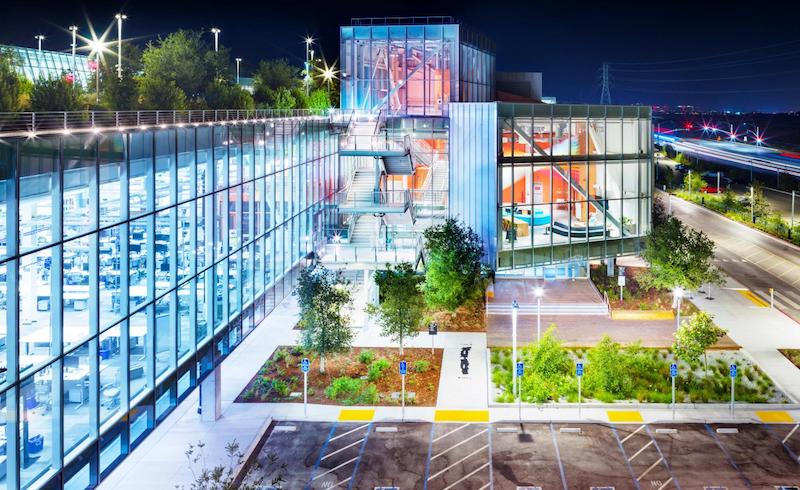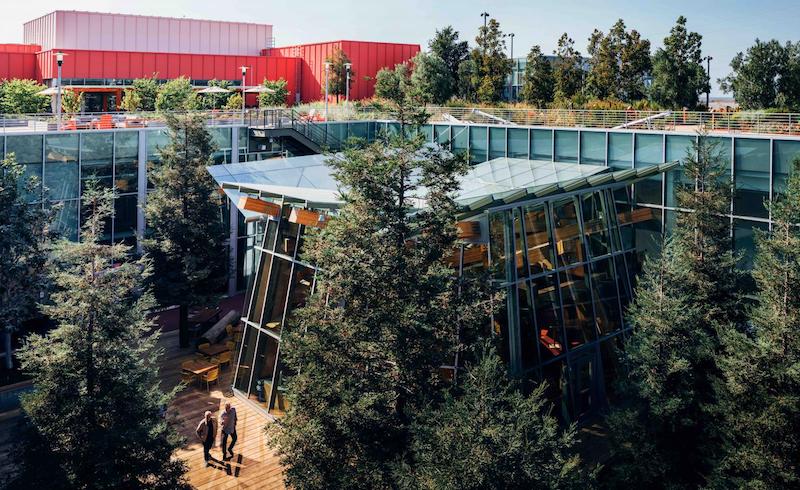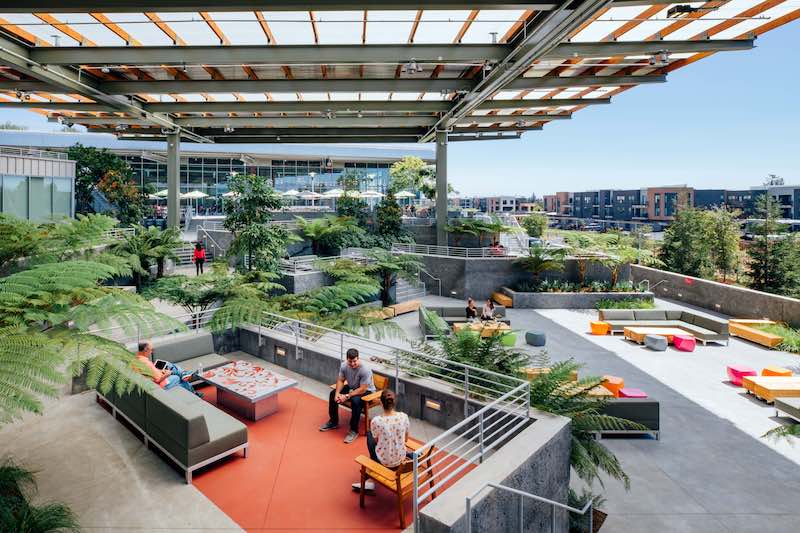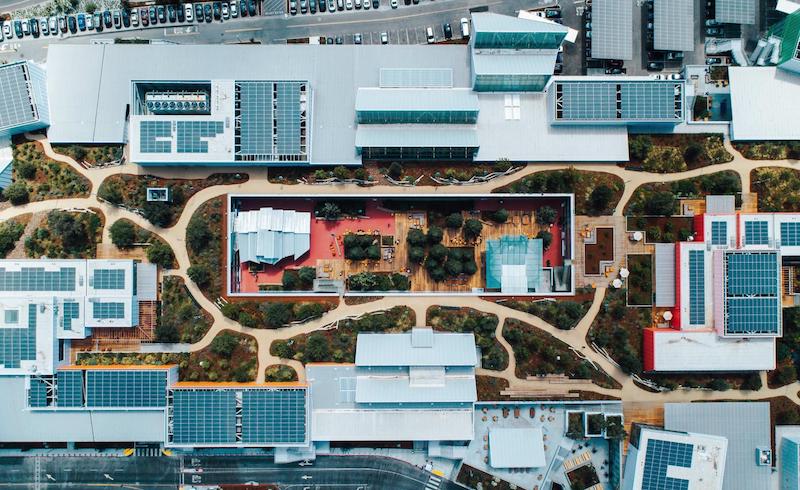Facebook’s MPK 20 Menlo Park HQ campus is a 433,000-sf building topped with an expansive nine-acre green roof. Completed in 2015, the build team of Facebook, Gehry Partners, and Level 10 Construction didn’t rest for long before beginning MPK 21, a 524,000-sf expansion.
Much like MPK 20, MPK 21 includes a giant level of single-floor, open-plan office space with break-away spaces and service amenities. A single pathway runs the entire length of the building and leads to five unique dining options, 15 art installations, and a 2,000-seat event and meeting space.
MPK 21’s 3.6-acre green roof (MPK 20 provides an additional 9 acres of green roof space) includes walking trails that weave around hundreds of trees, grasses, and shrubs. Nature doesn't just exist on the roof, however, as 40-foot-tall Redwoods are included in the Town Square, a sheltered green space. MPK 21 connects to MPK 20 via The Bowl, an amphitheater-style courtyard, and also features a bridge that leads over a highway and connects to hiking trails along the neighboring wetlands.
See Also: Apple’s new $5 billion headquarters has a glass problem
 Courtesy Facebook.
Courtesy Facebook.
Among the new building’s sustainability features are a reclaimed water system designed to save 17 million gallons per year and a 1.4-megawatt PV system that creates 2 million kWh of electricity annually. The new building is targeting Leed Platinum certification.
MPK 20 was built in 21 months and, despite being almost 100,000 sf larger, MPK 21 was built in just 17 months. Both buildings include signature Frank Gehry elements such as exterior metal paneling.
 The Town Square. Courtesy Facebook.
The Town Square. Courtesy Facebook.
 The Bowl. Courtesy Facebook.
The Bowl. Courtesy Facebook.
For a more in depth look at MPK 21, click here.
Related Stories
| Aug 11, 2010
Thrown For a Loop in China
While the Bird's Nest and Water Cube captured all the TV coverage during the Beijing Olympics in August, the Rem Koolhaas-designed CCTV Headquarters in Beijing—known as the “Drunken Towers” or “Big Shorts,” for its unusual shape—is certain to steal the show when it opens next year.
| Aug 11, 2010
Top of the rock—Observation deck at Rockefeller Center
Opened in 1933, the observation deck at Rockefeller Center was designed to evoke the elegant promenades found on the period's luxury transatlantic liners—only with views of the city's skyline instead of the ocean. In 1986 this cultural landmark was closed to the public and sat unused for almost two decades.
| Aug 11, 2010
200 Fillmore
Built in 1963, the 32,000-sf 200 Fillmore building in Denver housed office and retail in a drab, outdated, and energy-splurging shell—a “style” made doubly disastrous by 200 Fillmore's function as the backdrop for a popular public plaza and outdoor café called “The Beach.
| Aug 11, 2010
Integrated Project Delivery builds a brave, new BIM world
Three-dimensional information, such as that provided by building information modeling, allows all members of the Building Team to visualize the many components of a project and how they work together. BIM and other 3D tools convey the idea and intent of the designer to the entire Building Team and lay the groundwork for integrated project delivery.
| Aug 11, 2010
Inspiring Offices: Office Design That Drives Creativity
Office design has always been linked to productivity—how many workers can be reasonably squeezed into a given space—but why isn’t it more frequently linked to creativity? “In general, I don’t think enough people link the design of space to business outcome,” says Janice Linster, partner with the Minneapolis design firm Studio Hive.
| Aug 11, 2010
Great Solutions: Products
14. Mod Pod A Nod to Flex Biz Designed by the British firm Tate + Hindle, the OfficePOD is a flexible office space that can be installed, well, just about anywhere, indoors or out. The self-contained modular units measure about seven feet square and are designed to serve as dedicated space for employees who work from home or other remote locations.







