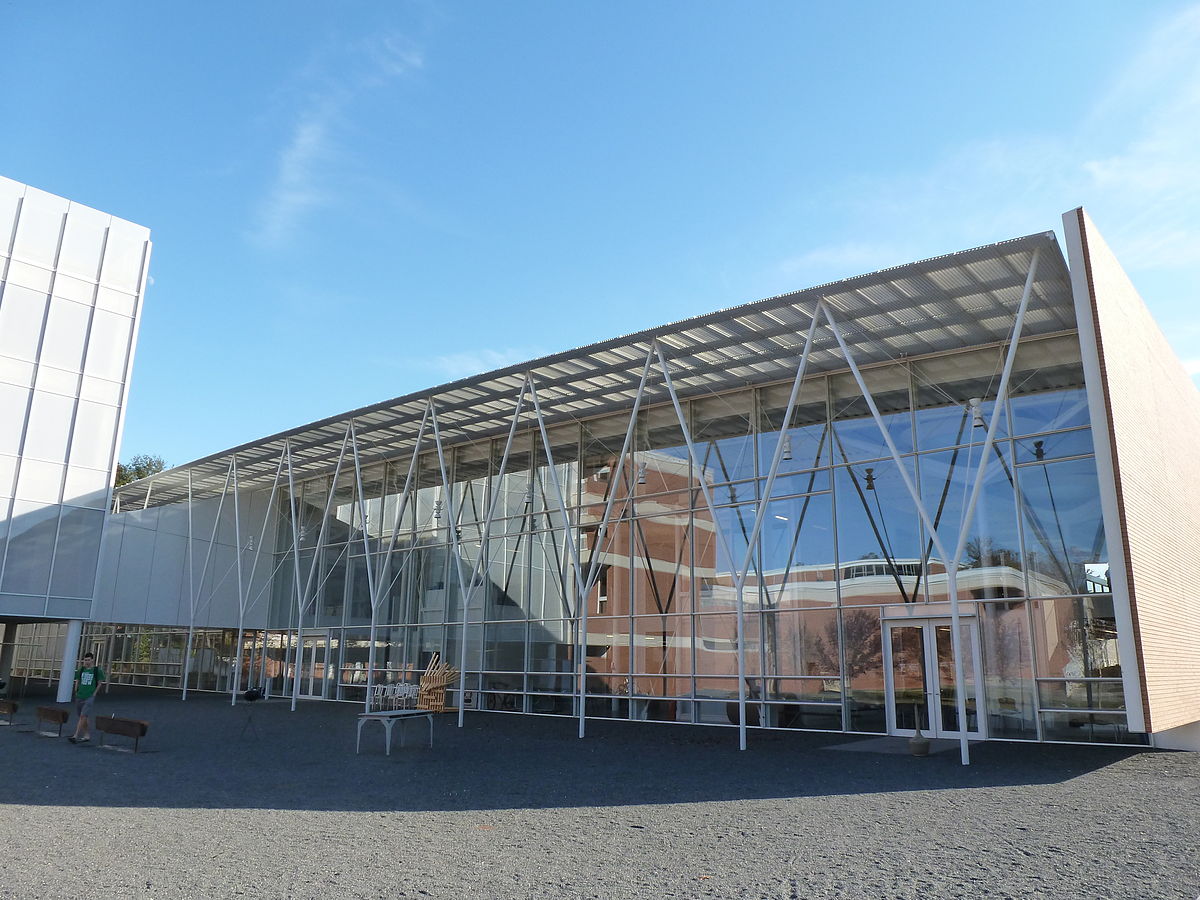The U.S. Department of Energy has released a common definition for a zero energy building: “An energy-efficient building where, on a source energy basis, the actual annual delivered energy is less than or equal to the on-site renewable exported energy.”
The recently published A Common Definition for Zero Energy Buildings provides clarity across the industry, and provides important guidelines for measurement and implementation on building projects.
In collaboration with the National Institute of Building Sciences (NIBS), DOE initiated a process last year to work with a large, diverse set of building industry stakeholders to develop its common definition for what it means to be a zero energy building.
“By clarifying what it means to be a zero energy building, this definition will help more building owners determine if developing a zero energy building is right for them,” DOE says. “By creating this common definition for zero energy buildings, building owners and project teams can now better focus their effort on implementing strategies to improve the performance of their buildings.”
Related Stories
| Aug 11, 2010
Tall ICF Walls: 9 Building Tips from the Experts
Insulating concrete forms have a long history of success in low-rise buildings, but now Building Teams are specifying ICFs for mid- and high-rise structures—more than 100 feet. ICF walls can be used for tall unsupported walls (for, say, movie theaters and big-box stores) and for multistory, load-bearing walls (for hotels, multifamily residential buildings, and student residence halls).
| Aug 11, 2010
Great Solutions: Products
14. Mod Pod A Nod to Flex Biz Designed by the British firm Tate + Hindle, the OfficePOD is a flexible office space that can be installed, well, just about anywhere, indoors or out. The self-contained modular units measure about seven feet square and are designed to serve as dedicated space for employees who work from home or other remote locations.








