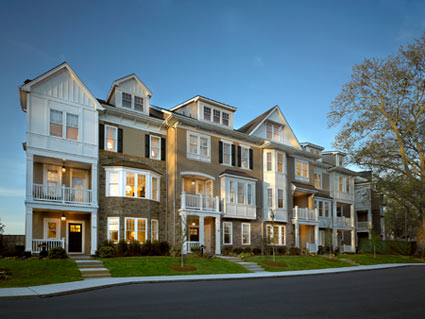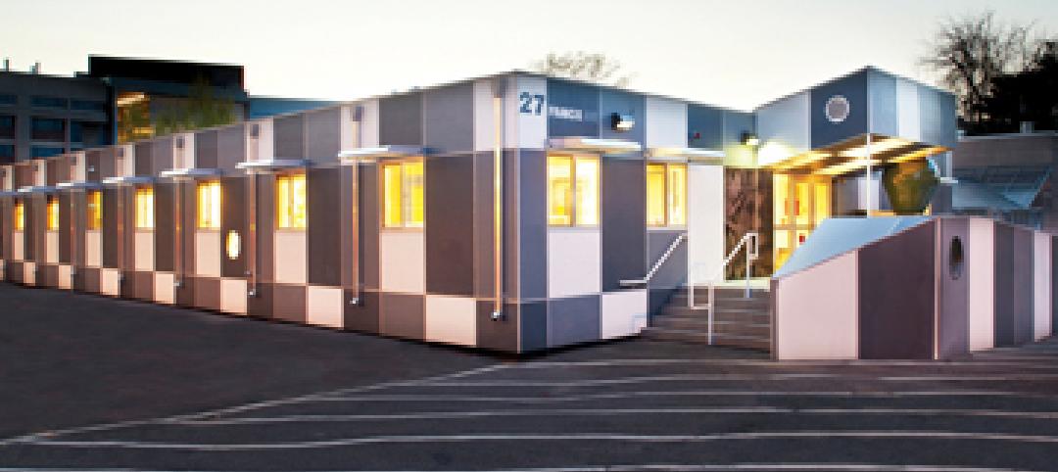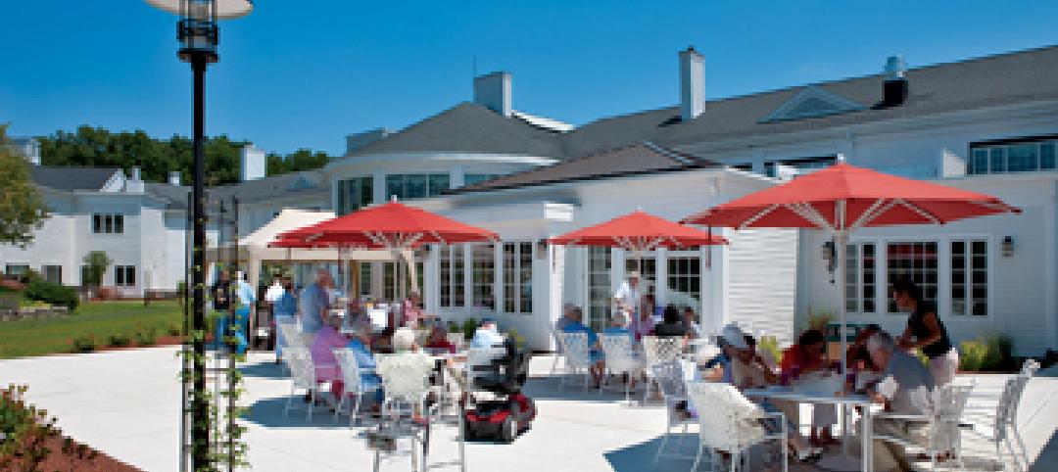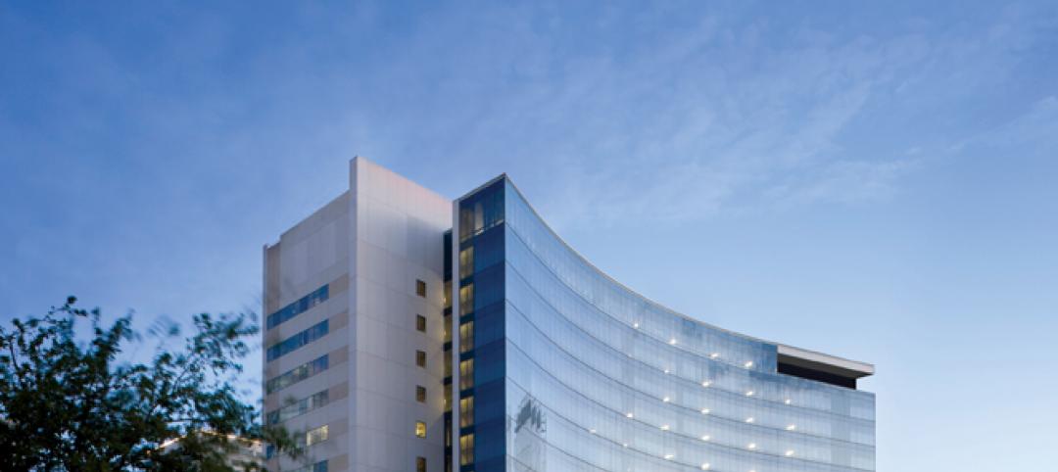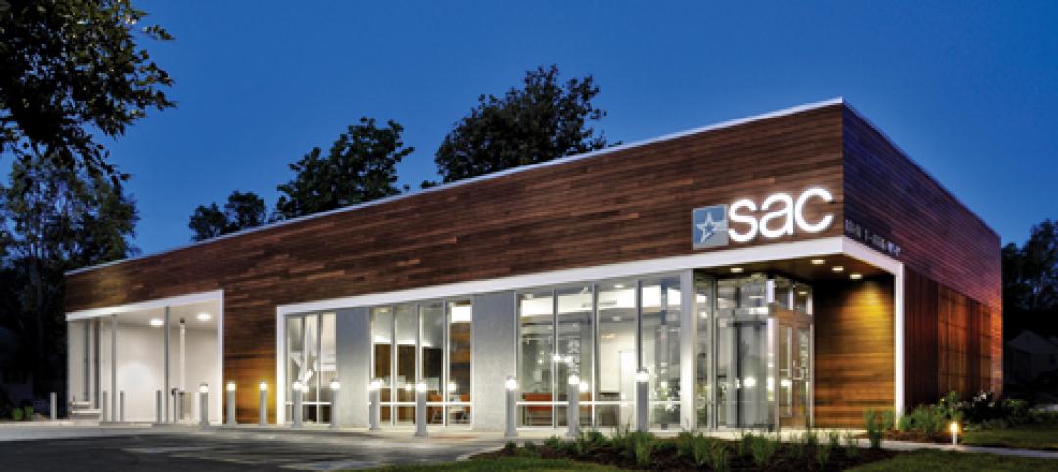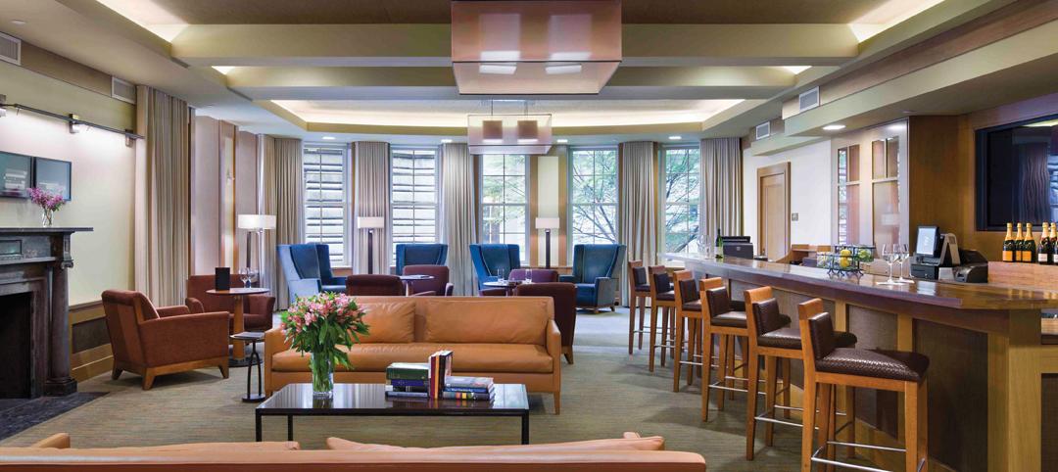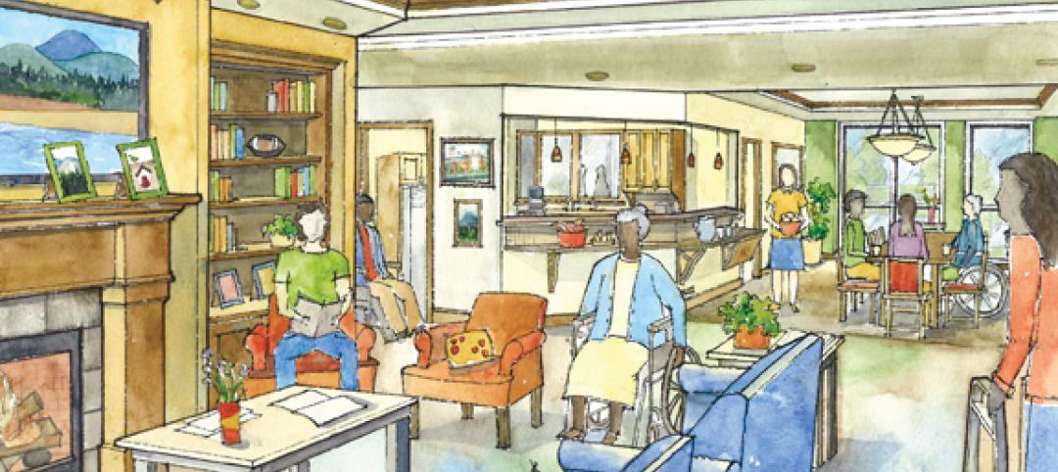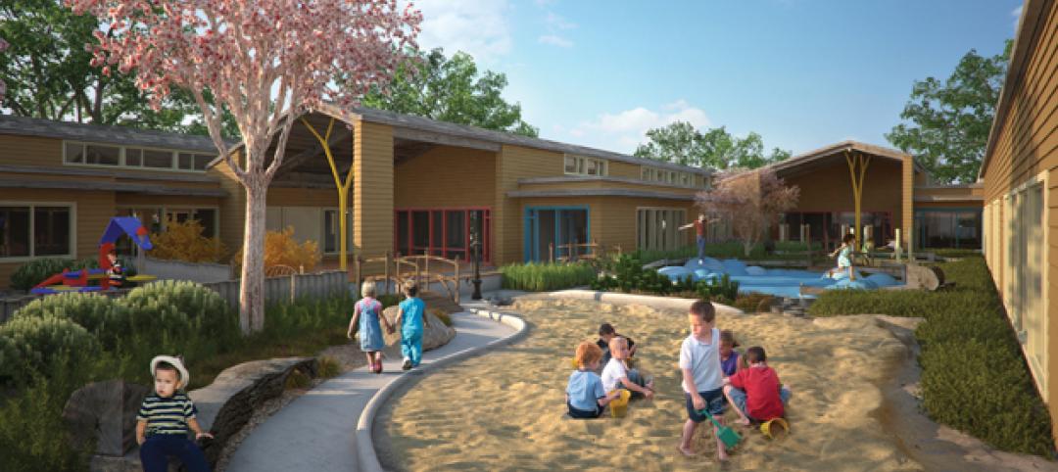Health systems and hospitals acquiring or developing real estate is not new. For years, healthcare providers have been repositioning their portfolio in an effort to minimize cost and reduce risk, particularly in the wake of the Affordable Care Act. The difference in today’s trends is not the size or use of the real estate, but where it is located and the theory behind it’s placement.
NEW TRENDS
In urban and even suburban markets, real estate today is about the "live, work, play" notion. Within residential projects, close proximity to mass transit and other amenities, like groceries or retail stores, makes for a successful development.
According to The Center for Transit Oriented Development, the number of households looking to rent or buy housing within a half mile of fixed-guideway transit stops is expected to reach 14.6M by 2025. Ancillary development of retail and services to support this population will continue to follow.
Healthcare organizations are also evaluating these developments in order to identify a market response, especially in heavily populated urban areas.
Placed next to restaurants and apartment complexes with proximity to public transportation and other quick mart stores such as CVS and Walgreens, healthcare organizations can provide convenient care to the neighborhood in ways the community had not been previously served. The products being put in place within this environment can range from prompt care clinics to larger ambulatory care facilities.
Some recent market examples feature ambulatory care center developments which include services like primary and preventative care, radiology, rehabilitation services, urgent care, and specialists in cardiology, orthopaedics, sports medicine, and women’s health. These centers are increasingly being placed above a walk-up anchor tenant such as a retail pharmacy or other health related retail operation. Together they create a destination that becomes the preferred one-stop shop for healthcare in the community.
This retail and mixed-use model can position a healthcare organization to capture large portions of an area’s growing population, providing a new market for care delivery. Essentially, with this type of development, healthcare has transitioned into another mixed-use retail shop.
Another example of the "live, work, play" strategy is the development of residential townhomes and apartments within close proximity of healthcare campuses. The award-winning Whitehall Community in Bryn Mawr, Pa., fits this product description. The development was the result of a partnership with Main Line Health and created a "village" within walking distance to not only the hospital’s clinical services, but the town’s shops and restaurants. Different than other national developers’ recent projects, the target for these townhomes wasn’t Millennials. Instead, Main Line Health created four-story, luxury homes that feature an elevator option for the community’s aging Baby Boomers wanting an urban feel but convenient access to healthcare.
FINDING THE OPPORTUNITY
Establishing a presence in urban areas, be it through new development or occupying vacant retail space, allows for multiple competitive advantages for regional, super regional and national systems. First, systems are able to capture a market otherwise taken by their competitors, increasing visibility and volumes. With costly emergency room visits, the new patients seek quick, convenient, and competent care at a lower cost than what a traditional ER delivers.
Second, occupying vacant space on Main Street, or in a busy neighborhood, provides the system with speed-to-market and the ability to capture that market share quicker and at a less costly rate. Systems may opt to buy the storefront, or rent, both in less time than new construction would take.
Historically, the retail and banking industries have utilized advanced predictive analytic techniques incorporating market demographic and psychographic datasets for guidance in planning their retail and customer oriented store and branch networks. By combining these proven techniques with rigorous healthcare and patient center datasets and real-time local market intelligence, healthcare organizations can identify optimal opportunities for growth of the business. Utilizing portfolio analytics tools provides the rationalization for service locations as well as predicts the financial impact and overall feasibility of investment decisions.
Healthcare organizations traditionally have not chosen to push the envelope when it comes to real estate development, but the business of healthcare today requires a different approach. In order to identify opportunities and develop an appropriate deal structure, healthcare organizations must have the appropriate tools and expertise to balance the risk. This is being accomplished by a combination of adding expertise in-house and partnering with outside real estate professionals.
CONCLUSION
Health systems desire the cost savings of preventative care and creating more healthy communities. By concentrating efforts at the core of neighborhoods in more urban and populated areas, systems can serve exponentially higher numbers of patients. Branding is a crucial element of this urban-centric outpatient strategy. Without maintaining consistency with the other hospitals, medical office buildings, and even the other outpatient centers, the perception of the system’s presence is lost - visibility is key.
Those hospitals, systems and health care providers taking a proactive, creative approach to real estate acquisition and development will continue to advance the industry in light of reform. We continue to look to these innovators for the pulse of today’s healthcare.
About the Authors
Eric Fisher is Managing Director with Trammell Crow Company. Patrick Duke is Managing Director with CBRE Healthcare.
Related Stories
| Mar 14, 2011
Renowned sustainable architect Charles D. Knight to lead Cannon Design’s Phoenix office
Cannon Design is pleased to announce that Charles D. Knight, AIA, CID, LEED AP, has joined the firm as principal. Knight will serve as the leader of the Phoenix office with a focus on advancing the firm’s healthcare practice. Knight brings over 25 years of experience and is an internationally recognized architect who has won numerous awards for his unique contributions to the sustainable and humanistic design of healthcare facilities.
| Mar 11, 2011
University of Oregon scores with new $227 million basketball arena
The University of Oregon’s Matthew Knight Arena opened January 13 with a men’s basketball game against USC where the Ducks beat the Trojans, 68-62. The $227 million arena, which replaces the school’s 84-year-old McArthur Court, has a seating bowl pitched at 36 degrees to replicate the close-to-the-action feel of the smaller arena it replaced, although this new one accommodates 12,364 fans.
| Mar 11, 2011
Temporary modular building at Harvard targets sustainability
Anderson Anderson Architecture of San Francisco designed the Harvard Yard childcare facility, a modular building manufactured by Triumph Modular of Littleton, Mass., that was installed at Harvard University. The 5,700-sf facility will remain on the university’s Cambridge, Mass., campus for 18 months while the Harvard Yard Child Care Center and the Oxford Street Daycare Coop are being renovated.
| Mar 11, 2011
Holiday Inn reworked for Downtown Disney Resort
The Orlando, Fla., office of VOA Associates completed a comprehensive interior and exterior renovation of the 14-story Holiday Inn in the Downtown Disney Resort in Lake Buena Vista, Fla. The $25 million project involved rehabbing the hotel’s 332 guest rooms, atrium, swimming pool, restaurant, fitness center, and administrative spaces.
| Mar 11, 2011
Renovation energizes retirement community in Massachusetts
The 12-year-old Edgewood Retirement Community in Andover, Mass., underwent a major 40,000-sf expansion and renovation that added 60 patient care beds in the long-term care unit, a new 17,000-sf, 40-bed cognitive impairment unit, and an 80-seat informal dining bistro.
| Mar 11, 2011
Research facility added to Texas Medical Center
Situated on the Texas Medical Center’s North Campus in Houston, the new Methodist Hospital Research Institute is a 12-story, 440,000-sf facility dedicated to translational research. Designed by New York City-based Kohn Pedersen Fox, with healthcare, science, and technology firm WHR Architects, Houston, the building has open, flexible labs, offices, and amenities for use by 90 principal investigators and 800 post-doc trainees and staff.
| Mar 11, 2011
Blockbuster remodel transforms Omaha video store into a bank
A former Hollywood Video store in Omaha, Neb., was renovated and repurposed as the SAC Federal Credit Union, Ames Branch. Architects at Leo A Daly transformed the outdated 5,000-sf retail space into a modern facility by wrapping the exterior in poplar siding and adding a new glass storefront that floods the interior with natural light.
| Mar 11, 2011
Historic McKim Mead White facility restored at Columbia University
Faculty House, a 1923 McKim Mead White building on Columbia University’s East Campus, could no longer support the school’s needs, so the historic 38,000-sf building was transformed into a modern faculty dining room, graduate student meeting center, and event space for visiting lecturers, large banquets, and alumni organizations.
| Mar 11, 2011
Mixed-income retirement community in Maryland based on holistic care
The Green House Residences at Stadium Place in Waverly, Md., is a five-story, 40,600-sf, mixed-income retirement community based on a holistic continuum of care concept developed by Dr. Bill Thomas. Each of the four residential floors houses a self-contained home for 12 residents that includes 12 bedrooms/baths organized around a common living/social area called the “hearth,” which includes a kitchen, living room with fireplace, and dining area.
| Mar 11, 2011
Oregon childhood center designed at child-friendly scale
Design of the Early Childhood Center at Mt. Hood Community College in Gresham, Ore., focused on a achieving a child-friendly scale and providing outdoor learning environments.


