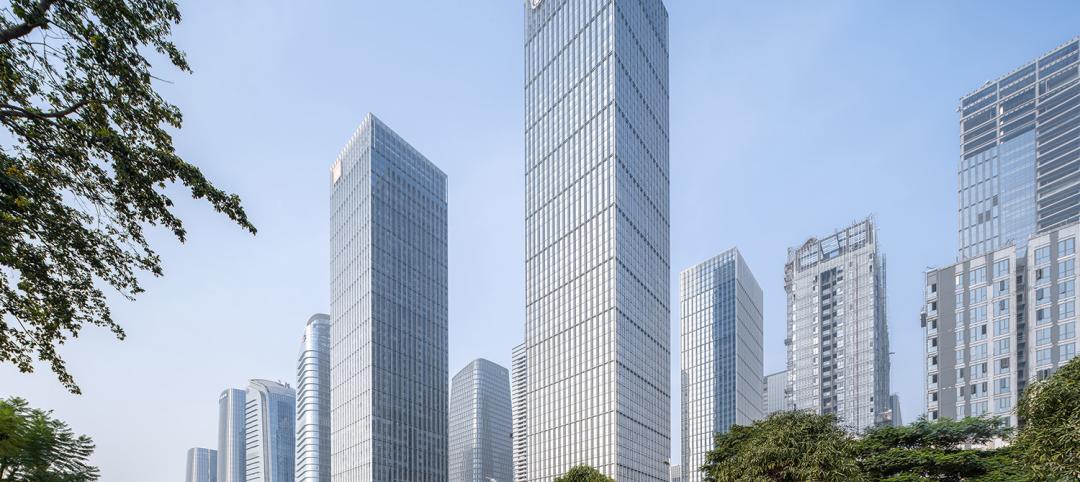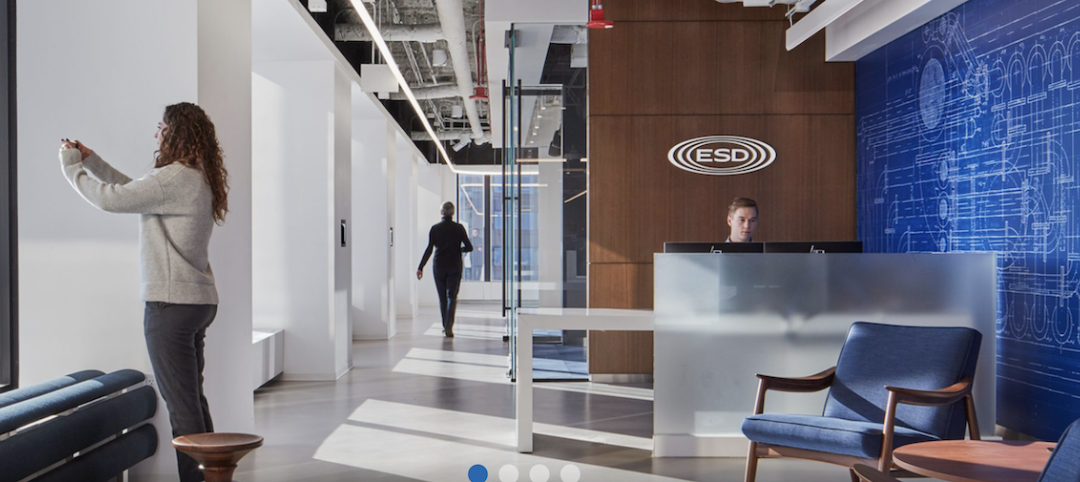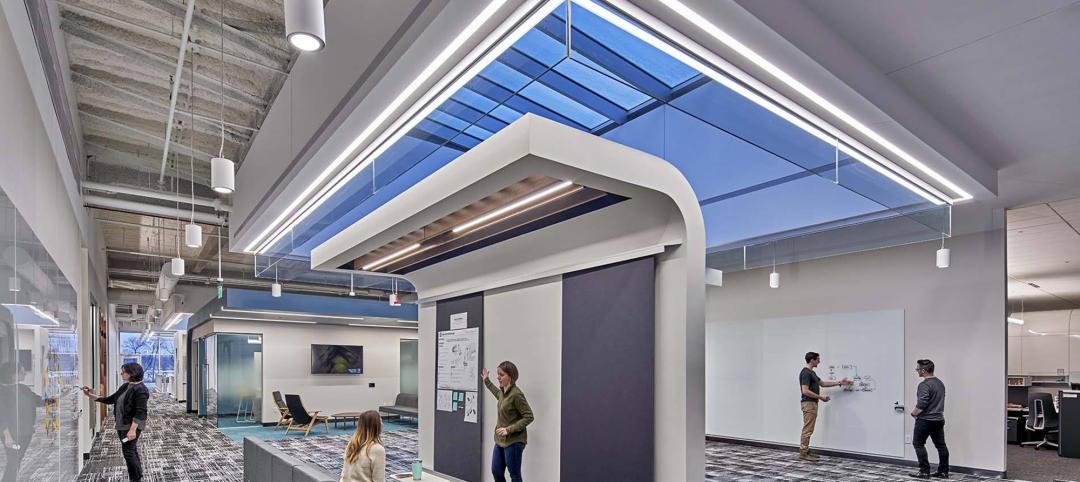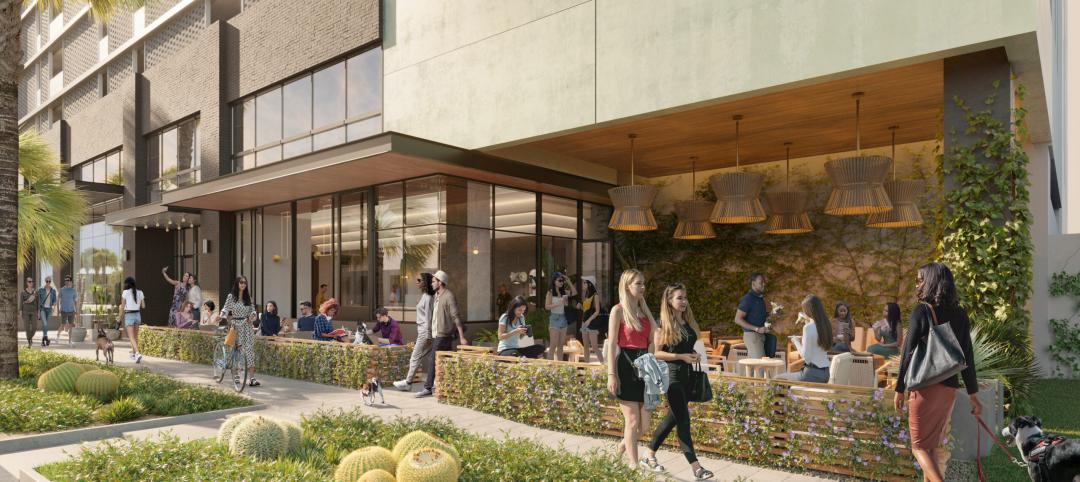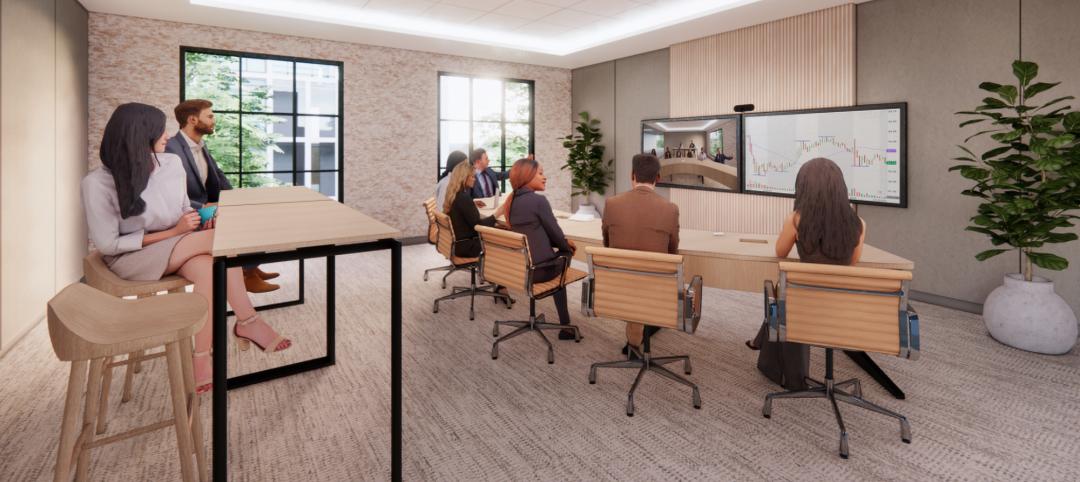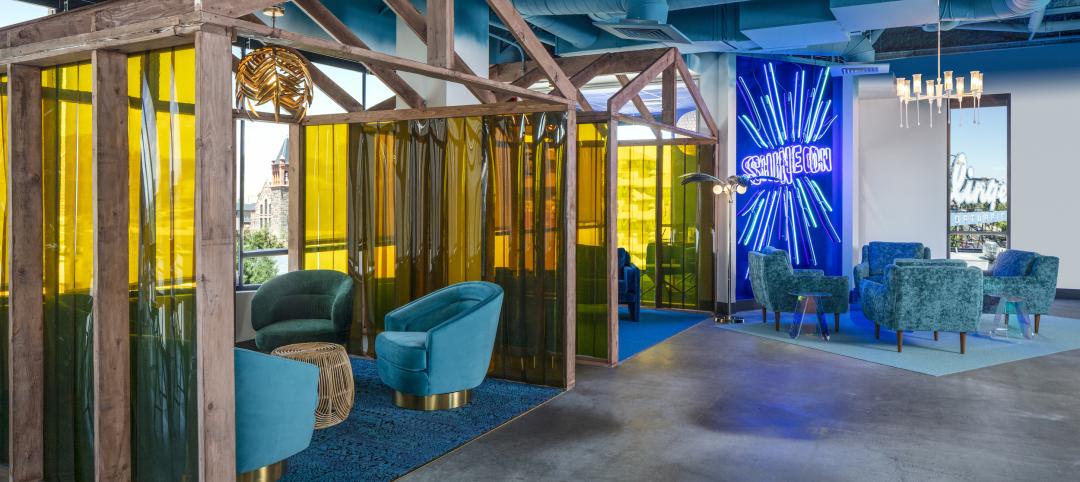121 Seaport, a 440,000-sf Class A office tower within Boston’s Innovative Seaport District, recently accepted its first tenant, with Alexion Pharmaceuticals leasing 150,000 square feet on floors three through eight. Internet of Things (IoT) technology provider PTC is leasing 250,000 sf, and will move in early next year, according to Skanska, this building’s GC, developer, and owner.
The 18-story building, which was completed this Spring, is distinguished by its elliptical exterior design that required 10% less facade, which helped reduce construction costs and waste. The shape also cuts the surface area of the building that’s exposed to the sun, so there’s less heat gain, which translates to 15% energy savings.
121 Seaport is targeting LEED Platinum certification.
Boston-based CBT designed the building. BD+C spoke with two of CBT’s Principals, Phil Casey and David Nagahiro, about this project, whose design began in 2014.
Casey says the Building team had to rethink what a seaport office building would look like. He notes, too, that the site dictated the shape and orientation of the building. For one thing, the building had to navigate around a corner of the site that intersected with a tunnel for the Boston’s Silver Line bus service, which connects the seaport to Logan Airport.
Part of the site is also within the Federal Aviation Administration’s zone for Logan, which limited the height of the building. “Moving the building outside of the zoning envelope was liberating,” says Nagahiro. (The completed building is just under 250 feet tall.)
The shape of the building creates an aerodynamic plane that minimizes the impact of wind, which meant that less lateral steel reinforcement was needed, and thereby improving the efficiency of the building’s floorplate.
The building's lobby is designed to give visitors and pedestrians a calming sense of place. Image: CBT
The building’s lobby is positioned toward Central Square, the Seaport’s green space, thereby cultivating a welcoming urban experience for pedestrians. “When you walk into the lobby, you know you’re in a different building,” says Nagahiro.
The building’s interior features include virtually column-free floorplates, elevated 10-ft ceilings, and access to outdoor terraces. Other amenities include 24/7 concierge service, a private fitness center, green roof over the 50,000-sf retail podium, and a rooftop terrace with striking views of the city.
At the base of this building is a 70-ft-wide promenade called Harbor Way with 20,000 sf of open space and an interactive walking museum. A parking garage underneath the building can accommodate 270 vehicles and 270 bikes.
Since launching its commercial development business in 2009, Skanska has invested nearly $500 million into sustainable developments in Boston. Aside from 121 Seaport, it has two other developments at the Seaport: 101 Seaport, the North American headquarters for the accounting and consulting firm PwC; and Watermark Seaport, a two-building 300,000-sf LEED Gold residential high rise with ground-floor retail, and 15,000 sf of indoor/outdoor space for residents that includes an 18th-floor sky deck.
Related Stories
Engineers | Jun 14, 2023
The high cost of low maintenance
Walter P Moore’s Javier Balma, PhD, PE, SE, and Webb Wright, PE, identify the primary causes of engineering failures, define proactive versus reactive maintenance, recognize the reasons for deferred maintenance, and identify the financial and safety risks related to deferred maintenance.
Mixed-Use | Jun 12, 2023
Goettsch Partners completes its largest China project to date: a mixed-used, five-tower complex
Chicago-based global architecture firm Goettsch Partners (GP) recently announced the completion of its largest project in China to date: the China Resources Qianhai Center, a mixed-use complex in the Qianhai district of Shenzhen. Developed by CR Land, the project includes five towers totaling almost 472,000 square meters (4.6 million sf).
Mixed-Use | Jun 6, 2023
Public-private partnerships crucial to central business district revitalization
Central Business Districts are under pressure to keep themselves relevant as they face competition from new, vibrant mixed-use neighborhoods emerging across the world’s largest cities.
Energy-Efficient Design | Jun 5, 2023
Implementing an ‘asset drawdown strategy’ for site decarbonization
Solidifying a decarbonization plan via an “asset drawdown strategy” that carefully considers both capital and operating costs represents a game-changing opportunity for existing properties to compete with new projects.
Office Buildings | Jun 5, 2023
Office design in the era of Gen Z, AI, and the metaverse
HOK workplace and interior design experts Kay Sargent and Tom Polucci share how the hybrid office is evolving in the era of artificial intelligence, Gen Z, and the metaverse.
Urban Planning | Jun 2, 2023
Designing a pedestrian-focused city in downtown Phoenix
What makes a city walkable? Shepley Bulfinch's Omar Bailey, AIA, LEED AP, NOMA, believes pedestrian focused cities benefit most when they're not only easy to navigate, but also create spaces where people can live, work, and play.
Mixed-Use | Jun 1, 2023
The Moore Building, a 16-story office and retail development, opens in Nashville’s Music Row district
Named after Elvis Presley’s onetime guitarist, The Moore Building, a 16-story office building with ground-floor retail space, has opened in Nashville’s Music Row district. Developed by Portman and Creed Investment Company and designed by Gresham Smith, The Moore Building offers 236,000 sf of office space and 8,500 sf of ground-floor retail.
Office Buildings | May 24, 2023
The future of work: What to expect in 2023
While no one disagrees that the workplace has undergone tectonic changes, it is less clear how to understand these shifts and synthesize them into practical action for the coming year.
Multifamily Housing | May 23, 2023
One out of three office buildings in largest U.S. cities are suitable for residential conversion
Roughly one in three office buildings in the largest U.S. cities are well suited to be converted to multifamily residential properties, according to a study by global real estate firm Avison Young. Some 6,206 buildings across 10 U.S. cities present viable opportunities for conversion to residential use.
Headquarters | May 16, 2023
Workplace HQ for party clothing company Shinesty celebrates its bold, whimsical products
The new Denver headquarters for Shinesty, a party clothing company, was designed to match the brand’s fun image with an iconic array of colors, textures, and prints curated by the design agency, Maximalist. Shinesty’s mission, to challenge the world to live more freely and “take itself less seriously,” is embodied throughout the office interior.



