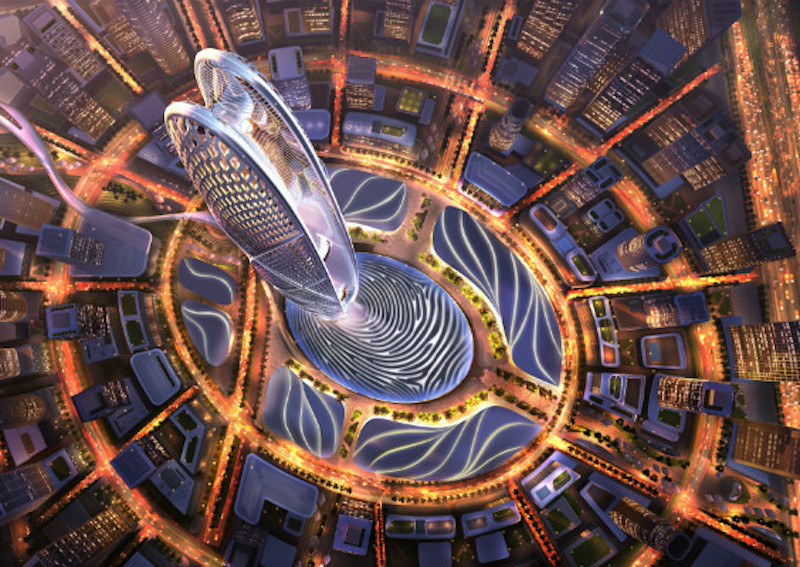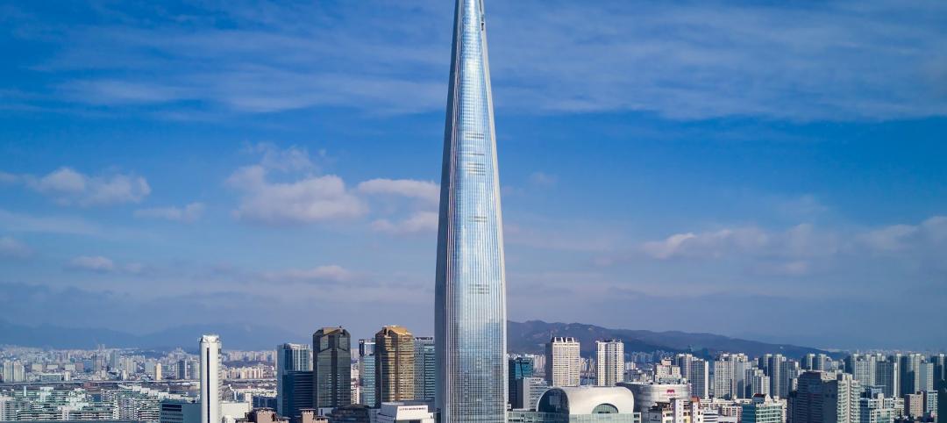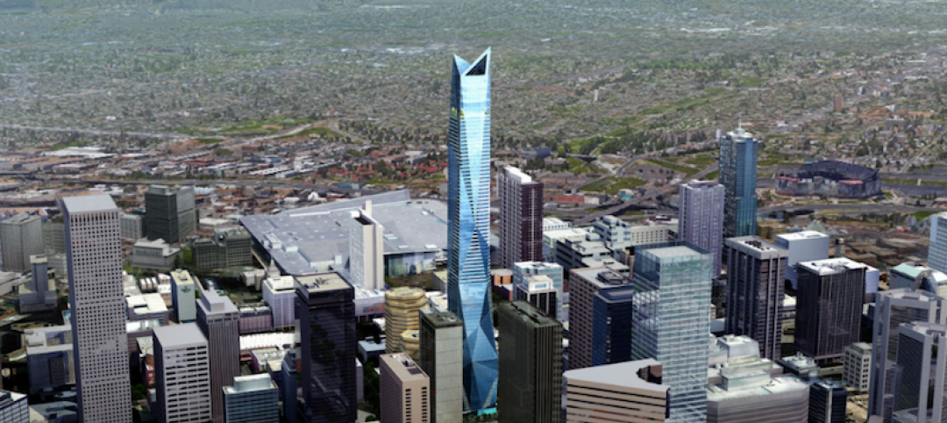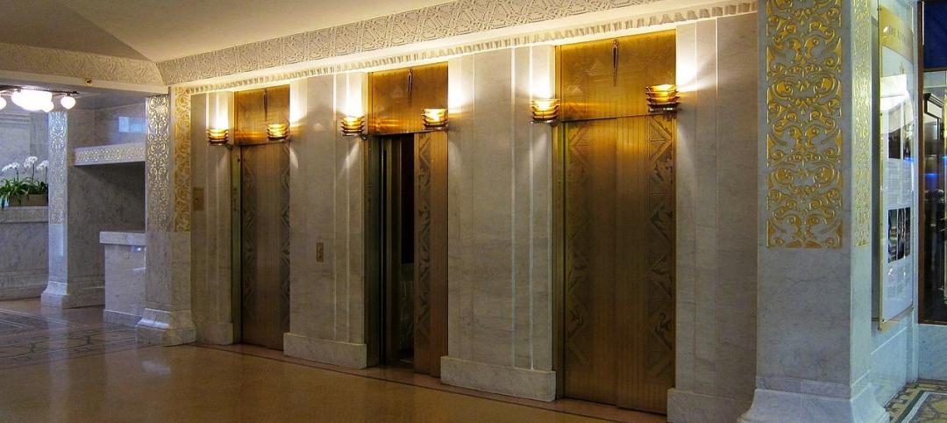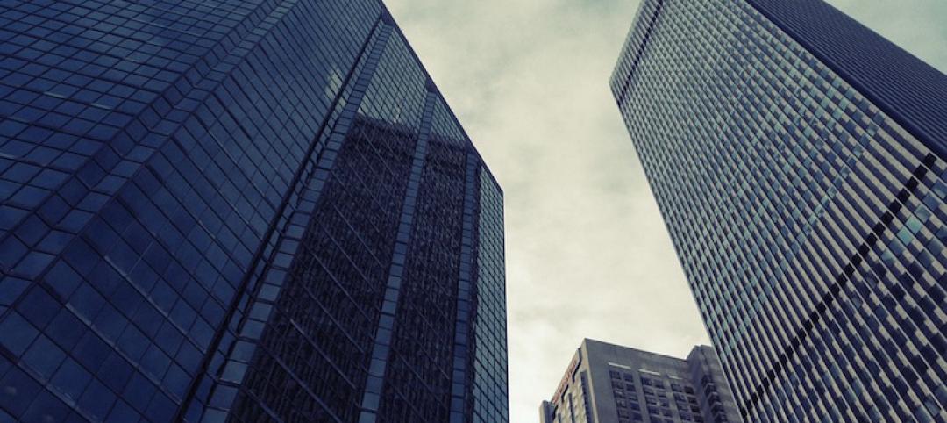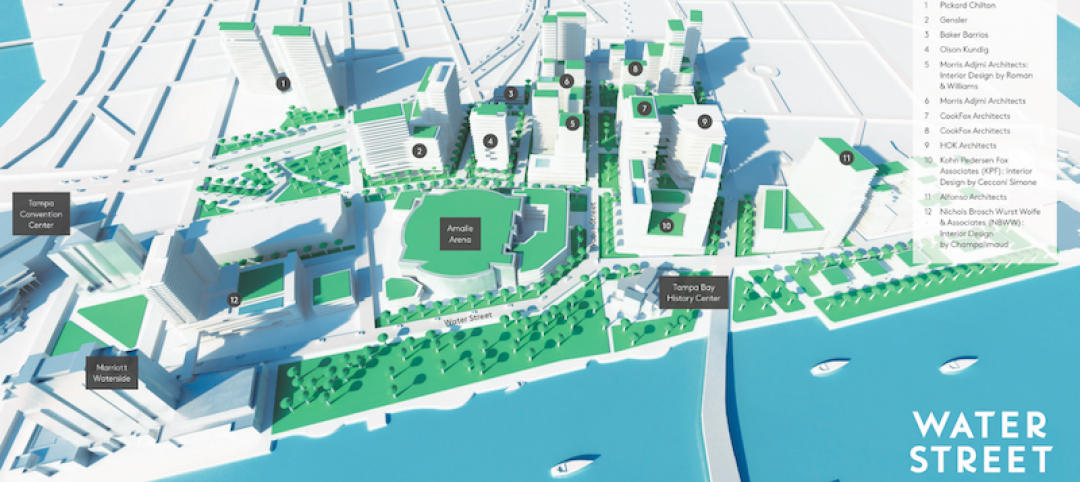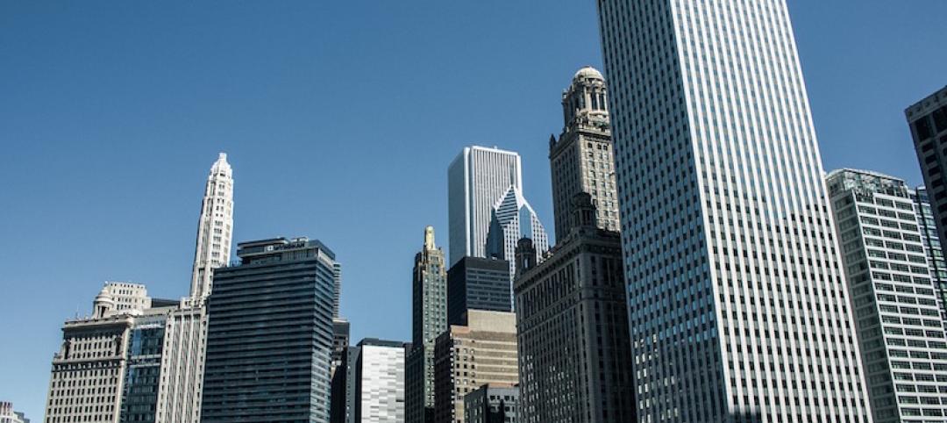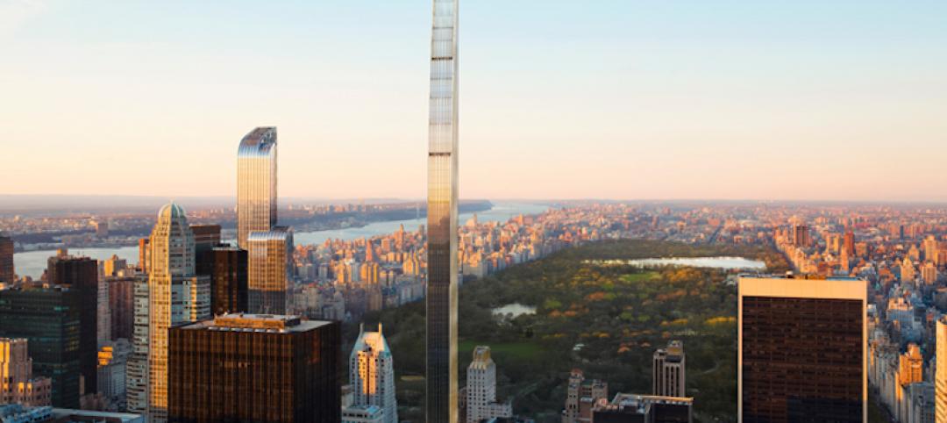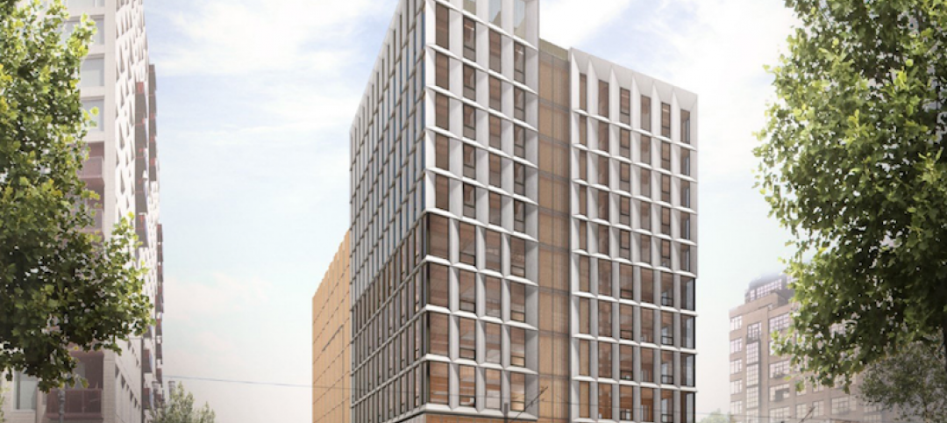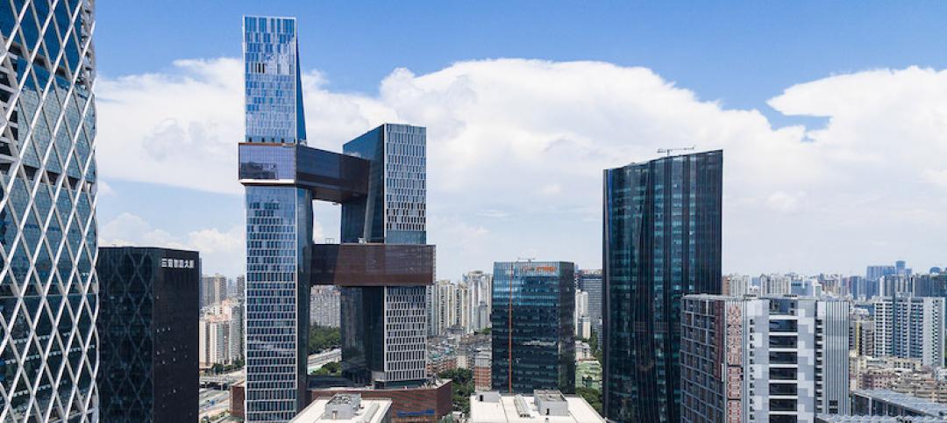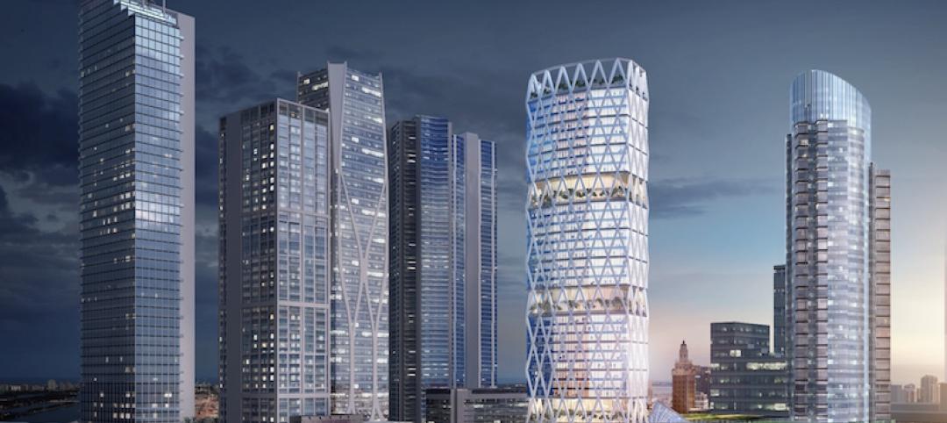Dubai Holding has recently unveiled details and renderings for the planned Burj Jumeira, a 550-meter-tall (1,804 feet) tower in Al Sufouh. The tower will be the centerpiece of Downtown Jumeira, a pedestrian friendly mixed-use urban destination.
The tower’s design is inspired by the ripples of the UAE’s desert sand dunes and flowing oases. The façade will be covered with digital displays that can be used to customize the building’s appearance for various occasions and celebrations.
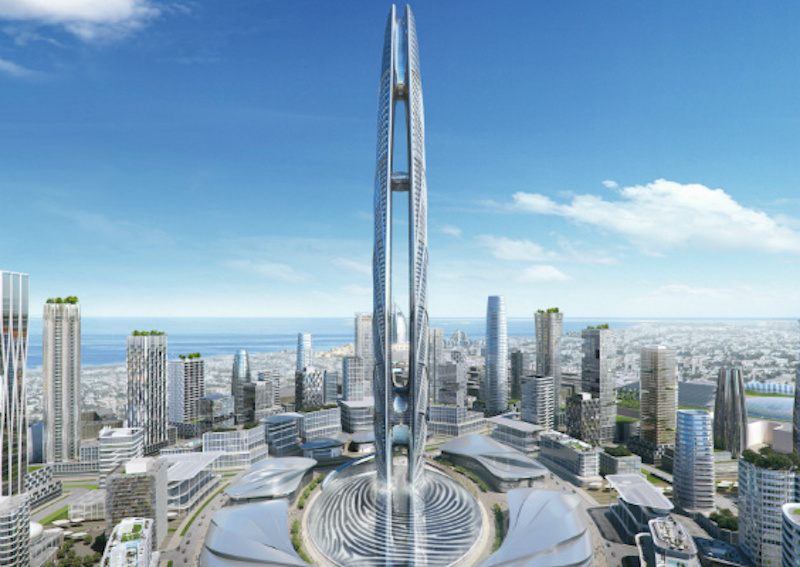 Rendering courtesy Dubai Holding.
Rendering courtesy Dubai Holding.
See Also: AS+GG-designed tower will be the tallest in China
The base of the tower is a reflecting pool that can be reconfigured into a staging structure to host various social, cultural, and artistic events and activities. It will feature multiple water fountains and a terraced outdoor amphitheater. A fully integrated retail component will surround Burj Jumeira’s base.
The tower will comprise multiple observation decks that provide 360-degree views of Dubai. The observation decks will include interactive experiences with the main viewing platform accessible via lifts with digital screens that carry the visitor through a distinctive experience until they reach the desired platform.
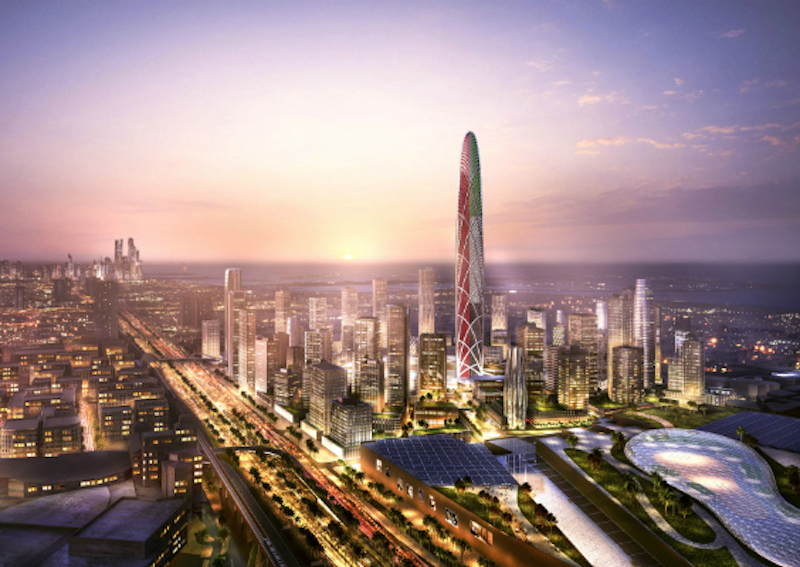 Rendering courtesy Dubai Holding.
Rendering courtesy Dubai Holding.
At the Burj Jumeira’s summit is the crown, a 450-meter-high (1,476 feet) space that includes a sky-lounge and interconnected sky-restaurant. The space can be used to host larger scale events and includes similar technologies as the observation decks to create fully immersive and interactive displays.
SOM designed the tower. Completion of the project's first phase is slated for 2023.
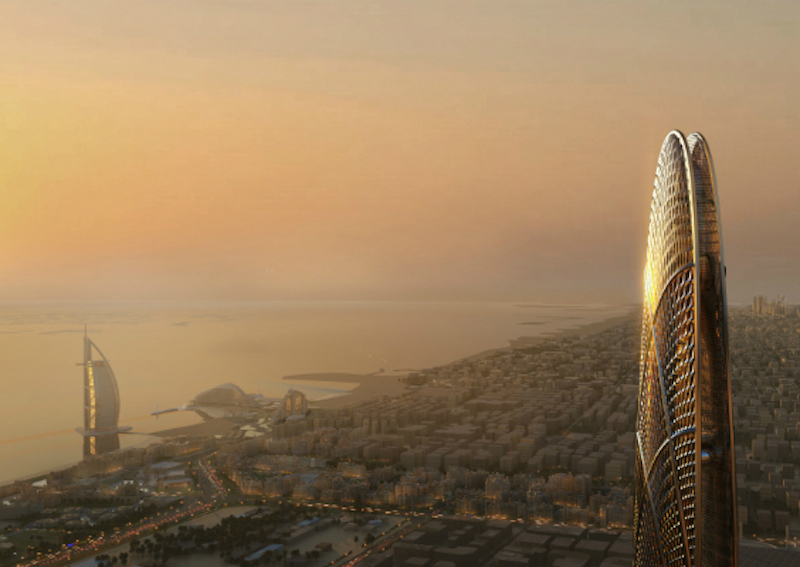 Rendering courtesy Dubai Holding.
Rendering courtesy Dubai Holding.
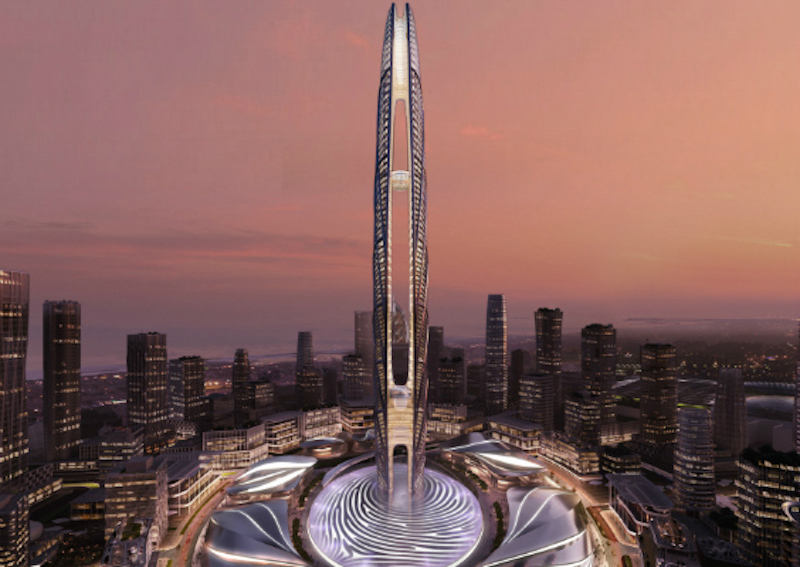 Rendering courtesy Dubai Holding.
Rendering courtesy Dubai Holding.
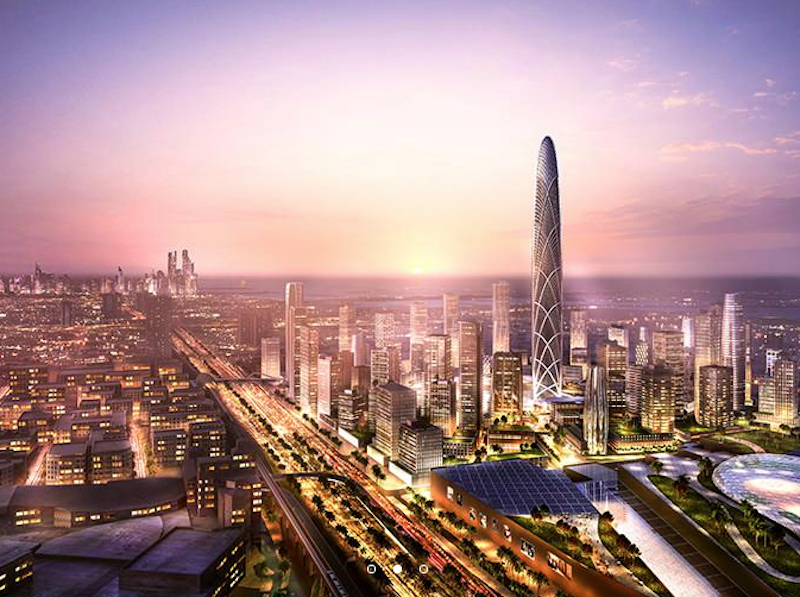 Rendering courtesy SOM | ATCHAIN.
Rendering courtesy SOM | ATCHAIN.
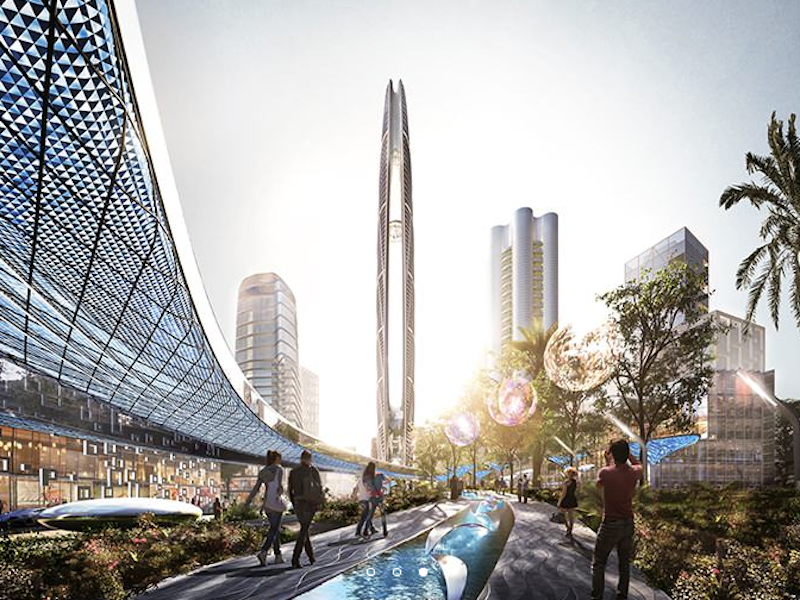 Rendering courtesy SOM | ATCHAIN.
Rendering courtesy SOM | ATCHAIN.
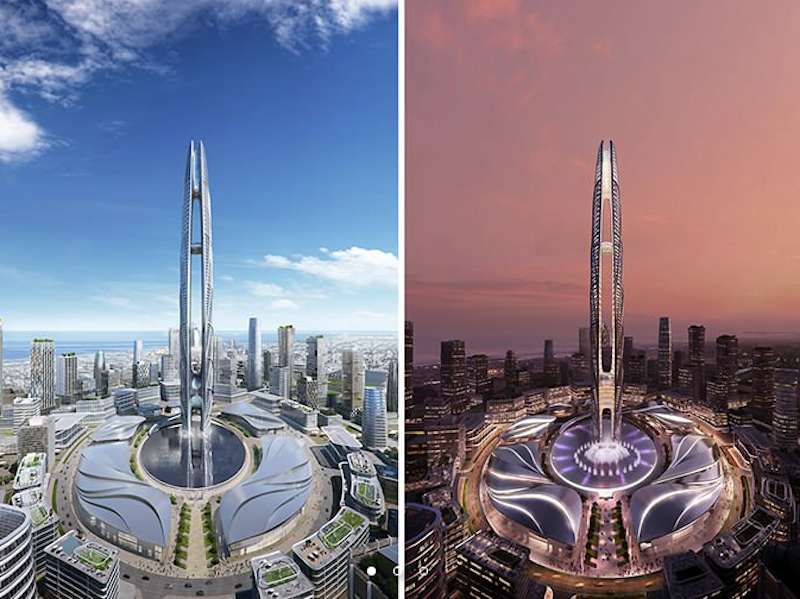 Rendering courtesy SOM | ATCHAIN.
Rendering courtesy SOM | ATCHAIN.
Related Stories
High-rise Construction | Dec 20, 2017
Another record year for high-rise construction
More than 140 skyscrapers were completed across the globe this year, including 15 supertall towers.
High-rise Construction | Oct 4, 2017
90-story mixed-use building could become Denver’s first supertall tower
Manhattan-based Greenwich Realty Capital is developing the project.
High-rise Construction | Sep 8, 2017
CTBUH determines fastest elevators and longest runs in the world in new TBIN Study
When it comes to the tallest skyscrapers in the world, the vertical commute in the building becomes just as important as the horizontal commute through the city.
Codes and Standards | Sep 5, 2017
New CTBUH initiatives to investigate link between fire and façades
In wake of Grenfell tragedy, Council forms new workgroup.
Mixed-Use | Aug 30, 2017
A 50-acre waterfront redevelopment gets under way in Tampa
Nine architects, three interior designers, and nine contractors are involved in this $3 billion project.
Codes and Standards | Aug 7, 2017
Council on Tall Buildings and Urban Habitat to create standards to measure floor area
The standards will examine existing codes and regulations to find where they are too broad or contentious.
High-rise Construction | Aug 1, 2017
Construction on the world’s skinniest tower halts due to ballooning costs
The planned 82-story tower has stalled after completing just 20 stories.
Wood | Jun 13, 2017
The first timber high-rise in the U.S. set for construction in Portland
The building’s design, building materials, and commercial tenants are all focused on the key aspect of sustainability.
Office Buildings | May 30, 2017
How tech companies are rethinking the high-rise workplace
Eight fresh ideas for the high-rise of the future, from NBBJ Design Partner Jonathan Ward.
Mixed-Use | May 23, 2017
45-story tower planned for Miami Worldcenter
Pickard Chilton Architects will design the 600,000-sf 110 10th Street.


