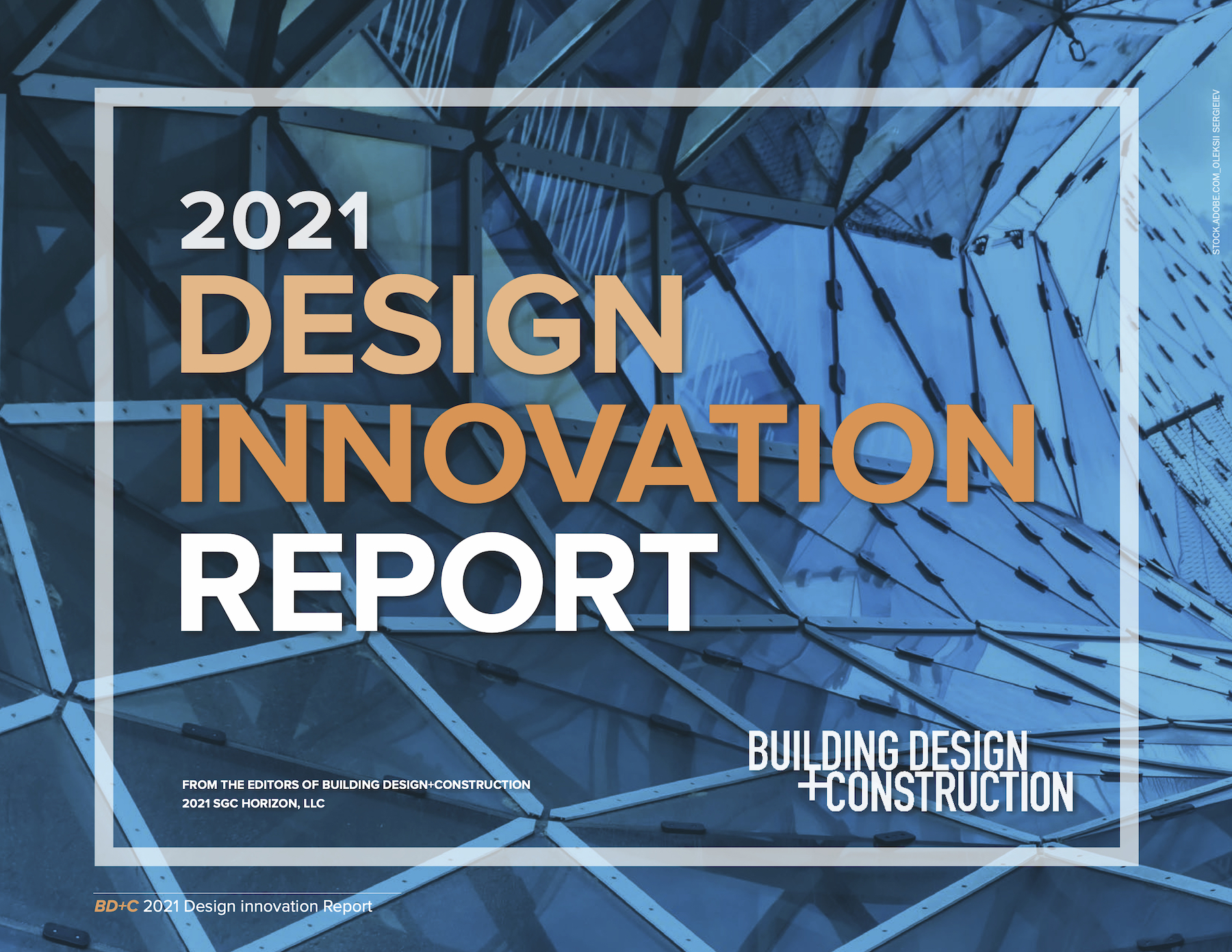Have you wondered why some design ideas soar and others crash? Why clients embrace or reject a design concept? Whether your firm’s designs are trendsetters or followers?
To get answers to those and other design-related questions, Building Design+Construction polled the industry earlier this year, and received responses from 342 companies, most of which were architects, engineers, and contractors. The result of that survey is BD+C’s 2021 Design Innovations Report, whose 22 pages explore the complexities behind creating, pitching, and executing new ideas.
The purpose of this report is to:
- Uncover where AEC firms focus their efforts and how they stimulate new ideas;
- Gauge how receptive owners and developers are to project ideas, and why;
- Reveal which design trends—such as modularity, or the use of mass timber—are (or aren’t) catching on
- Examine whether firms’ idea machines are keeping pace with the rate of change in business, lifestyle, and society.
Some takeaways from the report include:
- The biggest factors that result in an innovation’s success or failure are cost, client buy-in, and communication;
- Several typologies—offices, education, multifamily, healthcare—are glaring in their need for innovation, even as these same building types have been cited as design leaders in the past;
- Contractors are often their clients’ gatekeepers when it comes to deciding which design innovations fly;
- Mentoring and training are the primary catalysts within AEC firms for nurturing new ideas;
- The coronavirus pandemic accelerated the need for design innovations, especially for indoor air quality and wellness.
The report makes clear that there’s no shortage of ideas or new products, and that “innovation” and “technology” are often thought of together.
Download BD+C’s 2021 Design Innovation Report (short registration required)
Related Stories
| Aug 11, 2010
Colonnade fixes setback problem in Brooklyn condo project
The New York firm Scarano Architects was brought in by the developers of Olive Park condominiums in the Williamsburg section of Brooklyn to bring the facility up to code after frame out was completed. The architects designed colonnades along the building's perimeter to create the 15-foot setback required by the New York City Planning Commission.
| Aug 11, 2010
Wisconsin becomes the first state to require BIM on public projects
As of July 1, the Wisconsin Division of State Facilities will require all state projects with a total budget of $5 million or more and all new construction with a budget of $2.5 million or more to have their designs begin with a Building Information Model. The new guidelines and standards require A/E services in a design-bid-build project delivery format to use BIM and 3D software from initial ...
| Aug 11, 2010
Opening night close for Kent State performing arts center
The curtain opens on the Tuscarawas Performing Arts Center at Kent State University in early 2010, giving the New Philadelphia, Ohio, school a 1,100-seat multipurpose theater. The team of Legat & Kingscott of Columbus, Ohio, and Schorr Architects of Dublin, Ohio, designed the 50,000-sf facility with a curving metal and glass façade to create a sense of movement and activity.
| Aug 11, 2010
Residence hall designed specifically for freshman
Hardin Construction Company's Austin, Texas, office is serving as GC for the $50 million freshman housing complex at the University of Houston. Designed by HADP Architecture, Austin, the seven-story, 300,000-sf facility will be located on the university's central campus and have 1,172 beds, residential advisor offices, a social lounge, a computer lab, multipurpose rooms, a fitness center, and a...
| Aug 11, 2010
News Briefs: GBCI begins testing for new LEED professional credentials... Architects rank durability over 'green' in product attributes... ABI falls slightly in April, but shows market improvement
News Briefs: GBCI begins testing for new LEED professional credentials... Architects rank durability over 'green' in product attributes... ABI falls slightly in April, but shows market improvement
| Aug 11, 2010
Luxury Hotel required faceted design
Goettsch Partners, Chicago, designed a new five-star, 214-room hotel for the King Abdullah Financial District (KAFD) in Riyadh, Saudi Arabia. The design-build project, with Saudi Oger Ltd. as contractor and Rayadah Investment Co. as developer, has a three-story podium supporting a 17-story glass tower with a nine-story opening that allows light to penetrate the mass of the building.
| Aug 11, 2010
Three Schools checking into L.A.'s Ambassador Hotel site
Pasadena-based Gonzalez Goodale Architects is designing three new schools for Los Angeles Unified School District's Central Wilshire District. The $400 million campus, located on the site of the former Ambassador Hotel, will house a K-5 elementary school, a middle school, a high school, a shared recreation facility (including soccer field, 25-meter swimming pool, two gymnasiums), and a new publ...
| Aug 11, 2010
New Jersey's high-tech landscaping facility
Designed to enhance the use of science and technology in Bergen County Special Services' landscaping programs, the new single-story facility at the technical school's Paramus campus will have 7,950 sf of classroom space, a 1,000-sf greenhouse (able to replicate different environments, such as rainforest, desert, forest, and tundra), and 5,000 sf of outside landscaping and gardening space.







