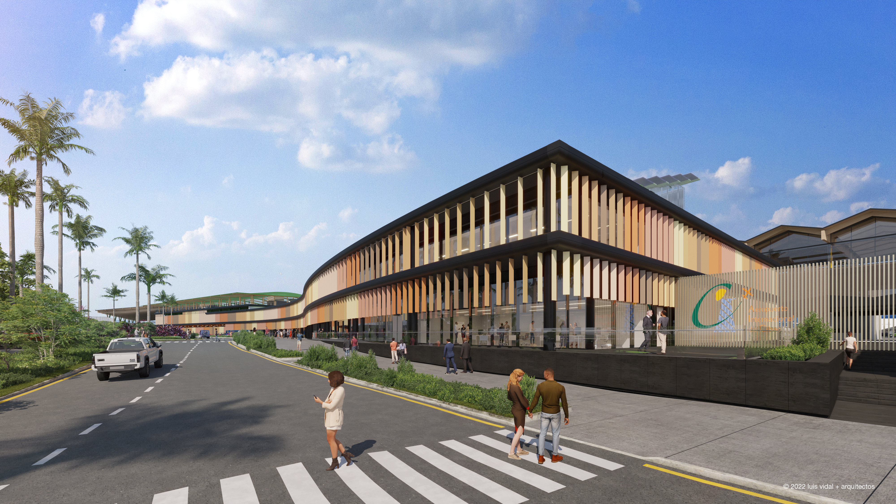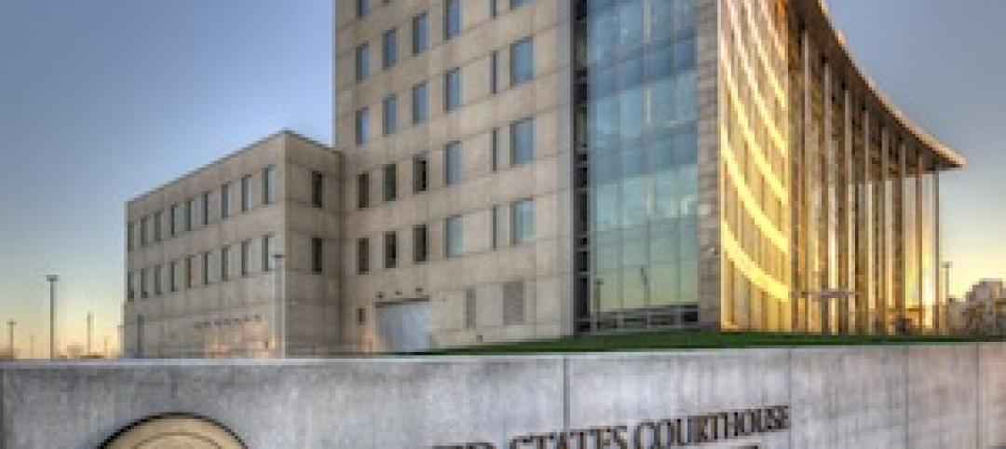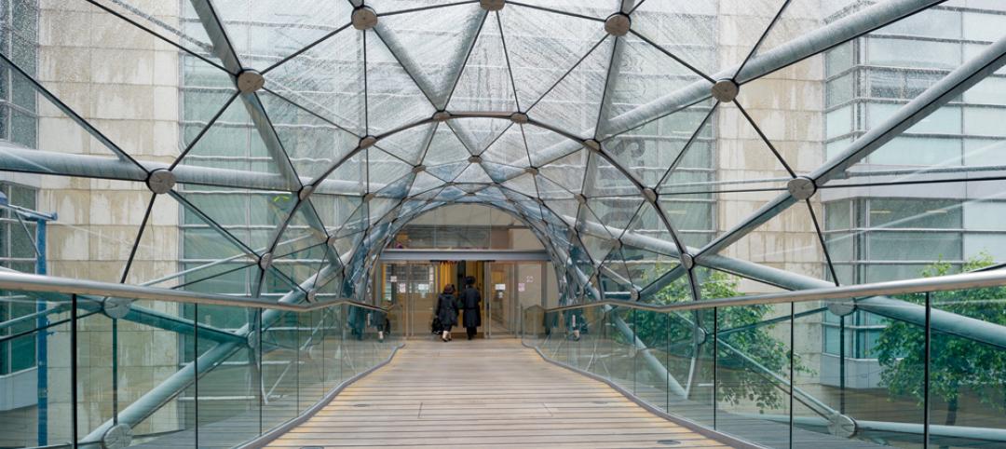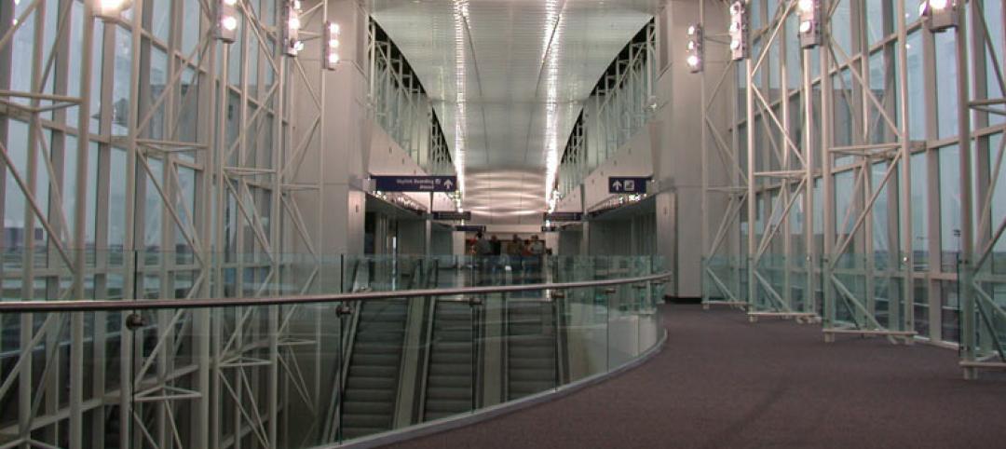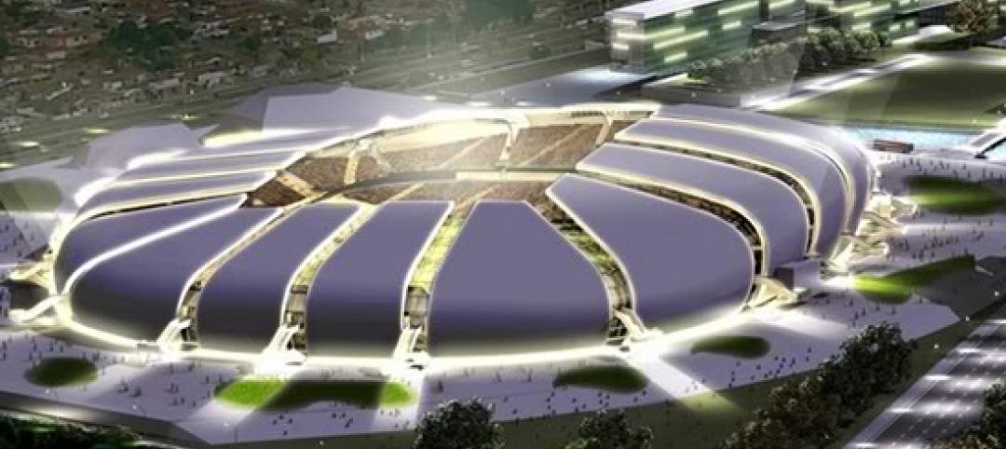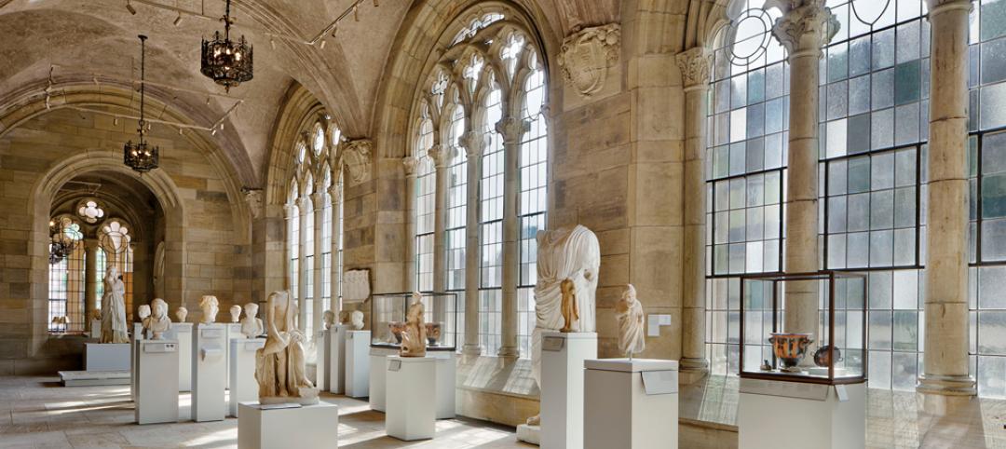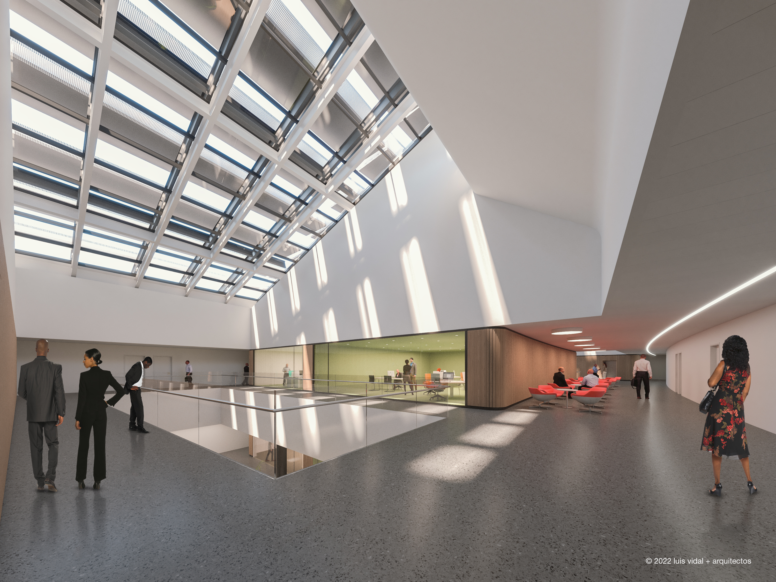
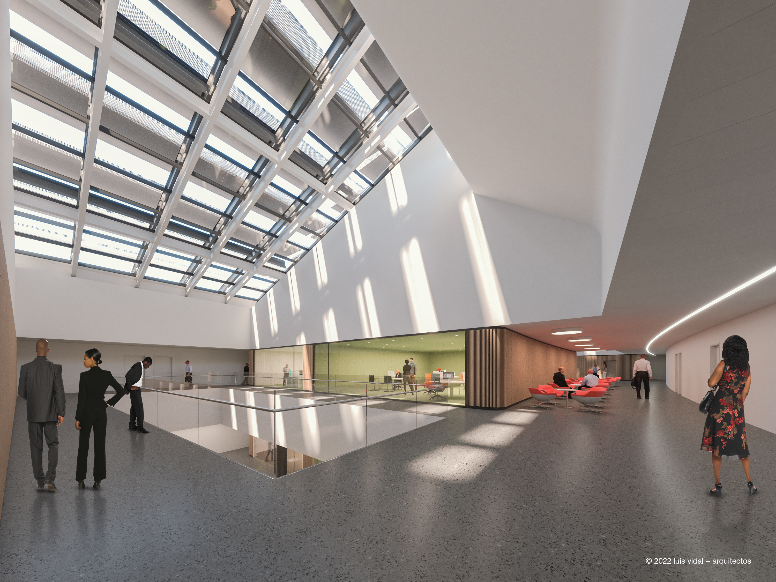
The terminal expansion will include expanded check-in and ticketing, advanced security and baggage operations, and new outdoor green areas. It will also provide more space for aircraft parking and extend the airport runway to 9,800 feet, which can accommodate larger aircraft.
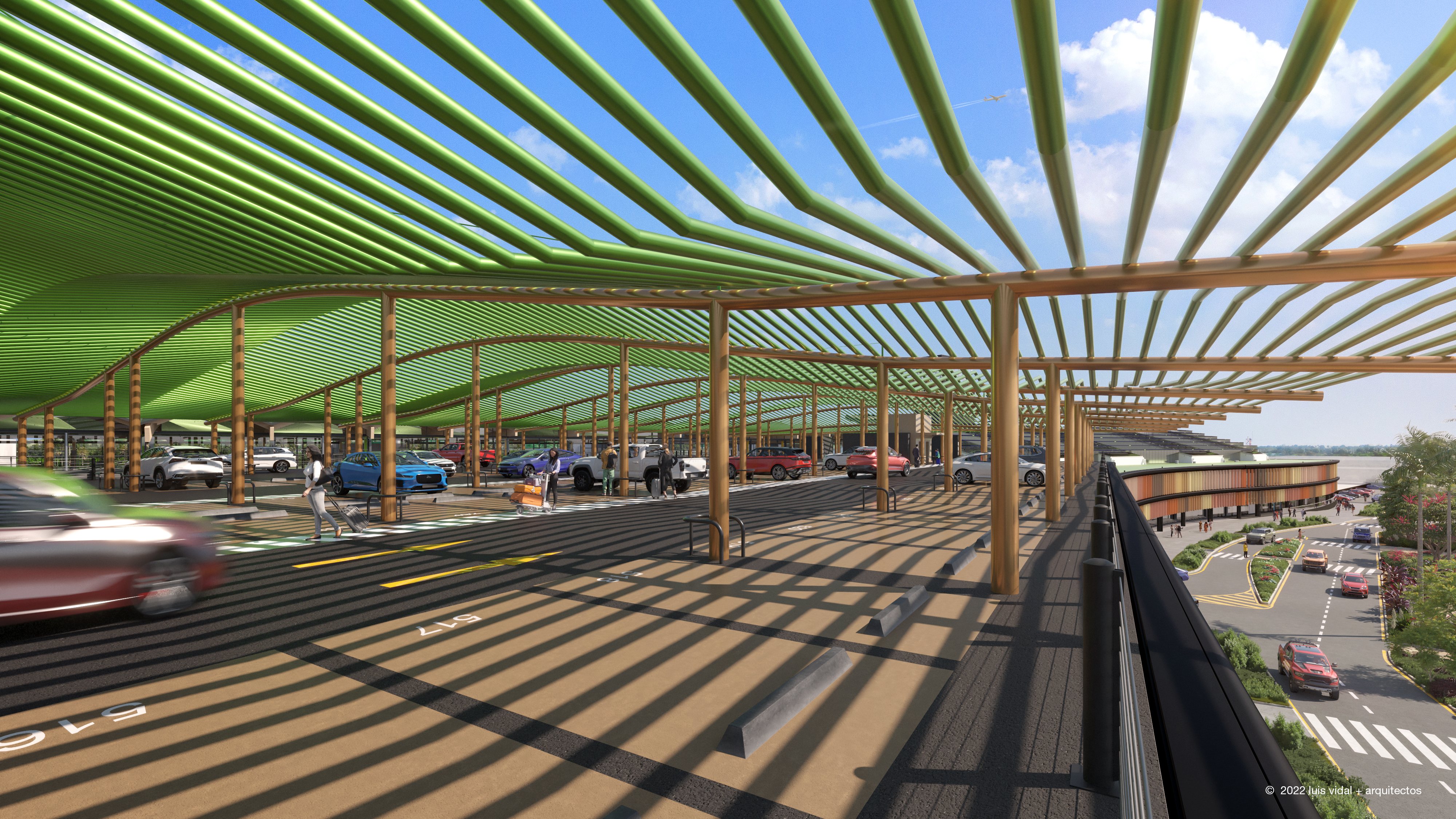
New terminal features include:
Related Stories
| Aug 30, 2013
State Government Report [2013 Giants 300 Report]
Stantec, Jacobs, PCL Construction among nation's top state government design and construction firms, according to BD+C's 2013 Giants 300 Report.
| Aug 28, 2013
Federal Government Report [2013 Giants 300 Report]
Building Design+Construction's rankings of the nation's largest federal government design and construction firms, as reported in the 2013 Giants 300 Report.
| Aug 26, 2013
What you missed last week: Architecture billings up again; record year for hotel renovations; nation's most expensive real estate markets
BD+C's roundup of the top construction market news for the week of August 18 includes the latest architecture billings index from AIA and a BOMA study on the nation's most and least expensive commercial real estate markets.
| Aug 22, 2013
Energy-efficient glazing technology [AIA Course]
This course discuses the latest technological advances in glazing, which make possible ever more efficient enclosures with ever greater glazed area.
| Aug 21, 2013
Why research is the ticket to successful airport wayfinding
Wayfinding is more than just signs; it requires a holistic approach based on communicating information that helps people make the right decision at the right time.
| Aug 19, 2013
Discovery of hidden asbestos complicates DFW terminal renovations
The finding of more asbestos in Terminal B than expected, and the pending merger of US Airways and the airport’s largest tenant, American Airlines, is causing construction delays on a $2.3 billion Dallas/Fort Worth Airport terminal renovation.
| Aug 19, 2013
Integration of solar panels in building skin seen as key net-zero element
Recent high-profile projects, including stadiums in Brazil for the upcoming World Cup and Summer Olympics and a bank headquarters in the U.K., reflect an effort by designers to adopt building-integrated photovoltaics, or BIPV.
| Aug 14, 2013
Green Building Report [2013 Giants 300 Report]
Building Design+Construction's rankings of the nation's largest green design and construction firms.
| Jul 29, 2013
2013 Giants 300 Report
The editors of Building Design+Construction magazine present the findings of the annual Giants 300 Report, which ranks the leading firms in the AEC industry.
| Jul 22, 2013
Transportation Facility Report [2013 Giants 300 Report]
Building Design+Construction's rankings of design and construction firms with the most revenue from airport terminals and other transportation-related facilities, as reported in the 2013 Giants 300 Report.


