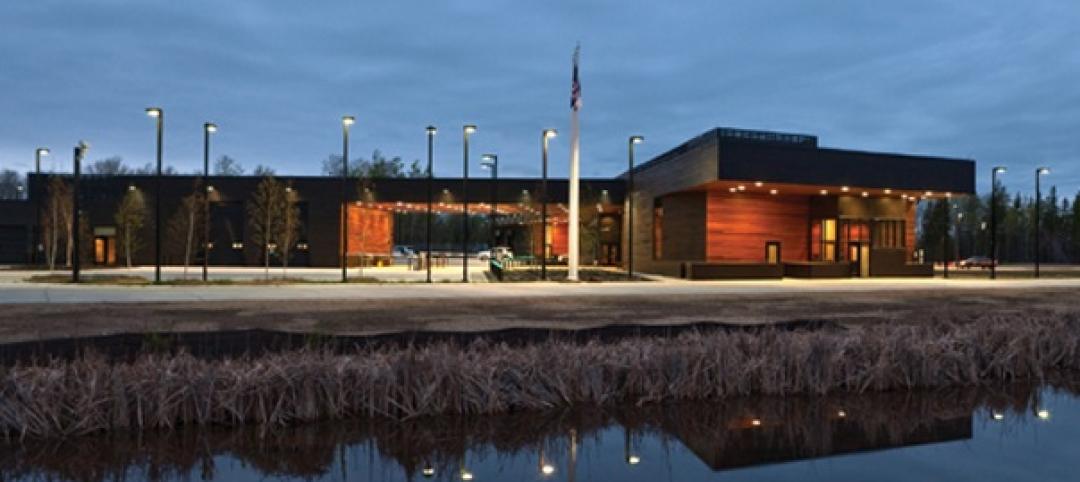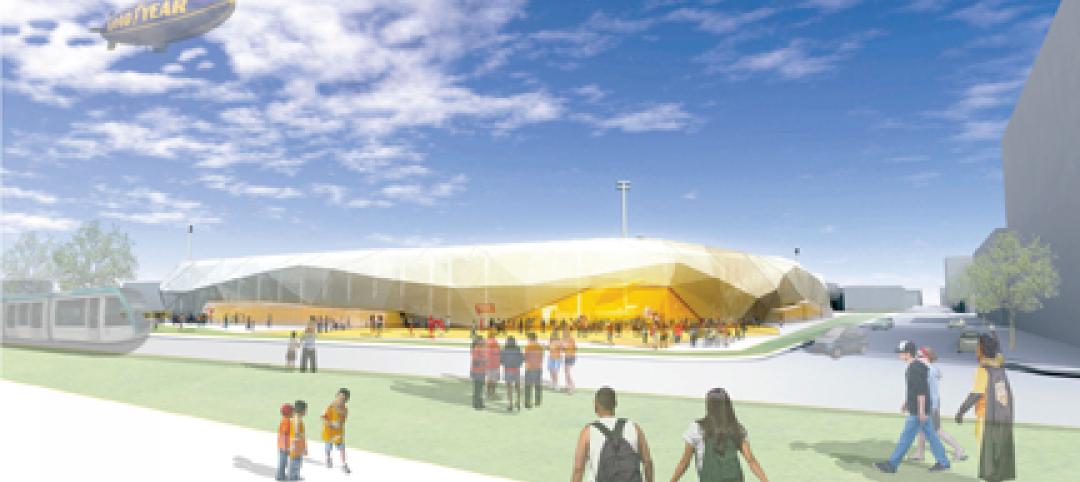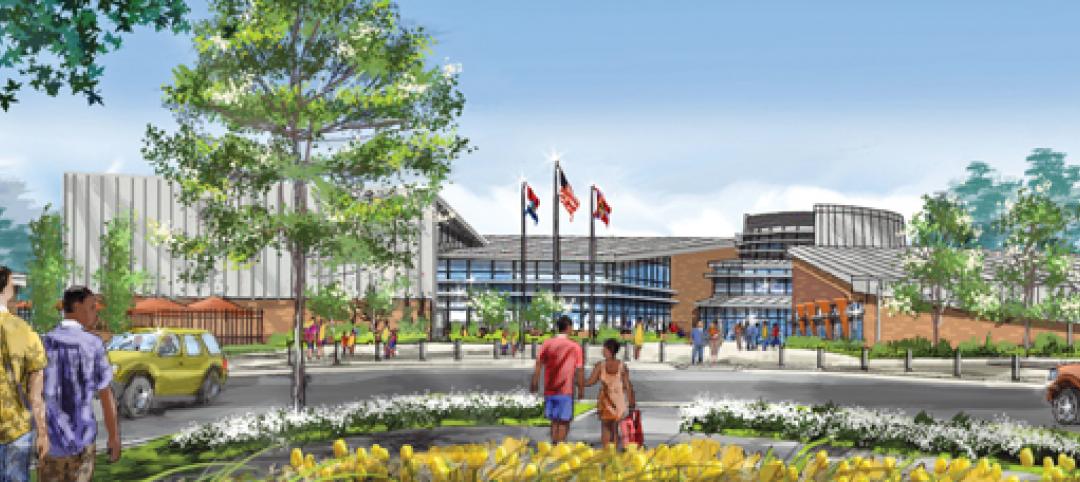Contractors and subcontractors now have a new way to access and share information about new projects they might want to bid on or manage.
Dodge PlanRoom is an application designed by Dodge Data & Analytics to support construction-specific workflows by allowing pros to quickly review linked plans, sections, and elevations. Dodge is offering a free basic version of Dodge PlanRoom with storage up to five projects. Dodge charges a monthly fee for premium versions with increased storage capacities.
In a YouTube video, Doug Bauer, Vice President and General Manager for PlanRoom, explains that the app opens contractors to a single, secure site where they can locate privately invited and public projects from a number of sources, including the Dodge Global Network.
“We’re on a mission to unlock the value in our data for all industry participants,” says Mike Petrullo, CEO of Dodge Data & Analytics. “PlanRoom is a great example of this by making Dodge data seamlessly available for contractors and trades to find and win new work, without the need for expensive, complicated packages. We also see tremendous potential for Dodge data to benefit other AEC processes and workflow tools, from both Dodge and other technology providers.”
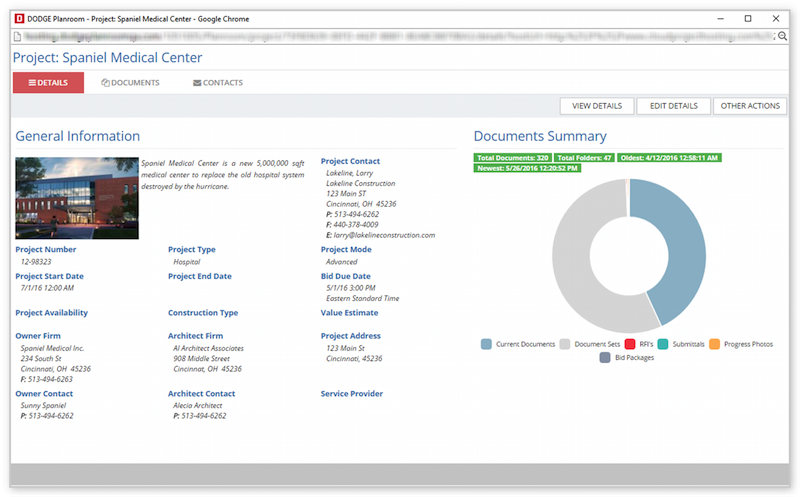 Dodge PlanRoom gives contractors access to project details from various sources. Image: Dodge Data & Analytics
Dodge PlanRoom gives contractors access to project details from various sources. Image: Dodge Data & Analytics
Bauer points out that most users “will want to view the project documents,” and PlanRoom is set up to be “extremely fast” for reviewing multiple drawings. It is also designed to allow users to review related information quickly, such as call-outs on drawings.
To continue working on a project, the user can move the file into a “My Projects” folder, where more sophisticated takeoff and estimated tools are available.
The app is ideal for sharing information with other team members. For example, when a document is altered, the system automatically notifies the user by turning the item red to note that it’s been modified.
PlanRoom includes a “send notification” feature that allows users to quickly transmit notes electronically to team members.
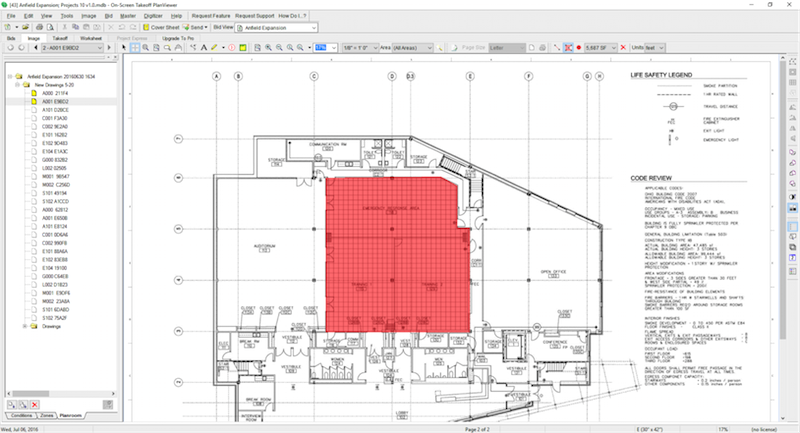 When a document is altered, PlanRoom automatically indicates the change in red. Image: Dodge Data & Analytics.
When a document is altered, PlanRoom automatically indicates the change in red. Image: Dodge Data & Analytics.
Related Stories
| Jan 21, 2011
Sustainable history center exhibits Fort Ticonderoga’s storied past
Fort Ticonderoga, in Ticonderoga, N.Y., along Lake Champlain, dates to 1755 and was the site of battles in the French and Indian War and the American Revolution. The new $20.8 million, 15,000-sf Deborah Clarke Mars Education Center pays homage to the French magasin du Roi (the King’s warehouse) at the fort.
| Jan 21, 2011
Library planned for modern media enthusiasts
The England Run Library, a new 30,000-sf glass, brick, and stone building, will soon house more than 100,000 books and DVDs. The Lukmire Partnership, Arlington, Va., designed the Stafford County, Va., library, the firm’s fourth for the Central Rappahannock Library System, to combine modern library-browsing trends with traditional library services.
| Jan 21, 2011
Virginia community college completes LEED Silver science building
The new 60,000-sf science building at John Tyler Community College in Midlothian, Va., just earned LEED Silver, the first facility in the Commonwealth’s community college system to earn this recognition. The facility, designed by Burt Hill with Gilbane Building Co. as construction manager, houses an entire floor of laboratory classrooms, plus a new library, student lounge, and bookstore.
| Jan 21, 2011
Upscale apartments offer residents a twist on modern history
The Goodwynn at Town: Brookhaven, a 433,300-sf residential and retail building in DeKalb County, Ga., combines a historic look with modern amenities. Atlanta-based project architect Niles Bolton Associates used contemporary materials in historic patterns and colors on the exterior, while concealing a six-level parking structure on the interior.
| Jan 21, 2011
Research center built for interdisciplinary cooperation
The Jan and Dan Duncan Neurological Research Institute at Texas Children’s Hospital, in Houston, the first basic research institute for childhood neurological diseases, is a 13-story twisting tower in the center of the hospital campus.
| Jan 21, 2011
Music festival’s new home showcases scenic setting
Epstein Joslin Architects, Cambridge, Mass., designed the Shalin Liu Performance Center in Rockport, Mass., to showcase the Rockport Chamber Music Festival, as well at the site’s ocean views.
| Jan 21, 2011
GSA Recognizes the Best in Public Architecture
The U.S. General Services Administration recognized the best in public architecture and civilian federal workplaces at the 2010 GSA Design Awards in Washington, D.C. This year's 11 award winners showcase the federal government's commitment to cutting-edge architectural design and its focus on sustainability.
| Jan 20, 2011
Houston Dynamo soccer team plans new venue
Construction is scheduled to begin this month on a new 22,000-seat Major League Soccer stadium for the Houston Dynamo. The $60 million project is expected to be ready for the 2012 MLS season.
| Jan 20, 2011
Worship center design offers warm and welcoming atmosphere
The Worship Place Studio of local firm Ziegler Cooper Architects designed a new 46,000-sf church complex for the Pare de Sufrir parish in Houston.
| Jan 20, 2011
Construction begins on second St. Louis community center
O’Fallon Park Recreation Complex in St. Louis, designed by local architecture/engineering firm KAI Design & Build, will feature an indoor aquatic park with interactive water play features, a lazy river, water slides, laps lanes, and an outdoor spray and multiuse pool.








