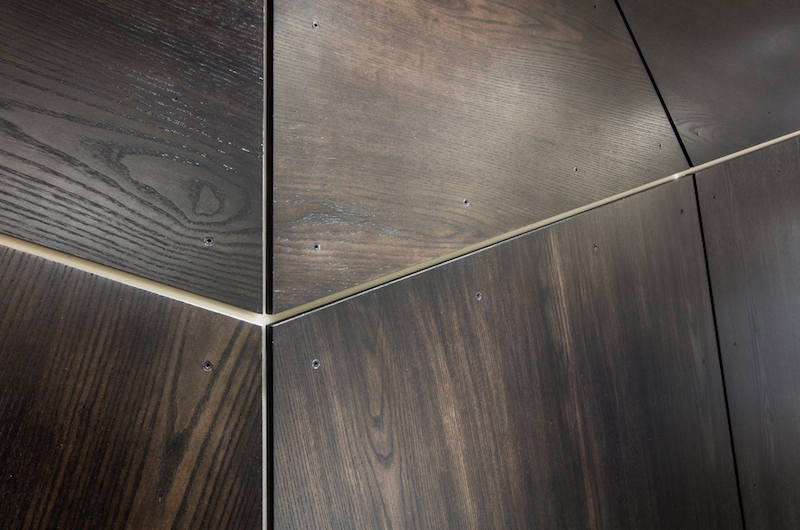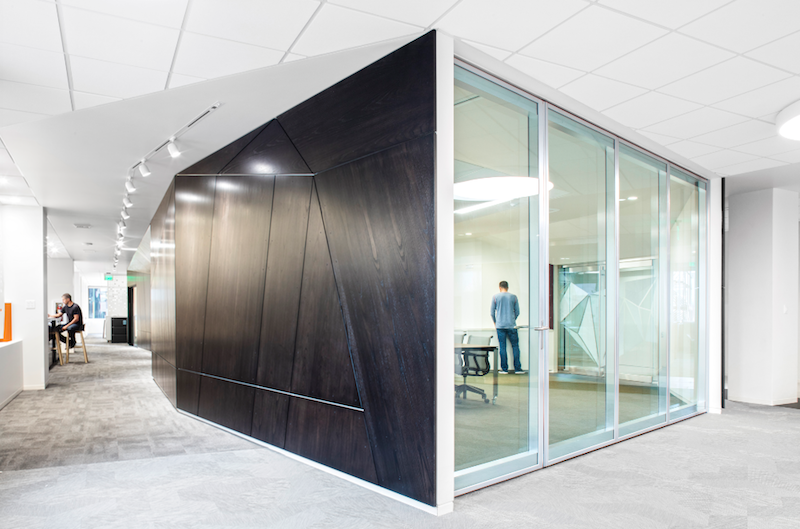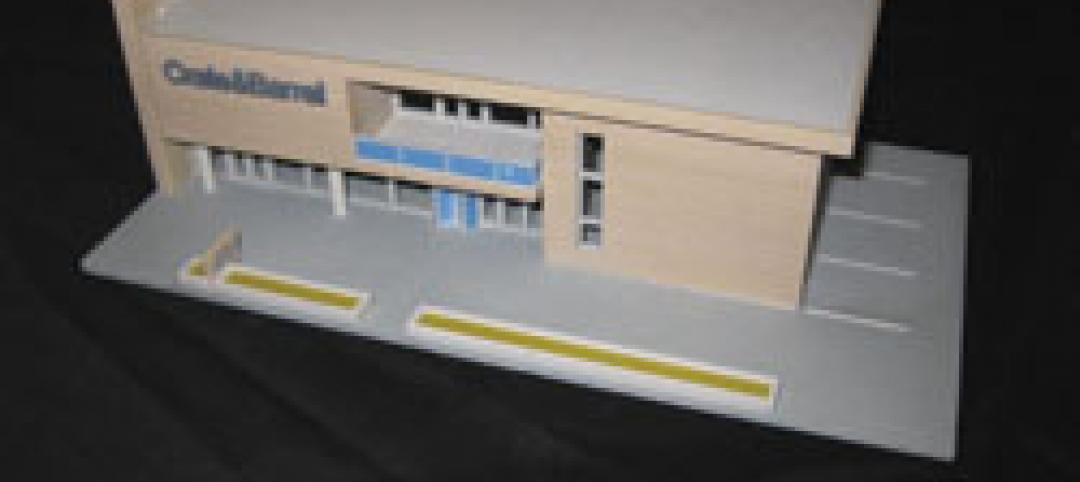Portland, Ore.-based Hoffman Construction is a national contractor that prides itself on using digital tools to complete its projects.
So, in mid 2015, when it was planning to renovate a 10,000-sf office space in Seattle, Hoffman challenged its interior designer, Gensler, to take a similar approach that would highlight Hoffman’s digital integration and technical delivery techniques.
With the help of a host of digital products—including SketchUp, Revit, Faro, Navisworks, Cyclone, AutoCAD and CNC—the Building Team designed the space in just four weeks and helped the client build it in seven.
“Hoffman is always looking to do the impossible in a possible amount of time. Gensler saw us as innovators showcasing our talents with this project,” says Kevin Ryan, operations manager and GM for Hoffman Construction in Seattle.
The focal point was the Think Tank, a 2,000-sf space that would serve as the office’s central hub. That space, according to Jeroen Teeuw, Senior Associate at Gensler who was Lead Designer on this design-build project, is clad in over 100 unique panels that were fabricated from shop drawings produced by digital scans. Fuller Cabinets in Eugene, Ore., supplied the panels, which were fabricated by Straight-Up Carpentry in Oregon.
 Photo courtesy of Heywood Chan Photography.
Photo courtesy of Heywood Chan Photography.
Teeuw says that, before this job, Gensler had only rarely employed digital scanning for interior projects. The scans, he says, were accurate to the point where no tweaks to the design were necessary. “Hoffman had a lot of trust in us,” he says.
Demolition started on Sept. 1, 2015, and included four weeks of asbestos mitigation. Building started the first week October. Hoffman wanted to occupy the building by Christmas, “so we had to identified what absolutely needed to be done in order to satisfy the fire marshals and inspectors,” recalls Ryan. The Building Team stripped the floors, knocked down walls, and installed new T-bar ceilings.
For the renovation, the Building Team broke up the shop drawings into several packages, which Ryan says all but eliminated material waste.
Hoffman achieved its goal, even though the office wasn’t fully completed until April 2016. The space includes conference rooms and private offices, a central teaming area, pantry/lounge/kitchen, open workspace, facilities space, and a reception area.
Related Stories
| Nov 5, 2010
New Millennium’s Gary Heasley on BIM, LEED, and the nonresidential market
Gary Heasley, president of New Millennium Building Systems, Fort Wayne, Ind., and EVP of its parent company, Steel Dynamics, Inc., tells BD+C’s Robert Cassidy about the Steel Joist Manufacturer’s westward expansion, its push to create BIM tools for its products, LEED, and the outlook for the nonresidential construction market.
| Nov 2, 2010
Energy Analysis No Longer a Luxury
Back in the halcyon days of 2006, energy analysis of building design and performance was a luxury. Sure, many forward-thinking AEC firms ran their designs through services such as Autodesk’s Green Building Studio and IES’s Virtual Environment, and some facility managers used Honeywell’s Energy Manager and other monitoring software. Today, however, knowing exactly how much energy your building will produce and use is survival of the fittest as energy costs and green design requirements demand precision.
| Oct 13, 2010
Test run on the HP Z200 SFF Good Value in a Small Package
Contributing Editor Jeff Yoders tests a new small-form factor, workstation-class desktop in Hewlett-Packard’s line that combines performance of its minitower machine with a smaller chassis and a lower price.
| Oct 13, 2010
Prefab Trailblazer
The $137 million, 12-story, 500,000-sf Miami Valley Hospital cardiac center, Dayton, Ohio, is the first major hospital project in the U.S. to have made extensive use of prefabricated components in its design and construction.
| Sep 22, 2010
Satellier, Potential + Semac close investment deal
Satellier, a world leader in providing CAD and Building Information Modeling (BIM) outsourced services to the architecture, engineering and construction industry, announces a strategic minority investment from India-based top engineering firm Potential + Semac, ushering in the next evolution of the global architecture support industry.
| Sep 13, 2010
Data Centers Keeping Energy, Security in Check
Power consumption for data centers doubled from 2000 and 2006, and it is anticipated to double again by 2011, making these mission-critical facilities the nation's largest commercial user of electric power. With major technology companies investing heavily in new data centers, it's no wonder Building Teams see these mission-critical facilities as a golden opportunity, and why they are working hard to keep energy costs at data centers in check.
| Sep 13, 2010
3D Prototyping Goes Low-cost
Today’s less costly 3D color printers are attracting the attention of AEC firms looking to rapidly prototype designs and communicate design intent to clients.
| Aug 11, 2010
Nemetschek North America Announces New U.S. Partnership with Apple
Nemetschek North America (NNA) has entered a new partnership with Apple in the United States. Under the terms of this partnership, three of NNA's Vectorworks software products can now be purchased through the U.S. online Apple Store. Vectorworks and ArchiCAD, another Nemetschek product, are the only BIM programs available for the Mac platform.













