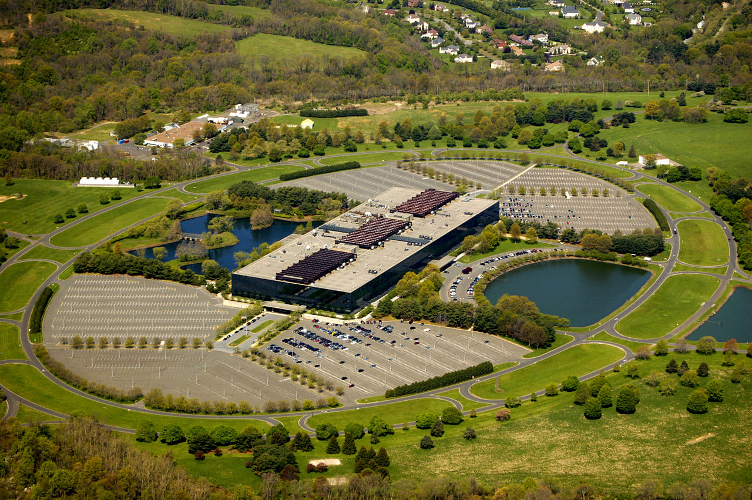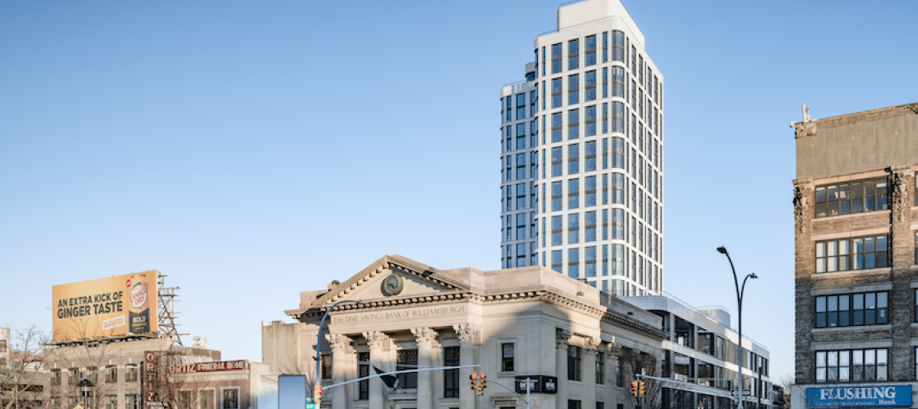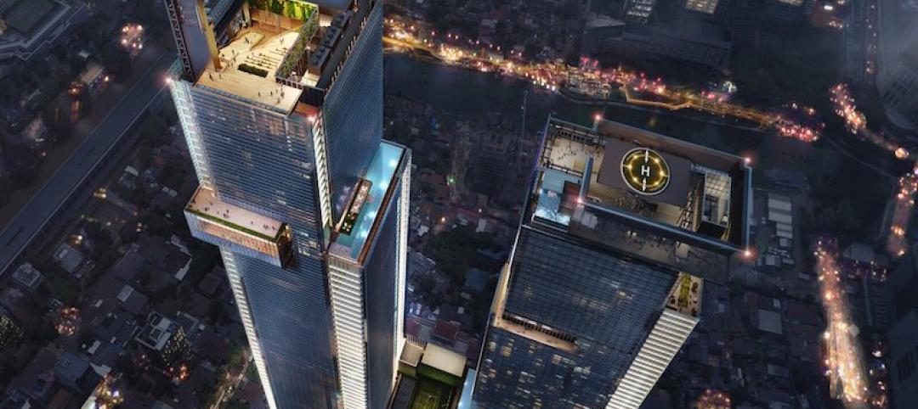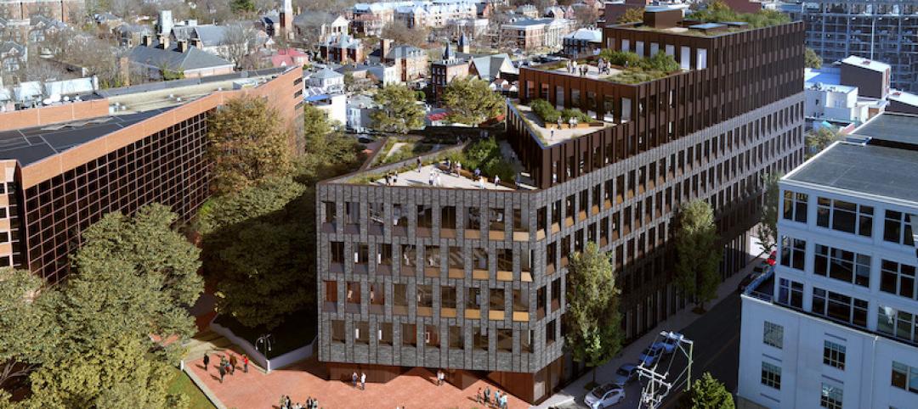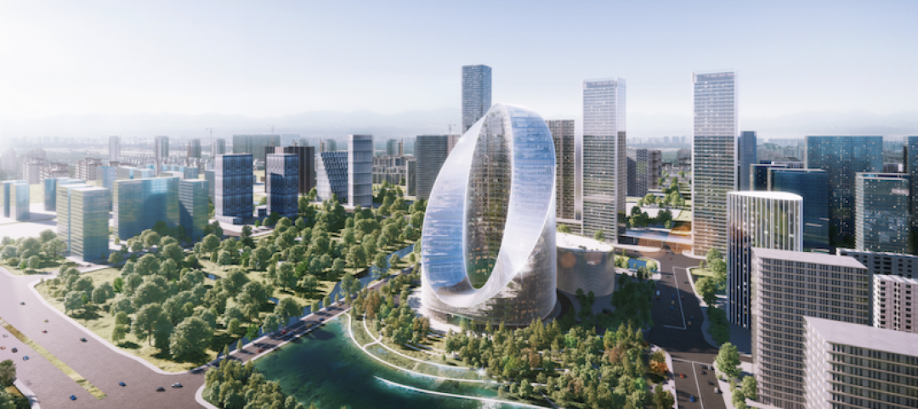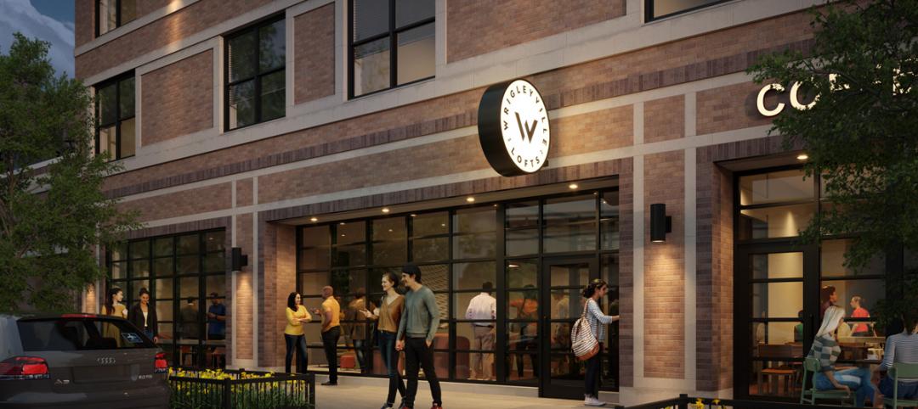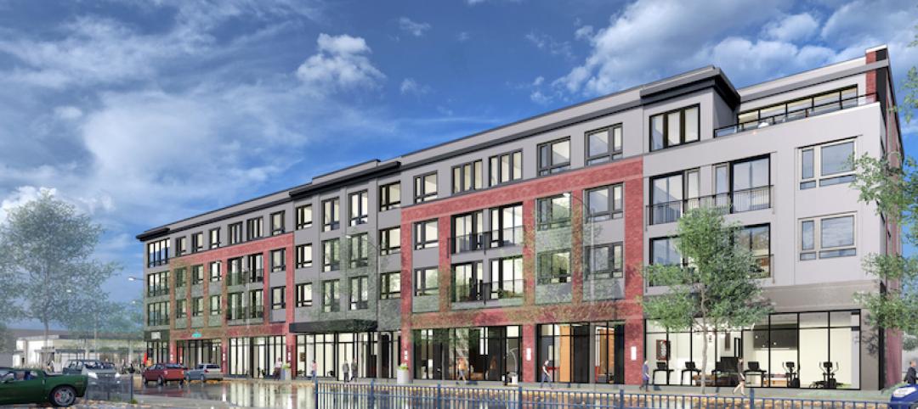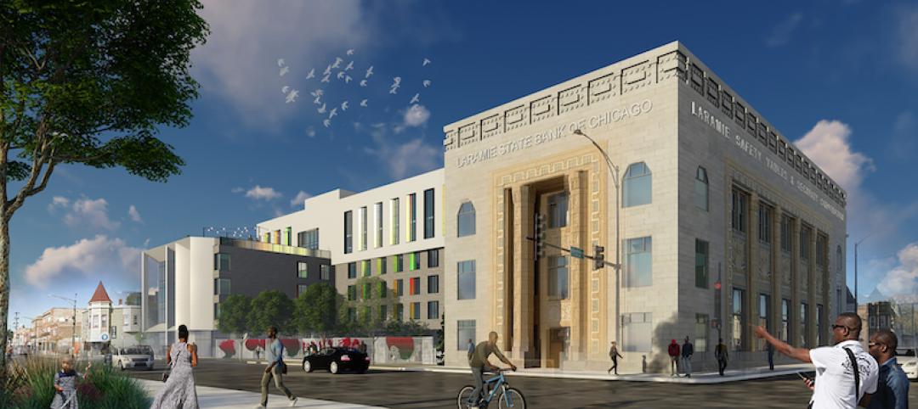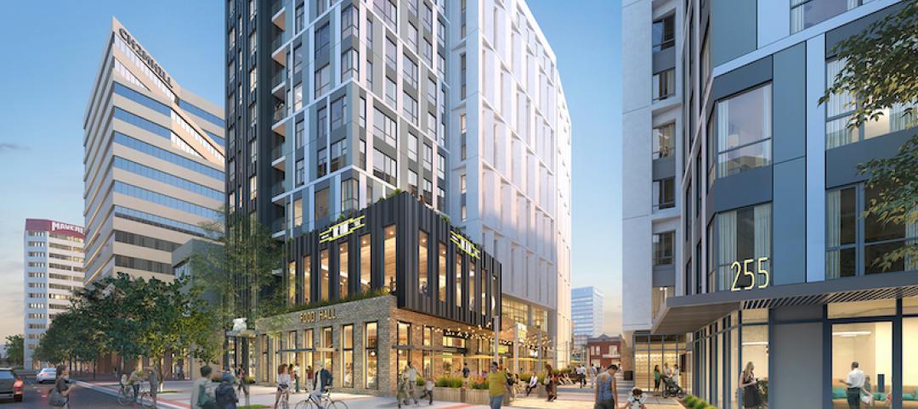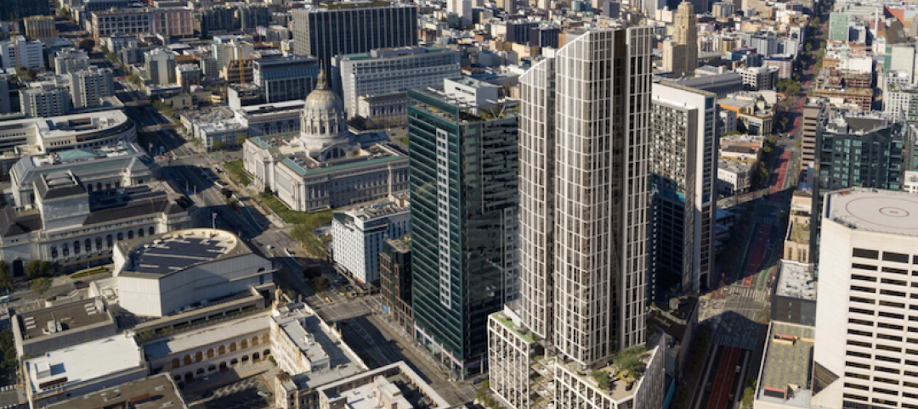Somerset Development aims to turn the once glorious Bell Labs headquarters into a mixed-used town center, Fortune reports.
Designed by Eero Saarinen in the late 1950s, the two-million-sf, steel-and-glass building was one of the best-funded and successful corporate research laboratories in the world.
According to Fortune, President of Somerset Development, Ralph Zucker, swooped in when he found out that a deal to sell the headquarters to Preferred Real Estate Investments, which was planning on demolishing the site, crumbled.
Because there isn’t much demand for massive office buildings, and Zucker has no interest in turning it into a museum, he is planning instead to convert the iconic structure into a vibrant town center filled with restaurants, shops, and offices.
“An urban oasis in the middle of the suburbs,” Zucker told Fortune. “As well as a monument to American ingenuity.”
Read the full story on Fortune.
Related Stories
Mixed-Use | Apr 28, 2021
The Dime is Williamsburg’s newest mixed-use development
Fogarty Finger designed the project.
Mixed-Use | Apr 22, 2021
Jakarta’s first supertall tower tops out
The project will anchor the Thamrin Nine development.
Mixed-Use | Apr 20, 2021
EskewDumezRipple and Wolf Ackerman unveil the Center for Developing Entrepreneurs
The Charlottesville, Va. project is slated for completion later this year.
Mixed-Use | Apr 19, 2021
BIG unveils design for the new OPPO R&D Headquarters in Hangzhou’s Future Sci-Tech City
The project sits between a natural lake, an urban center, and a 10,000-sm park.
Mixed-Use | Apr 16, 2021
Wrigleyville Lofts to bring 120 apartment units to Chicago’s Wrigleyville neighborhood
The project will also include 14,000 sf of ground floor retail.
Mixed-Use | Apr 8, 2021
New mixed-use development under construction at Naperville’s CityGate Centre
The project will comprise 285 multifamily units and the shell for a future event center.
Mixed-Use | Apr 7, 2021
New mixed-use rental community breaks ground in Chicago’s Bronzeville neighborhood
The building marks the latest phase of the Oakwood Shores revitalization plan.
Mixed-Use | Mar 24, 2021
Austin United Alliance’s proposal selected for redevelopment of Chicago’s Austin-Laramie State Bank site
The winning scheme was chosen from among six others.
Mixed-Use | Mar 22, 2021
Mixed-use, mixed-income development under construction in Salt Lake City
KTGY Architecture + Planning is designing the project.
Mixed-Use | Mar 9, 2021
47-story residential and office building set for San Francisco’s new ‘Hub’
Solomon Cordwell Buenz designed the project.


