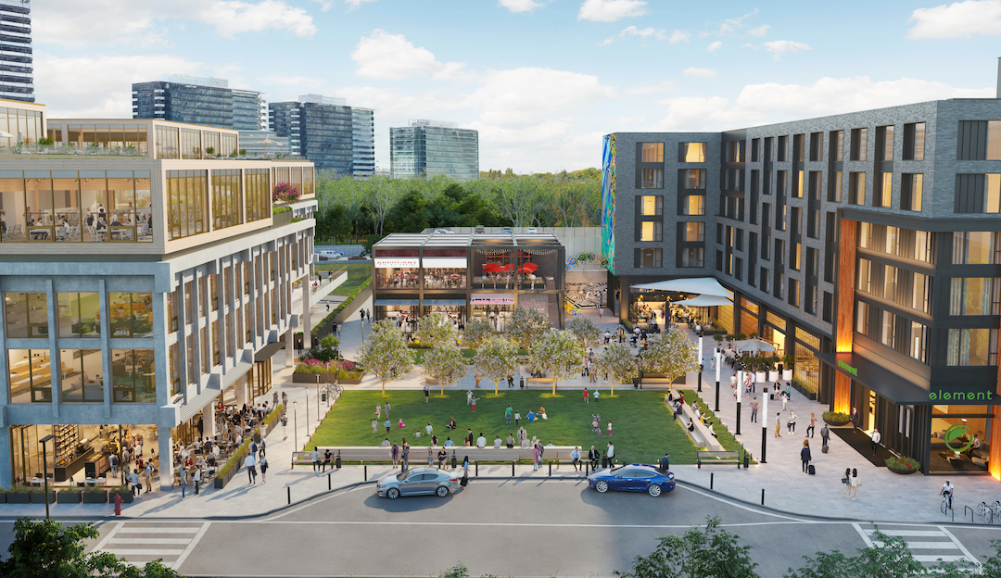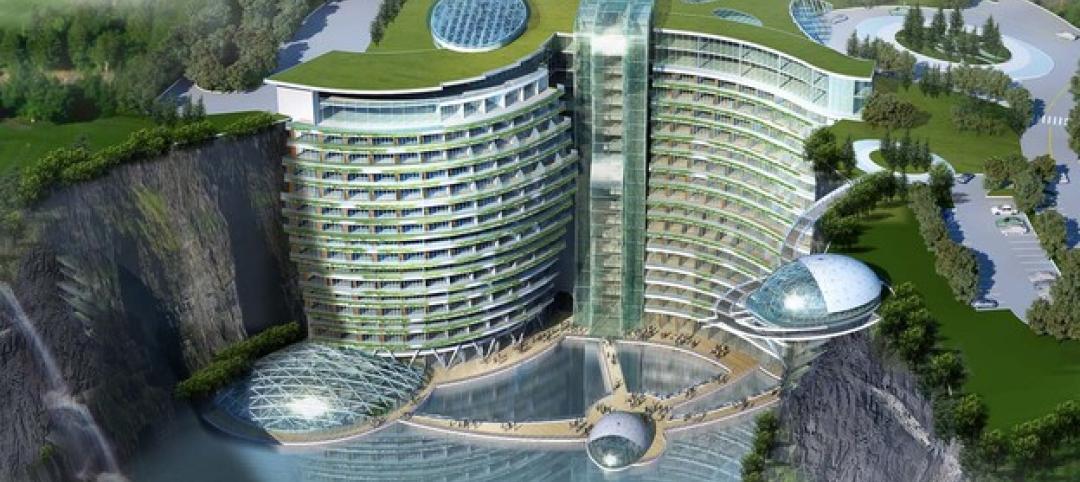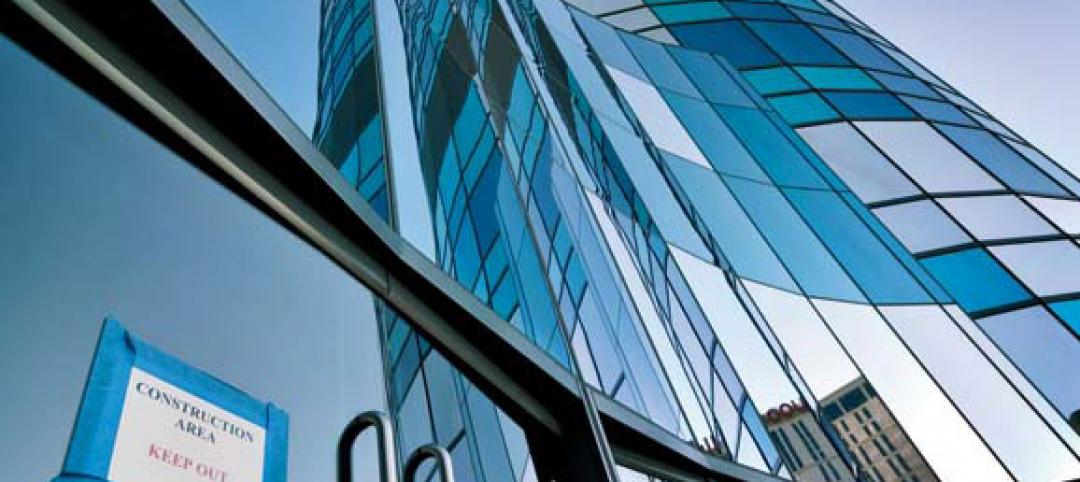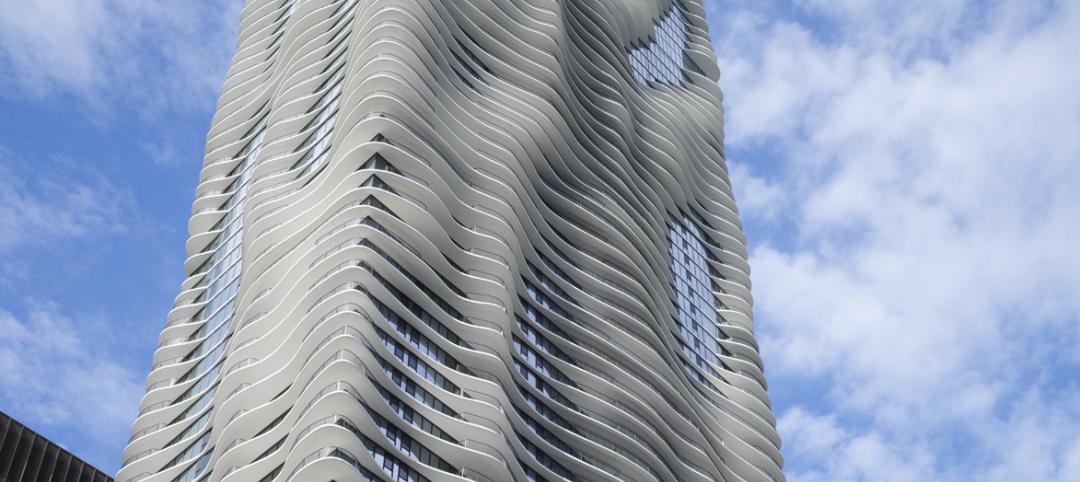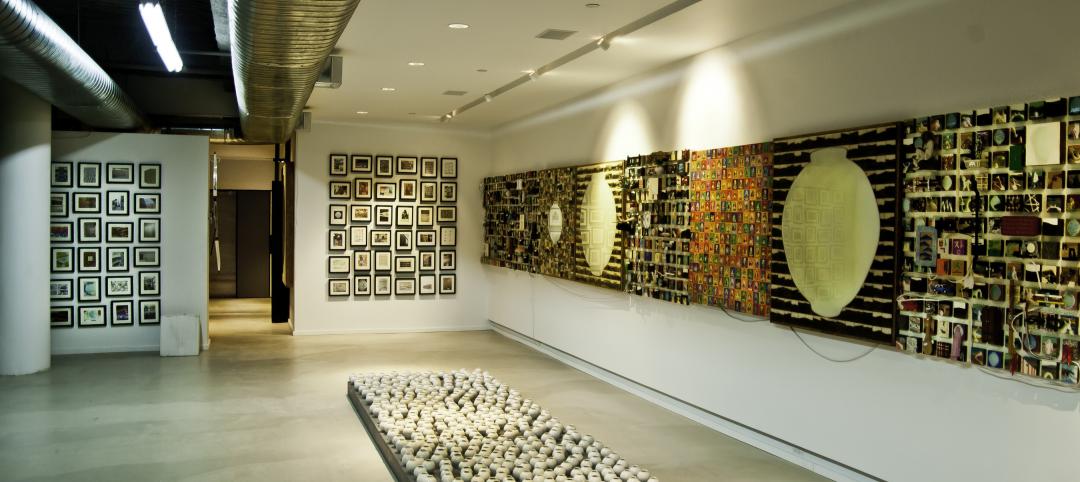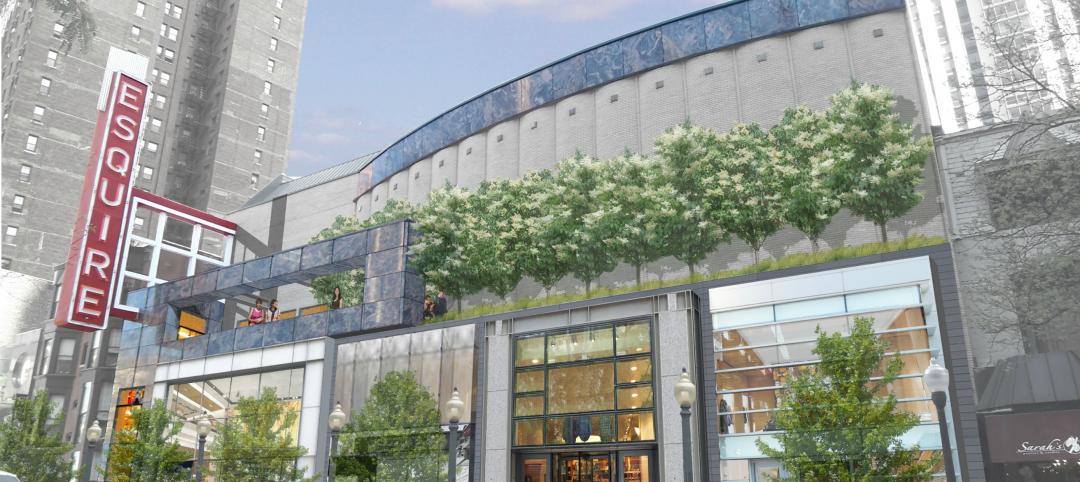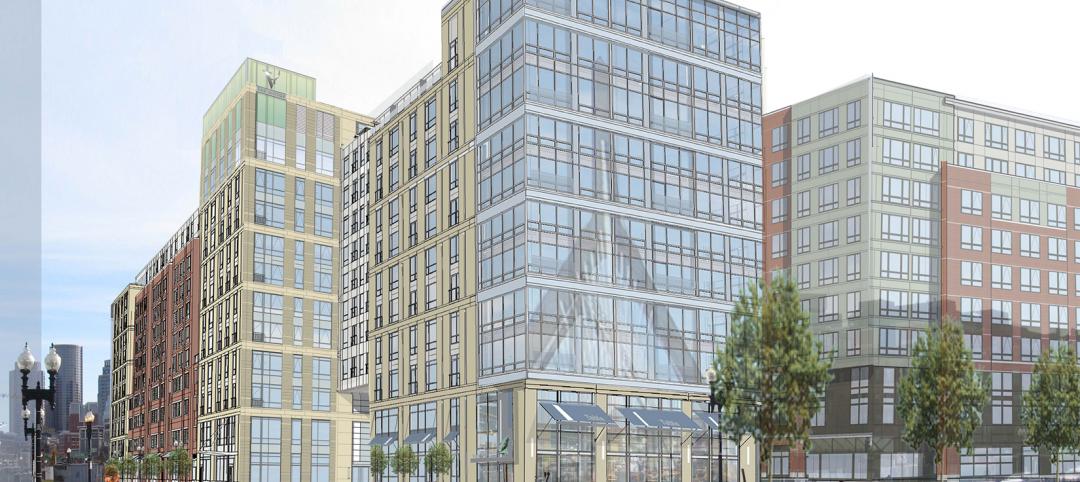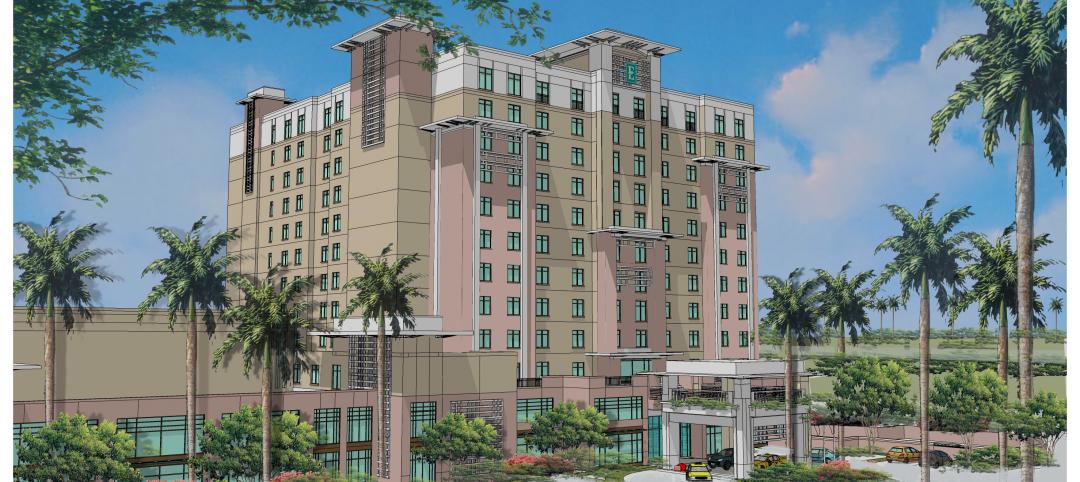The Georgetown Company and RocaPoint Partners have unveiled new details about Campus 244, a one-million+-sf mixed-use development in Atlanta’s Central Perimeter submarket.
The walkable campus is located on 12.8 acres and will feature a new 145-key Element Hotel, a 400,000-sf adaptive reuse office building, and 25,000-sf of new food and beverage establishments.
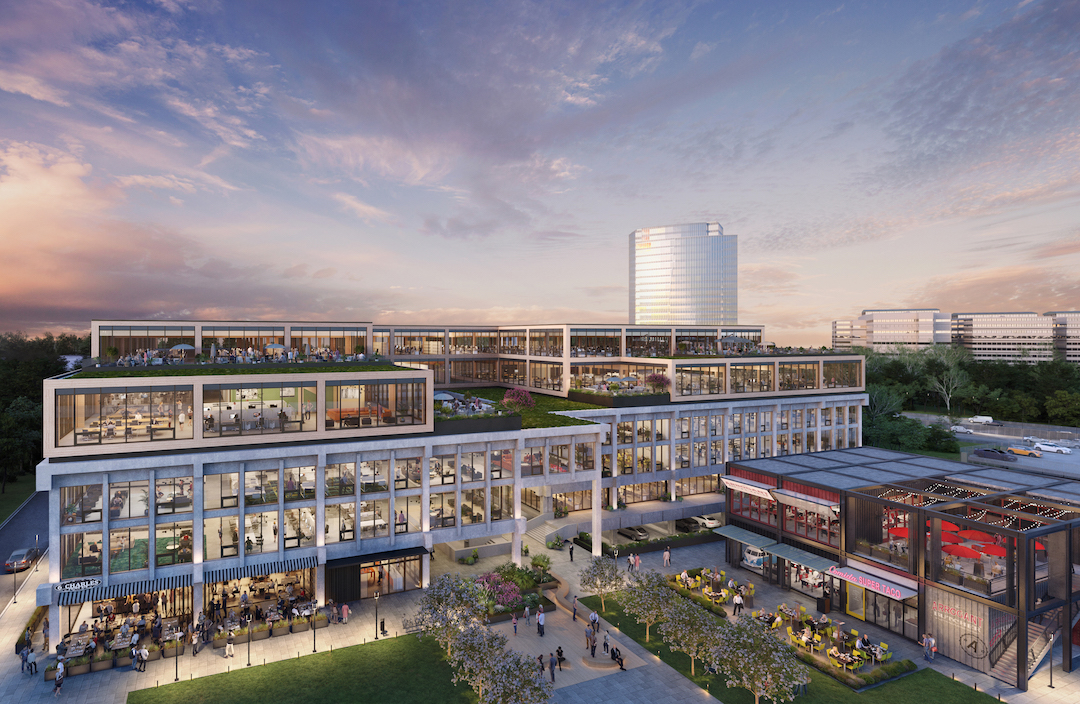
The first phase of the project will include the adaptive reimagining of the existing Gold Kist office building into a five-story, 400,000-sf Class-A office building with a timber overbuild. The workspace will feature 15-foot ceilings, private outdoor terraces, balcony space, and expansive 90,000-sf floor plates that emphasize natural daylight and fresh air throughout. Several post-pandemic workspace features will be included, such as state-of-the-art HVAC systems, touchless elevator and restroom technologies, open staircases, and operable windows.
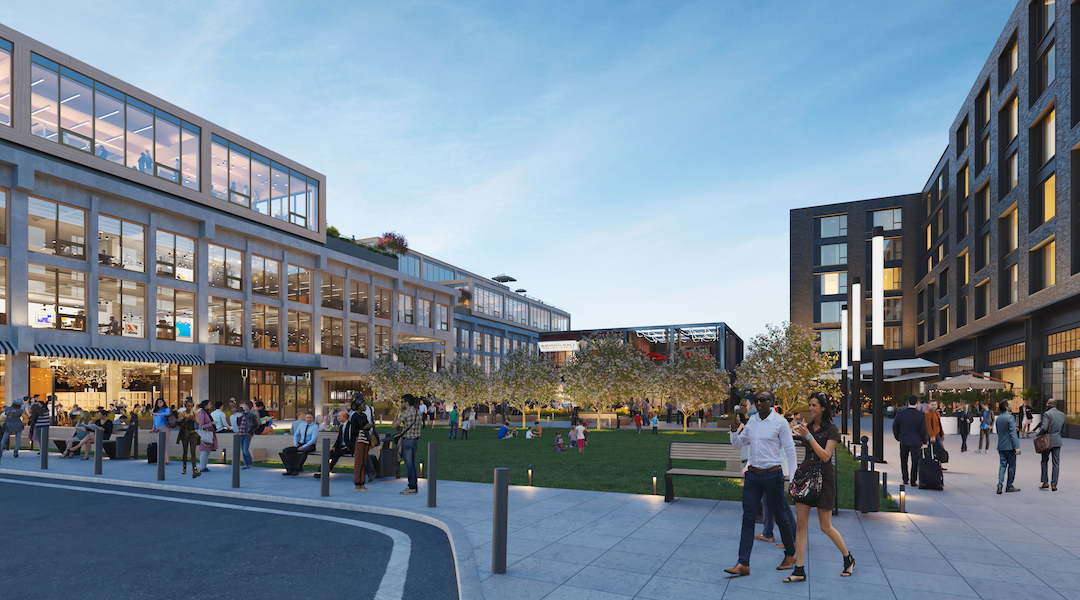
The first phase will also include an upscale, boutique, 145-key Element Hotel. The hotel will feature a lobby bar that will spill out onto the large greenspace; diverse areas to gather for meetings, remote work, and collaboration; and spots to get coffee with friends and colleagues.
Subsequent phases will include 25,000-sf of restaurant space. The chef-driven restaurant concepts will be located surrounding a central plaza greenspace, providing a connected gathering space for employees on-campus, as well as the local community.
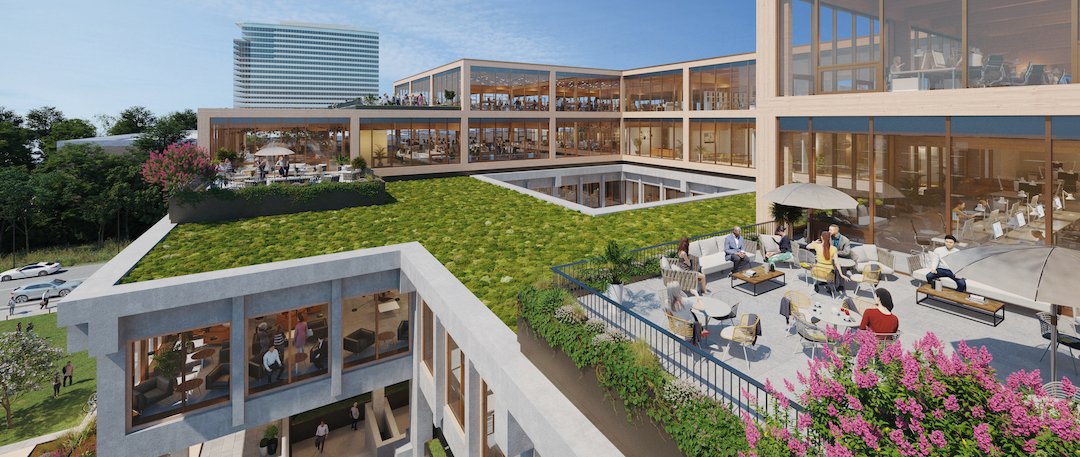
Campus 244 will offer convenient, transit-oriented access to Atlanta’s “Pill Hill” healthcare community, State Farm’s office campus, Perimeter Mall, and other surrounding office and retail amenities.
S9 Architecture will handle the design and master planning for Campus 244.
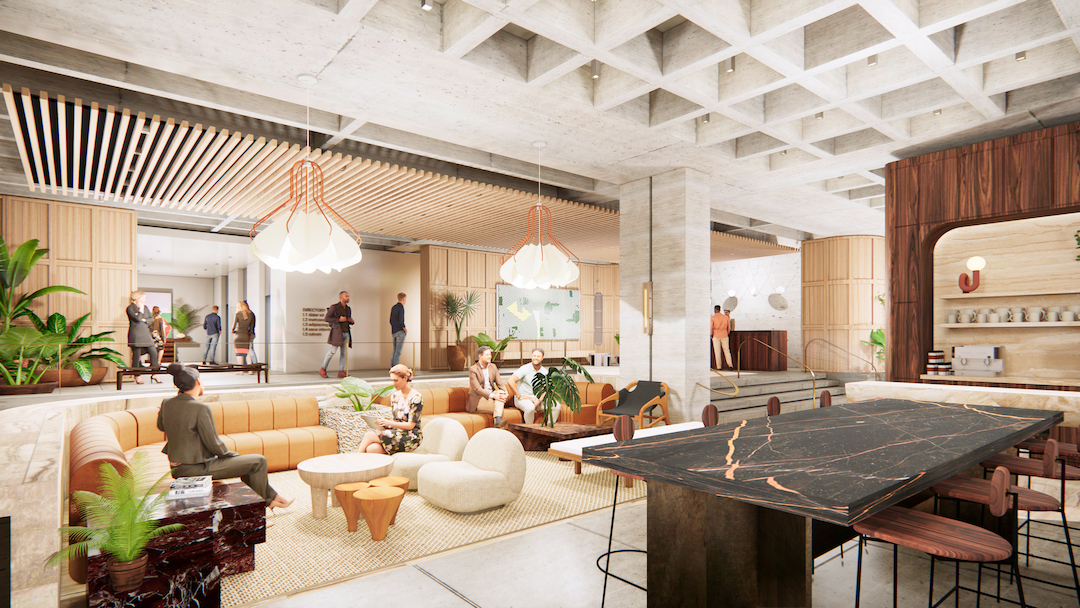
Related Stories
| Apr 3, 2012
Luxury hotel 'groundscraper' planned in abandoned quarry
Would you spend $300 a night to sleep underground? You might, once you see the designs for China's latest hotel project.
| Mar 16, 2012
Temporary fix to CityCenter's Harmon would cost $2 million, contractor says
By contrast, CityCenter half-owner and developer MGM Resorts International determined last year that the Harmon would collapse in a strong quake and can't be fixed in an economical way. It favors implosion at a cost of $30 million.
| Jan 15, 2012
Smith Consulting Architects designs Flower Hill Promenade expansion in Del Mar, Calif.
The $22 million expansion includes a 75,000-square-foot, two-story retail/office building and a 397-car parking structure, along with parking and circulation improvements and new landscaping throughout.
| Dec 27, 2011
Ground broken for adaptive reuse project
Located on the Garden State Parkway, the master-planned project initially includes the conversion of a 114-year-old, 365,000-square-foot, six-story warehouse building into 361 loft-style apartments, and the creation of a three-level parking facility.
| Dec 19, 2011
Chicago’s Aqua Tower wins international design award
Aqua was named both regional and international winner of the International Property Award as Best Residential High-Rise Development.
| Dec 12, 2011
Mojo Stumer takes top honors at AIA Long Island Design Awards
Firm's TriBeCa Loft wins "Archi" for interior design.
| Dec 5, 2011
Summit Design+Build begins renovation of Chicago’s Esquire Theatre
The 33,000 square foot building will undergo an extensive structural remodel and core & shell build-out changing the building’s use from a movie theater to a high-end retail center.
| Nov 28, 2011
Leo A Daly and McCarthy Building complete Casino Del Sol expansion in Tucson, Ariz.
Firms partner with Pascua Yaqui Tribe to bring new $130 million Hotel, Spa & Convention Center to the Tucson, Ariz., community.
| Nov 15, 2011
Suffolk Construction breaks ground on the Victor housing development in Boston
Project team to manage construction of $92 million, 377,000 square-foot residential tower.
| Nov 3, 2011
Hardin Construction tops out Orlando Embassy Suites
The project began in April 2011 and is expected to open in fall 2012.


