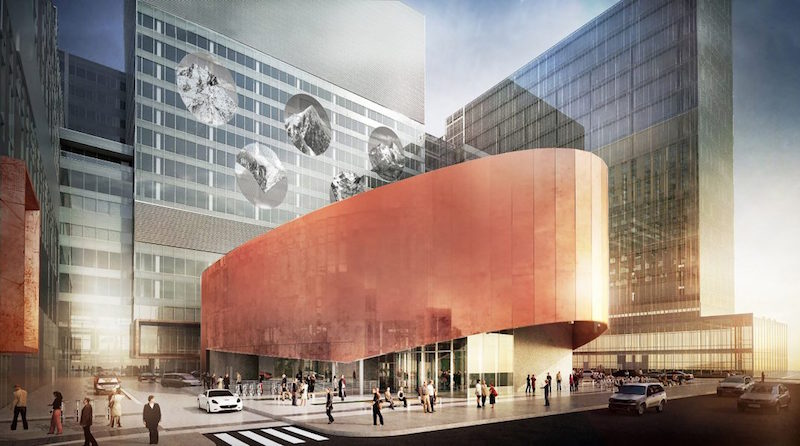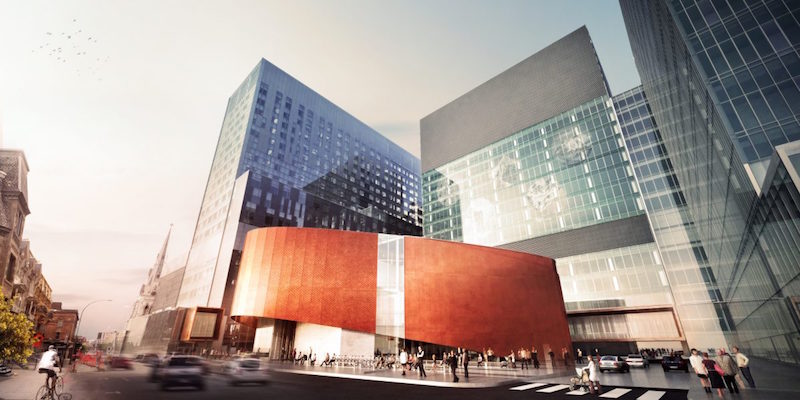The Centre Hospitalier de l’Université de Montréal (CHUM) is currently the largest healthcare construction project in North America and also one of the largest in the world. Encompassing over 3 million sf and two full city blocks, the new CHUM complex will merge three older hospitals - St-Luc, Hôtel-Dieu and Notre-Dame – into one cohesive campus.
As CanadianArchitect.com reports, phase one of the project is nearing completion and will include 772 single-bed patient rooms, 39 operating theaters, and over 400 clinics and examination rooms. Each private patient room includes space for family involvement and large windows with views of the city. Considering the size of the project, a relatively small number of standardized room templates were used to design the vast majority of the more than 12,000 overall rooms in the building. The hopes are that the completed hospital will help to revitalize the east end of Montreal’s downtown core.
Phase one of the project includes all the patient rooms, operating theaters, diagnostic and therapeutics, and the Oncology program while the second and final phase of the project will include offices, a conference center, and a few ambulatory spaces. Phase One is nearing completion while Phase Two has a completion date of 2021. By completing all of the hospital’s core healthcare facilities in the first phase, it allows the area’s population to benefit from the hospital immediately, as opposed to waiting until 2021.
The large campus includes loads of public space with the intention of making the campus feel more intimate and welcoming. The main entrance of the CHUM campus has been designed as a large inner courtyard and a copper-clad amphitheatre doubles as a wayfinding reference.
In Quebec, it is required that at least one percent of a public development’s budget be put toward the integration of art, and the new CHUM campus goes well beyond that number. The completed campus will have 13 large-scale works of art incorporated into the design and, as reported by Canadian Architect, will have the highest concentration of public art in Montreal since Expo 67 (what is often considered the most successful World’s Fair of the 20th century).
For more information and to view additional images of the project, click here.
 Image courtesy of CannonDesign and NEUF architect(e)s
Image courtesy of CannonDesign and NEUF architect(e)s
 Image courtesy of CannonDesign and NEUF architect(e)s
Image courtesy of CannonDesign and NEUF architect(e)s
 Image courtesy of CannonDesign and NEUF architect(e)s
Image courtesy of CannonDesign and NEUF architect(e)s
 Image courtesy of CannonDesign and NEUF architect(e)s
Image courtesy of CannonDesign and NEUF architect(e)s
Related Stories
| Aug 11, 2010
East meets West in hospital design
The Los Angeles office of HMC Architects and the Chinese firm Shunde Architectural Design Institute won the commission to design the 2.15 million-sf First People's Hospital in the Shunde District of Foshan, China. The team's winning concept organizes a series of buildings around a dynamic, curved spine element to create an interior “eco-atrium” with outdoor green space and healing g...
| Aug 11, 2010
MOB added to new hospital project
A late-2009 ground breaking is planned for a $20 million medical office building on the grounds of the $211 million, 106-bed Loma Linda University Medical Center in Murrieta, Calif., which itself is under construction. Minneapolis-based Frauenshuh HealthCare Real Estate Solutions is developing the five-story, 160,000-sf MOB, which will accommodate 60 physician offices.
| Aug 11, 2010
Rehabilitation center helps patients transition
Construction is under way on the Polytrauma Transitional Rehabilitation Center on the VA Medical Center campus in Richmond, Va. The $8 million, 22,000-sf facility will provide physical therapy, housing, and education to veterans as part of their transition back into their communities. The center was designed by HDR, Alexandria, Va.
| Aug 11, 2010
Medical office building planned in Fort Worth, Texas
Dallas-based TGS Architects has unveiled its design for the five-story, 130,000-sf Plaza Medical Office Building, planned for Fort Worth, Texas. The Class A development will include space for orthopedic care, surgery, breast center, diagnostic imaging, cardiovascular, and rehabilitation therapy services.
| Aug 11, 2010
Philadelphia cancer center seeks LEED certification
The New York office of Thornton Tomasetti provided structural engineering services for the Ruth and Raymond Perelman Center for Advanced Medicine in Philadelphia, a $232 million medical research center and advanced treatment center for cancer and cardiovascular disease. Designed by a joint venture of Perkins Eastman Architects and Rafael Vinõly Architects, the 340,000-sf facility will hous...
| Aug 11, 2010
High-level NICU opens in Washington, D.C.
Design to the highest distinction available by the American Academy of Pediatrics, the new Level IIIC neonatal intensive care unit (NICU) at Children's National Medical Center in Washington D.C., is equipped to care for the sickest premature babies, including those that require open-heart surgery. The 54-bed facility, designed by Karlsberger with KLMK Group as space planner, is four times large...
| Aug 11, 2010
San Bernardino health center doubles in size
Temecula, Calif.-based EDGE was awarded the contract for California State University San Bernardino's health center renovation and expansion. The two-phase, $4 million project was designed by RSK Associates, San Francisco, and includes an 11,000-sf, tilt-up concrete expansion—which doubles the size of the facility—and site and infrastructure work.
| Aug 11, 2010
New hospital expands Idaho healthcare options
Ascension Group Architects, Arlington, Texas, is designing a $150 million replacement hospital for Portneuf Medical Center in Pocatello, Idaho. An existing facility will be renovated as part of the project. The new six-story, 320-000-sf complex will house 187 beds, along with an intensive care unit, a cardiovascular care unit, pediatrics, psychiatry, surgical suites, rehabilitation clinic, and ...
| Aug 11, 2010
Manhattan's Gouverneur Healthcare Services tops out renovation, expansion
One year after breaking ground, the Building Team for the renovation and expansion of the Gouverneur Healthcare Services facility on Manhattan's Lower East Side topped out the $180 million project. Designed by New York-based RMJM, the development involves a 316,000-sf renovation and 108,000-sf addition that will house a 295-bed nursing facility and five-story ambulatory care center.
| Aug 11, 2010
Decline expected as healthcare slows, but hospital work will remain steady
The once steady 10% growth rate in healthcare construction spending has slowed, but hasn't entirely stopped. Spending is currently 1.7% higher than the same time last year when construction materials costs were 8% higher. The 2.5% monthly jobsite spending decline since last fall is consistent with the decline in materials costs.







