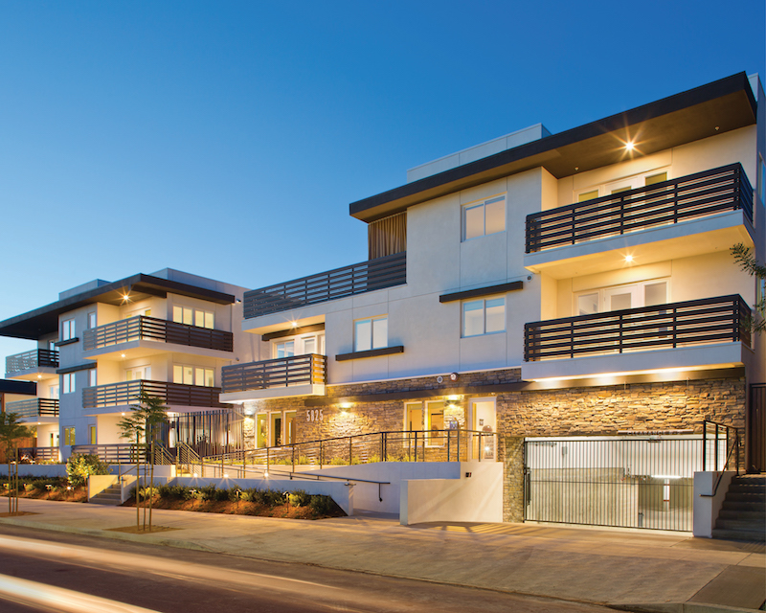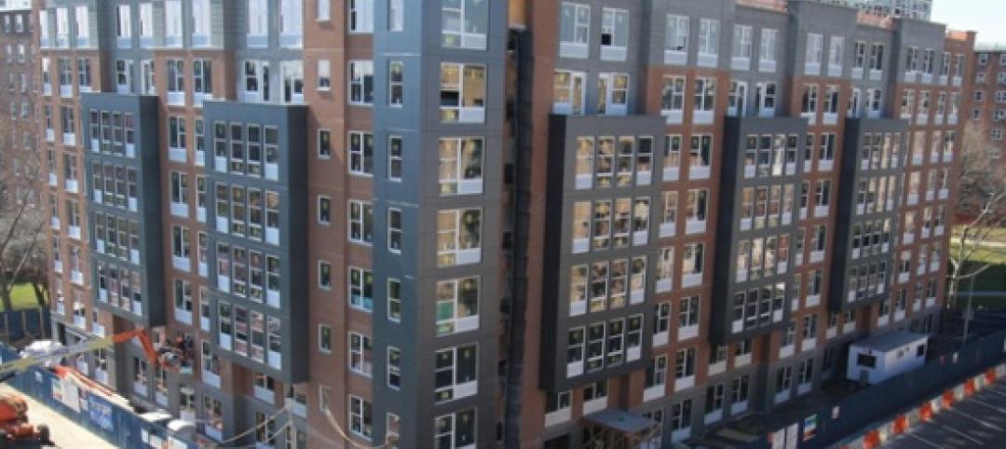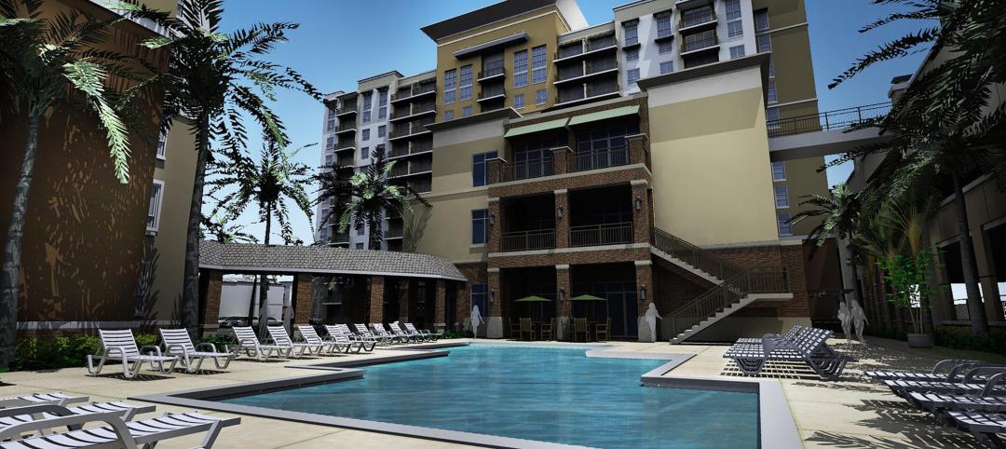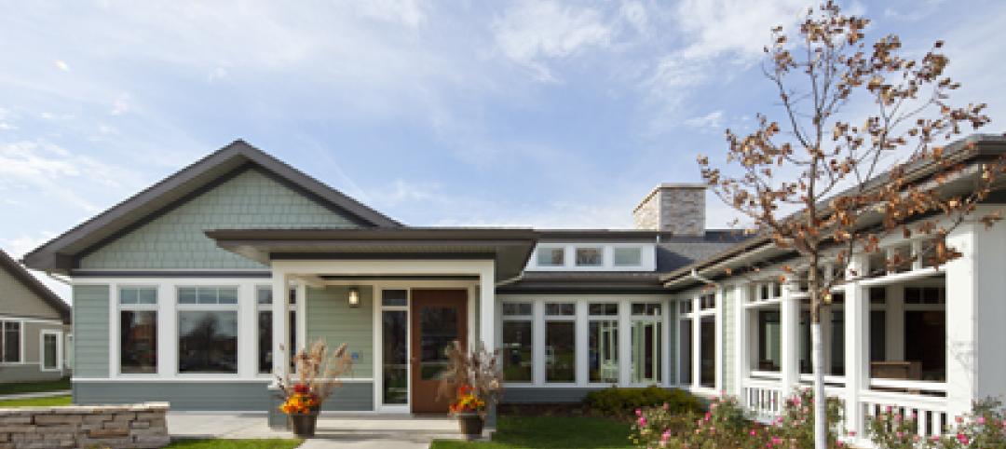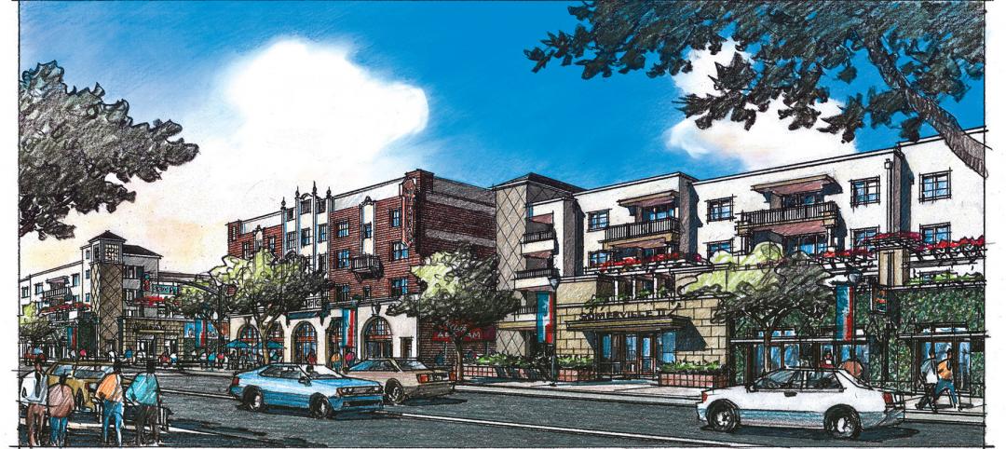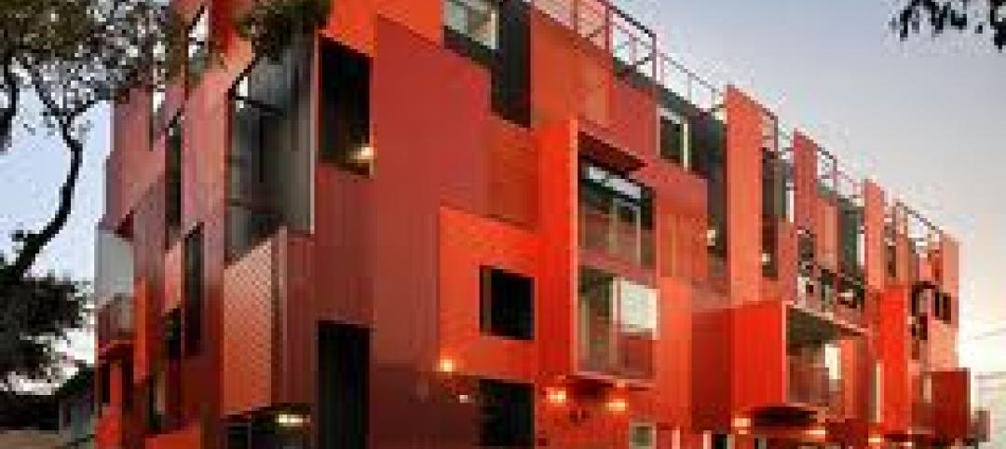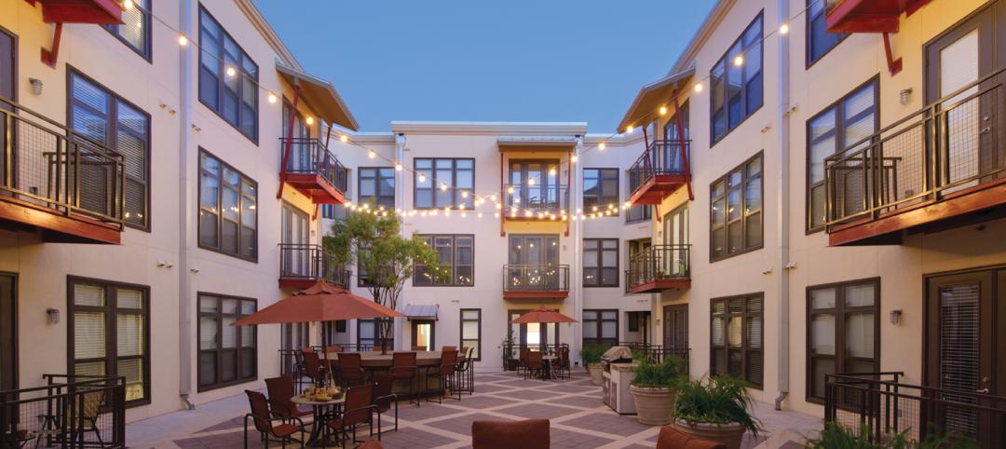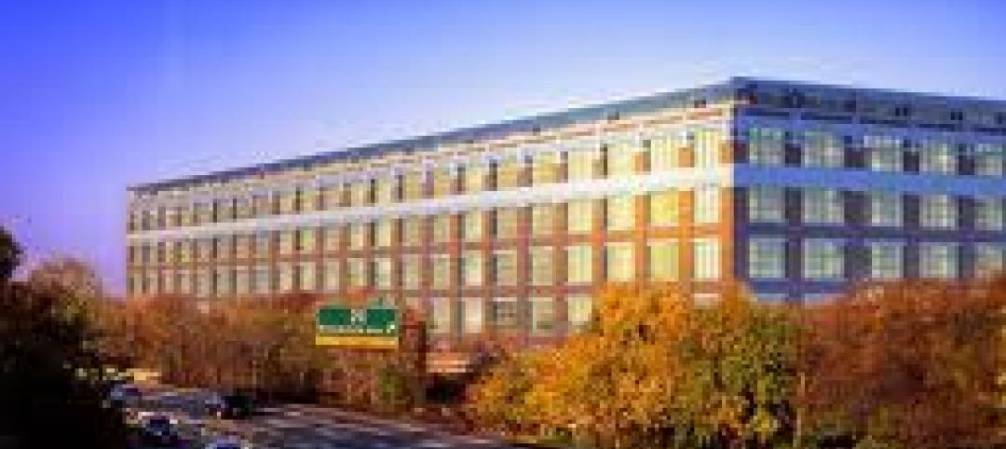A new 32,726-sf residential building, designed by Killefer Flammang Architects (KFA) and developed by Micropolitan, LLC, has been completed in the Larchmont Village neighborhood of Los Angeles.
The Micropolitan at Larchmont Village offers 34 studio, one-, and two-bedroom apartments across its three stories. Amenities such as a rooftop deck with BBQ, outdoor lounge, community room with a full kitchen, bicycle storage, and pet spa are also included.
The building’s location means residents are within walking distance of Hancock Park and Hollywood and are also close to major movie studios like Paramount Pictures. Additionally, multiple rapid transit options are nearby.
The units themselves offer open floor plans, large balconies, walk-in closets, and high-quality finishes. Each unit and the building as a whole were designed with the idea of a big single family home in mind. This led to the final design incorporating details such as plank guardrails, deep eaves, and broad horizontal massing.
Rent ranges from around $2,600 for a studio or small one-bedroom unit up to about $4,500 for the largest two-bedroom units.
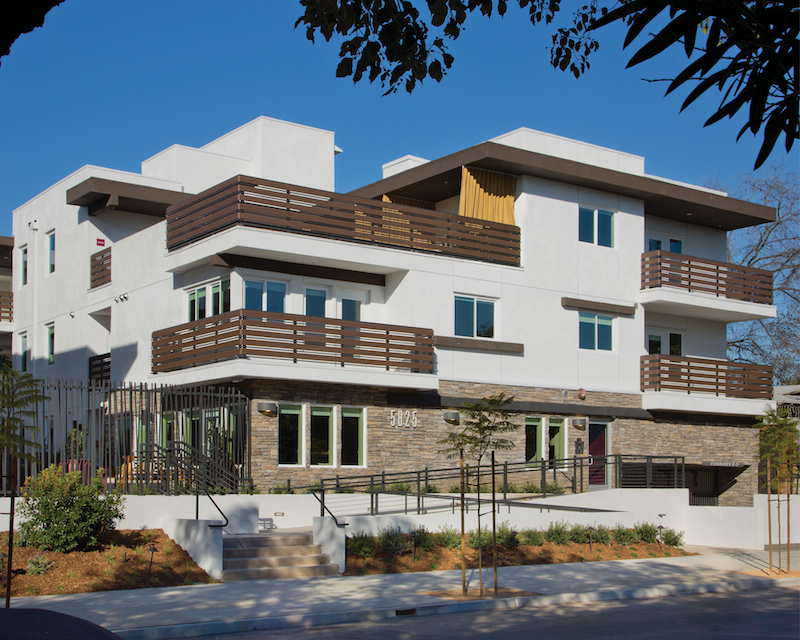 Photo courtesy of KFA.
Photo courtesy of KFA.
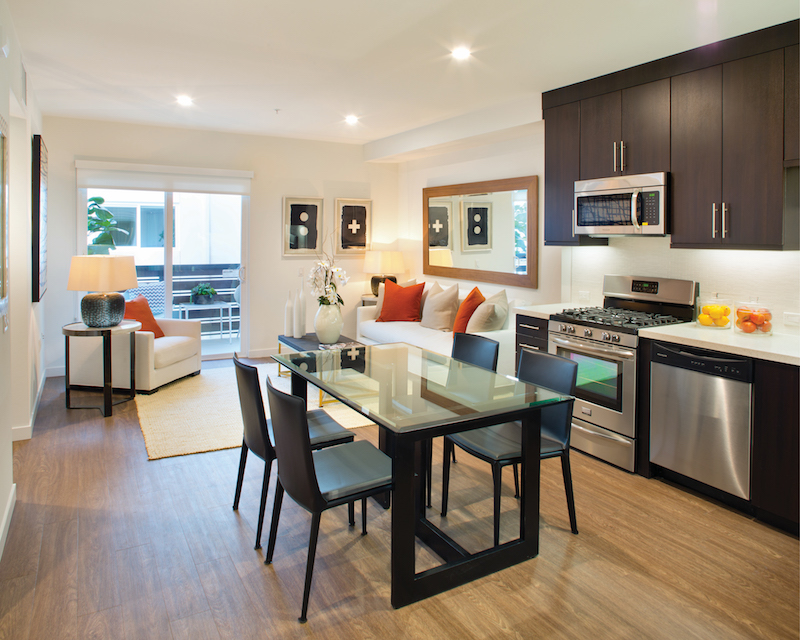 Photo courtesy of KFA.
Photo courtesy of KFA.
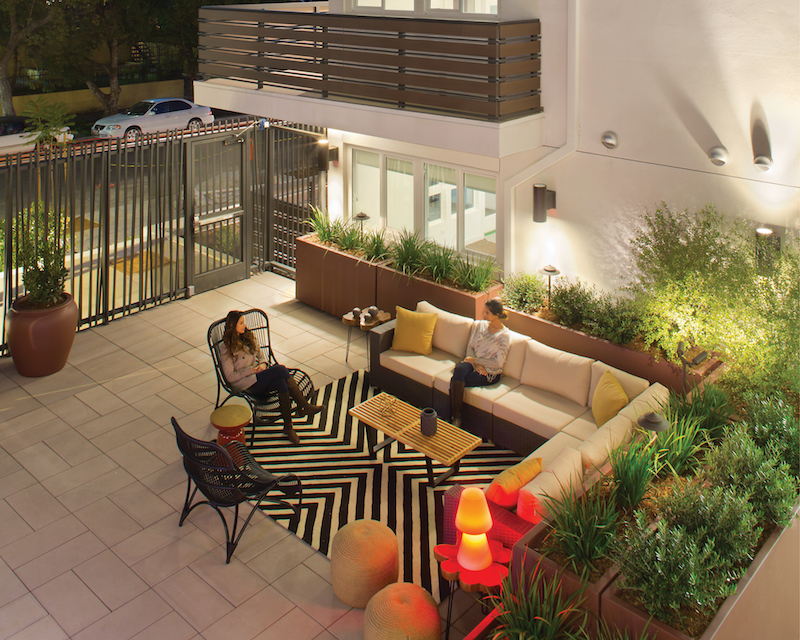 Photo courtesy of KFA.
Photo courtesy of KFA.
Related Stories
| Apr 6, 2012
Batson-Cook breaks ground on hotel adjacent to Infantry Museum & Fort Benning
The four-story, 65,000-ft property will feature 102 hotel rooms, including 14 studio suites.
| Mar 27, 2012
Precast concrete used for affordable, sustainable housing in New York
Largest affordable housing development in the nation will provide housing for close to 500,000 people.
| Mar 19, 2012
Mixed-use project redefines Midtown District in Plantation, Fla.
Stiles Construction is building the residential complex, which is one of Broward County’s first multifamily rental communities designed to achieve LEED certification from the USGBC.
| Mar 6, 2012
Country’s first Green House home for veterans completed
Residences at VA Danville to provide community-centered housing for military veterans.
| Mar 1, 2012
Reconstruction of L.A.’s Dunbar Hotel underway
Withee Malcolm Architects’ designs for the project include the complete renovation of the Dunbar Hotel and the Somerville Apartments I and II.
| Feb 15, 2012
NAHB sees gradual improvement in multifamily sales for boomers
However, since the conditions of the current overall housing market are limiting their ability to sell their existing homes, this market is not recovering as quickly as might have been expected.
| Feb 10, 2012
Atlanta Housing Authority taps Johnson Controls to improve public housing efficiency
Energy-efficiency program to improve 13 senior residential care facilities and save nearly $18 million.
| Feb 8, 2012
Nauset completes addition and renovation for Winchester senior living community
Theater, library, fitness center, and bistro enhance facility.
| Jan 3, 2012
Rental Renaissance, The Rebirth of the Apartment Market
Across much of the U.S., apartment rents are rising, vacancy rates are falling. In just about every major urban area, new multifamily rental projects and major renovations are coming online. It may be too soon to pronounce the rental market fully recovered, but the trend is promising.
| Dec 27, 2011
Ground broken for adaptive reuse project
Located on the Garden State Parkway, the master-planned project initially includes the conversion of a 114-year-old, 365,000-square-foot, six-story warehouse building into 361 loft-style apartments, and the creation of a three-level parking facility.


