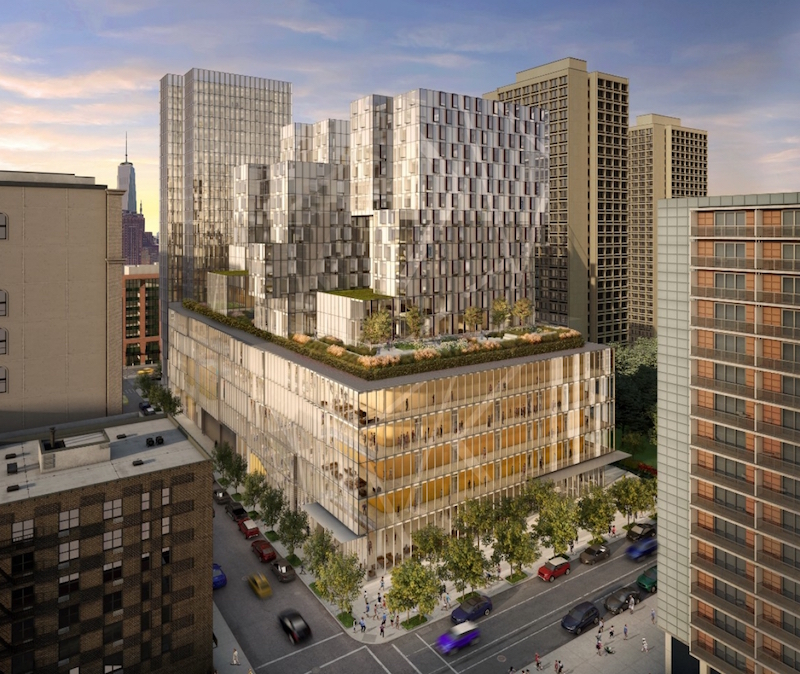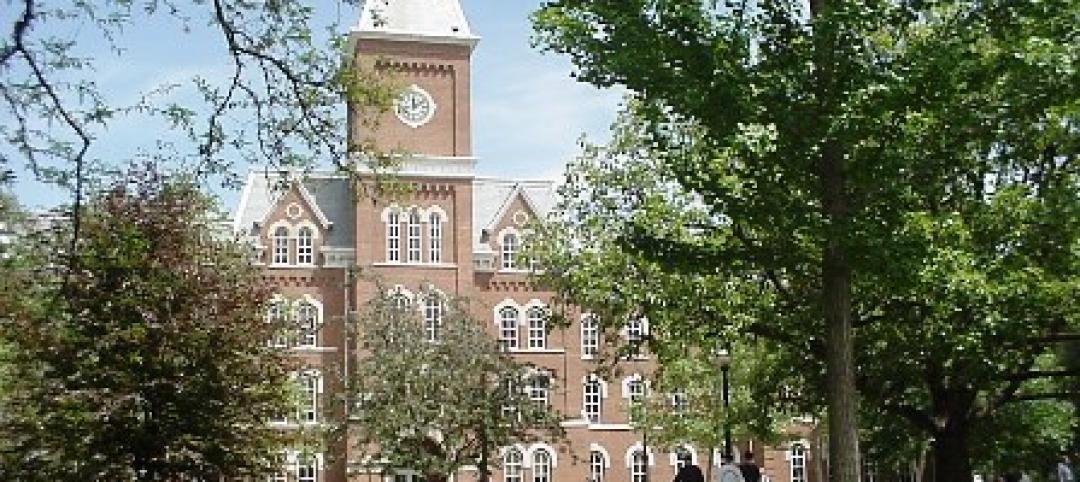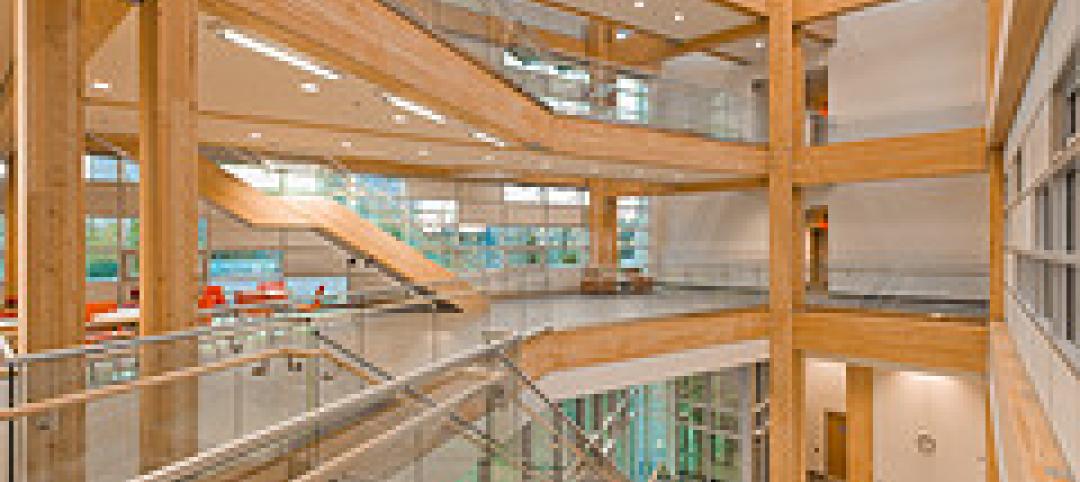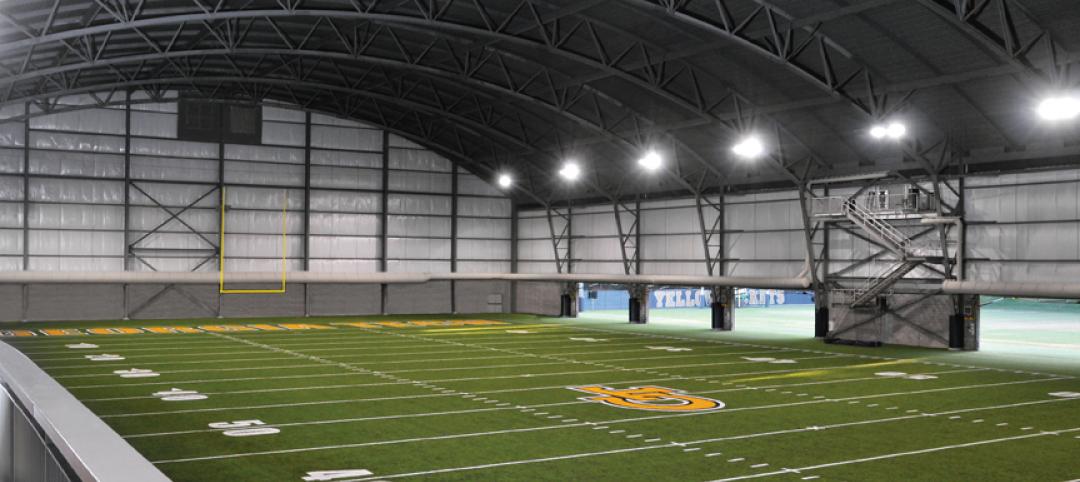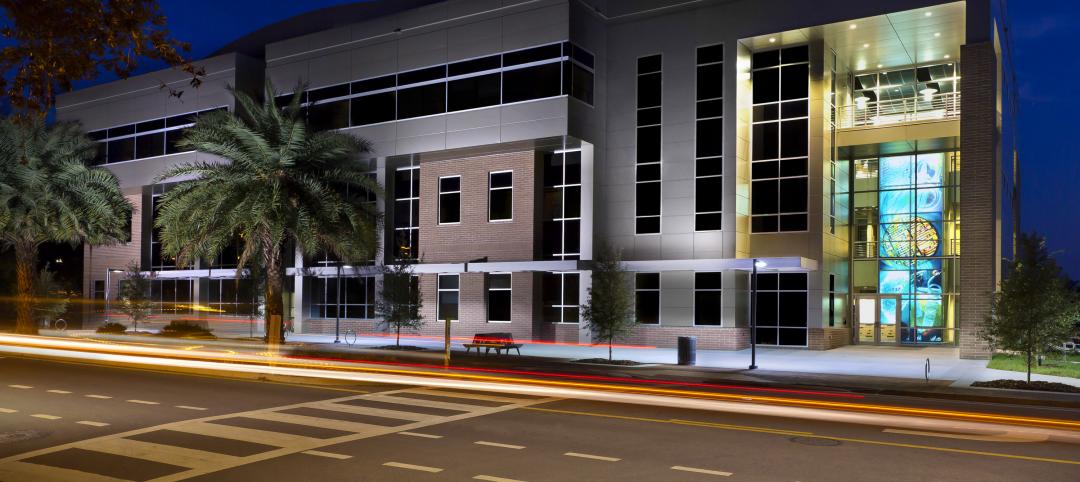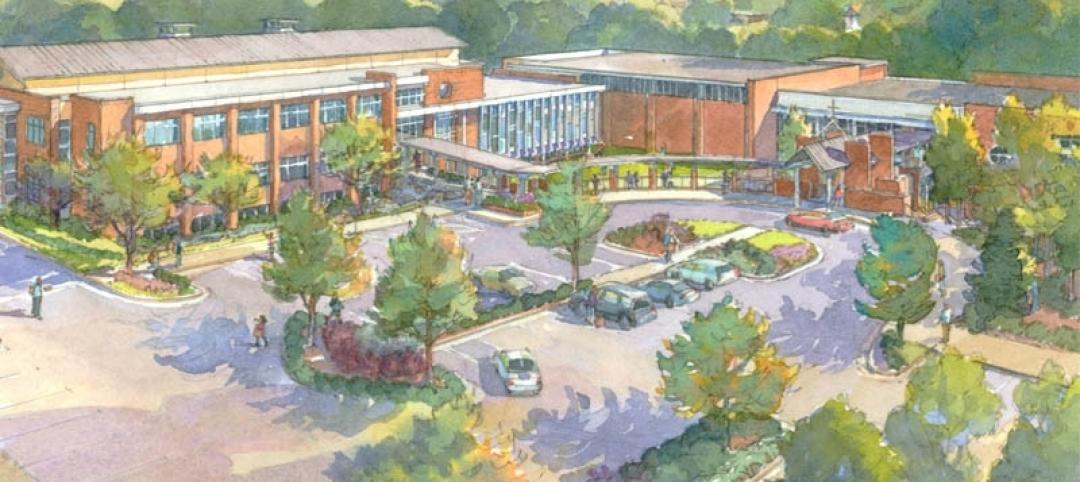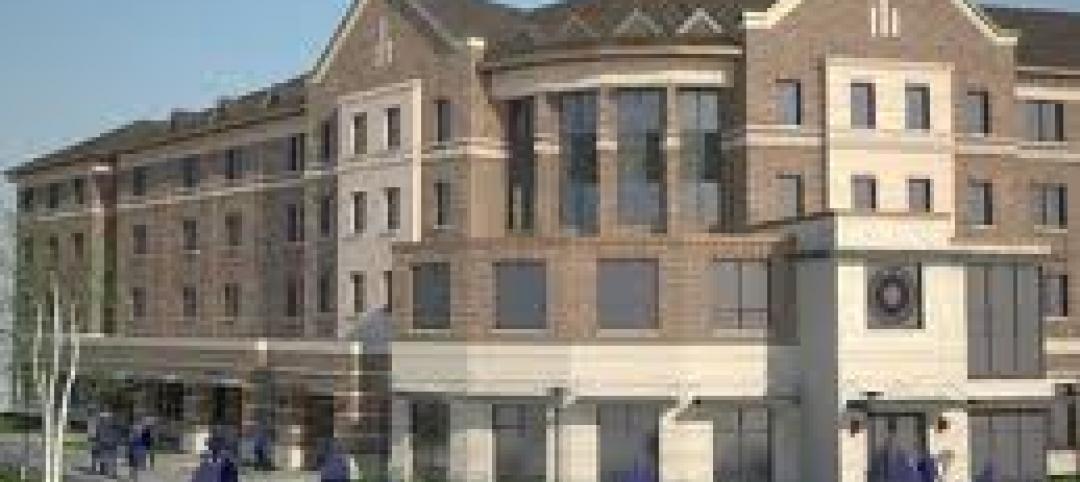New York University has recently revealed the design of a new $1 billion development comprising a gym, a swimming pool, performance theaters, and classrooms at 181 Mercer Street. The 735,000-sf building will include a variety of academic facilities and be topped by faculty and student housing towers, TheRealDeal.com reports.
An all-glass façade allows people to see directly into the hallways and staircases that circle the perimeter of the structure. The building will be about 300 feet long and sit on what is dubbed a ‘super block.’
There will be 58 general-purpose classrooms and the largest theater will be able to seat 350 people. Additionally, the new building will house NYU’s first orchestral ensemble room. 7,500 sf of the project will be used for a public atrium and community events.
NYU is excited about the proposed building, but others have taken issue with it. Neighborhood activists worry that the building will be an eyesore and the land the project is designated for should instead be used for a park. Despite these protests, a court decision in 2015 gave the development the all clear to move forward.
Currently, the Coles Sports and Recreation building is in the process of being demolished to make room for the new building. This phase is expected to be completed in early February 2017. Excavation, which includes the removal of existing foundation, rock, and soil, will then begin and continue for about seven months. After that, foundation work will continue through late 2018. Enclosure of the building is scheduled to be completed in the fall of 2020. Finally, interior construction and landscaping will take place, with the entire project scheduled for completion in late 2021.
Davis Brody Bond and KieranTimberlake are the architects for the project. Turner Construction Co. is the contractor.
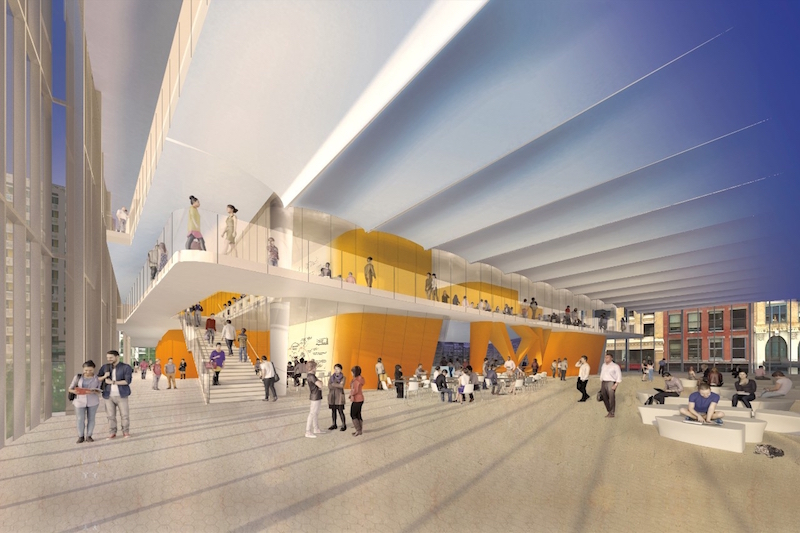 Rendering courtesy of StudioAMD
Rendering courtesy of StudioAMD
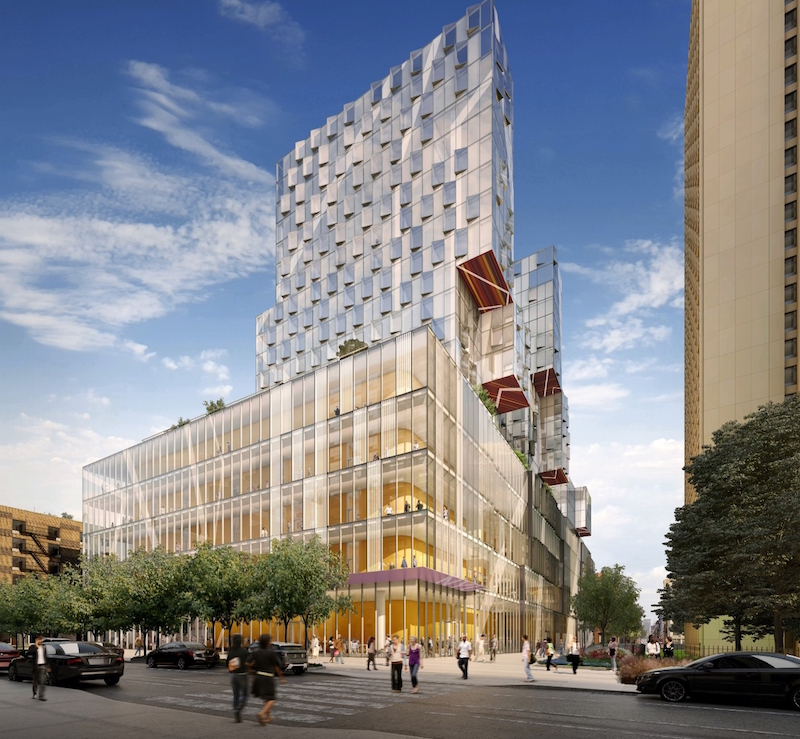 Rendering courtesy of StudioAMD
Rendering courtesy of StudioAMD
Related Stories
| Dec 2, 2011
What are you waiting for? BD+C's 2012 40 Under 40 nominations are due Friday, Jan. 20
Nominate a colleague, peer, or even yourself. Applications available here.
| Dec 2, 2011
Goody Clancy awarded Ohio State residential project
The project, which is focused on developing a vibrant on-campus community of learning for OSU undergraduates.
| Nov 18, 2011
Centre for Interactive Research on Sustainability opens
Designed to exceed LEED Platinum, the Centre for Interactive Research on Sustainability (CIRS) is one of the most innovative and high performance buildings in North America today, demonstrating leading-edge green building design products, technologies, and systems.
| Nov 11, 2011
Streamline Design-build with BIM
How construction manager Barton Malow utilized BIM and design-build to deliver a quick turnaround for Georgia Tech’s new practice facility.
| Nov 10, 2011
Grousbeck Center for Students & Technology opens doors
New Perkins School for the Blind Building is dedicated to innovation, interaction, and independence for students.
| Nov 8, 2011
$11 million business incubator Florida Innovation Hub at the University of Florida completed by Charles Perry Partners, Inc.
The facility houses the UF Office of Technology Licensing, UF Tech Connect, other entities, and more than 30 startup technology tenants.
| Oct 18, 2011
St. Martin’s Episcopal School expands facilities
Evergreen commences construction on environmentally sustainable campus expansion.
| Sep 29, 2011
Busch Engineering, Science and Technology Residence Hall opens to Rutgers students
With a total development cost of $57 million, B.E.S.T. is the first on-campus residence hall constructed by Rutgers since 1994.


