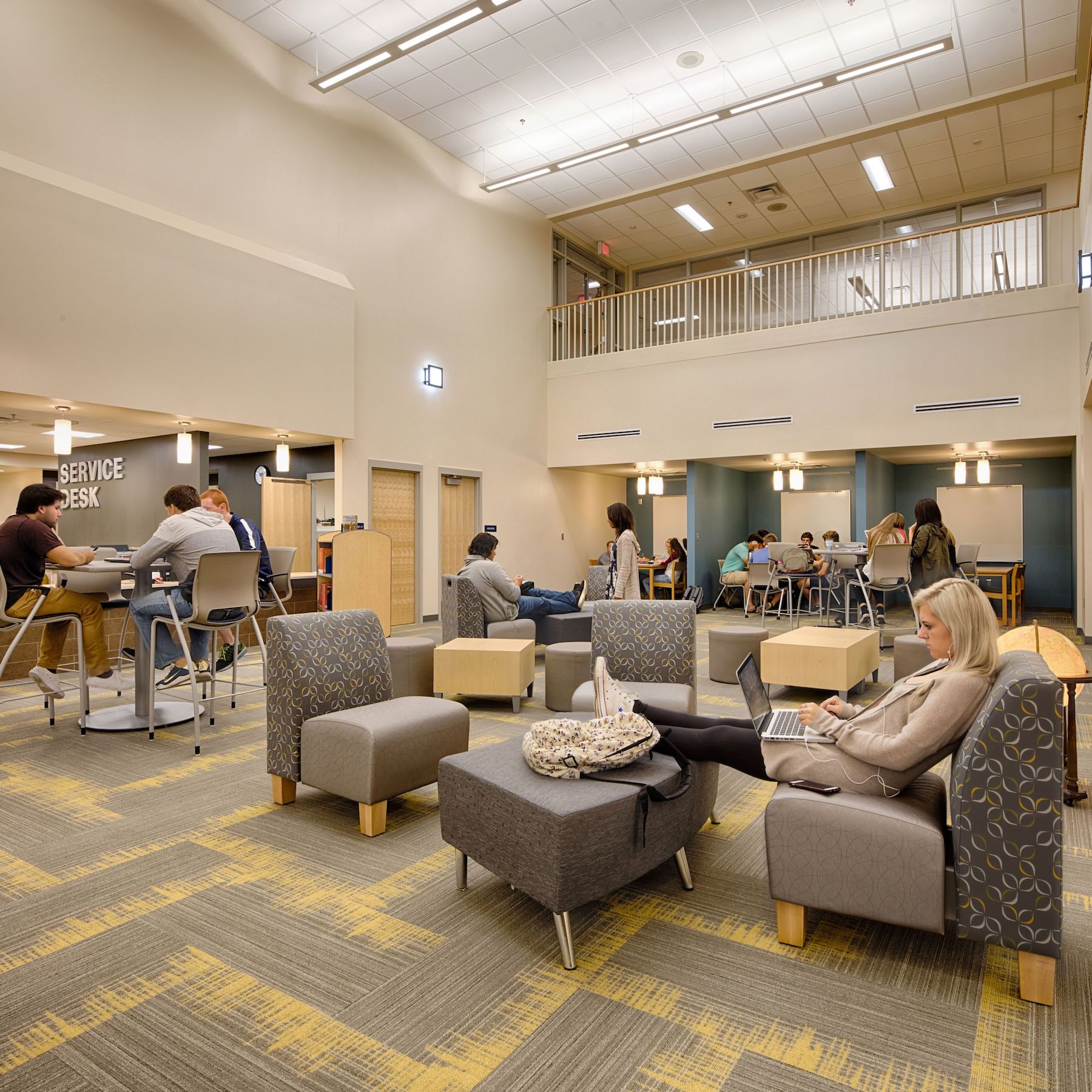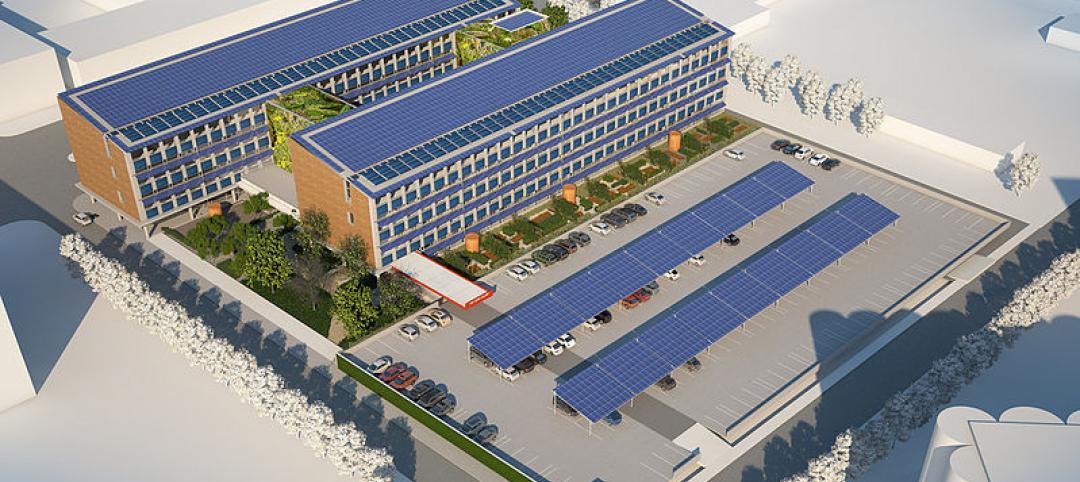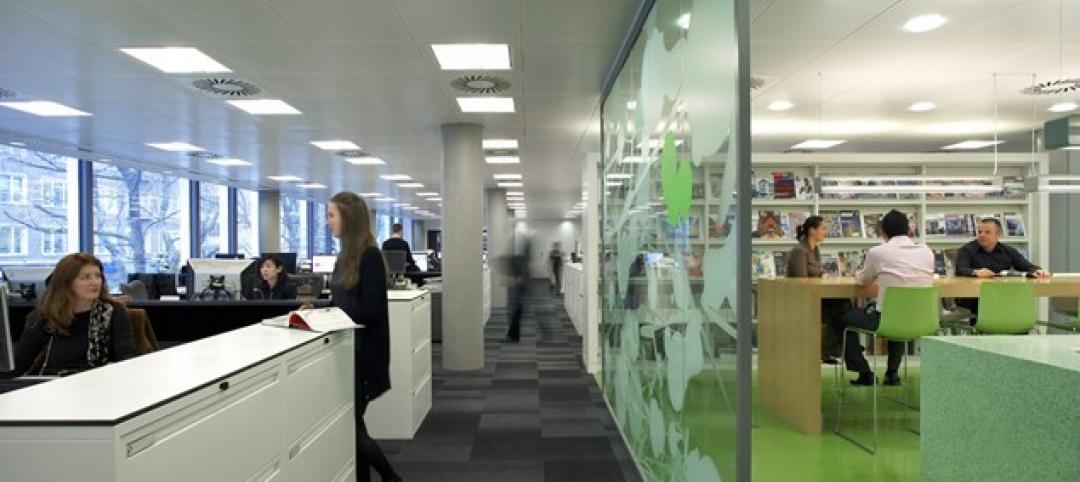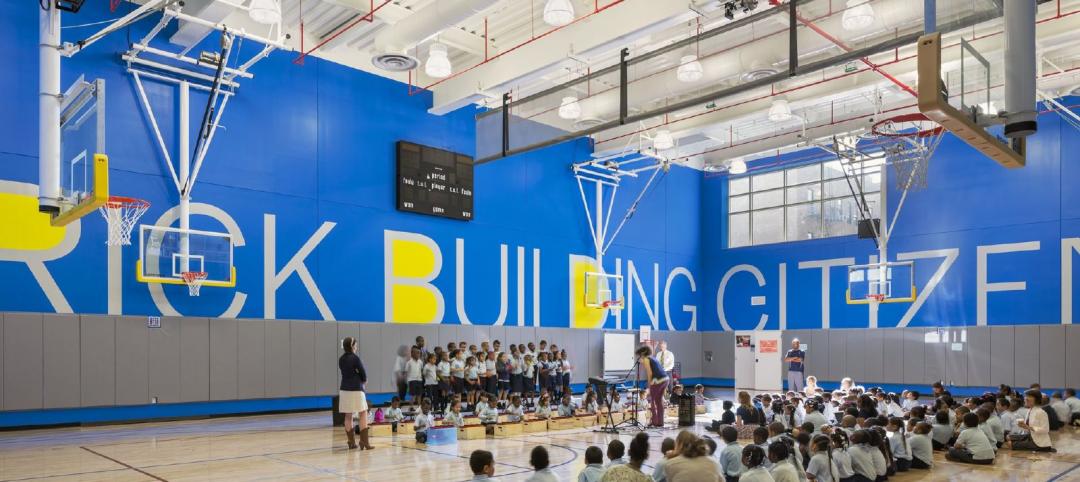The evolution of libraries for elementary and secondary schools has seen these spaces emerge as media centers of learning and collaboration for their students. However, library spaces, as they’ve been configured traditionally, don’t always lend themselves readily to that kind of transformation.
“The flaw of outdated space is that the design of the media center may not reflect or support” the current learning experience, states Wold Architects and Engineers, the Minnesota-based firm, in a recent white paper titled “From data retrieval to data creation: trends and opportunities for modern media centers.”
That white paper positions media—“the system and organization through which information is spread to a large number of people”—at the heart of a school’s learning. “No other space in a school is better situated to impact all learners and spark innovation,” the white paper states.
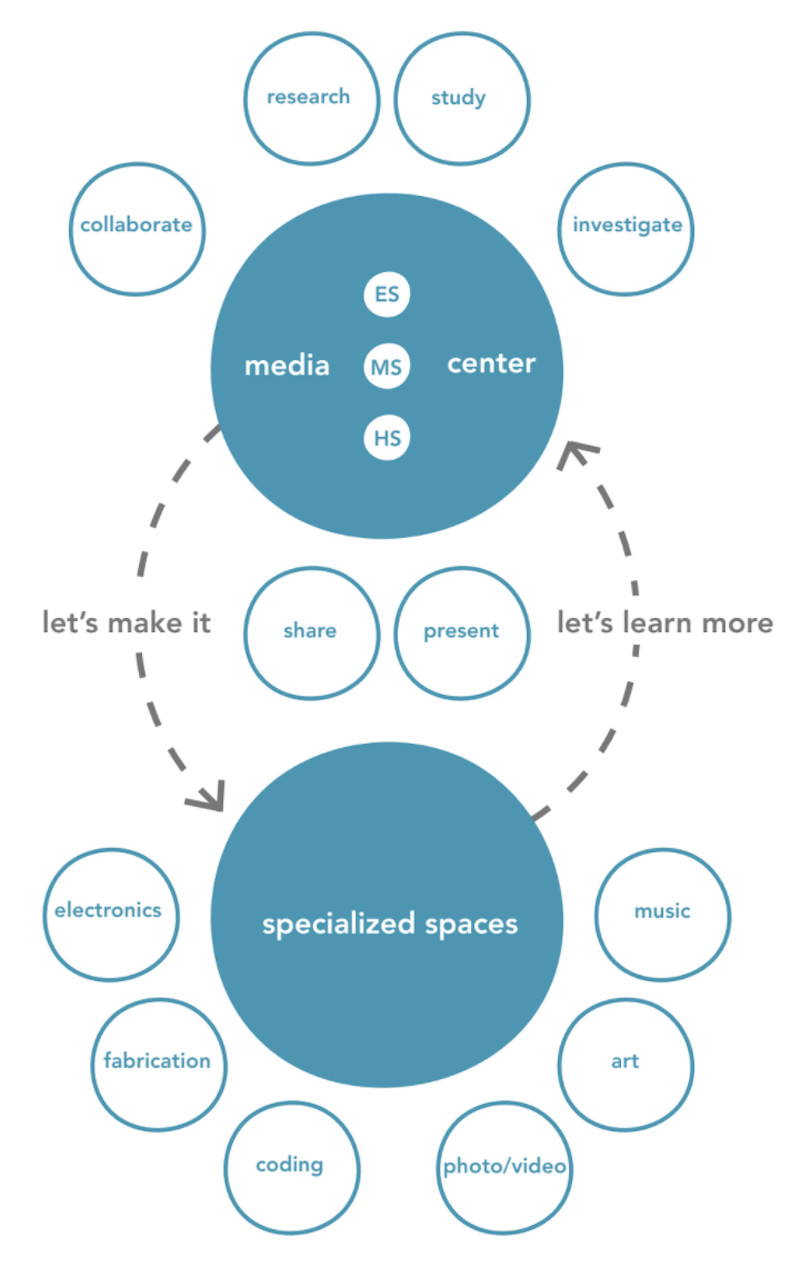
The flexible design of modern media centers can accommodate both personalized and project-based learning, different spatial options, as well as information access through a variety of technologies. Spaces can be “zoned” for both private study and communal student interaction. Media Centers “are less about retrieval” and more about “access and inclusion for any type of information for communication,” says Vaughn Dierks, AIA, LEED AP, a Partner with Wold and one of the white paper’s coauthors.
BOOKS AND ACTIVITIES DECENTRALIZED
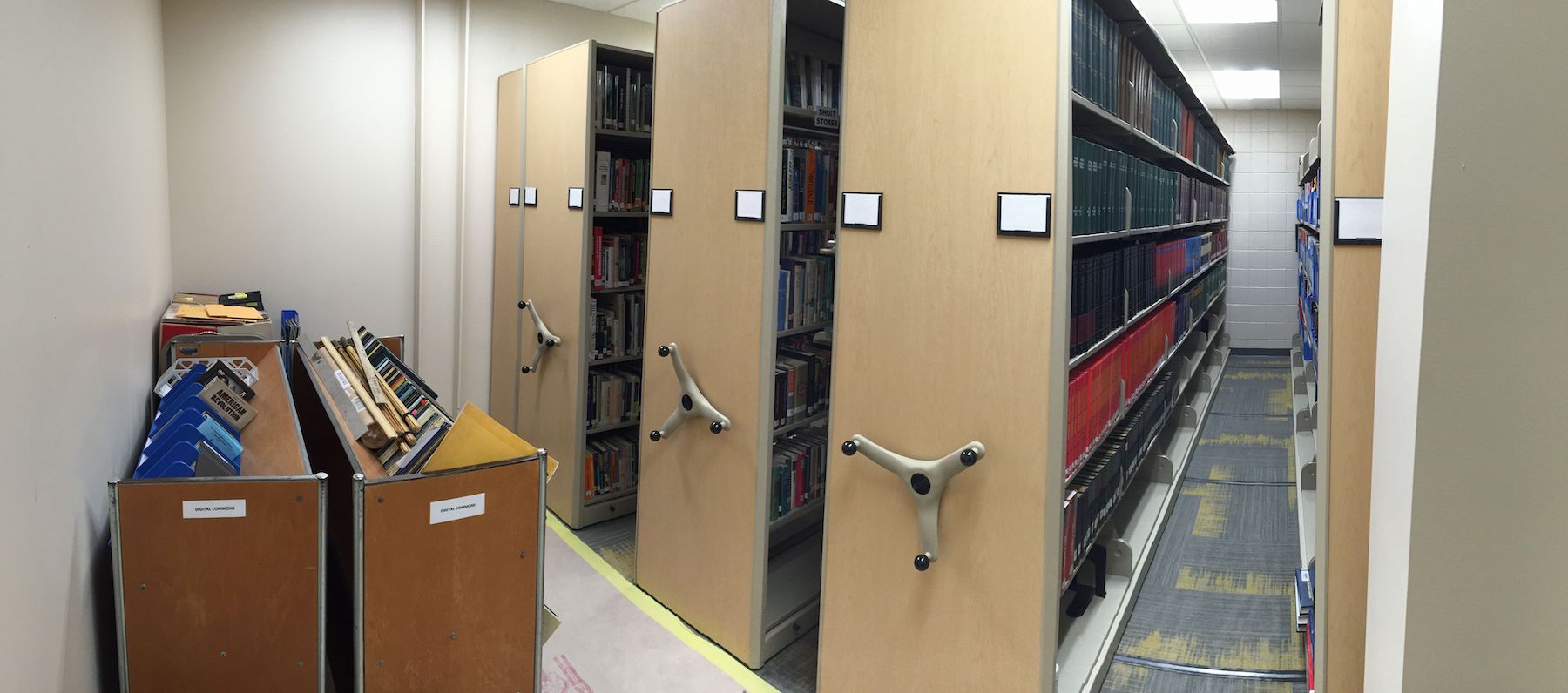
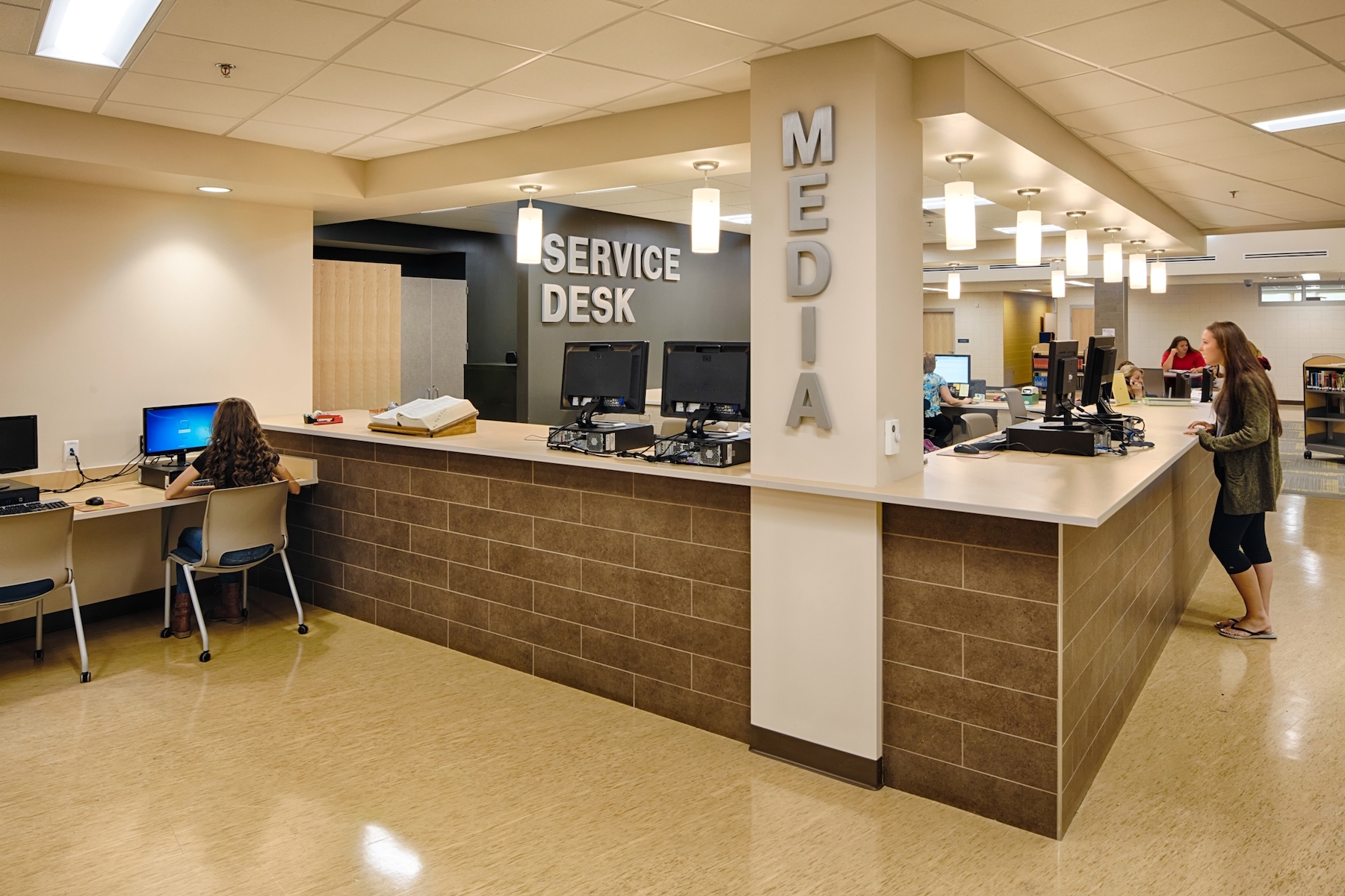
Dierks cites as examples several recent media center projects his firm has been engaged in. For a new high school for Hermantown Community Schools in Minnesota, Wold created a “deconstructed” media center called Digital Commons, which has become the school’s hub. Bookshelves were scaled back and books placed in high-density storage that takes up a fraction of the shelf space. Students reserve book online and are supported by IT and Media specialists who are located at help desk/information stations. The entire media center is open space surrounded by classrooms and labs.
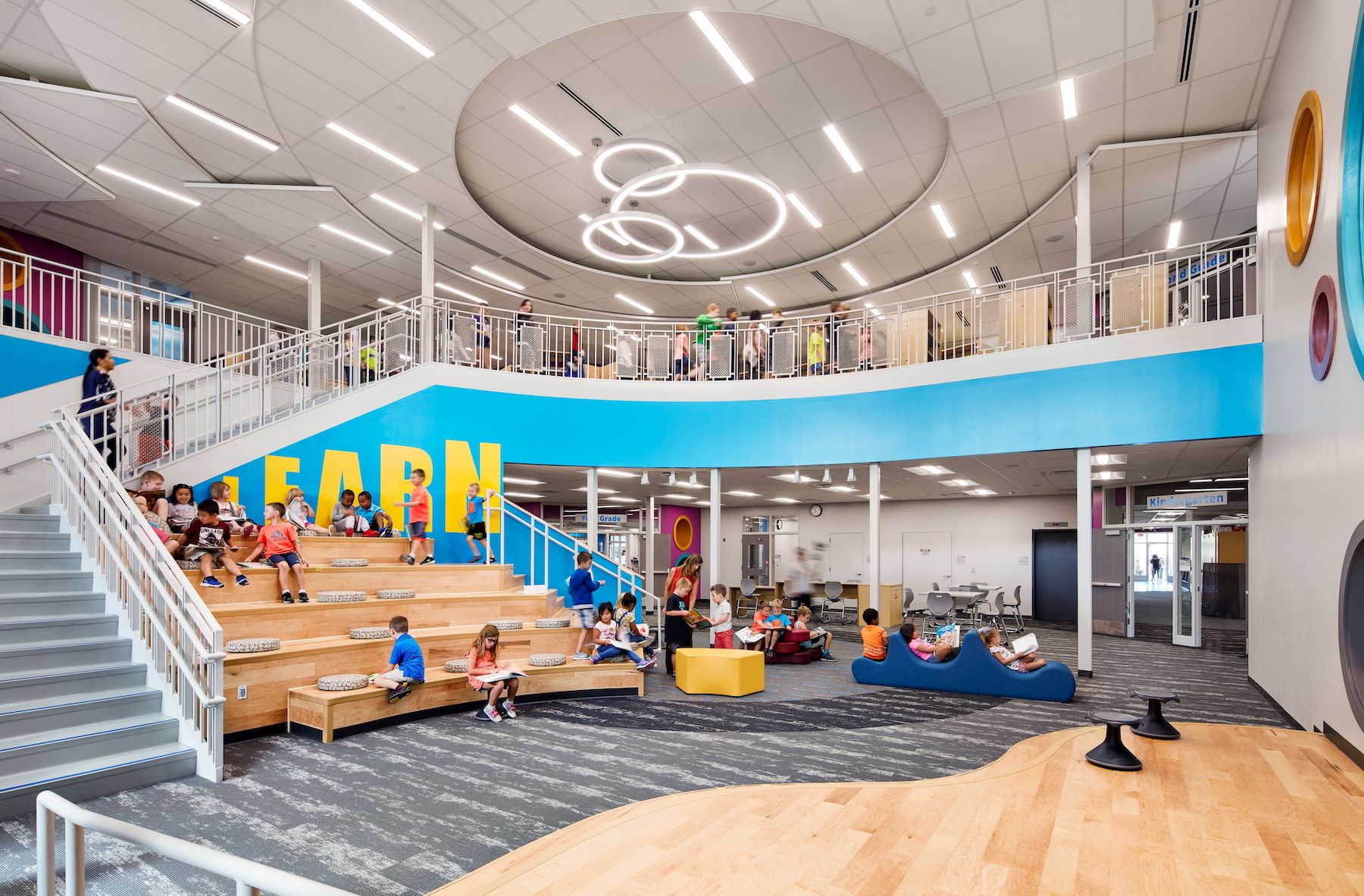
At Centerview Elementary School in Spring Lake Park, Minn., students can self-checkout books that are distributed to areas near clusters for classrooms. The Media Center opens to an adjacent cafeteria, with learning “stairs” and performance space as central elements.
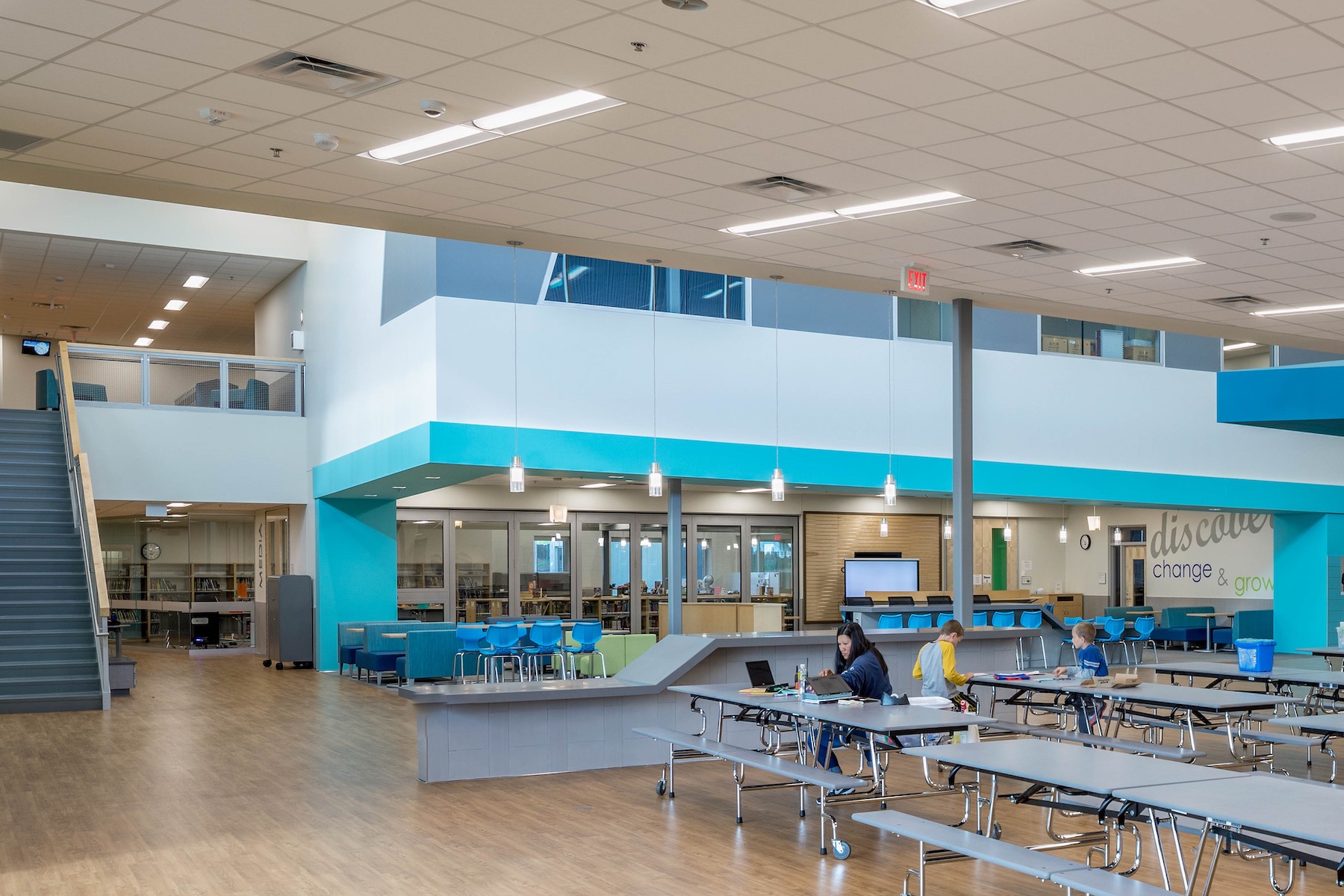
The Media Center for the Prairie View PK-8 school for Independent School District #728 in Otsego, Minn., includes collaborative spaces adjacent and open to the cafeteria. The in-between space has come to be known as “The Living Room” and is accessible to the school’s community. Secure spaces for books and technology are behind an operable glass wall.
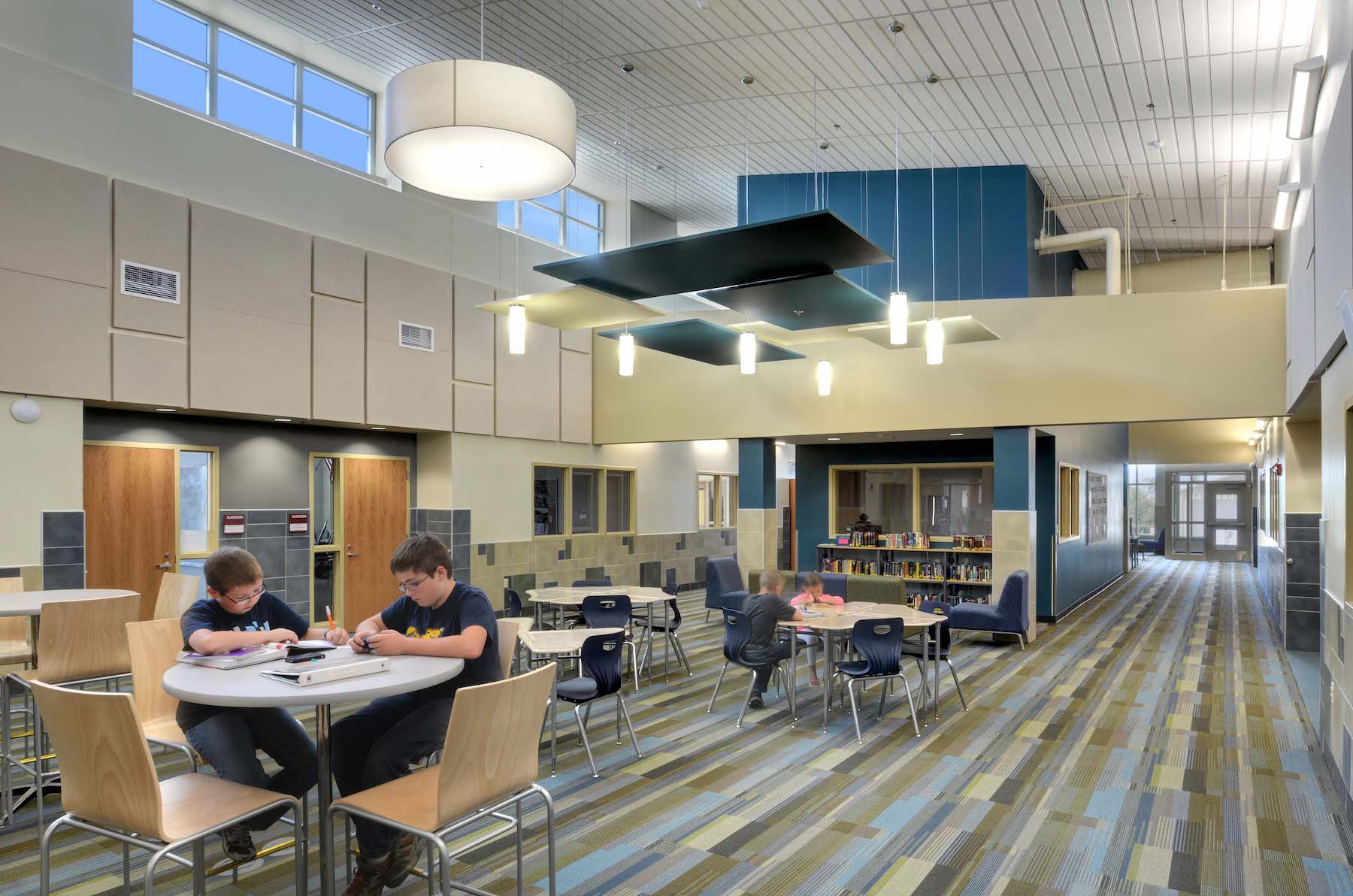
In Idalia, Colo., the Idalia PK-12 has dispersed previously centralized books and other resources to spaces adjacent to classrooms that support different grade levels.
Related Stories
| Oct 15, 2014
Harvard launches ‘design-centric’ center for green buildings and cities
The impetus behind Harvard's Center for Green Buildings and Cities is what the design school’s dean, Mohsen Mostafavi, describes as a “rapidly urbanizing global economy,” in which cities are building new structures “on a massive scale.”
| Oct 12, 2014
AIA 2030 commitment: Five years on, are we any closer to net-zero?
This year marks the fifth anniversary of the American Institute of Architects’ effort to have architecture firms voluntarily pledge net-zero energy design for all their buildings by 2030.
| Oct 9, 2014
Regulations, demand will accelerate revenue from zero energy buildings, according to study
A new study by Navigant Research projects that public- and private-sector efforts to lower the carbon footprint of new and renovated commercial and residential structures will boost the annual revenue generated by commercial and residential zero energy buildings over the next 20 years by 122.5%, to $1.4 trillion.
| Sep 29, 2014
Living Building vs. LEED Platinum: Comparing the first costs and savings
Skanska USA's Steve Clem breaks down the costs and benefits of various ultra-green building standards and practices.
| Sep 24, 2014
Architecture billings see continued strength, led by institutional sector
On the heels of recording its strongest pace of growth since 2007, there continues to be an increasing level of demand for design services signaled in the latest Architecture Billings Index.
| Sep 22, 2014
4 keys to effective post-occupancy evaluations
Perkins+Will's Janice Barnes covers the four steps that designers should take to create POEs that provide design direction and measure design effectiveness.
| Sep 22, 2014
Sound selections: 12 great choices for ceilings and acoustical walls
From metal mesh panels to concealed-suspension ceilings, here's our roundup of the latest acoustical ceiling and wall products.
| Sep 9, 2014
Using Facebook to transform workplace design
As part of our ongoing studies of how building design influences human behavior in today’s social media-driven world, HOK’s workplace strategists had an idea: Leverage the power of social media to collect data about how people feel about their workplaces and the type of spaces they need to succeed.
| Sep 7, 2014
Behind the scenes of integrated project delivery — successful tools and applications
The underlying variables and tools used to manage collaboration between teams is ultimately the driving for success with IPD, writes CBRE Healthcare's Megan Donham.
| Sep 4, 2014
Best of education design: 11 projects win AIA CAE architecture awards [slideshow]
The CAE Design Excellence Award honors educational facilities that the jury believes should serve as an example of a superb place in which to learn. Projects range from a design school in Maryland to an elementary school in Washington.


