Defending Frank Lloyd Wright buildings from demolition has become a popular subgenre of preserving historic buildings. In the recent past, the Frank Lloyd Wright Revival Initiative has been hard at work defending some of Wright’s structures from being reduced to piles of rubble and attempting to get others that were already demolished rebuilt.
The Initiative has found success, but, unfortunately, it isn’t feasible to try and rebuild all of Wright’s structures that have been demolished. That doesn’t necessarily mean they can’t still be brought back to life, however.
Architect David Romero has taken two Wright buildings that no longer exist and created detailed, fully colored renderings of them. The exteriors and interiors, down to the furniture and subtle architectural details, of the Larkin Administration Building and the Rose Pauson House have been recreated in a photorealistic way to relive the architecture as it once was.
Wright designed the Larkin Administration Building for the Larkin Soap Company in 1903. It was built in 1904 and was demolished in 1950, despite editorial protests from around the country, after the Larkin Company’s business began to decline and the building was foreclosed on in 1945 for back taxes.
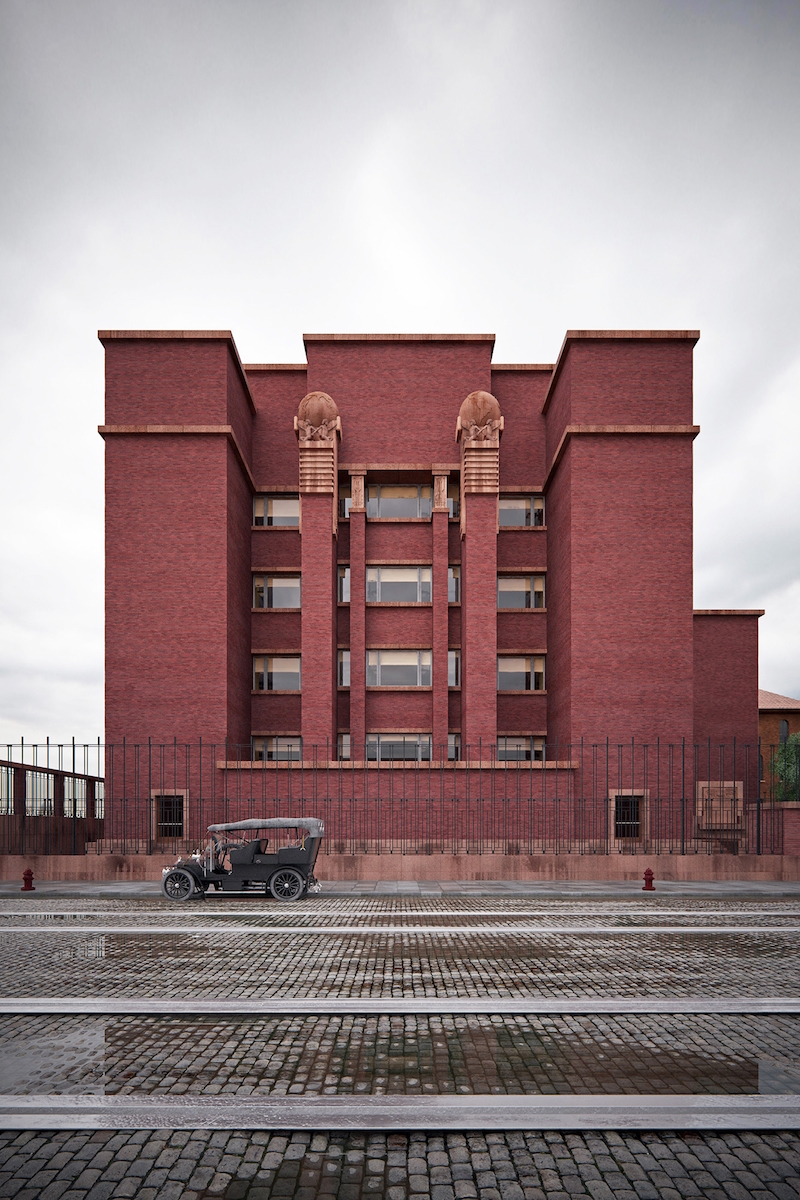 The Larkin Administration Building. Rendering courtesy of David Romero, Hooked on The Past.
The Larkin Administration Building. Rendering courtesy of David Romero, Hooked on The Past.
The 200-foot-long 134-foot-wide red sandstone building was the first fully air-conditioned building and had stained glass windows, built-in furniture, and suspended toilet bowls. It stood at 680 Seneca Street in Buffalo, N.Y. and had ornamentation provided by Richard Bock.
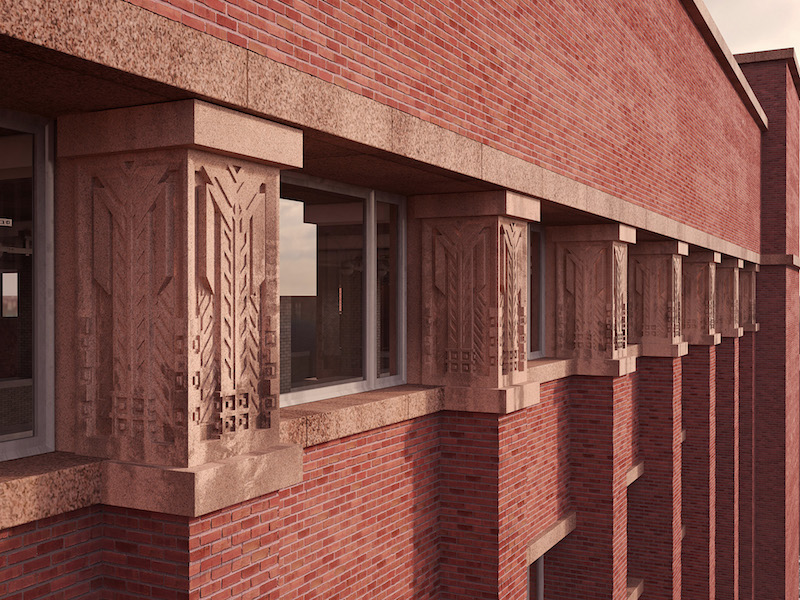 The Larkin House. Rendering courtesy of David Romero, Hooked on The Past.
The Larkin House. Rendering courtesy of David Romero, Hooked on The Past.
Romero also recreated the Rose Pauson House, which was designed by Wright in 1939 and built between 1940 and 1942 in Phoenix, Ariz. However, just one year later, in 1943, the building burned down when an ember from the fireplace ignited a nearby curtain.
The ruins of the foundation and walls were all that were left after the fire and became known as the Shiprock ruins. The ruins were later removed in order to extend 32nd Street through the site. The chimney was preserved and moved for use as a permanent monument marking the entrance to the Alta Vista subdivision.
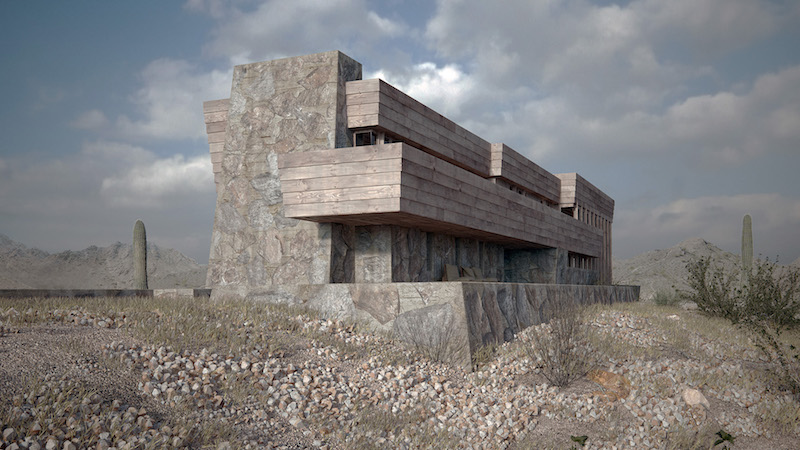 The Rose Pauson House. Rendering courtesy of David Romero, Hooked on The Past.
The Rose Pauson House. Rendering courtesy of David Romero, Hooked on The Past.
Romero’s recreation features a detailed look at the exterior of the structure as it once stood, rock and wood that, like so many of Wright’s buildings, seem to be a natural component of the surrounding landscape. The interior, infamous curtains and all, was also recreated in great detail to appear as it would have while the structure was inhabited.
In addition to these two demolished buildings, Romero also created renderings of Trinity Chapel, a Wight building that was never constructed. Like with the two demolished buildings, Romero’s renderings are photorealistic and capture the intricacies of Wright’s original design.
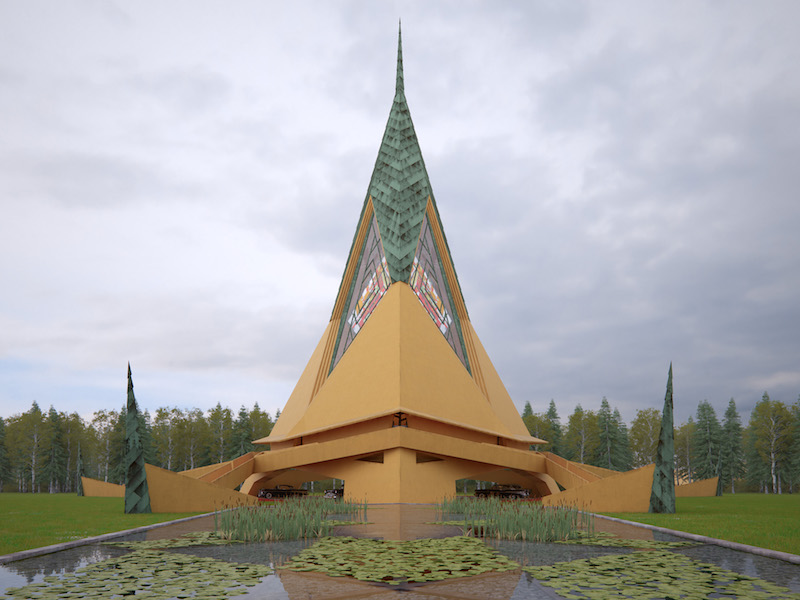 Trinity Chapel. Rendering courtesy of David Romero, Hooked on The Past.
Trinity Chapel. Rendering courtesy of David Romero, Hooked on The Past.
 The Larkin Administration Building. Rendering courtesy of David Romero, Hooked on The Past.
The Larkin Administration Building. Rendering courtesy of David Romero, Hooked on The Past.
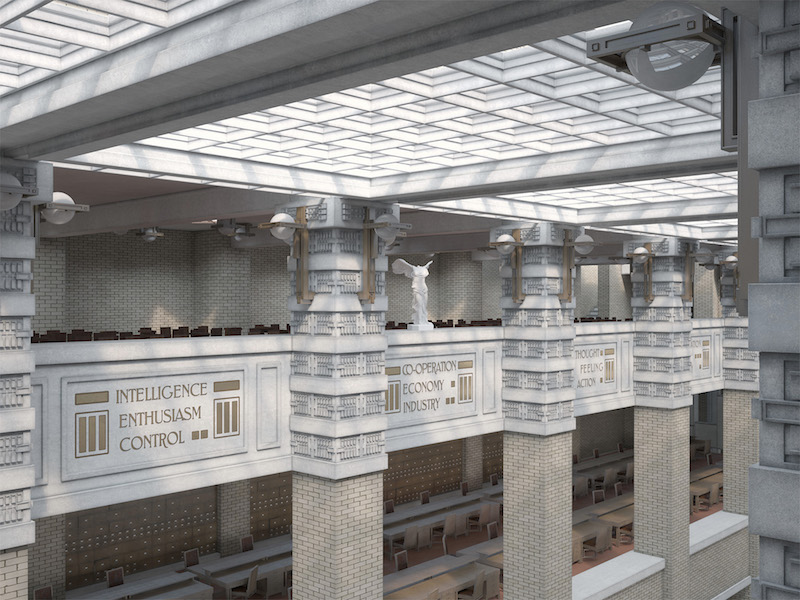 The Larkin Administration Building. Rendering courtesy of David Romero, Hooked on The Past.
The Larkin Administration Building. Rendering courtesy of David Romero, Hooked on The Past.
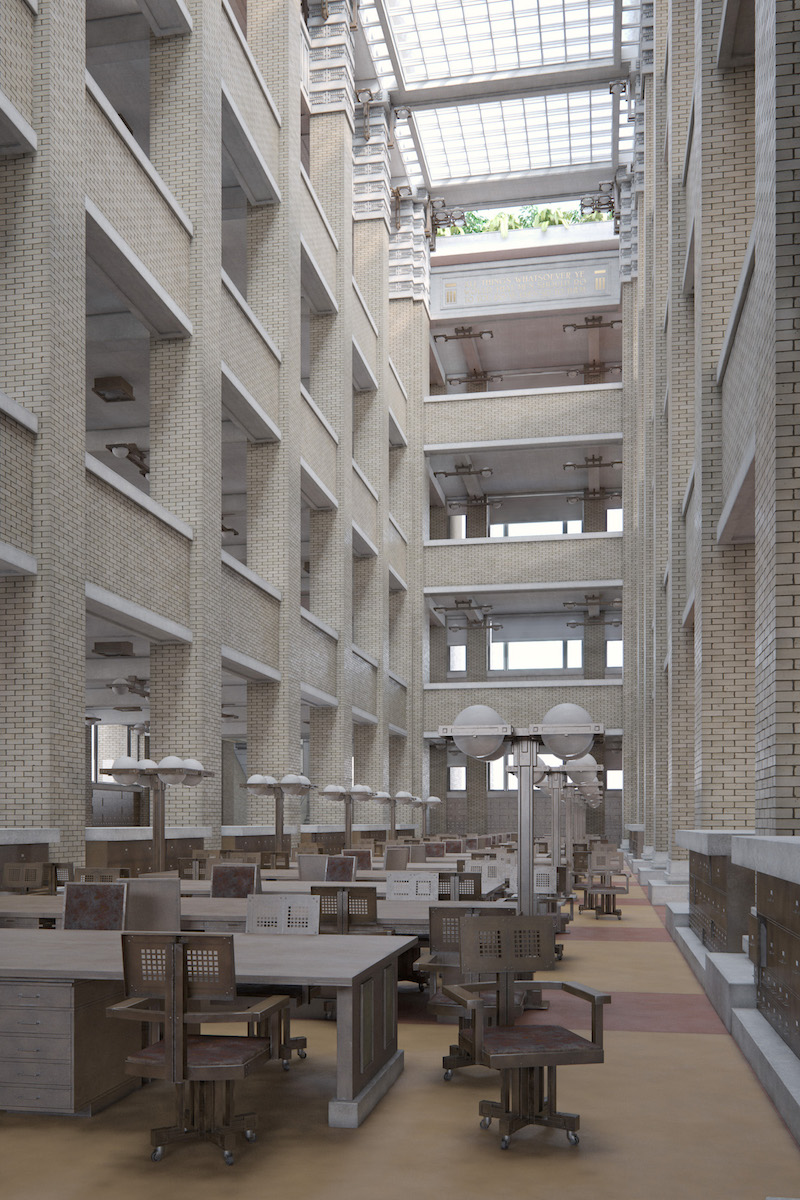 The Larkin Administration Building. Rendering courtesy of David Romero, Hooked on The Past.
The Larkin Administration Building. Rendering courtesy of David Romero, Hooked on The Past.
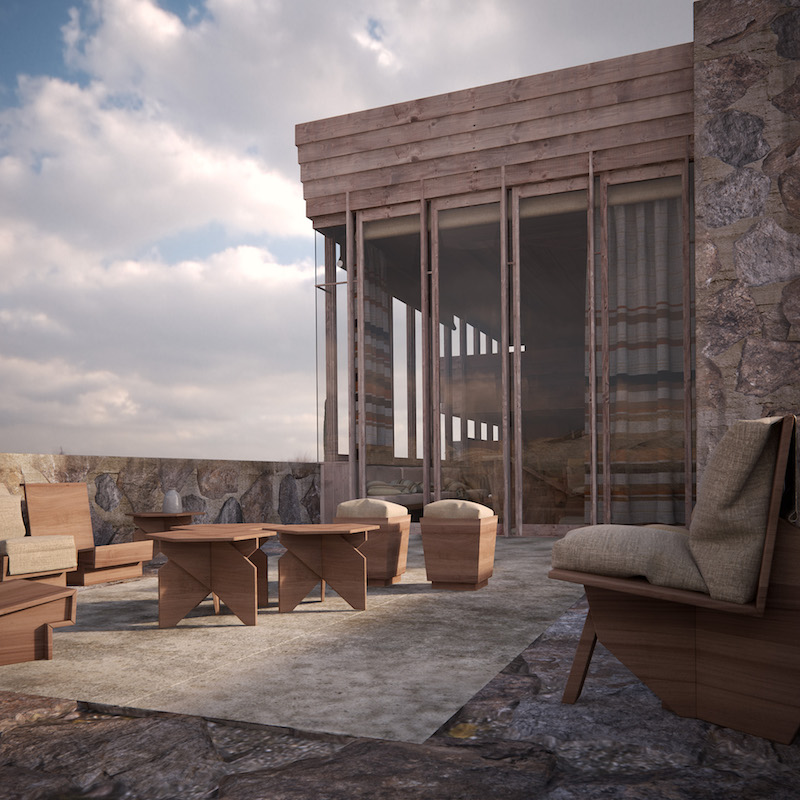 The Rose Pauson House. Rendering courtesy of David Romero, Hooked on The Past.
The Rose Pauson House. Rendering courtesy of David Romero, Hooked on The Past.
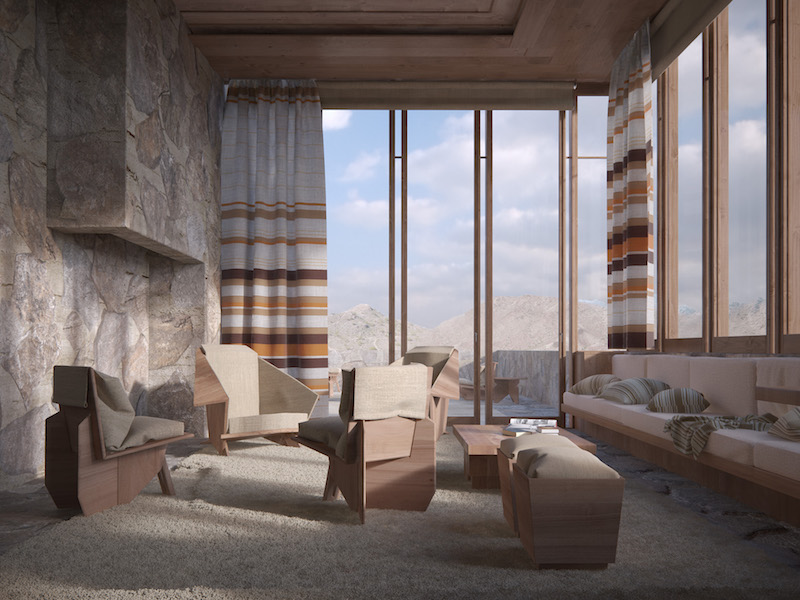 The Rose Pauson House. Rendering courtesy of David Romero, Hooked on The Past.
The Rose Pauson House. Rendering courtesy of David Romero, Hooked on The Past.
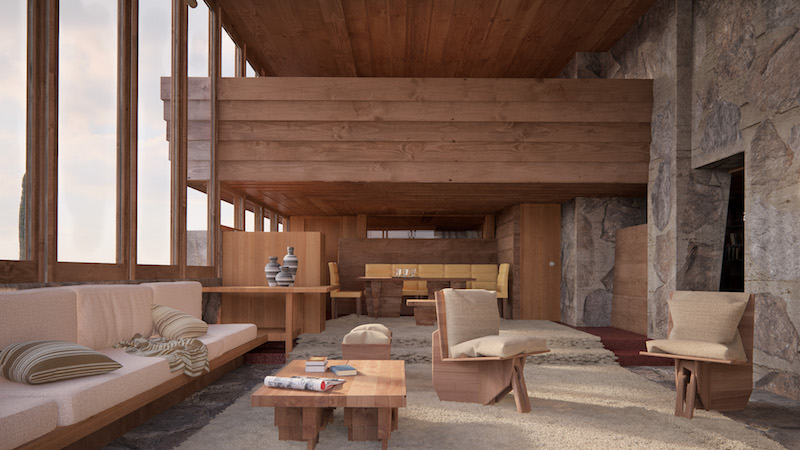 The Rose Pauson House. Rendering courtesy of David Romero, Hooked on The Past.
The Rose Pauson House. Rendering courtesy of David Romero, Hooked on The Past.
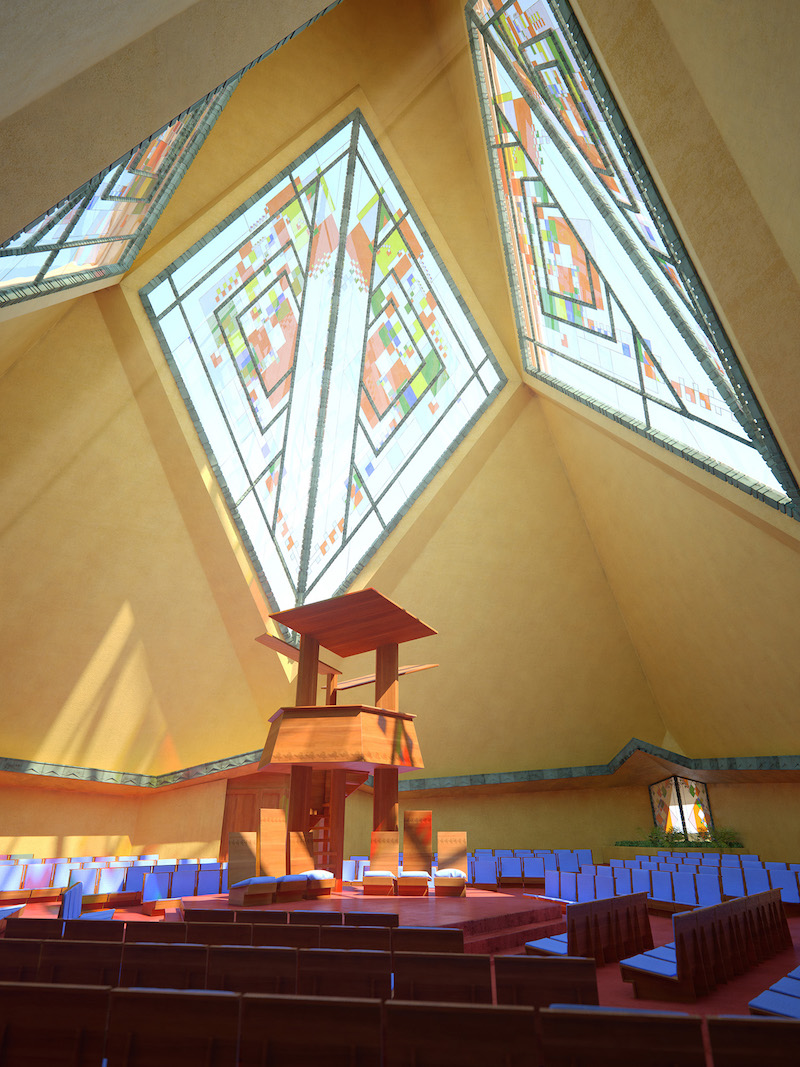 Trinity Chapel. Rendering courtesy of David Romero, Hooked on The Past.
Trinity Chapel. Rendering courtesy of David Romero, Hooked on The Past.
All of Romero’s work for, what he has dubbed, his “Hooked on The Past” series can be viewed on his website.
Related Stories
| Aug 11, 2010
Construction employment declines in 48 states in August compared to last year
Construction employment saw significant declines in all but two states this August compared to last year according to an analysis of new state-by-state employment figures released today by the federal government. The analysis, conducted by the Associated General Contractors of America, however did show that the number of states gaining construction jobs increased slightly in August compared to July 2009.
| Aug 11, 2010
Stimulus funding helps get NOAA project off the ground
The award-winning design for the National Oceanic and Atmospheric Administration’s (NOAA) new Southwest Fisheries Science Center (SWFSC) replacement laboratory saw its first sign of movement on Sept 15 with a groundbreaking ceremony held in La Jolla, Calif. The $102 million project is funded primarily by the American Recovery and Reinvestment Act (ARRA), resulting in a rapidly advanced construction plan for the facility.
| Aug 11, 2010
New book on ‘Green Workplace’ by HOK’s Leigh Stringer, a BD+C 40 under 40 winner
The new book The Green Workplace is a comprehensive guide that demonstrates how green businesses can reduce costs, improve recruitment and retention, increase shareholder value, and contribute to a healthier natural environment.
| Aug 11, 2010
BIM adoption rate exceeds 80% among nation’s largest AEC firms
The nation’s largest architecture, engineering, and construction companies are on the BIM bandwagon in a big way, according to Building Design+Construction’s premier Top 170 BIM Adopters ranking, published as part of the 2009 Giants 300 survey. Of the 320 AEC firms that participated in Giants survey, 83% report having at least one BIM seat license in house, and nearly a quarter (23%) have 100-plus seats.
| Aug 11, 2010
PCA partners with MIT on concrete research center
MIT today announced the creation of the Concrete Sustainability Hub, a research center established at MIT in collaboration with the Portland Cement Association (PCA) and Ready Mixed Concrete (RMC) Research & Education Foundation.
| Aug 11, 2010
Study explains the financial value of green commercial buildings
Green building may be booming, especially in the Northwest, but the claims made for high-performance buildings have been slow to gain traction in the financial community. Appraisers, lenders, investors and brokers have found it difficult to confirm the value of high-performance green features and related savings. A new study of office buildings identifies how high-performance green features and systems can increase the value of commercial buildings.
| Aug 11, 2010
Architecture Billings Index flat in May, according to AIA
After a slight decline in April, the Architecture Billings Index was up a tenth of a point to 42.9 in May. As a leading economic indicator of construction activity, the ABI reflects the approximate nine to twelve month lag time between architecture billings and construction spending. Any score above 50 indicates an increase in billings.
| Aug 11, 2010
Architecture Billings Index drops to lowest level since June
Another stall in the recovery for the construction industry as the Architecture Billings Index (ABI) dropped to its lowest level since June. The American Institute of Architects (AIA) reported the August ABI rating was 41.7, down slightly from 43.1 in July. This score indicates a decline in demand for design services (any score above 50 indicates an increase in billings).
| Aug 11, 2010
RTKL names Lance Josal president and CEO
Lance K. Josal FAIA has been named President and CEO of RTKL Associates Inc., the international planning, design and engineering firm. Josal succeeds RTKL’s current President and CEO, David C. Hudson AIA, who is retiring from the firm. The changes will take effect on 1 September 2009.






