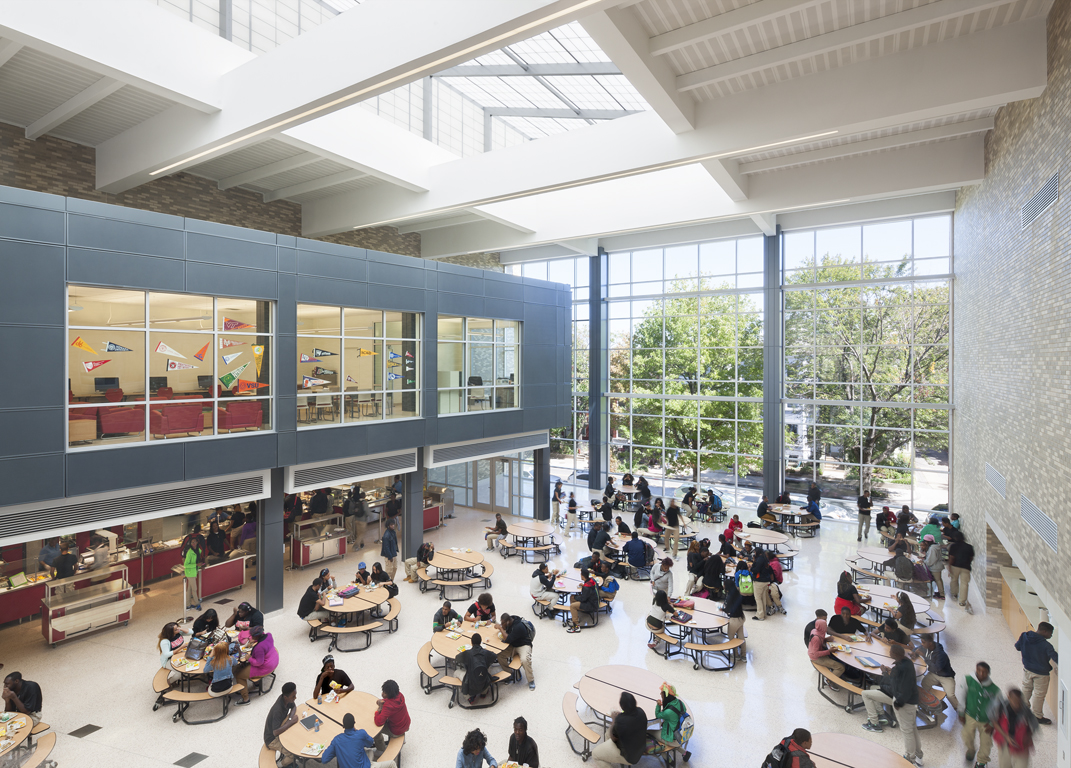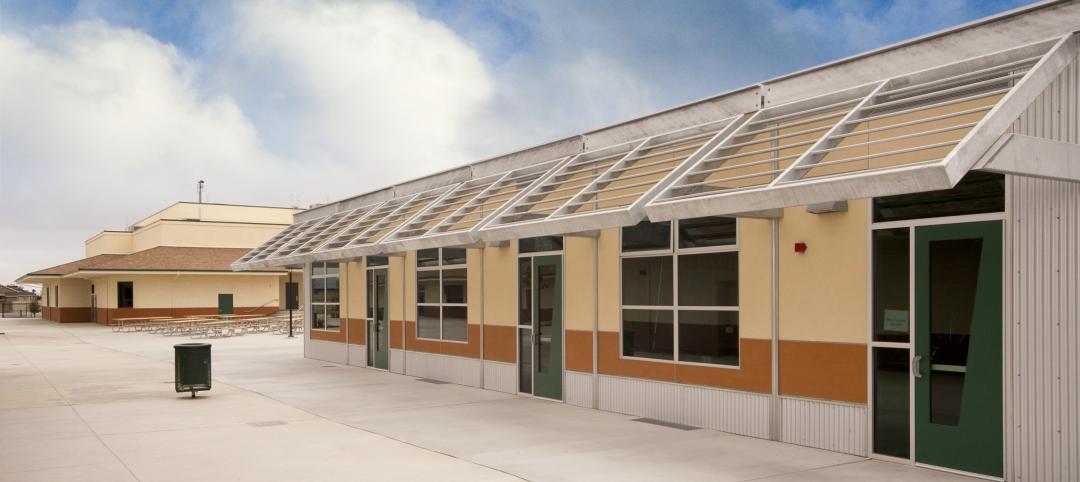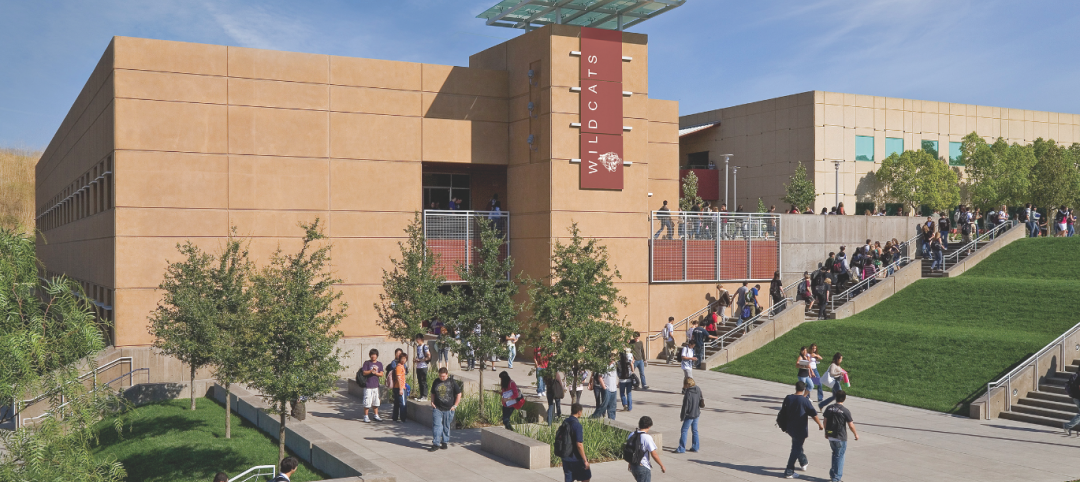Dunbar High School in Washington, D.C., has been certified LEED Platinum, the highest distinction, by the U.S. Green Building Council. Designed Perkins Eastman in association with Moody•Nolan, the 280,000-sf school achieved 91 points, out of 100 base points possible for LEED, making it the highest-scoring school in the world certified under USGBC’s LEED for Schools-New Construction system. The new school building welcomed its first students in 2013.
Located blocks from the U.S. Capitol, the high school provides a high-performance 21st-century learning environment designed to catalyze the renewal of one of our most historic schools. The nation’s first public high school for African Americans, Dunbar was originally founded in 1870 and relocated to the current site in 1917. Demolished in the 1970s, the 1917 building was a particular point of civic pride in the community, representing the values and dreams of the students, their families, and the larger community, and their aspirations for notable achievement.
The school campus raises the bar for sustainable, high-performance school design in the District and for the students’ environmental stewardship. Its more prominent sustainable design attributes include:
- 482 kW photovoltaic array, provided through Washington, D.C.’s first power purchase agreement, that generates enough energy on a sunny summer day to power all classroom lights for eight hours
- Washington, D.C.’s largest ground-source heat pump system below Dunbar’s athletic field, with wells extending 460 feet deep
- The reopening of O Street as a sustainable model that features 6,152 sf of rain gardens able to handle a 1.2-inch storm event
- Pervasive natural light resulting from proper orientation and shading of the building
- Two 20,000-gallon cisterns and low-flow fixtures help save over 1,400,000 gallons of potable water/year
- Enhanced acoustics that help create a high-performance learning environment.
“Dunbar’s LEED Platinum achievement is a testament to the power of vision and dedication to create a truly sustainable high-performance learning environment,” says Sean O’Donnell AIA, LEED AP, Principal-in-Charge of the project and the leader of Perkins Eastman’s K-12 practice area. “In the same year that the school has been certified Platinum, it has also posted the highest standardized test score gains in the entire city—this after only one year in the building. I believe that innovative design has created a synergy with the school’s educational transformation initiatives that is resulting in more successful educational outcomes for the students.”
The school was designed in close collaboration with the Department of General Services, the District of Columbia Public Schools, the school and its alumni, the community, and the design and construction team, which was a joint venture between Perkins Eastman, Setty Associates International, and SK&A Structural Engineers in association with Moody•Nolan. The team also includes Smoot/Gilbane Construction.
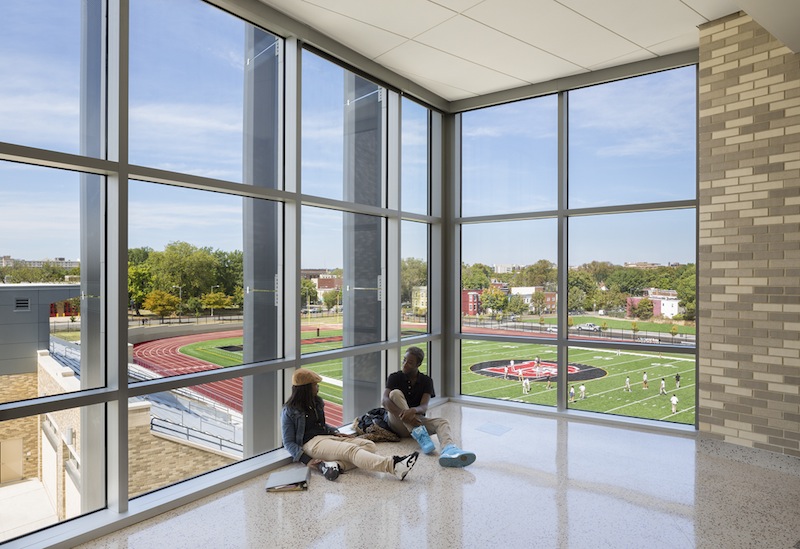
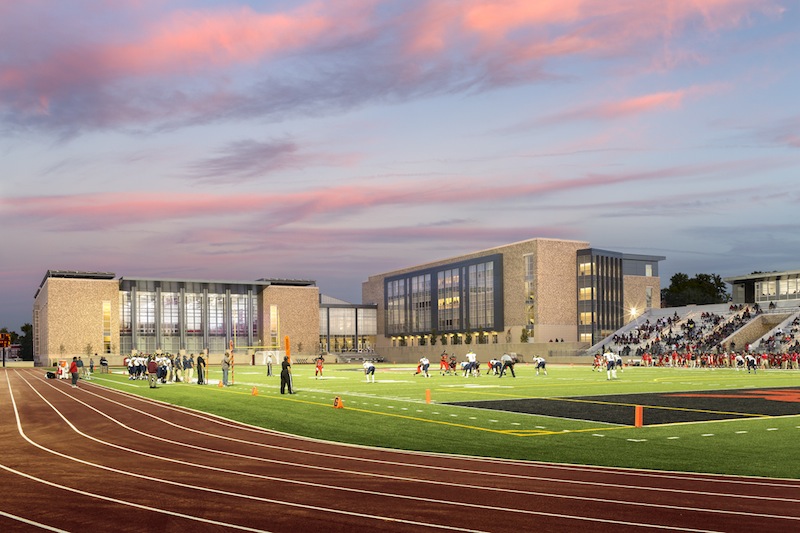
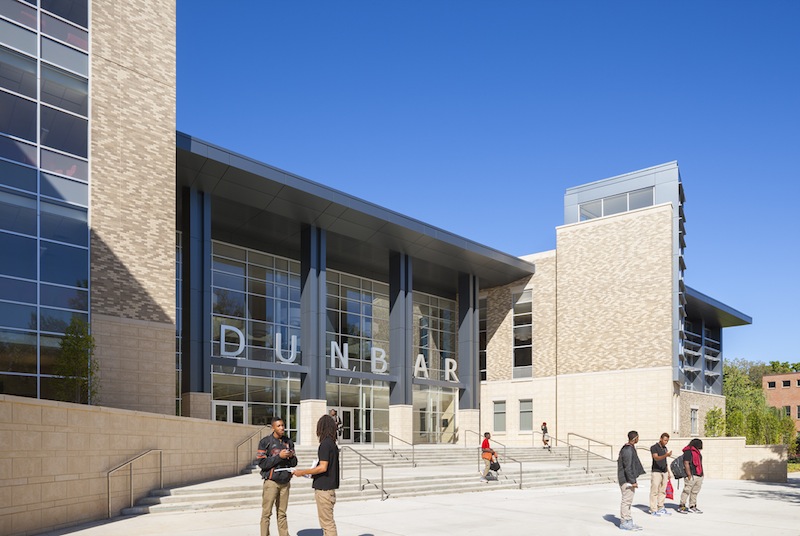

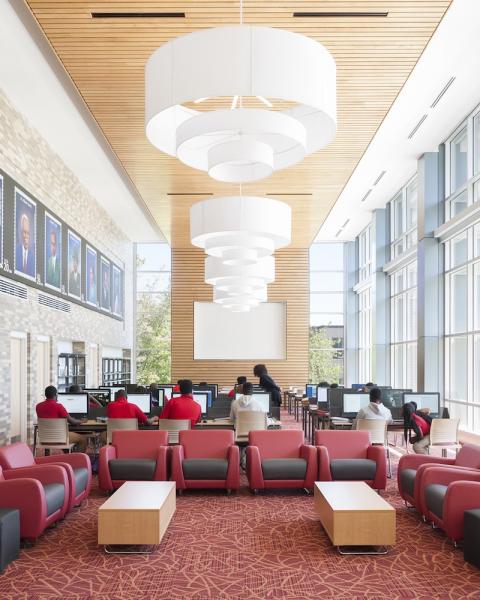
Related Stories
| Mar 15, 2011
Passive Strategies for Building Healthy Schools, An AIA/CES Discovery Course
With the downturn in the economy and the crash in residential property values, school districts across the country that depend primarily on property tax revenue are struggling to make ends meet, while fulfilling the demand for classrooms and other facilities.
| Feb 23, 2011
“School of Tomorrow” student design competition winners selected
The American Institute of Architecture Students (AIAS) and Kawneer Company, Inc. announced the winners of the “Schools of Tomorrow” student design competition. The Kawneer-sponsored competition, now in its fifth year, challenged students to learn about building materials, specifically architectural aluminum building products and systems in the design of a modern and creative school for students ranging from kindergarten to sixth grade. Ball State University’s Susan Butts was awarded first place and $2,500 for “Propel Elementary School.”
| Feb 15, 2011
LAUSD commissions innovative prefab prototypes for future building
The LA Unified School District, under the leadership of a new facilities director, reversed course regarding prototypes for its new schools and engaged architects to create compelling kit-of-parts schemes that are largely prefabricated.
| Feb 9, 2011
Gen7 eco-friendly modular classrooms are first to be CHPS verified
The first-ever Gen7 green classrooms, installed at Bolsa Knolls Middle School in Salinas, California, have become the nation's first modular classrooms to receive Collaborative for High Performance Schools (CHPS) Verified recognition for New School Construction. They are only the second school in California to successfully complete the CHPS Verified review process.
| Dec 17, 2010
Alaskan village school gets a new home
Ayagina’ar Elitnaurvik, a new K-12 school serving the Lower Kuskikwim School District, is now open in Kongiganak, a remote Alaskan village of less than 400 residents. The 34,000-sf, 12-classroom facility replaces one that was threatened by river erosion.
| Dec 6, 2010
Honeywell survey
Rising energy costs and a tough economic climate have forced the nation’s school districts to defer facility maintenance and delay construction projects, but they have also encouraged districts to pursue green initiatives, according to Honeywell’s second annual “School Energy and Environment Survey.”
| Nov 29, 2010
New Design Concepts for Elementary and Secondary Schools
Hard hit by the economy, new construction in the K-12 sector has slowed considerably over the past year. Yet innovation has continued, along with renovations and expansions. Today, Building Teams are showing a keener focus on sustainable design, as well as ways to improve indoor environmental quality (IEQ), daylighting, and low-maintenance finishes such as flooring.
| Nov 23, 2010
Honeywell's School Energy and Environment Survey: 68% of districts delayed or eliminated improvements because of economy
Results of Honeywell's second annual “School Energy and Environment Survey” reveal that almost 90% of school leaders see a direct link between the quality and performance of school facilities, and student achievement. However, districts face several obstacles when it comes to keeping their buildings up to date and well maintained. For example, 68% of school districts have either delayed or eliminated building improvements in response to the economic downturn.
| Nov 3, 2010
Designs complete for new elementary school
SchenkelShultz has completed design of the new 101,270-sf elementary Highlands Elementary School, as well as designs for three existing buildings that will be renovated, in Kissimmee, Fla. The school will provide 48 classrooms for 920 students, a cafeteria, a media center, and a music/art suite with outdoor patio. Three facilities scheduled for renovations total 19,459 sf and include an eight-classroom building that will be used as an exceptional student education center, a older media center that will be used as a multipurpose building, and another building that will be reworked as a parent center, with two meeting rooms for community use. W.G. Mills/Ranger is serving as CM for the $15.1 million project.
| Oct 27, 2010
Grid-neutral education complex to serve students, community
MVE Institutional designed the Downtown Educational Complex in Oakland, Calif., to serve as an educational facility, community center, and grid-neutral green building. The 123,000-sf complex, now under construction on a 5.5-acre site in the city’s Lake Merritt neighborhood, will be built in two phases, the first expected to be completed in spring 2012 and the second in fall 2014.


