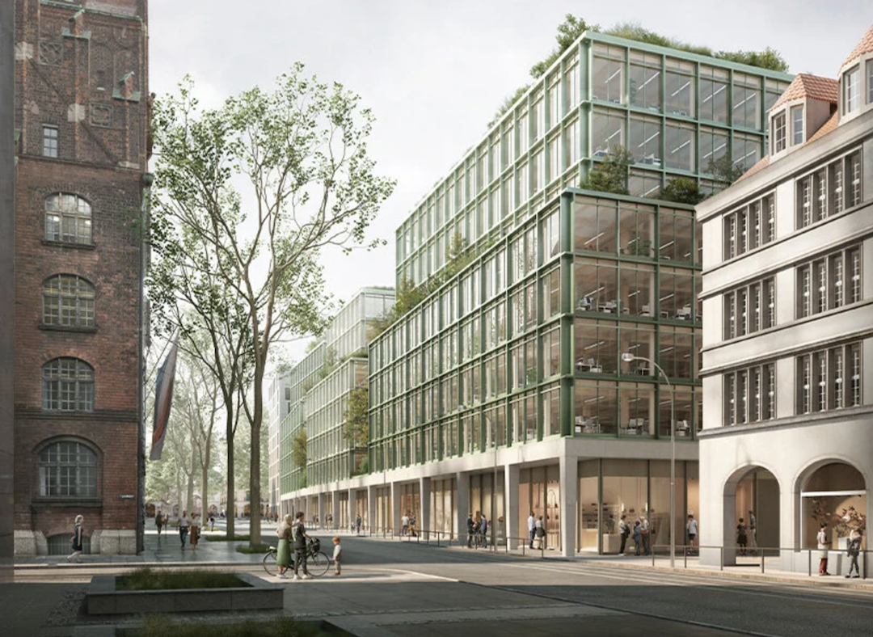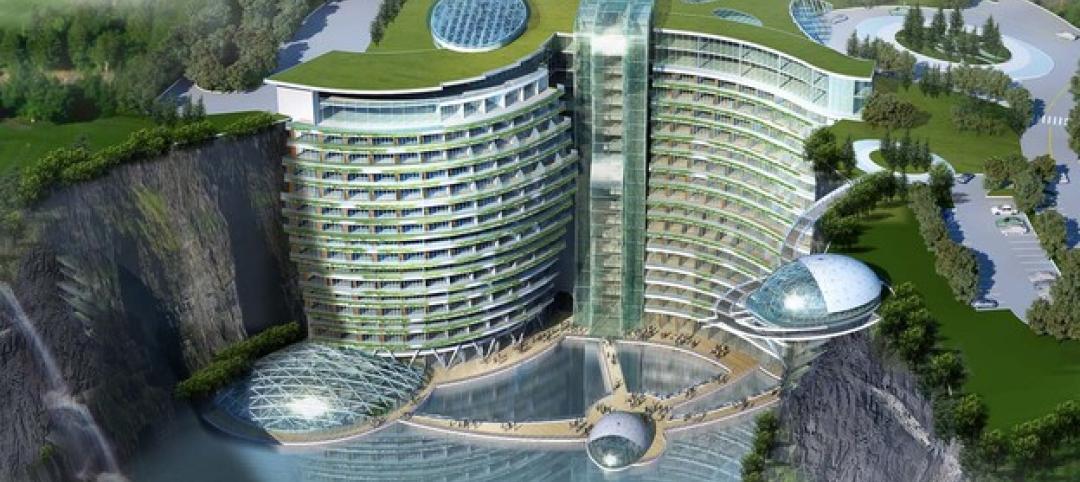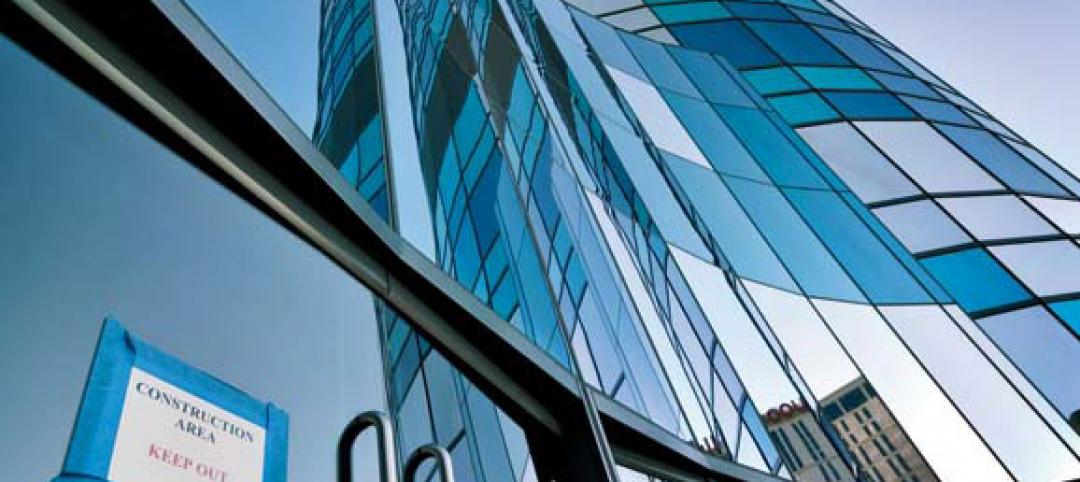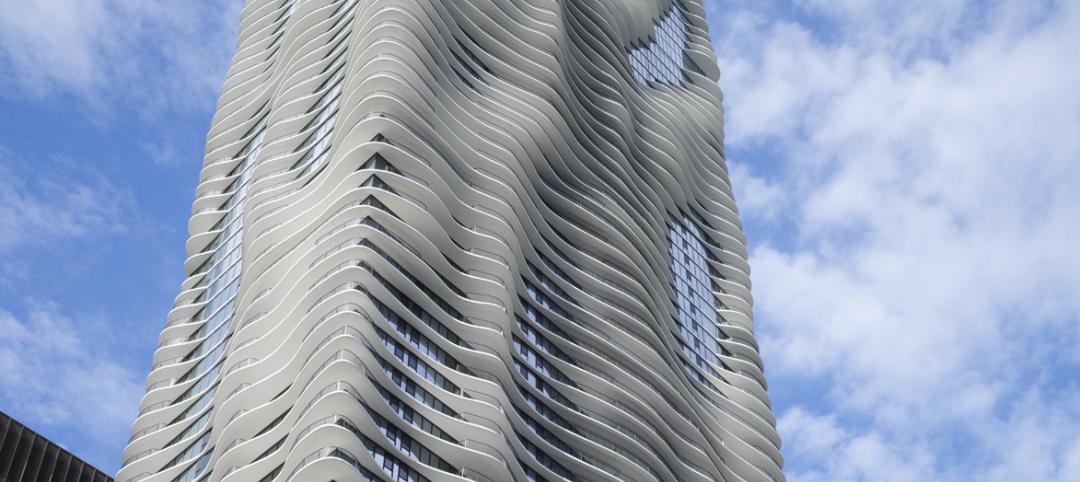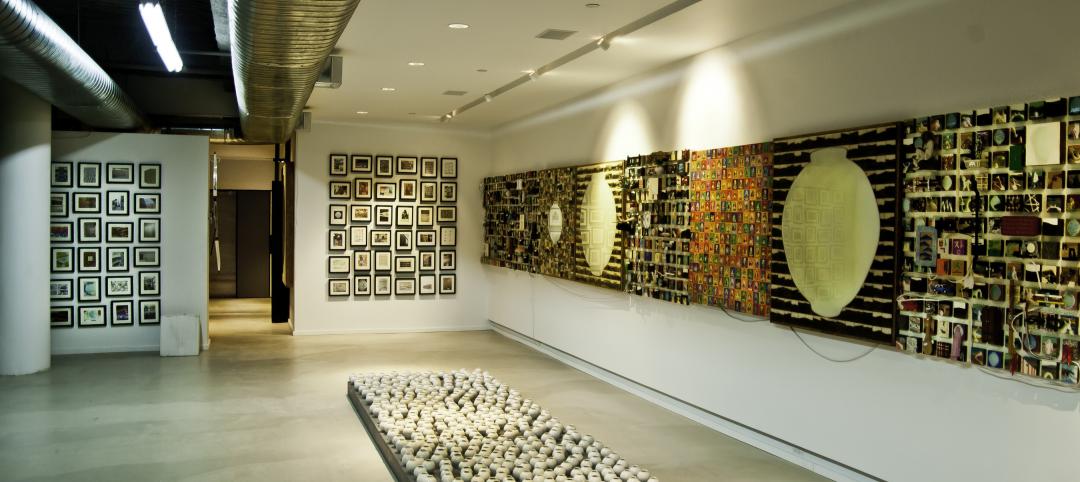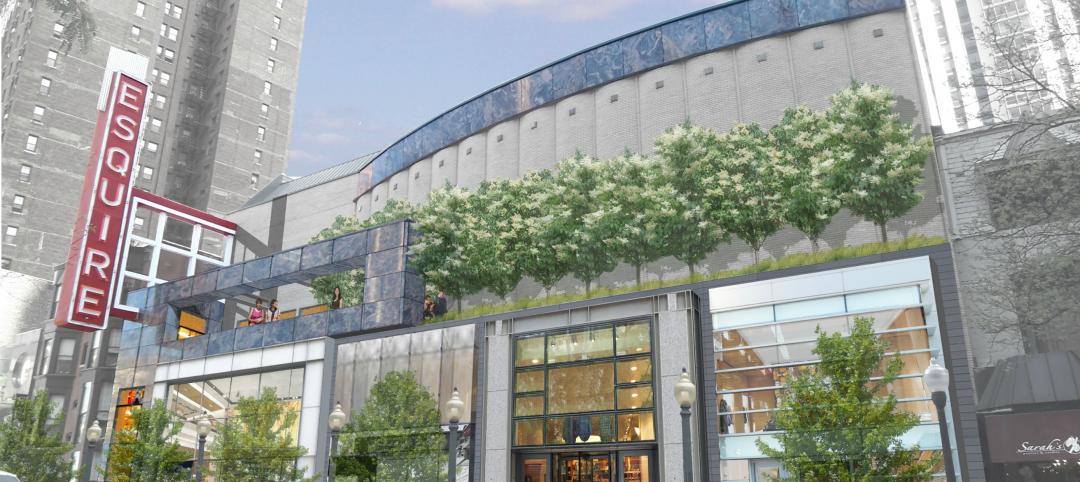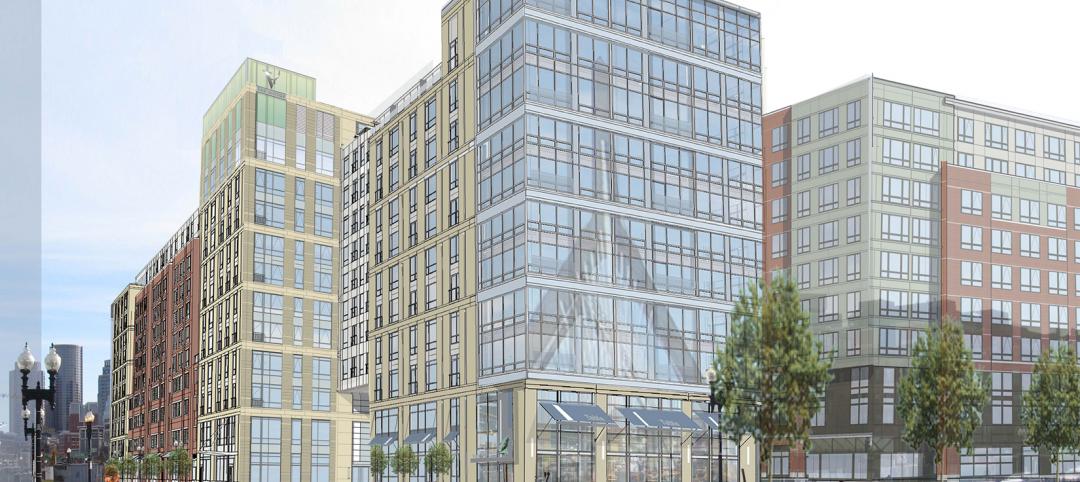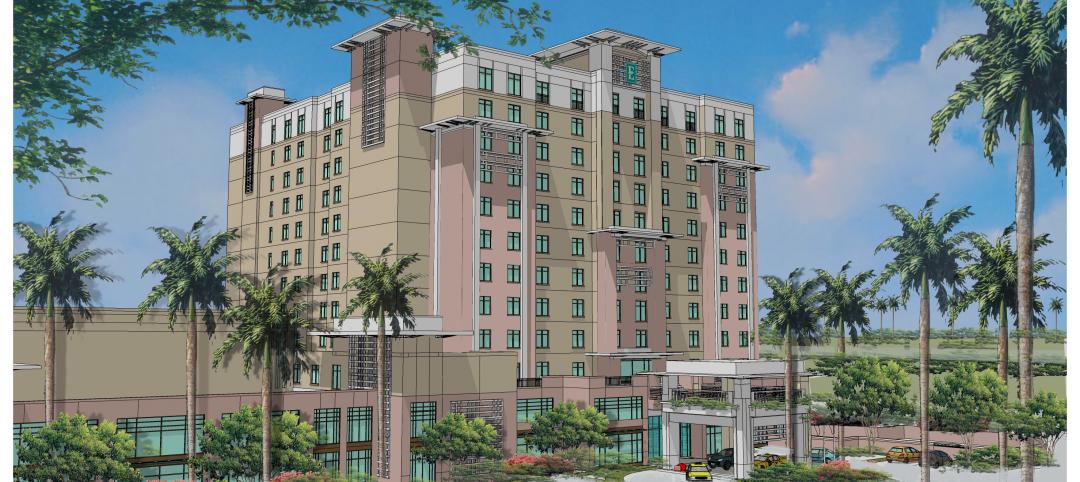David Chipperfield Architects Berlin has recently won a competition for the development of Schützenstraße, a mixed-use complex in the heart of Munich. The project will sit between Munich’s main railway station and the central square Karlsplatz, creating a lively urban atmosphere through its functional diversity and public green spaces.
The design combines the mediaeval small-scale urban structure of the surrounding areas and the scale of the former imperial capital into one metropolitan structure. The permeable ground floor will be a pillared hall with a visible structure made of recycled concrete that connects Prielmayerstraße and Schützenstraße streets via two passages. On both streets, arcades will invite passers-by to visit the building with its diverse public program at ground level, including cultural facilities, shops, cafes, and restaurants.
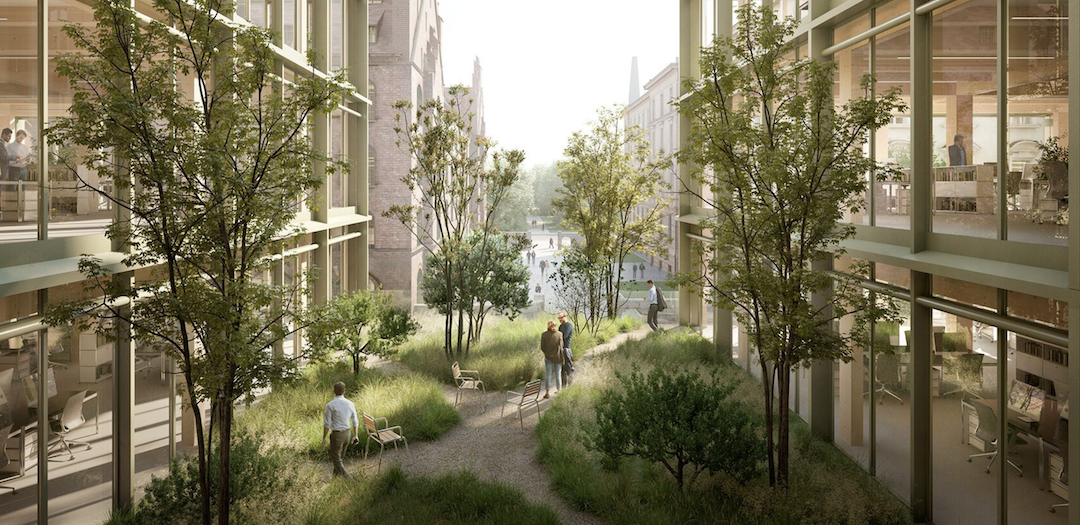
Green spaces with seating areas will open up to the street space to give structure and scale to the building complex. Building volumes of varying scales will become smaller towards the top and are situated above the ground floor. In between these volumes leafy terraces and an intensively planted, publicly accessible roof scape will provide external spaces on several levels. Office areas on the upper floors are planned as a timber hybrid construction, wrapped in a facade of green anodized aluminum profiles.
The competition winning design was developed in collaboration with landscape architect Atelier Loidl Landschaftsarchitekten and was selected from a total of eleven entries.
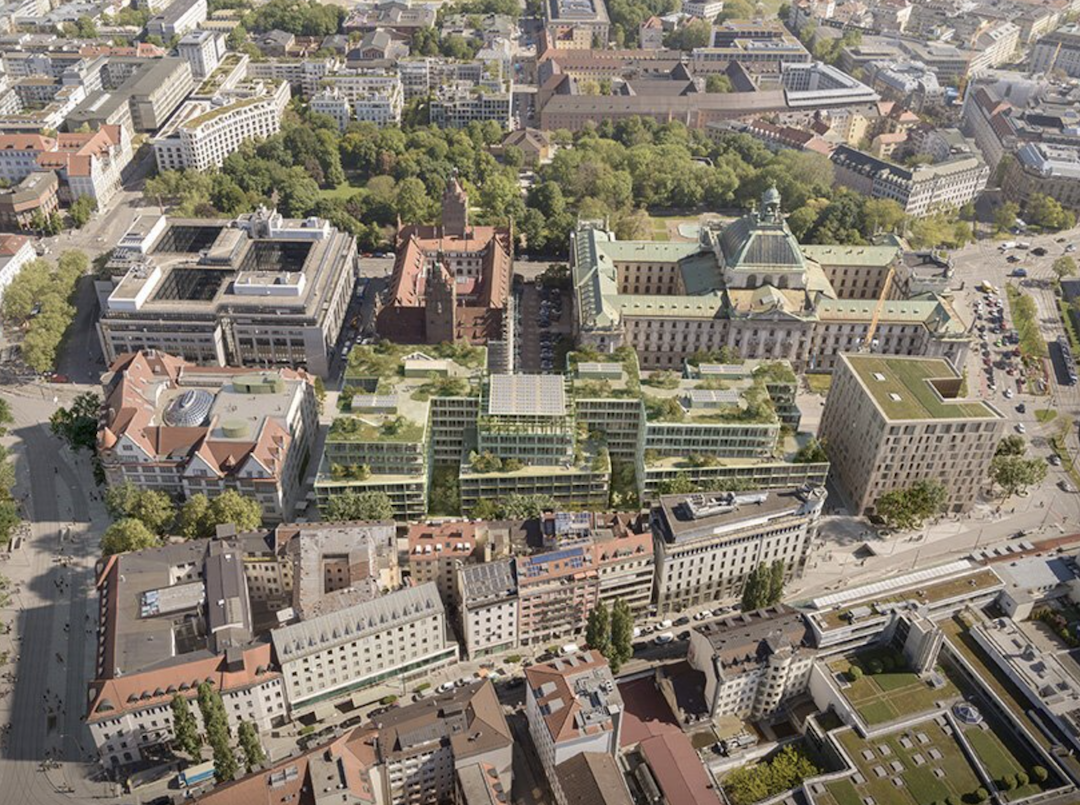
Related Stories
| Apr 3, 2012
Luxury hotel 'groundscraper' planned in abandoned quarry
Would you spend $300 a night to sleep underground? You might, once you see the designs for China's latest hotel project.
| Mar 16, 2012
Temporary fix to CityCenter's Harmon would cost $2 million, contractor says
By contrast, CityCenter half-owner and developer MGM Resorts International determined last year that the Harmon would collapse in a strong quake and can't be fixed in an economical way. It favors implosion at a cost of $30 million.
| Jan 15, 2012
Smith Consulting Architects designs Flower Hill Promenade expansion in Del Mar, Calif.
The $22 million expansion includes a 75,000-square-foot, two-story retail/office building and a 397-car parking structure, along with parking and circulation improvements and new landscaping throughout.
| Dec 27, 2011
Ground broken for adaptive reuse project
Located on the Garden State Parkway, the master-planned project initially includes the conversion of a 114-year-old, 365,000-square-foot, six-story warehouse building into 361 loft-style apartments, and the creation of a three-level parking facility.
| Dec 19, 2011
Chicago’s Aqua Tower wins international design award
Aqua was named both regional and international winner of the International Property Award as Best Residential High-Rise Development.
| Dec 12, 2011
Mojo Stumer takes top honors at AIA Long Island Design Awards
Firm's TriBeCa Loft wins "Archi" for interior design.
| Dec 5, 2011
Summit Design+Build begins renovation of Chicago’s Esquire Theatre
The 33,000 square foot building will undergo an extensive structural remodel and core & shell build-out changing the building’s use from a movie theater to a high-end retail center.
| Nov 28, 2011
Leo A Daly and McCarthy Building complete Casino Del Sol expansion in Tucson, Ariz.
Firms partner with Pascua Yaqui Tribe to bring new $130 million Hotel, Spa & Convention Center to the Tucson, Ariz., community.
| Nov 15, 2011
Suffolk Construction breaks ground on the Victor housing development in Boston
Project team to manage construction of $92 million, 377,000 square-foot residential tower.
| Nov 3, 2011
Hardin Construction tops out Orlando Embassy Suites
The project began in April 2011 and is expected to open in fall 2012.


