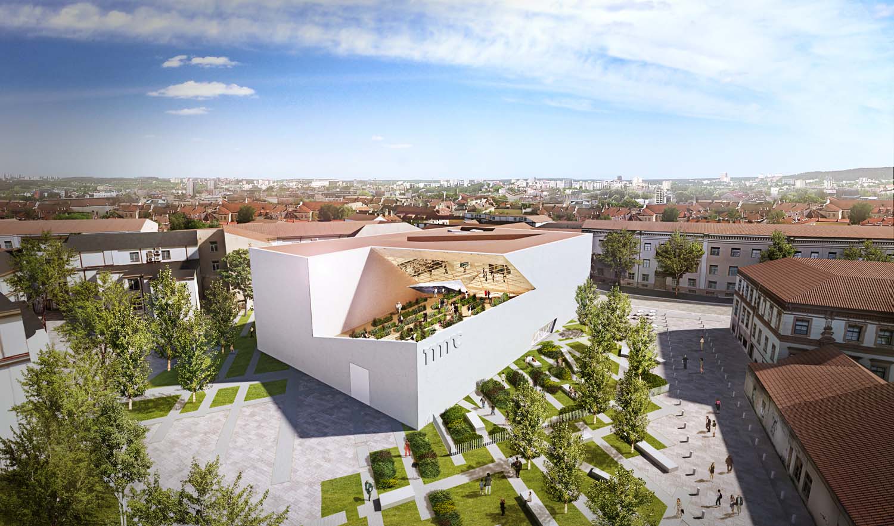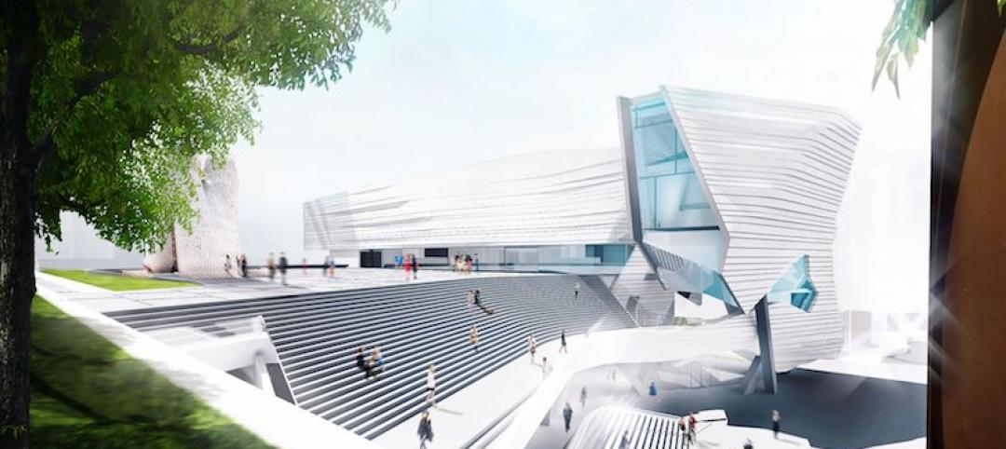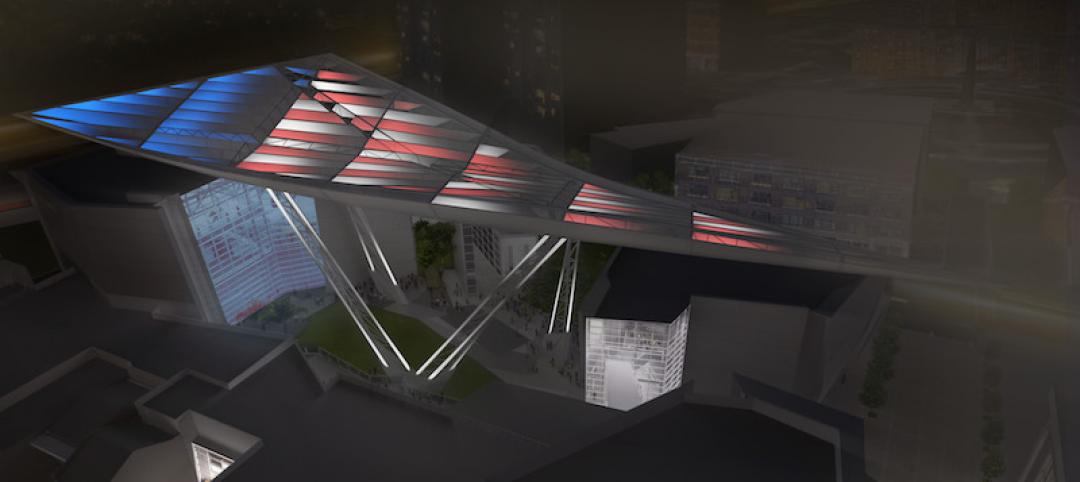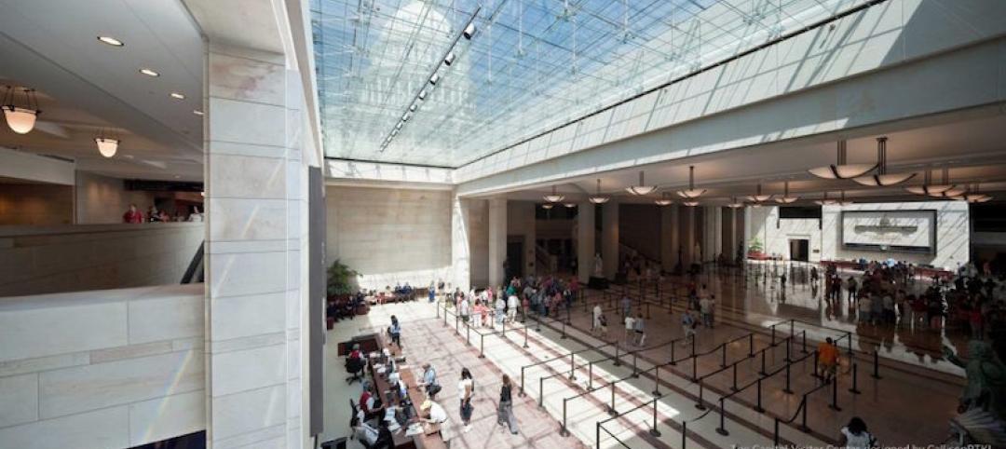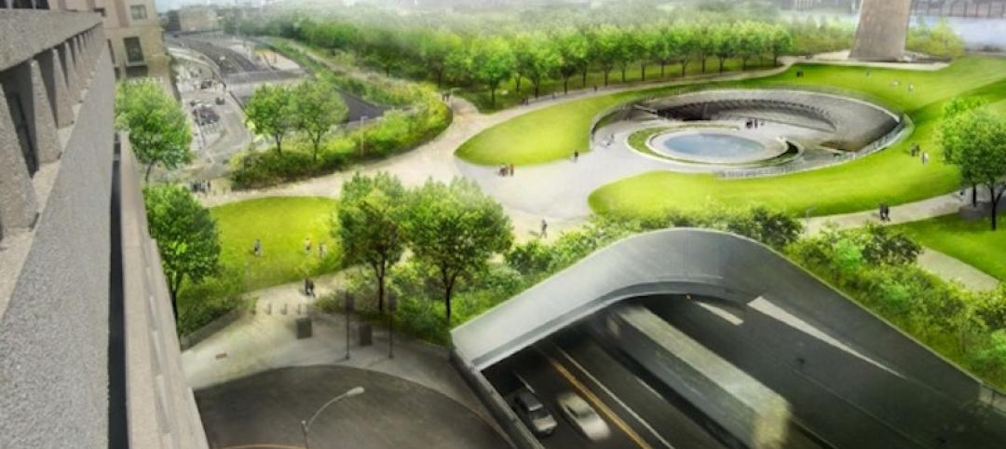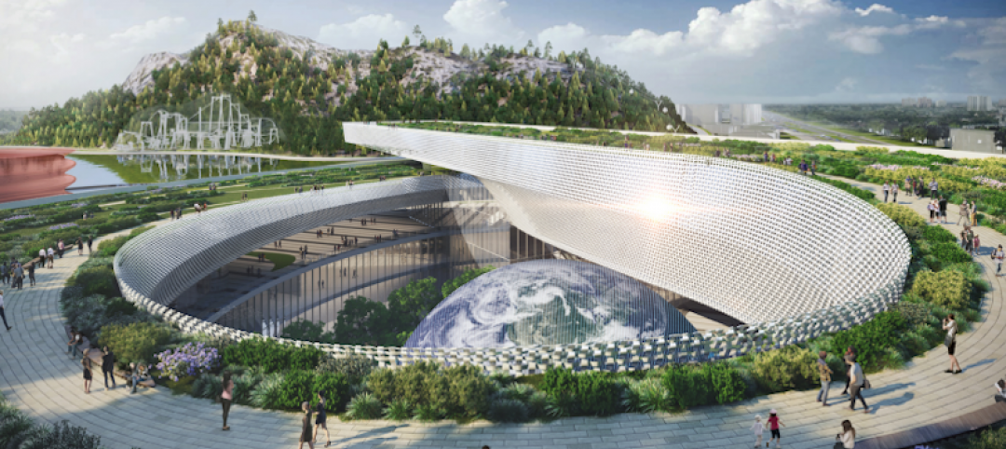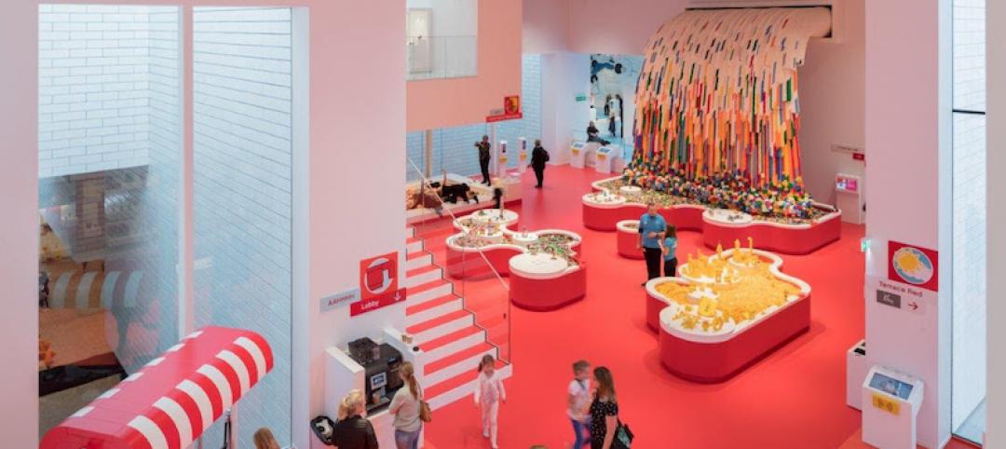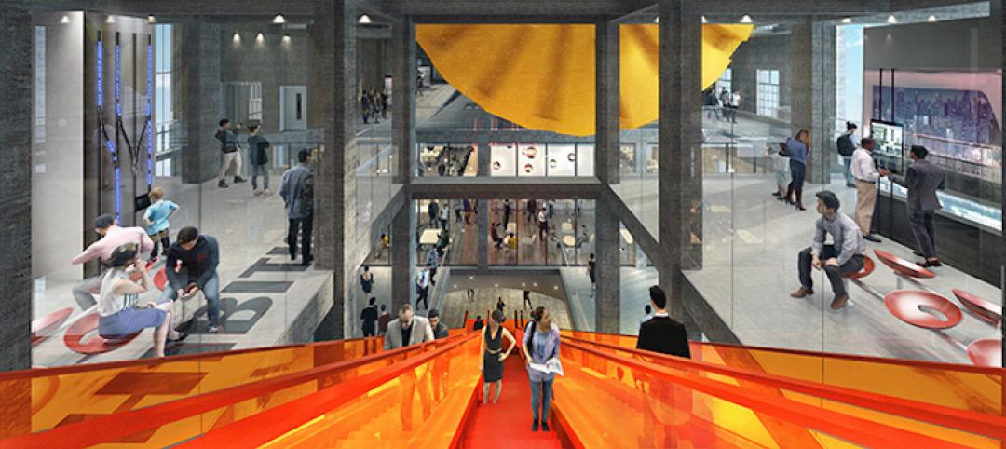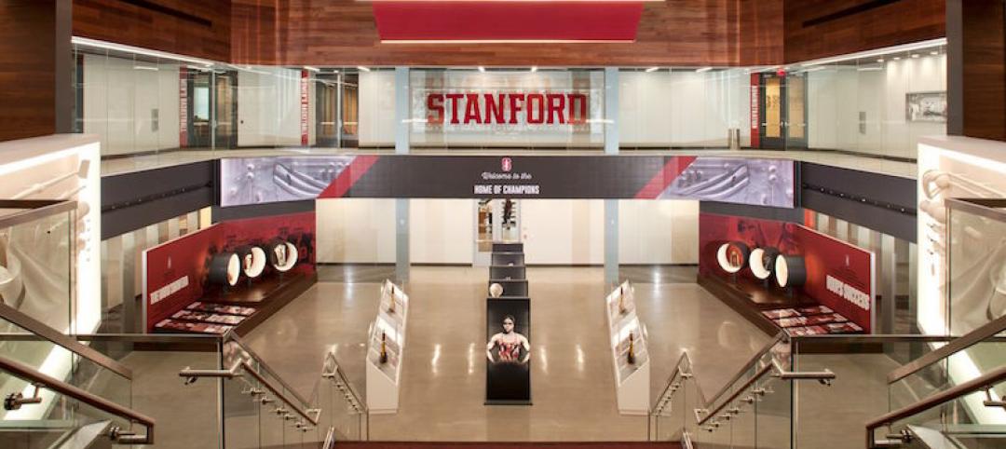Architect Daniel Libeskind revealed his plans for a new modern art center in Vilnius, Lithuania.
The 3,100-sm museum will house works created from 1960 through the present day, which includes 4,000 paintings, photographs, and videos from Viktoras Butkus’ collection. Butkus and Danguole Butkiene are co-founders of the Modern Art Center (MAC) Vilnius.
The building, made of two volumetric forms, is clad in a white concrete exterior façade. It has an interior courtyard, and a staircase that leads to a garden that is connected to the piazza at street level.
The building has floor-to-ceiling glazing to maximize daylighting. A five-meter cantilever will provide shading during the summer months.
The museum’s galleries have an open-floor plan, and 1,000 sm of exhibition space will hold permanent and temporary displays.
“The Modern Art Center not only creates a home for this extraordinary collection, but the design connects the galleries to the street and the urban fabric, giving the citizens of Vilnius a new cultural center infused with public space,” Libeskind said in a statement.
Plans include a cafe, bookstore, auditorium, storage, and rooms for offices and educational use. Construction will begin in 2017, and the center is expected to be completed by early 2019.
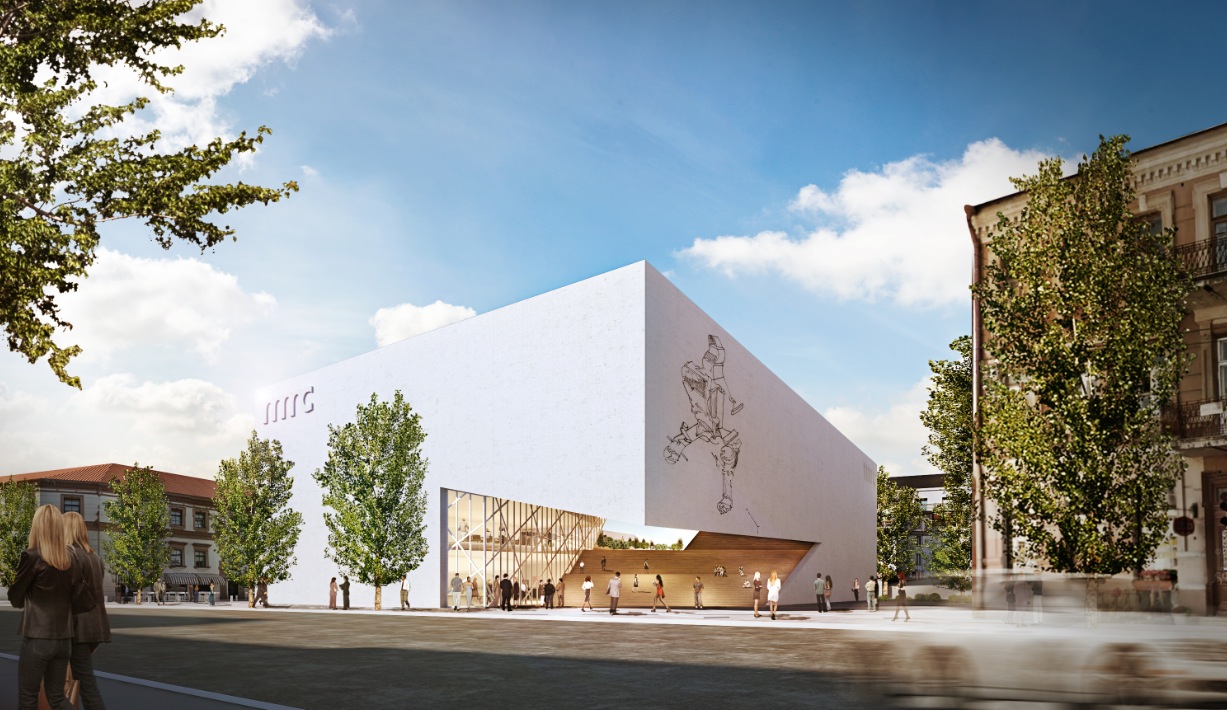
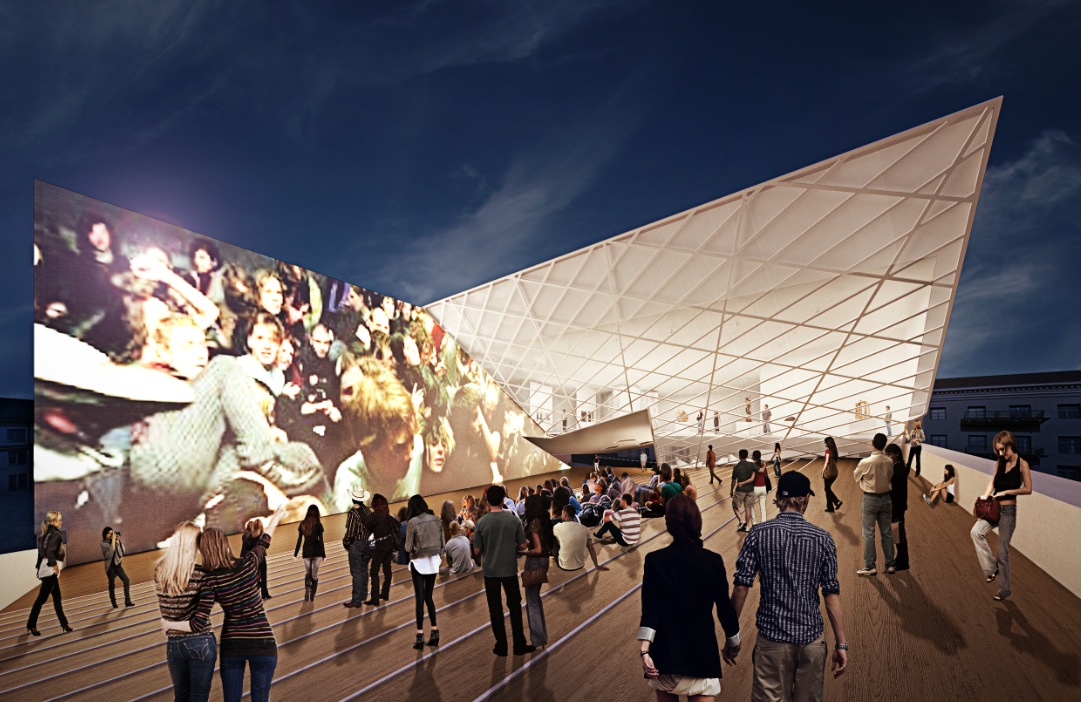
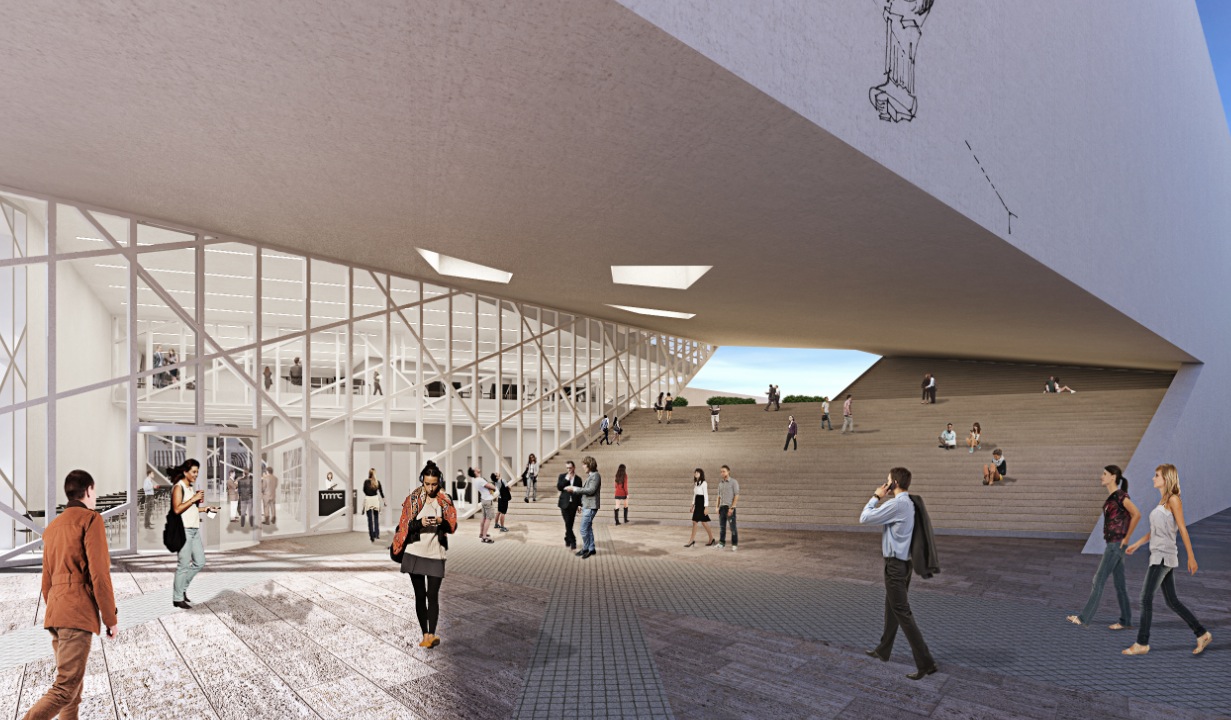
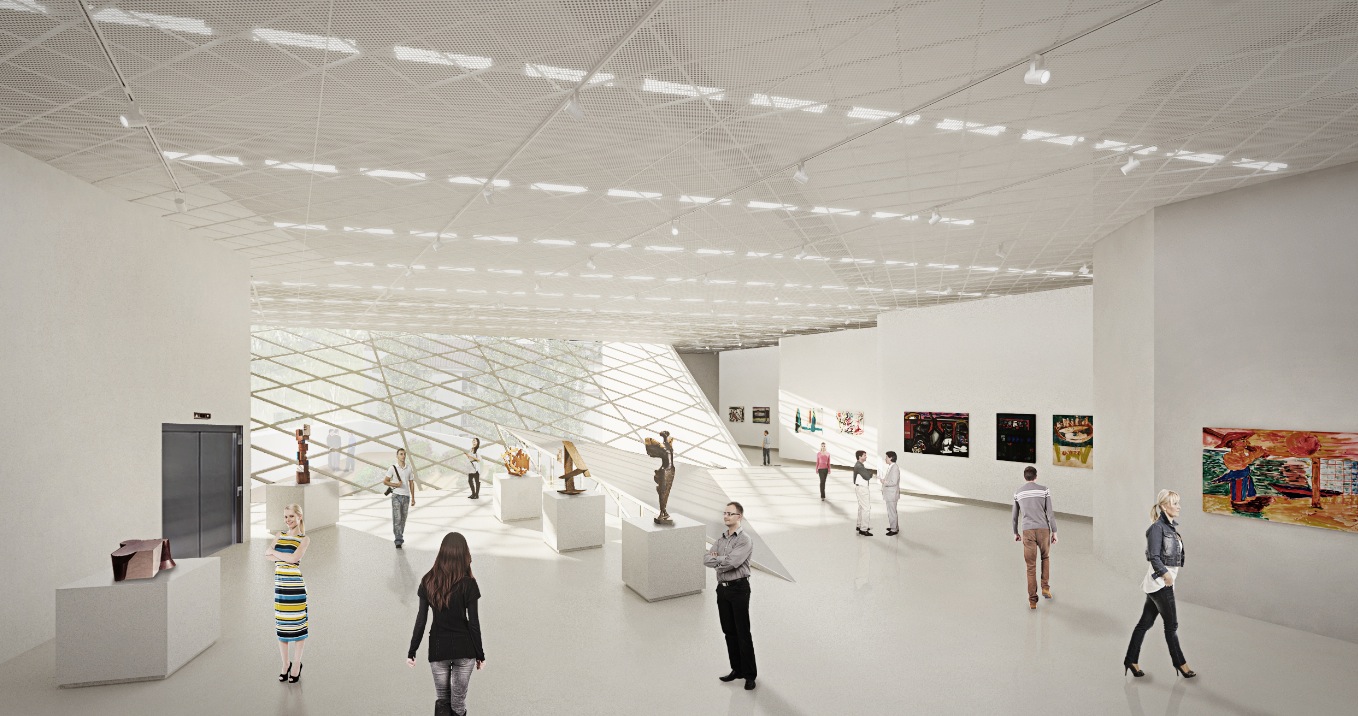
Related Stories
Museums | Jun 1, 2018
The new Orange County Museum of Art will be Orange County’s largest center for arts and culture
Morphosis designed the building.
| May 24, 2018
Accelerate Live! talk: Security and the built environment: Insights from an embassy designer
In this 15-minute talk at BD+C’s Accelerate Live! conference (May 10, 2018, Chicago), embassy designer Tom Jacobs explores ways that provide the needed protection while keeping intact the representational and inspirational qualities of a design.
Museums | Apr 2, 2018
‘Canopy of Peace’ to rise 150 feet above The National WWII Museum
The piece will tie together the six-acre campus.
Museums | Mar 27, 2018
The future of museums: The ultimate visitor experience
Kirill Pivovarov discusses how museums and retail stores are influencing each other to create a better visitor experience. Special thanks to Paul Conder for contributing his retail insights.
Museums | Feb 26, 2018
*UPDATED* Design team unveils plans for the renovated and expanded Gateway Arch Museum
The goal of the project is to create closer and more robust connections between the Gateway Arch Museum and the landscape of the Jefferson National Expansion Memorial.
Museums | Jan 11, 2018
Suzhou Science & Technology Museum will highlight new cultural district in Shishan Park
The 600,000-sf museum will be about 62 miles northwest of Shanghai.
Museums | Dec 12, 2017
History museum embodies the culture of the Oregon coast
The barnlike structure comprises 15,000 sf of space.
Museums | Oct 3, 2017
Denmark’s new LEGO experience hub looks like it’s made out of giant LEGO blocks
The 12,000-sm building is part of Billund, Denmark’s goal to become the ‘Capital for Children.’
Museums | Sep 28, 2017
Tunnel-boring machine will be the centerpiece of a planned 150,000-sf Metro Museum in Wuhan, China
GreenbergFarrow beat out five other design firms for the opportunity to design the museum.
Museums | Sep 15, 2017
Former basketball gym becomes Stanford Athletics ‘Home of Champions’
The Home of Champions uses interactive displays to showcase Stanford’s 126-year history of student athletes.


