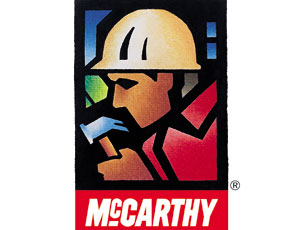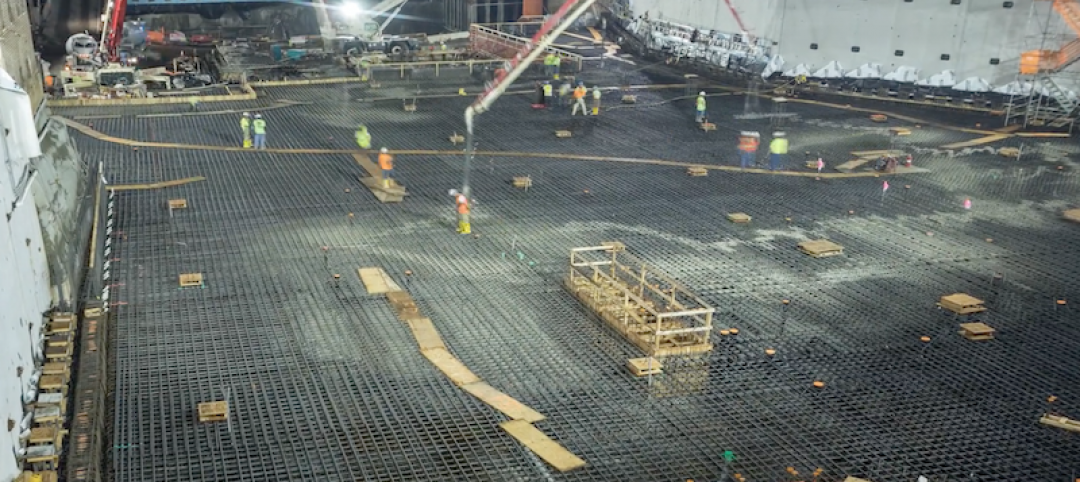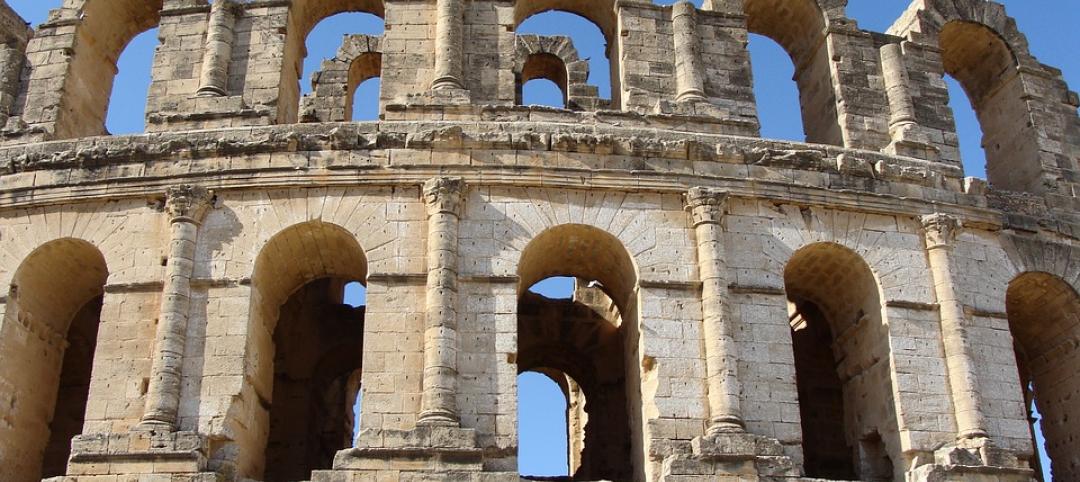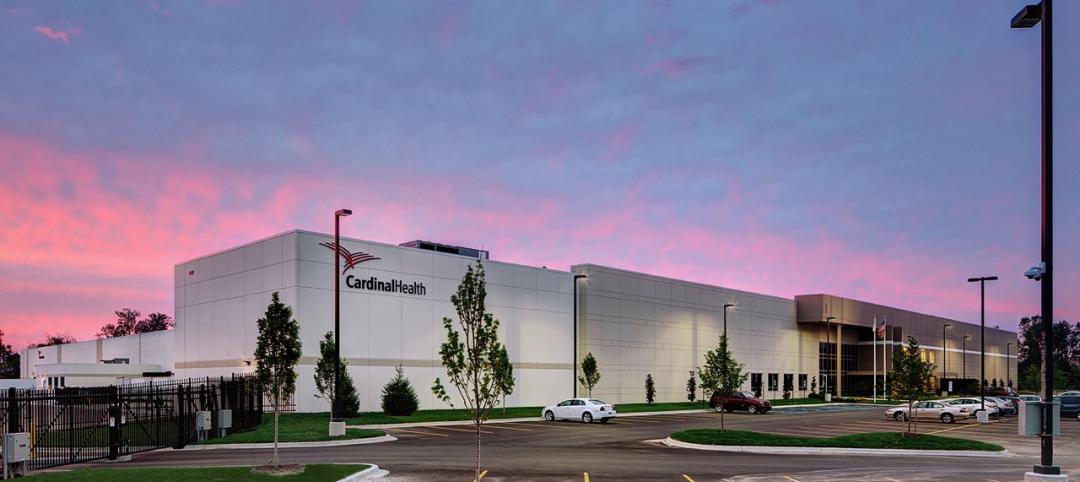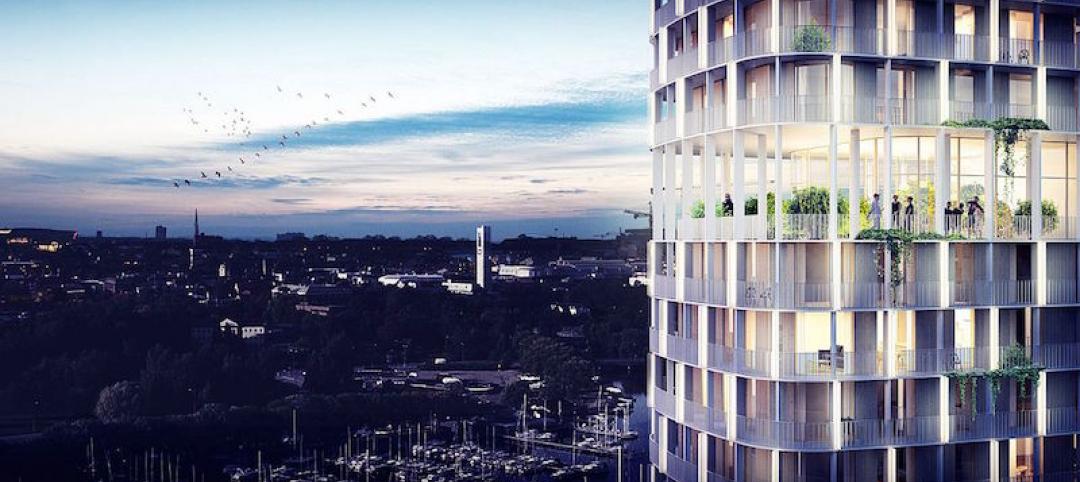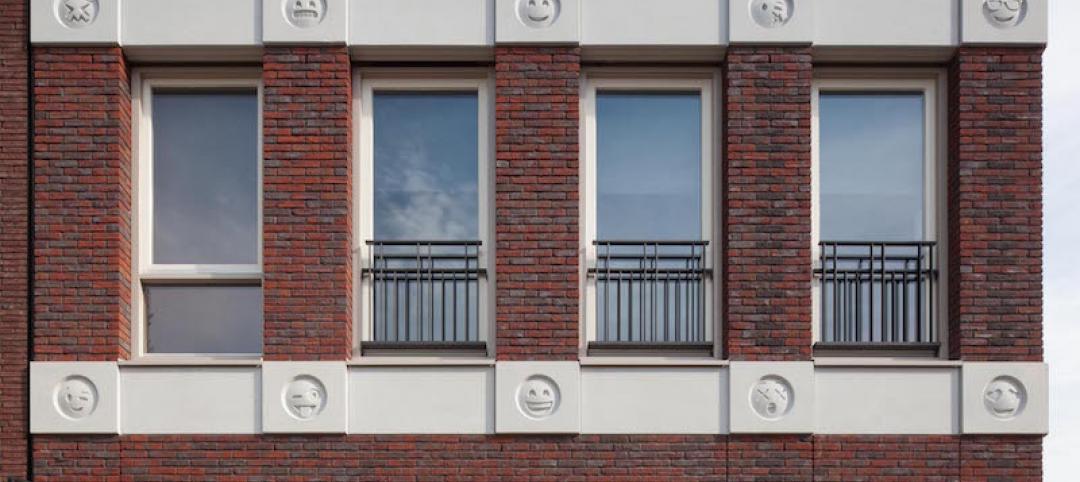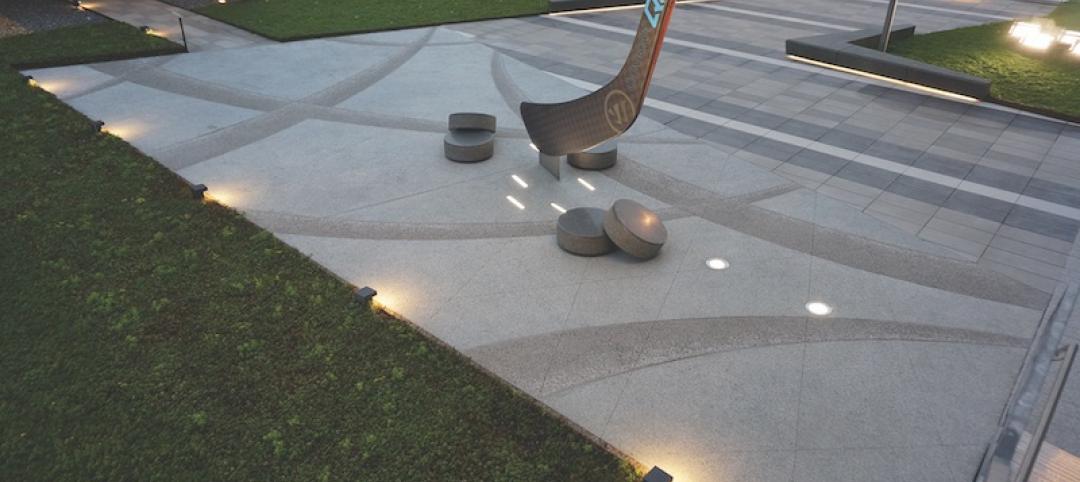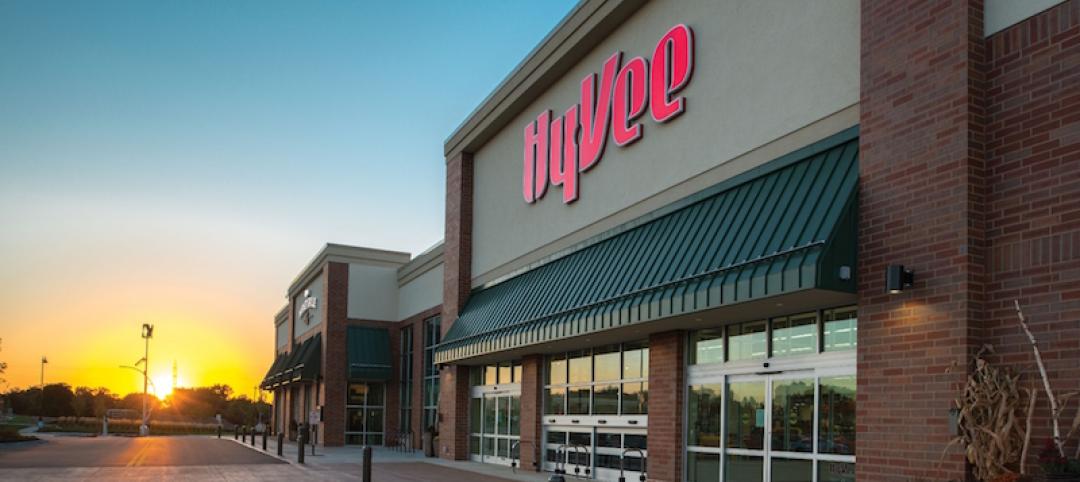McCarthy Building Companies, Inc. is constructing a new $11.5 million design-build parking structure at Soka University in Aliso Viejo, Calif. Being built on an existing parking lot between the main entrance and the tennis courts on the Soka University campus, the 214,983-sf structure will provide 677 parking spaces for the school when completed in winter 2013.
McCarthy has partnered with Choate Parking Consultants of Irvine, Calif., on the design and construction of the post-tensioned, cast-in-place concrete parking structure. Designed in harmony with the existing campus, the façade features painted plaster, architectural shapes along three sides, and travertine stone bands around the elevator tower and windows. The entrance to the elevators will be further complemented by natural stone tiles in the elevator lobbies at each level. In order to maintain the neighbors’ views of the surrounding canyon, the four-level parking structure has been lowered into the slope of the hillside along Wood Canyon Drive to minimize the structure’s height and visual impact.
“In order to lower the entire structure, we’ve installed a 700-ft long and 30-ft tall sculpted architectural finished structural shotcrete and soil nail retaining wall system along three sides of the project site,” said McCarthy Project Manager Jeff Craven.
Additional construction entails site improvements and connections to the campus utility systems and the addition of a traffic signal at the campus entrance. A stormwater filtration and detention system has been installed, and the existing soccer field is being leveled and widened to better meet the needs of the university’s athletic program.
“Due to existing structures and topography of the site, the project is inaccessible from three sides posing unique challenges for our concrete placing operations as well as material deliveries,” said Craven. “To address this challenge, McCarthy designed a concrete pumping system that allows us to place the concrete in excess of 300 ft away from the entrance to the site. In addition, McCarthy maintained a strict delivery schedule to coordinate all of the material deliveries while reducing construction traffic to adjoining streets.”
To minimize the environmental impact of the project, McCarthy is utilizing sustainable design and construction methods. Prior to the start of construction, six mature pine trees were salvaged from the existing parking lot and relocated onto the slope along the eastern property line of the project site. All of the stormwater collected from the parking structure will be filtered and detained on campus in an underground 8-ft-diameter corrugated metal pipe before being released into the city storm drain system. In addition, approximately 25,000 cubic yards of soil were excavated for the parking structure and were retained on campus instead of being exported, reducing the trucking impact on the local streets. McCarthy also plans to recycle approximately 75 percent of all waste generated during the project, exceeding the city’s minimum construction waste recycling requirement of 50 percent.
Related Stories
Sponsored | Concrete | Mar 2, 2018
English inspired church built with insulated concrete forms
The challenge was to mirror the style of a historic place of worship while using modern technologies which comply with today's codes of practice.
Concrete | Jul 13, 2017
LF Driscoll and Balfour Beatty recently wrapped the largest concrete pour in Philadelphia’s history
The pour created the foundation for the Foster + Partners-designed Pavilion on Penn Medicine’s Campus.
Concrete | Jul 7, 2017
The secrets held within Ancient Roman concrete could improve future building practices
Not only has the concrete stood the test of time, but it has actually become stronger.
| Jun 13, 2017
Accelerate Live! talk: Next-gen materials for the built environment, Blaine Brownell, Transmaterial
Architect and materials guru Blaine Brownell reveals emerging trends and applications that are transforming the technological capacity, environmental performance, and design potential of architecture.
| Jun 13, 2017
Accelerate Live! talk: A case for Big Data in construction, Graham Cranston, Simpson Gumpertz & Heger
Graham Cranston shares SGH’s efforts to take hold of its project data using mathematical optimization techniques and information-rich interactive visual graphics.
Sponsored | Concrete | May 31, 2017
Fabcon helps bring new life to brownfield sites
With brownsites, the real trouble lies in the unseen: namely the hazardous substances, pollutants or contaminants that remain in the soil.
Multifamily Housing | May 17, 2017
Swedish Tower’s 15th floor is reserved for a panoramic garden
C.F. Møller’s design was selected as the winner of a competition organized by Riksbyggen in Västerås.
Mixed-Use | Apr 25, 2017
Dutch building incorporates 22 emojis into its façade
The emoji building is part of a larger mixed-use development built around a 150-year-old oak tree.
Concrete | Apr 7, 2017
‘Cool’ pavement creates ice rink aesthetic outside NHL practice facility
The concrete contains unique colors, aggregates, and textures.
Sponsored | Concrete | Apr 4, 2017
Fueling a grocer's rapid expansion
Fabcon has worked closely with Hy-Vee’s architects and designers to produce a custom finish for their precast panels.


