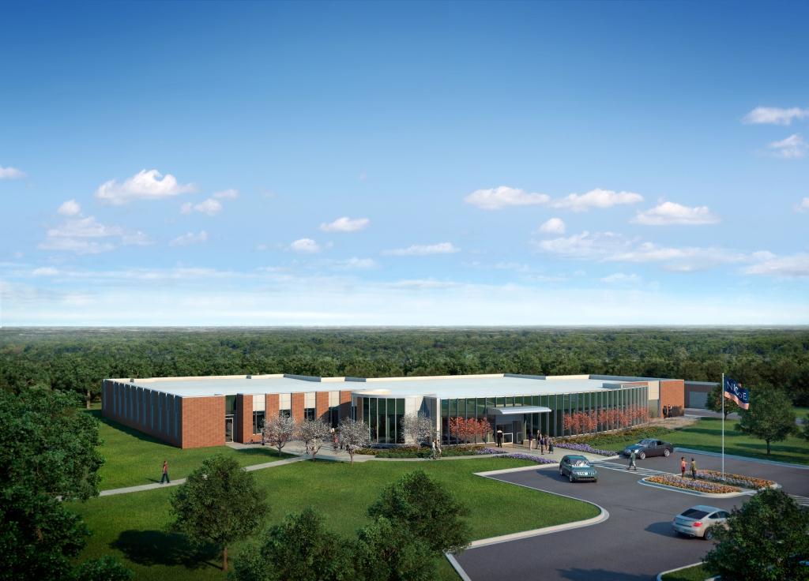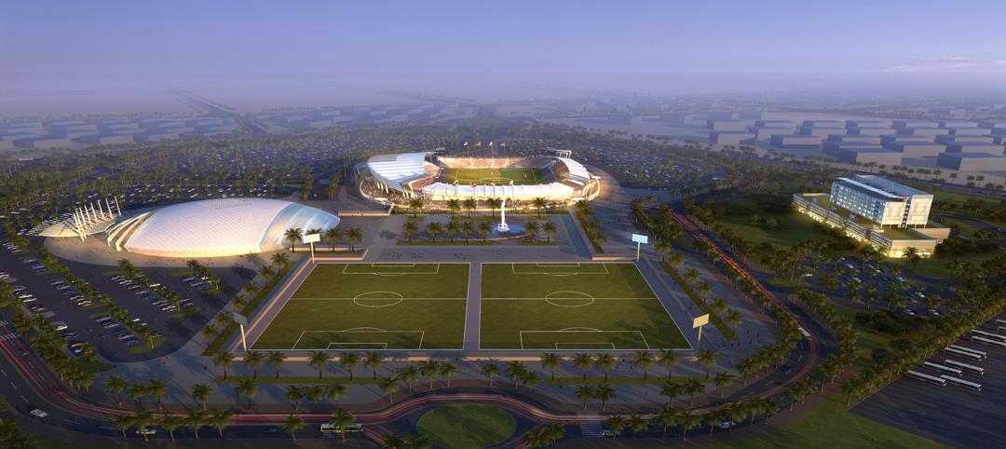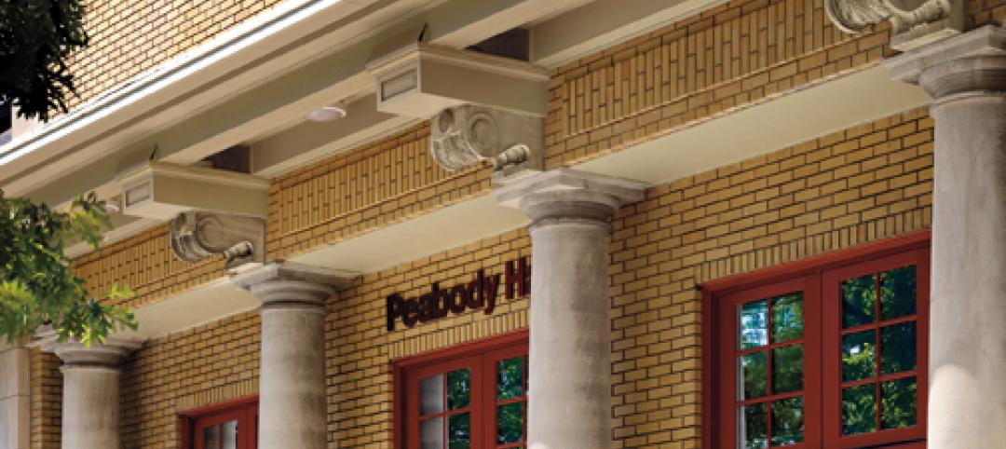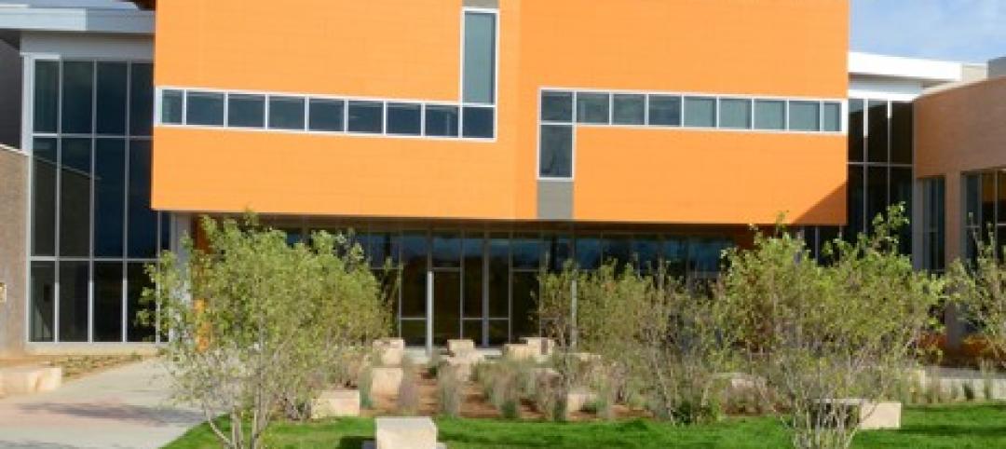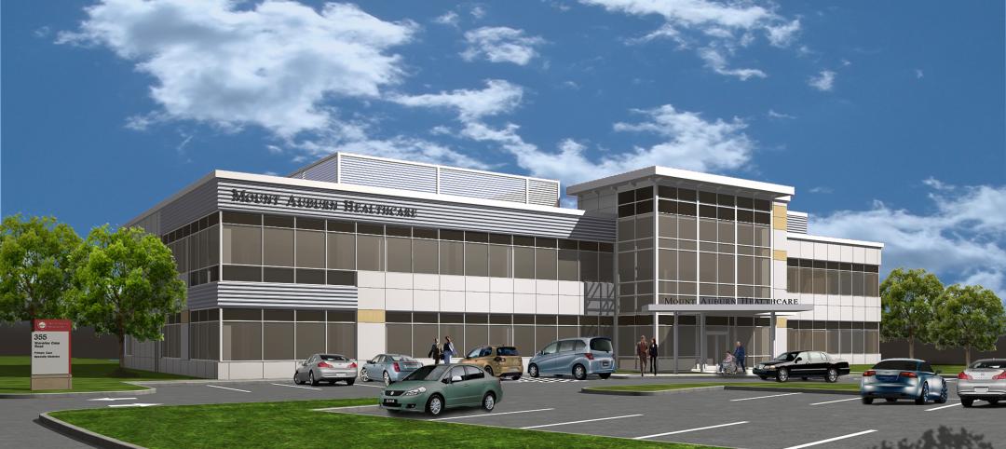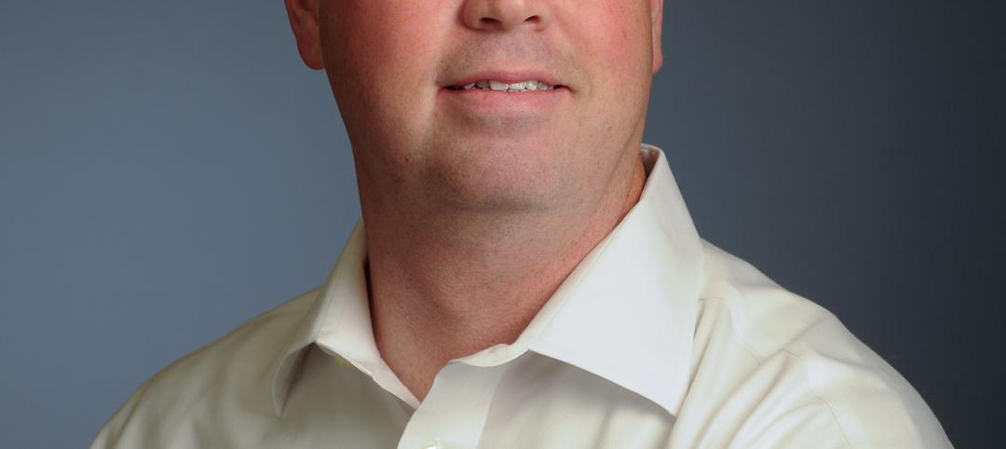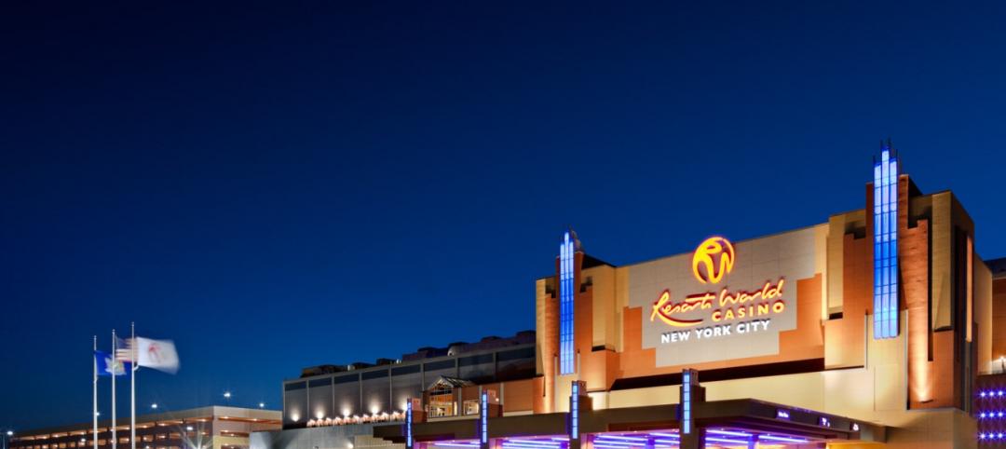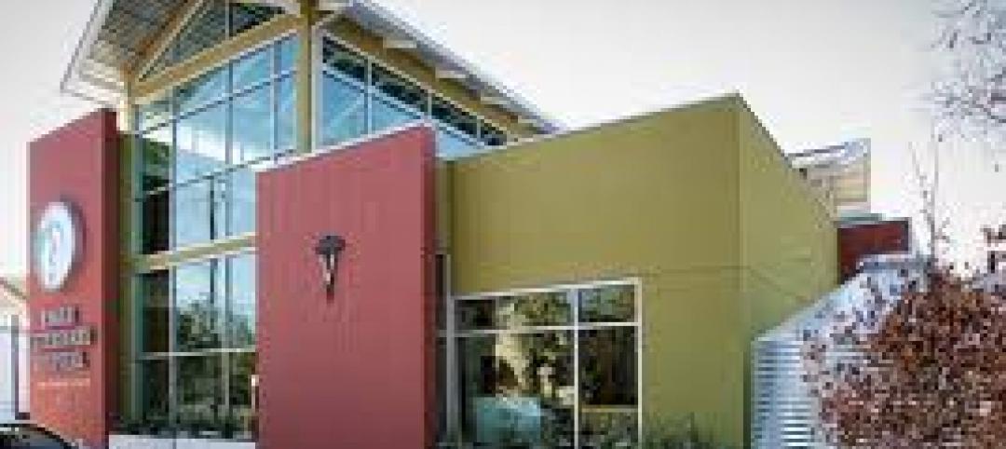Trees have been cleared and excavation is set to begin on the first of two new $11-million, 25,000-sf centers to treat Traumatic Brain Injury (TBI) and Post Traumatic Stress (PTS) in wounded American military service members at Fort Belvoir, Va. and Camp LeJeune, N.C.
Following the groundbreaking for the NICoE Satellite Centers last month, both buildings are set to be completed within the next year.
To be funded and built by the Intrepid Fallen Heroes Fund (IFHF) – which also announced a $100 million fundraising program to support the effort – the first two centers and others that will follow are being located at military bases and medical centers around the country to provide medical care for service members without having to separate them from their units or leave their families for extended periods of treatment. This proximity to family and friends is expected to enhance their care and rehabilitation.
The design and mission of the Satellite Centers are based on the original NICoE, opened in 2010 at the Walter Reed National Military Medical Center in Bethesda, Md. Operated by the Department of Defense, NICoE is the most advanced facility of its kind in the country, and is the center of the Armed Forces’ efforts in researching, diagnosing and treating TBI, PTS and related injuries sustained by military personnel. Hundreds of American service members have received some form of diagnosis or treatment from NICoE in the last two years.
Each NICoE Satellite Center will incorporate:
- Intake/Clinic area: psychiatric testing, chiropractic treatment, acupuncture, neuro psych testing rooms, and exam rooms.
- Physical Therapy: open gym layout with physical therapy equipment including adjustable mat tables, parallel bars, treadmills, alter-G gait trainer, and other therapy items.
- Sleep Lab: one sleep room, equipped with a sleep system and ambient therapy music, and a control room with a computer monitoring system.
- Central Park: a unique and multi-purpose environment to support physical therapy and family activities, with features including a therapeutic labyrinth for meditation and focusing exercises and a natural setting with trees, shrubs, and water elements.
- Family Room: providing a reprieve space for patients and family to spend time together and take a break from the clinical treatment regime.
The architect for the project is SmithGroup, who was also responsible for designing the NICoE and the Center for the Intrepid, an advanced rehabilitation center for amputee and burn victims developed by the Intrepid Fallen Heroes Fund in San Antonio, Texas.
“These facilities will enhance the already exceptional care provided at NICoE – which are available nowhere else in the world," said Phil Tobey, senior vice president of SmithGroup. "Every element of the building's designs will be acutely attuned to the multiple physical, sensory and wayfinding needs of TBI patients.” +
Related Stories
| Apr 6, 2012
Rooftop solar energy program wins critical approval from L.A. city council
Los Angeles Business Council applauds decision allowing LADWP to create new national model for rooftop solar energy
| Apr 6, 2012
Batson-Cook breaks ground on hotel adjacent to Infantry Museum & Fort Benning
The four-story, 65,000-ft property will feature 102 hotel rooms, including 14 studio suites.
| Apr 6, 2012
Perkins Eastman unveils Qatar mixed-use sports complex
Home stadium for Lekhwiya Club a vibrant addition to Doha’s architectural identity.
| Apr 5, 2012
5 tips for a successful door and window retrofit
An exclusive tip sheet to help the Building Team manage door and window retrofits successfully.
| Apr 4, 2012
Educational facilities see long-term benefits of fiber cement cladding
Illumination panels made for a trouble-free, quick installation at a cost-effective price.
| Apr 4, 2012
HDS designs Mount Auburn Hospital’s new healthcare center in Waltham, Mass.
HDS Architecture provided design services for all the Mount Auburn Healthcare suites including coordination of HVAC and FP engineering.
| Apr 4, 2012
Bald joins the Harmon glazing team
Bald has 13 years of experience in the glazing industry, coming to Harmon from Trainor where he was the regional manager of the Mid-Atlantic region.
| Apr 4, 2012
JCJ Architecture designs New York City's first casino
Aqueduct Racetrack complex transformed into modern entertainment destination.
| Apr 4, 2012
San Antonio animal hospital earns LEED Platinum certification
Middleman Construction Company builds the city?s first commercial building to earn certification.
| Apr 4, 2012
Hason joins RNL’s as MENA regional director
Hason specializes in planning and urban design, hospitality, office, corporate headquarters and transportation structures, as well as, higher education and museum facilities.


