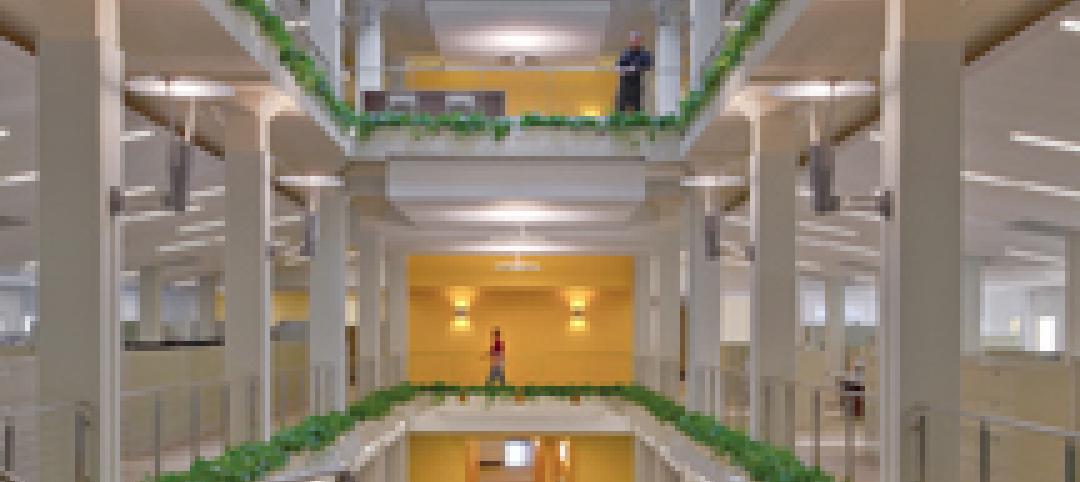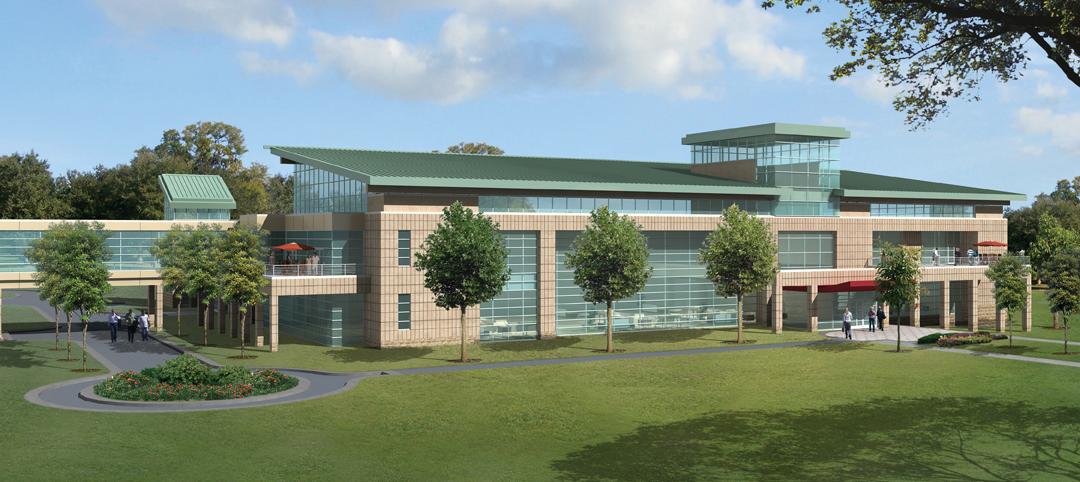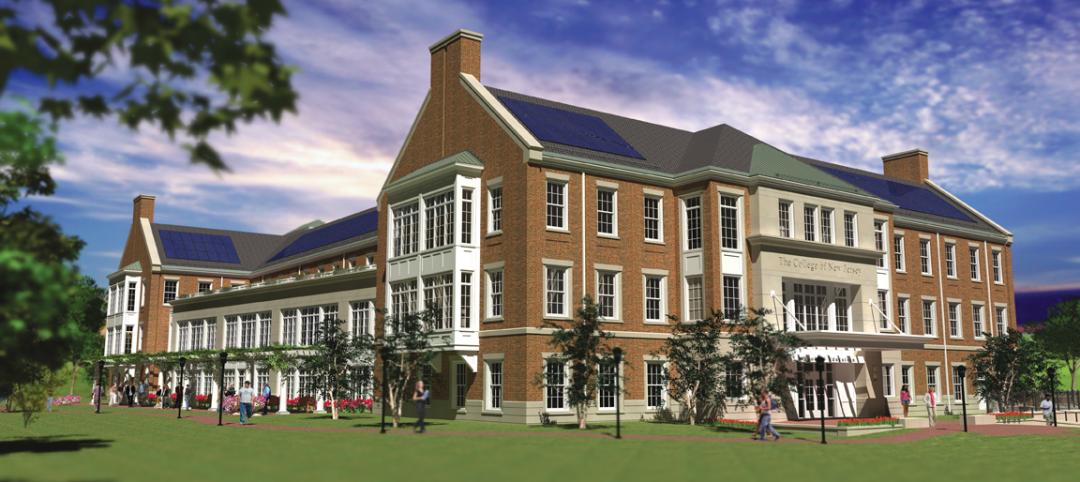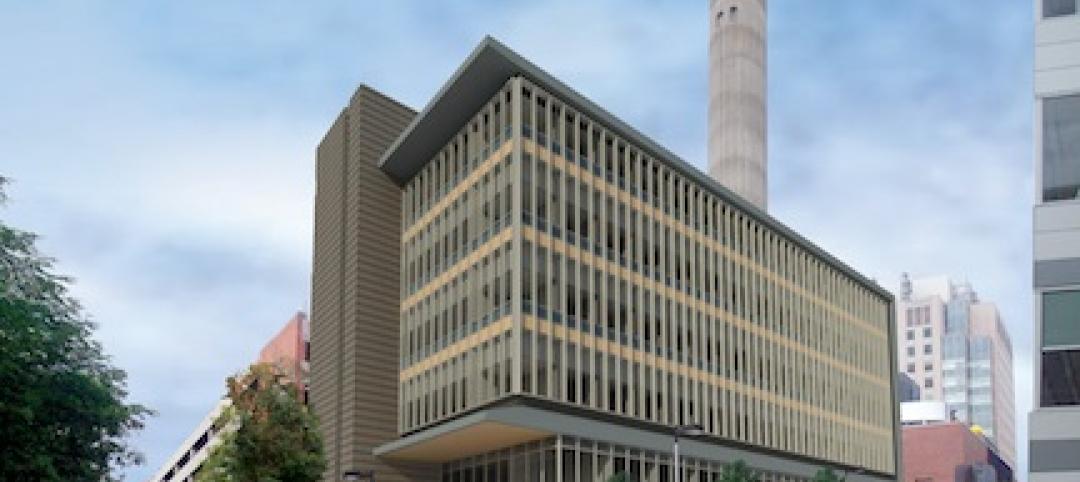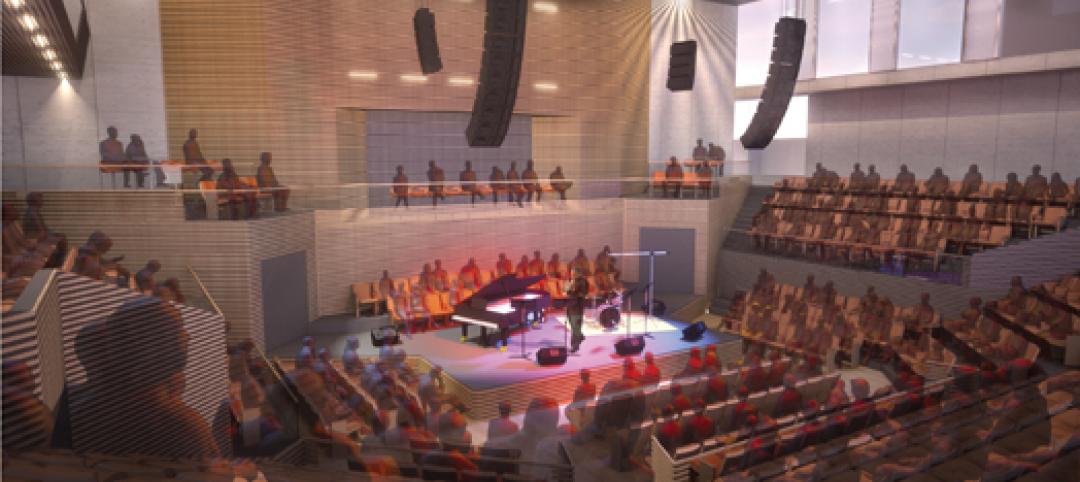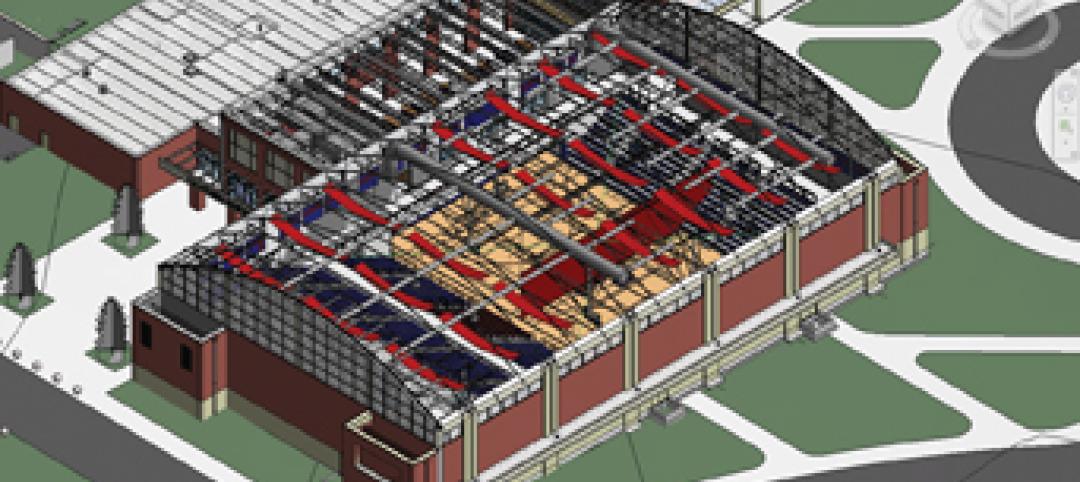Fulton East is a $26 million, 12-story office tower in Chicago’s West Loop. This was one of the first projects that two architectural firms, Lamar Johnson Collaborative (LJC) and BatesForum, worked on jointly.
This week, the firms announced that they had combined to create one business entity with 240-plus professionals and five offices. But the firms had a previous connection in that St. Louis-based BatesForum was 50%-owned by the contracting company Clayco after Clayco merged Bates with its Forum Studio subsidiary in March 2018; and Chicago-based LJC is a Clayco subsidiary, which the contractor acquired in October 2018.
“The future of design is integrated,” says Clayco CEO and founder Bob Clark. “Our integrated delivery model will set a new standard by completely disrupting the inefficiency of the traditional paradigm of design-bid-build.”
Lamar Johnson, CEO of his eponymous firm, adds that this combination is a response to a design-bid-build construction model “that needs to change.” Johnson believes that the combined firm will be better able to draw upon Clayco’s “deep bench of resources and industry leading technology.”
Among the expanded firm’s capabilities are its Technical Assurance Group (TAG), which consults with project teams to apply lessons from the built environment to projects still on the drawing board; and the Virtual Design and Construction (VDC) team, which provides BIM support for the use of integrated models and provides collaboration space for real-time decision-making by owners.
The combined firm exceeds 200 active architecture and design projects in 24 states. Together with Clayco, the overall construction value of active integrated delivery projects exceeds $4 billion. Its client list includes Farpoint Development, Pfizer, Mercy, Brookfield Properties, Blackstone Realty, Levy Restaurants, Lennar Multifamily Communities, Sterling Bay, and The John Buck Company.
The larger LJC will also continue the tradition of civic and community engagement practiced by the firm and Clayco. In the past, it has lent financial support to such organizations as the United Way and Cristo Rey High School.
Related Stories
| Apr 13, 2011
Former department store gets new lease on life as MaineHealth HQ
The long-vacant Sears Roebuck building in Portland, Maine, was redeveloped into the corporate headquarters for MaineHealth. Consigli Construction and local firm Harriman Architects + Engineers handled the 14-month fast-track project, transforming the 89,000-sf, four-story facility for just $100/sf.
| Apr 12, 2011
Rutgers students offered choice of food and dining facilities
The Livingston Dining Commons at Rutgers University’s Livingston Campus in New Brunswick, N.J., was designed by Biber Partnership, Summit, N.J., to offer three different dining rooms that connect to a central servery.
| Apr 12, 2011
Retail complex enjoys prime Abu Dhabi location
The Galleria at Sowwah Square in Abu Dhabi will be built in a prime location within Sowwah Island that also includes a five-star Four Seasons Hotel, the healthcare facility Cleveland Clinic Abu Dhabi, and nearly two million sf of Class A office space.
| Apr 12, 2011
Luxury New York high rise adjacent to the High Line
Located adjacent to New York City’s High Line Park, 500 West 23rd Street will offer 111 luxury rental apartments when it opens later this year.
| Apr 12, 2011
College of New Jersey facility will teach teachers how to teach
The College of New Jersey broke ground on its 79,000-sf School of Education building in Ewing, N.J.
| Apr 12, 2011
Mental hospital in Boston redeveloped as healthcare complex
An abandoned state mental health facility in Boston’s prestigious Longwood Medical Area is being transformed into the Mass Mental Health Center, a four-building mixed-use complex that includes a mental health day hospital, a clinical and office building, a medical research facility for Brigham and Women’s Hospital, and a residential facility.
| Apr 12, 2011
Miami courthouse design does justice to children and the environment
Suffolk Construction broke ground recently for the Miami-Dade County Children’s Courthouse, a $328 million project the firm has a 30-month contract to complete.
| Apr 12, 2011
Long-awaited San Francisco center is music to jazz organization’s ears
After 28 years, SFJAZZ is getting its first permanent home. The San Francisco-based nonprofit, which is dedicated to advancing the art of jazz through concerts and educational programs, contracted local design firm Mark Cavagnero Associates and general contractor Hathaway Dinwiddie to create a modern performance center in the city’s Hayes Valley neighborhood
| Apr 12, 2011
Entrance pavilion adds subtle style to Natural History Museum of Los Angeles
A $13 million gift from the Otis Booth Foundation is funding a new entrance pavilion at the Natural History Museum of Los Angeles County. CO Architects, Los Angeles, is designing the frameless structure with an energy-efficient curtain wall, vertical suspension rods, and horizontal knife plates to make it as transparent as possible.
| Apr 12, 2011
BIM Grows Up: Separating Hype from Reality in a 3D World
While BIM adoption still lags in both design and construction, some enterprising owners, architects, and contractors are unlocking the potential of this dynamic technology.



