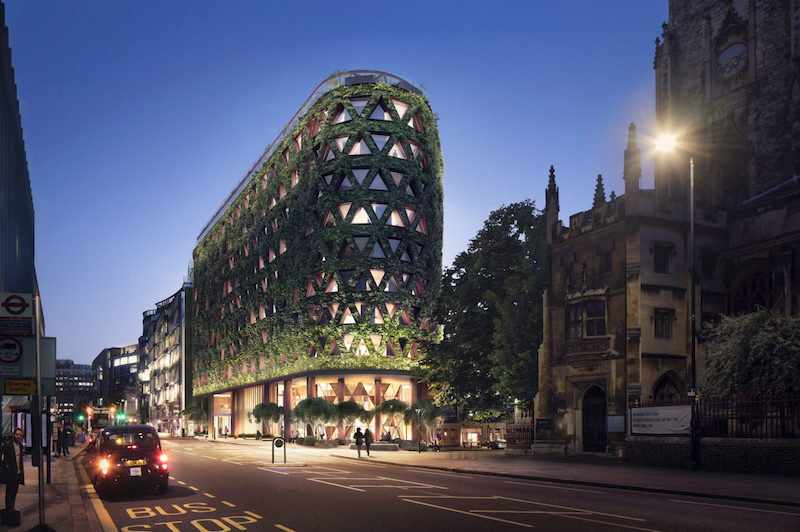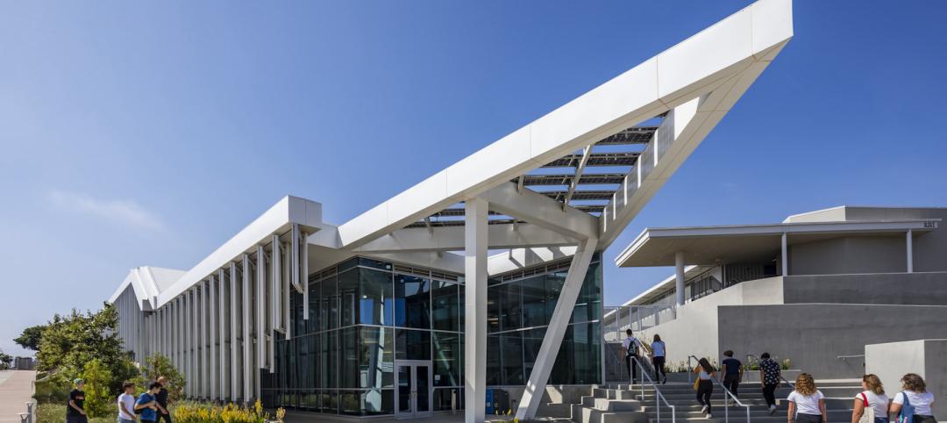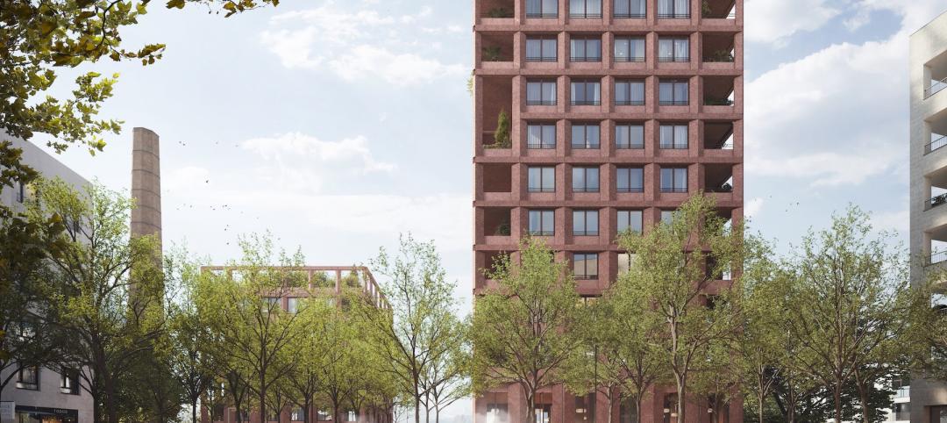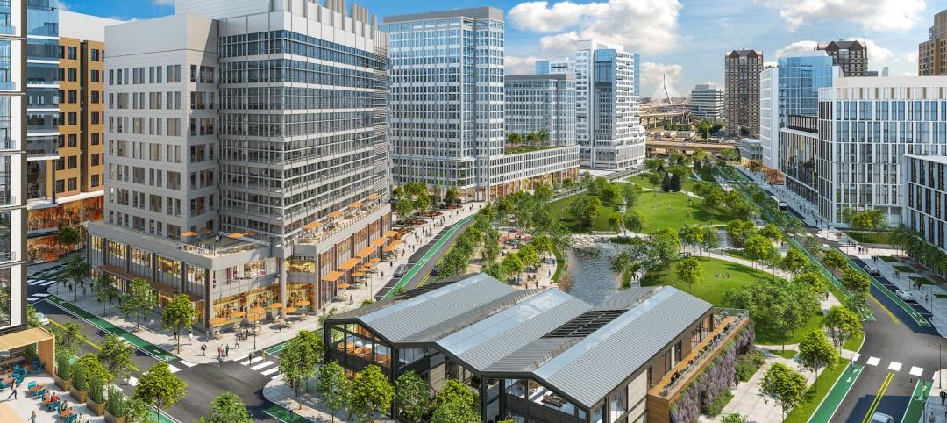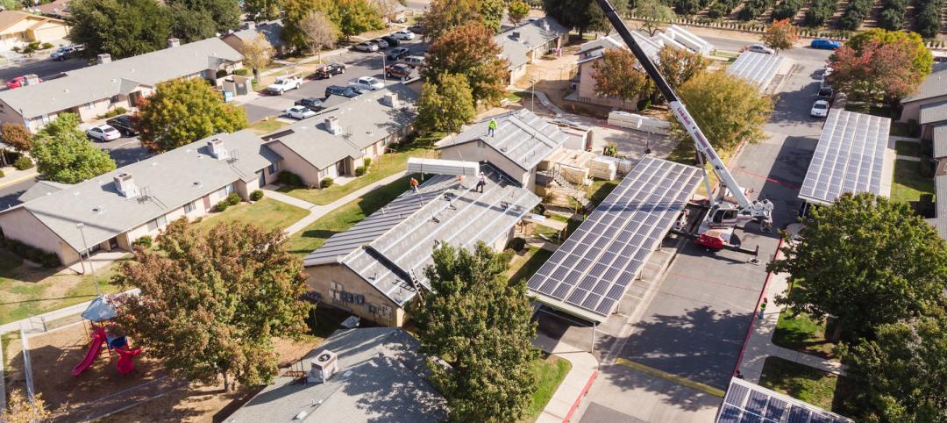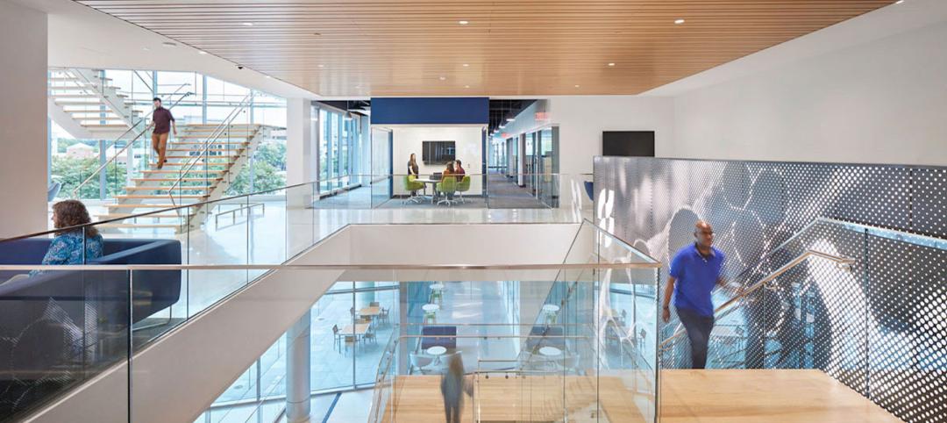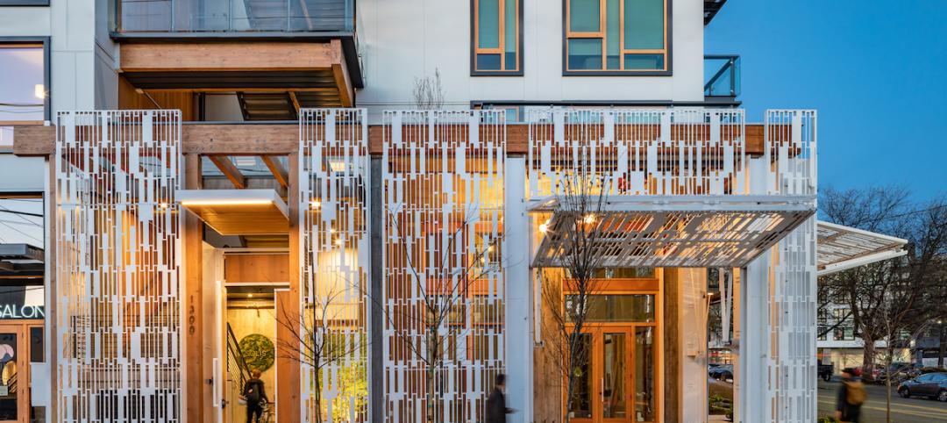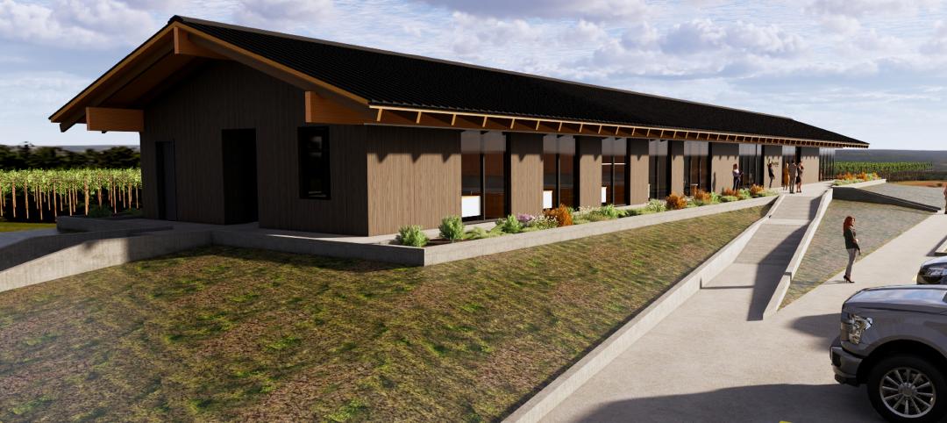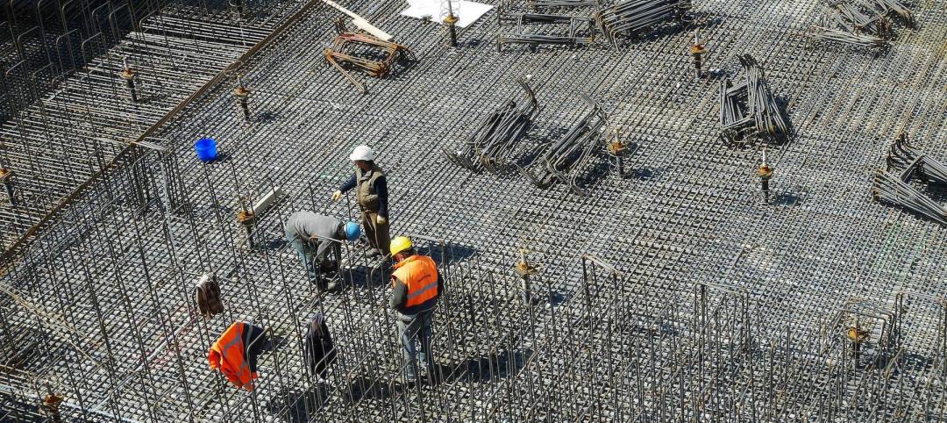Plans have been submitted to the City of London for Citicape House, a 382-key five-star hotel.
Located on Holborn Viaduct at what will become the City’s “Cultural Mile,” the Sheppard Robson-designed project will feature 40,000 sf of workspace, a sky bar on the tenth floor, meeting and events space, a spa, a restaurant on the ground level, and co-working space.
The most striking element of the project, however, is the 40,000 sf of living wall that will be integrated into the facade, which, upon completion, will become Europe’s largest living wall. The living wall is projected to annually capture over eight tons of carbon, produce six tons of oxygen, trap 500kg of particulate matter, and lower the local temperature by three to five degrees celsius.
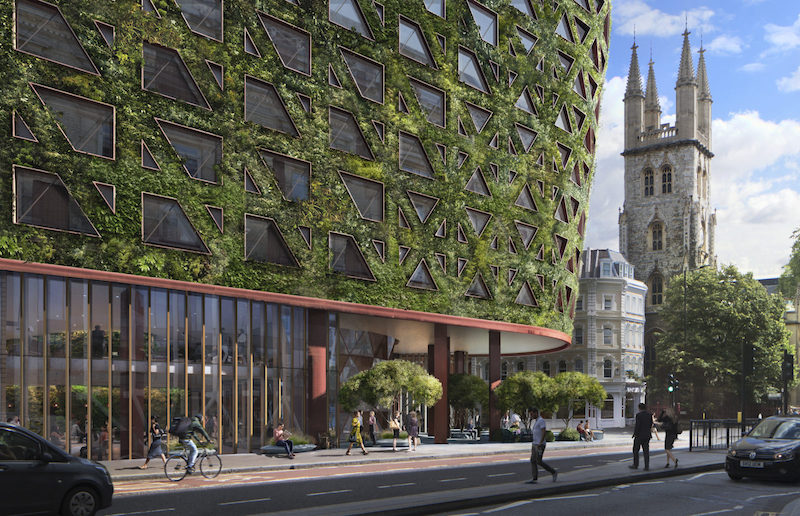
In addition to the living wall, a new public green space on the roof features views of St. Paul’s Cathedral and the surrounding city. The greenery continues to wrap the building at the roof level with spaces designed for threatened native wildflower species. The building has an Urban Greening Factor (introduced as part of The London Plan) of 1.37, exceeding the mandated 0.3 by over 45 times.
See Also: A guitar-shaped hotel is South Florida’s latest beacon
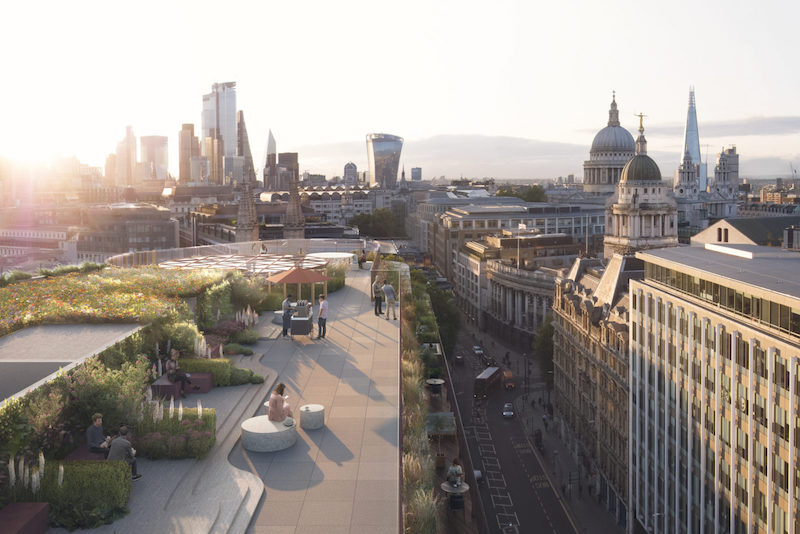
“Rather than having an isolated patch of greenery, we felt that an immersive and integrated approach would have the biggest impact on the local environmental conditions and making a better and more liveable city, as well as articulating a clear architectural statement,” said Dan Burr, Partner, Sheppard Robson, in a release.
The proposed building showcases new ideas about how the built environment can address pertinent issues in cities such as air quality, climate change, and air pollution.
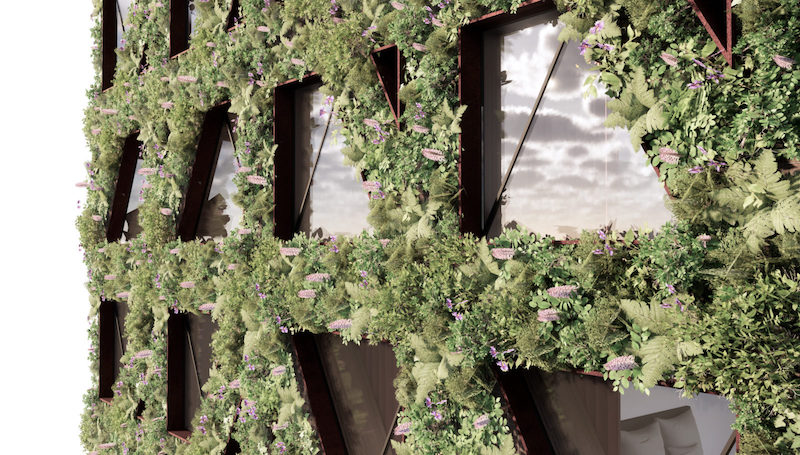
Related Stories
Education Facilities | Jul 26, 2022
Malibu High School gets a new building that balances environment with education
In Malibu, Calif., a city known for beaches, surf, and sun, HMC Architects wanted to give Malibu High School a new building that harmonizes environment and education.
Mixed-Use | Jul 18, 2022
Mixed-use development outside Prague uses a material made from leftover bricks
Outside Prague, the Sugar Factory, a mixed-used residential development with public space, marks the largest project to use the sustainable material Rebetong.
Sustainable Development | Jul 14, 2022
Designing for climate change and inclusion, with CBT Architects' Kishore Varanasi and Devanshi Purohit
Climate change is having a dramatic impact on urban design, in terms of planning, materials, occupant use, location, and the long-term effect of buildings on the environment. Joining BD+C's John Caulfield to discuss this topic are two experts from the Boston-based CBT Architects: Kishore Varanasi, a Principal and director of urban design; and Devanshi Purohit, an Associate Principal.
Energy | Jul 13, 2022
Electrification of buildings, new and old, furthers environmental responsibility and equity
It’s almost a cliché in our industry, but nonetheless: The greenest building is the one that is already built.
Codes and Standards | Jul 12, 2022
USGBC sets out principles for LEED’s future
The U.S. Green Building Council recently published a report containing principles outlining how LEED will evolve.
Building Team | Jul 12, 2022
10 resource reduction measures for more efficient and sustainable biopharma facilities
Resource reduction measures are solutions that can lead to lifecycle energy and cost savings for a favorable return on investment while simultaneously improving resiliency and promoting health and wellness in your facility.
Building Team | Jul 1, 2022
How to apply WELL for better design outcomes
The International WELL Building Institute (IWBI) cites attracting top talent, increasing productivity, and improving environmental, social or governance (ESG) performance as key outcomes of leveraging tools like their WELL Building Standard to develop healthier environments.
Green | Jun 22, 2022
The business case for passive house multifamily
A trio of Passive House experts talk about the true costs and benefits of passive house design and construction for multifamily projects.
Sustainable Design and Construction | Jun 14, 2022
For its new office, a farm in California considers four sustainable design options, driven by data
The architect used cove.tool’s performance measurement software to make its case.
Building Team | Jun 13, 2022
Partnership rethinks emergency shelters to turn them into sustainable, resilient homes
Holcim and the Norman Foster Foundation have struck a partnership to rethink emergency shelters to turn them into sustainable and resilient homes.


