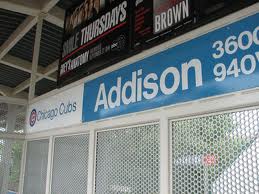In collaboration with renowned architect Stanley Tigerman and veteran urban planner William Martin, Chicago Architecture Foundation (CAF) opens the new temporary exhibition Design on the Edge: Chicago Architects Reimagine Neighborhoods September 21 in the atrium of the historic Santa Fe building on Michigan Ave.
Design on the Edge presents plans created by seven teams of nine Chicago-based architects to reimagine seven of the city’s neighborhoods to encourage street life, retail districts and dense housing around the existing “L” transit system.
From neighborhoods replacing streets and cars with pedestrian boulevards to a magnetic levitation monorail, the concepts in this exhibition aim to inspire Chicagoans to imagine a more connected, vibrant and livable city.
“Design on the Edge aligns with the mission of the Chicago Architecture Foundation by engaging Chicagoans, architects, and civic leaders, including the new mayoral administration, in reimagining their communities,” said CAF President and CEO Lynn Osmond. “CAF, a leading forum for public learning and engagement in dialogue about the built world, is thrilled to be the venue for these stimulating projects, which continue Chicago’s tradition of bold thinking.”
The architects who created Design on the Edge are: Stanley Tigerman, John Ronan, Jeanne Gang, Ross Wimer, Darryl Crosby, Doug Garofalo with Xavier Vendrell, Sarah Dunn, Martin Felsen, and Patricia Saldaña Natke. The exhibition builds on the 2005 project, Visionary Chicago Architecture, in which seven teams of two Chicago architects devised plans for seven areas in downtown Chicago. Just as Visionary Chicago Architecture was presented to Mayor Richard M. Daley, Design on the Edge will be presented to Mayor Rahm Emanuel.
“The charge to each of the seven teams was to envision what the locus of energy in outlying neighborhoods might become in a yet-to-be-determined future and what such energy might bring to the city as a whole,” said Tigerman. “This alternative visionary effort reimagines satellite communities within Chicago’s city limits were once dependant on city life and now have their own reason for being.”
The seven teams and the project sites assigned to them by Tigerman are:
John Ronan: Loyola Red Line stop/Rogers Park Jeanne Gang: Addison Red Line stop/Wrigleyville Doug Garofalo/Xavier Vendrell: Addison Brown Line stop/Roscoe Village Sarah Dunn/Martin Felsen: Western Blue Line stop/Near West Side Patricia Saldaña Natke: 18th Street Pink Line stop/Pilsen Ross Wimer: Midway Airport Orange Line stop/Southwest Side Darryl Crosby: 35th Street Green Line stop/Bronzeville
The Design on the Edge exhibition will surround the popular Chicago Model City in the atrium of the historic Santa Fe building, and will also include a companion catalogue for sale in the CAF Shop. The publication contains illustrations of each project and essays by art historian Paul Jaskot and co- organizers Tigerman and William Martin. BD+C
Related Stories
| Aug 11, 2010
Architect Michael Graves to be inducted into the N.J. Hall of Fame
Architect Michael Graves of Princeton, N.J., being inducted into the N.J. Hall of Fame.
| Aug 11, 2010
Modest rebound in Architecture Billings Index
Following a drop of nearly three points, the Architecture Billings Index (ABI) nudged up almost two points in February. As a leading economic indicator of construction activity, the ABI reflects the approximate nine to twelve month lag time between architecture billings and construction spending.
| Aug 11, 2010
Architecture firms NBBJ and Chan Krieger Sieniewicz announce merger
NBBJ, a global architecture and design firm, and Chan Krieger Sieniewicz, internationally-known for urban design and architecture excellence, announced a merger of the two firms.
| Aug 11, 2010
Nation's first set of green building model codes and standards announced
The International Code Council (ICC), the American Society of Heating, Refrigerating and Air Conditioning Engineers (ASHRAE), the U.S. Green Building Council (USGBC), and the Illuminating Engineering Society of North America (IES) announce the launch of the International Green Construction Code (IGCC), representing the merger of two national efforts to develop adoptable and enforceable green building codes.
| Aug 11, 2010
David Rockwell unveils set for upcoming Oscar show
The Academy of Motion Picture Arts and Sciences and 82nd Academy Awards® production designer David Rockwell unveiled the set for the upcoming Oscar show.
| Aug 11, 2010
More construction firms likely to perform stimulus-funded work in 2010 as funding expands beyond transportation programs
Stimulus funded infrastructure projects are saving and creating more direct construction jobs than initially estimated, according to a new analysis of federal data released today by the Associated General Contractors of America. The analysis also found that more contractors are likely to perform stimulus funded work this year as work starts on many of the non-transportation projects funded in the initial package.
Museums | Aug 11, 2010
Design guidelines for museums, archives, and art storage facilities
This column diagnoses the three most common moisture challenges with museums, archives, and art storage facilities and provides design guidance on how to avoid them.
| Aug 11, 2010
Broadway-style theater headed to Kentucky
One of Kentucky's largest performing arts venues should open in 2011—that's when construction is expected to wrap up on Eastern Kentucky University's Business & Technology Center for Performing Arts. The 93,000-sf Broadway-caliber theater will seat 2,000 audience members and have a 60×24-foot stage proscenium and a fly loft.








