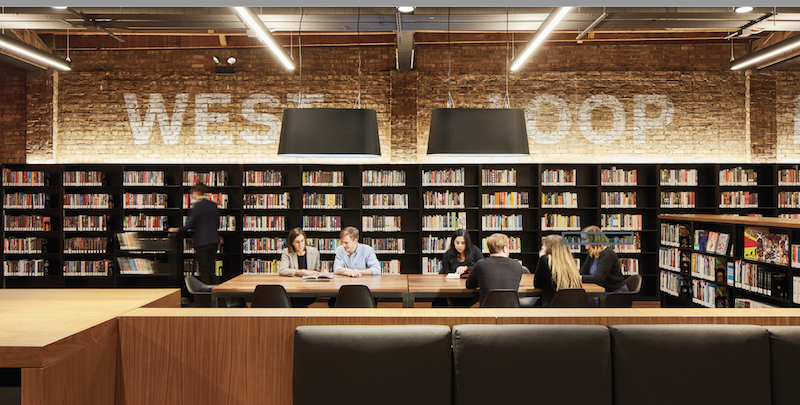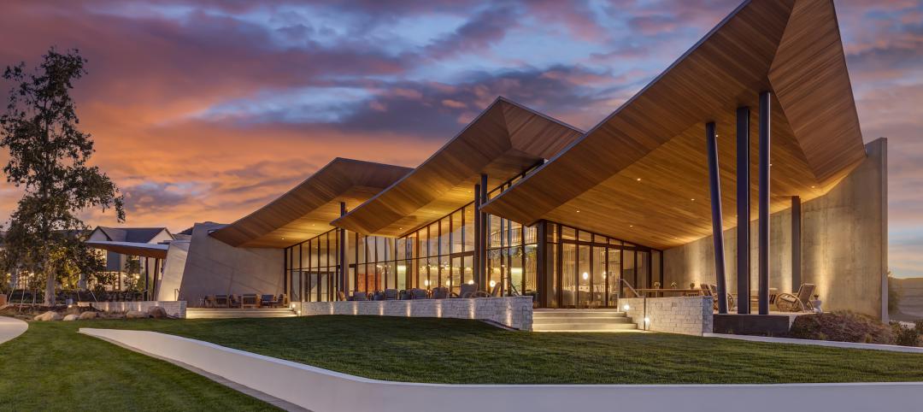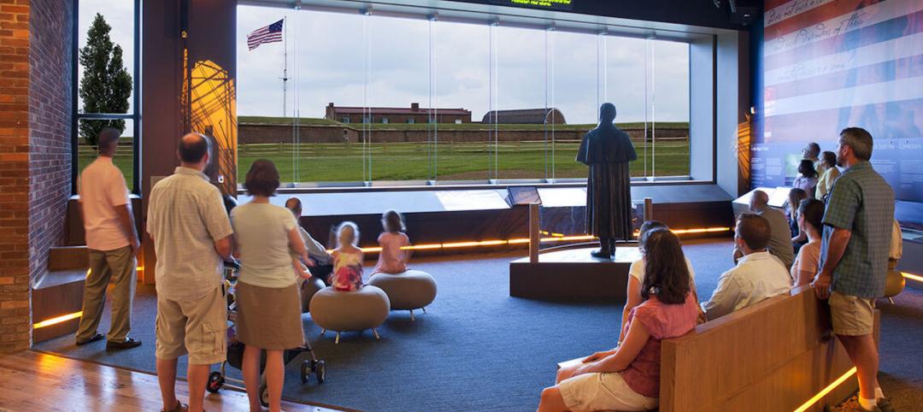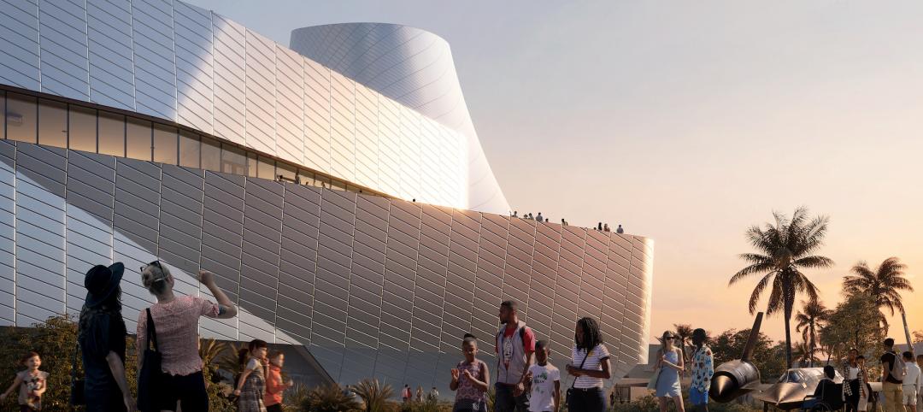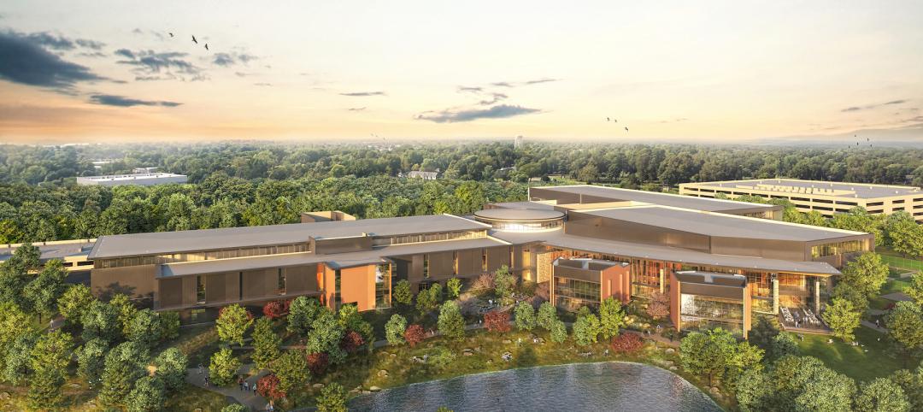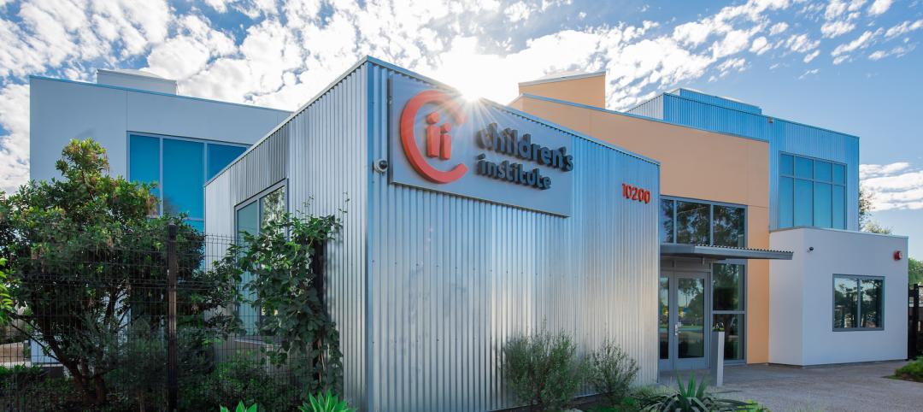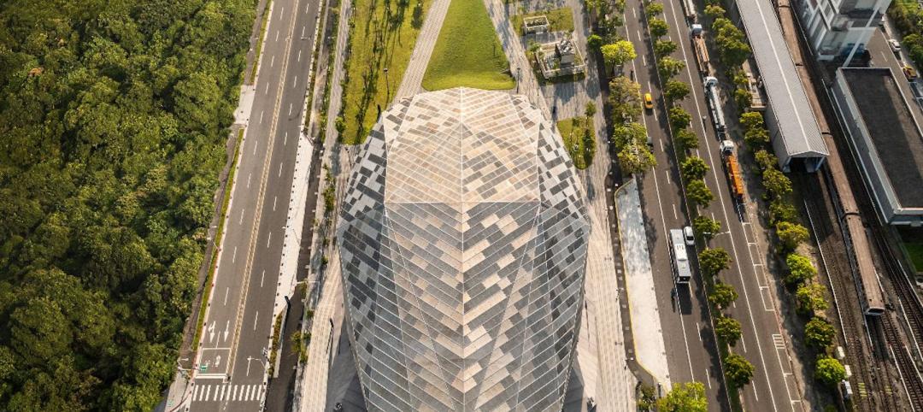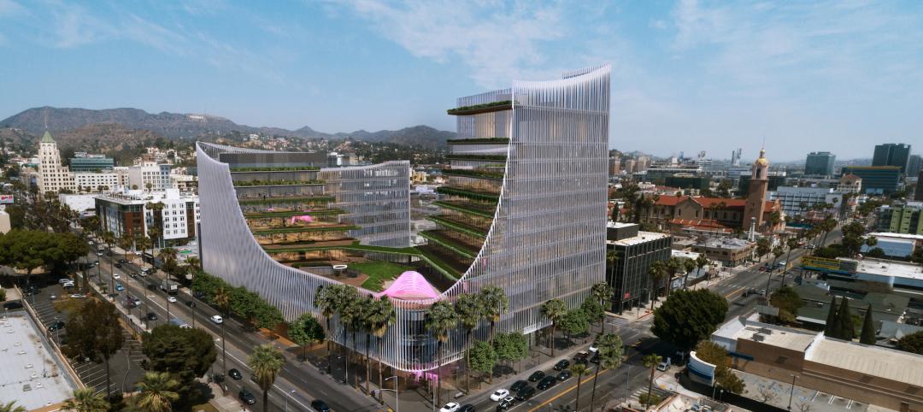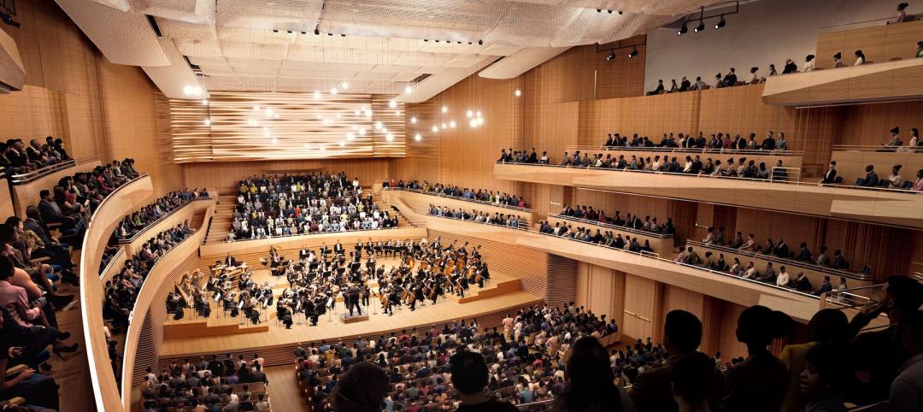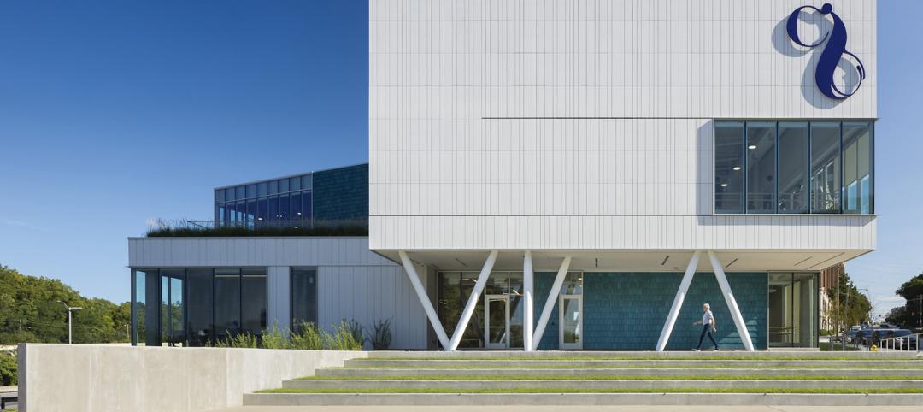Yesterday, the city of Chicago inaugurated its Public Library’s 81st branch, a 16,500-sf adaptive reuse of a two-story building in the Windy City’s West Loop neighborhood, which itself is being transformed into a live-work-play community.
The former office and studio building is West Loop’s first library. Skidmore, Owings & Merrill’s design preserves the building’s industrial character while creating a new cultural and social center for the neighborhood. Blinderman Construction conducted the renovation.
The library, consisting of two conjoined buildings, features a weathered steel exterior that helps to unify the facade and guide visitors through the steel-framed entrance. The renovated interior exposes the previously concealed original bow-truss ceilings and skylights to create a light-filled, loft-like space that reflects the neighborhood’s factory-warehouse style.
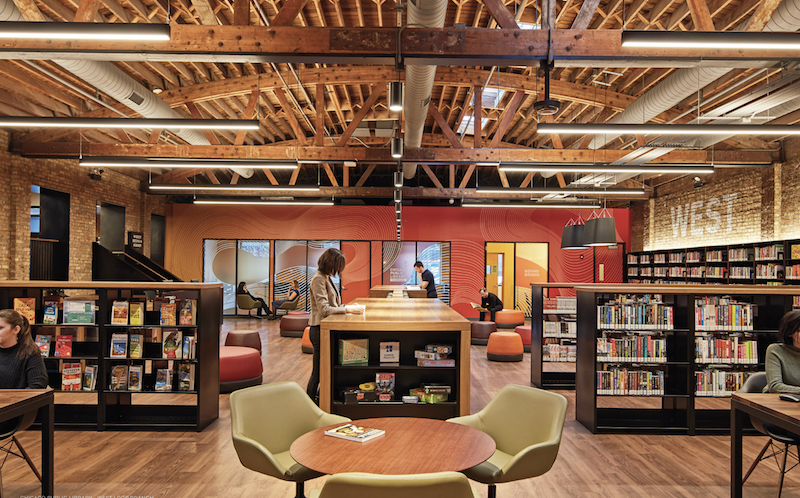
Skidmore, Owings & Merrill's design retained the building's original bowed-truss ceiling. Image: Tom Harris
Non-structural walls that divided former TV studios and office spaces were removed, and new openings in the common wall between the buildings create a unified interior. Low-level bookshelves are featured throughout the reading spaces to foster a sense of visual continuity and movement.
The library, with 10,000 sf on the ground floor, has a total occupancy of 447. Its second floor includes 2,100 sf for five reservable meeting and study rooms, and around 3,500 sf for two conference rooms.
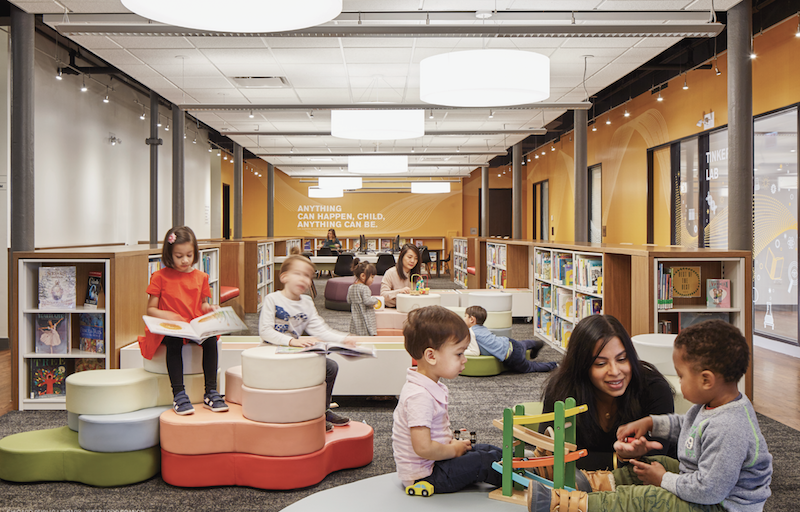
A reading and play space for younger children. Image: Tom Harris
The new facility includes adult and children's reading spaces, and a YOUmedia teen digital learning space with a recording studio. A “Tinkering Lab” offers digital and maker space for younger children, who are also served by several early learning areas that transform existing alcoves into storytelling rooms with interactive play elements and walls with magnetic and writeable surfaces.
The developer Sterling Bay donated the building in exchange for being allowed to shift its air rights to the developer’s adjacent 16-story Hyatt Hotel development on May Street, according to Curbed Chicago. The $2.3 million renovation project was funded by a mix of private donations and $976,000 from the city’s Neighborhood Opportunity Bonus program, which provides increased height and density allowances for downtown construction projects in exchange for voluntary developer payments.
“The new West Loop library branch is a proud example of how city officials come together with private partners to build strong neighborhoods, and provide a place for all community residents to gather, share and succeed,” said Chicago Mayor Rahm Emmanuel, during the opening ceremony.
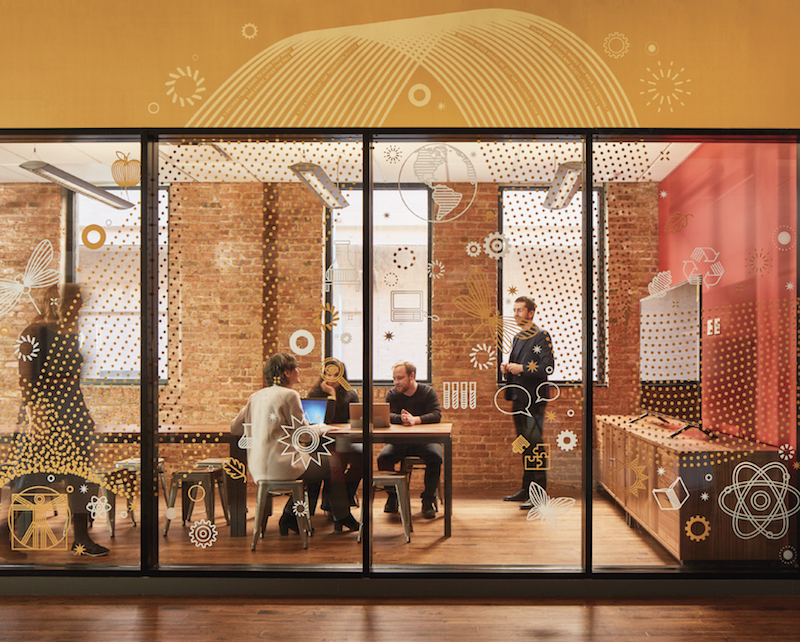
The library's enclosed “Tinkering Lab” includes collaborative spaces with writable surfaces. Image: Tom Harris
Related Stories
Giants 400 | Aug 20, 2022
Top 180 Architecture Firms for 2022
Gensler, Perkins and Will, HKS, and Perkins Eastman top the rankings of the nation's largest architecture firms for nonresidential and multifamily buildings work, as reported in Building Design+Construction's 2022 Giants 400 Report.
Giants 400 | Aug 19, 2022
2022 Giants 400 Report: Tracking the nation's largest architecture, engineering, and construction firms
Now 46 years running, Building Design+Construction's 2022 Giants 400 Report rankings the largest architecture, engineering, and construction firms in the U.S. This year a record 519 AEC firms participated in BD+C's Giants 400 report. The final report includes more than 130 rankings across 25 building sectors and specialty categories.
Cultural Facilities | Aug 5, 2022
A time and a place: Telling American stories through architecture
As the United States enters the year 2026, it will commence celebrating a cycle of Sestercentennials, or 250th anniversaries, of historic and cultural events across the land.
Museums | Jun 28, 2022
The California Science Center breaks grounds on its Air and Space Center
The California Science Center—a hands-on science center in Los Angeles—recently broke ground on its Samuel Oschin Air and Space Center.
Headquarters | Jun 21, 2022
Walmart combines fitness and wellness in associates’ center that’s part of its new Home Office plan
Duda | Paine’s design leads visitors on a “journey.”
Cultural Facilities | Jun 15, 2022
Gehry-designed Children’s Institute aims to foster community outreach in L.A.’s Watts neighborhood
The Children’s Institute (CII) in Los Angeles will open a 200,000-sf campus designed by Frank Gehry this summer.
Cultural Facilities | Jun 10, 2022
After 10 Years, Taiwan’s new Taipei Music Center Reaches the Finish Line
RUR Architecture has finished the Taipei Music Center (TMC), turning a 22-acre (9-hectare) site into a new urban arts district.
Projects | Mar 24, 2022
A Hollywood home for creatives
A Hollywood development will serve as a collaborative center for artists, students, and those in the entertainment industry.
Cultural Facilities | Mar 10, 2022
A ‘reimagined’ David Geffen Hall in New York is on track to open this fall
Its half-billion-dollar reconstruction is positioning this performance space as an integral key to luring people to the city again.
Performing Arts Centers | Mar 8, 2022
Cincinnati Ballet’s new center embodies the idea that dance is for everyone
Cincinnati Ballet had become a victim of its own success, according to company president and CEO Scott Altman. “We were bursting at the seams in our old building. We had simply outgrown the facility,” Altman told the Cincinnati Enquirer.


