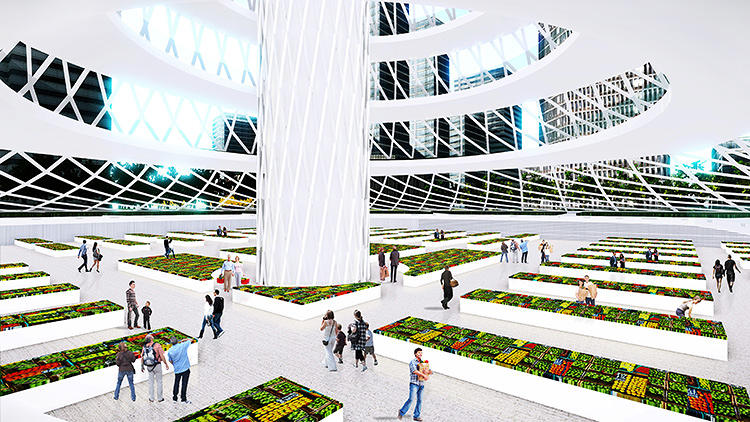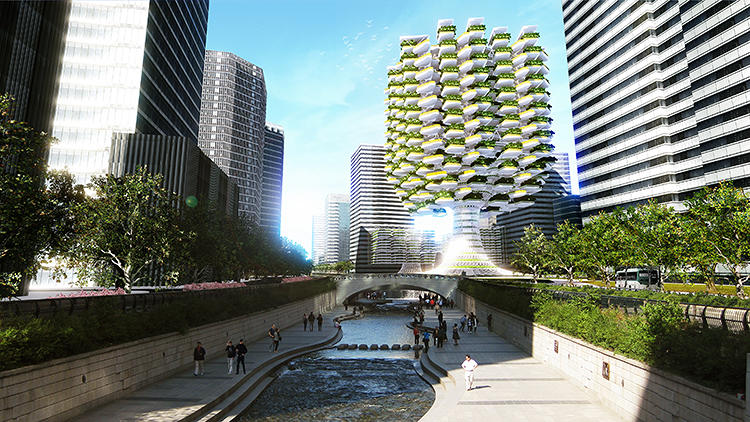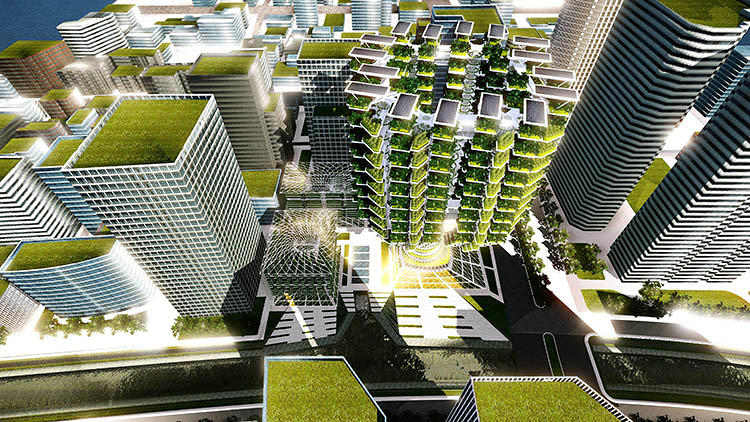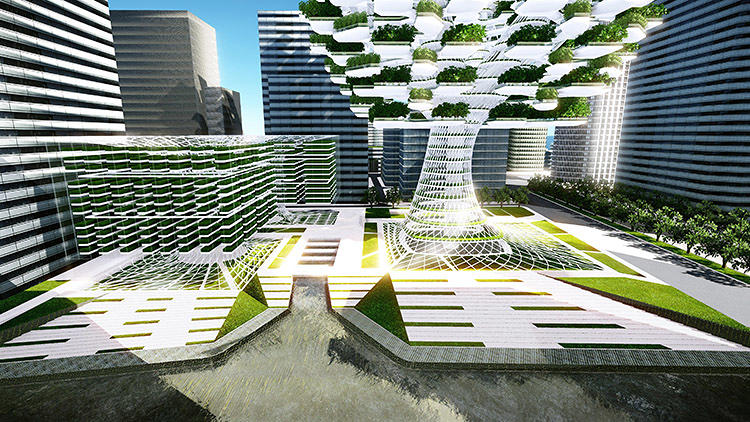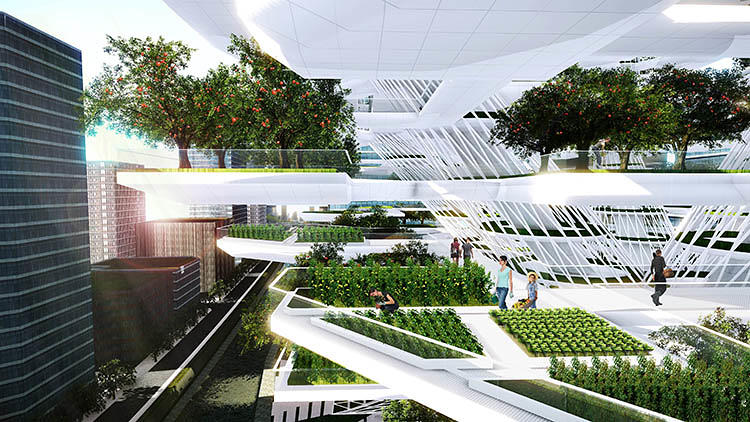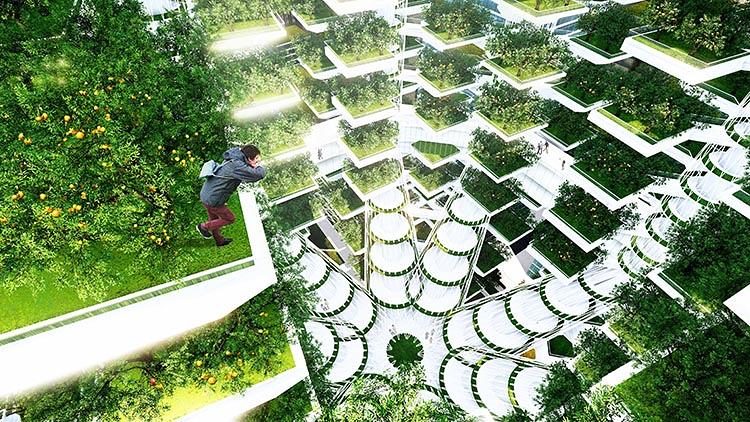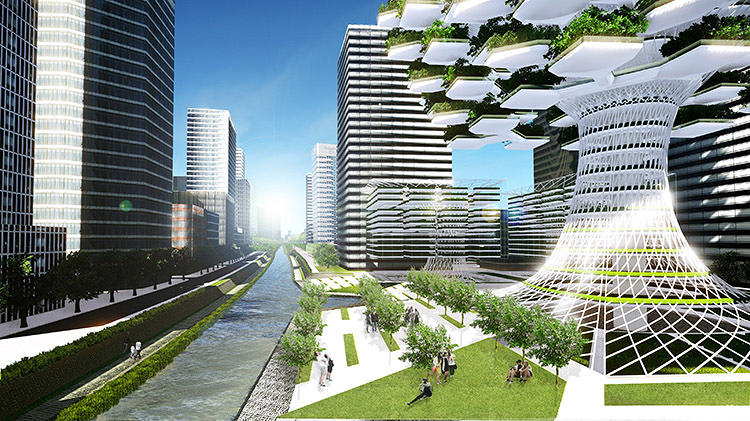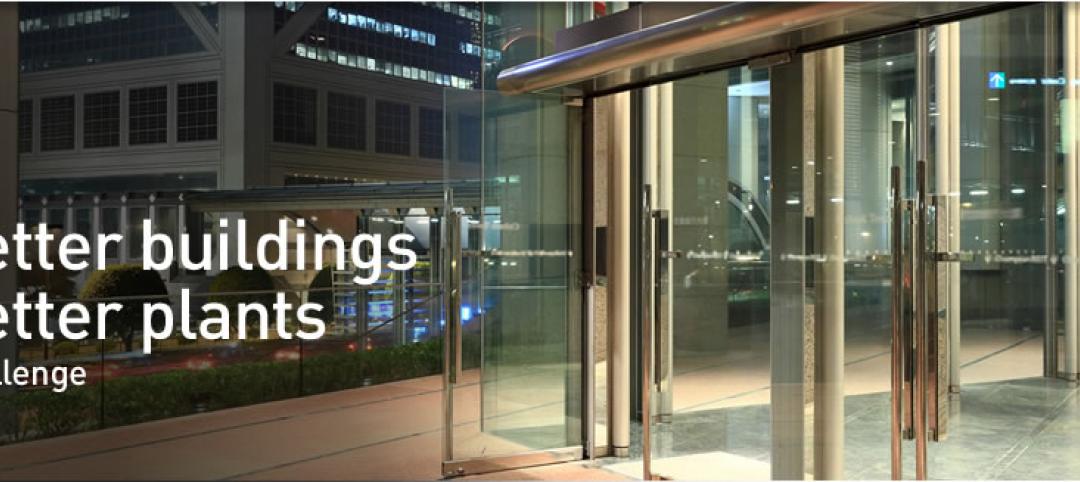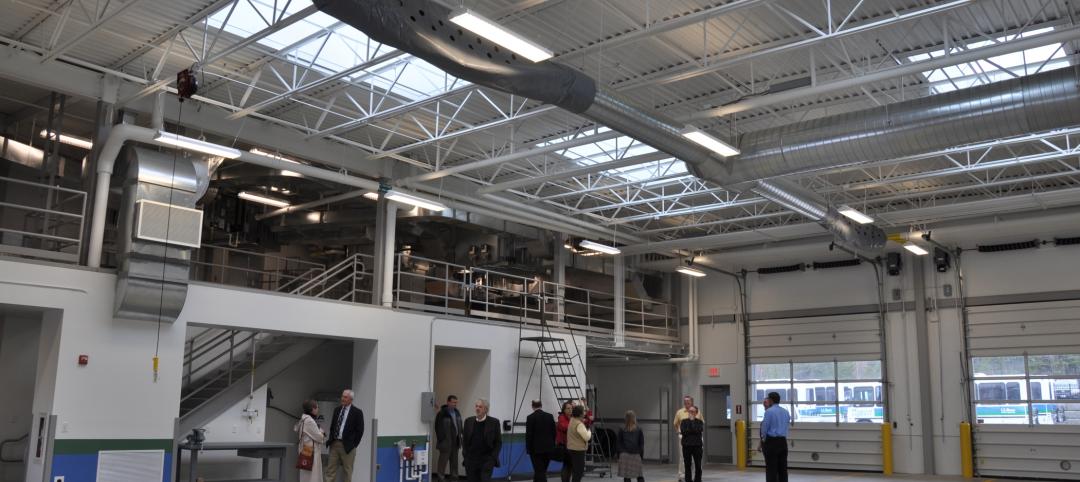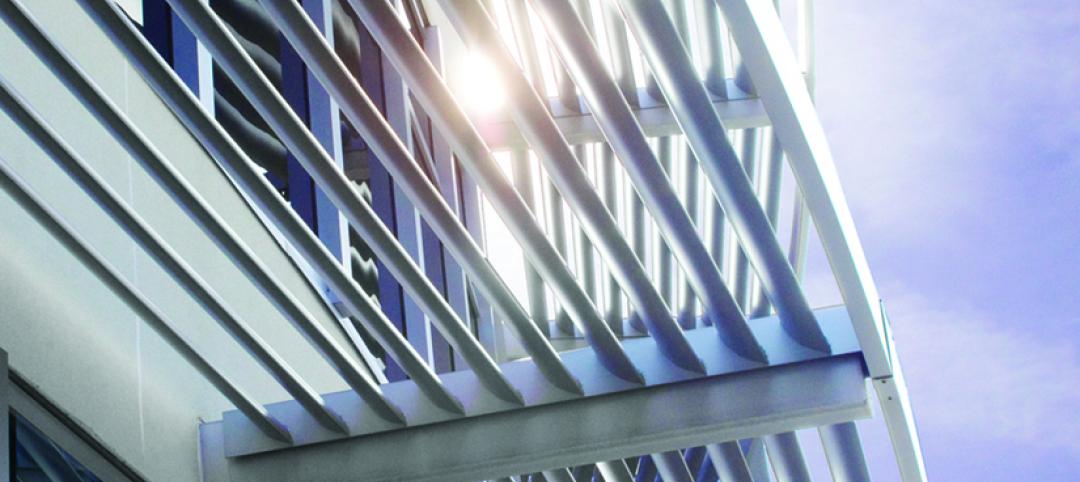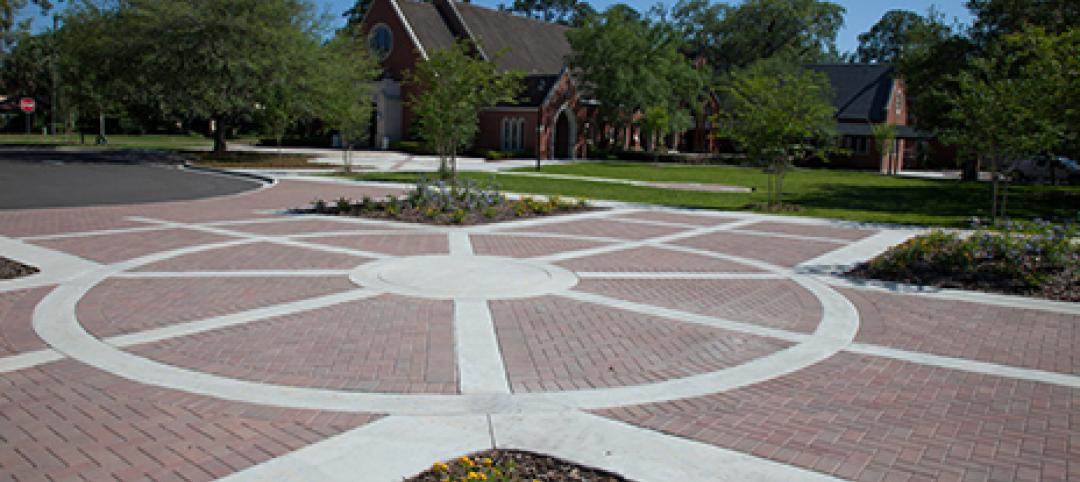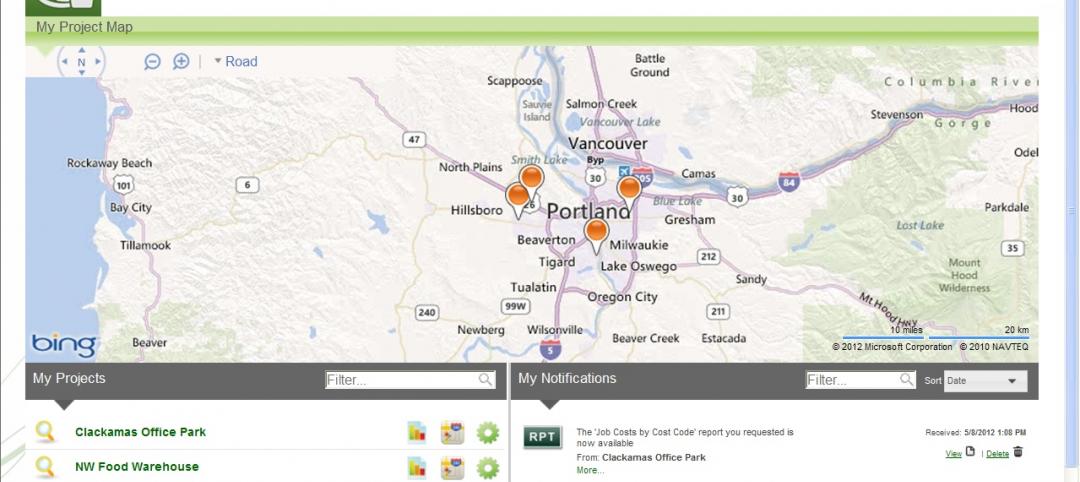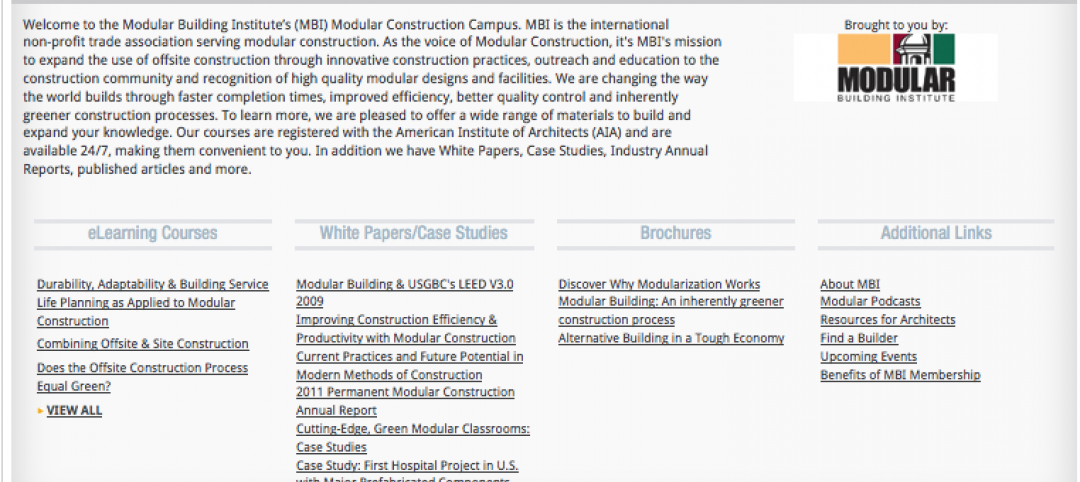The concept of vertical farms is well-known and has been played out in a number of different ways. Now, Aprilli Design Studio has stepped forward with a new idea for a vertical farm.
The concept is intended to resemble a giant tree. It uses lightweight decks as outdoor growing space on a massive skyscraper, Fast Company reports. These decks can provide 24 acres for agriculture, with an indoor hydroponic farm for greens; solar panels and wind turbines would be located on the roof to power the whole undertaking.
Seoul, South Korea, is envisioned as the location for this skyscraper farm. "It seemed to be an ideal place to test out our prototype since the specific area is very dense and highly active and has been suffering for a long time by all sorts of environmental problems resulting from rapid urbanization," said architects Steve Lee and See Yoon Park.
With its community gardens, park space, and a farmers market, this concept remains just an idea for now. On its future, Lee and Park told Fast Company: "Vertical farming really is not only a great solution to future food shortage problems, but a great strategy to address many environmental problems resulting from urbanization."
Check out project renderings below. All renderings courtesy of Aprilli Design Studio.
Related Stories
| May 29, 2012
Legrand achieves over 20% energy-intensity reduction in Presidential Challenge
West Hartford headquarters announced as Better Buildings, Better Plants “Showcase” site.
| May 29, 2012
Thornton Tomasetti/Fore Solutions provides consulting for Phase I of Acadia Gateway Center
Project receives LEED Gold certification.
| May 24, 2012
2012 Reconstruction Awards Entry Form
Download a PDF of the Entry Form at the bottom of this page.
| May 24, 2012
Gilbane’s Spring 2012 economic report identifies multiple positive economic and market factors
Anticipating increasing escalation in owner costs through 2014.
| May 24, 2012
Construction backlog declines 5.4% in the first quarter of 2012?
The nation’s nonresidential construction activity will remain soft during the summer months, with flat to declining nonresidential construction spending.
| May 24, 2012
Stellar completes St. Mark’s Episcopal Church and Day School renovation and expansion
The project united the school campus and church campus including a 1,200-sf chapel expansion, a new 10,000-sf commons building, 7,400-sf of new covered walkways, and a drop-off pavilion.
| May 23, 2012
MBI Modular Construction Campus Launched on BDCUniversity.com
White Papers, Case Studies, Industry Annual Reports, published articles and more are offered.
| May 23, 2012
Gifford joins Perkins Eastman as principal
Design and planning expertise in science, technology, education, and healthcare.
| May 23, 2012
McRitchie joins McCarthy Building as VP, commercial services in southern California
McRitchie brings more than 18 years of experience in the California construction marketplace.


