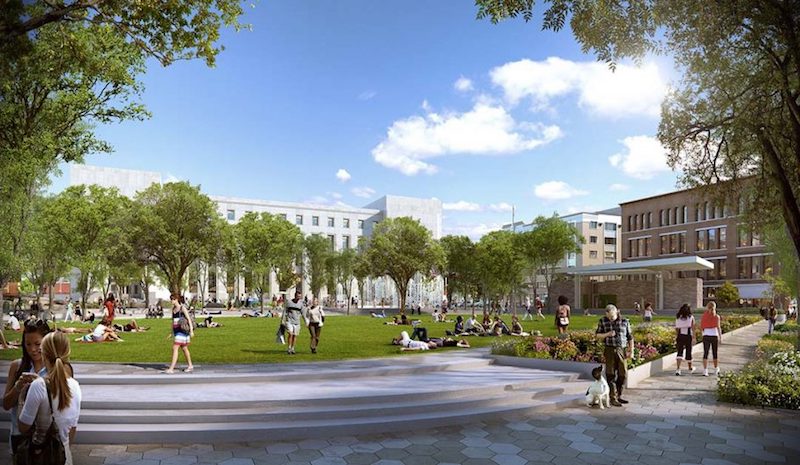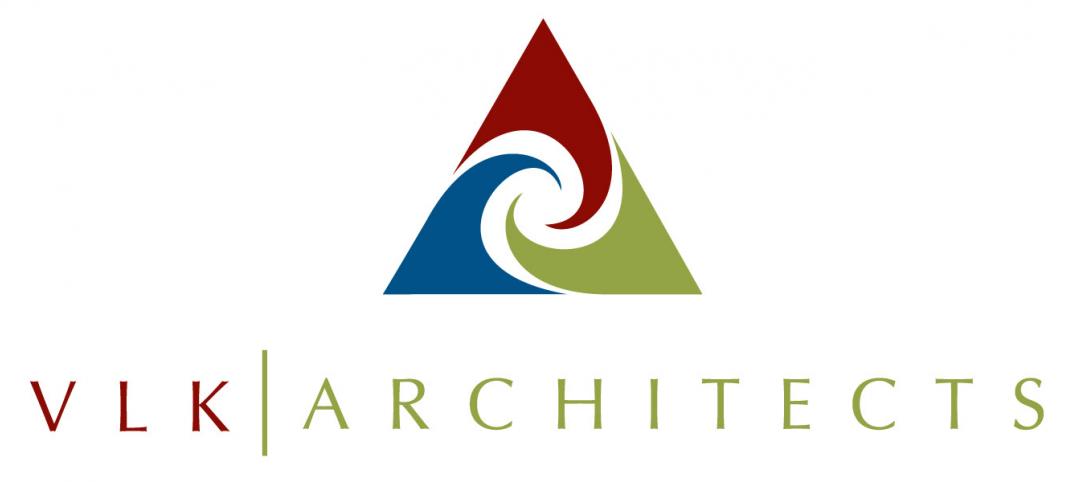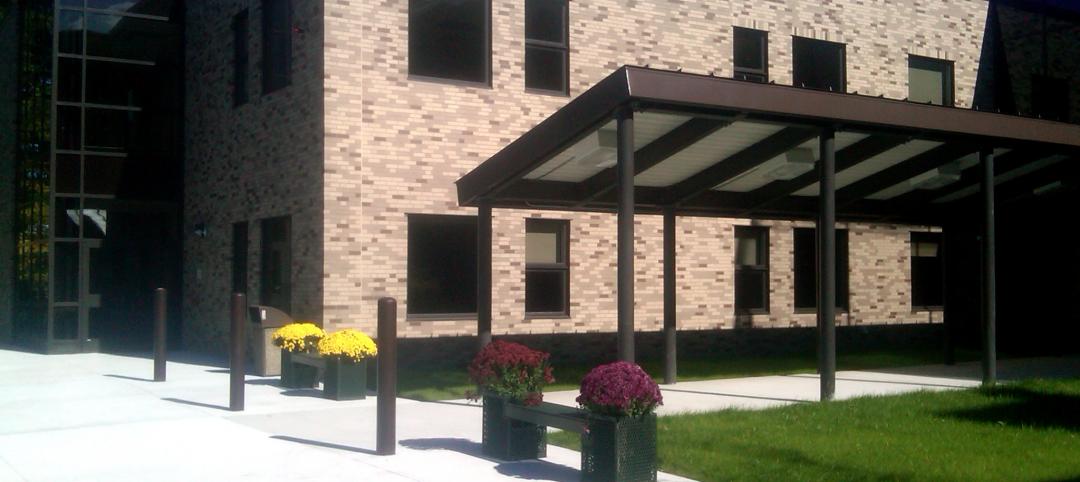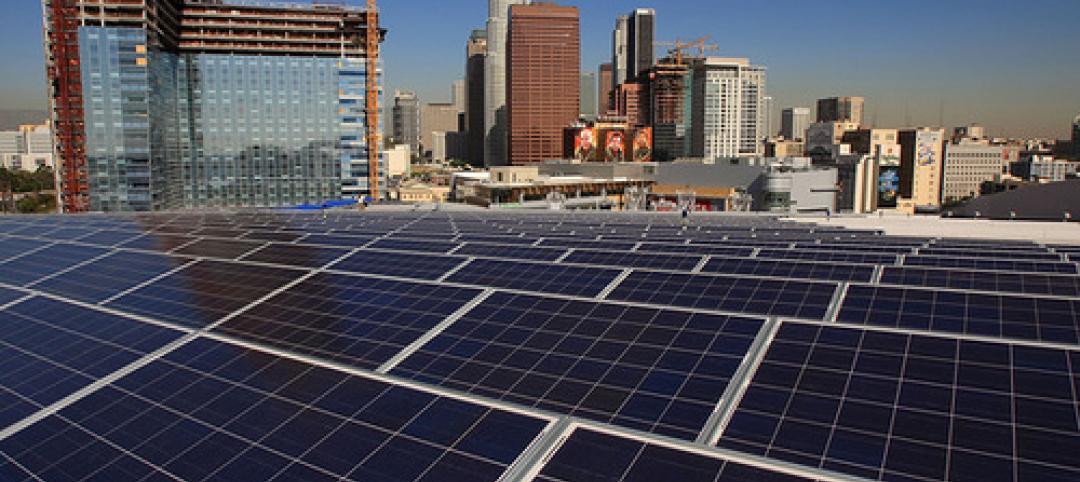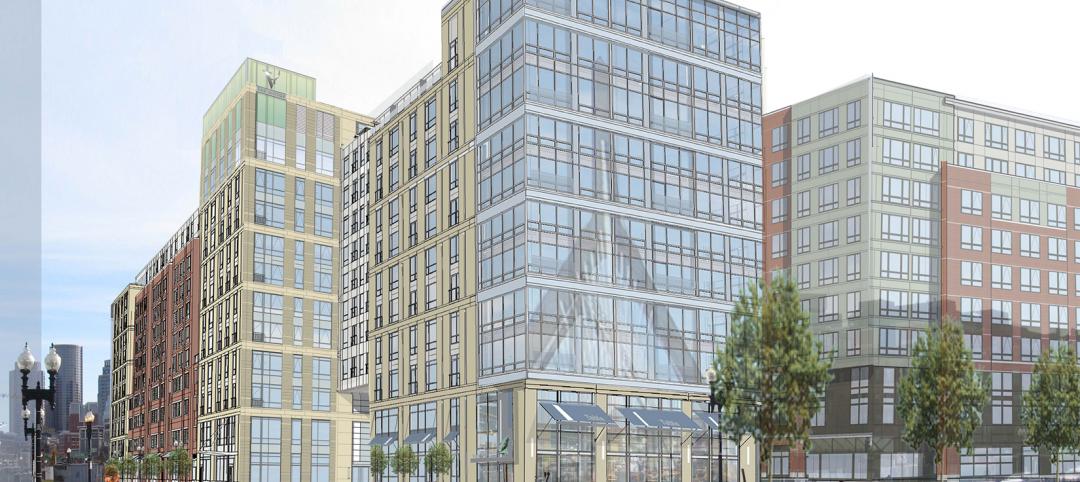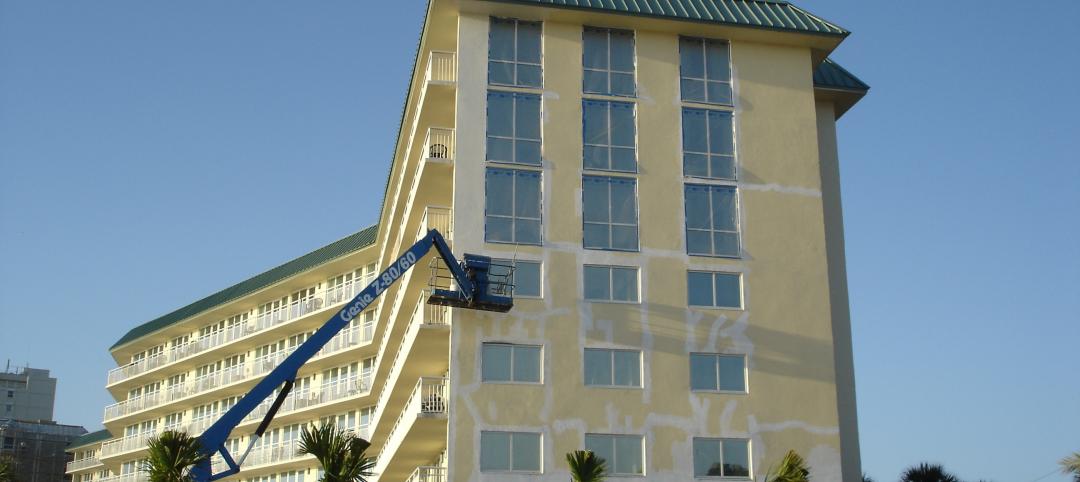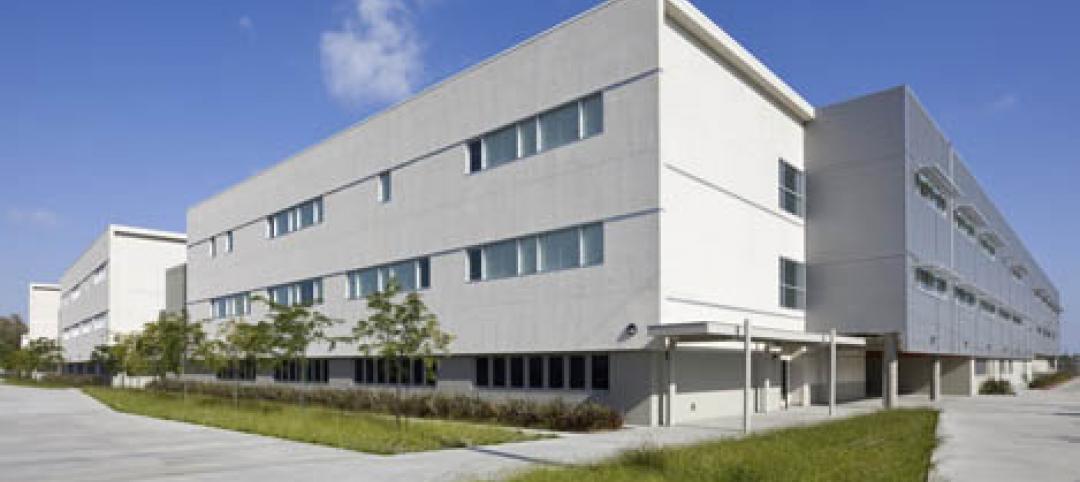Miller Park, located in the heart of Chattanooga’s Innovation District, is nearing the end of a $10.3 million project to bring the park up to street level, making it more inviting and accessible. Spackman Mossop Michaels (SMM), a landscape architecture firm, and architecture firm Eskew Dumez Ripple (EDR) partnered on the project.
The project connects Miller Park with the existing Miller Plaza across the street through a “shared street” approach. The firms reconfigured Martin Luther King Boulevard to connect the two areas and create one unified civic space. This process included reducing traffic lanes, removing traditional curbs to bring the road and sidewalk to the same level, and planting a flush median strip with native trees to slow down traffic and encourage more pedestrian activity throughout the park.
See Also: Water Street Tampa’s developer reveals details about this project’s public spaces
Over 75 new trees were planted and an expansive soil cell system was installed to allow the tree roots to grow large and wide without disrupting the pavement. The soil cells will allow the trees to grow large and eventually create an urban forest while also providing stormwater management that reduces the amount of water that enters the combined sewer overflow systems.
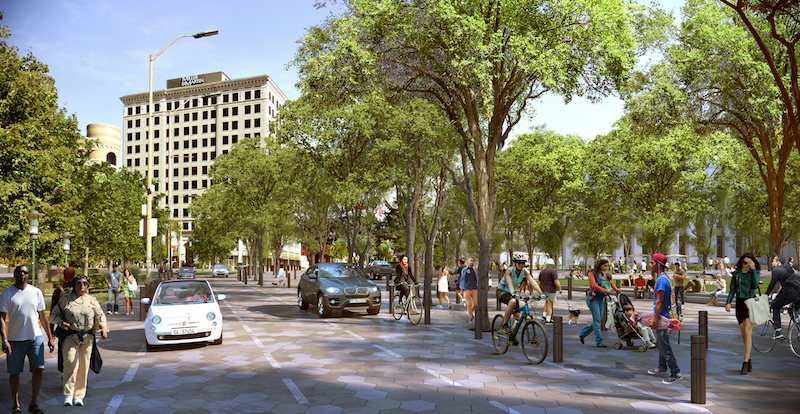 Courtesy SMM.
Courtesy SMM.
In addition to providing an abundance of nature, the new Miller Park is also strong in the technology department. The space is designed to accommodate cultural events and technologically-advanced productions. Free high-speed wifi is available throughout the park and an underground system of internet cables and electricity can support high-tech digital art installations and performances.
EDR designed a pavilion for the space that includes a digital projector. This pavilion, when combined with the adjacent open lawn, creates a space for community events such as outdoor movie screenings and live performances.
Miller Park is scheduled to open on Sept. 14.
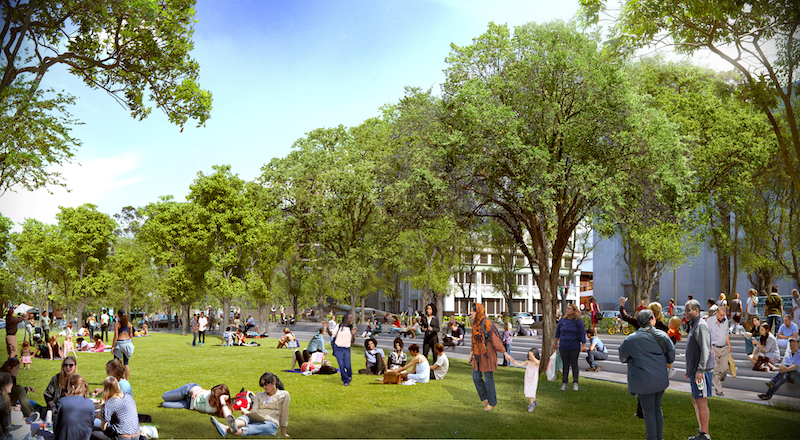 Courtesy SMM.
Courtesy SMM.
Related Stories
| Dec 1, 2011
VLK Architects’ office receives LEED certification
The West 7th development, which houses the firm’s office, was designed to be LEED for Core & Shell, which gave VLK the head start on finishing out the area for LEED Silver Certification CI.
| Nov 29, 2011
Report finds credit crunch accounts for 20% of nation’s stalled projects
Persistent financing crunch continues to plague design and construction sector.
| Nov 28, 2011
Nauset Construction completes addition for Franciscan Hospital for Children
The $6.5 million fast-track, urban design-build projectwas completed in just over 16 months in a highly sensitive, occupied and operational medical environment.
| Nov 22, 2011
Report finds that L.A. lags on solar energy, offers policy solutions
Despite robust training programs, L.A. lacks solar jobs; lost opportunity for workers in high-need communities.
| Nov 22, 2011
New Green Matters Conference examines emerging issues in concrete and sustainability
High-interest topics will be covered in technical seminars, including infrared reflective coatings for heat island mitigation, innovative uses of concrete to provide cooling and stormwater management, environmental benefits of polished concrete, and advancements in functional resilience of architectural concrete.
| Nov 15, 2011
Suffolk Construction breaks ground on the Victor housing development in Boston
Project team to manage construction of $92 million, 377,000 square-foot residential tower.
| Nov 8, 2011
Transforming a landmark coastal resort
Originally built in 1973, the building had received several alterations over the years but the progressive deterioration caused by the harsh salt water environment had never been addressed.
| Nov 4, 2011
CSI and ICC Evaluation Service agree to reference GreenFormat in ICC-ES Environmental Reports?
ICC-ES currently references CSI's MasterFormat and other formats in all of its evaluation reports. The MOU will add GreenFormat references.
| Nov 4, 2011
McCarthy completes construction of South Region High School No. 2 in Los Angeles
Despite rain delays and scope changes, the $96.7 million high school was completed nearly two-months ahead of schedule.
| Nov 2, 2011
John W. Baumgarten Architect, P.C, wins AIA Long Island Chapter‘s Healthcare Award for Renovation
The two-story lobby features inlaid marble floors and wood-paneled wainscoting that pays homage to the building’s history.


