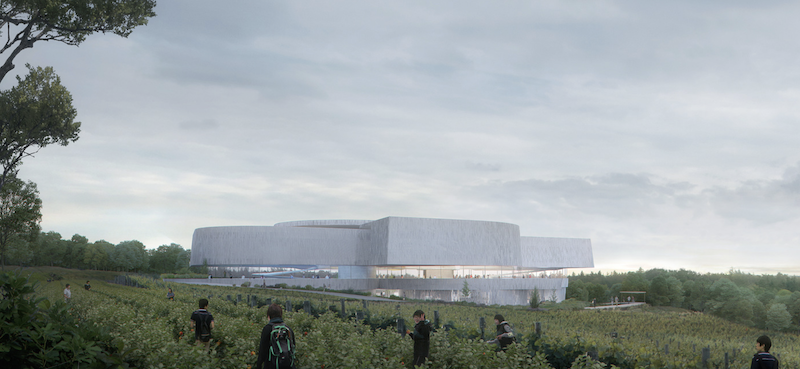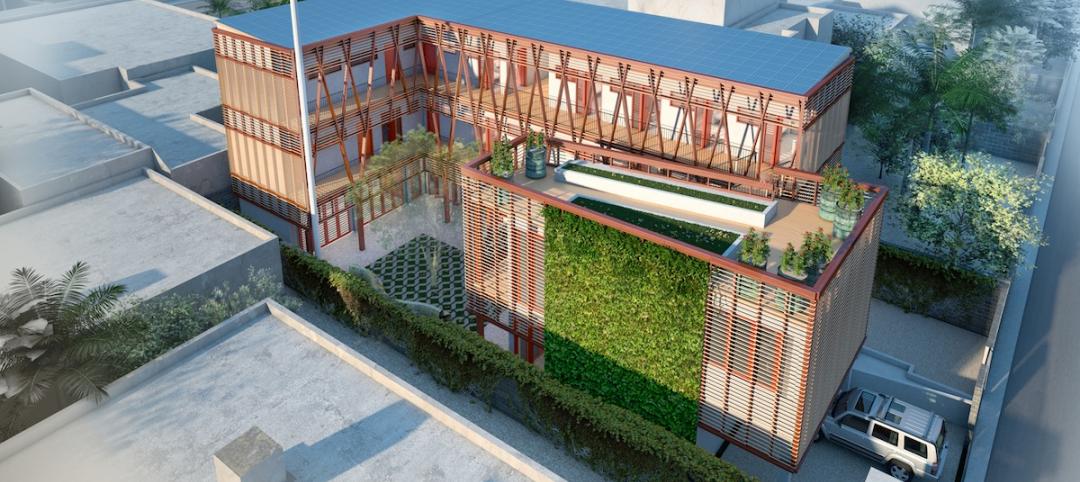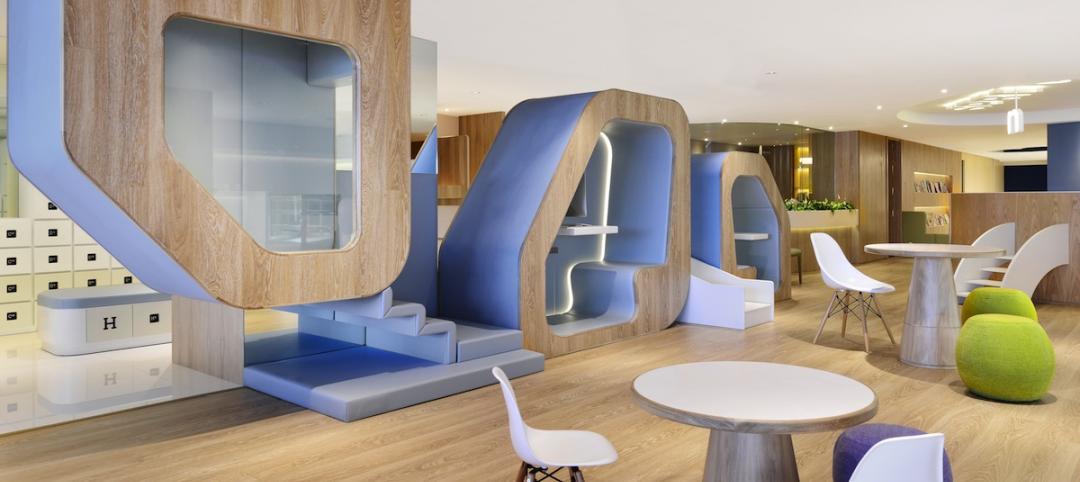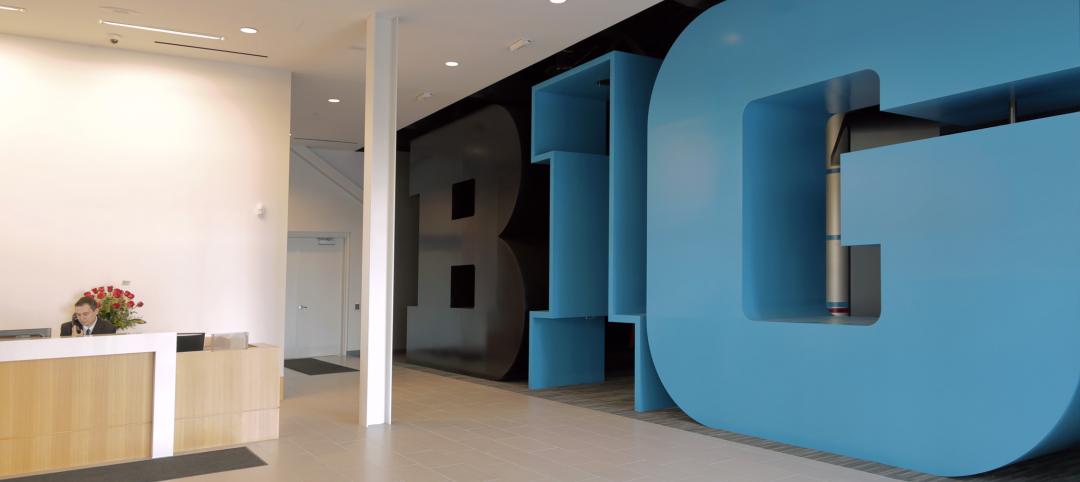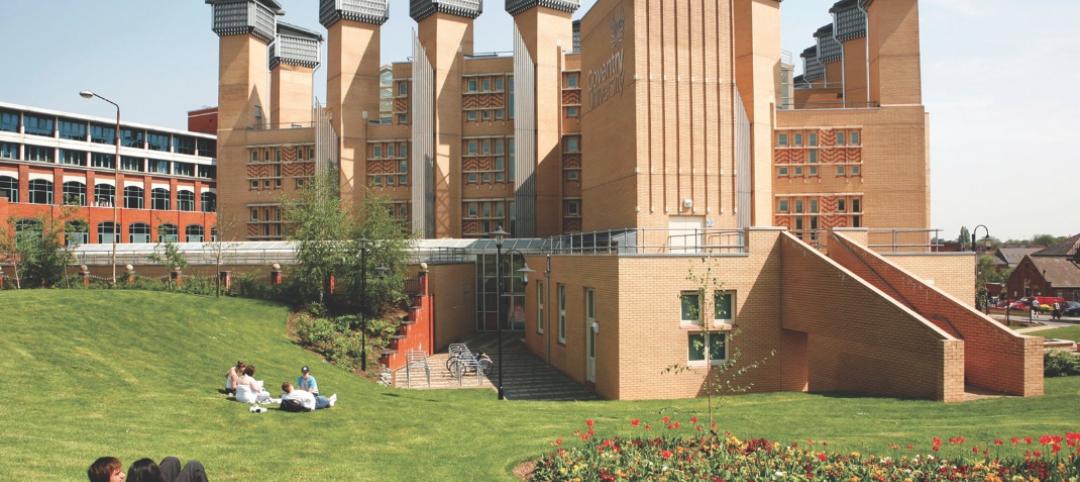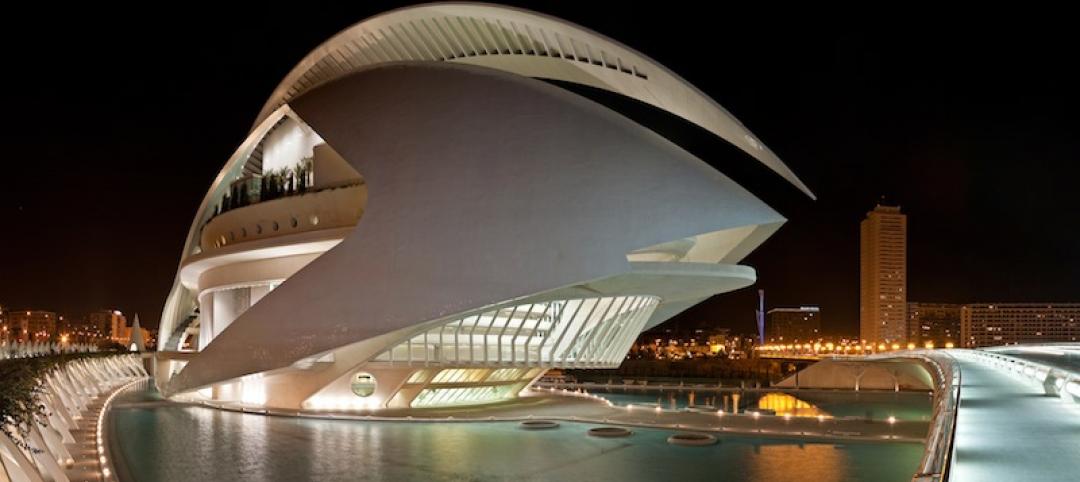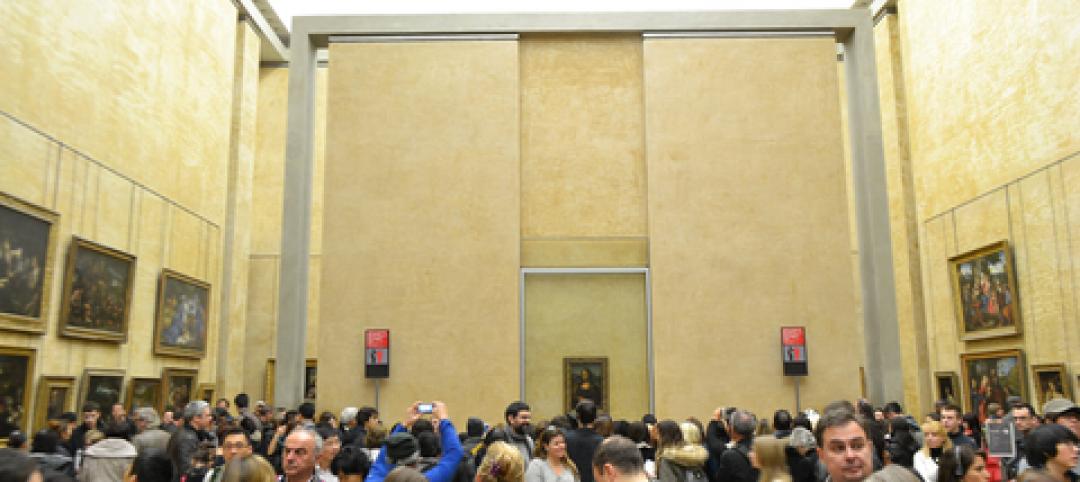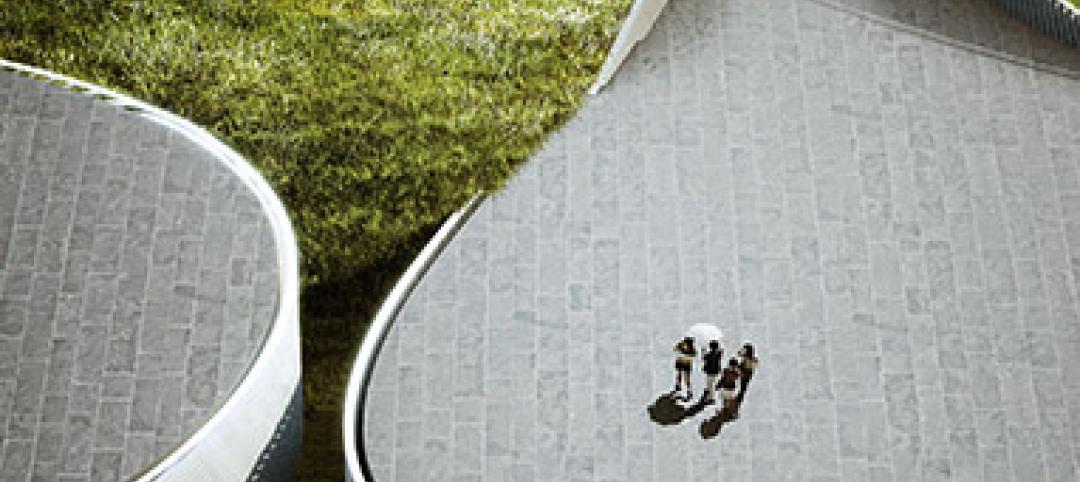As part of South Korea’s plan to build 140 museums and 46 art galleries by 2023, UNStudio has unveiled its design proposal for The Challenge Museum, a unique museum that creates an immersive and participatory experience for visitors.
The Challenge Museum’s massing and general site approach contrasts with urban conditions to provide restful, flexible outdoor spaces where community engagement is key. In order to get to the museum, a compulsory two minute walk through farmland creates an experience for visitors meant to make them feel more connected to the earth, according to the architects.
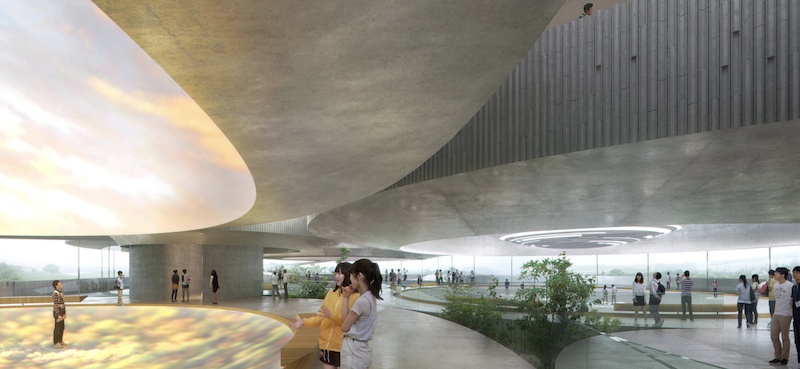 Courtesy UNStudio and Plompmozes.
Courtesy UNStudio and Plompmozes.
The building’s entrance includes an introductory space that then directs visitors towards the exhibition floors. The museum, which is spread across three floors, is organized in a series of immersive Marine and Celestial spheres. Throughout the museum, the spheres overlap with each other to allow users to explore the skies above and the sea below through scenographic storytelling.
See Also: Foster + Partners wins competition for the expansion and remodeling of the Bilbao Fine Arts Museum
The ground floor, which will have a focus on educational and public programs, has a porous design approach that connects with the outdoor farm. Exhibitions continue to the second floor, with the main body of the exhibitions existing on the third floor. A roof terrace connects visitors further to the outdoors.
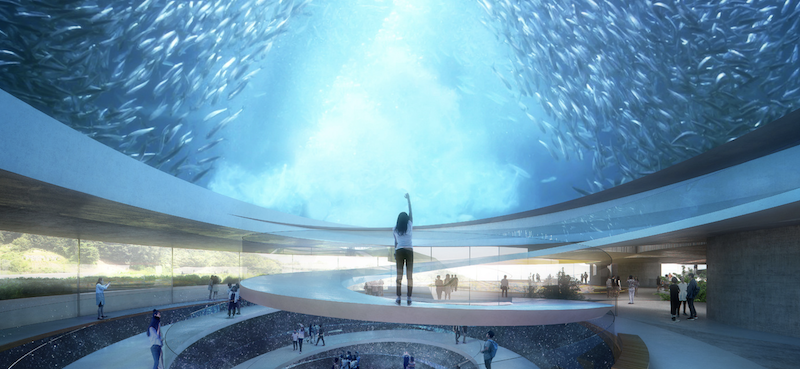 Courtesy UNStudio and Plompmozes.
Courtesy UNStudio and Plompmozes.
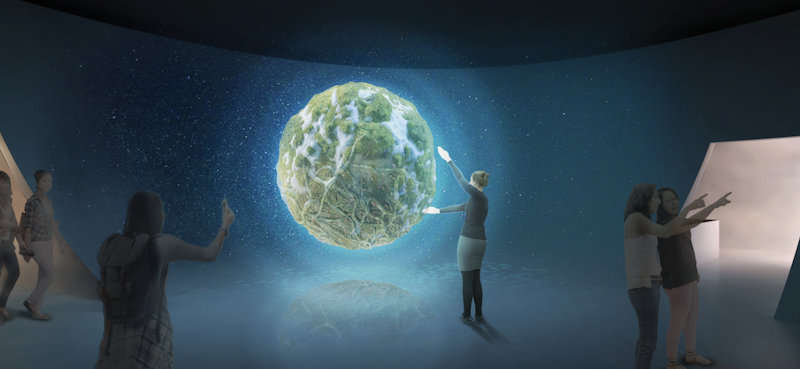 Courtesy UNStudio and Plompmozes.
Courtesy UNStudio and Plompmozes.
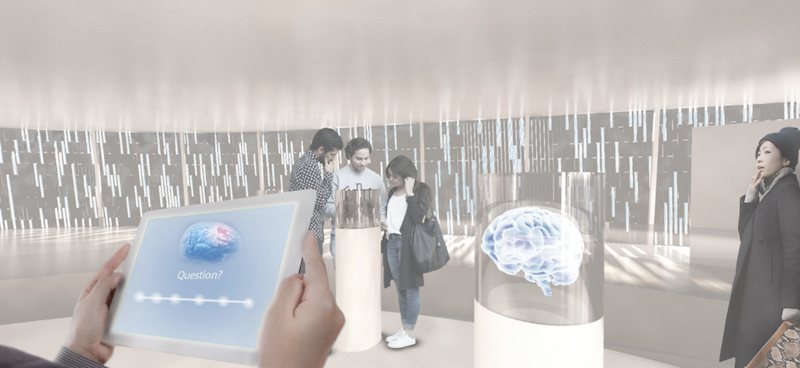 Courtesy UNStudio and Plompmozes.
Courtesy UNStudio and Plompmozes.
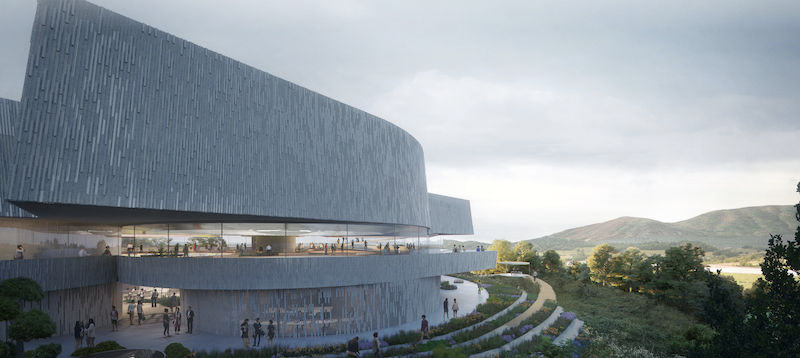 Courtesy UNStudio and Plompmozes.
Courtesy UNStudio and Plompmozes.
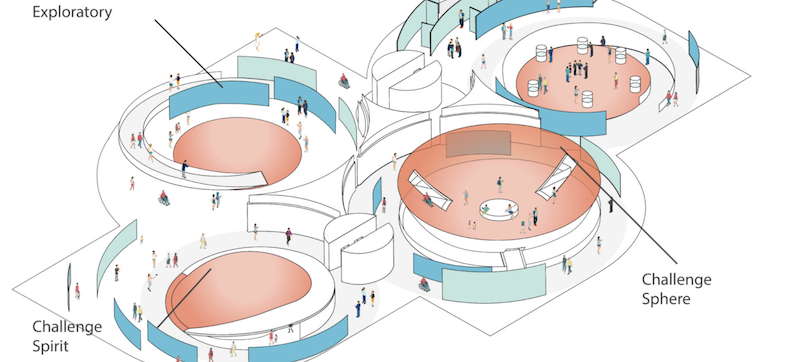 Courtesy UNStudio and Tellart.
Courtesy UNStudio and Tellart.
Related Stories
| Jan 30, 2014
How reverse engineering nature can spur design innovation
It’s not enough to copy nature. Today’s designers need a deeper understanding of environmental nuance, from the biome in.
| Jan 28, 2014
16 awe-inspiring interior designs from around the world [slideshow]
The International Interior Design Association released the winners of its 4th Annual Global Excellence Awards. Here's a recap of the winning projects.
| Jan 28, 2014
Big Ten Conference opens swanky HQ and museum [slideshow]
The new mixed-use headquarters includes a museum, broadcast studios, conference facilities, office spaces, and, oh yeah, a Brazilian steakhouse.
| Jan 13, 2014
Custom exterior fabricator A. Zahner unveils free façade design software for architects
The web-based tool uses the company's factory floor like "a massive rapid prototype machine,” allowing designers to manipulate designs on the fly based on cost and other factors, according to CEO/President Bill Zahner.
| Jan 11, 2014
Getting to net-zero energy with brick masonry construction [AIA course]
When targeting net-zero energy performance, AEC professionals are advised to tackle energy demand first. This AIA course covers brick masonry's role in reducing energy consumption in buildings.
| Dec 30, 2013
Calatrava facing legal action from his home town over crumbling cultural complex
Officials with the city of Valencia, Spain, are blaming Santiago Calatrava for the rapid deterioration of buildings within its City of Arts and Sciences complex.
| Dec 19, 2013
Mastering the art of crowd control and visitor flow in interpretive facilities
To say that visitor facility planning and design is challenging is an understatement. There are many factors that determine the success of a facility. Unfortunately, visitor flow, the way people move and how the facility accommodates those movements, isn’t always specifically considered.
| Dec 13, 2013
Safe and sound: 10 solutions for fire and life safety
From a dual fire-CO detector to an aspiration-sensing fire alarm, BD+C editors present a roundup of new fire and life safety products and technologies.
| Dec 10, 2013
16 great solutions for architects, engineers, and contractors
From a crowd-funded smart shovel to a why-didn’t-someone-do-this-sooner scheme for managing traffic in public restrooms, these ideas are noteworthy for creative problem-solving. Here are some of the most intriguing innovations the BD+C community has brought to our attention this year.
| Nov 27, 2013
BIG's 'oil and vinegar' design wins competition for the Museum of the Human Body [slideshow]
The winning submission by Bjarke Ingels Group (BIG) and A+ Architecture mixes urban pavement and parkland in a flowing, organic plan, like oil and vinegar, explains Bjarke Ingels.


