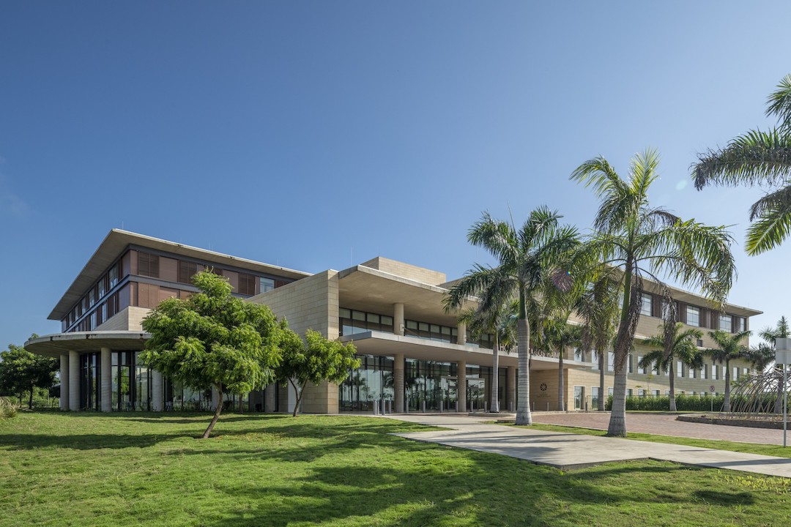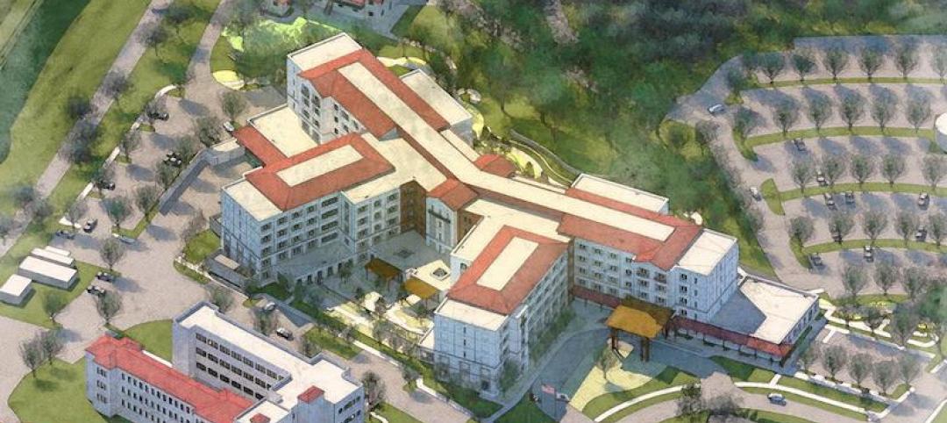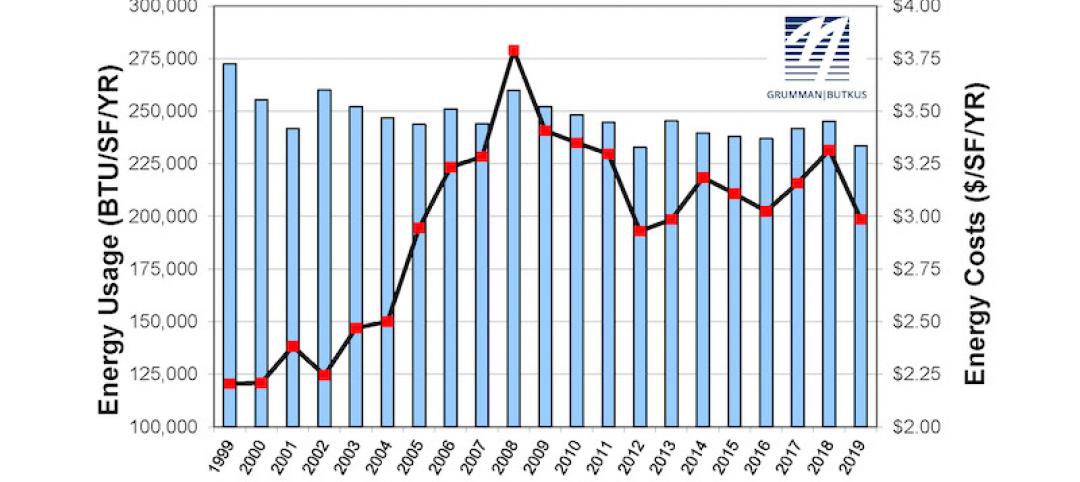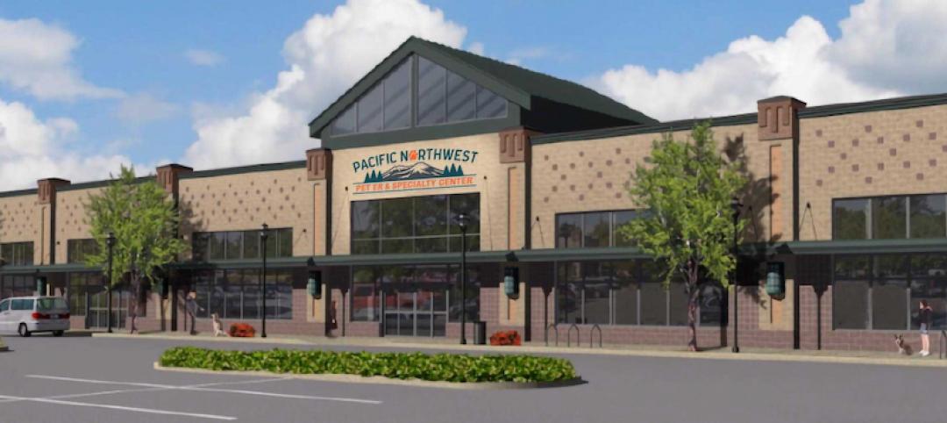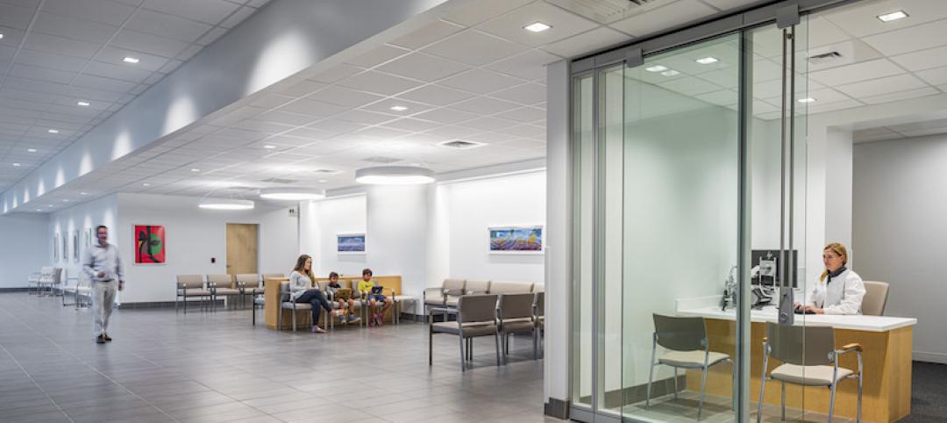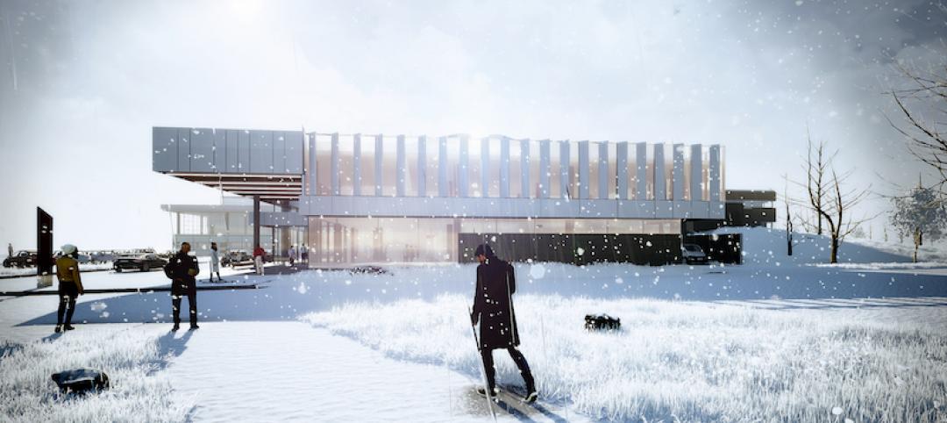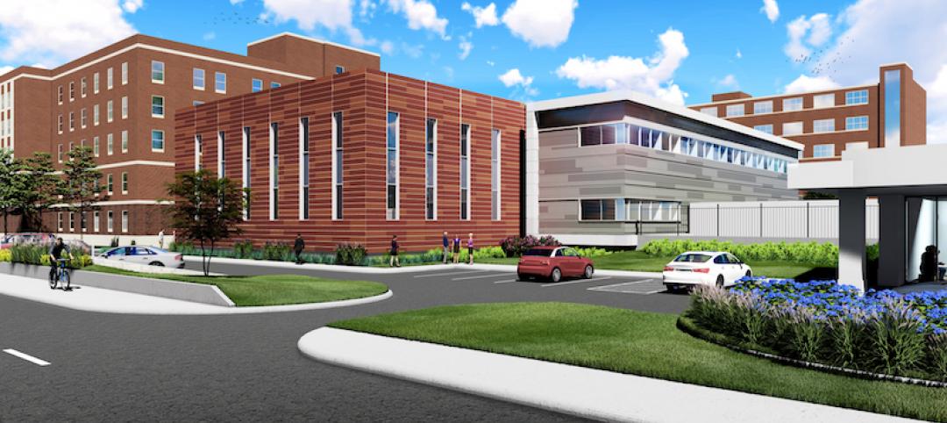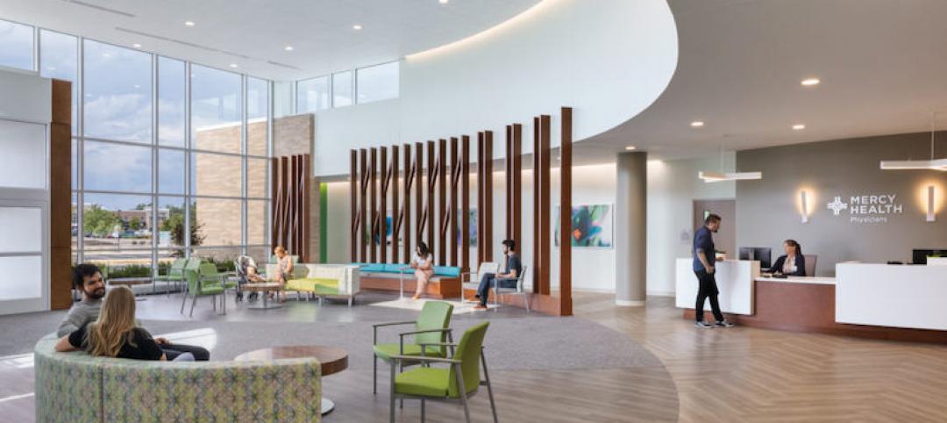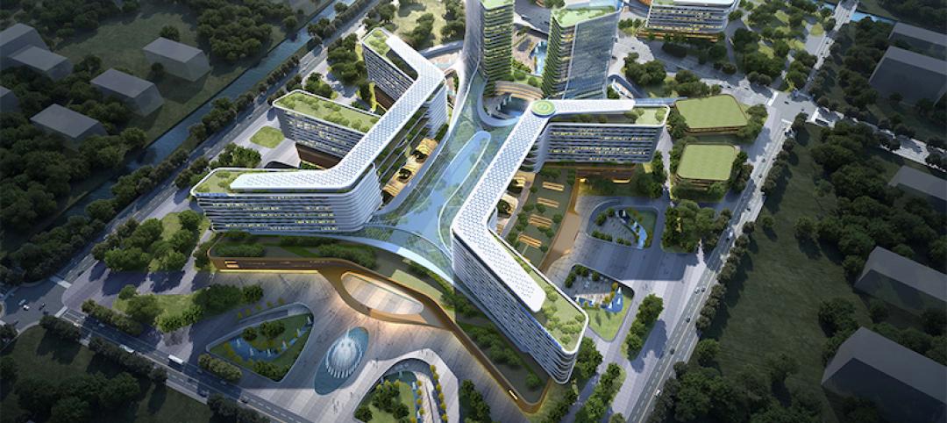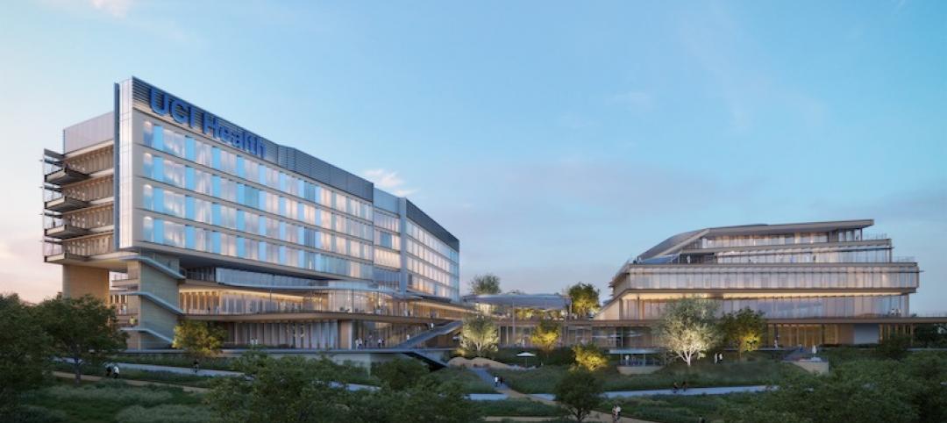The new Centro Hospitalario Serena del Mar (CHSM), the first hospital designed by Safdie Architects and the firm’s first project to open in Latin America, will provide a critical new resource for Cartagena, Colombia and the Caribbean region.
The hospital anchors the Safdie Architects-designed masterplan for the El Gran Canal civic district within Serena del Mar, a new 2,500-acre city currently in development on the Caribbean coast just north of Cartagena. CHSM is the first public-facing institution to open in the master-planned city, establishing Cartagena’s first full-service medical institution.
The teaching hospital offers comprehensive human-centered medical care and is premised on the notion that access to nature and daylight is vital to creating improved therapeutic experiences for patients, families, and staff. The hospital began a phased open to the public earlier this year with 158 beds. Phase 1 of the hospital comprises approximately 575,870 sf.
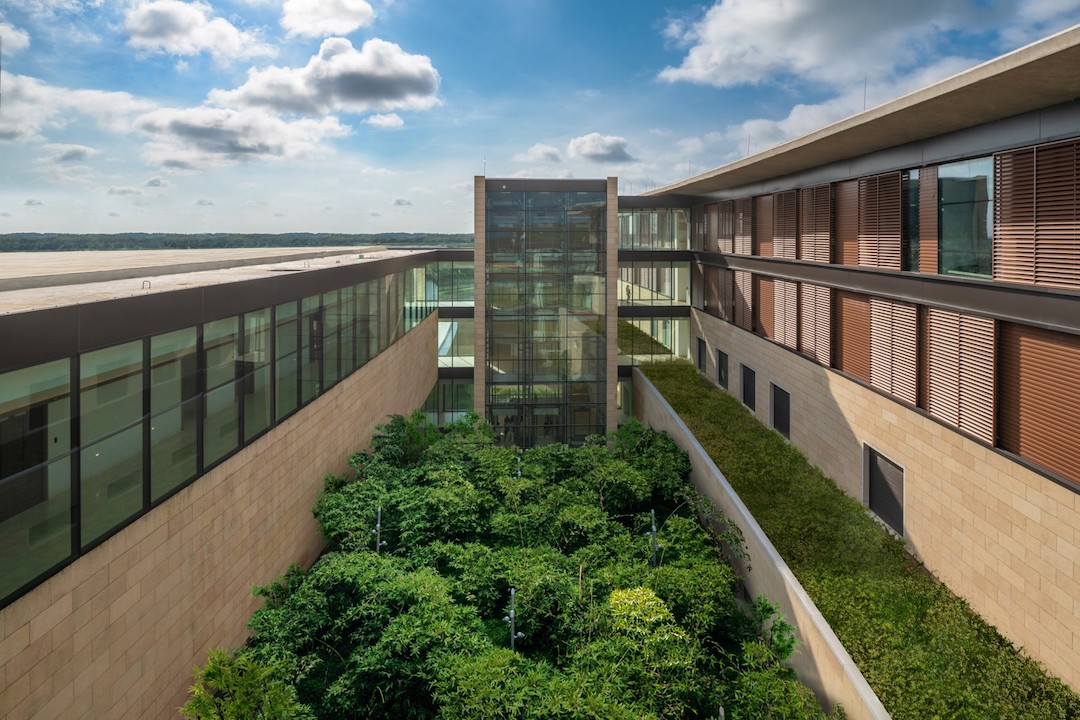
CHSM is conceived as a garden hospital overlooking a lake. The design offers patients, staff, and families access to a diverse array of gardens throughout the building including a linear bamboo courtyard, a healing garden associated with cancer treatment, and a series of lakeside gardens connected by a waterfront promenade.
Inpatient facilities are housing in five wings designed with shallow floor plates to maximize the spaces with direct proximity to windows, daylight, and views of the surrounding lake, hills, gardens, and courtyards. Even in areas such as emergency rooms, labs, and clinics, daylight and views to nature are maintained.
When 100% complete, CHSM will service the region with over 400 hospital beds. The completed project will span 753,480-sf of hospital facilities and gardens.
Related Stories
Digital Twin | May 24, 2021
Digital twin’s value propositions for the built environment, explained
Ernst & Young’s white paper makes its cases for the technology’s myriad benefits.
Healthcare Facilities | May 20, 2021
California Veteran Home, Skilled Nursing Facility and Memory Care project set for Yountville, Calif.
A team of Rudolph and Sletten and CannonDesign will design and build the facility.
Market Data | May 18, 2021
Grumman|Butkus Associates publishes 2020 edition of Hospital Benchmarking Survey
The report examines electricity, fossil fuel, water/sewer, and carbon footprint.
Healthcare Facilities | May 12, 2021
New pet ER under construction in Vancouver, Wash.
The project will serve the Portland metro area 24 hours a day.
Healthcare Facilities | May 7, 2021
Private practice: Designing healthcare spaces that promote patient privacy
If a facility violates HIPAA rules, the penalty can be costly to both their reputation and wallet, with fines up to $250,000 depending on the severity.
Healthcare Facilities | May 5, 2021
HOK to design new Waterloo Eye Institute
The project is being designed for The University of Waterloo’s School of Optometry & Vision Science.
Healthcare Facilities | May 4, 2021
New proton therapy center will serve five-state region in Midwest
NCI-designated facility an addition to the University of Kansas Health System.
Healthcare Facilities | Apr 30, 2021
Registration and waiting: Weak points and an enduring strength
Changing how patients register and wait for appointments will enhance the healthcare industry’s ability to respond to crises.
Healthcare Facilities | Apr 29, 2021
HDR selected to design new Cancer Hospital in Shaoxing
Nature is at the heart of the project’s design.
Healthcare Facilities | Apr 16, 2021
UCI Medical Center Irvine to break ground in mid-2021
Hensel Phelps + CO Architects design-build team were awarded the project.


