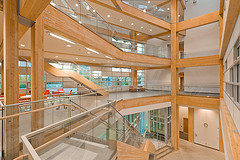Built in response to the global challenge of creating a more sustainable society, the Centre for Interactive Research on Sustainability (CIRS) demonstrates leading- edge green building design technologies, products, and systems.
CIRS is a state-of-the-art “living- lab” in which researchers from leading academic institutions worldwide can conduct interactive research on and assessment of current and future building systems and technologies. Partners from private and public sectors share the facility, working with CIRS researchers to ensure study conducted is connected to real world needs of the community, industry, and policy makers. The outcome of research, product and policy development manifested from CIRS will play a fundamental role in accelerating the path to sustainability.
Designed to exceed LEED Platinum and Living Building Challenge standards, CIRS is one of the few commercial buildings constructed primarily of certified wood and beetle-killed wood (currently B.C.’s largest source of carbon emissions). Its wood structure locks in more than 500 tons of carbon, offsetting the GHG emissions that resulted from the use of other non-renewable construction materials in the building, such as cement, steel and aluminum. Other net-positive qualities include reducing UBC’s carbon emissions, powering itself and a neighboring building with renewable and waste energy, and providing water for inhabitants with rainwater while wastewater is treated onsite.
This 5,700 SM facility houses highly flexible classrooms, laboratories and office space in addition to lecture theatres, a public atrium, exhibition spaces, and a café. Every workspace is daylit, naturally ventilated, with temperature and air under individual control. BD+C
Related Stories
Adaptive Reuse | Mar 21, 2024
Massachusetts launches program to spur office-to-residential conversions statewide
Massachusetts Gov. Maura Healey recently launched a program to help cities across the state identify underused office buildings that are best suited for residential conversions.
Legislation | Mar 21, 2024
Bill would mandate solar panels on public buildings in New York City
A recently introduced bill in the New York City Council would mandate solar panel installations on the roofs of all city-owned buildings. The legislation would require 100 MW of solar photovoltaic systems be installed on public buildings by the end of 2025.
Office Buildings | Mar 21, 2024
BOMA updates floor measurement standard for office buildings
The Building Owners and Managers Association (BOMA) International has released its latest floor measurement standard for office buildings, BOMA 2024 for Office Buildings – ANSI/BOMA Z65.1-2024.
Healthcare Facilities | Mar 18, 2024
A modular construction solution to the mental healthcare crisis
Maria Ionescu, Senior Medical Planner, Stantec, shares a tested solution for the overburdened emergency department: Modular hub-and-spoke design.
Codes and Standards | Mar 18, 2024
New urban stormwater policies treat rainwater as a resource
U.S. cities are revamping how they handle stormwater to reduce flooding and capture rainfall and recharge aquifers. New policies reflect a change in mindset from treating stormwater as a nuisance to be quickly diverted away to capturing it as a resource.
Plumbing | Mar 18, 2024
EPA to revise criteria for WaterSense faucets and faucet accessories
The U.S. Environmental Protection Agency (EPA) plans to revise its criteria for faucets and faucet accessories to earn the WaterSense label. The specification launched in 2007; since then, most faucets now sold in the U.S. meet or exceed the current WaterSense maximum flow rate of 1.5 gallons per minute (gpm).
MFPRO+ New Projects | Mar 18, 2024
Luxury apartments in New York restore and renovate a century-old residential building
COOKFOX Architects has completed a luxury apartment building at 378 West End Avenue in New York City. The project restored and renovated the original residence built in 1915, while extending a new structure east on West 78th Street.
Multifamily Housing | Mar 18, 2024
YWCA building in Boston’s Back Bay converted into 210 affordable rental apartments
Renovation of YWCA at 140 Clarendon Street will serve 111 previously unhoused families and individuals.
Healthcare Facilities | Mar 17, 2024
5 criteria to optimize medical office design
Healthcare designers need to consider privacy, separate areas for practitioners, natural light, outdoor spaces, and thoughtful selection of materials for medical office buildings.
Construction Costs | Mar 15, 2024
Retail center construction costs for 2024
Data from Gordian shows the most recent costs per square foot for restaurants, social clubs, one-story department stores, retail stores and movie theaters in select cities.

















