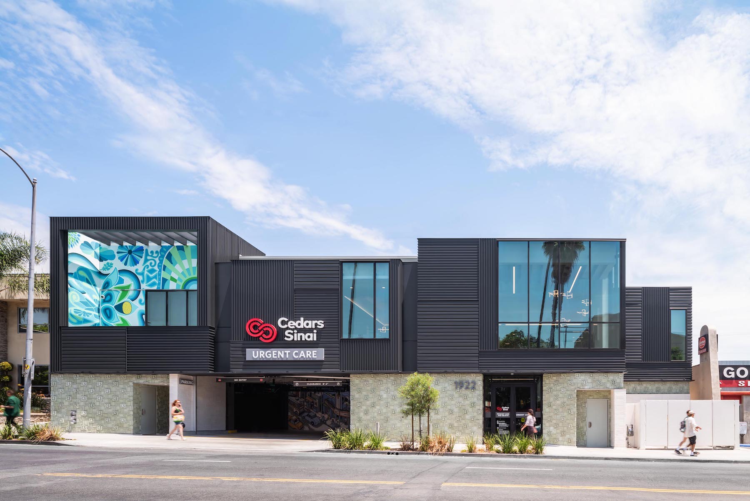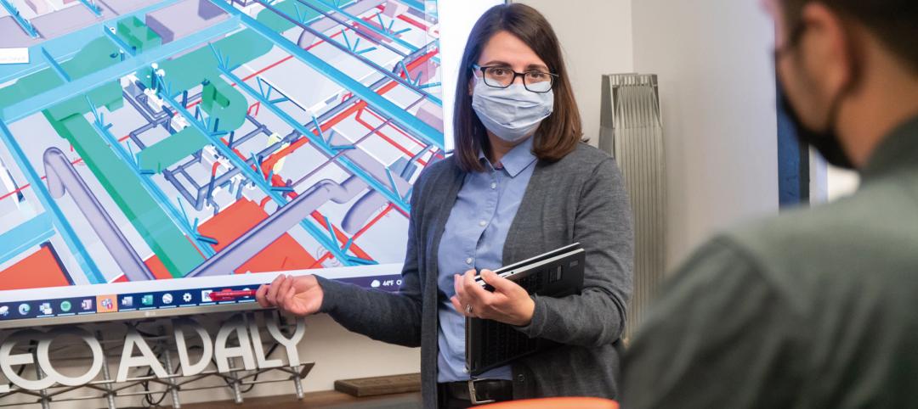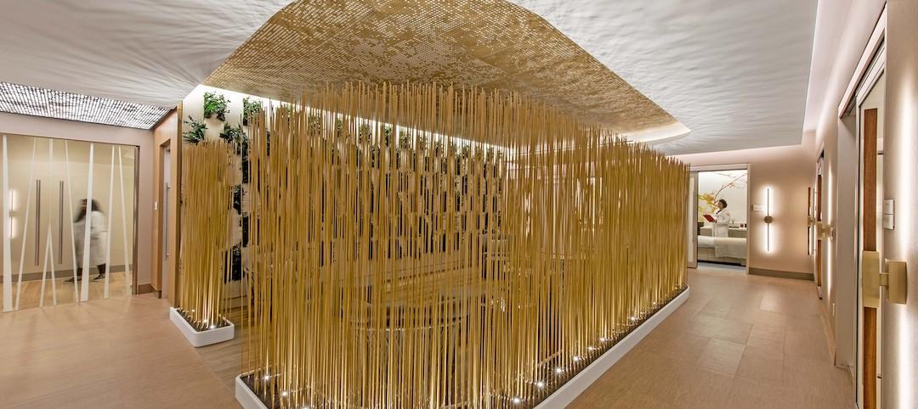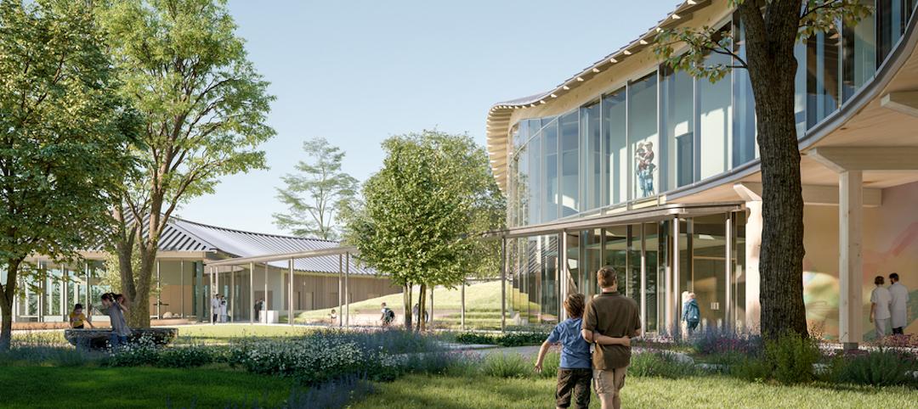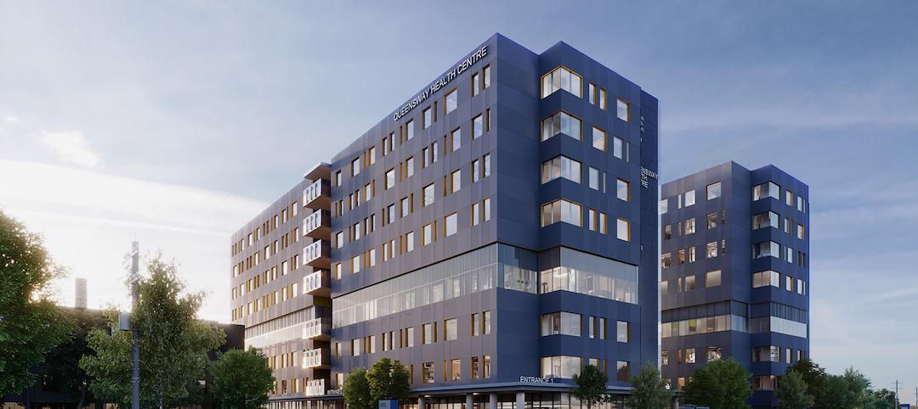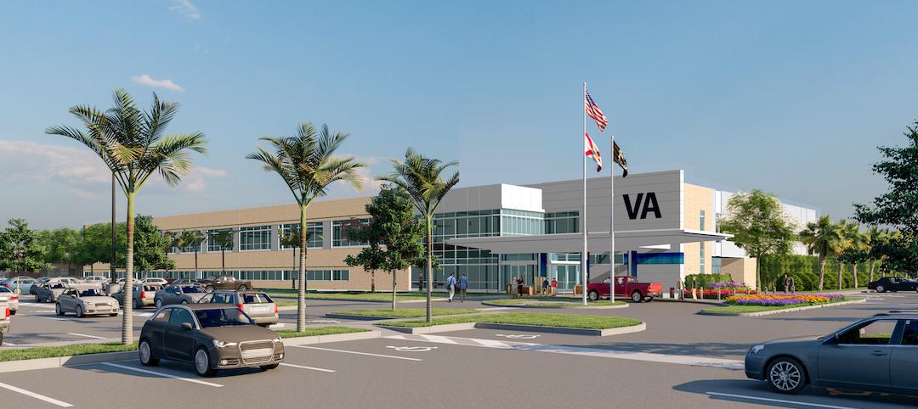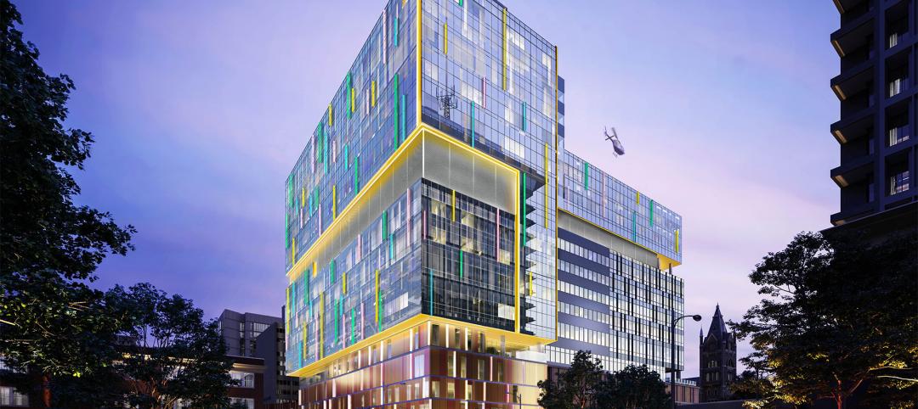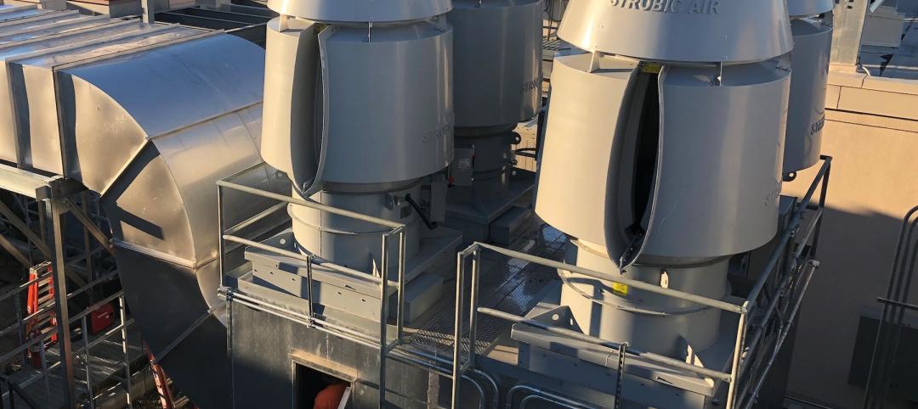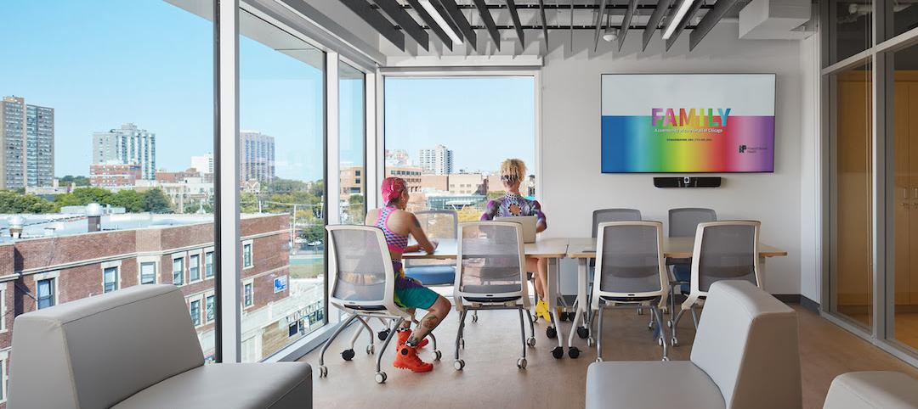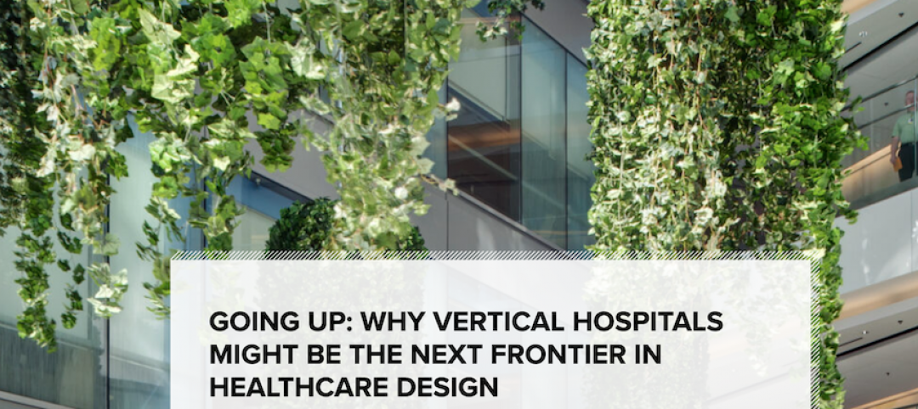The new Cedars-Sinai Los Feliz Urgent Care Clinic in Los Angeles plays against type, offering a stylized design to what are typically mundane, utilitarian buildings. Exterior features echo two Frank Lloyd Wright-designed iconic homes in the surrounding Los Feliz neighborhood. Textured stone tile on the ground level facade is reminiscent of the Ennis House, while green and white concrete brick—featuring custom incised geometric patterns including company initials—on the plinth level is inspired by the Samuel Novarro house.
The facility is located on busy Hillhurst Avenue, the main street of the Los Feliz neighborhood where local shops, bars, and restaurants are located. The clinic matches the scale, aesthetic, and character of the area that includes diverse architectural heritage spanning Spanish, Art Deco, Mayan Revival, Mid-Century, and contemporary eras. The nuanced four-box design features a textured façade that breaks down the scale of the boxes to evoke a patchwork form reminiscent of the rich pastiche of structures in Los Feliz.
The second-floor exterior is wrapped in matte black corrugated metal panels that create a rain screen system separating the stucco finish of the building and effectively keeping the building cooler. It also appears lower than it is to create a pedestrian-scale experience at the street level.
Natural light was a priority in the design. An airy two-story atrium draws in natural daylight and acts as a beacon in the neighborhood, especially at night when it appears to glow. Generous natural light also permeates exam rooms which can often be constrictive, dark, and claustrophobic in typical clinic designs. Cedars-Sinai opted to sacrifice 600 sf of profitable space to enhance the environment for patients and staff, allowing for more windows and outdoor space. A light at the end of each hallway provides illumination, enhancing the patient experience as they proceed deeper into the building and easing an experience that is often fraught with anxiety.
A series of murals by local artists including Nigel Sussman and Sarajo Friedman incorporate Neighborhood-specific imagery and bright colors. A staff patio located on the second story looks out onto the street to invite engagement with the neighborhood.
On the building team:
Owner and/or developer: Cedars-Sinai Health System
Design architect: Abramson Architects
Architect of record: Abramson Architects
MEP engineer: REX Engineering
Structural & Civil Engineer: LFA, Caitlin Bishop Project Engineer
General contractor/construction manager: Pankow, Jasen Greenberg, Project Manager
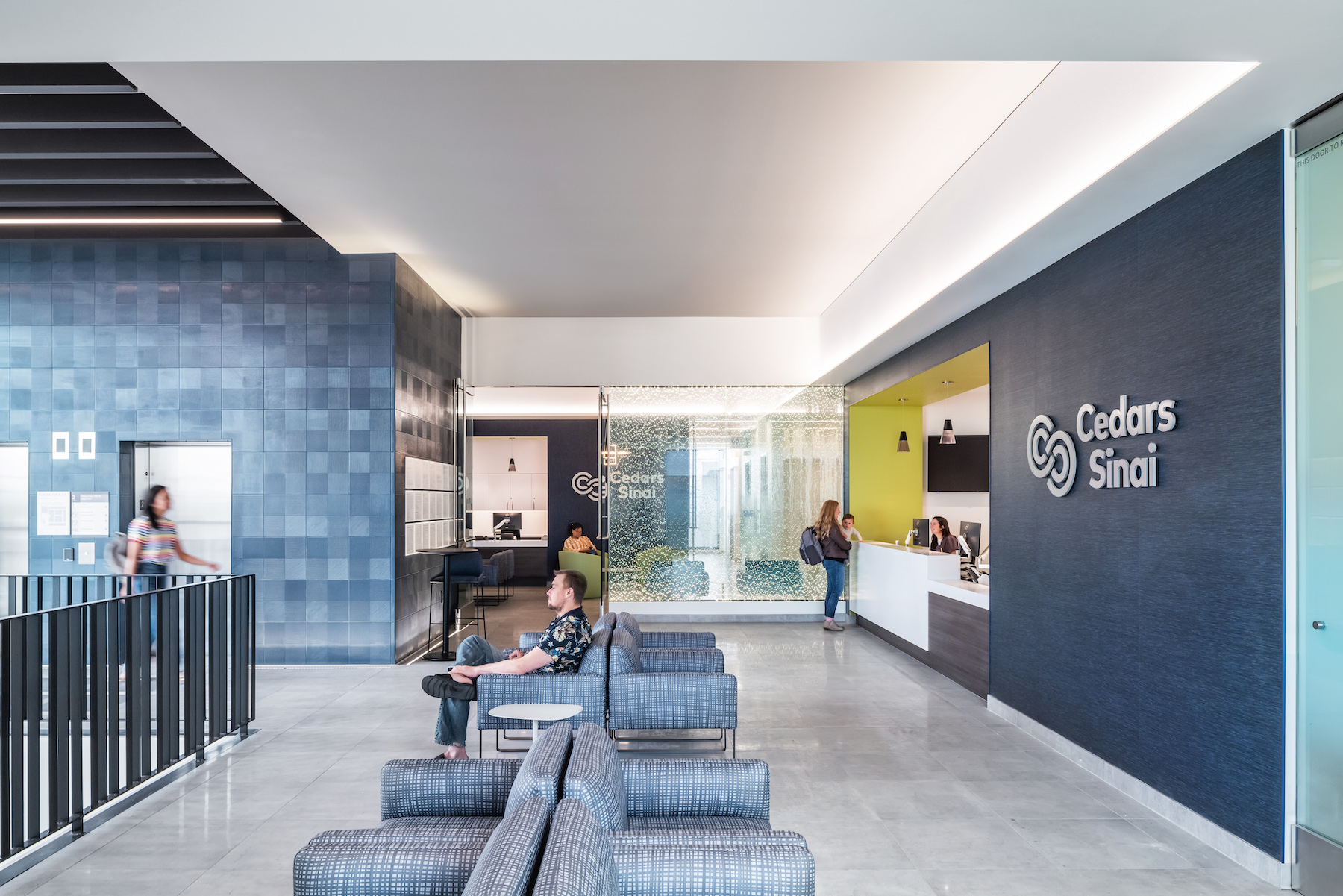
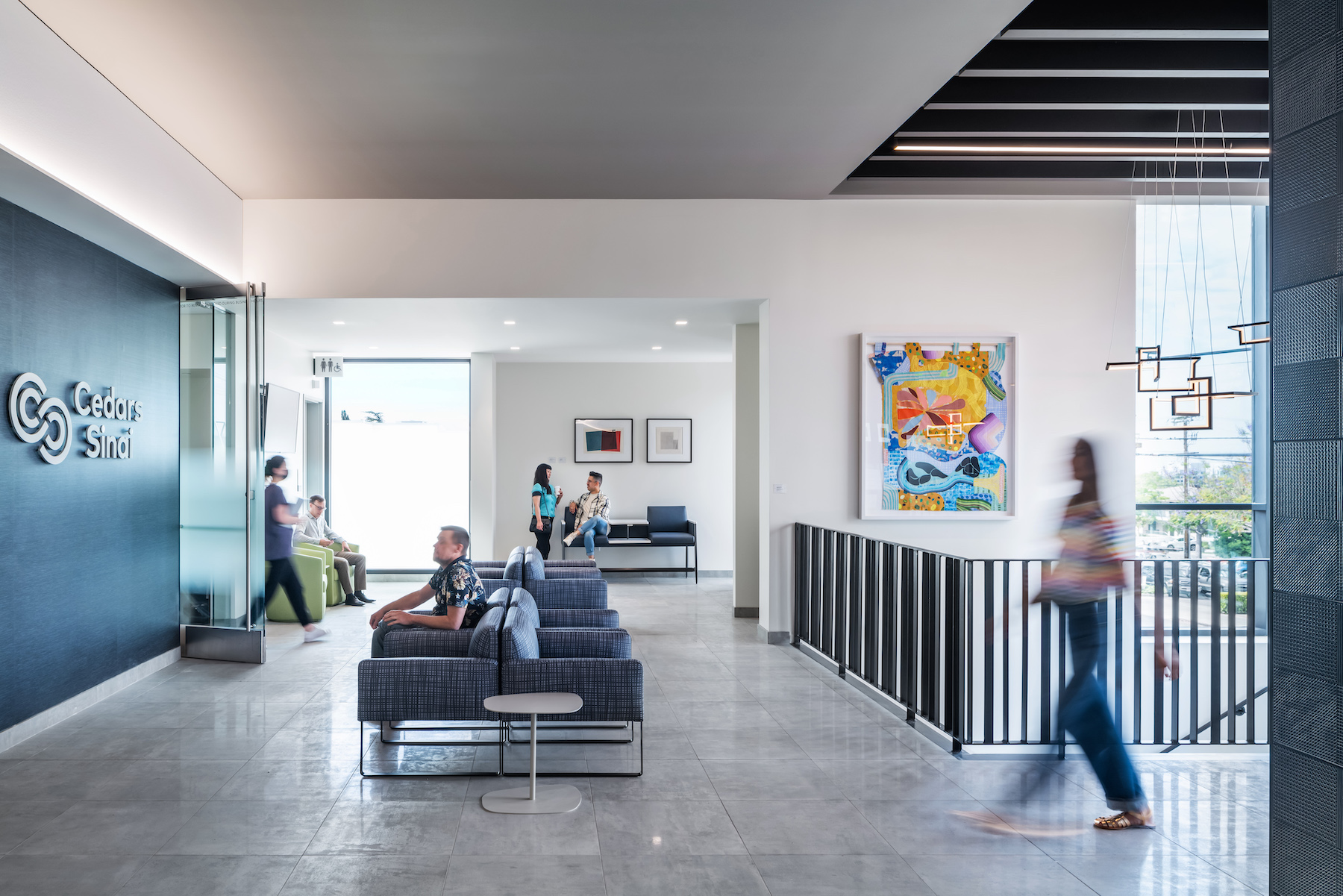
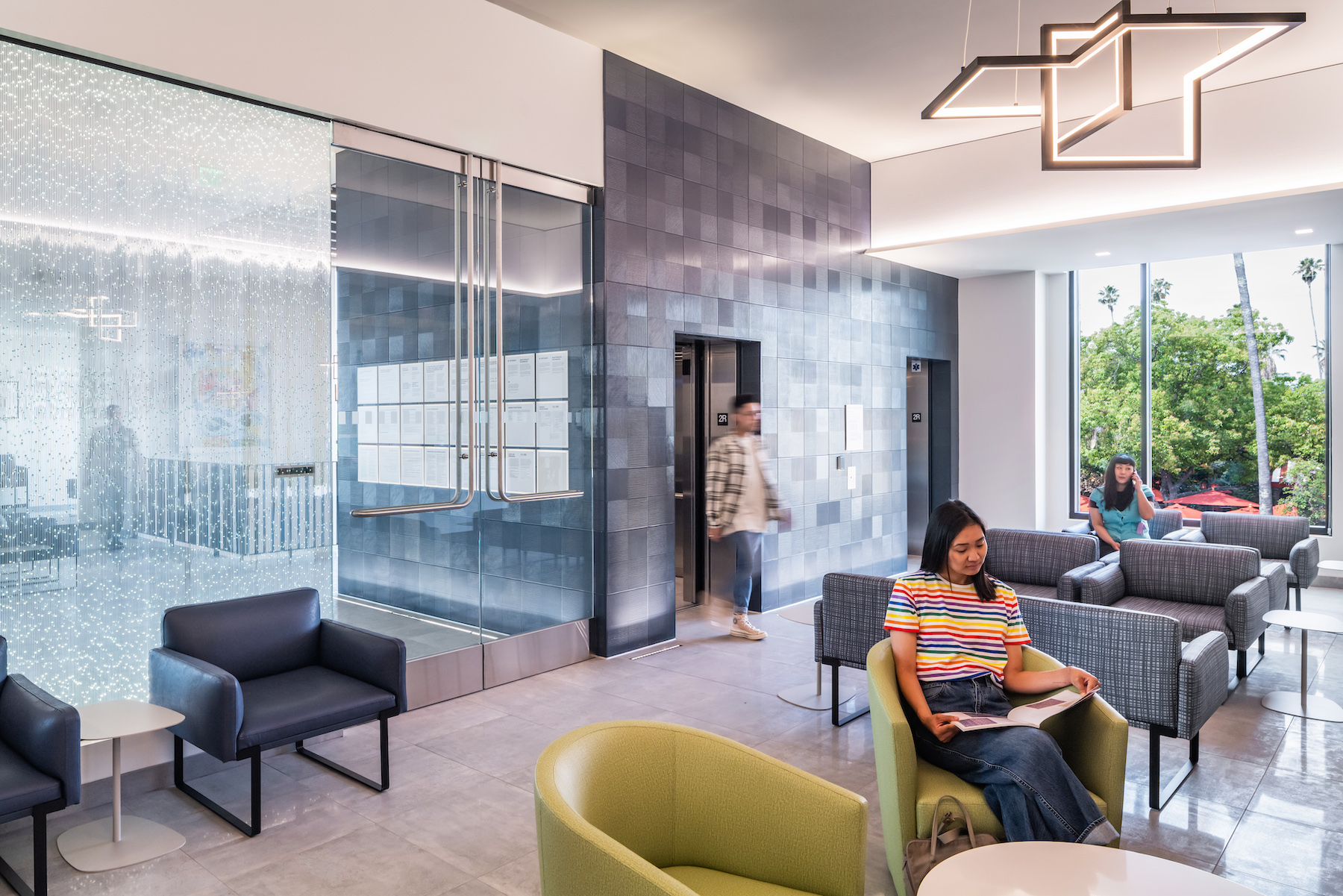
Related Stories
Resiliency | Feb 15, 2022
Design strategies for resilient buildings
LEO A DALY's National Director of Engineering Kim Cowman takes a building-level look at resilient design.
Healthcare Facilities | Feb 10, 2022
Respite for the weary healthcare worker
The pandemic has shined a light on the severe occupational stress facing healthcare workers. Creating restorative hospital environments can ease their feelings of anxiety and burnout while improving their ability to care for patients.
Coronavirus | Jan 20, 2022
Advances and challenges in improving indoor air quality in commercial buildings
Michael Dreidger, CEO of IAQ tech startup Airsset speaks with BD+C's John Caulfield about how building owners and property managers can improve their buildings' air quality.
Healthcare Facilities | Jan 7, 2022
Supporting hope and healing
Five research-driven design strategies for pediatric behavioral health environments.
Healthcare Facilities | Dec 20, 2021
Stantec will design the new Queensway Health Centre
The project is located in Toronto.
Healthcare Facilities | Dec 16, 2021
Leo A Daly designs mental health clinic for veterans in Tampa
The new facility will consolidate all mental health services the VA offers into one clinic.
Healthcare Facilities | Dec 15, 2021
COVID-19 has altered the speed and design of healthcare projects, perhaps irrevocably
Healthcare clients want their projects up and running quicker, a task made more complicated by the shortage of skilled labor in many markets.
Healthcare Facilities | Dec 15, 2021
MEP design considerations for rural hospitals
Rural hospitals present unique opportunities and challenges for healthcare facility operators. Oftentimes, the infrastructure and building systems have not been updated for years and require significant improvements in order to meet today’s modern medical demands. Additionally, as these smaller, more remote hospitals are acquired by larger regional and national healthcare systems, the first step by new ownership is often to update and rehabilitate the building. But how can this be done thoughtfully, economically, and efficiently in ways that allow the engineering and facility staff to adapt to the changes? And how can the updates accurately reflect the specific needs of rural communities and the afflictions with which these areas most commonly face?
Healthcare Facilities | Dec 7, 2021
Wheeler Kearns Architects completes Howard Brown Health’s Broadway Youth Center in Chicago
The new facility will provide medical and social service programs to LGBTQI+ youth.
Healthcare Facilities | Nov 23, 2021
Why vertical hospitals might be the next frontier in healthcare design
In this article, we’ll explore the opportunities and challenges of high-rise hospital design, as well as the main ideas and themes we considered when designing the new medical facility for the heart of London.


