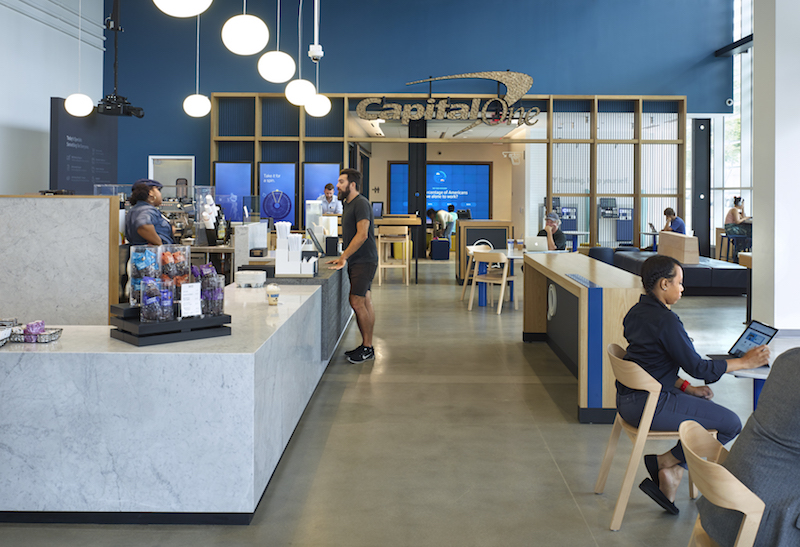A new modern building designed by Gwynne Pugh Urban Studio looks to create a new concept in banking that forgoes traditional tellers behind a counter and replaces them with more communal space with mobile financial advisers available to assist both bank clients and non-clients.
The new two-story, 8,400-sf branch, dubbed the Capital One Café, is located at the intersection of 4th and Broadway in downtown Santa Monica. It was designed so the corner was opened up and made into an indoor-outdoor space separated by folding doors.
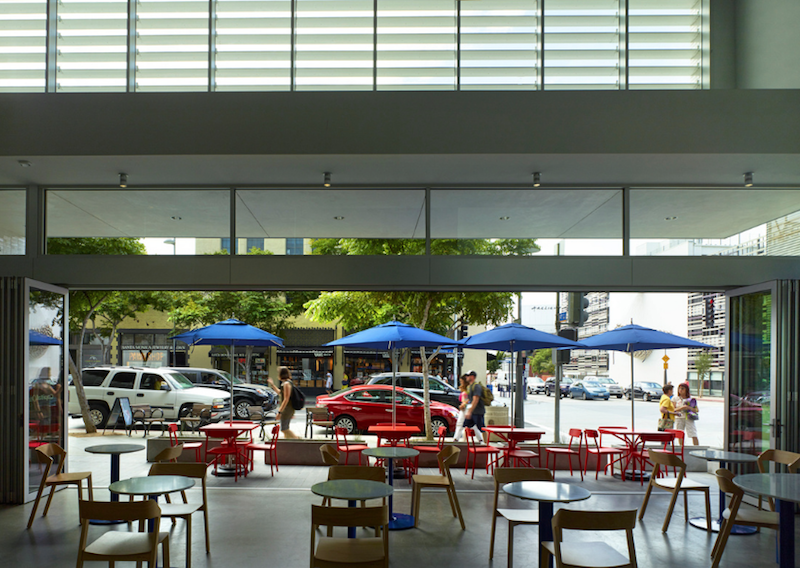 Photo courtesy of Studio J Marketing.
Photo courtesy of Studio J Marketing.
The first and second floors along the Broadway elevation are primarily composed of clear anodized low-glazed aluminum windows with fixed powder-coated white aluminum louvers that cover the windows. The rear portion of the building and the upper portion of the 4th Street elevation are composed of glossy winter white glazed brick tiles. The ground level of the 4th Street elevation is finished with fixed clear anodized low-glazed aluminum windows and an entry swing door that leads into a vestibule area.
Visitors enter via an entry plaza that is set about nine feet from the existing sidewalk. The ground floor is fully transparent while the rest of the building incorporates partially screened louvers and solid walls clad in glazed brick tiles
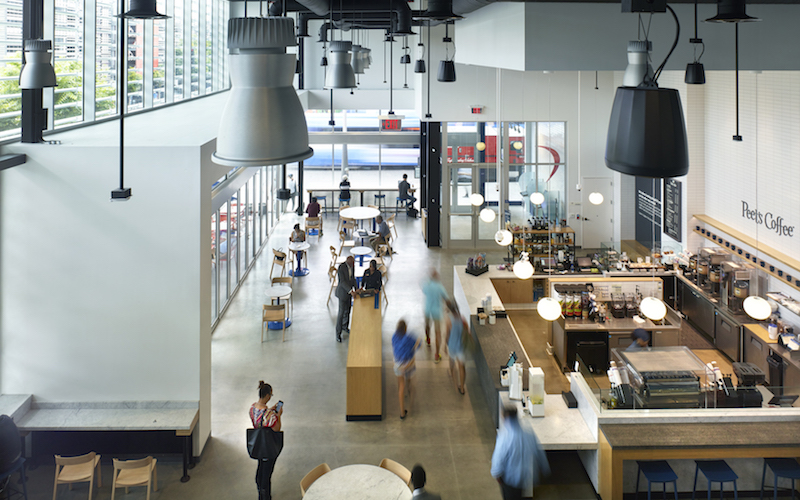 Photo courtesy of Studio J Marketing.
Photo courtesy of Studio J Marketing.
The interior was designed by IA Interior Architects and presents an open, naturally lit space. At one end of the lobby is the café, which serves Peet’s Coffee and pastries. The café is surrounded by a variety of seating and communal workspace options. At the other end of the lobby is where customers can find the Capital One employees. Private consultations can take place in small rooms with sliding doors located at the end of the lobby behind the employees. Conference rooms that can be reserved by non-profits and other organizations are also available.
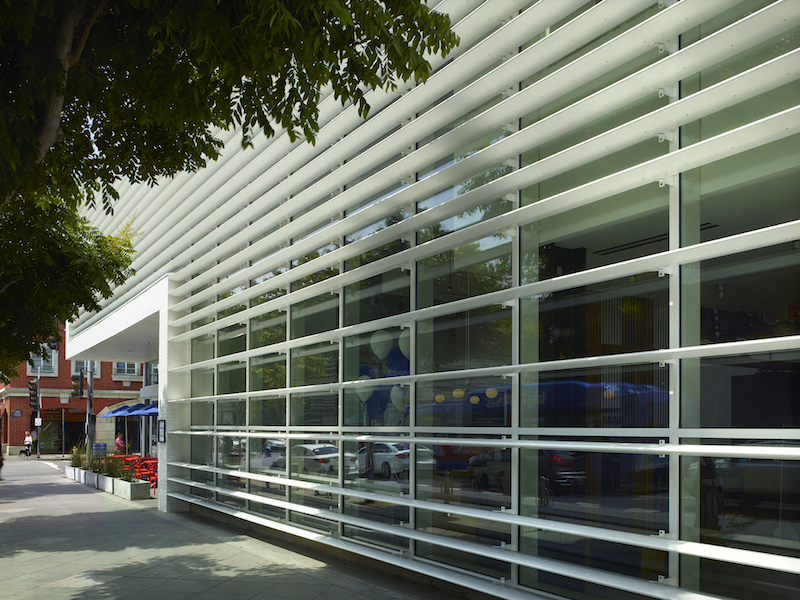 Photo courtesy of Studio J Marketing.
Photo courtesy of Studio J Marketing.
The goal of the design was to create a destination that becomes a regular fixture in people’s lives outside of their homes and workplaces, according to Gwynne Pugh Urban Studio.
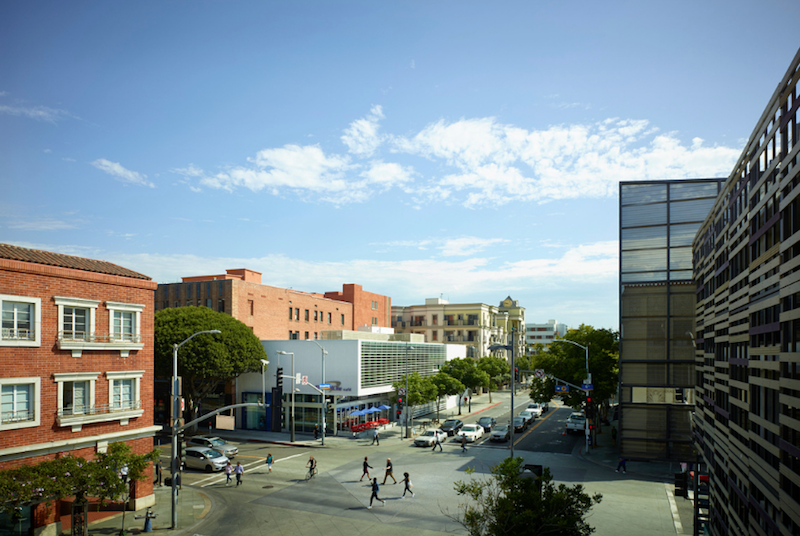 Photo courtesy of Studio J Marketing.
Photo courtesy of Studio J Marketing.
Related Stories
| Aug 11, 2010
CityCenter Takes Experience Design To New Heights
It's early June, in Las Vegas, which means it's very hot, and I am coming to the end of a hardhat tour of the $9.2 billion CityCenter development, a tour that began in the air-conditioned comfort of the project's immense sales center just off the famed Las Vegas Strip and ended on a rooftop overlooking the largest privately funded development in the U.
| Aug 11, 2010
Gold Award: Westin Book Cadillac Hotel & Condominiums Detroit, Mich.
“From eyesore to icon.” That's how Reconstruction Awards judge K. Nam Shiu so concisely described the restoration effort that turned the decimated Book Cadillac Hotel into a modern hotel and condo development. The tallest hotel in the world when it opened in 1924, the 32-story Renaissance Revival structure was revered as a jewel in the then-bustling Motor City.
| Aug 11, 2010
Silver Award: Palmer House Hilton Hotel & Shops Chicago, Ill.
Chicago's Palmer House Hilton holds the record for the longest continuously operated hotel in North America. It was originally built in 1871 by Potter Palmer, one of America's first millionaire developers. When it was rebuilt after the Great Chicago Fire it became the first hotel in the U.S. to put a telephone in every room.
| Aug 11, 2010
Gulf Coast Hotel's Stormy Road to Recovery
After his initial tour of the dilapidated 1850s-era Battle House Hotel, Ron Blount, construction manager with Retirement Systems of Alabama, said to his boss: “You need a priest more than you need a contractor.” Those words were more prescient to RSA's restoration of the historic Mobile landmark than he could have known at the time.
| Aug 11, 2010
Lifestyle Hotel Trends Around the World
When the Rocco Forte Collection opens the Verdura Golf & Spa Resort in Sicily in early 2009, the 200-room luxury property will be one of the world's newest lifestyle hotels. Lifestyle hotels cater to guests seeking a heightened travel experience, which they deliver by offering distinctive—some would say avant-garde, or even outrageous—architecture, room design, amenities, and en...


