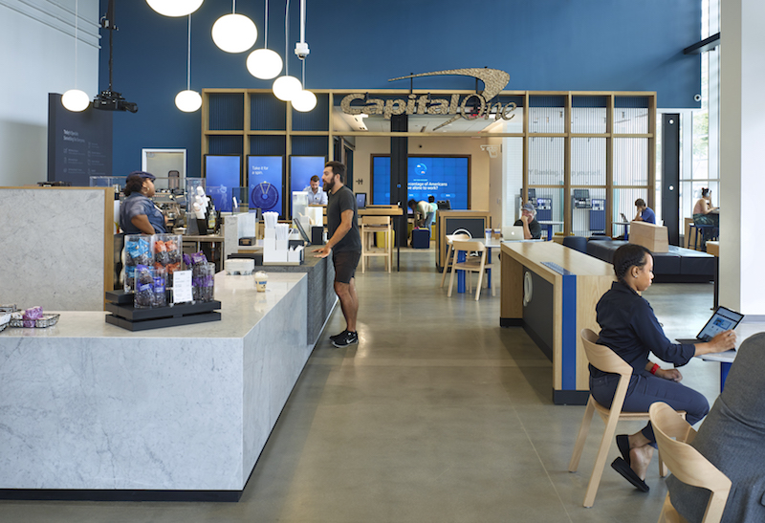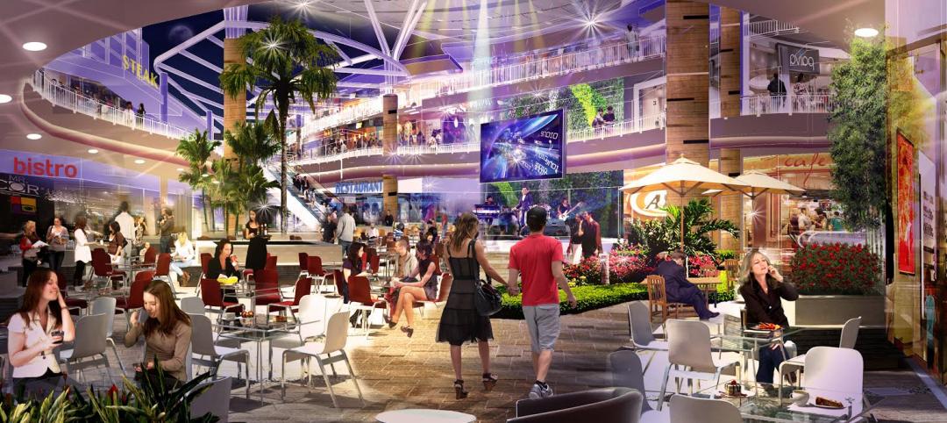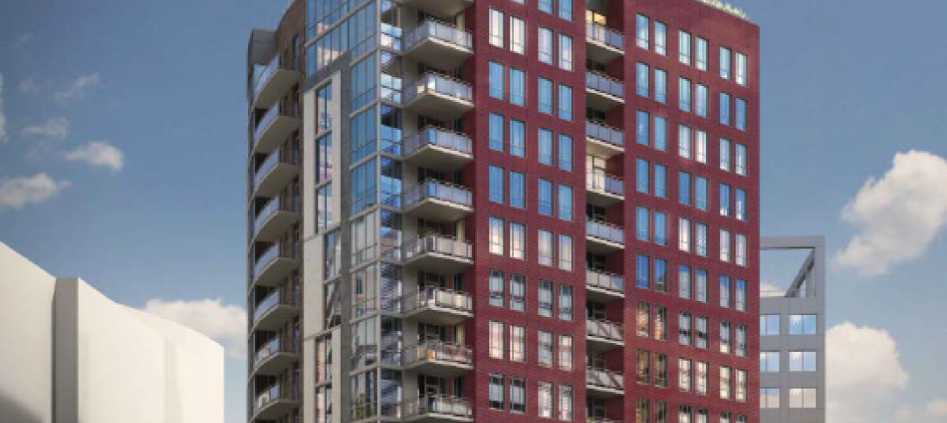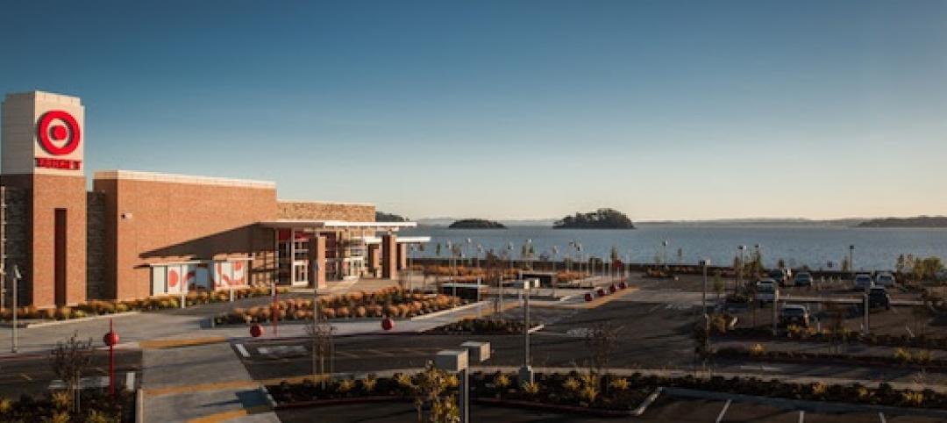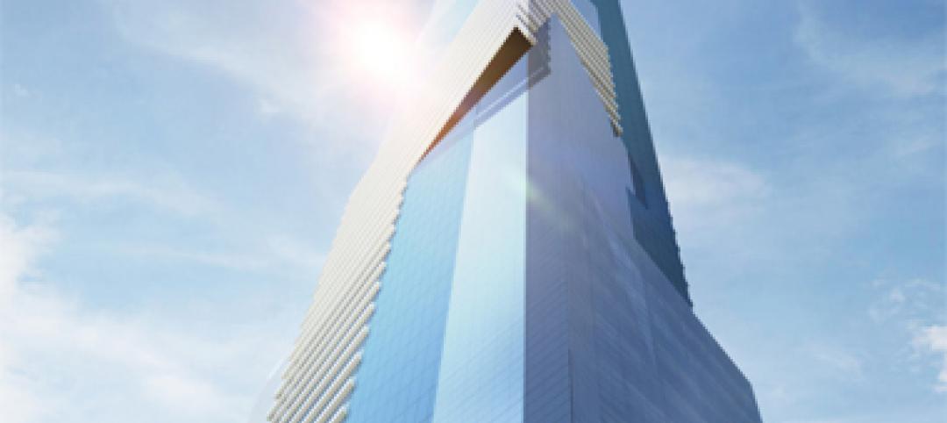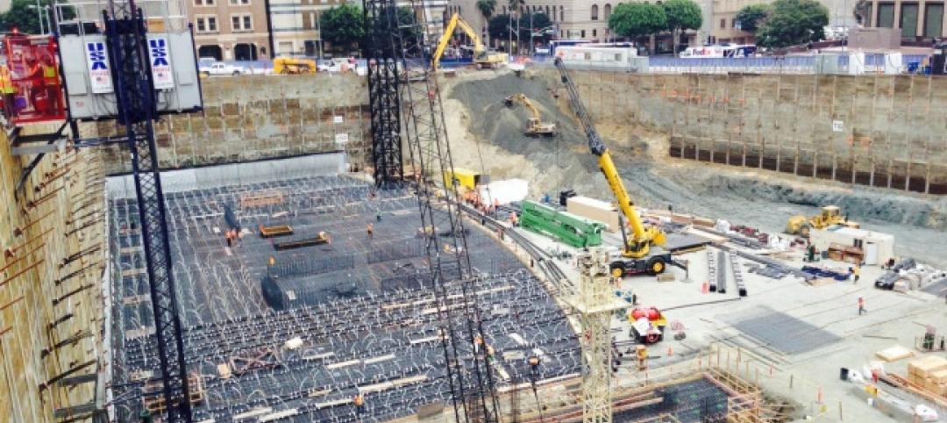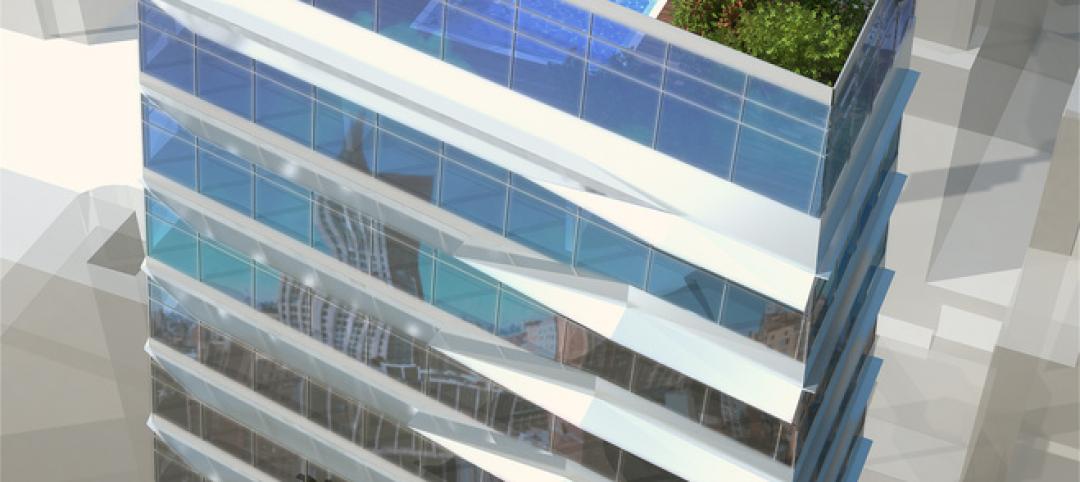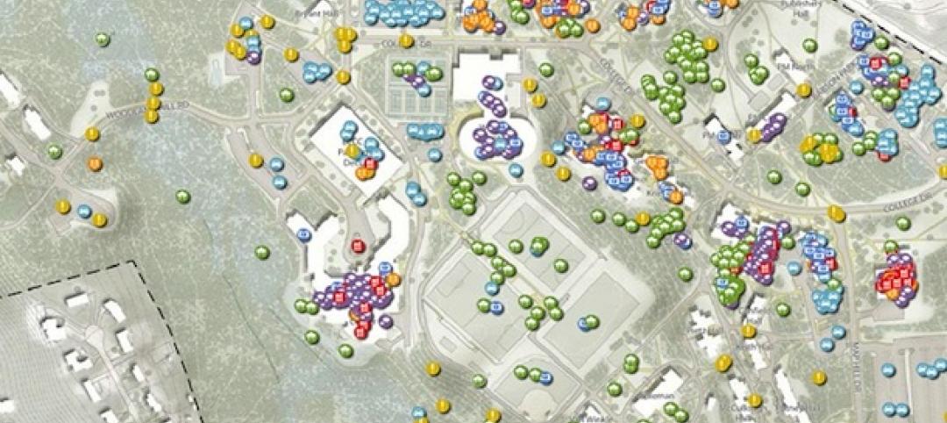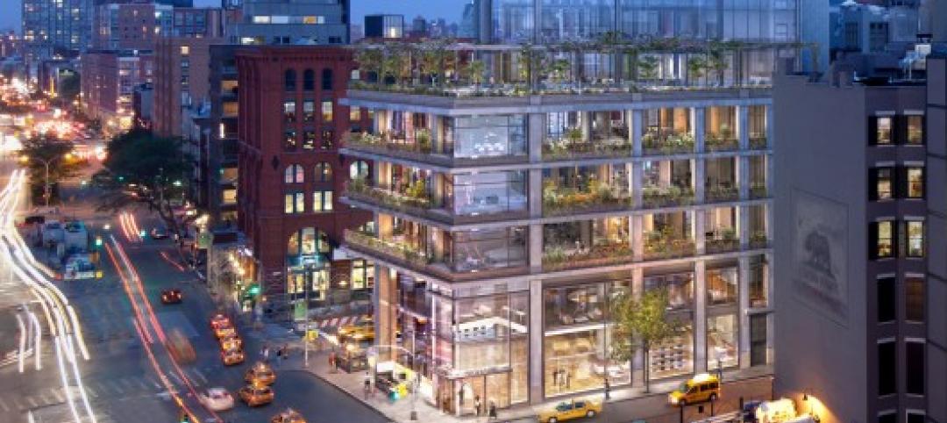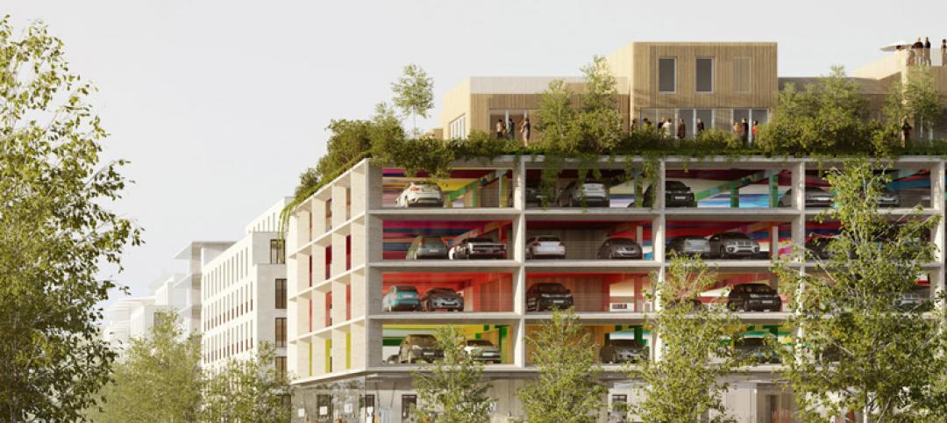A new modern building designed by Gwynne Pugh Urban Studio looks to create a new concept in banking that forgoes traditional tellers behind a counter and replaces them with more communal space with mobile financial advisers available to assist both bank clients and non-clients.
The new two-story, 8,400-sf branch, dubbed the Capital One Café, is located at the intersection of 4th and Broadway in downtown Santa Monica. It was designed so the corner was opened up and made into an indoor-outdoor space separated by folding doors.
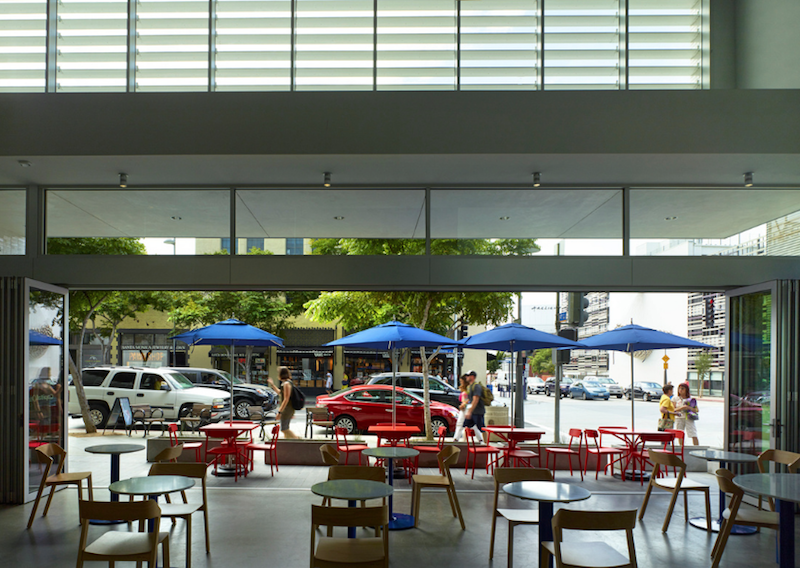 Photo courtesy of Studio J Marketing.
Photo courtesy of Studio J Marketing.
The first and second floors along the Broadway elevation are primarily composed of clear anodized low-glazed aluminum windows with fixed powder-coated white aluminum louvers that cover the windows. The rear portion of the building and the upper portion of the 4th Street elevation are composed of glossy winter white glazed brick tiles. The ground level of the 4th Street elevation is finished with fixed clear anodized low-glazed aluminum windows and an entry swing door that leads into a vestibule area.
Visitors enter via an entry plaza that is set about nine feet from the existing sidewalk. The ground floor is fully transparent while the rest of the building incorporates partially screened louvers and solid walls clad in glazed brick tiles
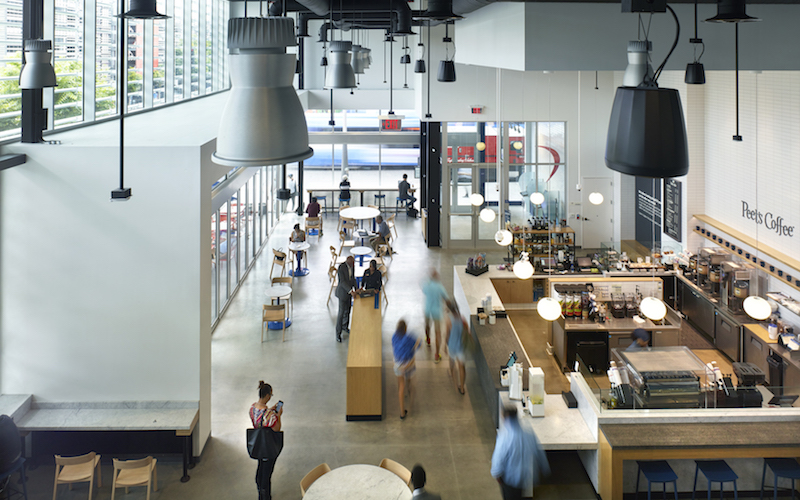 Photo courtesy of Studio J Marketing.
Photo courtesy of Studio J Marketing.
The interior was designed by IA Interior Architects and presents an open, naturally lit space. At one end of the lobby is the café, which serves Peet’s Coffee and pastries. The café is surrounded by a variety of seating and communal workspace options. At the other end of the lobby is where customers can find the Capital One employees. Private consultations can take place in small rooms with sliding doors located at the end of the lobby behind the employees. Conference rooms that can be reserved by non-profits and other organizations are also available.
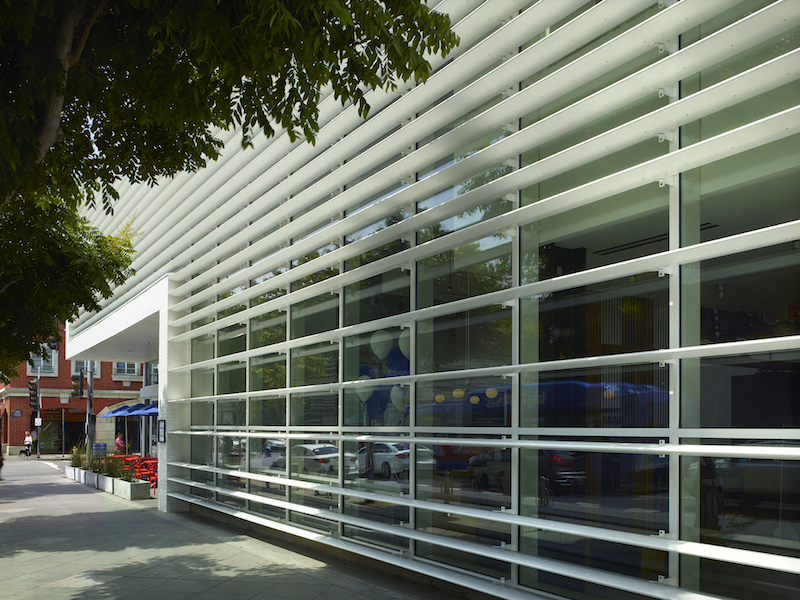 Photo courtesy of Studio J Marketing.
Photo courtesy of Studio J Marketing.
The goal of the design was to create a destination that becomes a regular fixture in people’s lives outside of their homes and workplaces, according to Gwynne Pugh Urban Studio.
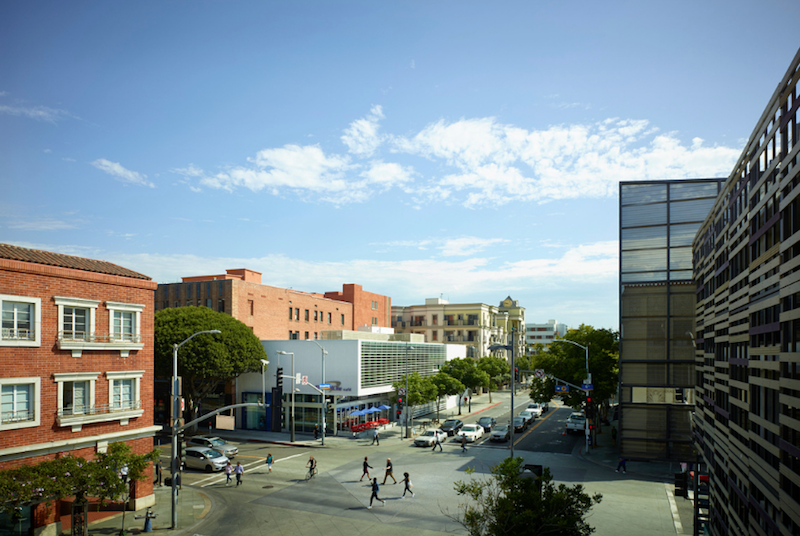 Photo courtesy of Studio J Marketing.
Photo courtesy of Studio J Marketing.
Related Stories
| Mar 5, 2014
5 tile design trends for 2014
Beveled, geometric, and high-tech patterns are among the hot ceramic tile trends, say tile design experts.
| Mar 4, 2014
DDG to design canyon-inspired mall in Cileungsi Bogor
DDG envisions the mall as offering the conveniences of a small city, where shopping, entertainment, socializing, and the interaction of people combine for a wide variety of community and cultural activities.
| Mar 4, 2014
Kettler to begin construction on Bethesda high-rise apartment complex
The 101-unit high-rise, called Element 28, is designed to achieve a LEED Silver certification.
| Feb 27, 2014
Target converts former prison dump into latest big-box store
Target's new San Rafael, Calif., location was built on the site of the former San Quentin prison dump.
| Feb 25, 2014
NYC's Hudson Spire would be nation's tallest tower if built
Design architect MJM + A has released an updated design scheme for the planned 1,800-foot-tall, superthin skyscraper.
| Feb 19, 2014
It's a world record! Largest uninterrupted concrete pour kicks off Wilshire Grand project
Guinness World Records verifies the concrete pour as the largest ever
| Feb 17, 2014
Developer plans to 'crowdfund' extended stay hotel in Manhattan
Want to own a piece of Manhattan hotel real estate? Developer Rodrigo Nino is inviting individual investors to put up $100,000 each for his latest project, 17 John.
| Feb 14, 2014
Crowdsourced Placemaking: How people will help shape architecture
The rise of mobile devices and social media, coupled with the use of advanced survey tools and interactive mapping apps, has created a powerful conduit through which Building Teams can capture real-time data on the public. For the first time, the masses can have a real say in how the built environment around them is formed—that is, if Building Teams are willing to listen.
| Feb 13, 2014
Related Companies, LargaVista partner to develop mixed-use tower in SoHo
The site is located at the gateway to the booming SoHo retail market, where Class A office space is scarce yet highly in demand.
| Feb 10, 2014
Proposed parking garage will sandwich vehicles between housing and retail space
Architecture firm Brisac Gonzalez says that the design "will introduce different activities after parking hours."


