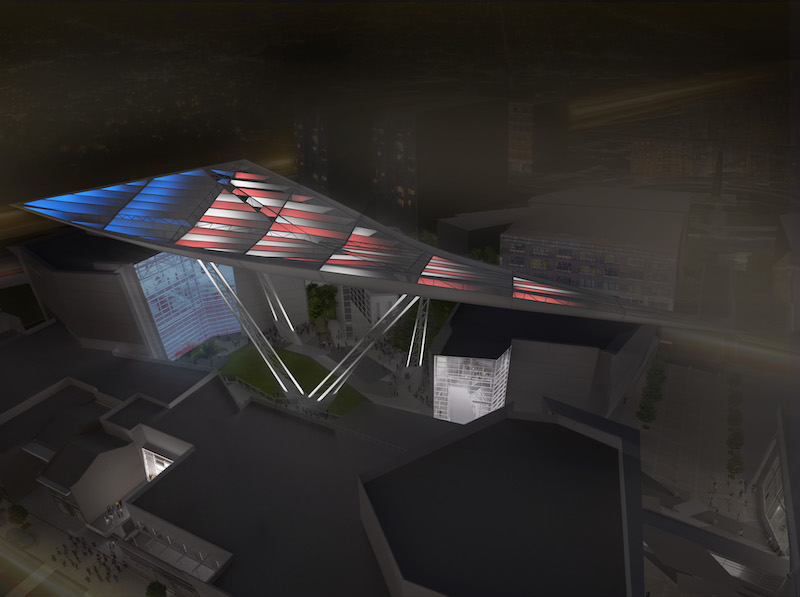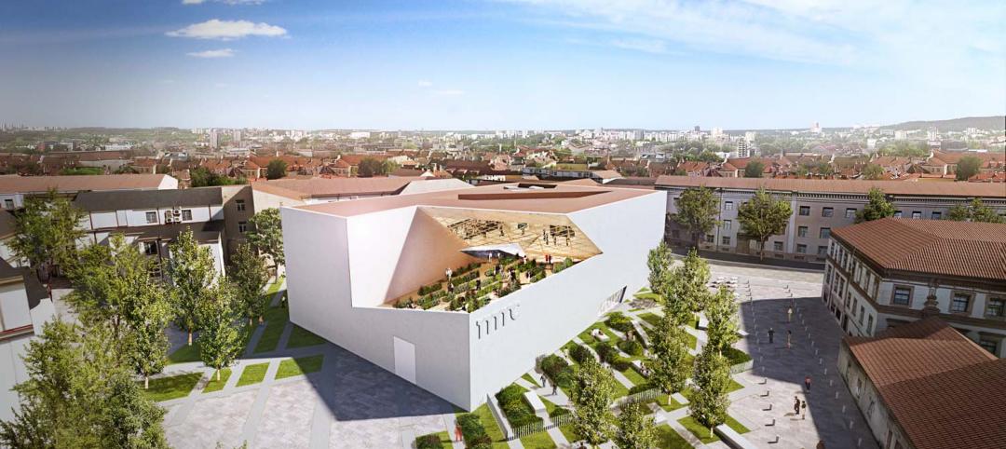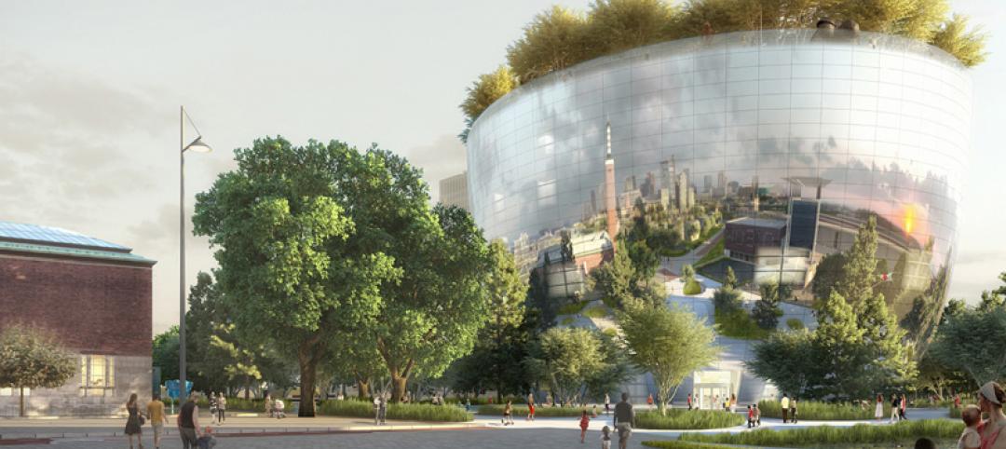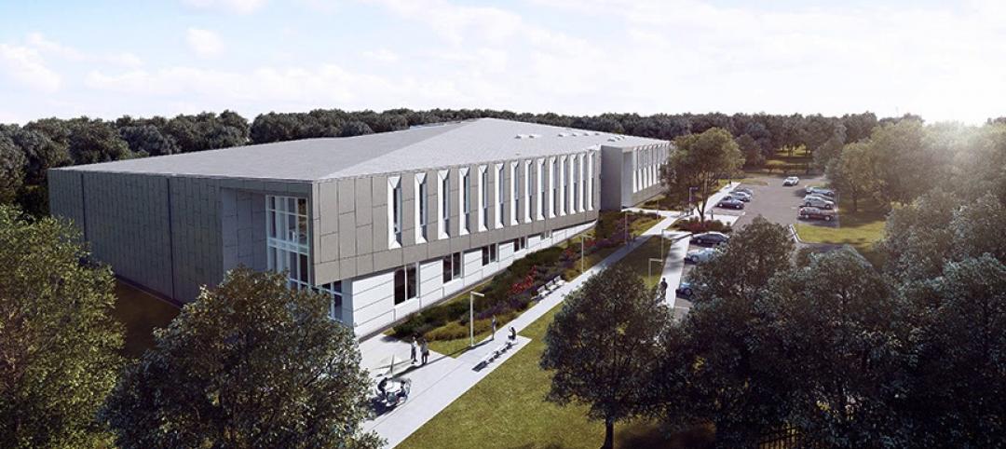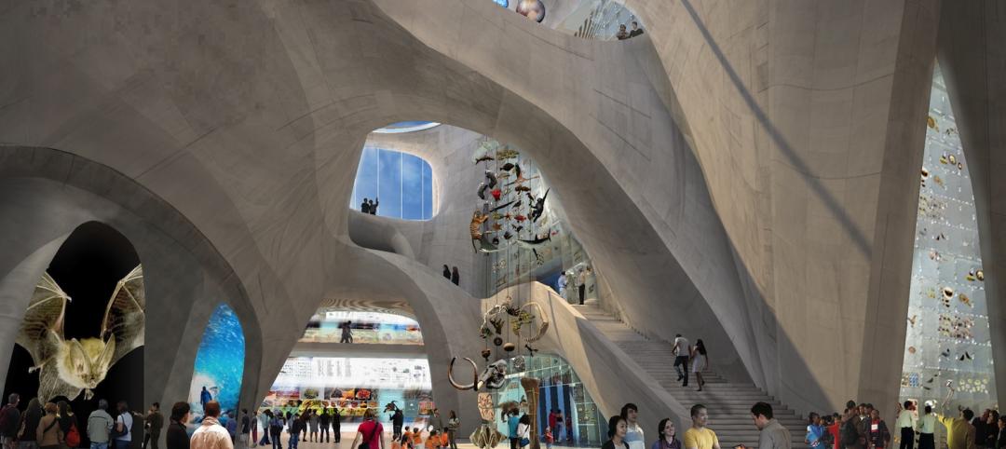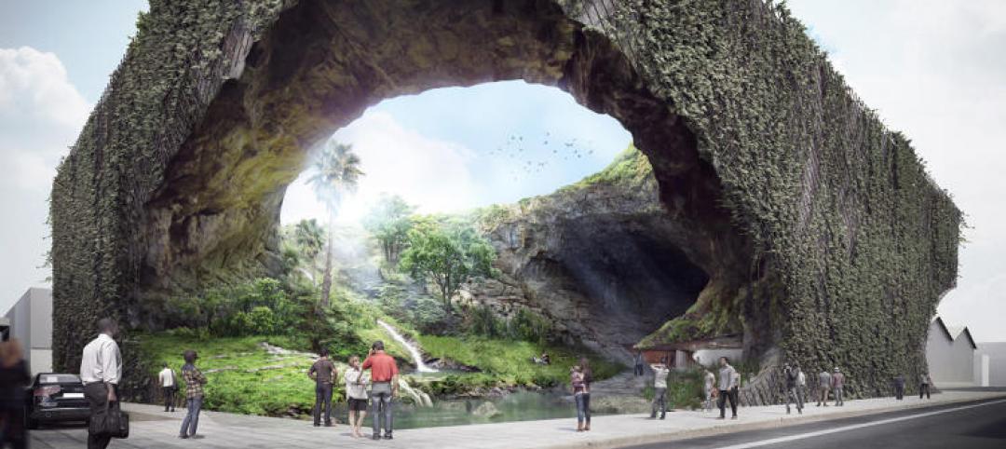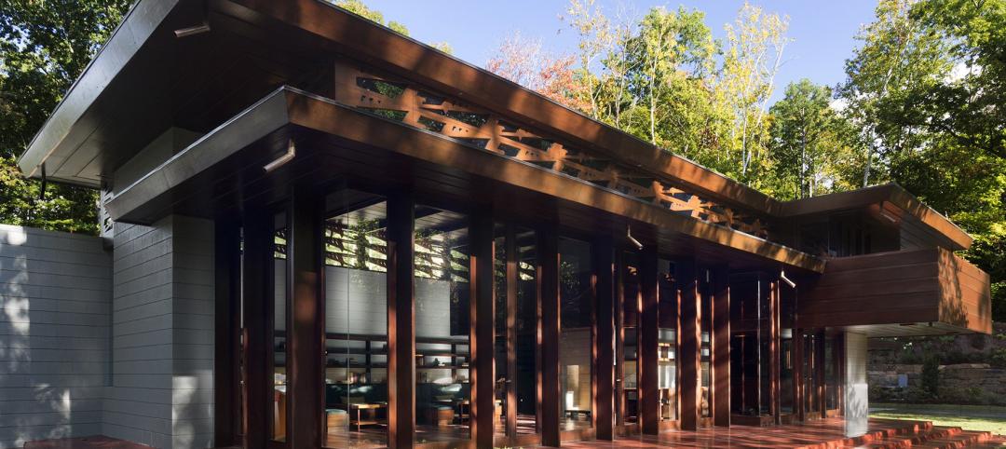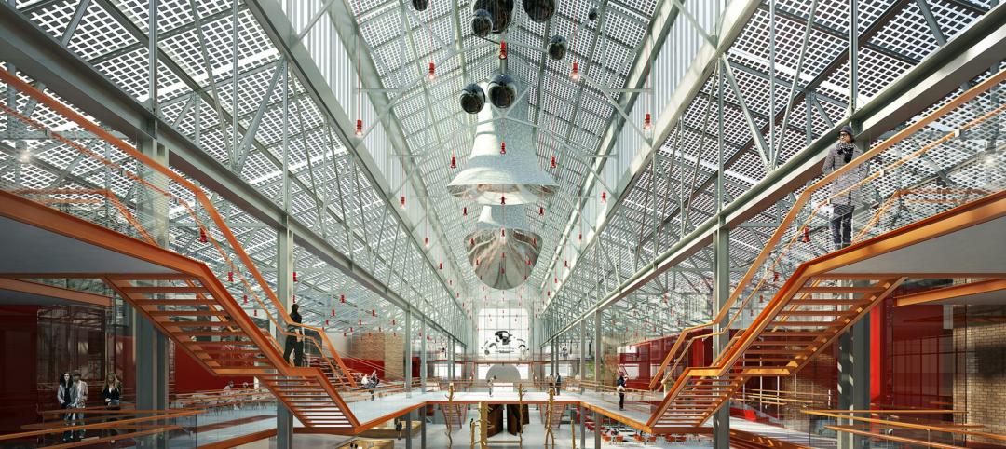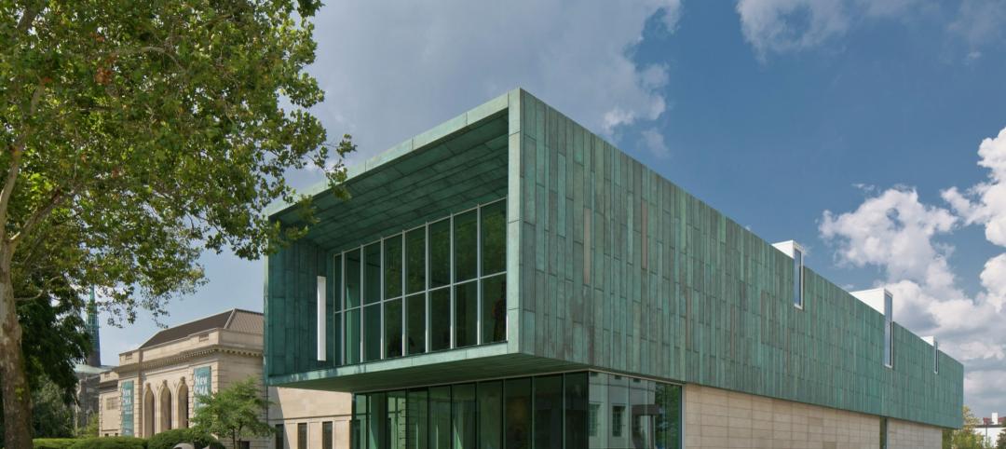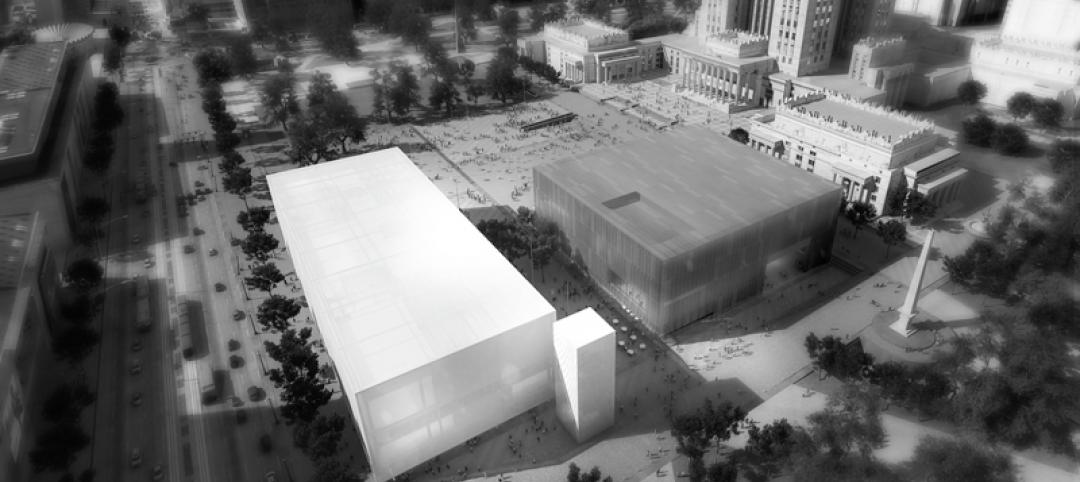The National WWII Museum in New Orleans broke ground on March 28 on a new structure that will tie together the six-acre campus both aesthetically and practically.
The Bollinger Canopy of Peace will rise 148 feet above the Museum’s campus and consist of a steel lattice framework that supports Teflon-coated fiberglass membrane panels. Four steel legs will be anchored in more than 1,260 cubic yards of concrete.
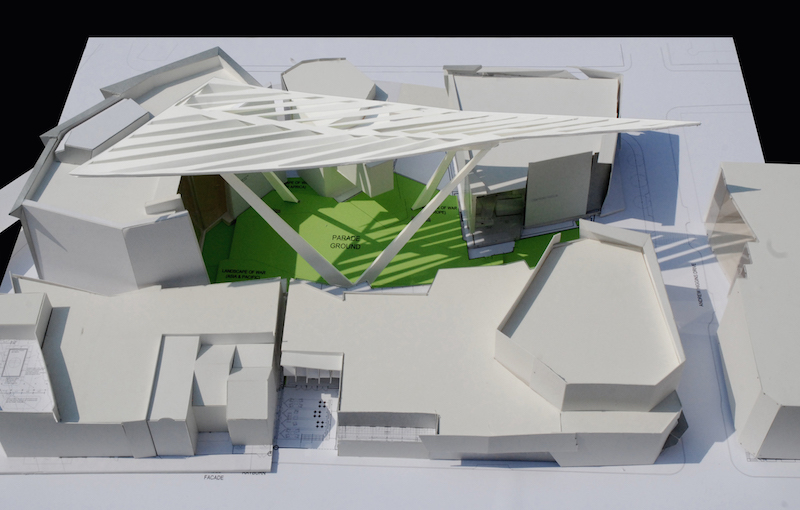 Courtesy of The National WWII Museum.
Courtesy of The National WWII Museum.
The 448-foot-long and 126-foot-wide piece will create a grand entryway to the Museum and will also provide shade for visitors on both the Founders Plaza and the Col. Battle Barksdale Parade Ground. Programmable lighting and messaging can be projected from below. At night, a lighting system designed by Solomon Group will cast various colors up its steel support legs and through the fiberglass sails.
The Canopy of Peace is meant as a symbolic representation of the hope and promise unleashed by the end of World War II hostilities and will alter the New Orleans skyline. Voorsanger Mathes is the architect for the project, which is slated for completion in Winter 2018.
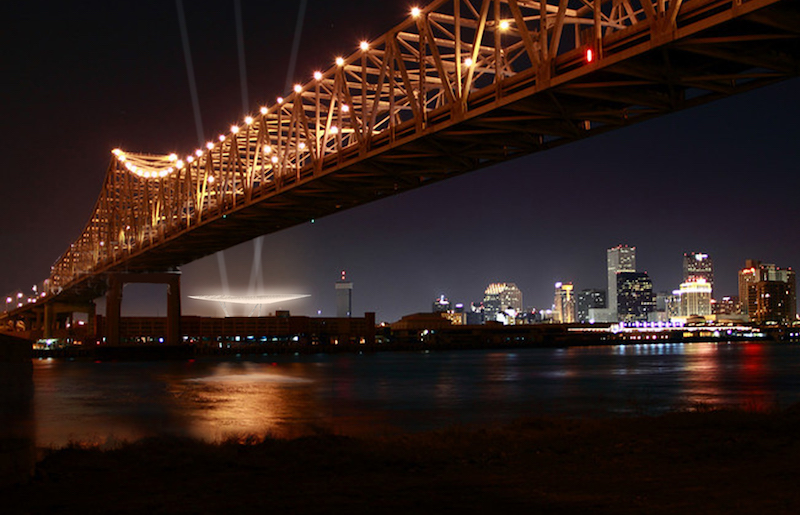 Courtesy of The National WWII Museum.
Courtesy of The National WWII Museum.
Related Stories
Museums | Nov 23, 2015
Daniel Libeskind unveils design for new Lithuanian modern art museum
Located in the national capital of Vilnius, the Modern Art Center will be home to 4,000 works of Lithuanian art.
Museums | Nov 11, 2015
MVRDV designs a ‘disco ball’ for Rotterdam
Called the Collectiegebouw (Dutch for "collection building"), the building will make public the city’s extensive art collection, and give visitors a look at how museums work backstage, according to Fast Company.
Museums | Nov 10, 2015
U.S. Holocaust Memorial Museum breaks ground on Collections and Conservation Center
Designed by SmithGroupJJR, the David and Fela Shapell Family Collections and Conservation Center will provide long-term, secure preservation for evidence of the Holocaust.
Museums | Nov 6, 2015
Studio Gang designs sculpted science center for the American Museum of Natural History
The Richard Gilder Center for Science, Education, and Innovation will hold areas where visitors can engage with high-tech tools, such as gene mapping, 3D imaging, and big data assimilation and visualization, all to learn about the current state of scientific research.
Museums | Nov 4, 2015
George Lucas museum design by MAD Architects finally gets green light
The project will go ahead with its revised, smaller-scale design.
Museums | Oct 22, 2015
Kengo Kuma’s design for cultural museum in the Philippines evokes prehistoric cave feel
The Museum of Indigenous Knowledge in Manila, will house over 4,000 years of history.
Museums | Oct 20, 2015
Frank Lloyd Wright’s Bachman Wilson House finds new home at Arkansas museum
Crystal Bridges Museum reconstructed the 61-year-old Usonian house and will open it to the public in November.
Museums | Oct 16, 2015
Renzo Piano will turn century-old Moscow power plant into art gallery
The idea is to take the GES2 power station, which was built between 1904 and 1907, and turn it into an exhibition space for the V-A-C Foundation, a Russian art organization.
Museums | Oct 6, 2015
Columbus Museum of Art to open new wing at month's end
Created by the DesignGroup, the Margaret M. Walter Wing is part of a $36.7 million renovation project.
Museums | Sep 29, 2015
Designs unveiled for Warsaw Art Museum and Theatre
Emphasizing the building’s role in the public sphere, the museum will be accessible from all sides.


