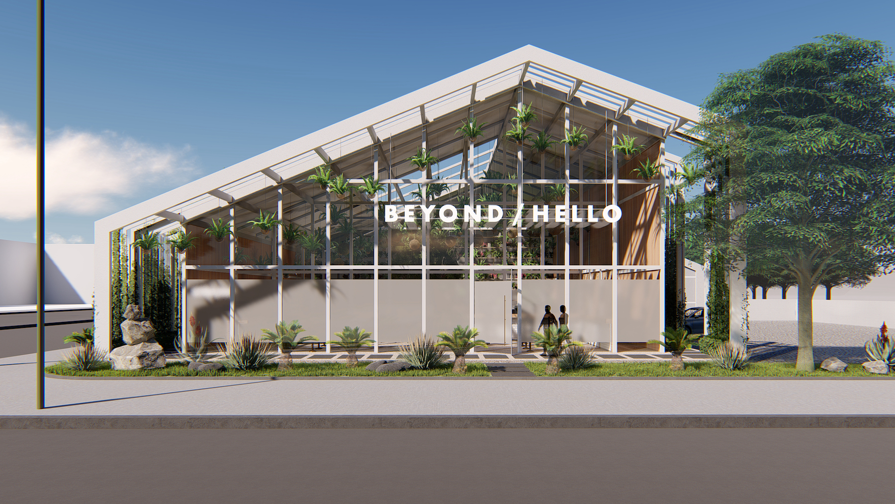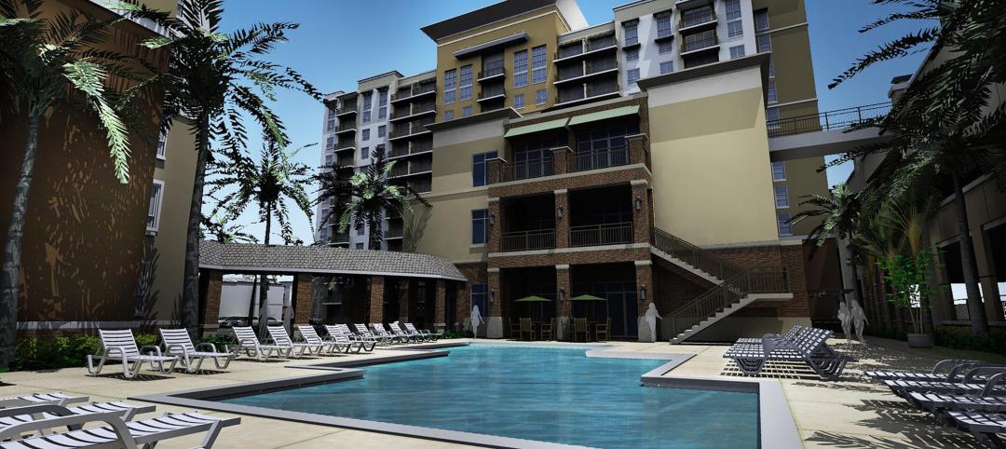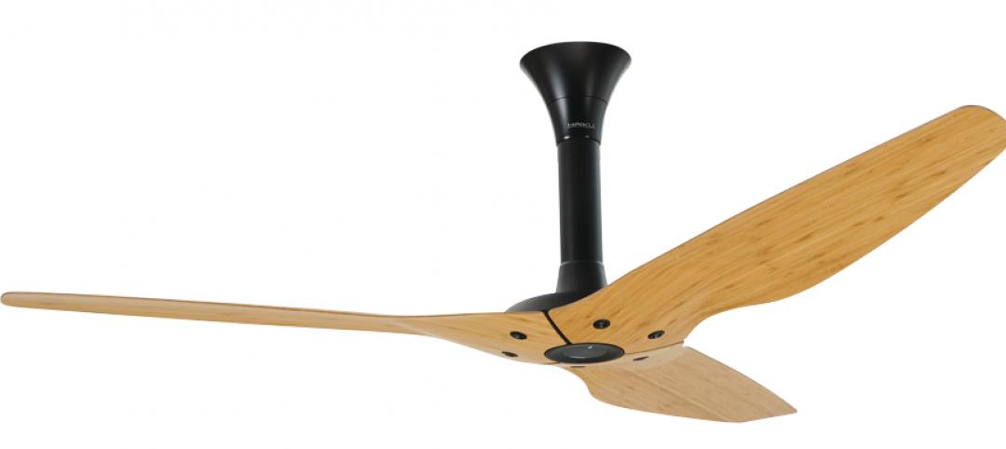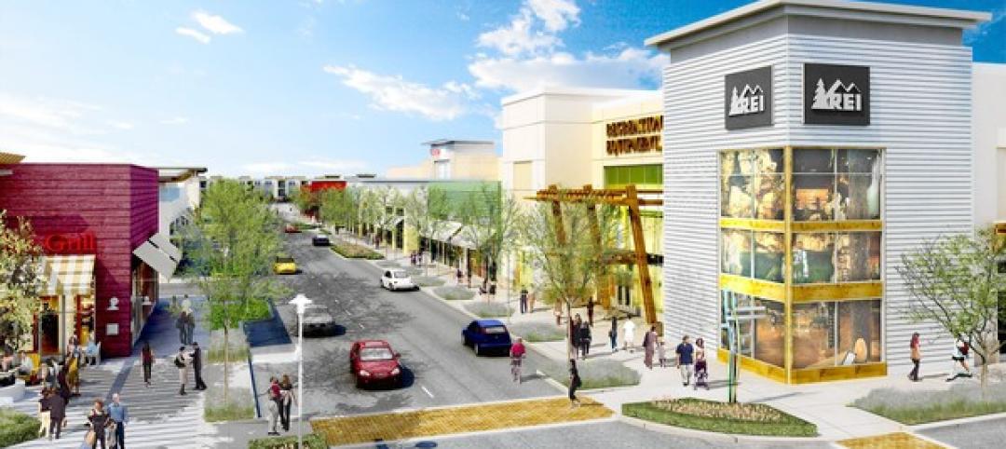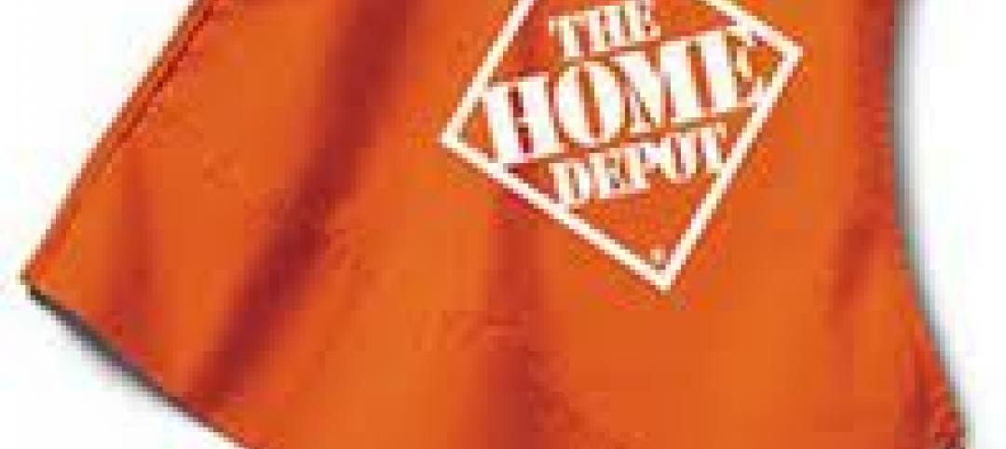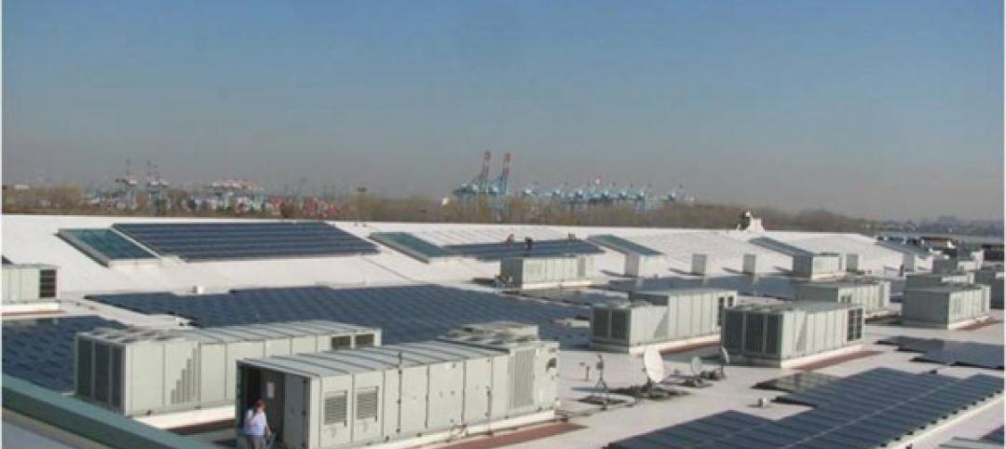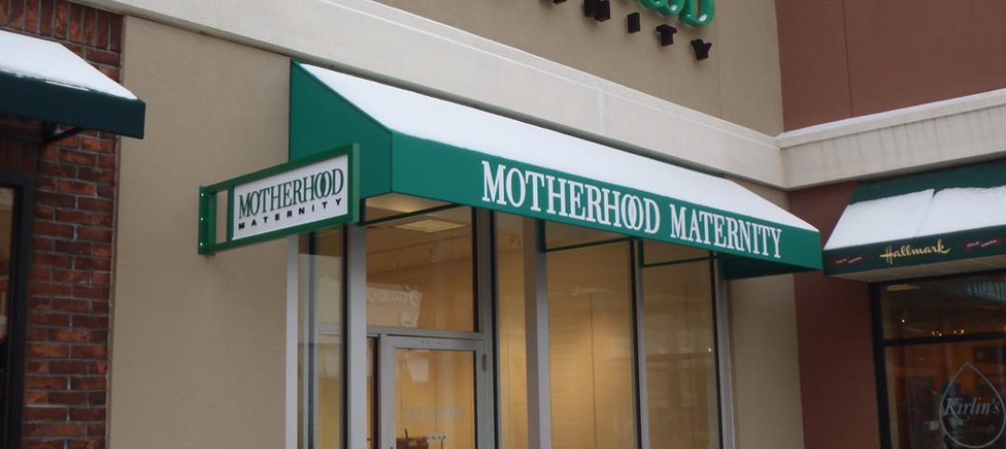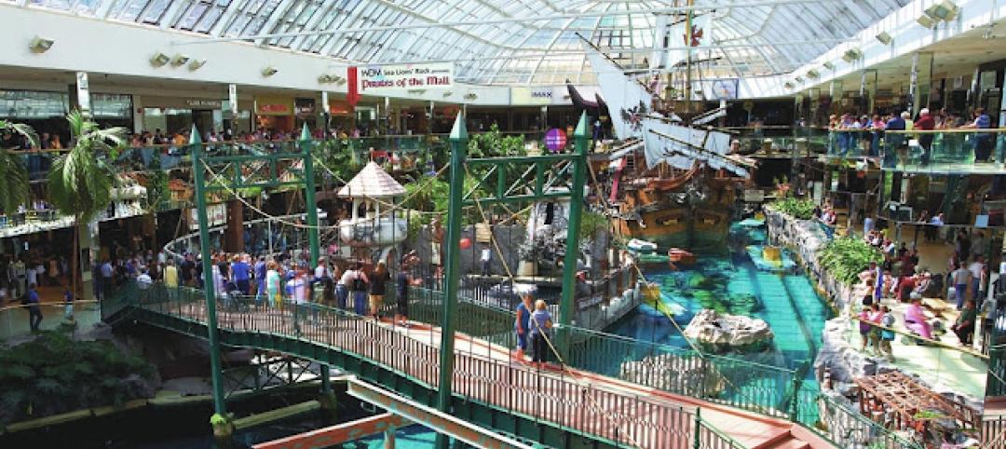Los Angeles’ Culver City will open its first cannabis dispensary with Beyond/Hello. Designed by Relativity Architects, the 3,802-sf building is meant to play on opposites: industrial and refined, solid and void, open and concealed.
Industrial materials like steel beams and columns, aged oak plank siding, and curtain wall glazing were used by architects to create an inviting space for customers to purchase cannabis. A metal shed was reimagined on the interior to include an open floor plan, soaring ceilings, and a lush interior landscape.
Cannabis facility design features copious vegetation
The designers kept customer experience in mind when they presented the inside of the cannabis store as a glass box set inside framing that extends beyond it, with open walkways on either side. The glass curtain wall is shaded at the pedestrian level for security, while the upper part of the wall allows in natural light.
Inside, visitors are met by a glassed-in reception area and an open plan with copious plantings, including a large tree at the center of the store. A large skylight bathes the plants with natural light.
The interior layout also includes seating areas and display cases for visitors. A stepping-stone-like path weaves through the store, providing patrons a retail journey as they walk through the interior spaces and view the products in the display cases.
Construction is scheduled to commence Summer 2022 with possible completion in Autumn 2023.
Also on the team:
Branding: Mystery Design
Landscape: CJM::LA
MEP engineer: A&N Design Group
Structural Engineer: Andy Alexander & Associates
Civil Engineer: Labib Funk + Associates
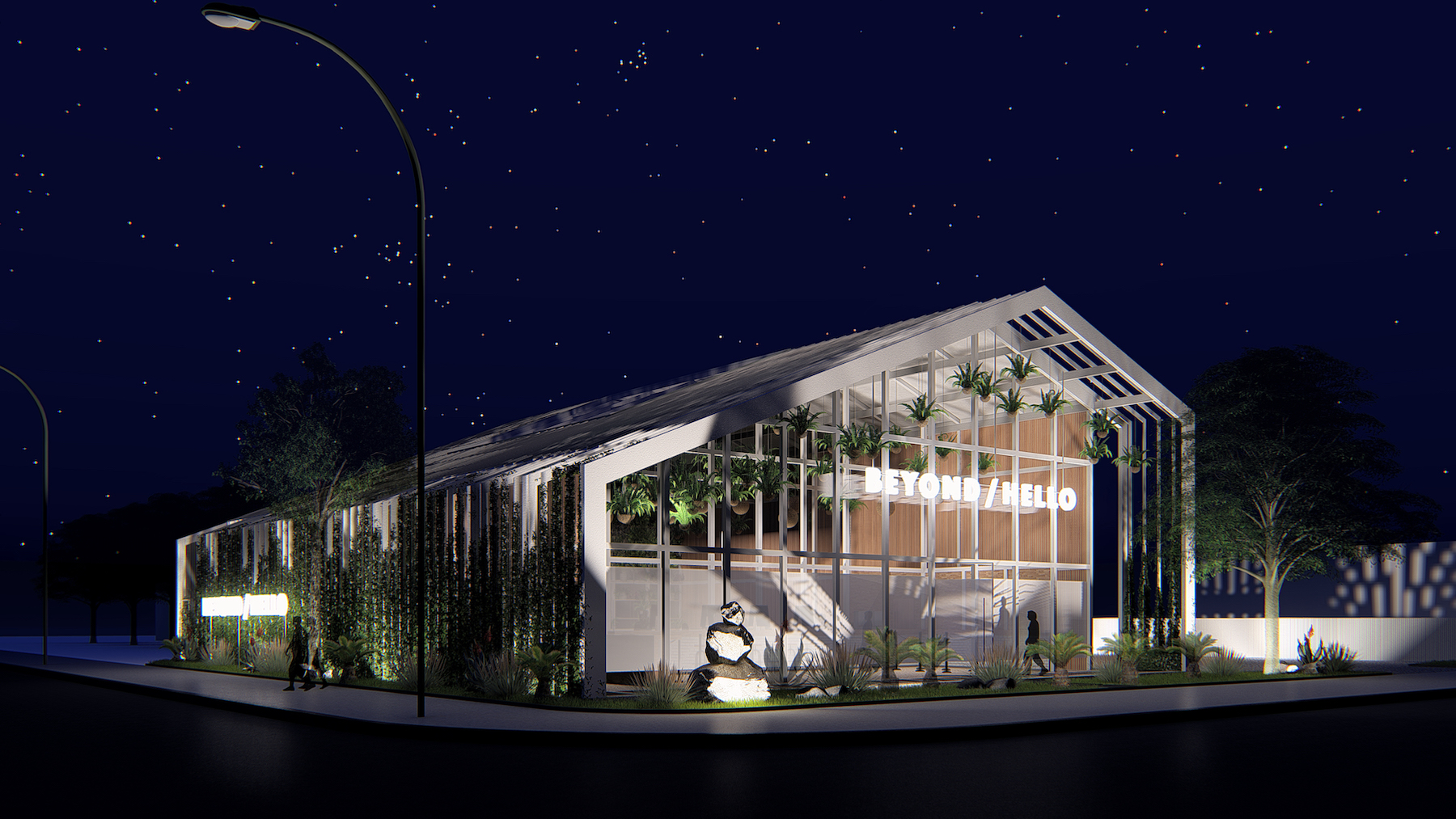
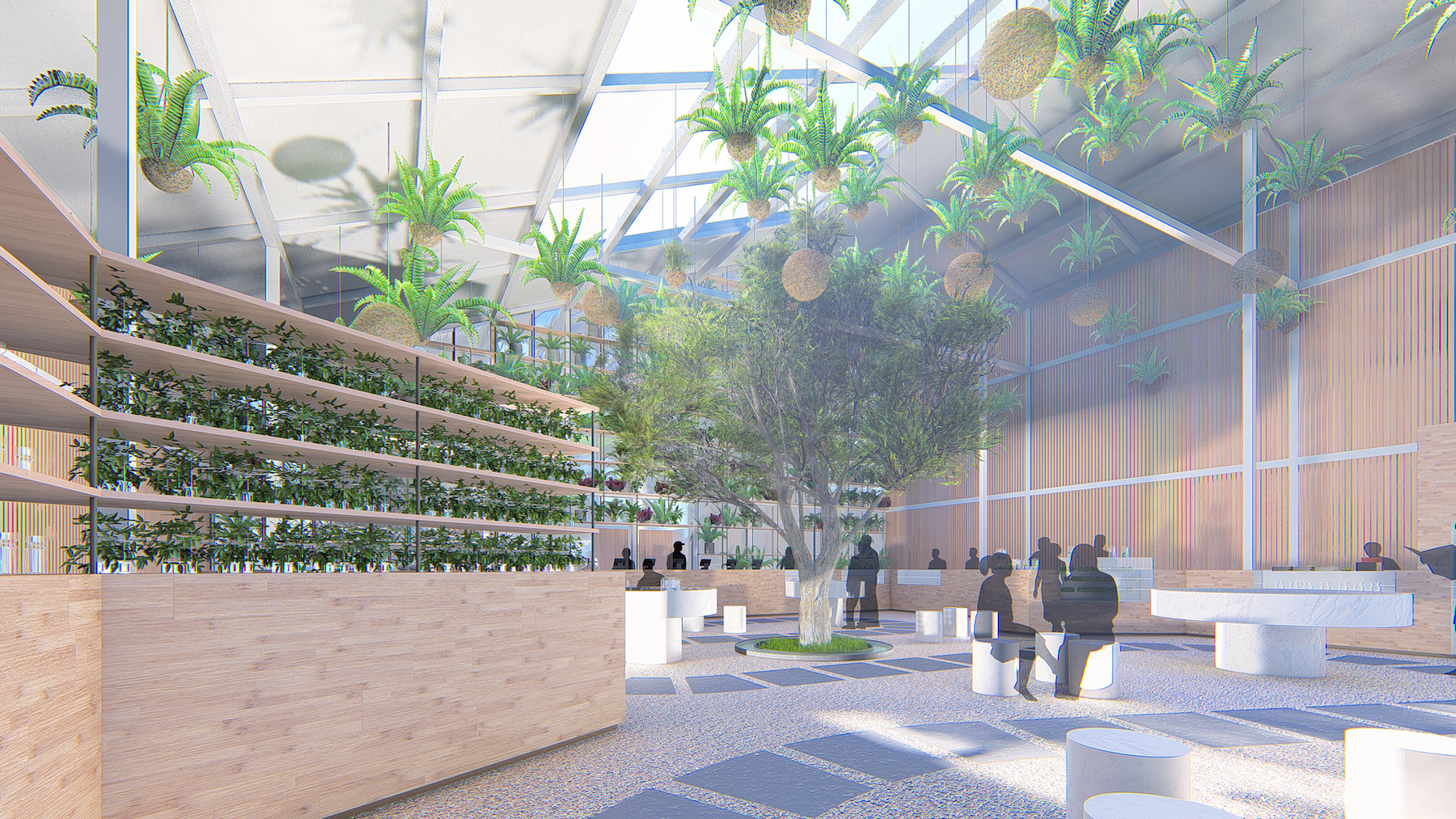
Related Stories
| Mar 19, 2012
Mixed-use project redefines Midtown District in Plantation, Fla.
Stiles Construction is building the residential complex, which is one of Broward County’s first multifamily rental communities designed to achieve LEED certification from the USGBC.
| Mar 16, 2012
Work on Oxnard, Calif. shopping center resumes after a three-year hiatus
Stalled since 2009, developers of the Collection at RiverPark decided to restart construction on the outdoor mall.
| Feb 22, 2012
Suffolk awarded Boston post office renovation project
Renovation of art deco landmark will add 21,000 square feet of retail and 110 new parking spaces.
| Feb 16, 2012
Big-box retailers not just for DIYers
Nearly half of all contractor purchases made from stores like Home Depot and Lowe's.
| Feb 16, 2012
4.8-megawatt solar power system completed at Jersey Gardens Mall
Solar array among the largest rooftop systems in North America.
| Feb 15, 2012
Englewood Construction announces new projects with Destination Maternity, American Girl
Englewood’s newest project for Wisconsin-based doll retailer American Girl, the company will combine four vacant storefronts into one large 15,000 square-foot retail space for American Girl.
| Feb 8, 2012
Mega-malls expanding internationally
Historically, malls have always been the icons of America – the first mall ever was built in Minneapolis in 1956.
| Jan 15, 2012
Smith Consulting Architects designs Flower Hill Promenade expansion in Del Mar, Calif.
The $22 million expansion includes a 75,000-square-foot, two-story retail/office building and a 397-car parking structure, along with parking and circulation improvements and new landscaping throughout.


