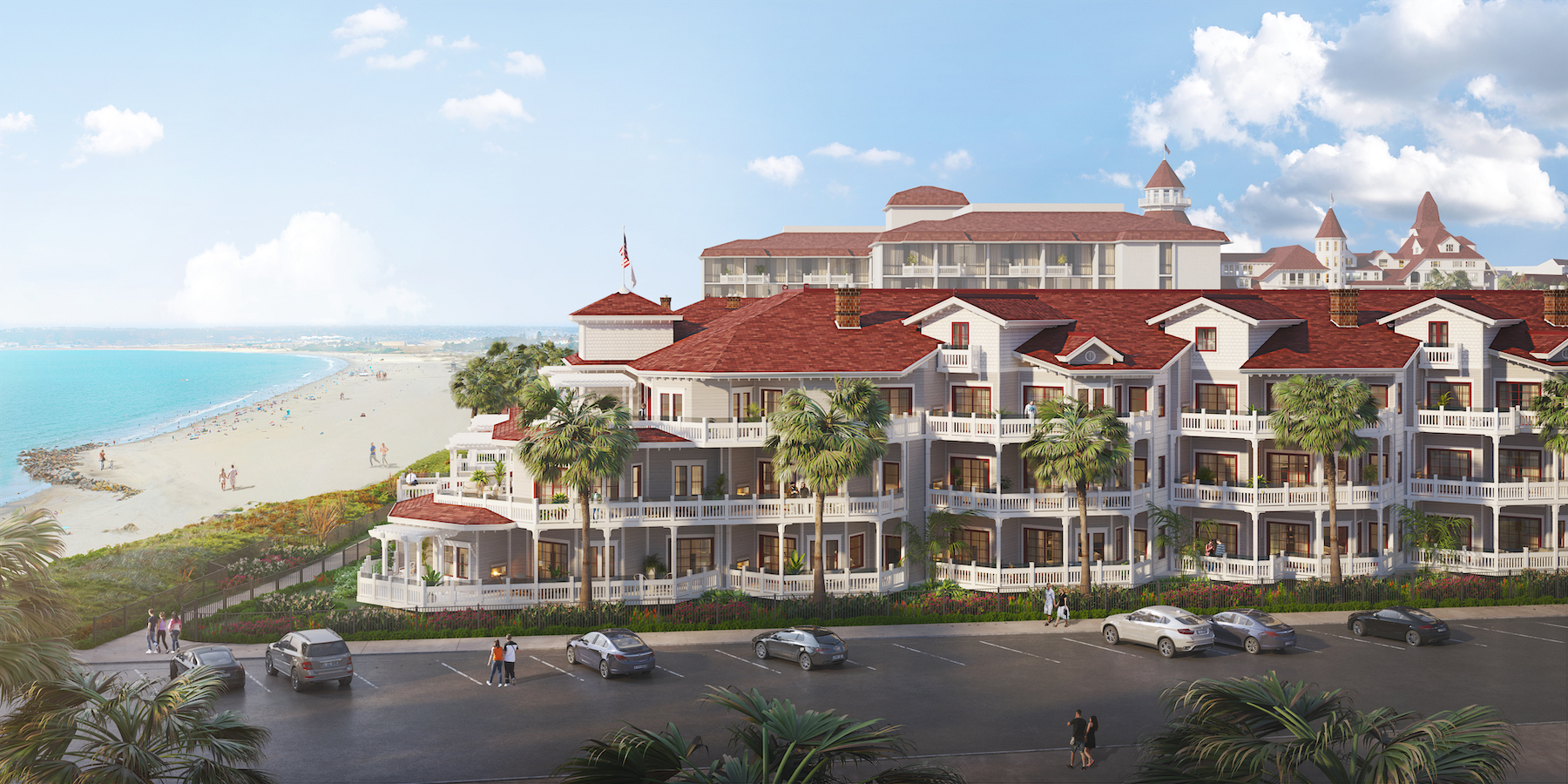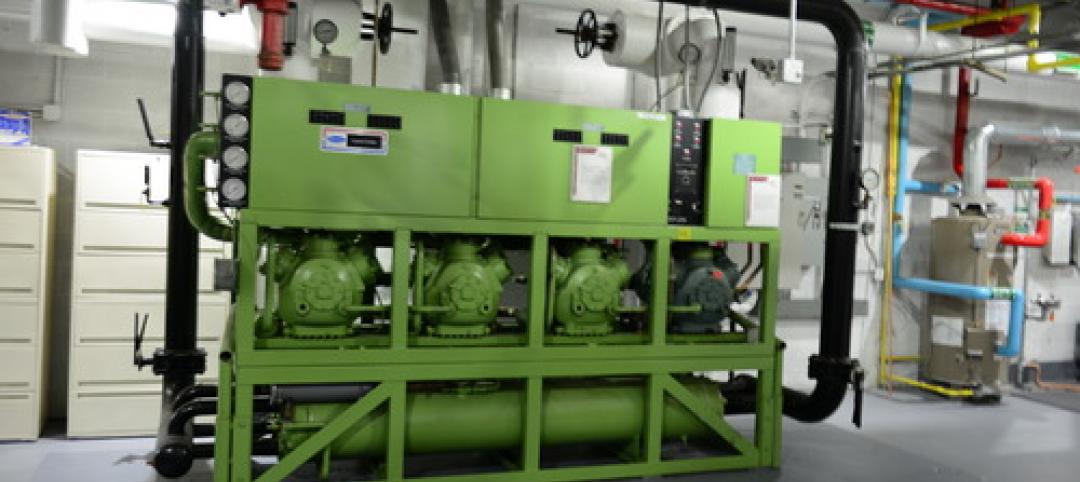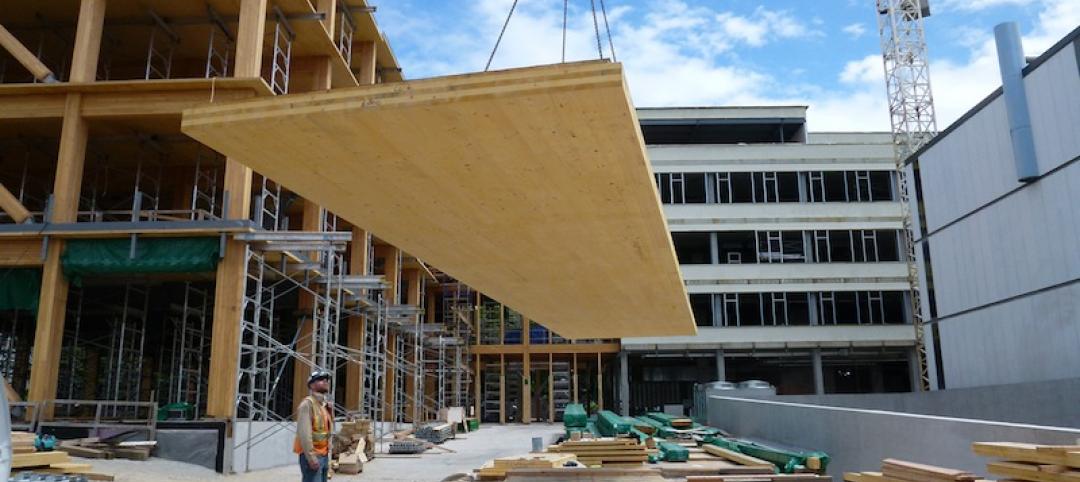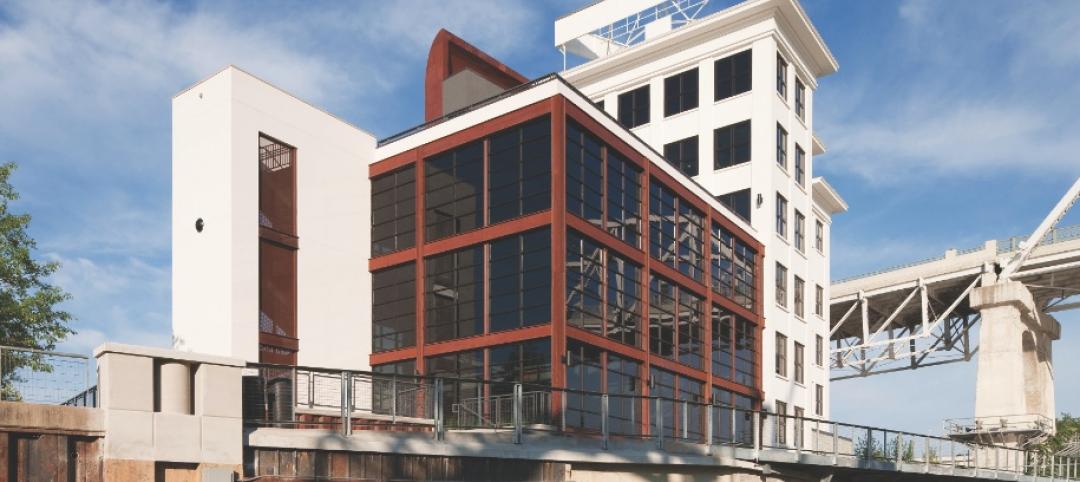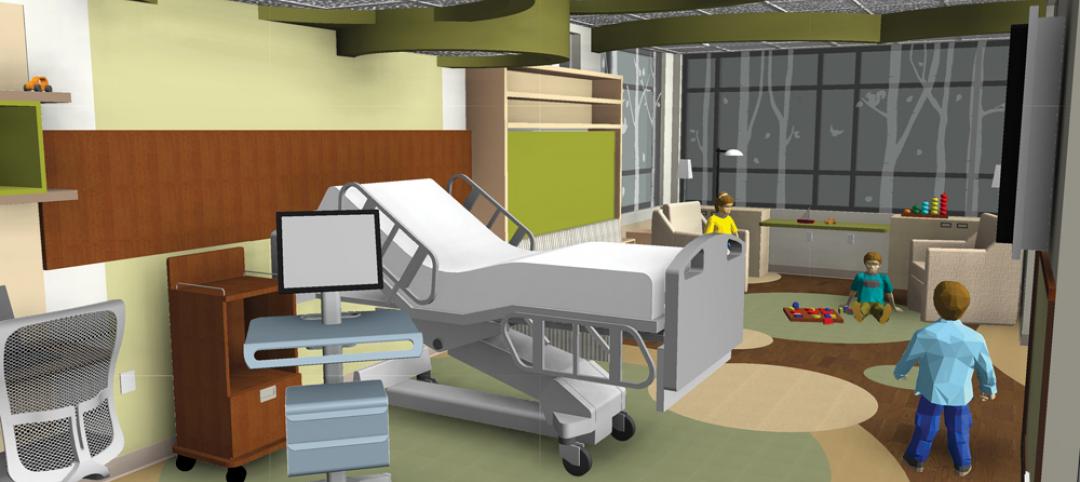Hotel del Coronado, across from San Diego Bay in California, is one of the iconic and best-known hospitality venues in the United States. The 28-acre, 757-room resort, which opened in 1888, has been host to innumerable famous and powerful guests and has appeared in several movies. It boasts of a remarkably loyal clientele that returns to the hotel on a regular basis.
To present its legacy customers with a new version of The Del’s experience, and to bring the Victorian-style venue into the 21st Century, the property is in the midst of a $400 million Master Plan whose final stage, on its last developable piece of land, is Shore House at the Del, with 75 one-, two-, and three-bedroom fully furnished residences, an ocean-view pool with private cabanas, an indoor-outdoor lounge, a 17,000-sf ballroom, and 25,000 sf of meeting space.
The project team for Shore House, which broke ground in February 2020, is being led by LEO A DALY, which is providing architecture and interior design services for the client, BRE Hotels & Resorts. KPFF is the project’s structural engineer, FEA Consulting Engineers its MEP engineer, and Swinerton its GC. Shore House is scheduled for completion next year. Its construction cost was not disclosed.
DESIGN HIGHLIGHTS THE OLD AND NEW
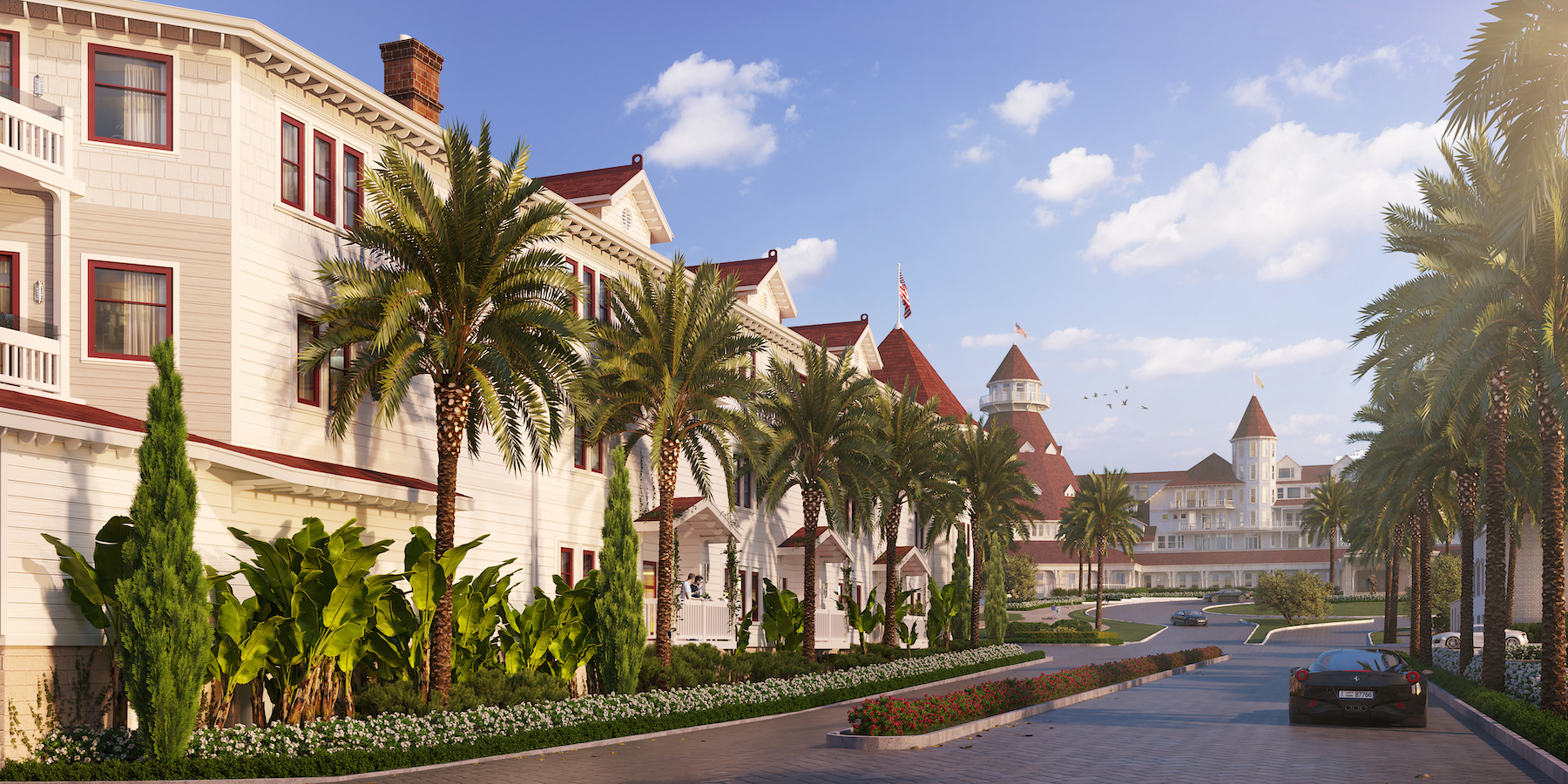
“Our design for Shore House honors The Del’s rich legacy while creating the most innovative product the resort has to offer,” says Ryan D. Martin, AIA, NCARB, Fitwel Ambassador, lead architect and Director of Design-hospitality for LEO A Daly. The Coronado Times notes that Shore House expands upon the popularity of The Del’s existing luxury cottage and villas ownership offering, Beach Village at The Del, which opened in 2007.
Residences at Shore House at the Del range in size from 833 sf to 1,925 sf and were priced from $1.3 million to $5.2 million. Public sales launched July 22, 2021 after a pre-sales period that saw 85 percent of the homes placed under contract, according to the Sacramento Bee newspaper. Within five weeks of that launch, the property was completely sold out, according to IMI Worldwide Partners, the venue’s exclusive sales partner.
Shore House replaces a surface parking lot on the property’s southernmost point. A new brick-paved entry road borders landscaping that recalls the Victorian era. That route intentionally reveals the entire property through dramatically framed views.
A SHOWCASE FOR THE FIRM’S HOTEL PRACTICE
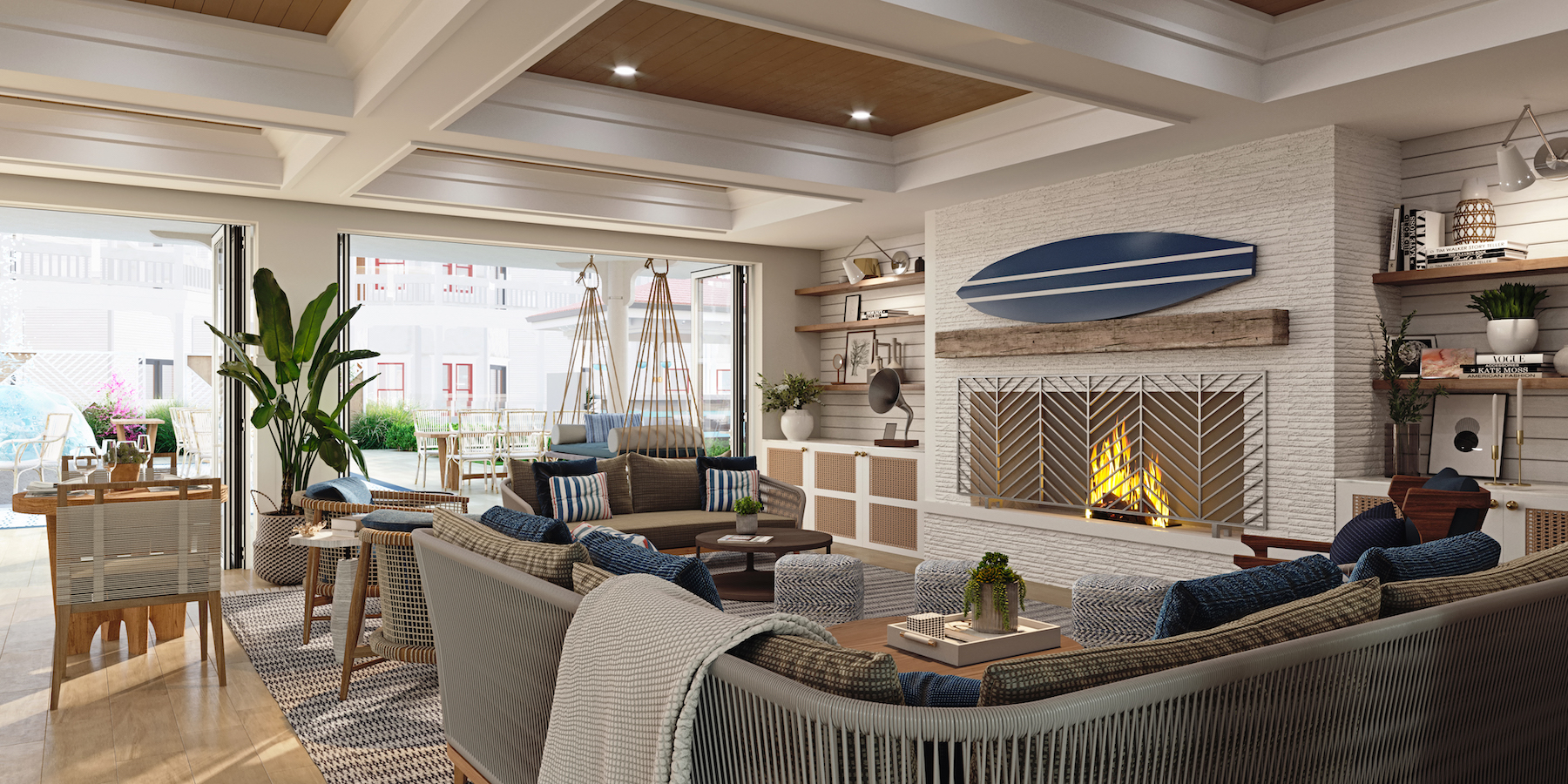
The design of Shore House deploys other Victorian elements, including gables, red shingle roof, slip-lap siding, as well as a front façade whose wide veranda will have two sets of entry stairs. The residences come equipped with kitchens, and adjoin indoor-outdoor gathering spaces with fire pits. “Rich wood beams, natural textures and soft hues of cream and blue provide the perfect mix of classic and modern, setting the stage for families to gather, relax and create enduring memories,” said Lara Rimes, RID, IIDA, LEED AP, LEO A DALY’s senior interior designer.
LEO A DALY sees this project as a “tentpole” for its hospitality design practice, the firm’s spokesperson Dan Scheuerman tells BD+C. “The story shows the growing strength of the architecture and luxury sides of our hospitality brand.”
Related Stories
| Nov 27, 2013
Exclusive survey: Revenues increased at nearly half of AEC firms in 2013
Forty-six percent of the respondents to an exclusive BD+C survey of AEC professionals reported that revenues had increased this year compared to 2012, with another 24.2% saying cash flow had stayed the same.
| Nov 27, 2013
Wonder walls: 13 choices for the building envelope
BD+C editors present a roundup of the latest technologies and applications in exterior wall systems, from a tapered metal wall installation in Oklahoma to a textured precast concrete solution in North Carolina.
| Nov 26, 2013
Construction costs rise for 22nd straight month in November
Construction costs in North America rose for the 22nd consecutive month in November as labor costs continued to increase, amid growing industry concern over the tight availability of skilled workers.
| Nov 25, 2013
Building Teams need to help owners avoid 'operational stray'
"Operational stray" occurs when a building’s MEP systems don’t work the way they should. Even the most well-designed and constructed building can stray from perfection—and that can cost the owner a ton in unnecessary utility costs. But help is on the way.
| Nov 19, 2013
Pediatric design in an adult hospital setting
Freestanding pediatric facilities have operational and physical characteristics that differ from those of adult facilities.
| Nov 19, 2013
Top 10 green building products for 2014
Assa Abloy's power-over-ethernet access-control locks and Schüco's retrofit façade system are among the products to make BuildingGreen Inc.'s annual Top-10 Green Building Products list.
| Nov 18, 2013
6 checkpoints when designing a pediatric healthcare unit
As more time and money is devoted to neonatal and pediatric research, evidence-based design is playing an increasingly crucial role in the development of healthcare facilities for children. Here are six important factors AEC firms should consider when designing pediatric healthcare facilities.
| Nov 15, 2013
Greenbuild 2013 Report - BD+C Exclusive
The BD+C editorial team brings you this special report on the latest green building trends across nine key market sectors.
| Nov 15, 2013
Pedia-Pod: A state-of-the-art pediatric building module
This demonstration pediatric treatment building module is “kid-friendly,” offering a unique and cheerful environment where a child can feel most comfortable.
| Nov 13, 2013
Installed capacity of geothermal heat pumps to grow by 150% by 2020, says study
The worldwide installed capacity of GHP systems will reach 127.4 gigawatts-thermal over the next seven years, growth of nearly 150%, according to a recent report from Navigant Research.


