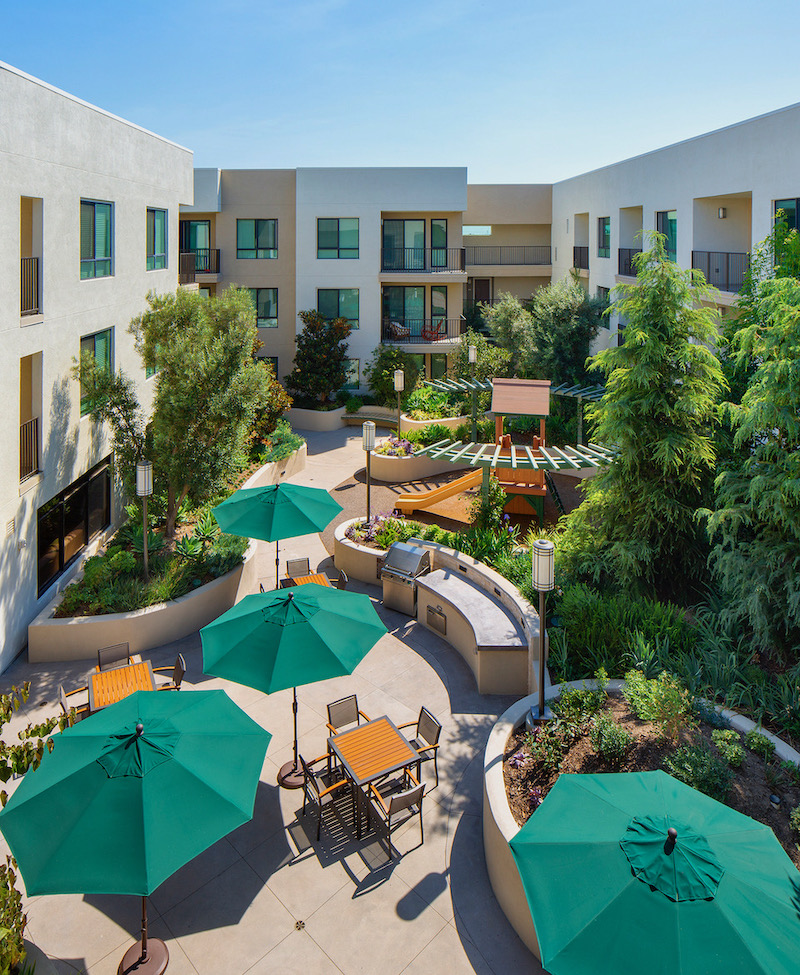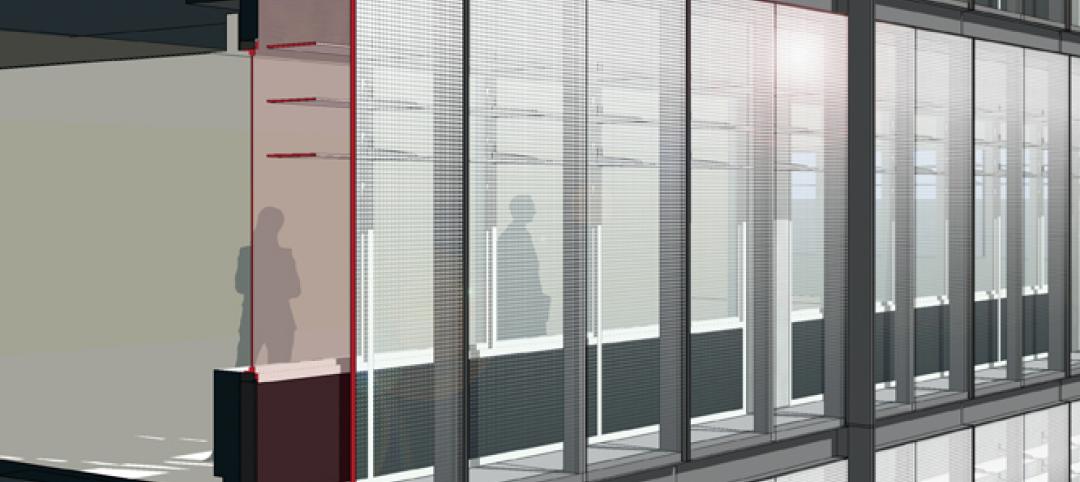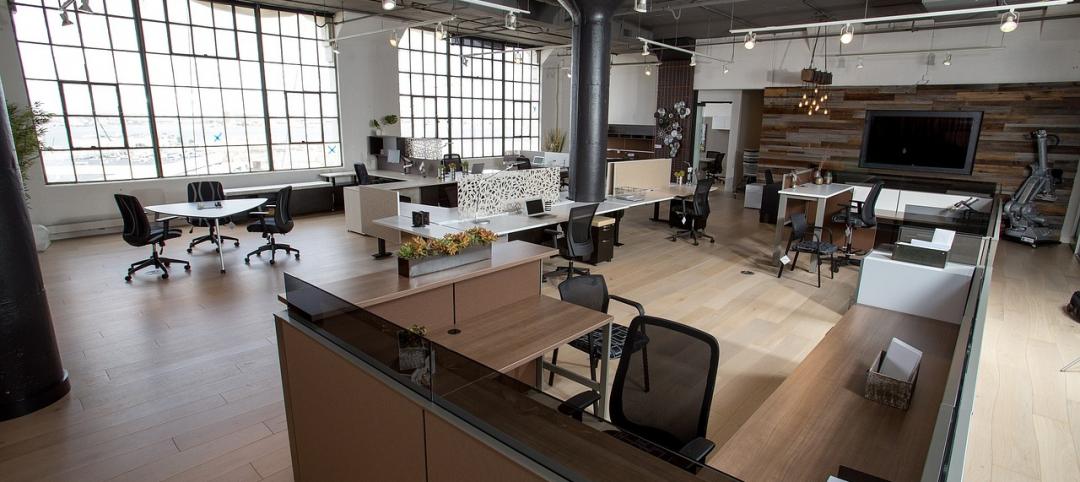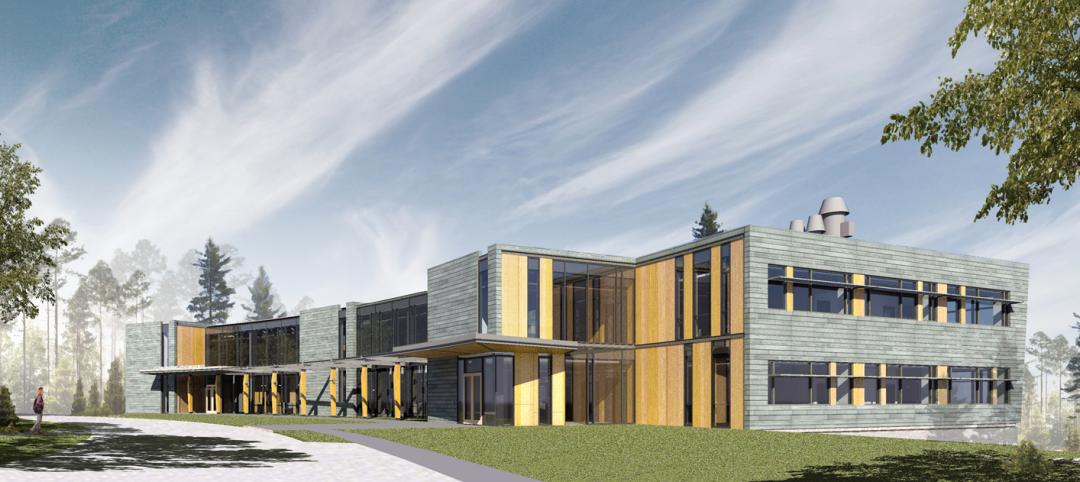On June 1, 2021, Des Moines, IA, based BSB Design acquired Withee Malcolm, a 44-year old planning, architecture and interiors firm based in Torrance, CA. Withee Malcolm will operate under the revised name Withee Malcolm – A BSB Design Studio, and the firm will retain all staff and its existing office location in LA’s South Bay.
The acquisition marks a pivotal step in BSB Design’s long-term strategic plan, arming the firm with additional expertise, talent and resources in Southern California. Withee Malcolm – A BSB Design Studio becomes the third BSB Design location in California, where the firm already provides a full range of design services from offices in Orange County and Sacramento. The team at Withee Malcolm – A BSB Design Studio will enhance BSB Design’s ability to partner with builders and developers on additional affordable housing, commercial, industrial and hospitality projects throughout the region.
Shared Vision, Values & Future
“This is an exciting step in each of our firm’s evolutions,” noted Dan Withee, co-founder of Withee Malcolm. “For our clients, employees, and for Dale Malcolm and myself, the benefits include an enhanced ability to focus on our core design strengths, which will allow for greater innovation and improvements on our projects and stronger relationships with our clients and collaborators. Ultimately, the acquisition of Withee Malcolm by BSB Design allows our firm to be a better ‘us’ across a national platform.”
For Withee Malcolm – A BSB Design Studio, the transition also represents an incredible opportunity for growth through BSB Design’s national presence. Locally in California, BSB Design will support the leadership team at Withee Malcolm – A BSB Design Studio as they foster and maintain new and existing client relationships. Both firms are dedicated to collaboration that will expand the personal attention and client service focus that has been a hallmark of their individual success to date. Additionally, the acquisition provides key leaders at both firms with increased capacity to engage more deeply with planning and design efforts.
“Our two companies and respective teams are all very aligned in our thinking and our passion for doing right by our clients and the consumers they serve,” said Dan Swift, AIA, President & CEO of BSB Design. “We are poised to make our collective futures bigger and brighter than they could have been alone.” The two entities’ shared ideals and similar corporate cultures were tantamount in the decision to add Withee Malcolm and its experienced staff to the overall long-term growth plan for BSB Design. Together, the firms promise to continue extending best in class design, customer service and project delivery in California and across the United States.
About BSB Design
BSB Design was founded in 1966 with a focus on residential architecture and has since grown to 11 locations in major markets across the country. Today, the firm’s community designers, architects, engineers and other design experts collaborate across regions and market segments to deliver client-focused, solutions-driven designs. BSB Design has earned a reputation for truly listening to the needs of its builder and developer clients, striking a balance between aesthetics and functionality to deliver highly marketable, highly profitable projects. As such, BSB Design team members are frequent contributors to the national design discussion via major trade publications, industry associations, and as expert presenters at local, regional and national conventions and seminars.
About Withee Malcolm – A BSB Design Studio
Withee Malcolm – A BSB Design Studio, is a 40+ person Torrance, California-based architecture, planning and interior design firm serving clients in residential, commercial and industrial markets. Projects blend contextually sensitive planning and design approaches with practical construction delivery options to deliver sustainable, efficient, aesthetically beautiful additions to California neighborhoods.
Responsive service that benefits clients and community is central to WM’s working processes, which has built long-term relationships with valued clients who return for multiple projects, including luxury and market rate, affordable and set-aside urban infill housing, ground up and repositioned industrial, mixed use, hospitality and commercial projects. Our work focuses on the future of our neighborhoods, our cities, and our environment—where our design makes a difference. For more information on the firm, visit www.witheemalcolm.com
Related Stories
| Oct 14, 2011
Midwest construction firms merge as Black and Dew
Merger is aimed at increasing market sector capabilities and building on communication and core contracting competencies.
| Oct 14, 2011
AIA Continuing Education: optimizing moisture protection and air barrier systems
Earn 1.0 AIA/CES learning units by studying this article and passing the online exam.
| Oct 12, 2011
BIM Clarification and Codification in a Louisiana Sports Museum
The Louisiana State Sports Hall of Fame celebrates the sporting past, but it took innovative 3D planning and coordination of the future to deliver its contemporary design.
| Oct 12, 2011
Vertical Transportation Systems Reach New Heights
Elevators and escalators have been re-engineered to help building owners reduce energy consumption and move people more efficiently.
| Oct 12, 2011
Building a Double Wall
An aged federal building gets wrapped in a new double wall glass skin.
Office Buildings | Oct 12, 2011
8 Must-know Trends in Office Fitouts
Office designs are adjusting to dramatic changes in employee work habits. Goodbye, cube farm. Hello, bright, open offices with plenty of collaborative space.
| Oct 12, 2011
FMI’s Construction Outlook: Third Quarter 2011 Report
Construction Market Forecast: The general economy is seeing mixed signs.
| Oct 12, 2011
Bulley & Andrews celebrates 120 years of construction
The family-owned and operated general contractor attributes this significant milestone to the strong foundation built decades ago on honesty, integrity, and service in construction.
| Oct 12, 2011
Consigli Construction breaks ground for Bigelow Laboratory Center for Ocean Health
Consigli to build third phase of 64-acre Ocean Science and Education Campus, design by WBRC Architects , engineers in association with Perkins + Will
| Oct 11, 2011
AIA introduces five new documents for use on sustainable projects
These new documents will be available in the first quarter of 2012 as part of the new AIA Contract Documents service and AIA Documents on Demand.

















