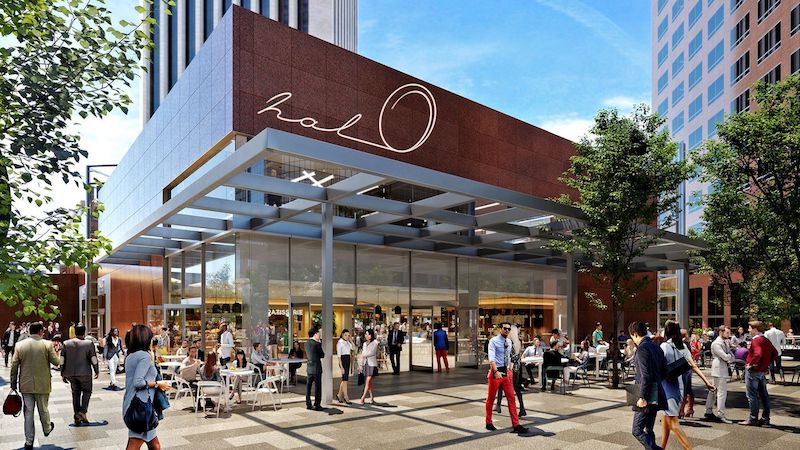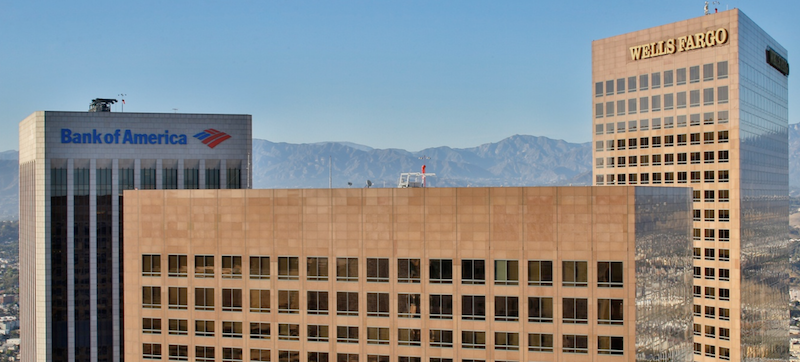In the summer of 2013, Brookfield Office Properties acquired the two-tower, 2.5-million-sf Wells Fargo Center, in downtown Los Angeles, as part of a four-building portfolio deal with a $450 million price tag.
At the time, Wells Fargo Center was one of L.A.’s primo office addresses. But while its Bunker Hill neighborhood has emerged as a hub for creative business professionals, the two-tower complex has been showing its age of late, and has had a tougher time attracting new companies with younger tenants. “The environment was dated,” Bert Dezzutti, a Senior VP for Brookfield Office Properties, the building’s landlord, admitted to the Los Angeles Times.
To help change that perception, Brookfield last April kicked off a $60 million makeover of the Wells Fargo Center’s atrium, between the 54- and 45-story towers, to include full-service restaurants, plaza seating, fast/casual dining options, a rooftop deck, tenant lounge, concierge services, health and wellness amenities, and an indoor-outdoor bar. All of these features are being added to lure the 5,000 employees who work in that building and the 40,000 who work within Bunker Hill.
Skidmore, Owings & Merrill, Wells Fargo Center’s original designer, designed the new atrium, dubbed “Halo,” which is scheduled to open next year.
To further accentuate the building’s hipper vibe, Brookfield on November 15 introduced Launchpad, a contest for innovative startups, whose winner will receive free office space within Wells Fargo Center for 24 months, a prize with an estimated maximum retail value of $360,000.
Companies have until December 31 to submit their entries online at http://Launchpad.BunkerHillDTLA.com. Entrants must be U.S.-based, and new businesses with no more than $5 million in annual revenue in either 2017 or 2018. An entrant must provide information about the company—including its address, history, principals, contact information, and at least one social media profile. It must also submit an essay of no more than 2,000 characters describing its background, purpose, and culture, and how it believes it would benefit the Bunker Hill community.
Entrants can supplement their essays by uploading a video of no longer than two minutes in length.
 The refurbished atrium, dubbed Halo, will offer a welcoming street-level connection where previously there had been none. Image: Brookfield Office Properties.
The refurbished atrium, dubbed Halo, will offer a welcoming street-level connection where previously there had been none. Image: Brookfield Office Properties.
A panel of judges, selected by Brookfield, will evaluate the contestants on the basis of the their respective business objectives and prospective benefits to the community, how the entrants complement the downtown L.A. and Bunker Hill culture, and the creativity and originality of their submissions.
The Grand Prize entitles the winner to a Convene WorkSuite Membership Agreement for a maximum of 24 consecutive months. (Convene manages communal work and meeting spaces for rent in Brookfield’s office buildings.) The agreement can commence as early as Feb. 1, 2019, and would include up to 22 WorkSuite memberships. (The office space would be located on the building’s 3rd and 4th floors.)
Occupants would be entitled to exclusive, badge-protected access to the WorkSuite, a fully-furnished office space, state of the art technology and high-speed WiFi, an open kitchen with a nourish café, a monthly community lunch prepared by the building’s onsite executive chef, facilities maintenance, and mail delivery.
To encourage entries, Brookfield has been offering brokers a $10,000 commission if one of their clients is selected for the Grand Prize.
Related Stories
| Aug 11, 2010
Two Rivers Marketing: Industrial connection
It was supposed to be the perfect new office. In July 2003, Two Rivers Marketing Group of Des Moines, Iowa, began working with Shiffler Associates Architects on a 14,000-sf building to house their rapidly growing marketing firm. Over the next six months they put together an innovative program that drew on unprecedented amounts of employee feedback.
| Aug 11, 2010
AIA Course: Enclosure strategies for better buildings
Sustainability and energy efficiency depend not only on the overall design but also on the building's enclosure system. Whether it's via better air-infiltration control, thermal insulation, and moisture control, or more advanced strategies such as active façades with automated shading and venting or novel enclosure types such as double walls, Building Teams are delivering more efficient, better performing, and healthier building enclosures.
| Aug 11, 2010
Glass Wall Systems Open Up Closed Spaces
Sectioning off large open spaces without making everything feel closed off was the challenge faced by two very different projects—one an upscale food market in Napa Valley, the other a corporate office in Southern California. Movable glass wall systems proved to be the solution in both projects.
| Aug 11, 2010
Silver Award: Pere Marquette Depot Bay City, Mich.
For 38 years, the Pere Marquette Depot sat boarded up, broken down, and fire damaged. The Prairie-style building, with its distinctive orange iron-brick walls, was once the elegant Bay City, Mich., train station. The facility, which opened in 1904, served the Flint and Pere Marquette Railroad Company when the area was the epicenter of lumber processing for the shipbuilding and kit homebuilding ...
| Aug 11, 2010
Special Recognition: Durrant Group Headquarters, Dubuque, Iowa
Architecture firm Durrant Group used the redesign of its $3.7 million headquarters building as a way to showcase the firm's creativity, design talent, and technical expertise as well as to create a laboratory for experimentation and education. The Dubuque, Iowa, firm's stated desire was to set a high sustainability standard for both itself and its clients by recycling a 22,890-sf downtown buil...
| Aug 11, 2010
Thrown For a Loop in China
While the Bird's Nest and Water Cube captured all the TV coverage during the Beijing Olympics in August, the Rem Koolhaas-designed CCTV Headquarters in Beijing—known as the “Drunken Towers” or “Big Shorts,” for its unusual shape—is certain to steal the show when it opens next year.
| Aug 11, 2010
Top of the rock—Observation deck at Rockefeller Center
Opened in 1933, the observation deck at Rockefeller Center was designed to evoke the elegant promenades found on the period's luxury transatlantic liners—only with views of the city's skyline instead of the ocean. In 1986 this cultural landmark was closed to the public and sat unused for almost two decades.
| Aug 11, 2010
200 Fillmore
Built in 1963, the 32,000-sf 200 Fillmore building in Denver housed office and retail in a drab, outdated, and energy-splurging shell—a “style” made doubly disastrous by 200 Fillmore's function as the backdrop for a popular public plaza and outdoor café called “The Beach.
| Aug 11, 2010
Integrated Project Delivery builds a brave, new BIM world
Three-dimensional information, such as that provided by building information modeling, allows all members of the Building Team to visualize the many components of a project and how they work together. BIM and other 3D tools convey the idea and intent of the designer to the entire Building Team and lay the groundwork for integrated project delivery.
| Aug 11, 2010
Inspiring Offices: Office Design That Drives Creativity
Office design has always been linked to productivity—how many workers can be reasonably squeezed into a given space—but why isn’t it more frequently linked to creativity? “In general, I don’t think enough people link the design of space to business outcome,” says Janice Linster, partner with the Minneapolis design firm Studio Hive.







