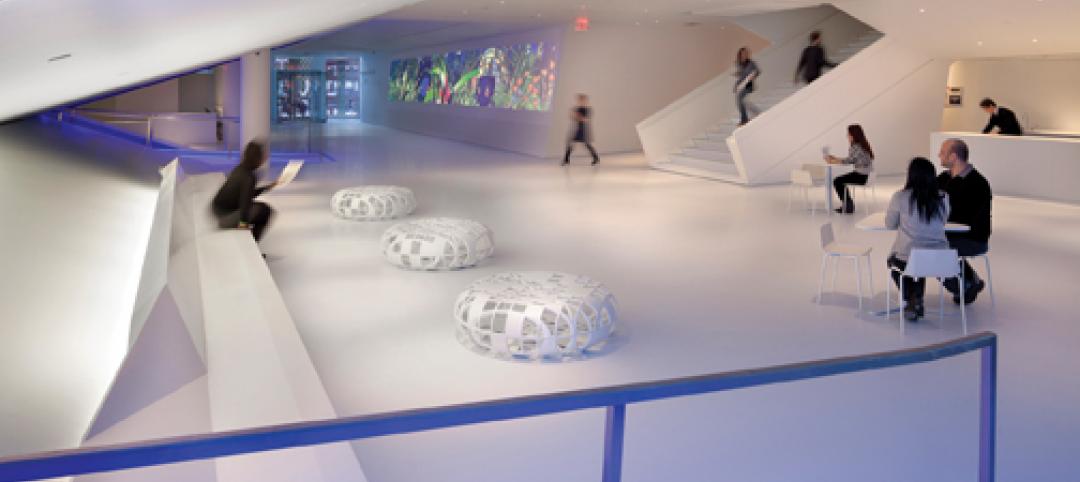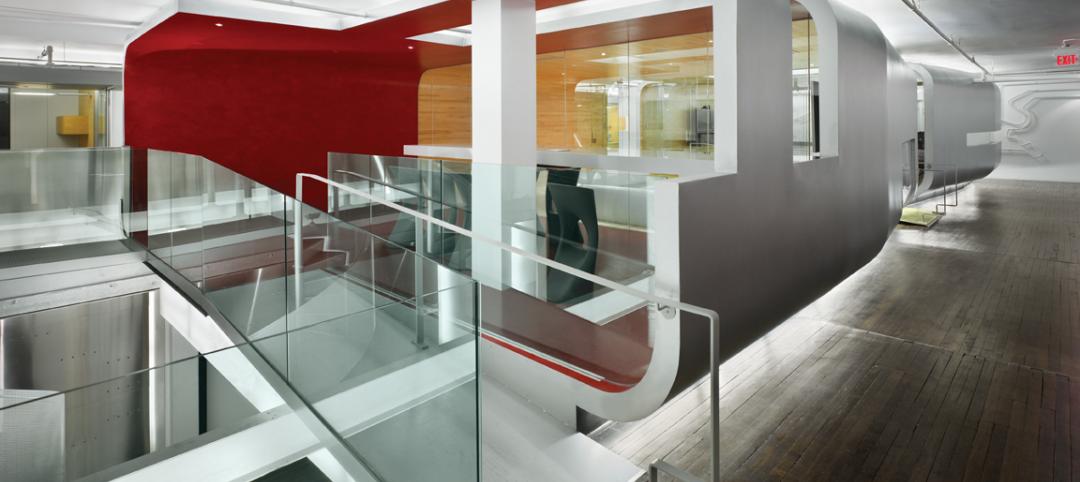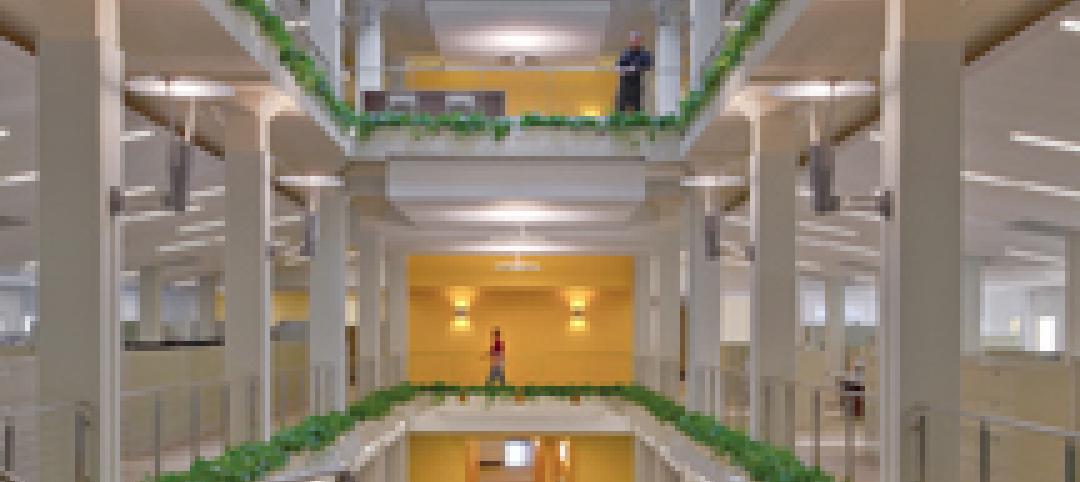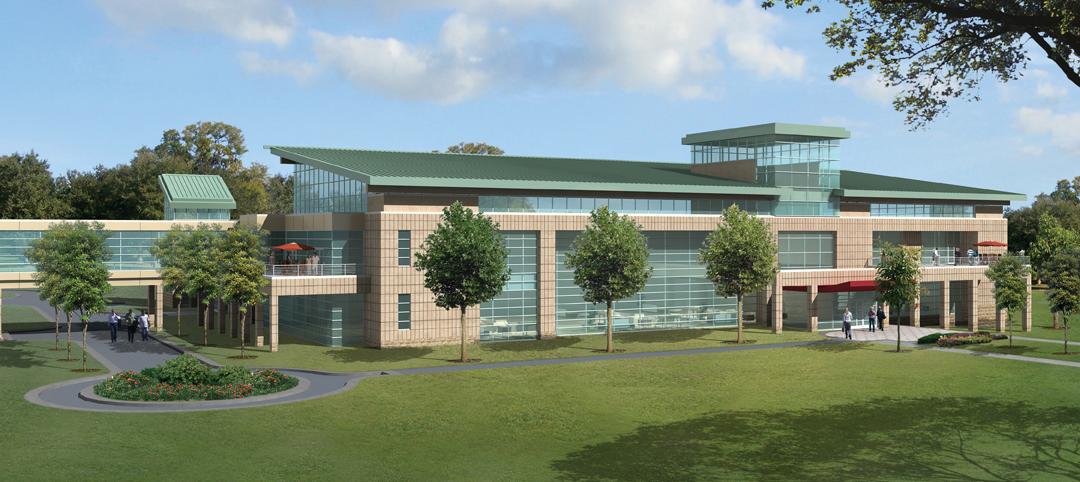 |
One of Kentucky's largest performing arts venues should open in 2011—that's when construction is expected to wrap up on Eastern Kentucky University's Business & Technology Center for Performing Arts. The 93,000-sf Broadway-caliber theater will seat 2,000 audience members and have a 60×24-foot stage proscenium and a fly loft. A large lobby and a 250-seat black-box theater are also part of the package. The theater comprises the second phase of the university's $32 million Business & Technology Center project, designed by Sherman Carter Barnhart with D.W. Wilburn Inc. as GC. Phase I includes a three-classroom, 20,000-sf addition to an existing academic facility.
Related Stories
| Apr 13, 2011
Virginia hospital’s prescription for green construction: LEED Gold
Rockingham Memorial Hospital in Harrisonburg, Va., is the commonwealth’s first inpatient healthcare facility to earn LEED Gold. The 630,000-sf facility was designed by Earl Swensson Associates, with commissioning consultant SSRCx, both of Nashville.
| Apr 13, 2011
Office interaction was the critical element to Boston buildout
Margulies Perruzzi Architects, Boston, designed the new 11,460-sf offices for consultant Interaction Associates and its nonprofit sister organization, The Interaction Institute for Social Change, inside an old warehouse near Boston’s Seaport Center.
| Apr 13, 2011
Expanded Museum of the Moving Image provides a treat for the eyes
The expansion and renovation of the Museum of the Moving Image in the Astoria section of Queens, N.Y., involved a complete redesign of its first floor and the construction of a three-story 47,000-sf addition.
| Apr 13, 2011
Duke University parking garage driven to LEED certification
People parking their cars inside the new Research Drive garage at Duke University are making history—they’re utilizing the country’s first freestanding LEED-certified parking structure.
| Apr 13, 2011
Red Bull Canada HQ a mix of fluid spaces and high-energy design
The Toronto architecture firm Johnson Chou likes to put a twist on its pared-down interiors, and its work on the headquarters for Red Bull Canada is no exception. The energy drink maker occupies 12,300 sf on the top two floors of a three-story industrial building in Toronto, and the design strategy for its space called for leaving the base building virtually untouched while attention was turned to the interior architecture.
| Apr 13, 2011
Former department store gets new lease on life as MaineHealth HQ
The long-vacant Sears Roebuck building in Portland, Maine, was redeveloped into the corporate headquarters for MaineHealth. Consigli Construction and local firm Harriman Architects + Engineers handled the 14-month fast-track project, transforming the 89,000-sf, four-story facility for just $100/sf.
| Apr 12, 2011
Rutgers students offered choice of food and dining facilities
The Livingston Dining Commons at Rutgers University’s Livingston Campus in New Brunswick, N.J., was designed by Biber Partnership, Summit, N.J., to offer three different dining rooms that connect to a central servery.
| Apr 12, 2011
Retail complex enjoys prime Abu Dhabi location
The Galleria at Sowwah Square in Abu Dhabi will be built in a prime location within Sowwah Island that also includes a five-star Four Seasons Hotel, the healthcare facility Cleveland Clinic Abu Dhabi, and nearly two million sf of Class A office space.
| Apr 12, 2011
Luxury New York high rise adjacent to the High Line
Located adjacent to New York City’s High Line Park, 500 West 23rd Street will offer 111 luxury rental apartments when it opens later this year.
| Apr 12, 2011
College of New Jersey facility will teach teachers how to teach
The College of New Jersey broke ground on its 79,000-sf School of Education building in Ewing, N.J.
















