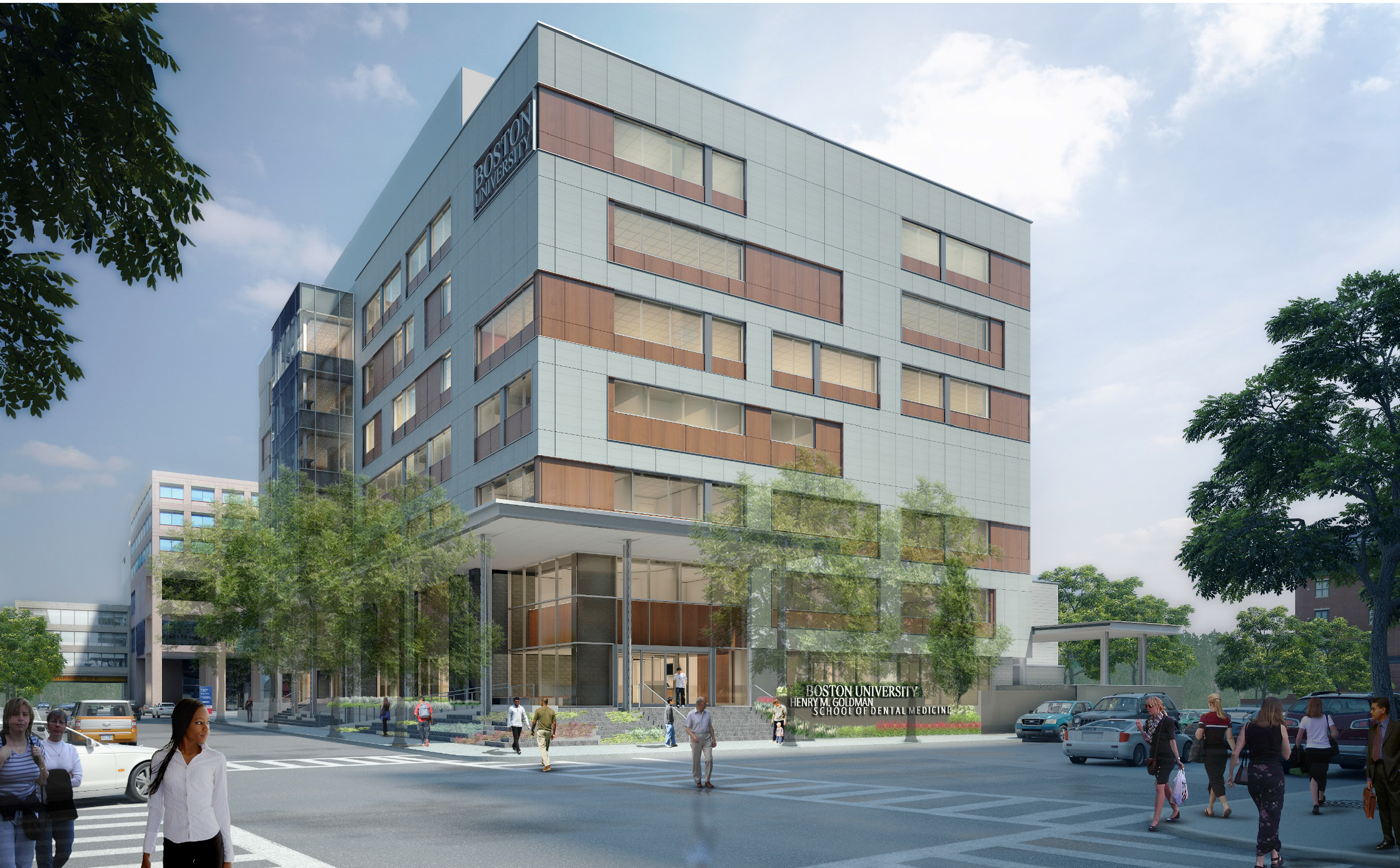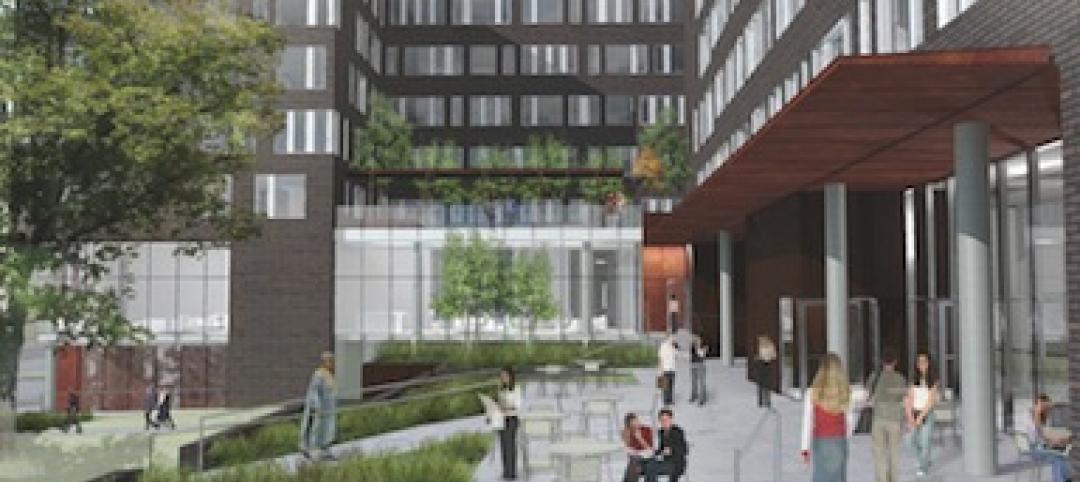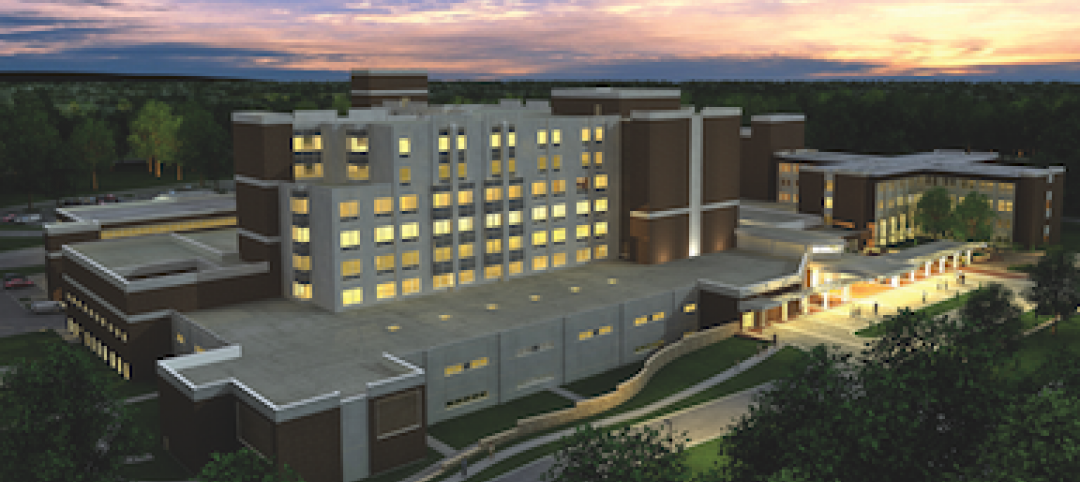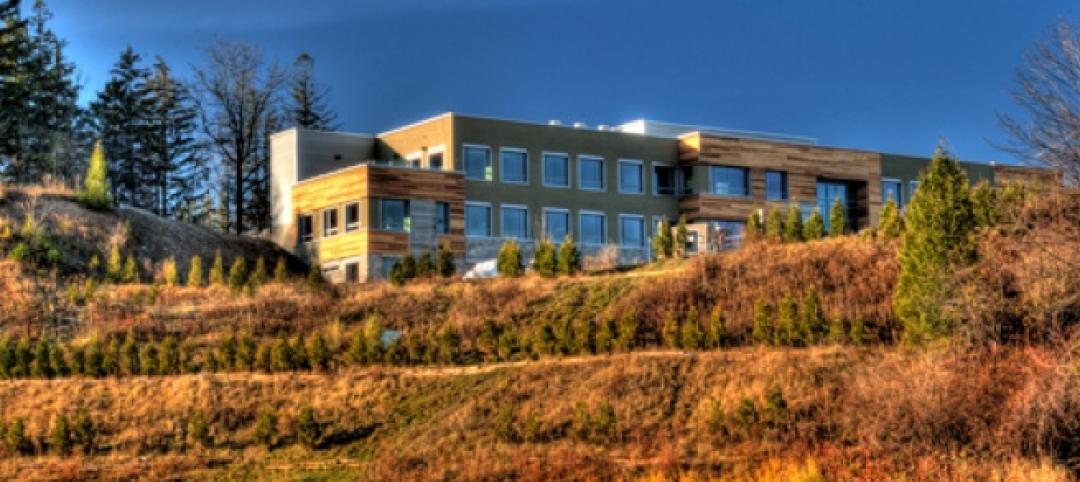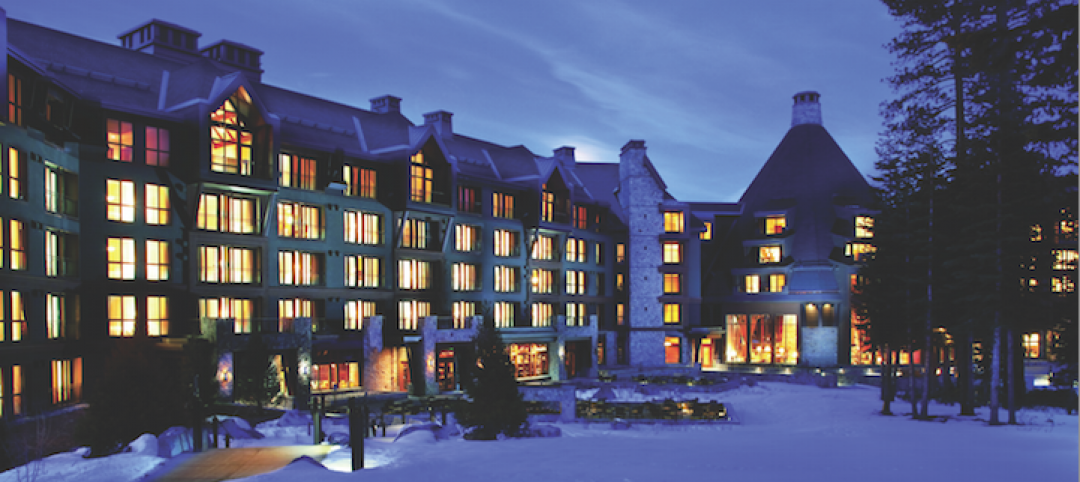On April 5, Shawmut Design and Construction broke ground on a 41,900-sf expansion and 53,100-sf renovation of Boston University’s Goldman School of Dental Medicine.
The building team that includes Smith Group JJR (design architect, SE, MEP), Compass Project Management (project manager), and Haley Aldrich (geotech engineer), expects to be onsite for 32 months, during which the school—an active building with over 200 students, plus faculty, staff, and thousands of patients per year—will remain open.
This is a common challenge for rehab projects, complicated in this case by a tight urban site and a building with only a 13,000-sf floor plate—“a postage stamp,” says Shawmut’s Vice President Kevin Sullivan—the building team has to work within.
To keep the school open during work, Sullivan says his firm started by “overcommunicating” with shareholders who included the school’s dean, and its directors of facilities and operations.
The Building Team came up with a multi-phase schedule that will work on the basement, first floor, and part of the second floor first; the two additions next; and then renovate the upper floors. Sullivan explains that this schedule allows for floors and utilities to be isolated, which will sometimes require installing temporary systems to avoid operational disruptions. It will also minimize the need to move students and patients around.
A link to download a virtual reality walkthrough video of this project, posted by Shawmut, can be accessed here.
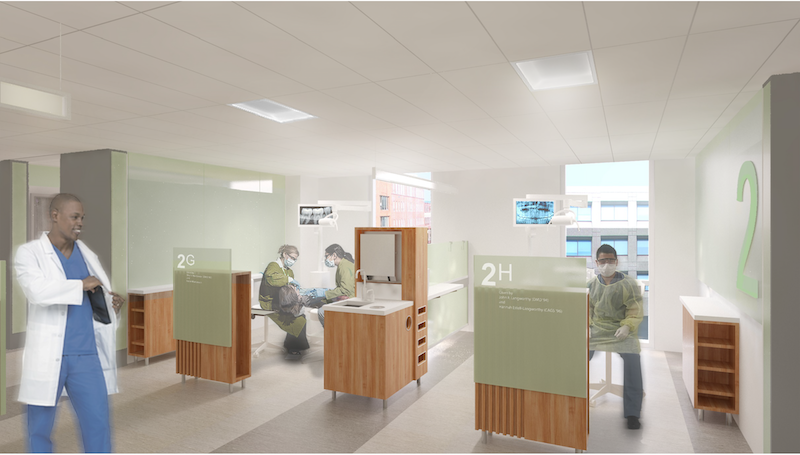
A rendering of an operatory inside Boston University's renovated and expanded dental school. Image: SmithGroupjjr
The isolations will also allow the team to minimize vibration on occupants caused by drilling into concrete to install new façade that lets in more light into the building and blends in with the facades of other buildings in the neighborhood. Because of the tight site space, the Building Team had to close two traffic lanes and move a bus stop.
The expansion will include office, instructional, clinical, and student collaborative spaces on seven existing levels, plus support spaces and a new 140-seat auditorium on the first floor.
The renovation will reconfigure the layout of the patient and student/faculty entry, as well as its clinical, classroom, and student spaces.
All told, the project will increase clinical space by more than 60%, make treatment areas more comfortable and flexible, and provide a student and resident lounge, a café, and collaborative study area on the first floor. With the addition, the school’s floor plate will increase to 18,000 sf.
The project’s completion data is slated for December 2020.
Related Stories
| Sep 13, 2010
Campus housing fosters community connection
A 600,000-sf complex on the University of Washington's Seattle campus will include four residence halls for 1,650 students and a 100-seat cafe, 8,000-sf grocery store, and conference center with 200-seat auditorium for both student and community use.
| Sep 13, 2010
Second Time Around
A Building Team preserves the historic facade of a Broadway theater en route to creating the first green playhouse on the Great White Way.
| Sep 13, 2010
Palos Community Hospital plans upgrades, expansion
A laboratory, pharmacy, critical care unit, perioperative services, and 192 new patient beds are part of Palos (Ill.) Community Hospital's 617,500-sf expansion and renovation.
| Sep 13, 2010
China's largest single-phase hospital planned for Shanghai
RTKL's Los Angles office is designing the Shanghai Changzheng New Pudong Hospital, which will be the largest new hospital built in China in a single phase.
| Sep 13, 2010
World's busiest land port also to be its greenest
A larger, more efficient, and supergreen border crossing facility is planned for the San Ysidro (Calif.) Port of Entry to better handle the more than 100,000 people who cross the U.S.-Mexico border there each day.
| Sep 13, 2010
Triple-LEED for Engineering Firm's HQ
With more than 250 LEED projects in the works, Enermodal Engineering is Canada's most prolific green building consulting firm. In 2007, with the firm outgrowing its home office in Kitchener, Ont., the decision was made go all out with a new green building. The goal: triple Platinum for New Construction, Commercial Interiors, and Existing Buildings: O&M.
| Sep 13, 2010
'A Model for the Entire Industry'
How a university and its Building Team forged a relationship with 'the toughest building authority in the country' to bring a replacement hospital in early and under budget.
| Sep 13, 2010
Committed to the Core
How a forward-looking city government, a growth-minded university, a developer with vision, and a determined Building Team are breathing life into downtown Phoenix.
| Sep 13, 2010
Conquering a Mountain of Construction Challenges
Brutal winter weather, shortages of materials, escalating costs, occasional visits from the local bear population-all these were joys this Building Team experienced working a new resort high up in the Sierra Nevada.


