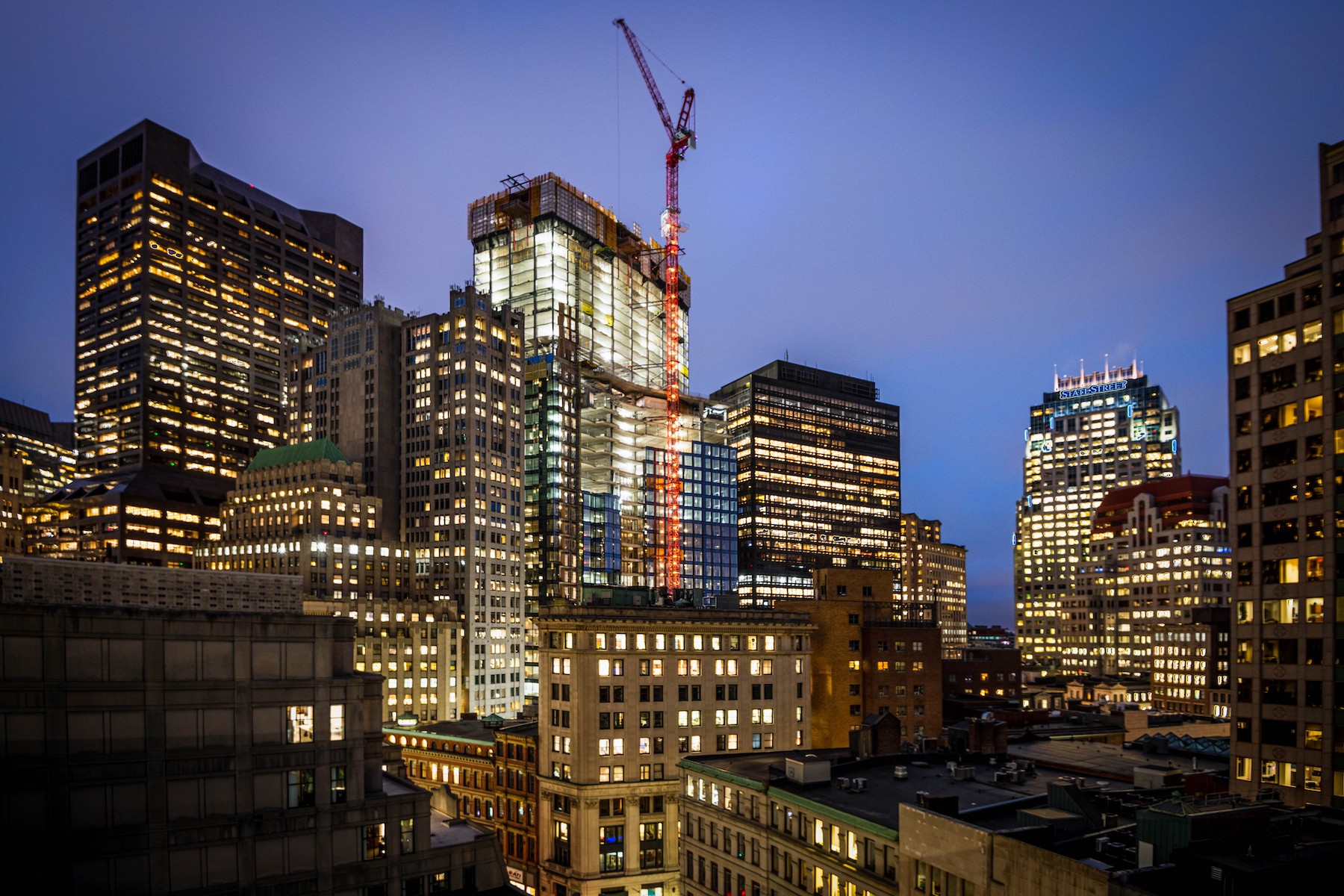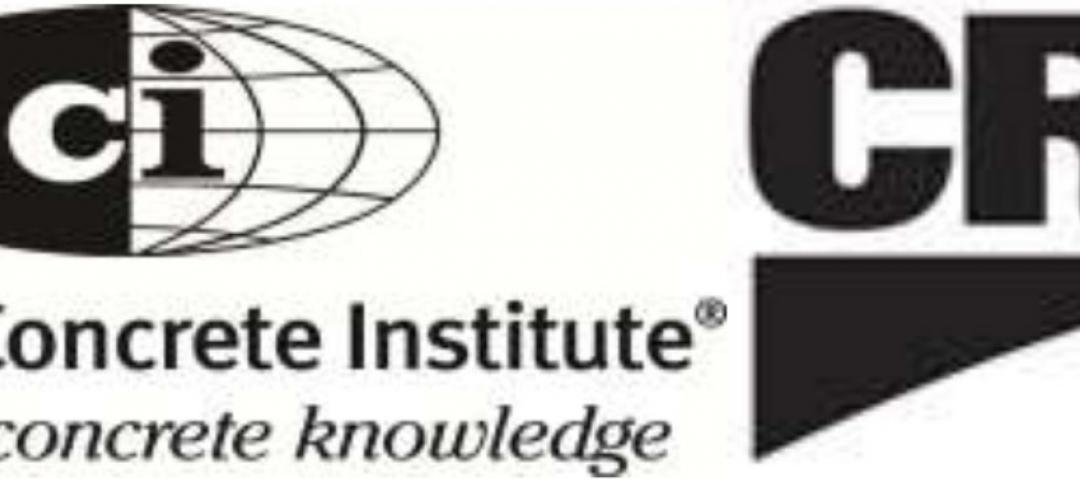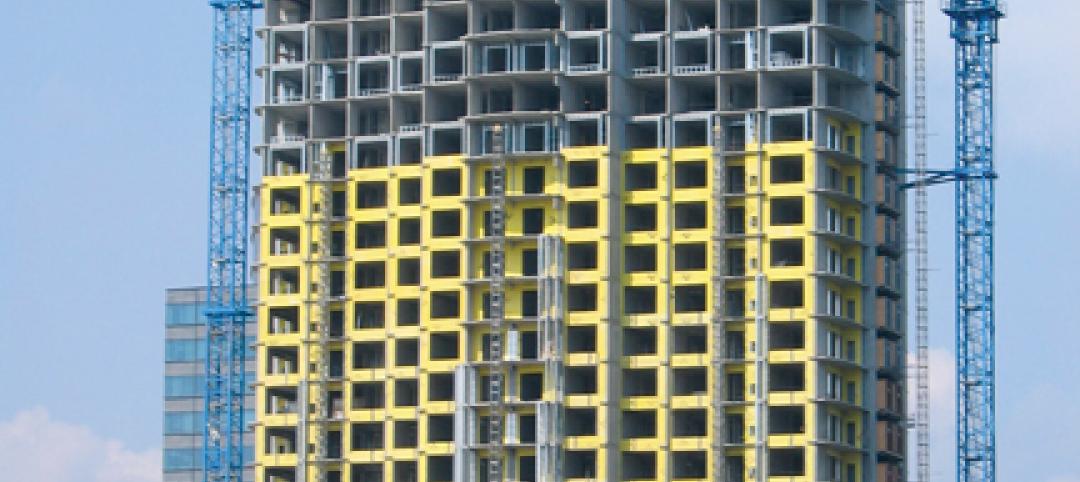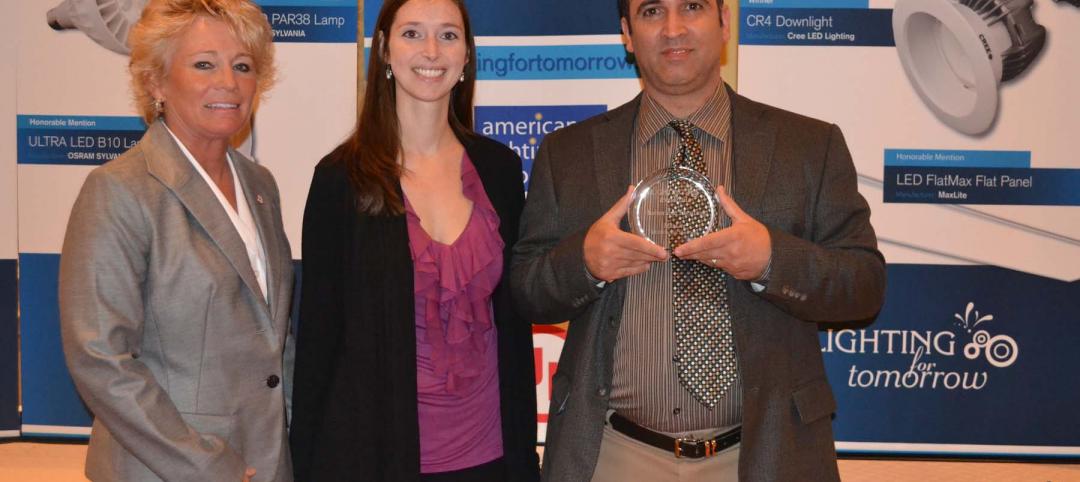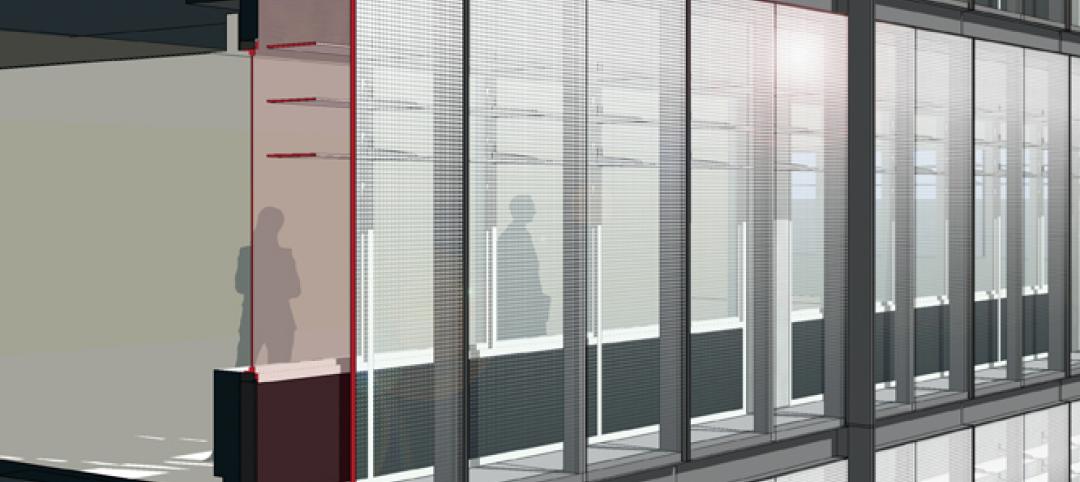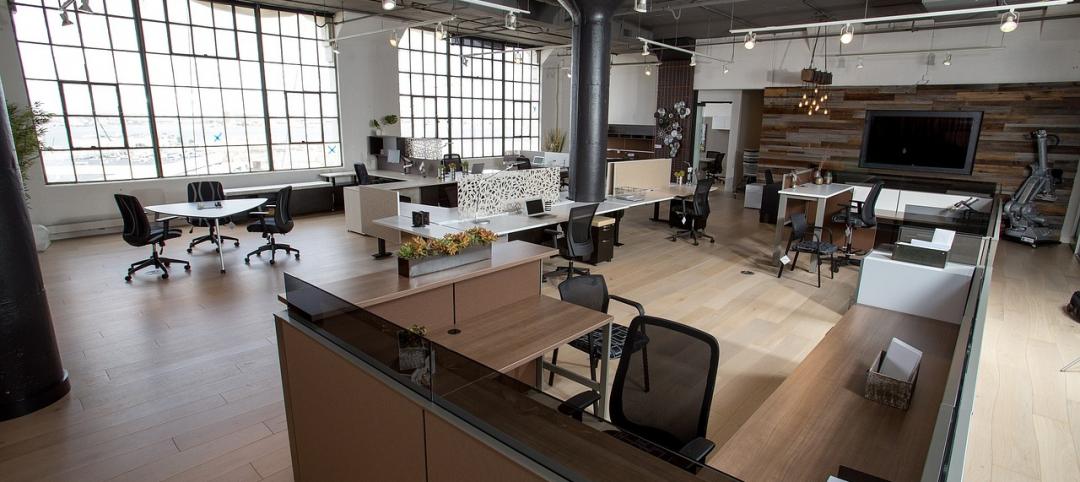Winthrop Center, a new 691-foot tall, mixed-use tower in Boston was recently honored with the Passive House Trailblazer award. Built to stringent Passive House standards, the structure’s 812,000 sf of office space will be the largest office built to those standards in the world when it is completed in 2023. The project models “the most energy efficient solution for large scale buildings” to date, according to a news release.
“Passive House is the route to zero operational carbon, which is why Winthrop Center is a globally important building,” said Craig Stevenson, Passive House Network board chair. The project “is paving the path for developers searching for more energy-efficient solutions and for cities and states trying to meet carbon reduction goals.”
A typical Class A building in Boston’s existing stock uses 150% more energy than Winthrop Center, and existing LEED Platinum buildings in Boston use 60% more energy than the building’s office space is projected to use. The project will also deliver 510,000 sf of residential space, including 317 luxury residences located in the center of Boston.
Winthrop Center will be the most energy efficient large-scale building ever built in a cold climate, the release says. It incorporates a well-insulated building façade, air-tight exterior envelope, and advanced energy recovery ventilation (ERV) system for the office space. “In addition to eliminating heating and cooling inefficiencies, this integrated system allows the building to deliver better managed and higher quality air, positively impacting employee health, productivity, and sense of well-being,” the release says.
The project is also projected to achieve WELL Gold certification and WIRED Platinum, the highest quality rating of a building’s infrastructure and Internet connections. Tenants and owners will be equipped with integrated touchless smart building solutions including a network of on-demand space and services. Features include touchless mobile access for elevators, entry and turnstiles, guest access, conference pod scheduling, pet amenities, parking, and food and beverage.
The ground floor will include a 24,000-sf gathering space called “The Connector” that will invite the public in for certain events. The building will include “a world-class fitness center, and top-tier amenities” through a 25,000-sf common area known as “The Collective.”
The structure will feature plentiful natural light with 10-foot-high windows and a limited column structural design with unobstructed sight lines. The office space will provide a flexible and adaptable environment with distinctive floorplans. Tenants will be able to access privacy and adjacent collaboration in different wings of each floor, while staying connected to common and community spaces.
On the building team:
Owner and/or developer: MP Boston
Design architect: Handel Architects
Architect of record: Handel Architects
MEP engineer: WSP, Boston Office
Structural engineer: DESimone Engineering
General contractor/construction manager: Suffolk Construction
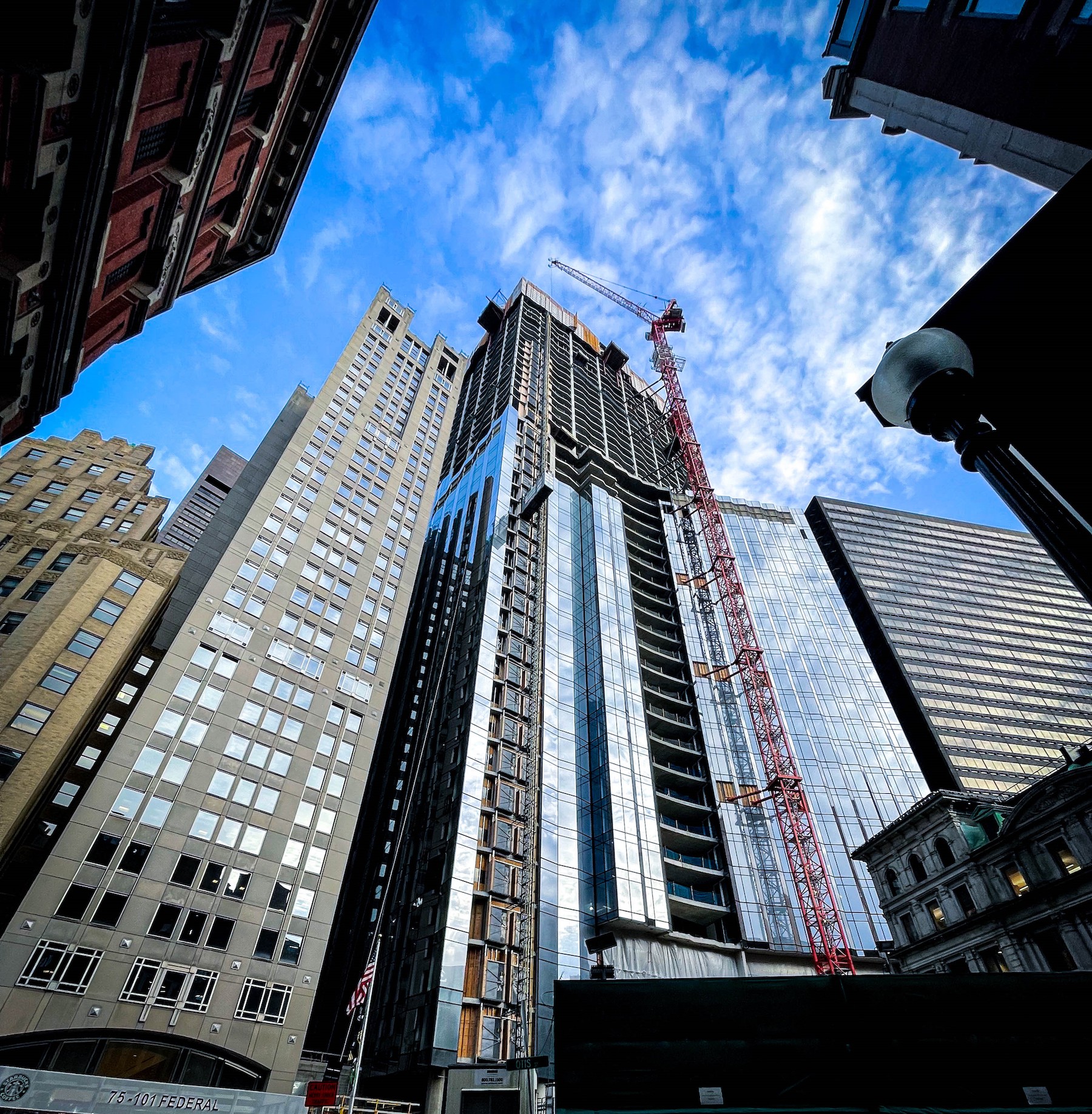

Related Stories
| Oct 14, 2011
AISC develops new interoperability strategy to move construction industry forward
AISC is working to bring that vision to reality by developing a three-step interoperability strategy to evaluate data exchanges and integrate structural steel information into buildingSMART's Industry Foundation Classes.
| Oct 14, 2011
University of New Mexico Science & Math Learning Center attains LEED for Schools Gold
Van H. Gilbert architects enhances sustainability credentials.
| Oct 14, 2011
BD+C Survey on Building Information Modeling: The Good, the Bad, and the Solutions
In a recent survey conducted by Building Design+Construction, more than 75% of respondents indicated they currently use BIM or plan to use it. Respondents were also asked to comment on their experiences with BIM, what they liked and disliked about BIM, and what BIM-related advice they would give to their peers.
| Oct 14, 2011
ACI partners with CRSI to launch new adhesive anchor certification program
Adhesive anchor installer certification required in new ACI 318-11.
| Oct 14, 2011
Midwest construction firms merge as Black and Dew
Merger is aimed at increasing market sector capabilities and building on communication and core contracting competencies.
| Oct 14, 2011
AIA Continuing Education: optimizing moisture protection and air barrier systems
Earn 1.0 AIA/CES learning units by studying this article and passing the online exam.
| Oct 14, 2011
MaxLite receives 2011 Lighting for Tomorrow honorable mention
The judging panel was particularly impressed with the performance of this fixture.
| Oct 12, 2011
Vertical Transportation Systems Reach New Heights
Elevators and escalators have been re-engineered to help building owners reduce energy consumption and move people more efficiently.
| Oct 12, 2011
Building a Double Wall
An aged federal building gets wrapped in a new double wall glass skin.
Office Buildings | Oct 12, 2011
8 Must-know Trends in Office Fitouts
Office designs are adjusting to dramatic changes in employee work habits. Goodbye, cube farm. Hello, bright, open offices with plenty of collaborative space.


