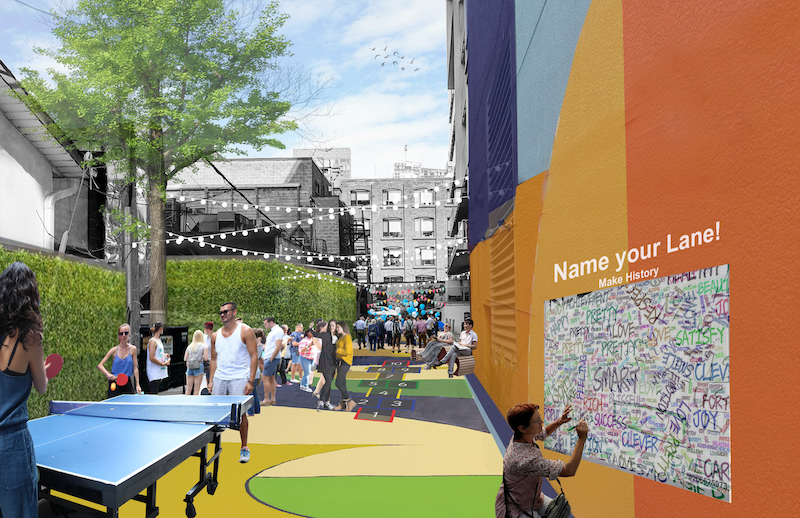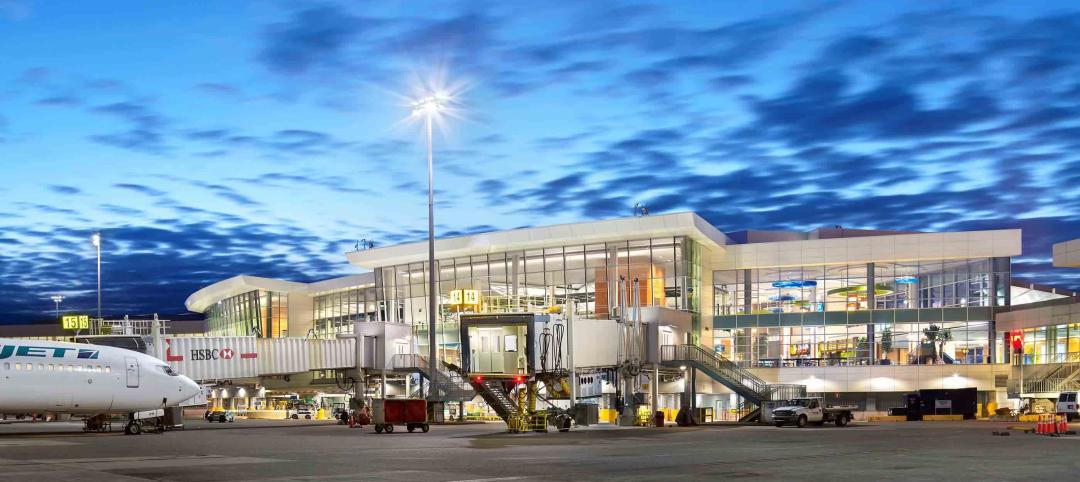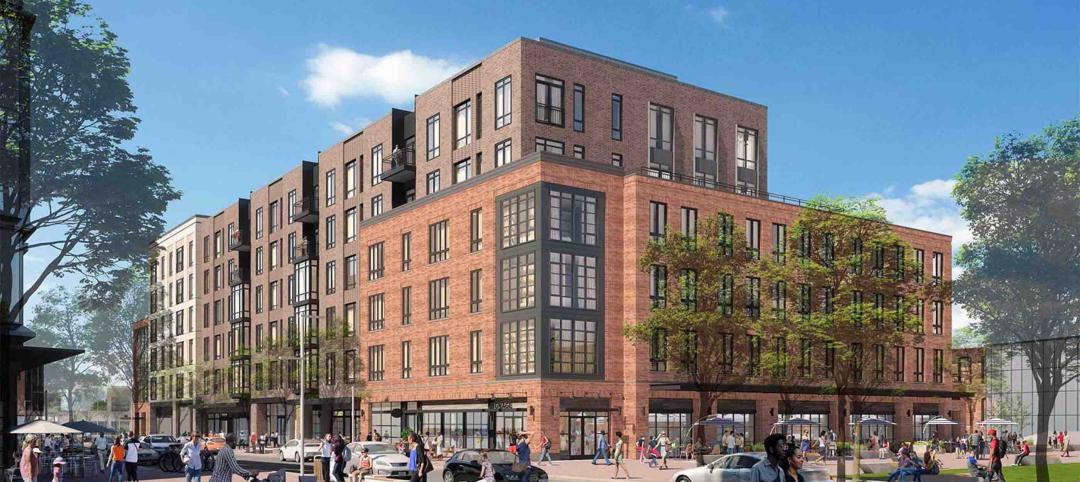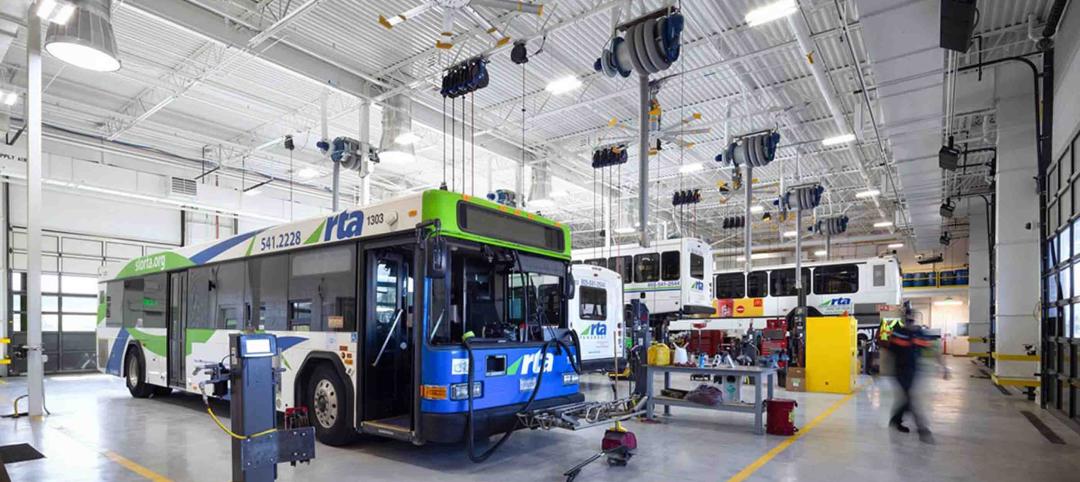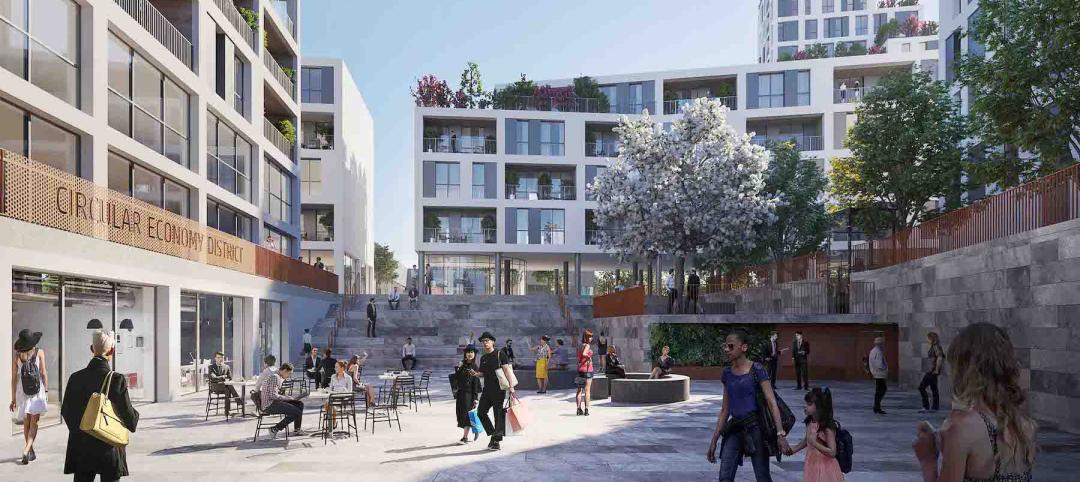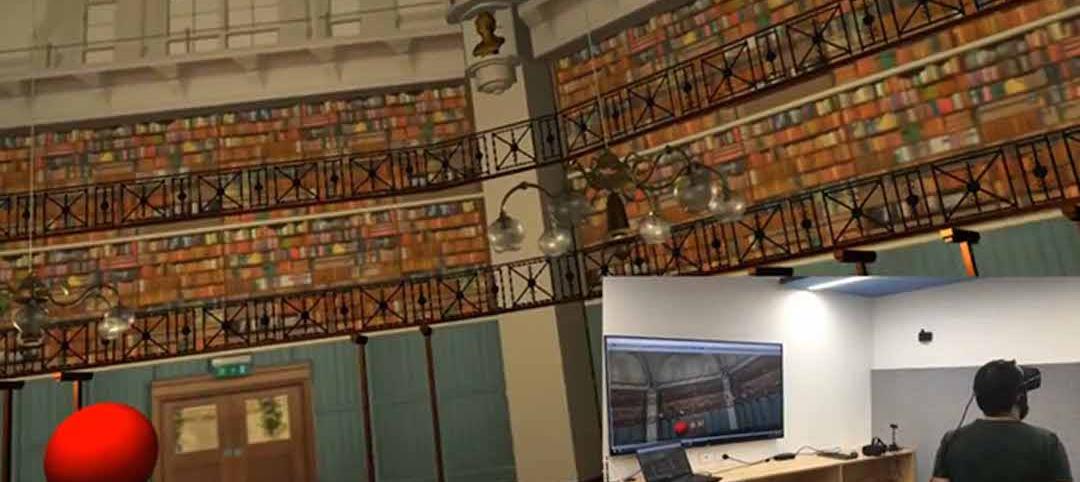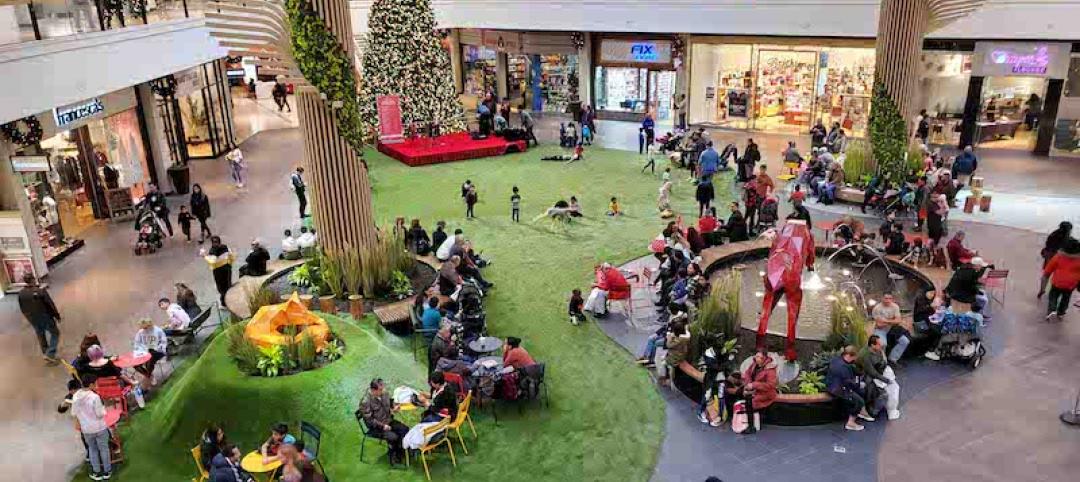Have you ever noticed a laneway that wasn’t living up to its potential? Does a laneway in your neighborhood mainly serve delivery trucks, parked cars, and dumpsters, instead of acting as a place for community activity? Whenever we walk past a certain laneway near our office, we begin to dream up possibilities for this laneway and others like it.
This dream “lanescape” of ours, located in the heart of Toronto, has the potential to become a fantastic space. Its central location and unexpected views add an intimate layer to this dense urban setting.
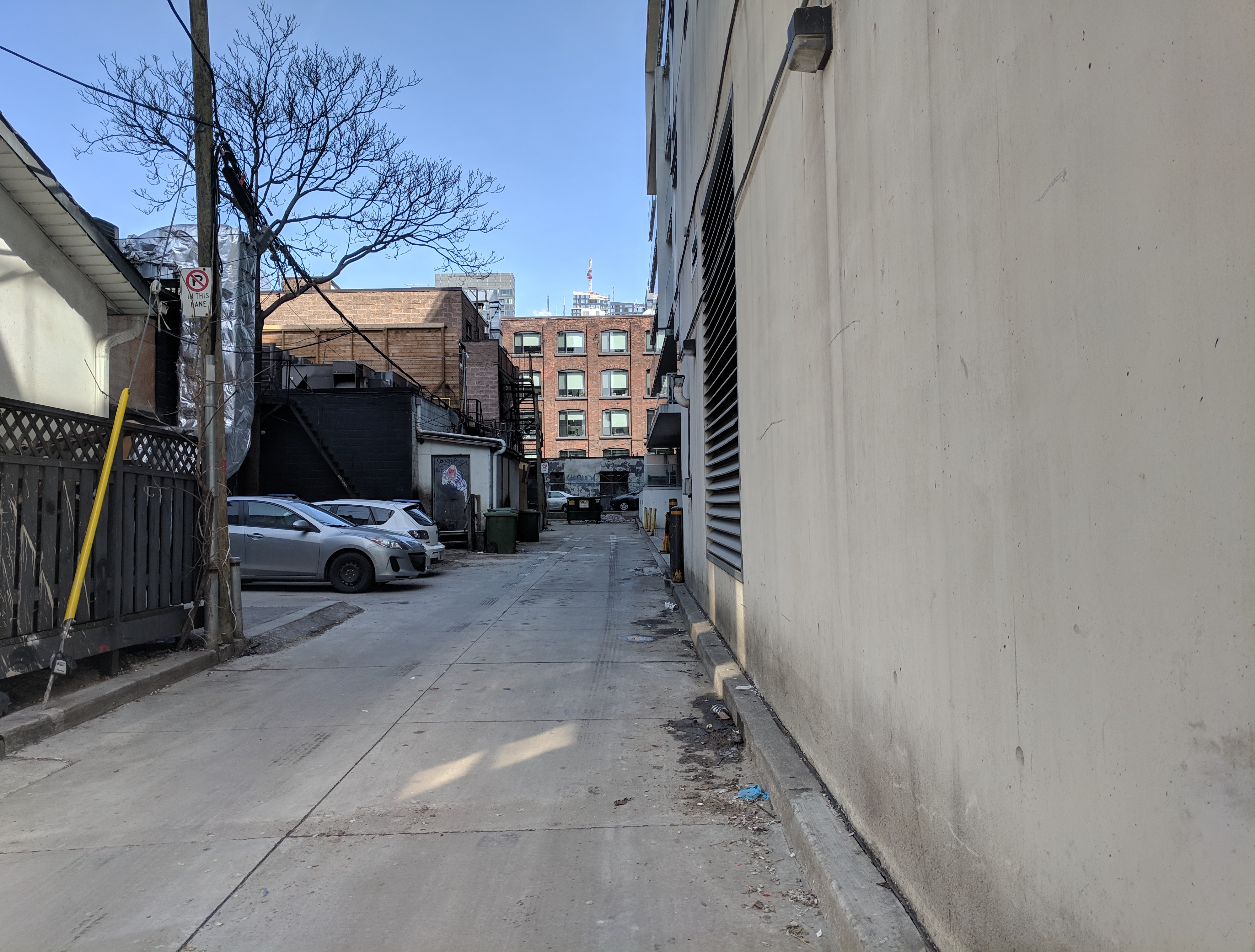
Revitalizing laneways creates community, bolsters business, and heightens our collective sense of place. Around the world, people are experiencing the positive impacts of transformed laneways—from the community spirit generated by urban rejuvenation in Athens, to the excitement found in the famous laneway restaurants and bars in Melbourne.
Toronto has approved building homes on laneways. As more homeowners consider this option—converting their garages into fresh living spaces—what will laneways look like in the coming decades? We’re excited to be part of the evolution.
Tourists and guests give us another reason to consider the opportunities of a rejuvenated laneway. Visitors find inspiration in the unexpected fine grain spaces of a city. When people visit a new neighborhood, they look for the authentic. There is nothing more exciting than discovering local treasures in a global city.
The laneway near our office feels orphaned—the only signs of life coming from back-of-house activities like restaurant workers taking out garbage—and it shows the expected signs of neglect that come without champions to nurture the space. Currently, condo balconies face directly onto air shafts and overflowing bins. We see this space as an opportunity for transformation that will allow the residents to breathe deeply and enjoy a view of greenery and urban passersby.
What could we do to improve this laneway? Well, before any changes can be made, the “Laneway People,” aka the community—residents, businesses, politicians, and neighborhood groups—need to come together and start a conversation.
Where do we start? Here are five ideas—based around the themes of breathe, move, frame, celebrate, and inspire—for a pilot laneway makeover:
1. Breathe: Focus on fresh air and dampen the sound
First, create room to breathe. The laneway needs some dermabrasion, like the exfoliating technique used by dermatologists. Once you scrub the surface of waste, you’ll reveal a magnificent space.
Next, consider removing or containing garbage bins. Find ways to repackage, reduce, reuse, or recycle waste found in the laneway. Is there a more streamlined way to consolidate waste? A laneway cleanup requires cooperation—and possibly participation—from residents and businesses. Envisioning the future helps to keep the momentum going.
People should expect certain sounds in this laneway, like conversations from nearby pedestrians, occasional car horn honks, or barks from dogs on their way to neighborhood parks. Currently these urban sounds are drowned out by exhaust fans. These fans can be traded in for quieter and more effective technology, to benefit the businesses and their communities.
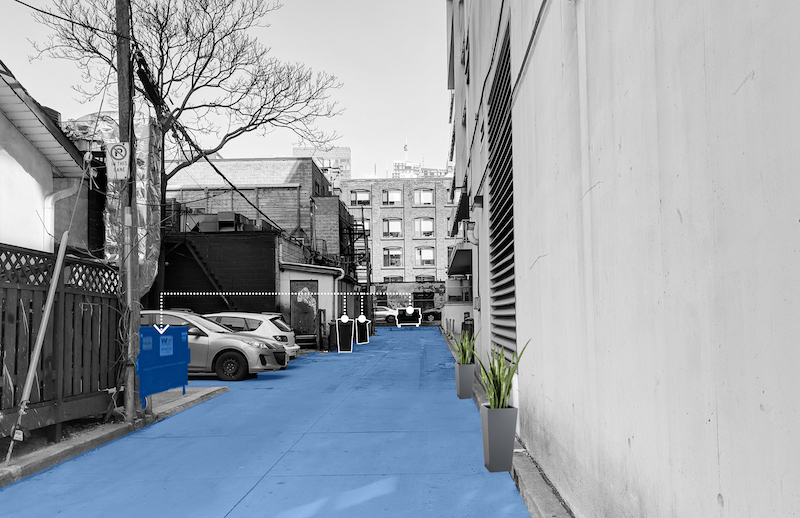
2. Move: Create continuity and emphasize the “L” shape
The potential “L” shape of this laneway fascinates us. At the east end, a chain link fence and a height change prevent the laneway from connecting to another lane that runs north-south. To keep people strolling through the laneway, remove the fence, and design a platform, stage, ramp, or stairs to mediate these two laneways and keep the flâneurs moving. A local laneway like this gives pedestrians and cyclists the chance to avoid the main streets for a moment and find an alternate route.
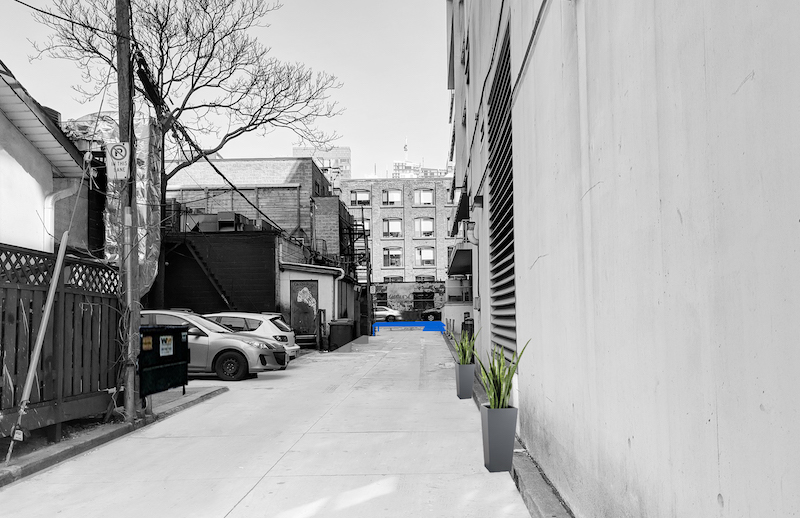
3. Frame: Lighten up
Create an outdoor “room” by adding low lighting and plantings. Treat the laneway pavement and walls as one large canvas to paint a work of abstract art. Painting provides you with a quick and simple way to beautify the space—and cut down on litter—as it gives people the sense that care was taken.
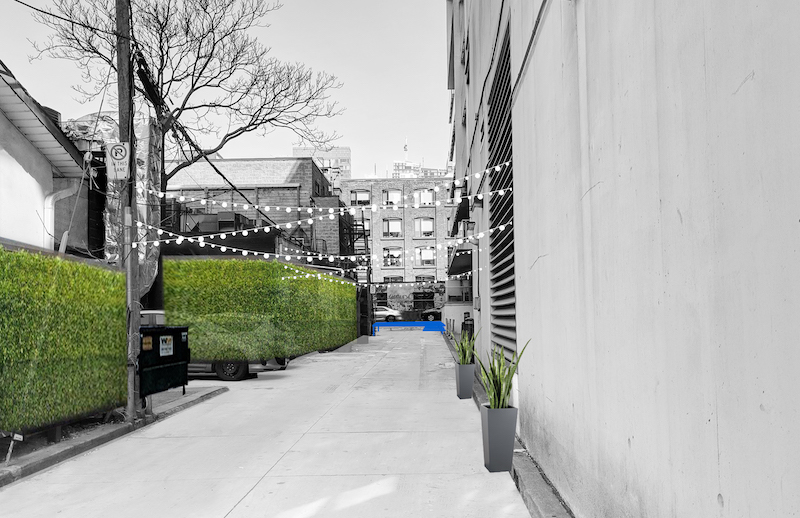
4. Celebrate: Tell a story
Tell a story about the history of the neighborhood, perhaps honoring the first people to walk on this land, the original inhabitants of the nearby homes, or the industry that arrived in the area in the early 20th century. Invite local visual artists to illustrate these neighborhood tales.
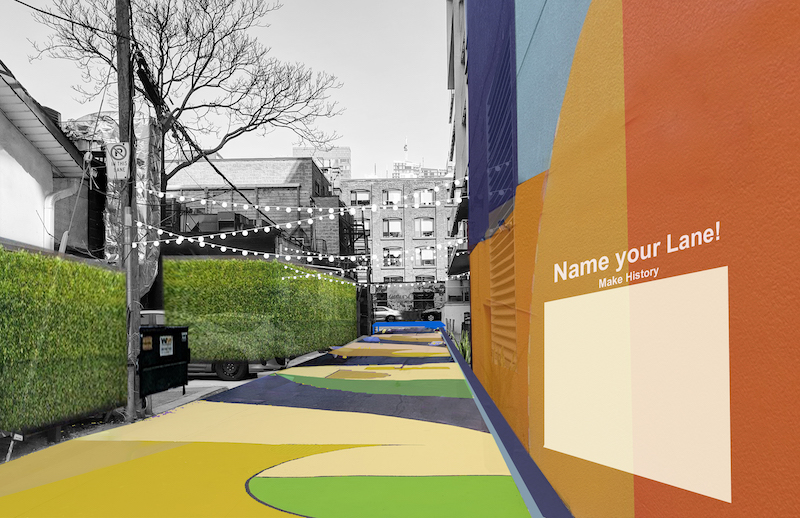
5. Inspire: Get active
What else could encourage community members to spend time in this laneway? Opportunities to be active. Take inspiration from the alleyway basketball hoops of Vancouver, or the ping-pong tables of Paternoster Square in London, England. Employees on their lunch break can stop by to shoot hoops, play checkers, or participate in a ping-pong match.
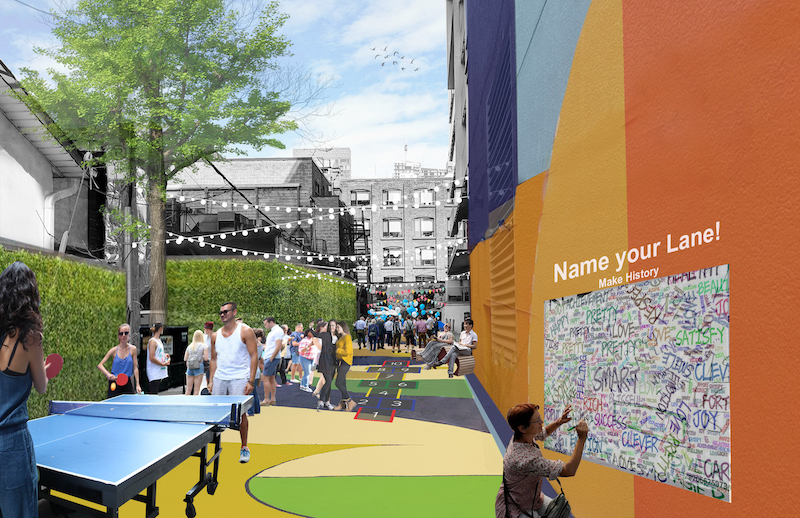
Holding immense potential
In Orillia, Ontario, our team is currently reimagining the laneways of the city’s downtown. Our Orillia clients recognize that their laneways hold immense potential to be transformed into cultural and recreational connectors and resources.
Laneways can be vital for a city’s beating heart and inspired art. Is your local laneway currently serving the community in the best possible way? The choreography of space is most successful when we change the shape and height of our horizon line as we move through our urban centers. Laneways offer an intimate look into the workings and culture of our multilayered city.
More from Author
Stantec | Apr 18, 2024
The next destination: Passive design airports
Today, we can design airports that are climate resilient, durable, long-lasting, and healthy for occupants—we can design airports using Passive House standards.
Stantec | Mar 18, 2024
A modular construction solution to the mental healthcare crisis
Maria Ionescu, Senior Medical Planner, Stantec, shares a tested solution for the overburdened emergency department: Modular hub-and-spoke design.
Stantec | Nov 20, 2023
8 strategies for multifamily passive house design projects
Stantec's Brett Lambert, Principal of Architecture and Passive House Certified Consultant, uses the Northland Newton Development project to guide designers with eight tips for designing multifamily passive house projects.
Stantec | Apr 10, 2023
Implementing human-centric design in operations and maintenance facilities
Stantec's Ryan Odell suggests using the human experience to advance OMSF design that puts a focus on wellness and efficiency.
Stantec | Jul 6, 2022
5 approaches to a net zero strategy that communities can start right now
Whether your community has started on a plan or is still considering net zero, now is the time for all of us to start seriously addressing climate change.
Stantec | Feb 14, 2022
5 steps to remake suburbs into green communities where people want to live, work, and play
Stantec's John Bachmann offers proven tactic for retrofitting communities for success in the post-COVID era.
Stantec | Feb 8, 2022
How gaming technology is changing the way we design for acoustics
Adding 3D sound from gaming engines to VR allows designers to represent accurate acoustic conditions to clients during design.
Stantec | Dec 15, 2021
EV is the bridge to transit’s AV revolution—and now is the time to start building it
Thinking holistically about a technology-enabled customer experience will make transit a mode of choice for more people.
Stantec | Sep 3, 2021
Passports to a net-zero carbon future
How materials passports can help designers achieve social value and net-zero carbon.
Stantec | Aug 25, 2021
The mall of the future: Less retail, more content
For the mall to survive, it will need to embrace nontraditional uses and “messy vitality.” Here’s how to do it.

