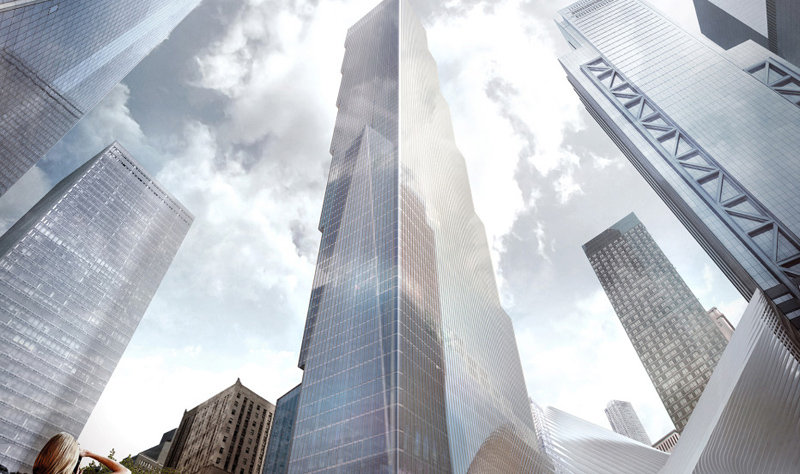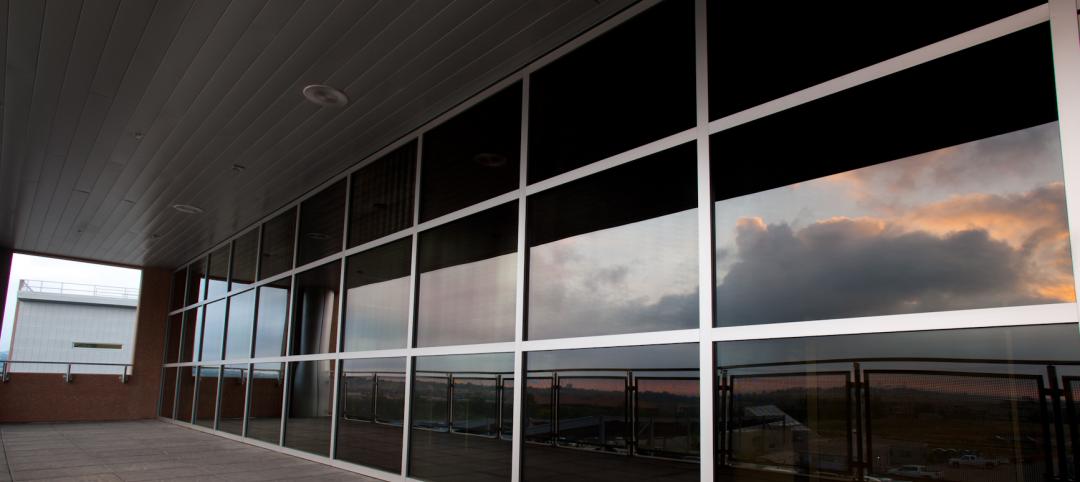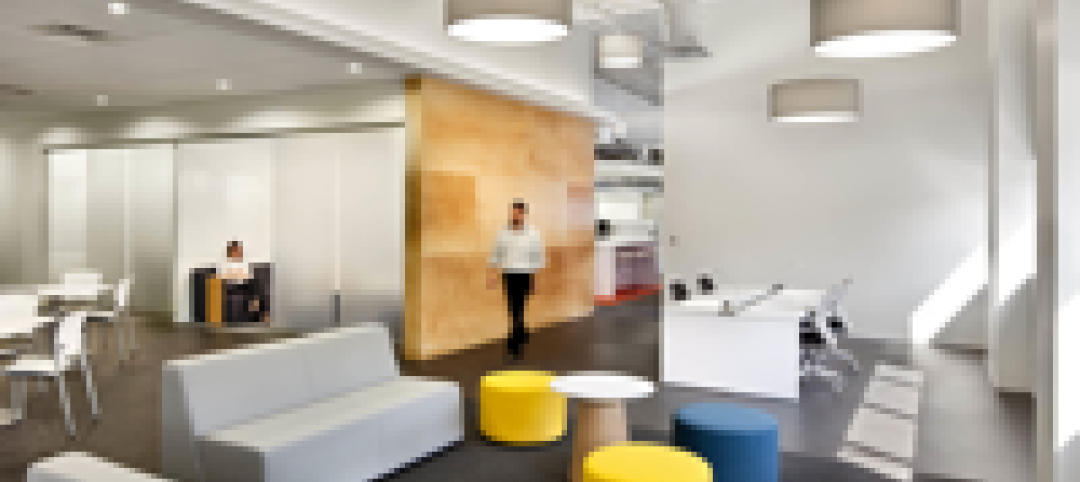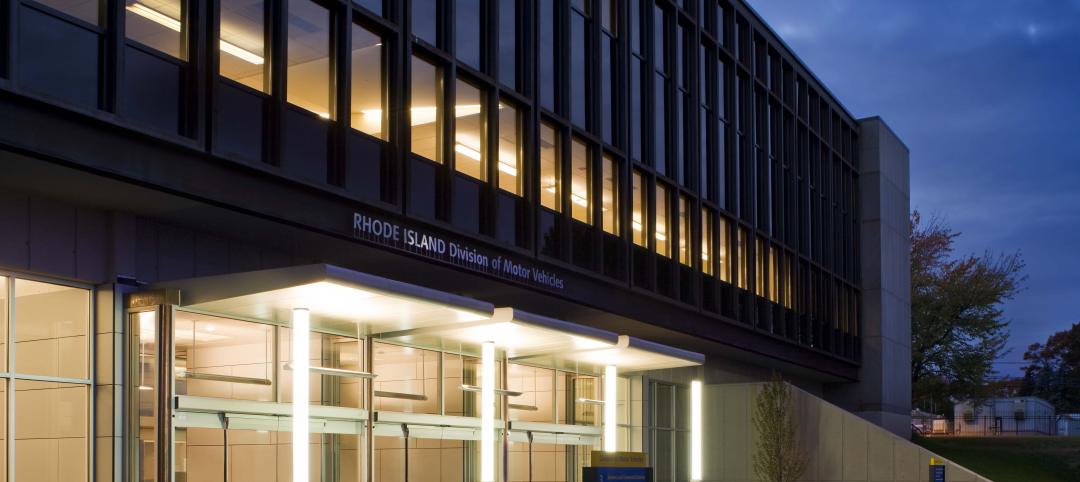After months of speculation, Bjarke Ingels’ firm BIG has finally released its design scheme for Two World Center, proving that the original Foster + Partners design will be replaced, Wired reports.
The long awaited and storied designs did not upset. Of the glass, staircase-meets-ziggurat-shape BIG came up with, developer Larry Silverstein told Wired: “I hadn’t seen a building like this beforehand, I hadn’t considered a building like this before, and certainly there was nothing down at the Trade Center to indicate that this would be a trend for tomorrow.”
Between each stack of blocks, or "step," is a terrace, which fulfills the client's request for emulatiing a Silicon Valley open-office atmosphere in dense Manhattan.
Ruport Murdoch’s News Corporation and 21st Century Fox have signed a non-binding letter of intent to build Two World Trade with Ingels’ design, which is infused with different back stories and philosophies. “The first thing [James Murdoch] said to me is he didn’t want to build a tower,” Ingels said.
For a full report on the design, head over to Wired. In the meantime, enjoy this sneak peek of renderings courtesy of the Bjarke Ingels Group:
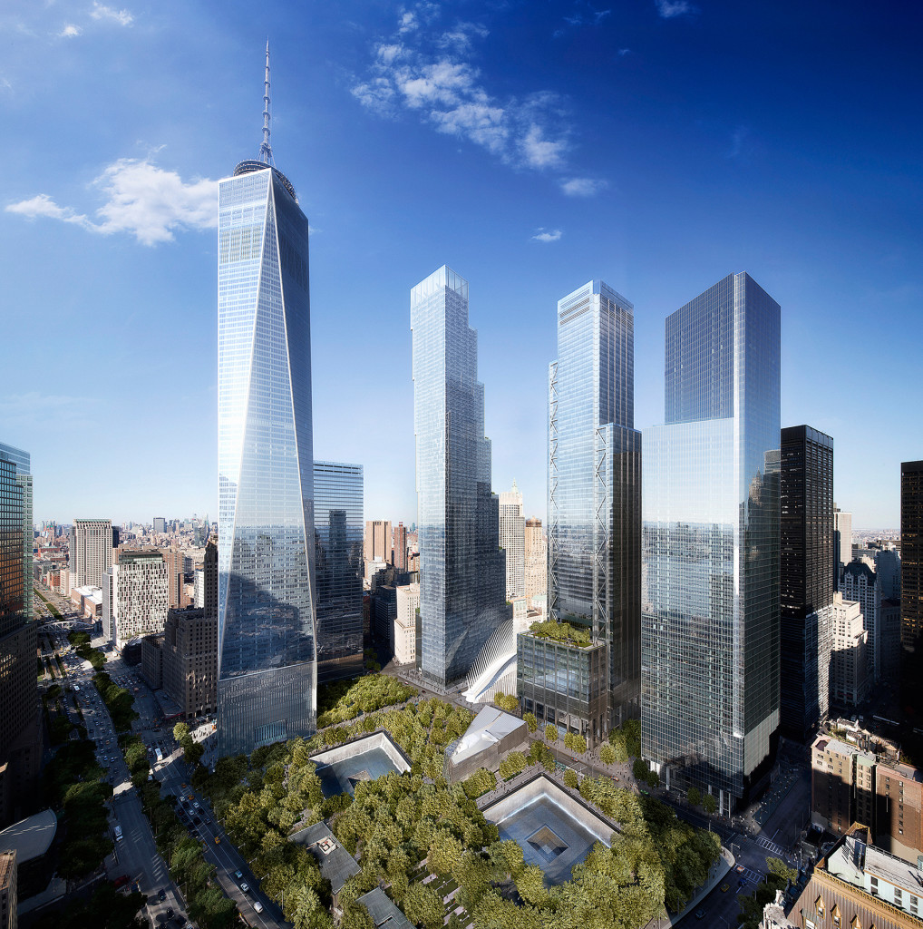
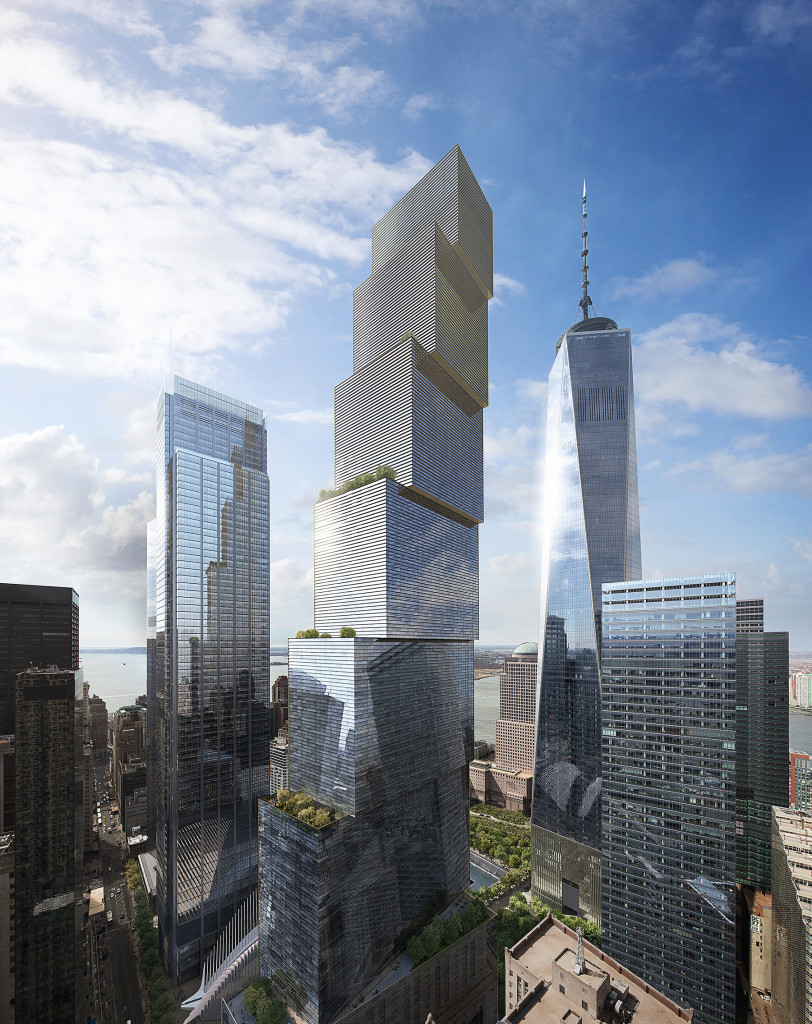
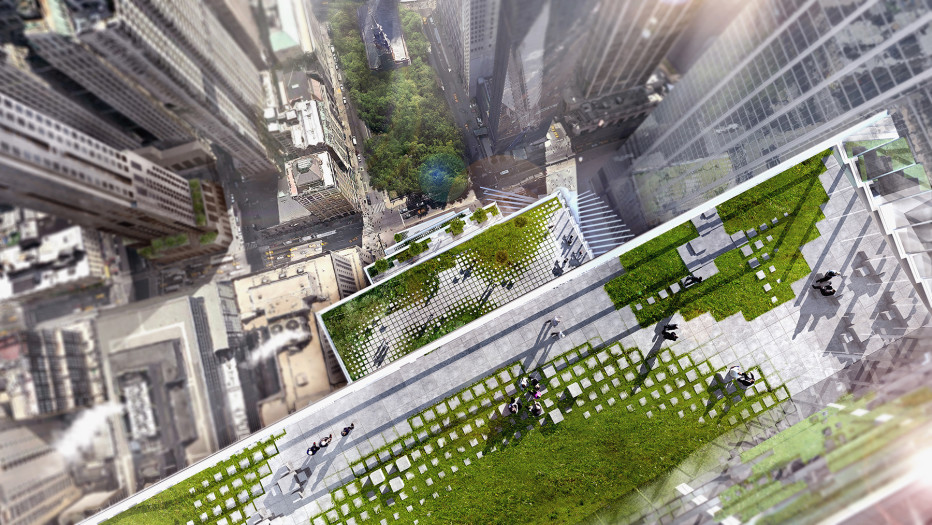
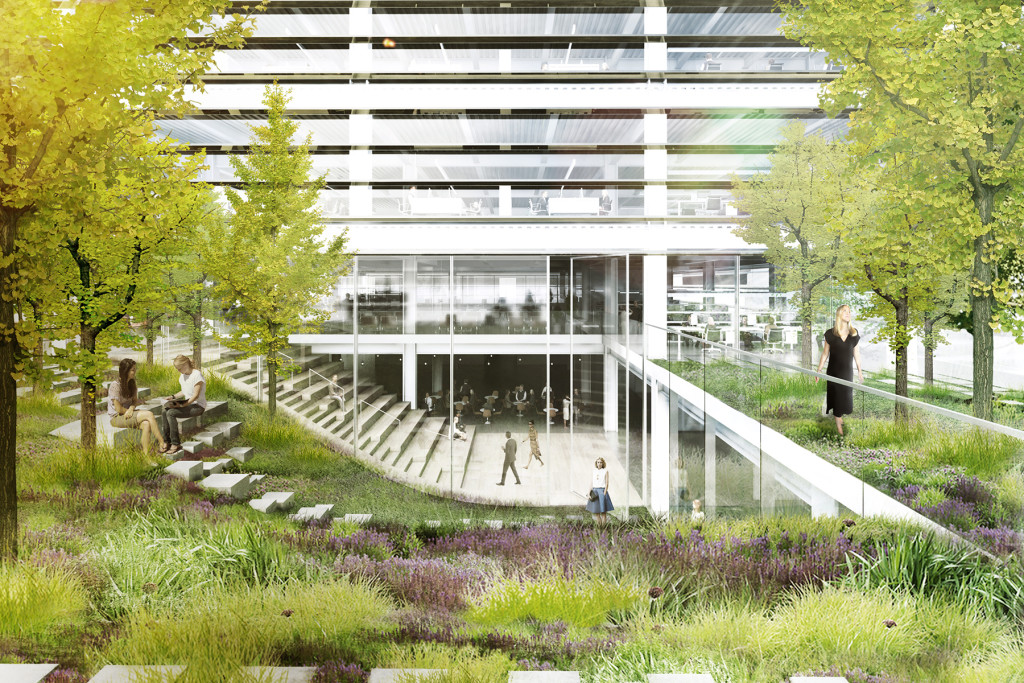
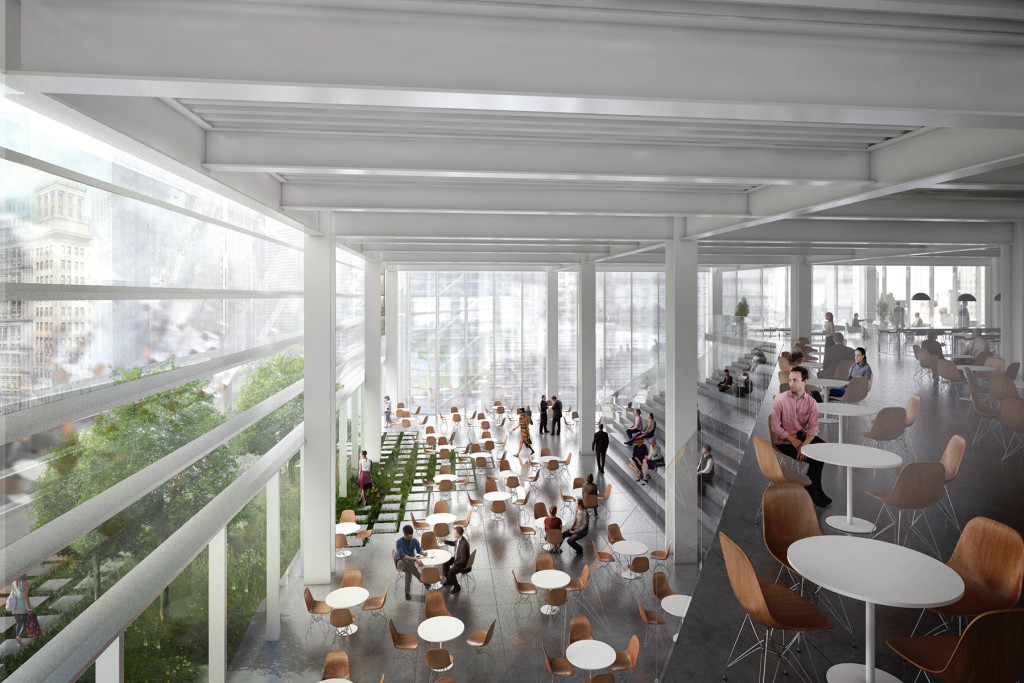
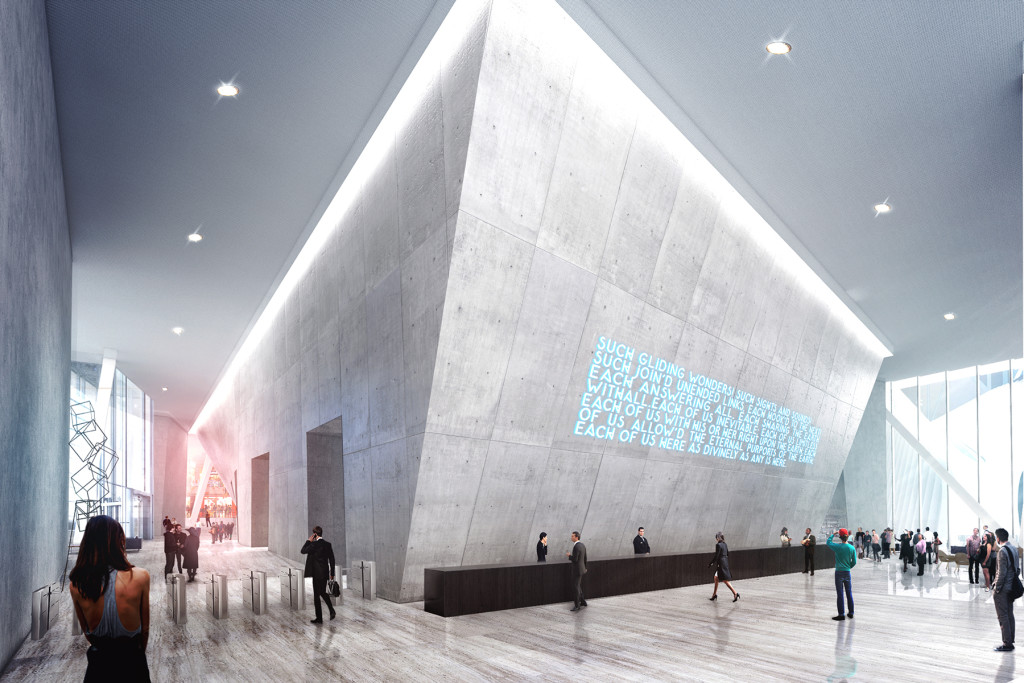
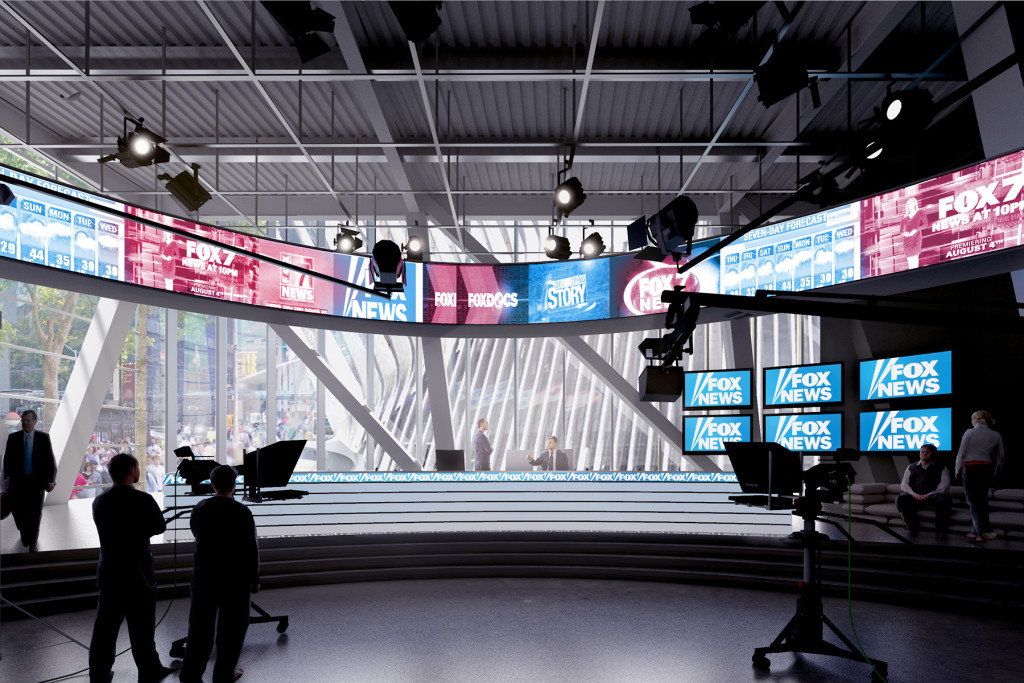
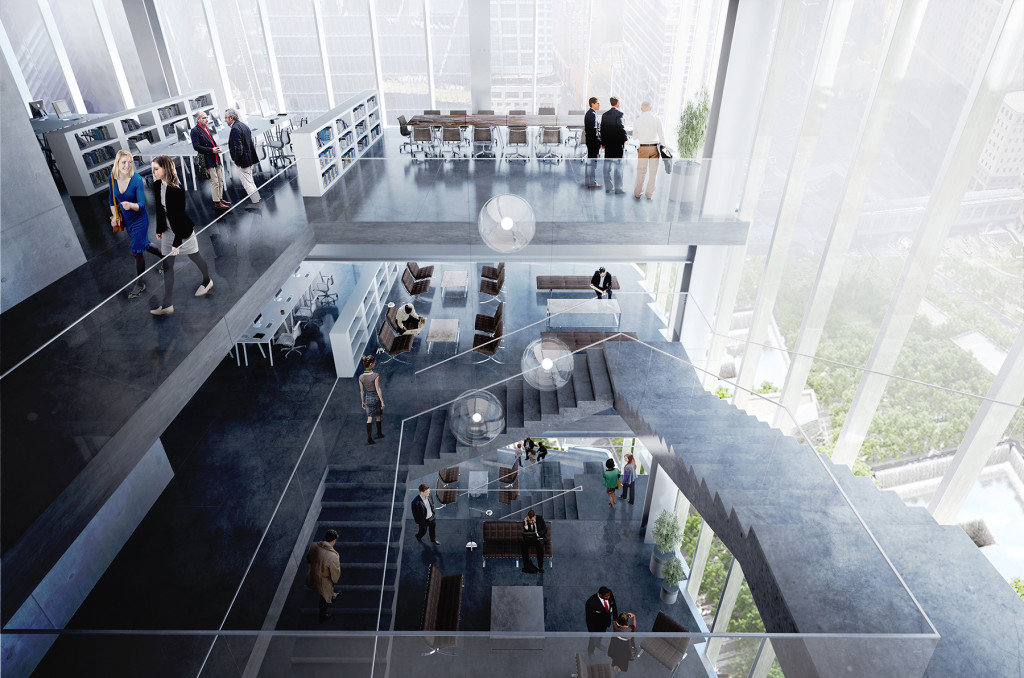
Related Stories
| Oct 4, 2011
GREENBUILD 2011
Click here for the latest news and products from Greenbuild 2011, Oct. 4-7, in Toronto.
| Oct 4, 2011
GREENBUILD 2011: Methods, impacts, and opportunities in the concrete building life cycle
Researchers at the Massachusetts Institute of Technology’s (MIT) Concrete Sustainability Hub conducted a life-cycle assessment (LCA) study to evaluate and improve the environmental impact and study how the “dual use” aspect of concrete.
| Oct 3, 2011
Balance bunker and Phase III projects breaks ground at Mitsubishi Plant in Georgia
The facility, a modification of similar facilities used by Mitsubishi Heavy Industries, Inc. (MHI) in Japan, was designed by a joint design team of engineers and architects from The Austin Company of Cleveland, Ohio, MPSA and MHI.
| Sep 30, 2011
Kilbourn joins Perkins Eastman
Kilbourn joins with more than 28 years of design and planning experience for communities, buildings, and interiors in hospitality, retail/mixed-use, corporate office, and healthcare.
| Sep 28, 2011
Opus Group awarded contract for new Church & Dwight Co. headquarters
The campus will include two 125,000-sf Class A, energy-efficient office buildings that will be designed and constructed with sustainable practices and elements.
| Sep 26, 2011
Copper helps serve and protect Lightning Alley
Copper grounding upgrades add protection and reliability to Florida Sheriff's Department.
| Sep 23, 2011
Smart windows installed at NREL
The self-tinting heat-activated filter allows solar heat into the building when it is desired, such as on a sunny winter day.
| Sep 23, 2011
Wall Street adage proving true for the office market
Sale prices for office buildings enjoyed a moderate bounce to the upside, following the financial crisis of 2007 - 2008.
| Sep 20, 2011
Francis Cauffman wins two IDA design awards
The PA/NJ/DE Chapter of the International Interior Design Association (IIDA) has presented the Francis Cauffman architecture firm with two awards: the Best Interior Design of 2011 for the W. L. Gore offices in Elkton, MD, and the President’s Choice Award for St. Joseph’s Regional Medical Center in Paterson, NJ.
| Sep 16, 2011
Electrical installation work completed at Rhode Island DMV
The facility was renovated in order to better the working environment for DMV employees and streamline the experience for Rhode Island drivers.


