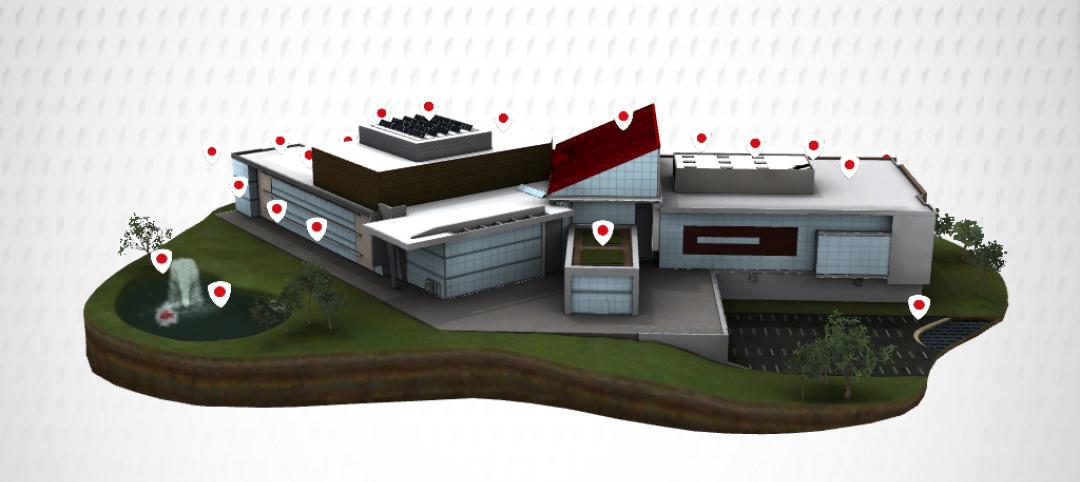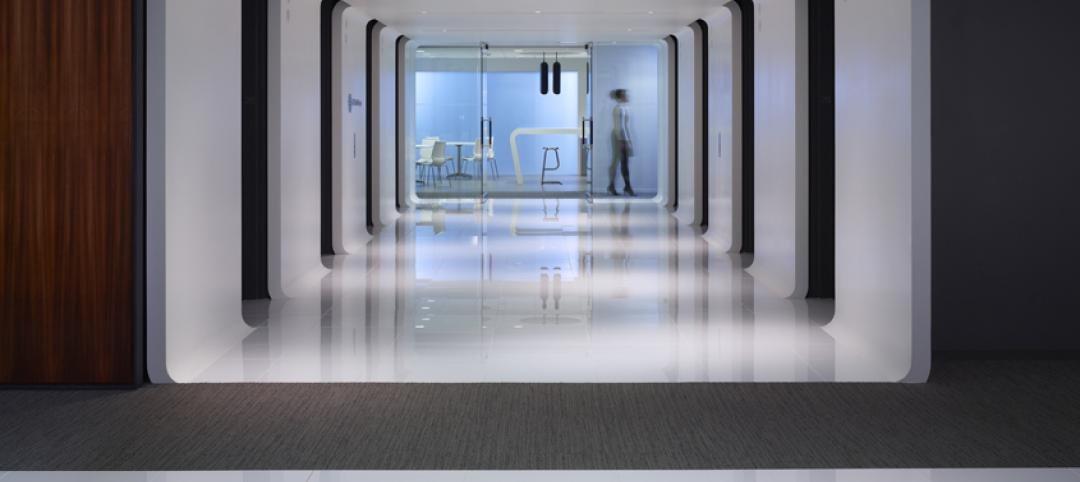After months of speculation, Bjarke Ingels’ firm BIG has finally released its design scheme for Two World Center, proving that the original Foster + Partners design will be replaced, Wired reports.
The long awaited and storied designs did not upset. Of the glass, staircase-meets-ziggurat-shape BIG came up with, developer Larry Silverstein told Wired: “I hadn’t seen a building like this beforehand, I hadn’t considered a building like this before, and certainly there was nothing down at the Trade Center to indicate that this would be a trend for tomorrow.”
Between each stack of blocks, or "step," is a terrace, which fulfills the client's request for emulatiing a Silicon Valley open-office atmosphere in dense Manhattan.
Ruport Murdoch’s News Corporation and 21st Century Fox have signed a non-binding letter of intent to build Two World Trade with Ingels’ design, which is infused with different back stories and philosophies. “The first thing [James Murdoch] said to me is he didn’t want to build a tower,” Ingels said.
For a full report on the design, head over to Wired. In the meantime, enjoy this sneak peek of renderings courtesy of the Bjarke Ingels Group:
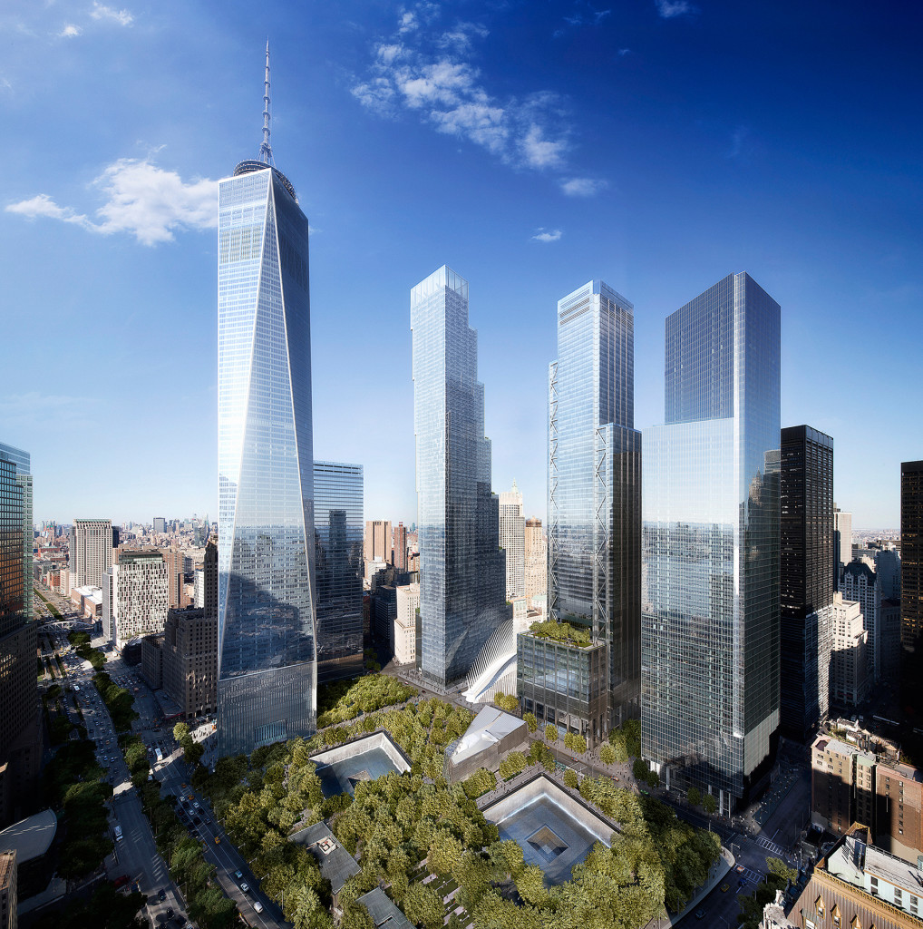
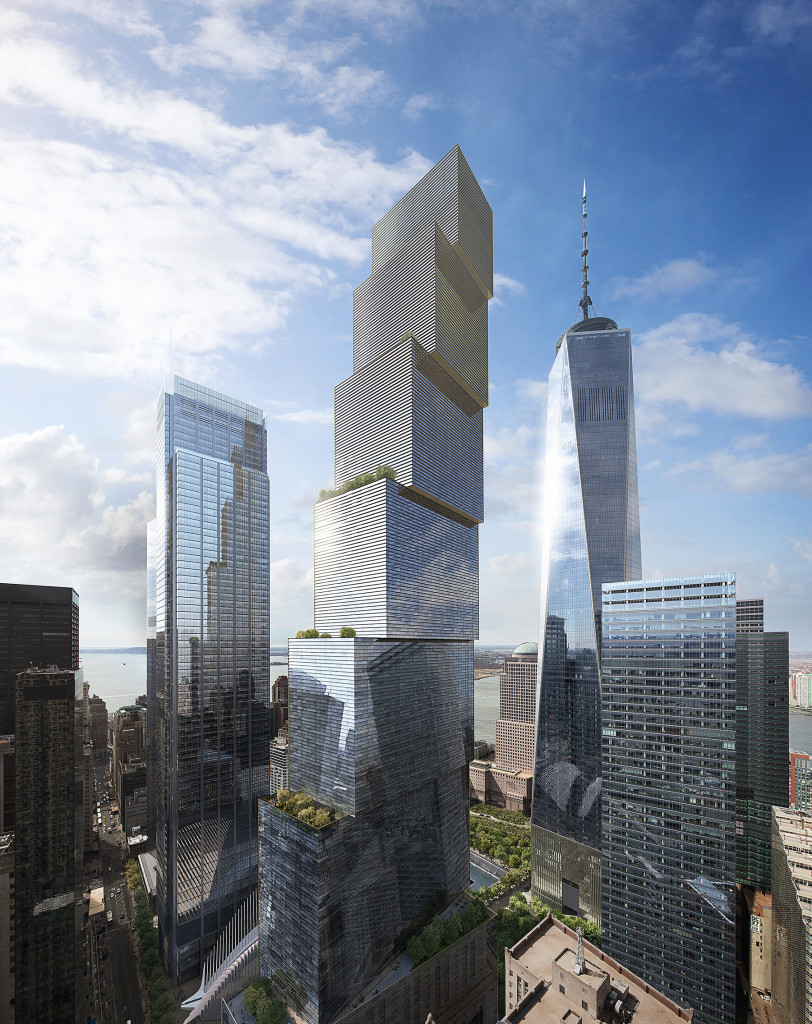

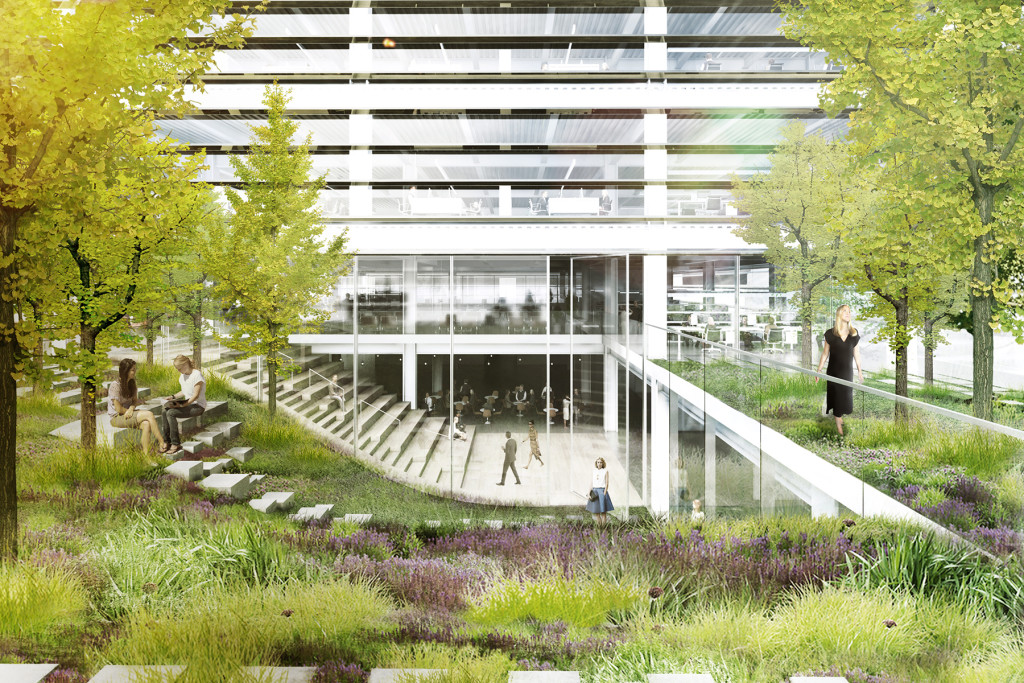
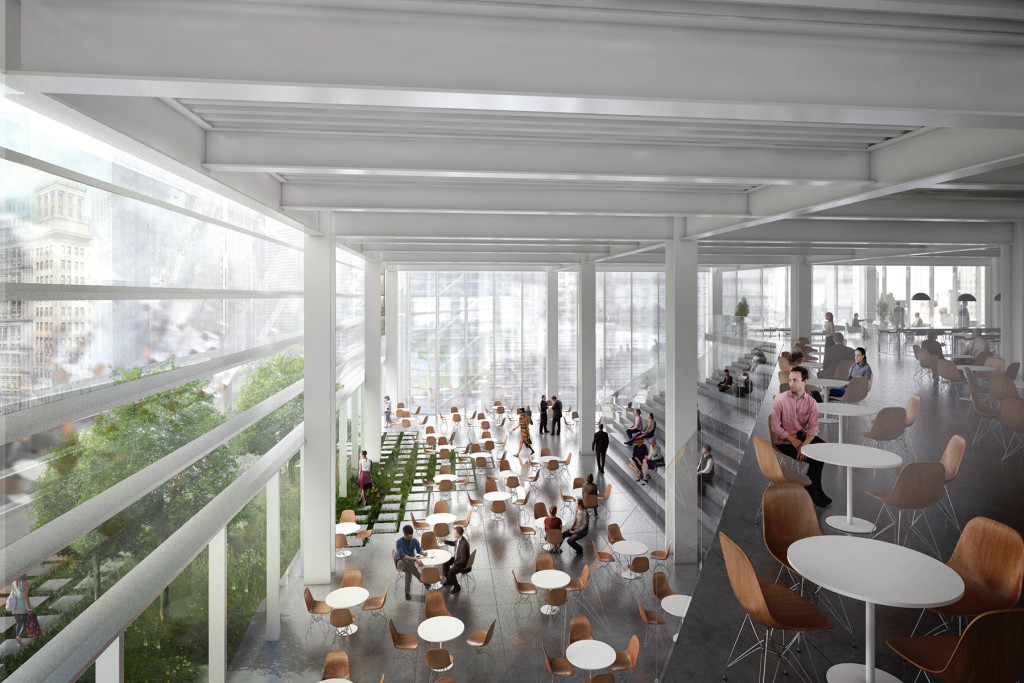
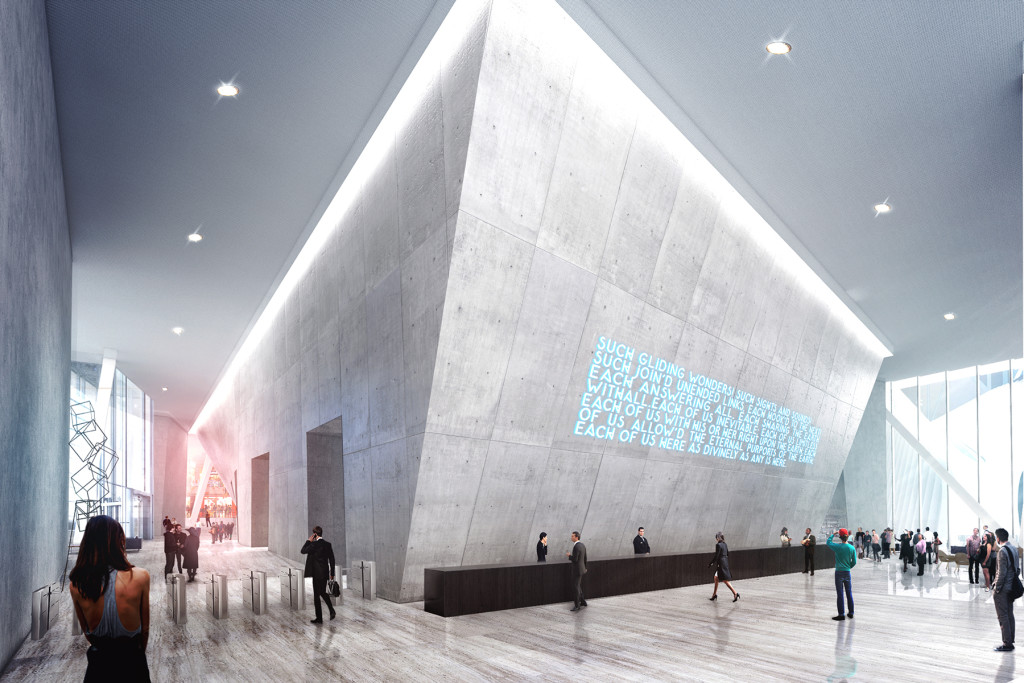
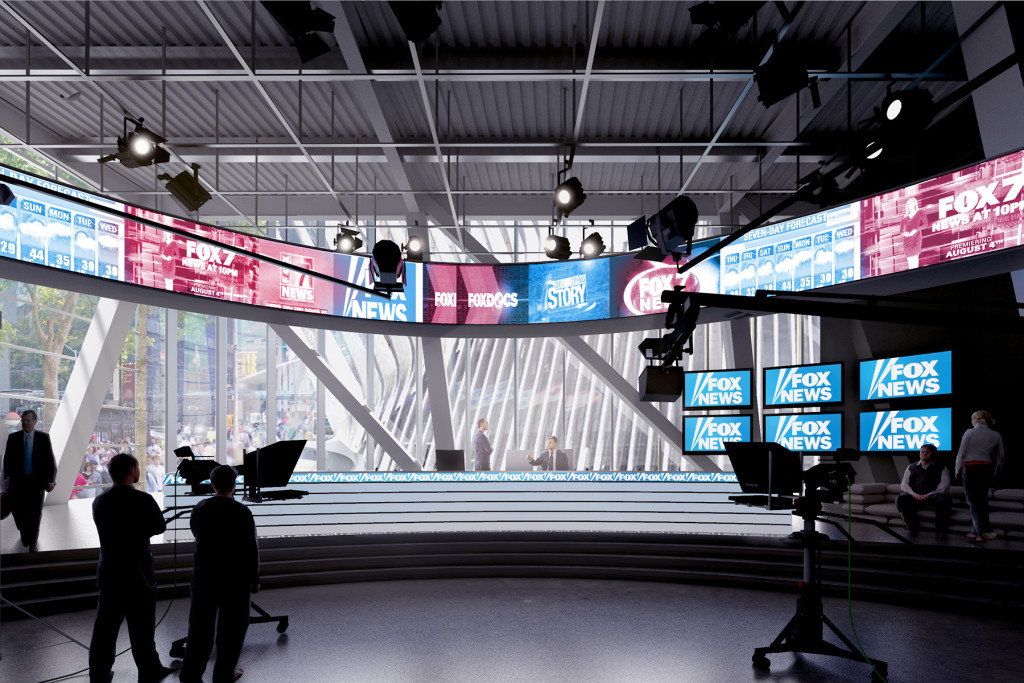
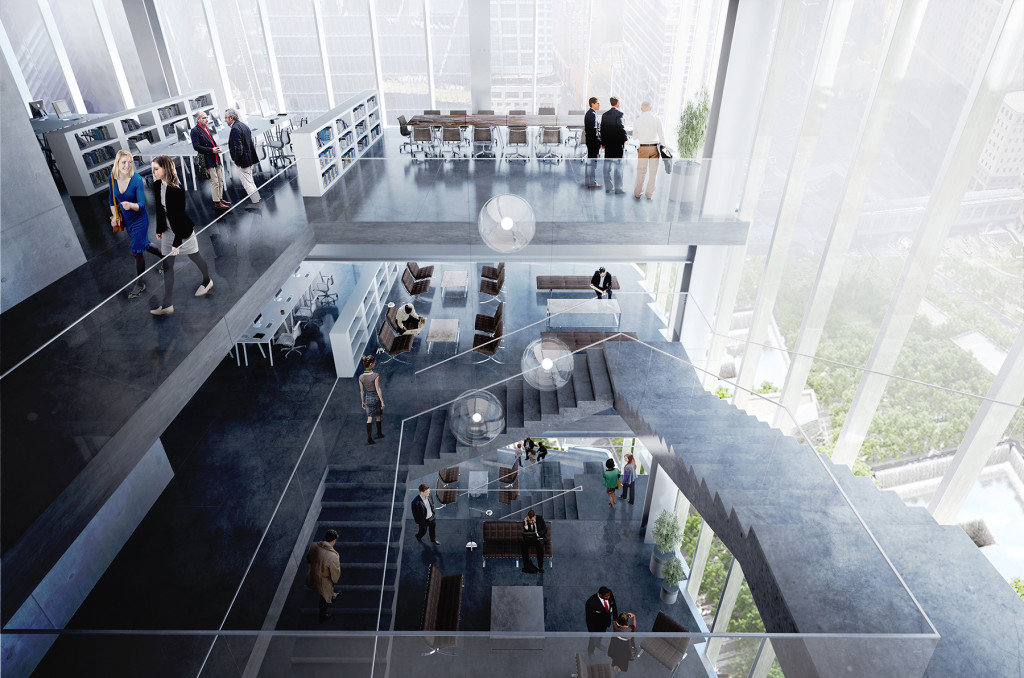
Related Stories
| Mar 13, 2012
Worker office space to drop below 100-sf in five years
The average for all companies for square feet per worker in 2017 will be 151 sf, compared to 176 sf, and 225 sf in 2010.
| Mar 12, 2012
Improving the performance of existing commercial buildings: the chemistry of sustainable construction
Retrofitting our existing commercial buildings is one of the key steps to overcoming the economic and environmental challenges we face.
| Mar 7, 2012
Firestone iPad app offers touch technology
Free app provides a preview of Firestone’s Roots to Rooftop Building Envelope Solution with an overview of all the products from ground and stormwater management solutions, to complete wall panel and commercial roofing system applications.
| Mar 6, 2012
Gensler and Skender complete new corporate headquarters for JMC Steel in Chicago
Construction was completed by Skender in just 12 weeks.
| Mar 1, 2012
Reconstruction Awards: Reinvesting in a neighborhood’s future
The reconstruction of a near-century-old derelict public works facility in Minneapolis earns LEED Platinum—and the hearts and minds of the neighboring community.
| Mar 1, 2012
Aragon Construction completes 67,000-sf build-out in NYC
Aragon constructed the space in partnership with Milo Kleinberg Design Associates, (MKDA) and the Craven Corp. as the owner’s representative.
| Feb 27, 2012
Research Institute at Texas Children’s Hospital building receives LEED Gold
Innovative and sustainable design reflects best environmental building practices.
| Feb 22, 2012
Siemens earns LEED certification for Maryland office
The Beltsville facility, which also earned the ENERGY STAR Label for energy performance, implemented a range of energy efficiency, water conservation and sustainable operations measures as part of the certification process.
| Feb 22, 2012
Suffolk awarded Boston post office renovation project
Renovation of art deco landmark will add 21,000 square feet of retail and 110 new parking spaces.
| Feb 17, 2012
Tremco Inc. headquarters achieves LEED Gold certification
Changes were so extensive that the certification is for new construction and not for renovation; officially, the building is LEED-NC.





