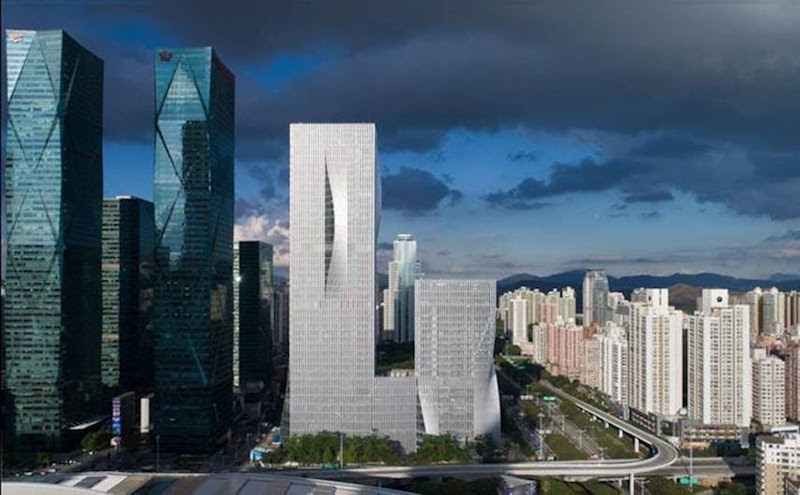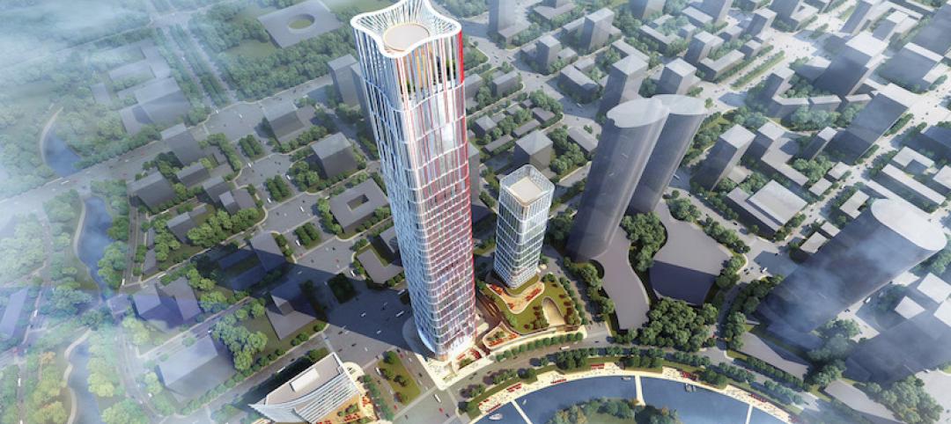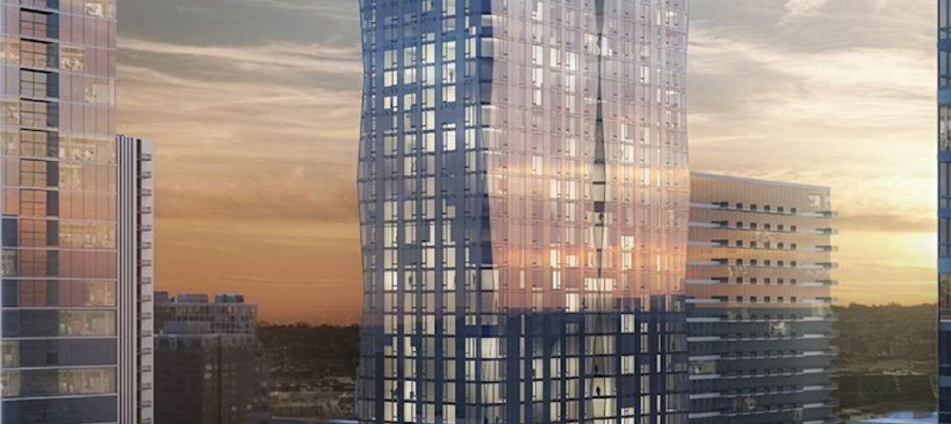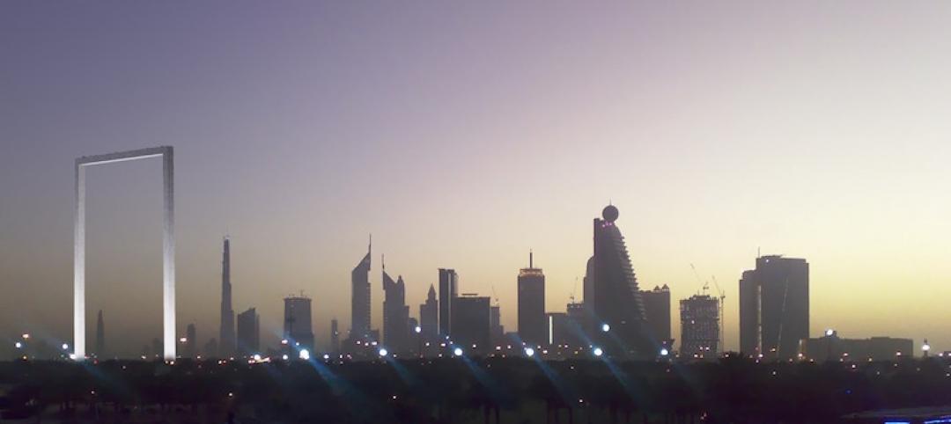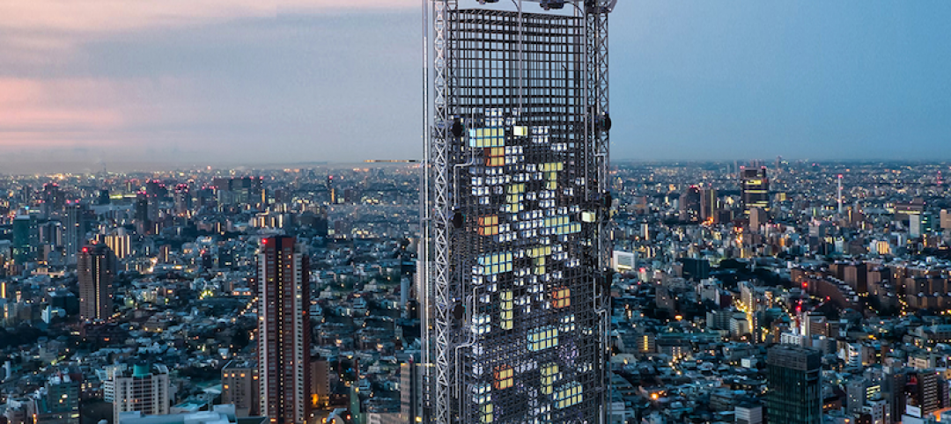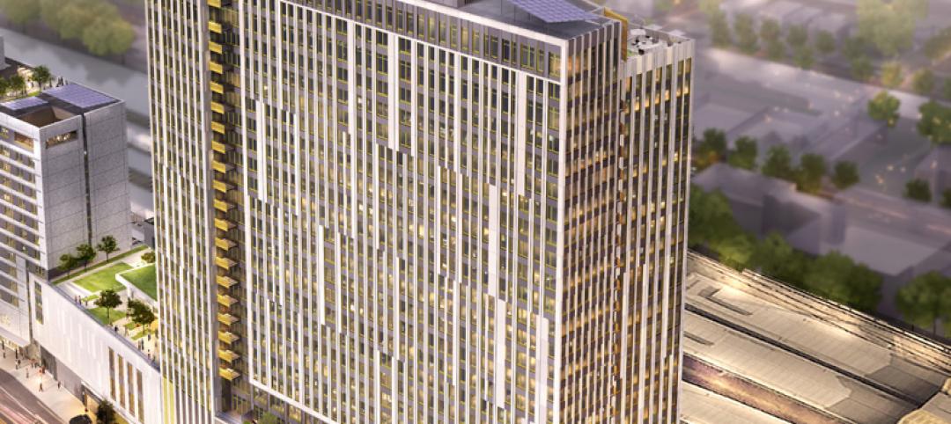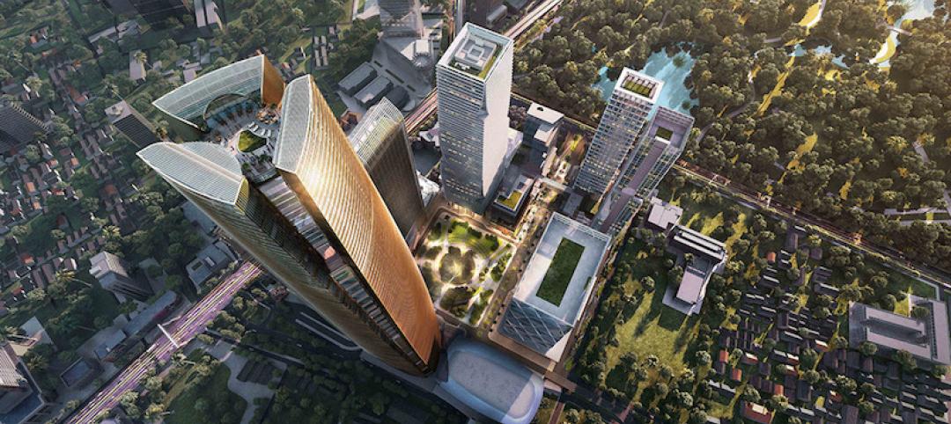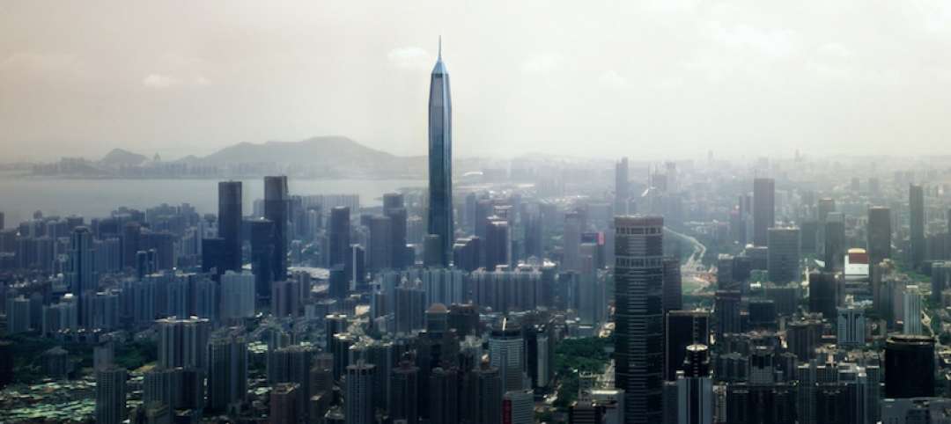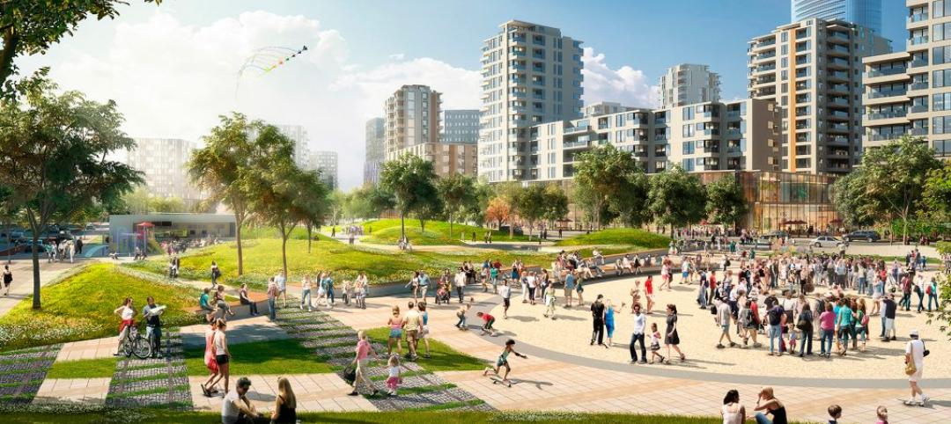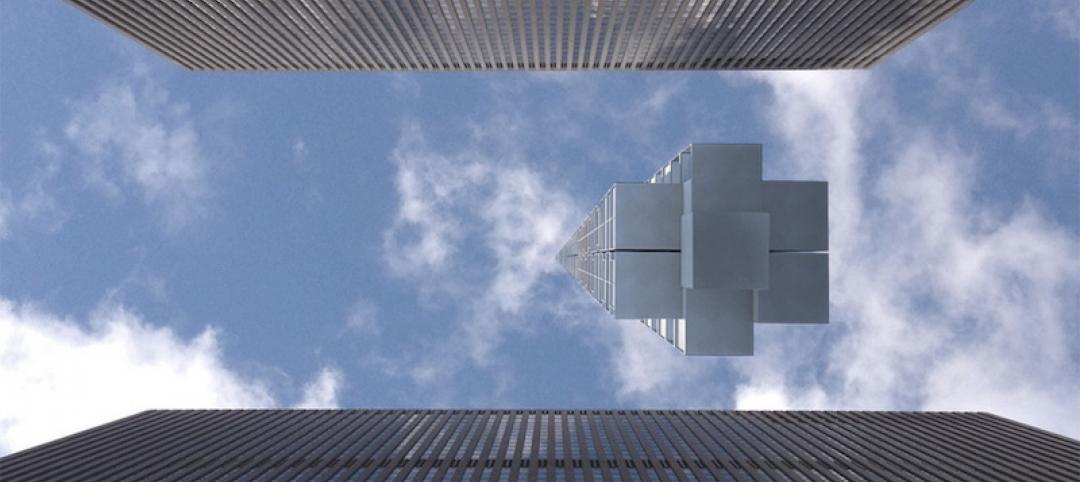Pleats may be out when it comes to pants, but Bjarke Ingels Group seems to think they look pretty good on skyscrapers.
The design firm’s new 96,000-sm office development for the Shenzhen Energy Company in Shenzhen, China uses an undulating building envelope that creates a rippled skin around the development’s two connected buildings. Folding parts of the envelope reduces solar loads and flare and creates a façade with closed and open parts that oscillate between transparency and opacity.
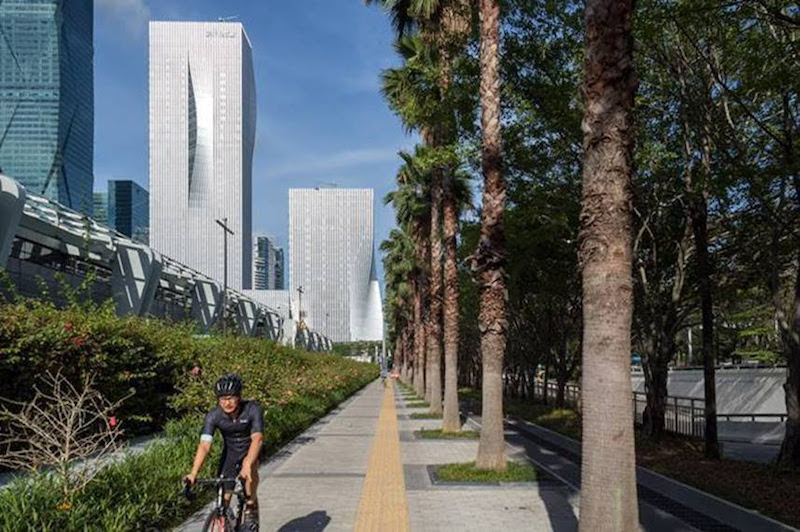 Photo: Chao Zhang.
Photo: Chao Zhang.
The façade’s shape corresponds to the solar orientation, maximizing north-facing openings for natural light and views and minimizing exposure on the sunny sides. The façade is stretched out within the protruded areas of the buildings and two smooth deformations create large spaces for meeting rooms, executive clubs, and staff facilities. The façade system manages to reduce overall energy consumption of the building without any moving parts or complex technology.
See Also: WeWork names BIG’s Ingels as its Chief Architect
The development consists of two towers, a north tower that rises 220 meters and a south tower that rises 120 meters, that are linked together via a 34 meter podium. The podium contains main lobbies, a conference center, a cafeteria, and exhibition space.
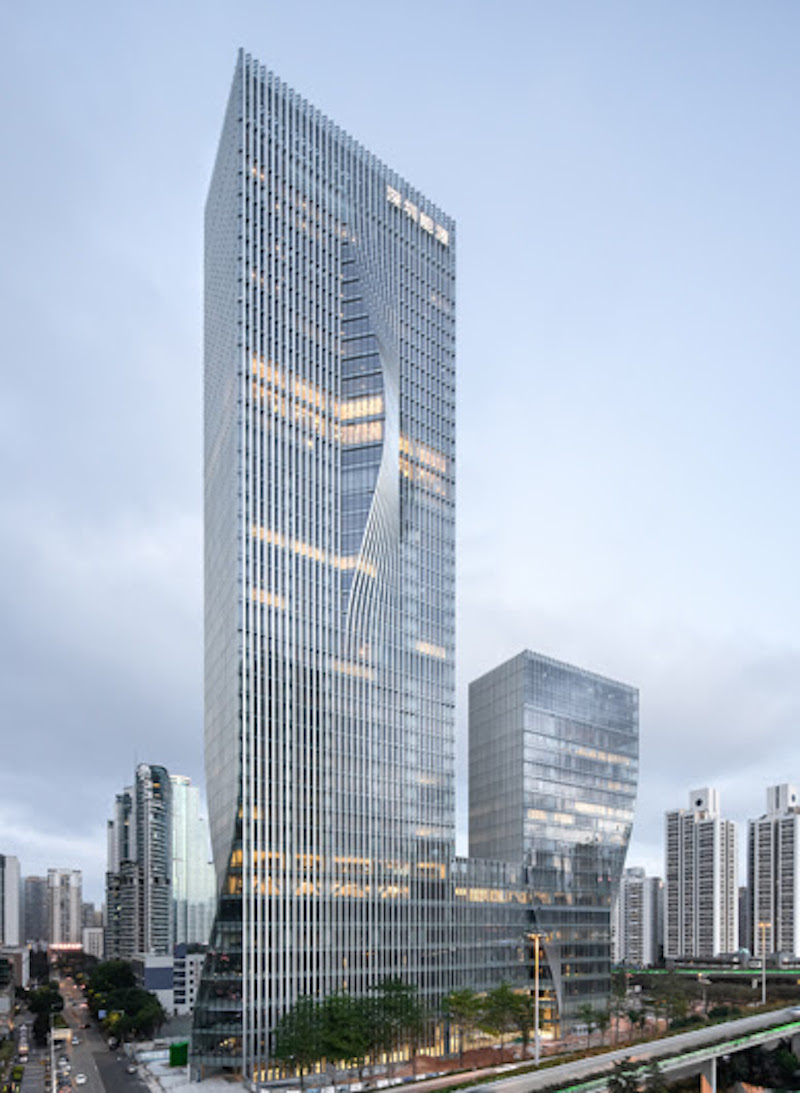 Photo: Chao Zhang.
Photo: Chao Zhang.
Visitors will enter from the north and south ends of the buildings while employees will enter from the front plaza into the naturally-lit plaza. The Shenzhen Energy Company offices will occupy the highest floors with the rest left available as rentable office space.
ARUP and Transsolar collaborated with BIG on the project, which started construction in 2012.
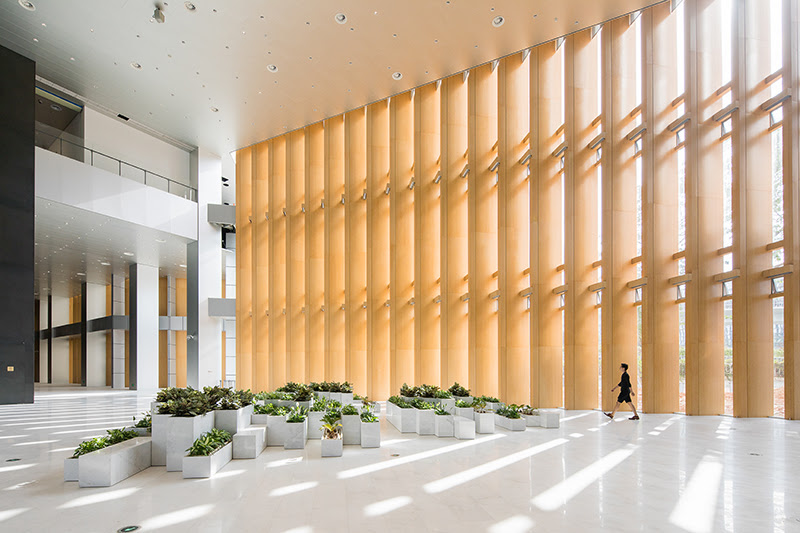 Photo: Chao Zhang.
Photo: Chao Zhang.
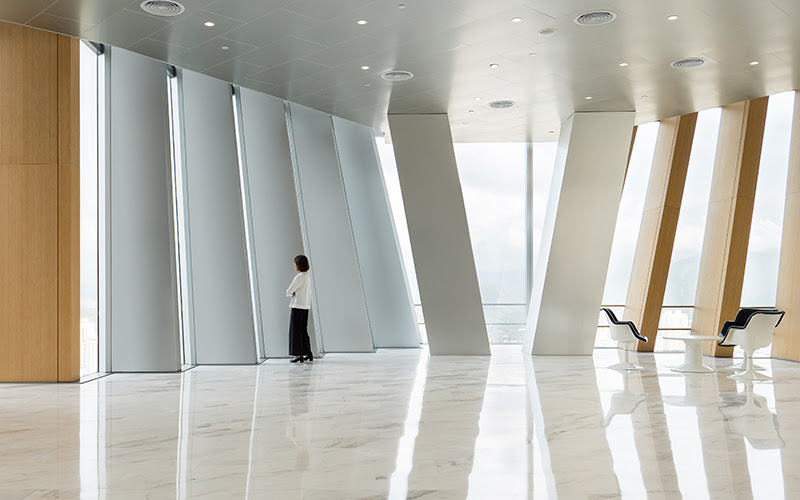 Photo: Chao Zhang.
Photo: Chao Zhang.
Related Stories
High-rise Construction | May 23, 2017
Goettsch Partners to design three-building Optics Valley Center complex
The Chicago-based firm won a design competition to design the complex located in Wuhan, China.
High-rise Construction | May 15, 2017
Construction begins on 47-story luxury tower in Chicago’s South Loop
The glass tower is being built at 1326 S. Michigan Avenue.
High-rise Construction | Apr 26, 2017
Dubai’s newest building is a giant gilded picture frame
Despite currently being under construction, the building is the center of an ongoing lawsuit filed by the architect.
3D Printing | Apr 17, 2017
The Tokyo Pod Vending Machine resembles a giant game of Tetris in the sky
The building is designed to print and dispense its own dwellings in vending machine-obsessed Tokyo.
Green | Apr 11, 2017
Passivhaus for high-rises? Research demonstrates viability of the stringent standards for tall residential buildings
A new study conducted by FXFOWLE shows that Building Teams can meet stringent Passivhaus performance standards with minimal impact to first cost and aesthetics.
Mixed-Use | Apr 5, 2017
SOM-designed ‘vertical village’ is Thailand’s largest private-sector development ever
60,000 people will live and work in One Bangkok when it is completed in 2025.
High-rise Construction | Apr 4, 2017
Fifth tallest tower in the world opens in Seoul with the world’s highest glass-bottomed observation deck
Lotte World Tower’s glass-bottomed observation deck allows visitors to stand 1,640 feet above ground and look straight down.
High-rise Construction | Mar 31, 2017
Ping An Finance Center officially becomes the fourth tallest building in the world
The completed building sits between the Makkah Royal Clock Tower at 1,972 feet and One World Trade Center at 1,776 feet.
High-rise Construction | Mar 27, 2017
Density and tall buildings
CRTKL’s Maren Striker examines Europe’s desire to build upward.
High-rise Construction | Mar 23, 2017
This speculative skyscraper would be suspended from an orbiting asteroid
Clouds Architecture, a New York-based architecture firm, has created a design to invert a skyscraper’s traditional earth-based foundation and replace it with a space-based supporting foundation from which the tower is suspended.


