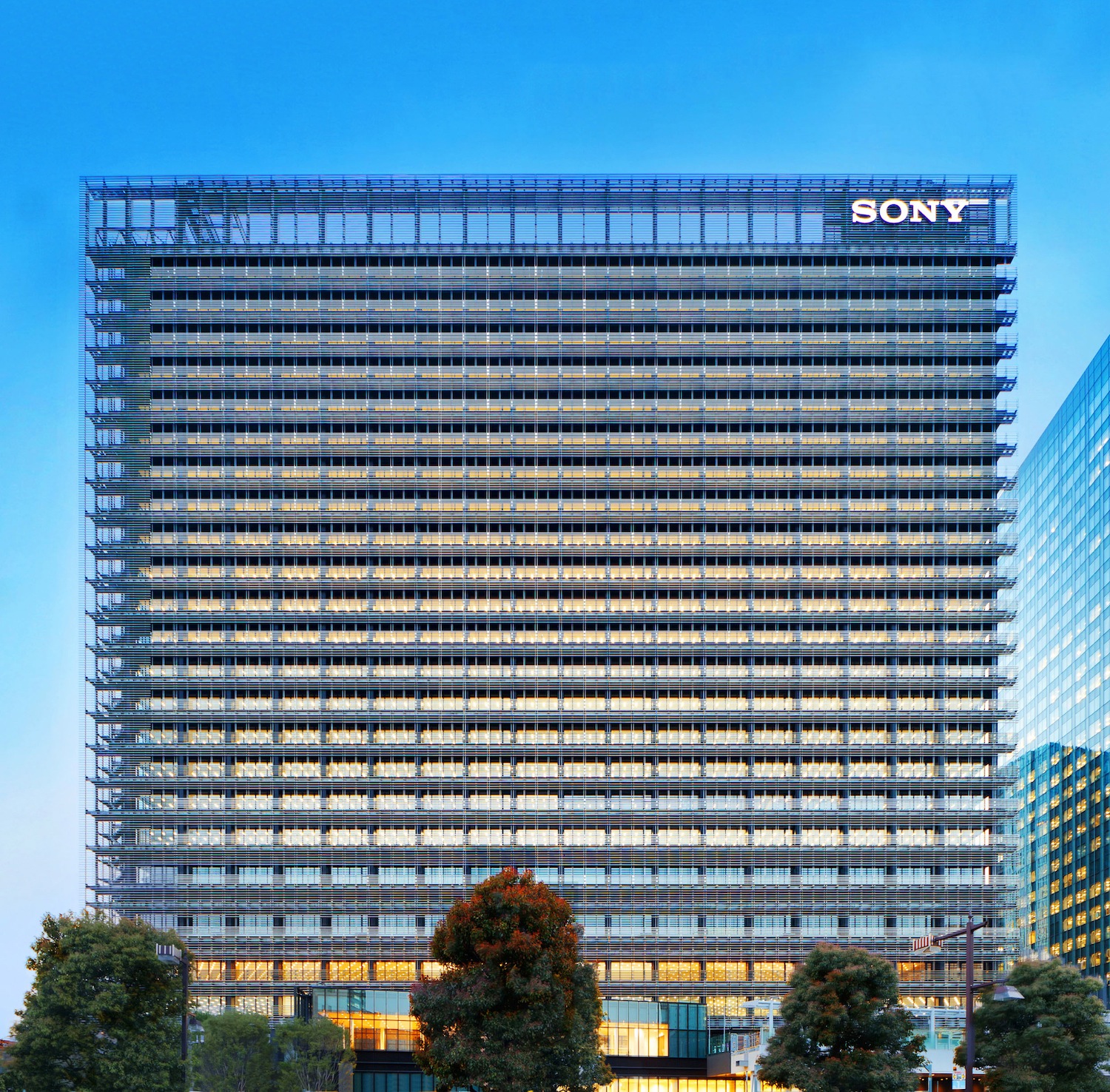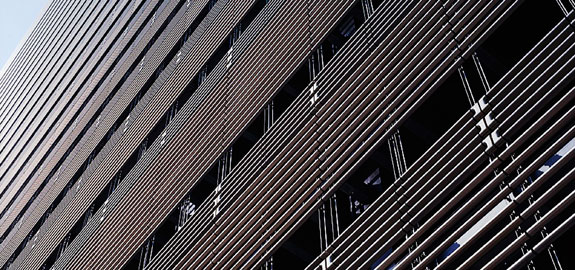BioSkin, a system of water-filled ceramic pipes that cools the exterior surface of buildings and their surrounding micro-climates, has won the 2014 Tall Building Innovation Award from the Council on Tall Buildings and Urban Habitat (CTBUH).
The initial use of BioSkin was at the NBF Osaki Building in Tokyo, Japan. Based on the traditional Japanese practice of uchimizu, the sprinkling of water to lower ambient temperatures, clean the streets, and keep dust at bay, BioSkin absorbs heat through rainwater evaporation, mitigating the urban heat island effect by cooling the building, as well as its immediate surroundings.
Through this process, the surface temperature of the building enclosure can be reduced by as much as 12°C and its micro-climate by about 2°C. The potential implications of this are substantial: If a large number of buildings in a city used such a system, ambient air temperature could be reduced to the point that cooling loads for many buildings, even those without the system installed, could be reduced.

The initial use of BioSkin was at the NBF Osaki Building in Tokyo, Japan. Photo: © Harunori Noda / courtesy CTBUH
“This is a remarkable façade solution, both in its concept and how it has been beautifully detailed,” said David Scott, Technical Awards Jury Chair and lead structural director of the Engineering Excellence Group at Laing O’Rourke, London, UK. “I look forward to seeing this being proven by measurement. It is elegantly and delicately detailed, and it is quite outstanding, as it is combined with many other innovations in this remarkable building.”
The CTBUH Innovation Award recognizes a specific area of recent innovation in a tall building project that has been incorporated into the design, or implemented during construction, operation, or refurbishment. The areas of innovation can embrace any discipline, including but not limited to:
- Technical breakthroughs
- Construction methods
- Design approaches
- Urban planning
- Building systems
- Façades
- Interior environment
The Awards Jury also recognizes several Finalists in the Tall Buildings Innovation category.
- Living Walls – as used at One Central Park, Sydney, Australia, also the recipient of the 2014 Best Tall Building Asia & Australia award.
- Active Alignment – as used at the Leadenhall Building, London, UK.
All award winners will be recognized at the CTBUH 13th Annual Awards Symposium, which will take place at the Illinois Institute of Technology, Chicago, on November 6. The symposium will be followed by the awards ceremony and dinner in the iconic Crown Hall, designed by Mies van der Rohe. The 10-Year, Lifetime Achievement, and Building Performance awards will be announced in the coming weeks, and will also feature at November’s awards events.
For more on the 2014 Tall Building Innovation Award, visit: http://www.ctbuh.org/Awards/AllPastWinners/2014Awards/PR_InnovationAward/tabid/6474/language/en-US/Default.aspx.
Related Stories
| Aug 11, 2010
Residence hall designed specifically for freshman
Hardin Construction Company's Austin, Texas, office is serving as GC for the $50 million freshman housing complex at the University of Houston. Designed by HADP Architecture, Austin, the seven-story, 300,000-sf facility will be located on the university's central campus and have 1,172 beds, residential advisor offices, a social lounge, a computer lab, multipurpose rooms, a fitness center, and a...
| Aug 11, 2010
News Briefs: GBCI begins testing for new LEED professional credentials... Architects rank durability over 'green' in product attributes... ABI falls slightly in April, but shows market improvement
News Briefs: GBCI begins testing for new LEED professional credentials... Architects rank durability over 'green' in product attributes... ABI falls slightly in April, but shows market improvement
| Aug 11, 2010
Luxury Hotel required faceted design
Goettsch Partners, Chicago, designed a new five-star, 214-room hotel for the King Abdullah Financial District (KAFD) in Riyadh, Saudi Arabia. The design-build project, with Saudi Oger Ltd. as contractor and Rayadah Investment Co. as developer, has a three-story podium supporting a 17-story glass tower with a nine-story opening that allows light to penetrate the mass of the building.
| Aug 11, 2010
Three Schools checking into L.A.'s Ambassador Hotel site
Pasadena-based Gonzalez Goodale Architects is designing three new schools for Los Angeles Unified School District's Central Wilshire District. The $400 million campus, located on the site of the former Ambassador Hotel, will house a K-5 elementary school, a middle school, a high school, a shared recreation facility (including soccer field, 25-meter swimming pool, two gymnasiums), and a new publ...
| Aug 11, 2010
New Jersey's high-tech landscaping facility
Designed to enhance the use of science and technology in Bergen County Special Services' landscaping programs, the new single-story facility at the technical school's Paramus campus will have 7,950 sf of classroom space, a 1,000-sf greenhouse (able to replicate different environments, such as rainforest, desert, forest, and tundra), and 5,000 sf of outside landscaping and gardening space.
| Aug 11, 2010
U.S. firm designing massive Taiwan project
MulvannyG2 Architecture is designing one of Taipei, Taiwan's largest urban redevelopment projects. The Bellevue, Wash., firm is working with developer The Global Team Group to create Aquapearl, a mixed-use complex that's part of the Taipei government's "Good Looking Taipei 2010" initiative to spur redevelopment of the city's Songjian District.
| Aug 11, 2010
Florida mixed-use complex includes retail, residential
The $325 million Atlantic Plaza II lifestyle center will be built on 8.5 acres in Delray Beach, Fla. Designed by Vander Ploeg & Associates, Boca Raton, the complex will include six buildings ranging from three to five stories and have 182,000 sf of restaurant and retail space. An additional 106,000 sf of Class A office space and a residential component including 197 apartments, townhouses, ...
| Aug 11, 2010
Restoration gives new life to New Formalism icon
The $30 million upgrade, restoration, and expansion of the Mark Taper Forum in Los Angeles was completed by the team of Rios Clementi Hale Studios (architect), Harley Ellis Devereaux (executive architect/MEP), KPFF (structural engineer), and Taisei Construction (GC). Work on the Welton Becket-designed 1967 complex included an overhaul of the auditorium, lighting, and acoustics.







