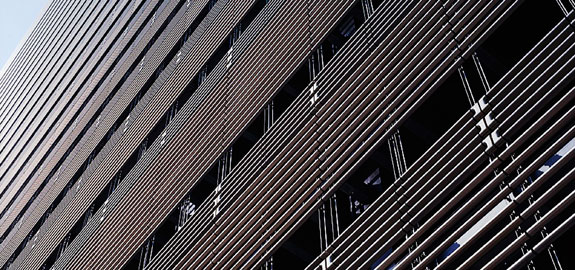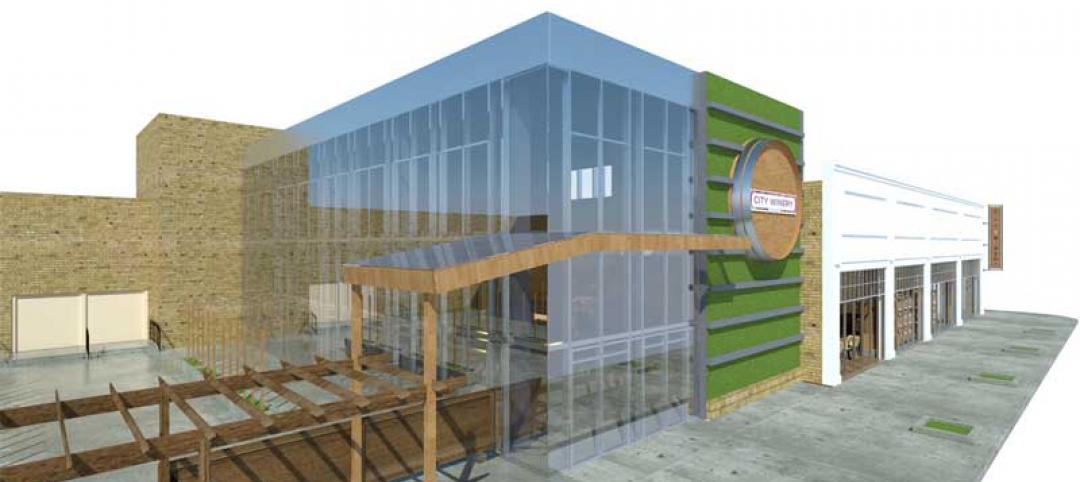BioSkin, a system of water-filled ceramic pipes that cools the exterior surface of buildings and their surrounding micro-climates, has won the 2014 Tall Building Innovation Award from the Council on Tall Buildings and Urban Habitat (CTBUH).
The initial use of BioSkin was at the NBF Osaki Building in Tokyo, Japan. Based on the traditional Japanese practice of uchimizu, the sprinkling of water to lower ambient temperatures, clean the streets, and keep dust at bay, BioSkin absorbs heat through rainwater evaporation, mitigating the urban heat island effect by cooling the building, as well as its immediate surroundings.
Through this process, the surface temperature of the building enclosure can be reduced by as much as 12°C and its micro-climate by about 2°C. The potential implications of this are substantial: If a large number of buildings in a city used such a system, ambient air temperature could be reduced to the point that cooling loads for many buildings, even those without the system installed, could be reduced.

The initial use of BioSkin was at the NBF Osaki Building in Tokyo, Japan. Photo: © Harunori Noda / courtesy CTBUH
“This is a remarkable façade solution, both in its concept and how it has been beautifully detailed,” said David Scott, Technical Awards Jury Chair and lead structural director of the Engineering Excellence Group at Laing O’Rourke, London, UK. “I look forward to seeing this being proven by measurement. It is elegantly and delicately detailed, and it is quite outstanding, as it is combined with many other innovations in this remarkable building.”
The CTBUH Innovation Award recognizes a specific area of recent innovation in a tall building project that has been incorporated into the design, or implemented during construction, operation, or refurbishment. The areas of innovation can embrace any discipline, including but not limited to:
- Technical breakthroughs
- Construction methods
- Design approaches
- Urban planning
- Building systems
- Façades
- Interior environment
The Awards Jury also recognizes several Finalists in the Tall Buildings Innovation category.
- Living Walls – as used at One Central Park, Sydney, Australia, also the recipient of the 2014 Best Tall Building Asia & Australia award.
- Active Alignment – as used at the Leadenhall Building, London, UK.
All award winners will be recognized at the CTBUH 13th Annual Awards Symposium, which will take place at the Illinois Institute of Technology, Chicago, on November 6. The symposium will be followed by the awards ceremony and dinner in the iconic Crown Hall, designed by Mies van der Rohe. The 10-Year, Lifetime Achievement, and Building Performance awards will be announced in the coming weeks, and will also feature at November’s awards events.
For more on the 2014 Tall Building Innovation Award, visit: http://www.ctbuh.org/Awards/AllPastWinners/2014Awards/PR_InnovationAward/tabid/6474/language/en-US/Default.aspx.
Related Stories
| Apr 24, 2012
AECOM design and engineering team realizes NASA vision for Sustainability Base
LEED Platinum facility opens at NASA Ames Research Center at California’s Moffett Field.
| Apr 23, 2012
Vegas’ CityCenter called financial ‘black hole’
Two and a half years ago, stockholders filed six lawsuits after the stock price fell from $99.75 on Oct. 9, 2007, to $1.89 on March 5, 2009. Bondholders sued over similar steep losses.
| Apr 23, 2012
Innovative engineering behind BIG’s Vancouver Tower
Buro Happold’s structural design supports the top-heavy, complex building in a high seismic zone; engineers are using BIM technology to design a concrete structure with post-tensioned walls.
| Apr 23, 2012
AAMA releases updated specification for anodized aluminum
AAMA 611-12 describes test procedures and requirements for high performance (Class I) and commercial (Class II) architectural quality aluminum oxide coatings applied to aluminum extrusions and panels for architectural products.
| Apr 23, 2012
Thornton Tomasetti project wins AISC Merit Award
Thornton Tomasetti provided structural design services through construction administration to architect HOK for the 1.6-million-sf tower and tiara structure, which comprises 15 steel tube arches spanning approximately 158 feet horizontally and 130 feet vertically from the top of the main building roof.
| Apr 23, 2012
Construction underway on City Winery Chicago
The Building Team is maintaining the old brick and timber construction, while adding 5,000-sf of new construction in the form of a two-story addition within the site’s existing courtyard.
| Apr 20, 2012
McCarthy completes Santa Barbara Cottage Hospital Replacement Facility
The new hospital’s architectural design combines traditional Santa Barbara Spanish colonial architecture with 21st century medical conveniences highlighted by a therapeutic and sustainable atmosphere.
| Apr 20, 2012
Century-old courthouse renovated for Delaware law firm offices
To account for future expansion, Francis Cauffman developed a plan to accommodate the addition of an 8-story tower to the building.
| Apr 20, 2012
RCMA and Oak Ridge National Laboratory to host International Roof Coatings Conference
The International Roof Coatings Conference will feature keynote speakers Marc LaFrance of the U.S. Department of Energy, and Art Rosenfeld of the Lawrence Berkeley National Laboratory.
| Apr 20, 2012
Shawmut completes Yard House Restaurant in Boston
12,000-sf restaurant marks new addition to Boston’s Fenway neighborhood.

















