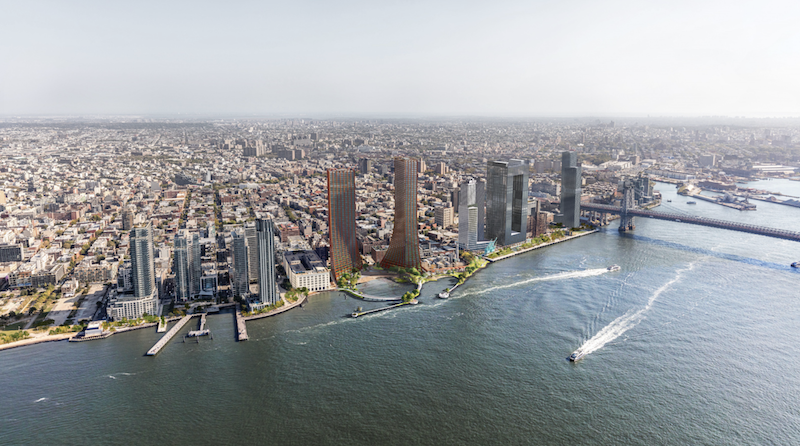Bjarke Ingels Group recently unveiled the design for its River Street Waterfront Master Plan in Brooklyn’s Williamsburg neighborhood. The design seeks to create a living waterfront, enhance the connectivity of the public waterfront, restore natural habitats, elevate the standard for urban waterfront resiliency, and transform the way New Yorkers interact with the East River.
The urban shoreline will be deconstructed and re-naturalized with the water’s edge expanding into the city. A circular path will frame a protected cove and provide 360-degree panoramic views of Brooklyn and Manhattan. By extending landscape-piers to existing concrete caissons, breakwaters are created that dissipate wave action from river waves and wakes from boats. This new protected cove will support in-water recreation and boating, while mitigating the effects of storm surge on the neighborhood.
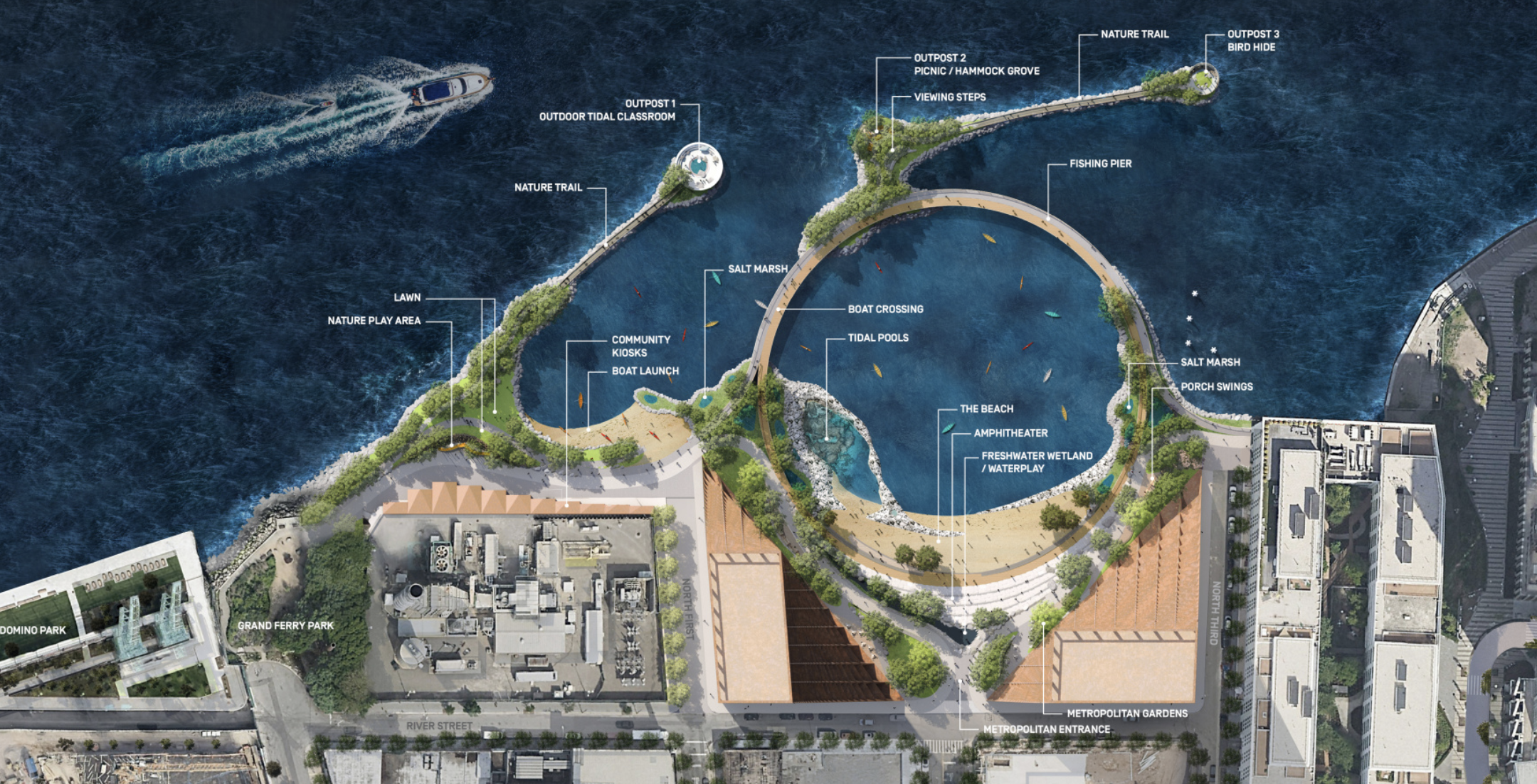
The expanded shoreline will create six new acres of park space, which includes three acres of in-water programming. The new space will feature an outdoor tidal classroom, tidal pools, a picnic and hammock grove, and a nature walk.
See Also: Weiss/Manfredi will lead the master plan of the La Brea Tar Pits
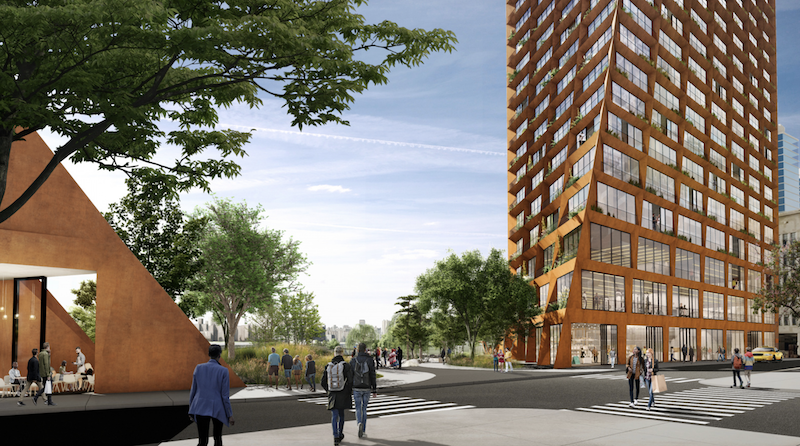
In addition to the shoreline work, the project will also feature two residential towers oriented to limit view obstruction from the neighborhood. The mixed-income towers will include 1,000 total units of housing, 250 of which will be below market rate. Also included on the ground floor of the towers is a new 47,000-sf YMCA, 30,000-sf of neighborhood-oriented retail space, and 4,500-sf of community occupied kiosks. The towers and their podiums will be blended to soften the relationship between the buildings and the park.
The project is currently in progress.
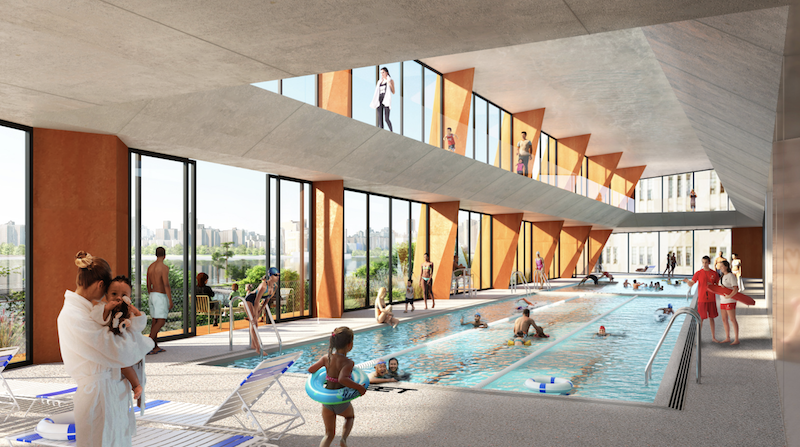
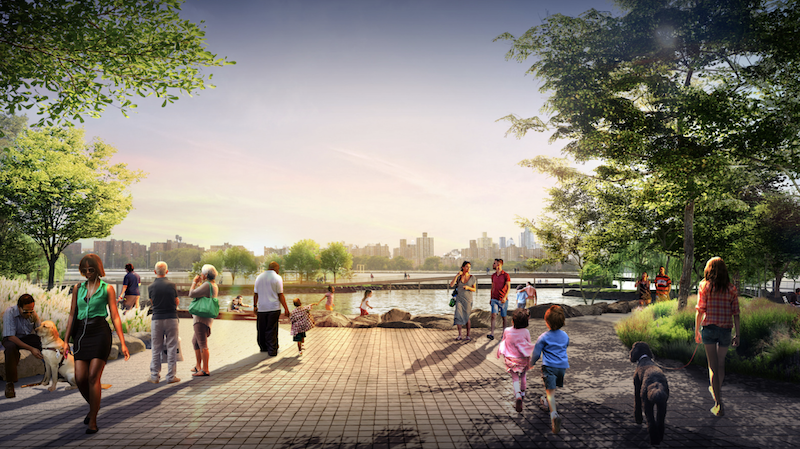
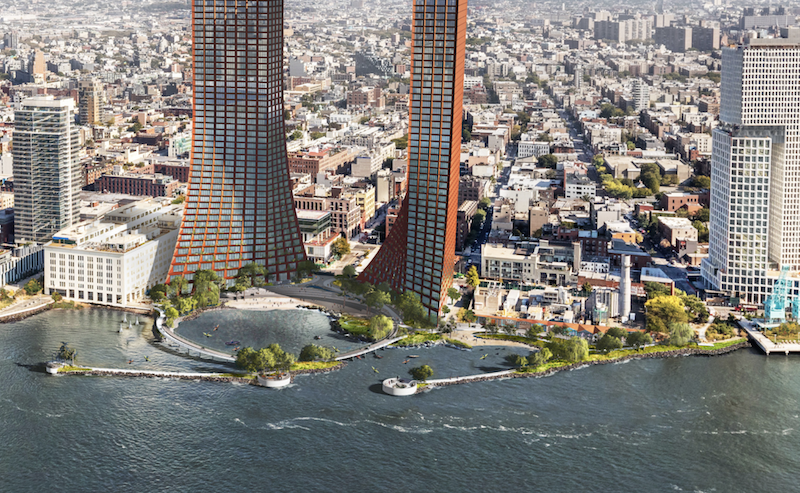
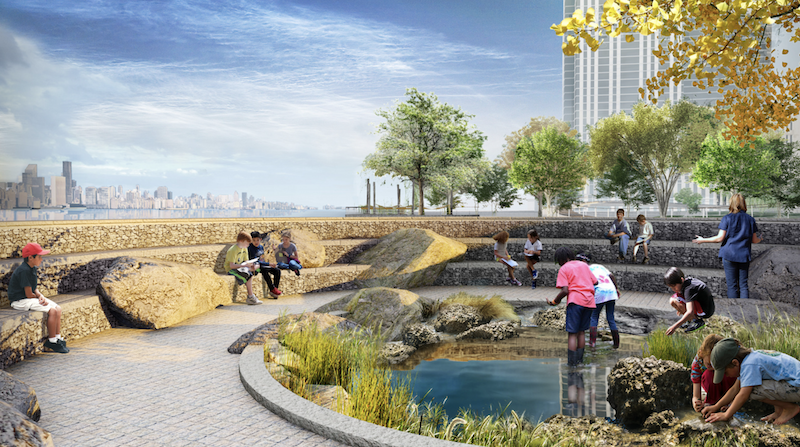
Related Stories
| Aug 11, 2010
Construction employment declined in 333 of 352 metro areas in June
Construction employment declined in all but 19 communities nationwide this June as compared to June-2008, according to a new analysis of metropolitan-area employment data released today by the Associated General Contractors of America. The analysis shows that few places in America have been spared the widespread downturn in construction employment over the past year.
| Aug 11, 2010
Casino Queen breaks ground on $2.15 million entertainment venue
The Casino Queen in East St. Louis, Ill., is raising the stakes in its bid to capture a larger share of the local gaming market with the start of construction on a new $2.15 million sports bar and entertainment venue that will enhance the overall experience for guests.
| Aug 11, 2010
Outdated office tower becomes Nashville’s newest boutique hotel
A 1960s office tower in Nashville, Tenn., has been converted into a 248-room, four-star boutique hotel. Designed by Earl Swensson Associates, with PowerStrip Studio as interior designer, the newly converted Hutton Hotel features 54 suites, two penthouse apartments, 13,600 sf of meeting space, and seven “cardio” rooms.
| Aug 11, 2010
Arup, SOM top BD+C's ranking of the country's largest mixed-use design firms
A ranking of the Top 75 Mixed-Use Design Firms based on Building Design+Construction's 2009 Giants 300 survey. For more Giants 300 rankings, visit http://www.BDCnetwork.com/Giants
| Aug 11, 2010
10% of world's skyscraper construction on hold
Emporis, the largest provider of global building data worldwide, reported that 8.7% of all skyscrapers listed as "under construction" in its database had been put on hold. Most of these projects have been halted in the second half of 2008. According to Emporis statistics, the United States had been hit the worst: at the beginning of 2008, "Met 3" in Miami was the only U.S. skyscraper listed as being "on hold". In the second half of the year, 19 projects followed suit.
| Aug 11, 2010
Structure Tone, Turner among the nation's busiest reconstruction contractors, according to BD+C's Giants 300 report
A ranking of the Top 75 Reconstruction Contractors based on Building Design+Construction's 2009 Giants 300 survey. For more Giants 300 rankings, visit http://www.BDCnetwork.com/Giants
| Aug 11, 2010
Portland Cement Association offers blast resistant design guide for reinforced concrete structures
Developed for designers and engineers, "Blast Resistant Design Guide for Reinforced Concrete Structures" provides a practical treatment of the design of cast-in-place reinforced concrete structures to resist the effects of blast loads. It explains the principles of blast-resistant design, and how to determine the kind and degree of resistance a structure needs as well as how to specify the required materials and details.


