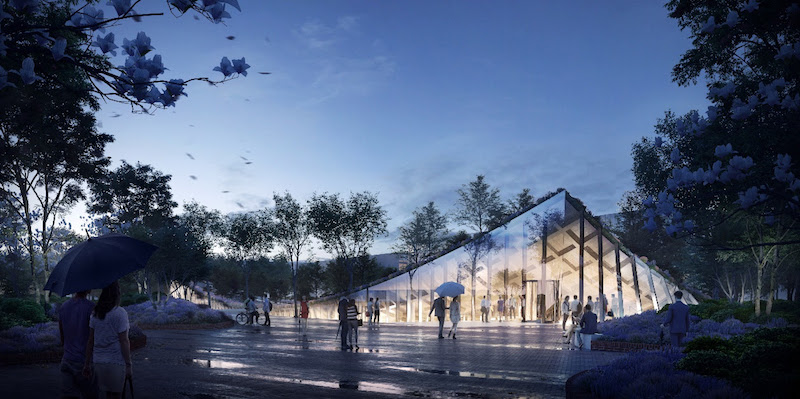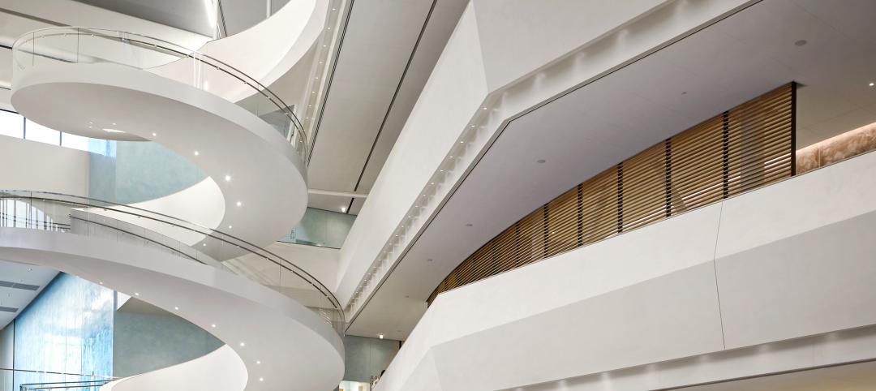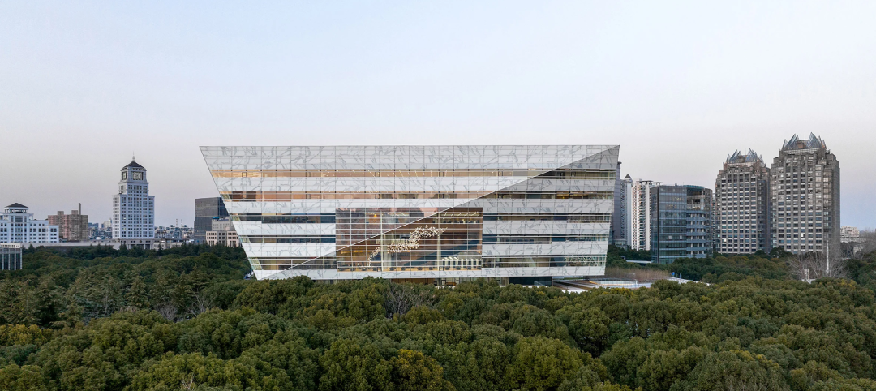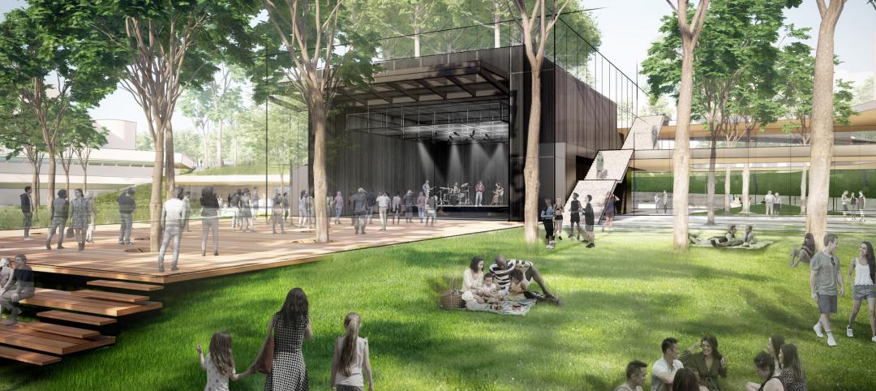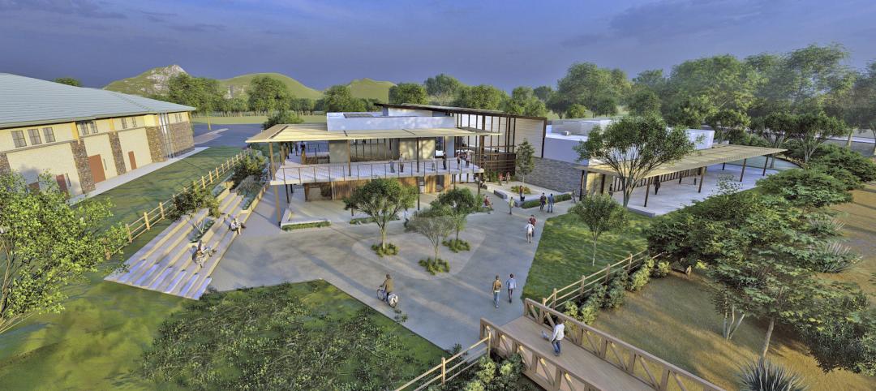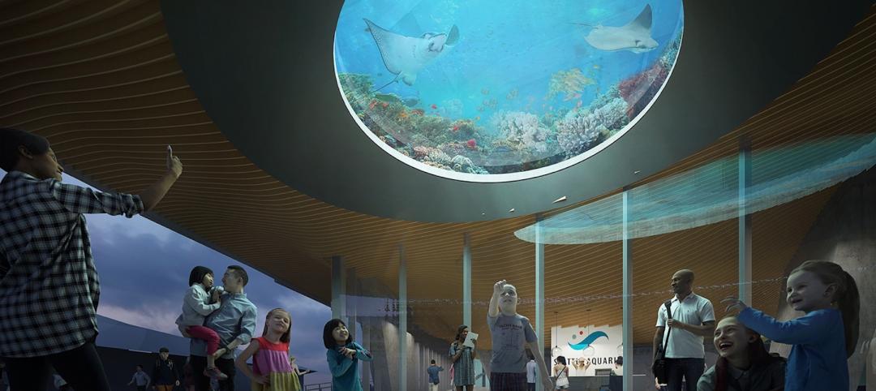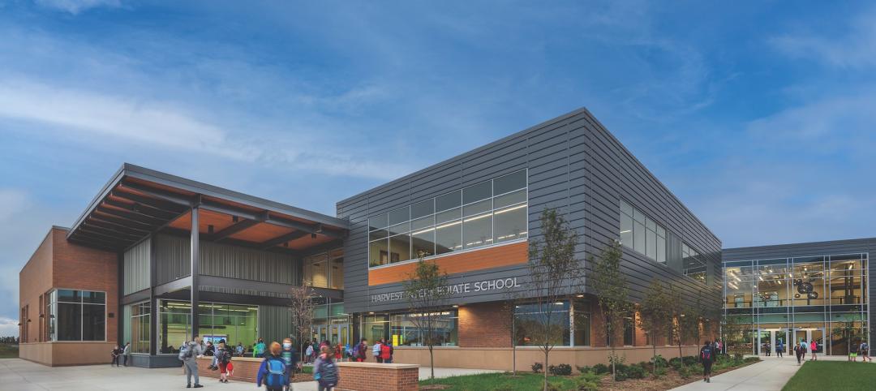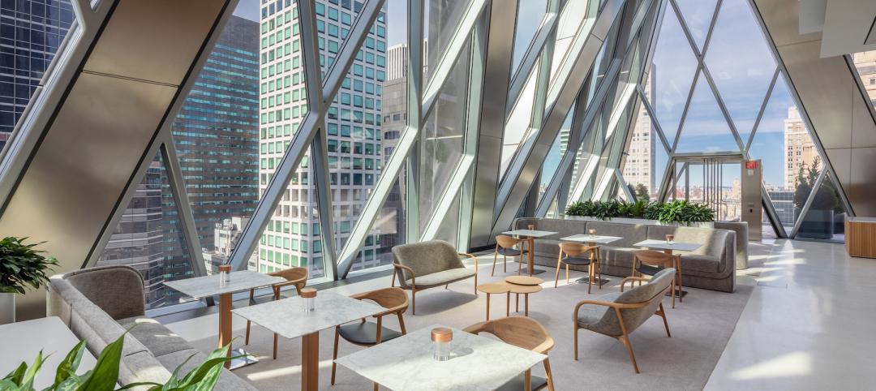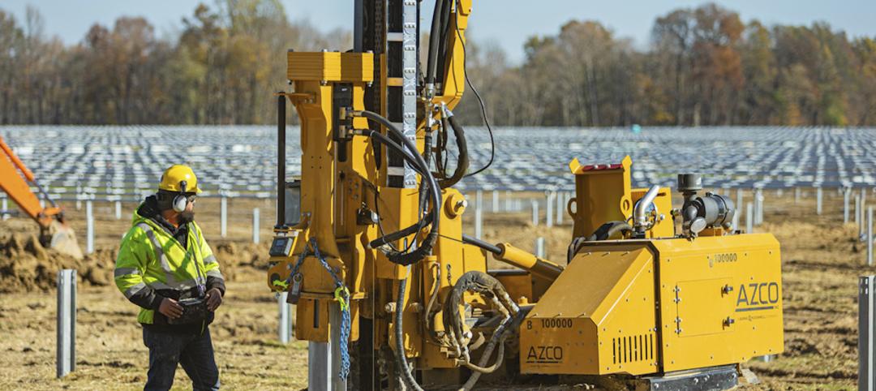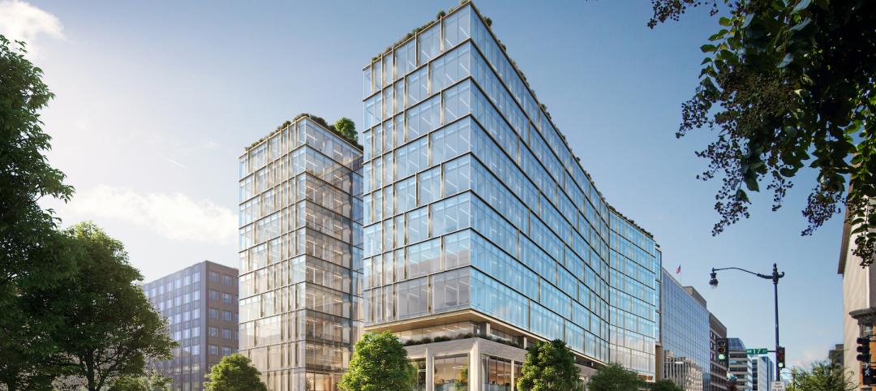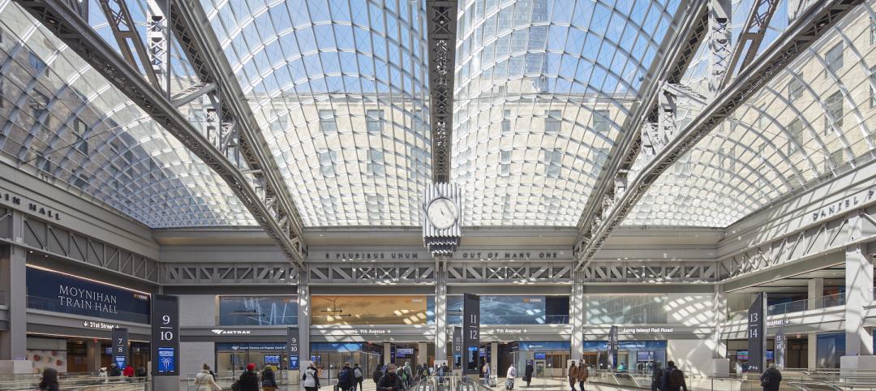After years of public comment and close collaboration with the Smithsonian Institution, Bjarke Ingels Group (BIG) has revealed its revised proposal for the Smithsonian Campus master plan in Washington, D.C.
The roughly 17-acre site includes the Castle, the Arts and Industries Building, the Freer Gallery, the Hirshhorn Museum and Sculpture Garden and the mostly subterranean Quadrangle Building, which is home to the National Museum of African Art, the Sackler Gallery of Art and the S. Dillon Ripley Center.
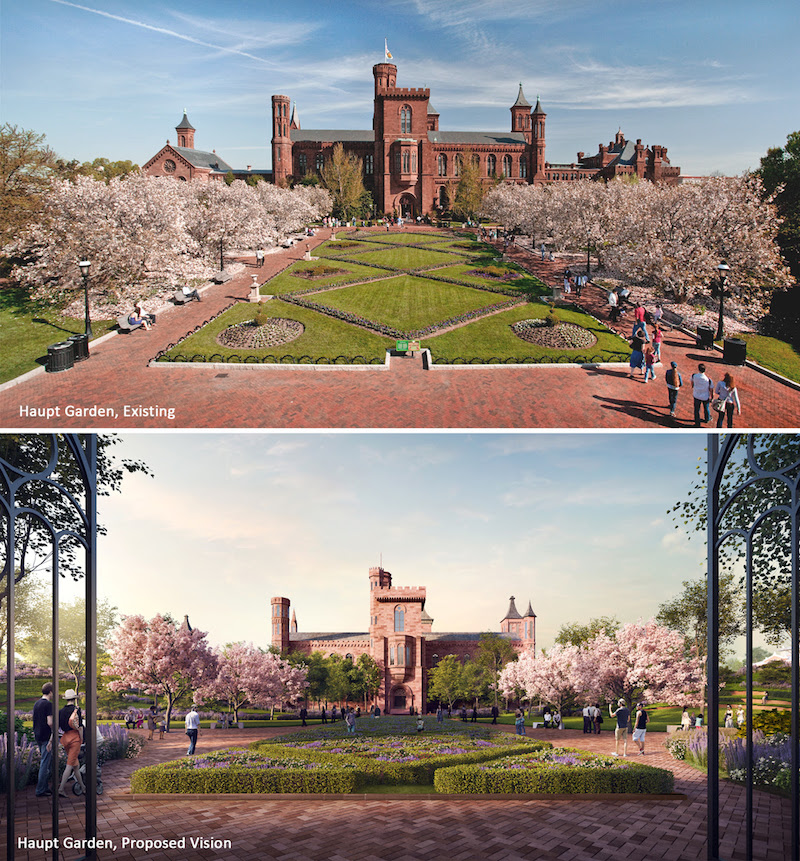 Rendering courtesy of BIG and Brick Visual.
Rendering courtesy of BIG and Brick Visual.
The revised plan reflects the team’s commitment to preserving the character of the Haupt Garden while addressing existing and future needs of the cultural institution. “Since our last proposal, we’ve been listening very closely to the public. We wanted the general feeling and fondness for the Haupt Garden to remain the same while also increasing its enjoyment and use, offering educational elements and after hour programs,” said Bjarke Ingels in a speech given to members of the Commission of Fine Arts (CFA), local decision makers, and residents and garden enthusiasts.
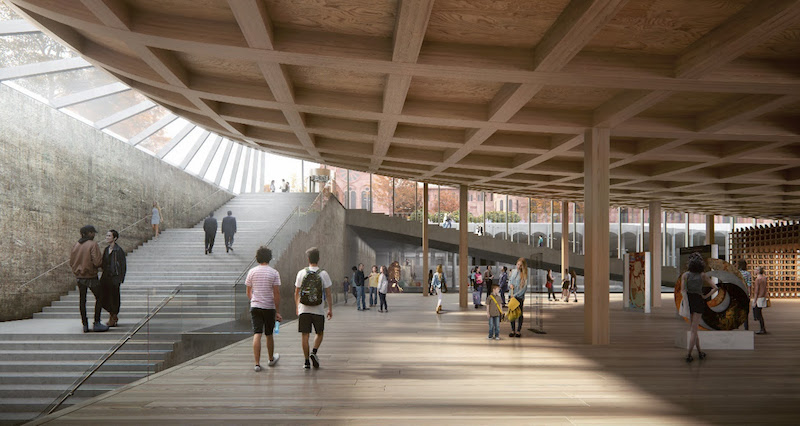 Rendering courtesy of BIG and Brick Visual.
Rendering courtesy of BIG and Brick Visual.
The new proposal also makes the National Museum of African Art and the Sackler Gallery more accessible. These areas were hidden beneath the garden and have been “under-enjoyed compared to the value they represent,” according to Ingels.
The new master plan will attempt to improve existing facilities by creating an expanded Visitor Center and a new Education Space, creating clear connections, access points, and visibility between the museums and gardens by reconfiguring the entrance pavilions to the African Art Museum and Sackler Gallery, and replacing aging building mechanical systems, including structural reinforcements of the Castle to withstand potential seismic activity.
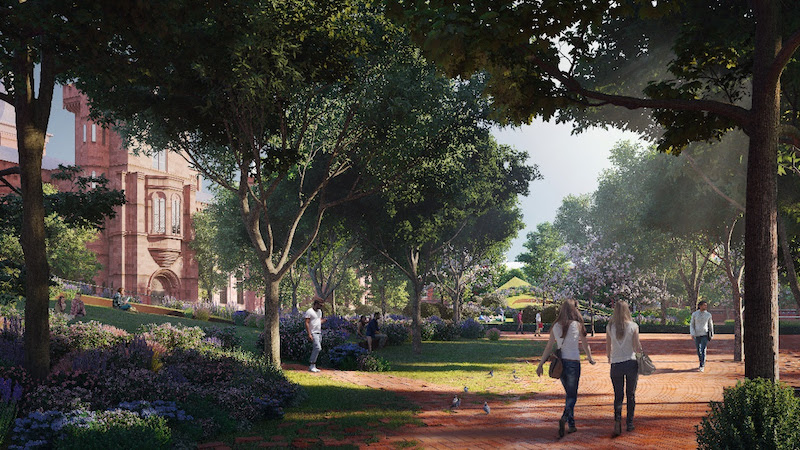 Rendering courtesy of BIG and Brick Visual.
Rendering courtesy of BIG and Brick Visual.
The first stage of the plan, the renovation of the Castle, is expected to begin in 2021.
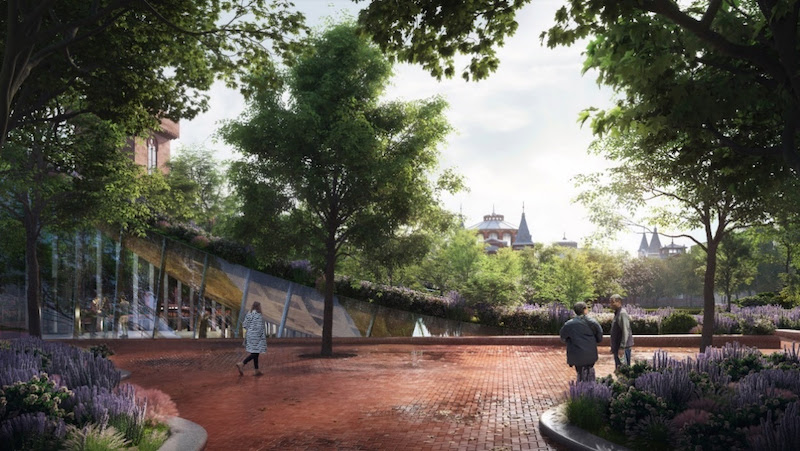 Rendering courtesy of BIG and Brick Visual.
Rendering courtesy of BIG and Brick Visual.
Related Stories
Giants 400 | Feb 1, 2023
2022 Cultural Facilities Giants: Top architecture, engineering, and construction firms in the U.S. cultural facilities sector
Populous, DLR Group, KPFF, Arup, and Turner Construction head BD+C's rankings of the nation's largest cultural facilities sector architecture, engineering, and construction firms, as reported in the 2022 Giants 400 Report. Building types include museums, public libraries, performing arts centers, and concert venues.
Libraries | Jan 13, 2023
One of the world’s largest new libraries opens in Shanghai
Designed by Schmidt Hammer Lassen Architects, Shanghai Library East covers more than 1.2 million sf, 80% of it dedicated to community activity.
Performing Arts Centers | Dec 23, 2022
Diller Scofidio + Renfro's renovation of Dallas theater to be ‘faithful reinterpretation’ of Frank Lloyd Wright design
Diller Scofidio + Renfro recently presented plans to restore the Kalita Humphreys Theater at the Dallas Theater Center (DTC) in Dallas. Originally designed by Frank Lloyd Wright, this theater is the only freestanding theater in Wright’s body of work.
Sports and Recreational Facilities | Dec 15, 2022
Community centers reinforce a town or city’s sense of place
The intersection of a community with its natural surroundings is one key to a successful design of community centers, according to a new 24-page paper titled “Creating a Wellness Culture,” about the benefits of this building type, cowritten by HMC Architects’ Civic Practice Leader Kyle Peterson, and Director of Design James Krueger, who used three of their firm’s recent projects to buttress their thesis.
Museums | Oct 25, 2022
Seattle Aquarium’s new Ocean Pavilion emphasizes human connection to oceans
Seattle Aquarium’s new Ocean Pavilion, currently under construction, features several exhibits that examine the human connection with the Earth’s oceans.
Giants 400 | Aug 22, 2022
Top 90 Construction Management Firms for 2022
CBRE, Alfa Tech, Jacobs, and Hill International head the rankings of the nation's largest construction management (as agent) and program/project management firms for nonresidential and multifamily buildings work, as reported in Building Design+Construction's 2022 Giants 400 Report.
Giants 400 | Aug 22, 2022
Top 200 Contractors for 2022
Turner Construction, STO Building Group, Whiting-Turner, and DPR Construction top the ranking of the nation's largest general contractors, CM at risk firms, and design-builders for nonresidential buildings and multifamily buildings work, as reported in Building Design+Construction's 2022 Giants 400 Report.
Giants 400 | Aug 22, 2022
Top 45 Engineering Architecture Firms for 2022
Jacobs, AECOM, WSP, and Burns & McDonnell top the rankings of the nation's largest engineering architecture (EA) firms for nonresidential buildings and multifamily buildings work, as reported in Building Design+Construction's 2022 Giants 400 Report.
Giants 400 | Aug 22, 2022
Top 80 Engineering Firms for 2022
Kimley-Horn, Tetra Tech, Langan, and NV5 head the rankings of the nation's largest engineering firms for nonresidential buildings and multifamily buildings work, as reported in Building Design+Construction's 2022 Giants 400 Report.
Giants 400 | Aug 21, 2022
Top 110 Architecture/Engineering Firms for 2022
Stantec, HDR, HOK, and Skidmore, Owings & Merrill top the rankings of the nation's largest architecture engineering (AE) firms for nonresidential and multifamily buildings work, as reported in Building Design+Construction's 2022 Giants 400 Report.


