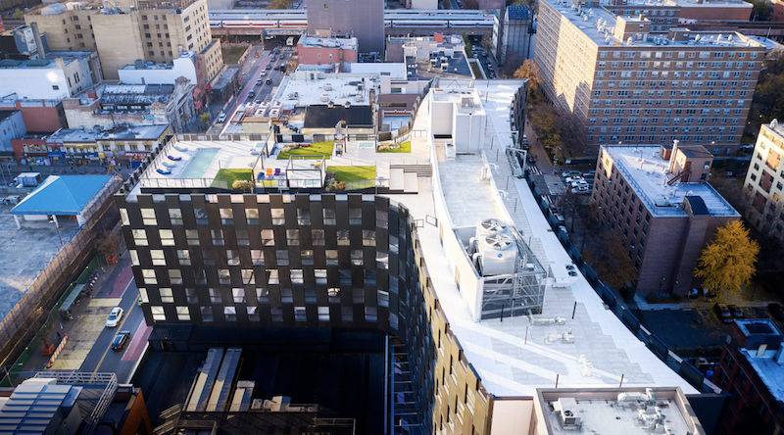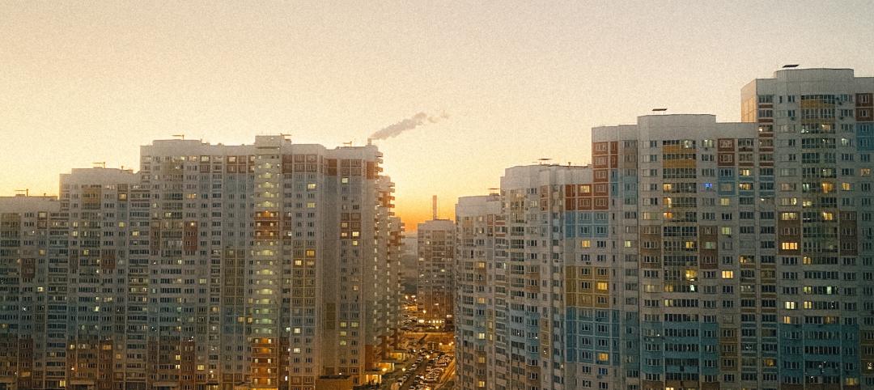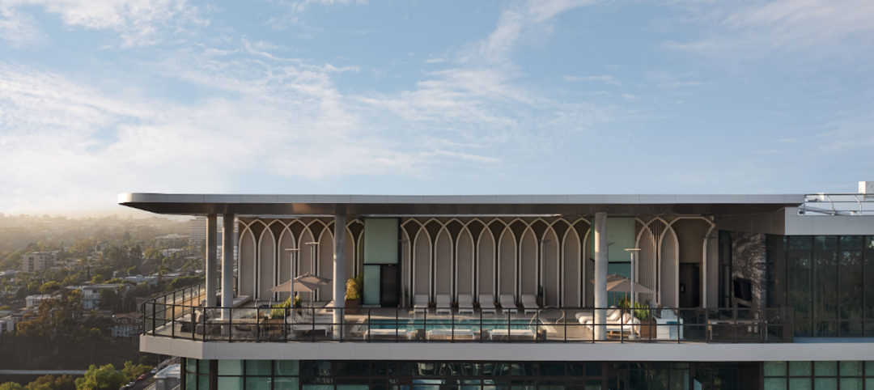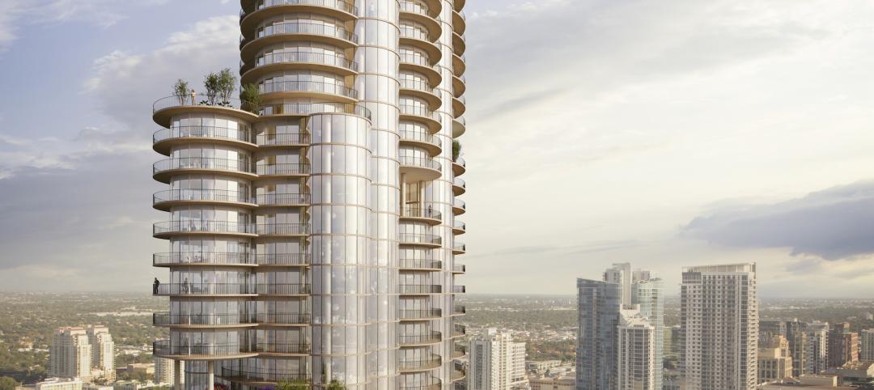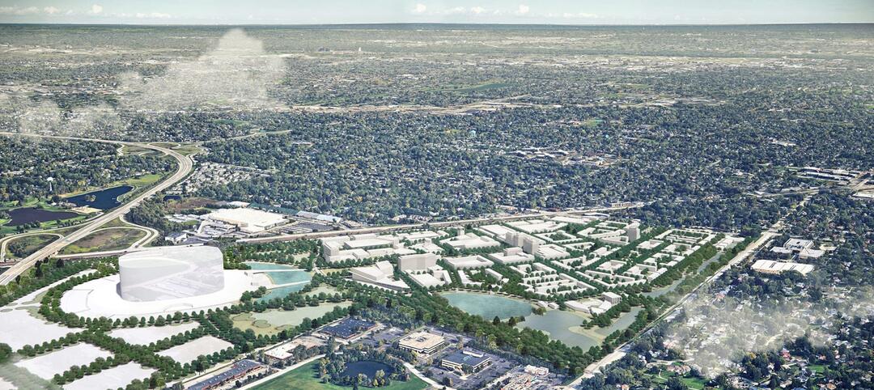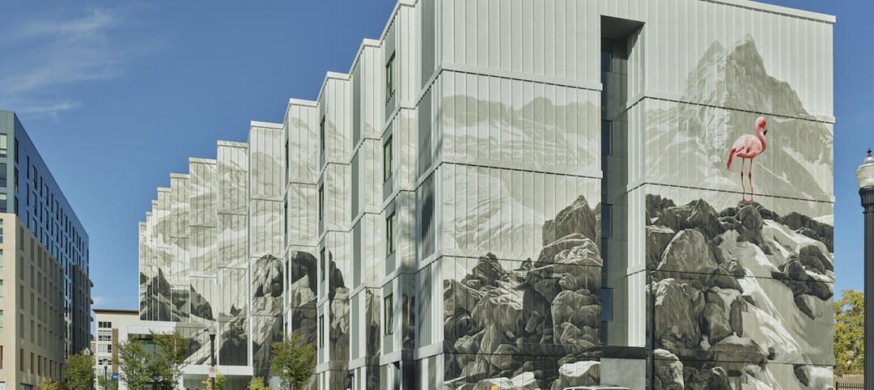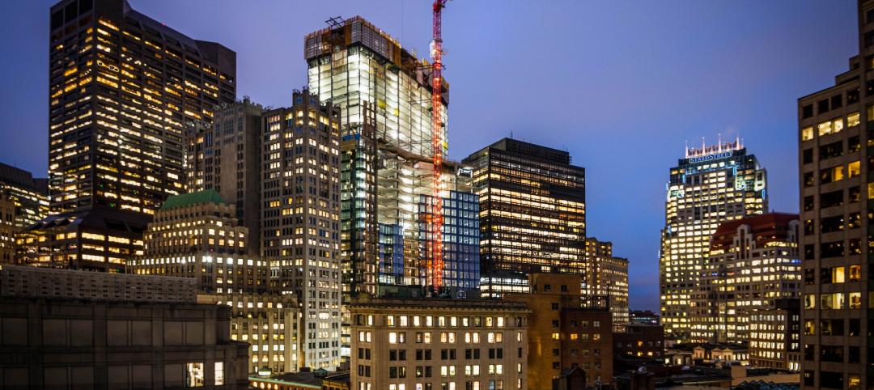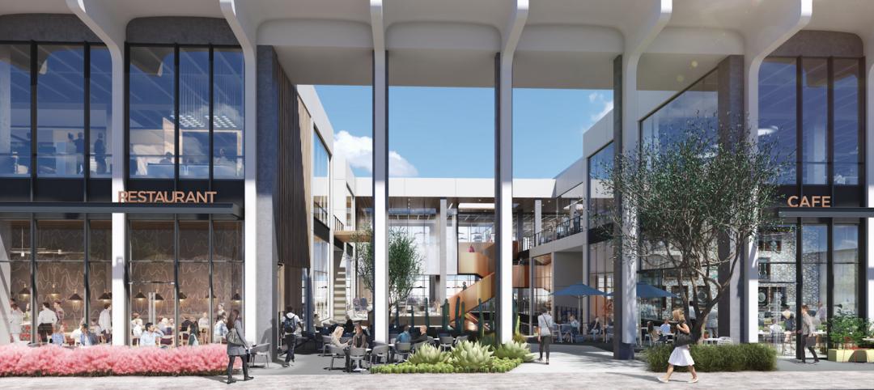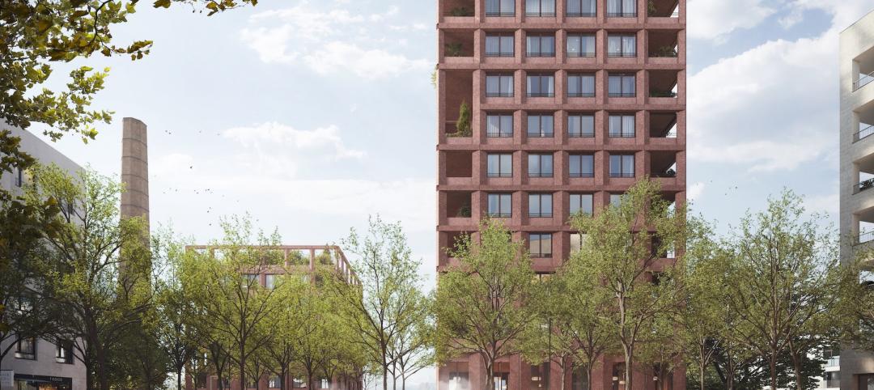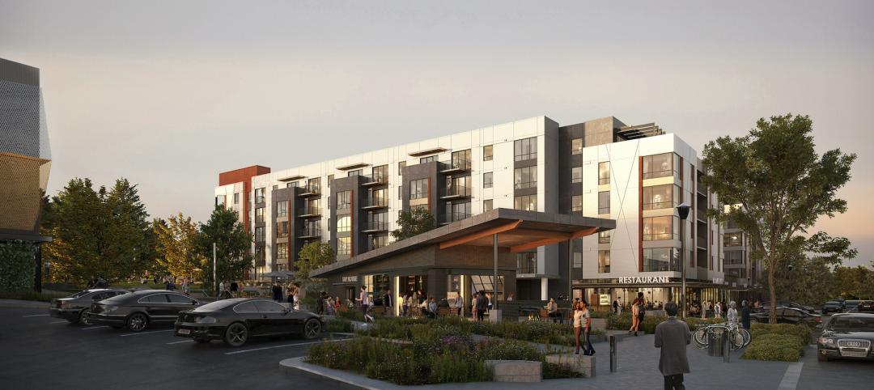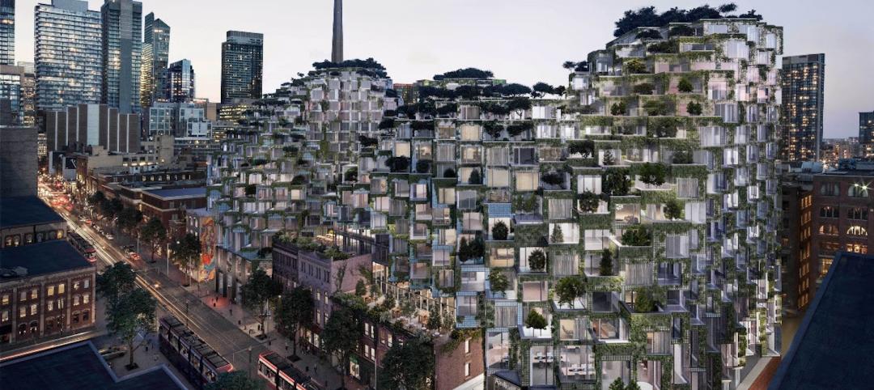At approximately 280,000-sf, The Smile, a new mixed-use development design by Bjarke Ingles Group, bridges Harlem’s active 125th Street corridor and the quieter 126th Street.
The project will combine a nursing school on the street level with residential apartment units above. One-third of the apartments will be affordable units. The project’s T-shaped footprint will offer a diverse set of unit sizes and layouts while also strengthening the connection with neighboring buildings. The southern cantilevered portion of the building will appear to hover over the existing commercial building on 125h Street, creating a dynamic component in the evolving uptown streetscape.
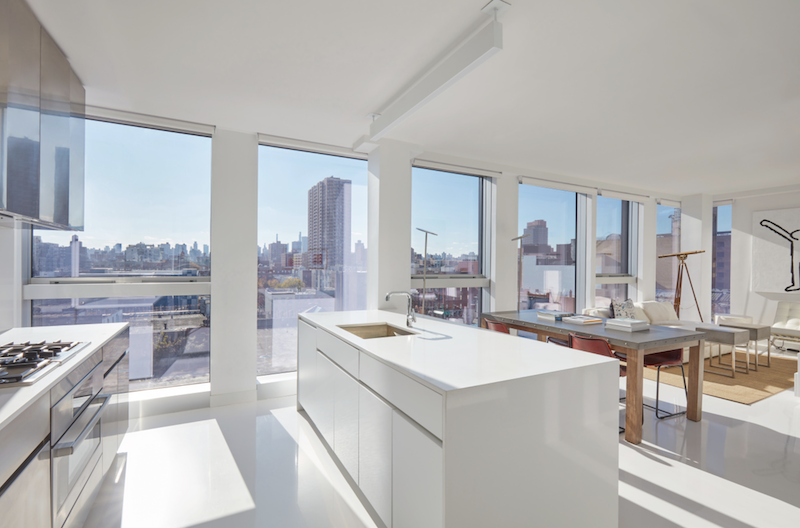
Interior spaces comprise raw architectural materials such as wood, exposed concrete, and exposed steel trusses. Entrances are tiled with splashes of colored concrete that draws inspiration from the neighborhood’s murals.
Building amenities include a fitness center, a media room, relaxation spas, social lounges, and workspaces that overlook a three-story gallery. Located on the roof will be whirlpool spas, a swimming pool, and roof decks surrounded by landscaped features that provide space for social activities and gatherings.
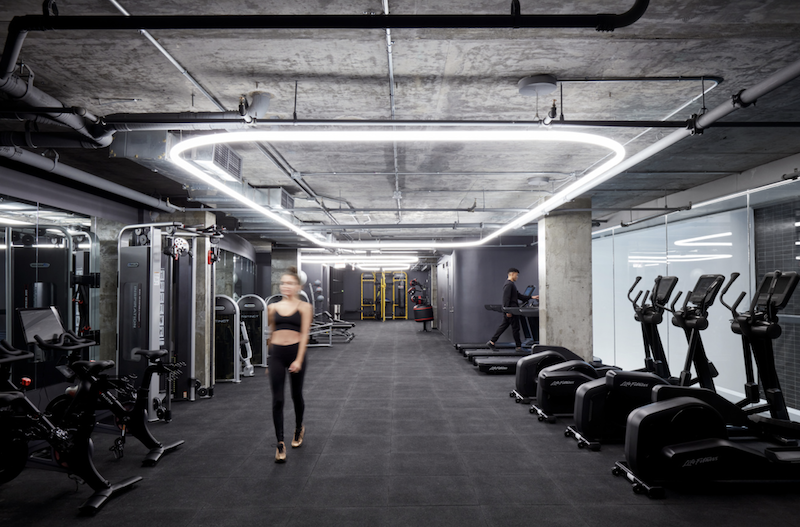
The building’s facade gently slopes inwards as it rises, softening the hard linear street edge. This design allows the building massing to comply with the city’s zoning envelope while also enabling the residential street to have more direct sunlight. The interlocking checkerboard facade panel system allows for floor-to-ceiling windows in each residential unit.
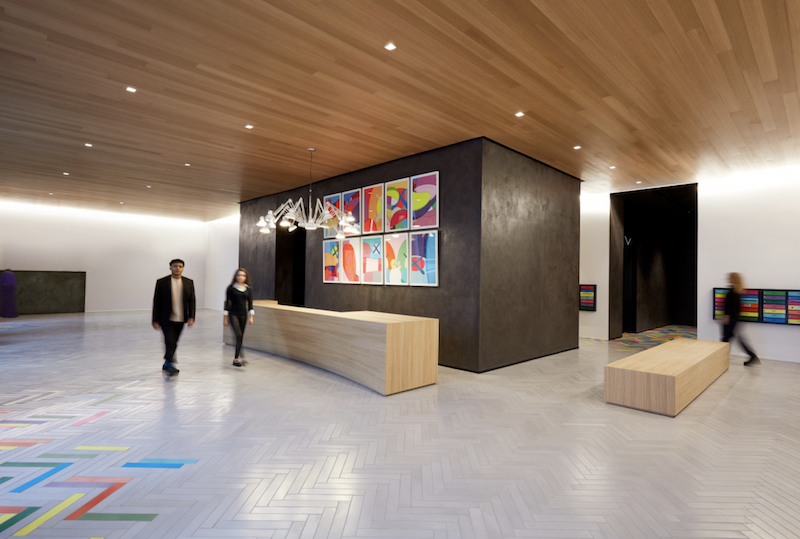
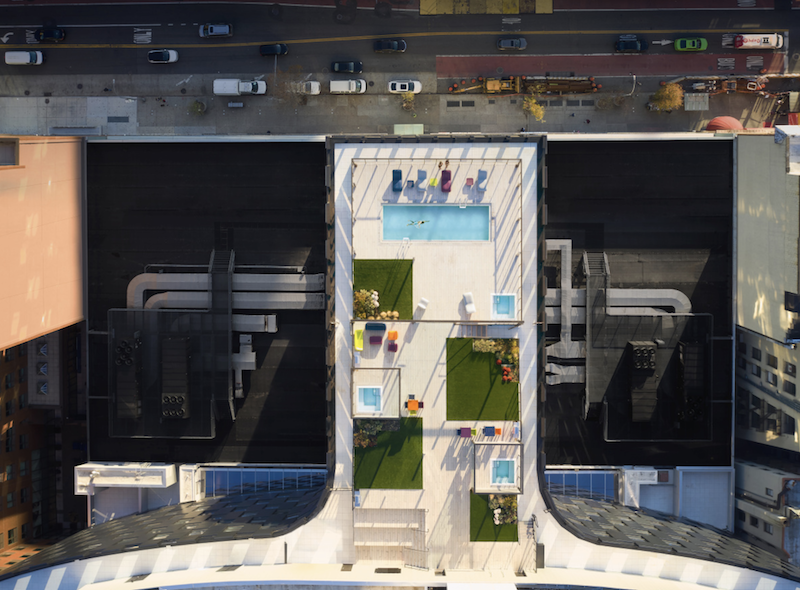
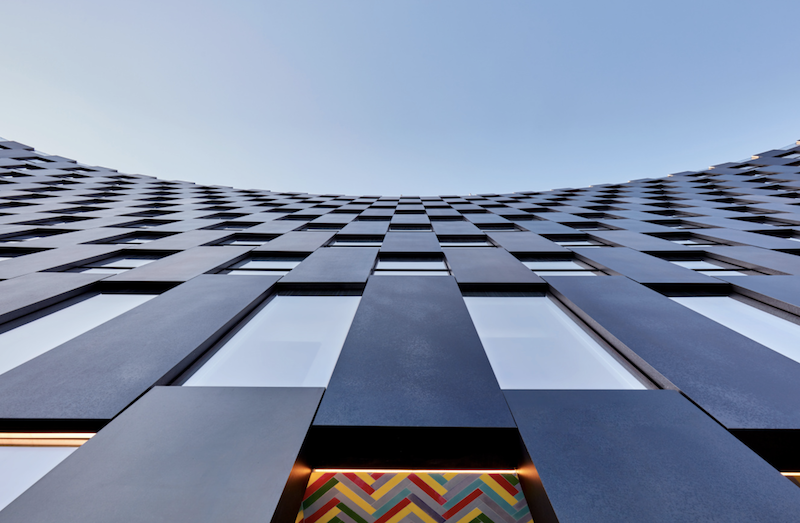
Related Stories
Mixed-Use | Oct 20, 2022
ROI on resilient multifamily construction can be as high as 72%
A new study that measured the economic value of using FORTIFIED Multifamily, a voluntary beyond-code construction and re-roofing method developed by the Insurance Institute for Business & Home Safety (IBHS), found the return can be as high as 72%.
Mixed-Use | Oct 18, 2022
Mixed-use San Diego tower inspired by coastal experience and luxury travel
The new 525 Olive mixed use San Diego tower was inspired by the coastal experience and luxury travel.
Multifamily Housing | Oct 7, 2022
Design for new Ft. Lauderdale mixed-use tower features sequence of stepped rounded volumes
The newly revealed design for 633 SE 3rd Ave., a 47-story, mixed-use tower in Ft. Lauderdale, features a sequence of stepped rounded volumes that ease the massing of the tower as it rises.
Sports and Recreational Facilities | Sep 8, 2022
Chicago Bears unveil preliminary master plan for suburban stadium district
As the 2022 NFL season kicks off, the league’s original franchise is fortifying plans to leave its landmark lakefront stadium for a multi-billion-dollar mixed-use stadium district in northwest suburban Arlington Heights.
| Aug 31, 2022
A mixed-use development in Salt Lake City provides 126 micro units with mountain views
In Salt Lake City, a new 130,000-square-foot development called Mya and The Shop SLC, designed by EskewDumezRipple, combines housing with coworking space, retail, and amenities, as well as a landscaped exterior for both residents and the public.
| Aug 15, 2022
Boston high-rise will be largest Passive House office building in the world
Winthrop Center, a new 691-foot tall, mixed-use tower in Boston was recently honored with the Passive House Trailblazer award.
Mixed-Use | Jul 21, 2022
Former Los Angeles Macy’s store converted to mixed-use commercial space
Work to convert the former Westside Pavilion Macy's department store in West Los Angeles to a mixed-use commercial campus recently completed.
Mixed-Use | Jul 18, 2022
Mixed-use development outside Prague uses a material made from leftover bricks
Outside Prague, the Sugar Factory, a mixed-used residential development with public space, marks the largest project to use the sustainable material Rebetong.
Mixed-Use | May 19, 2022
Seattle-area project will turn mall into residential neighborhood
A recently unveiled plan will transform a 463,000 sf mall into a mixed-use destination site in the Seattle suburb of Bellevue, Wash.
Building Team | May 18, 2022
Bjarke Ingels-designed KING Toronto releases its final set of luxury penthouses
In April 2020, a penthouse at KING Toronto sold for $16 million, the highest condo sale in Toronto that year or the year after.


